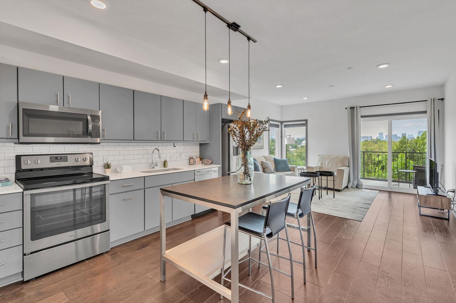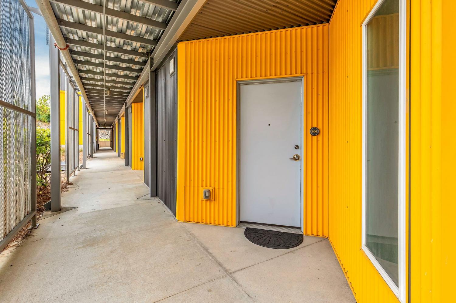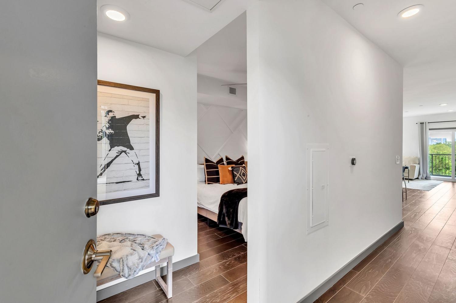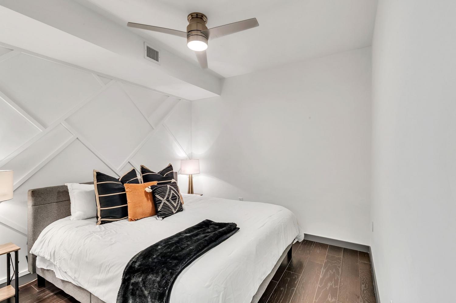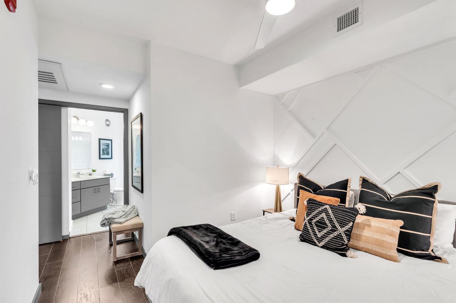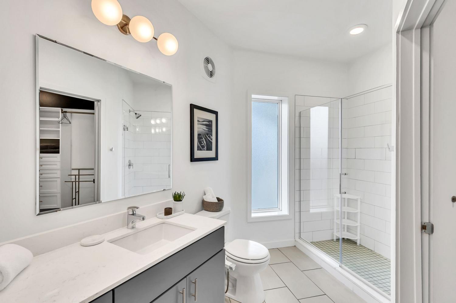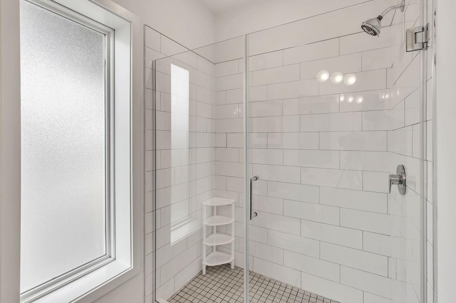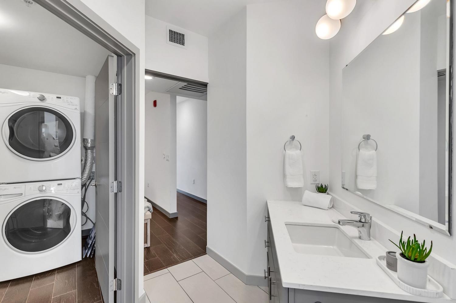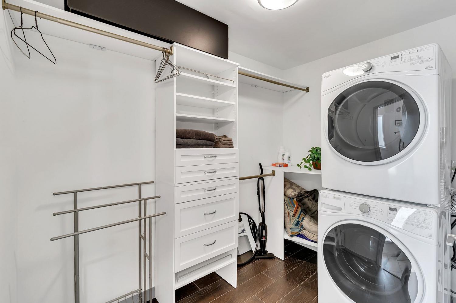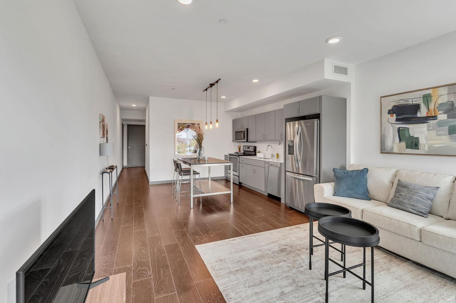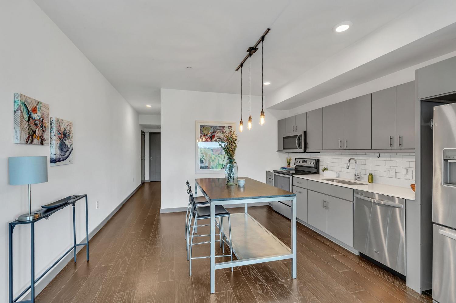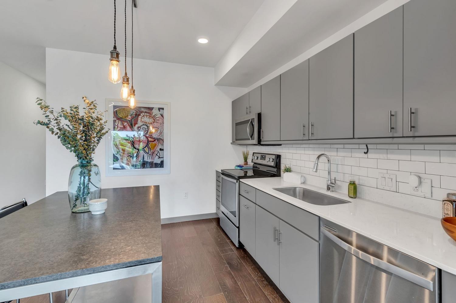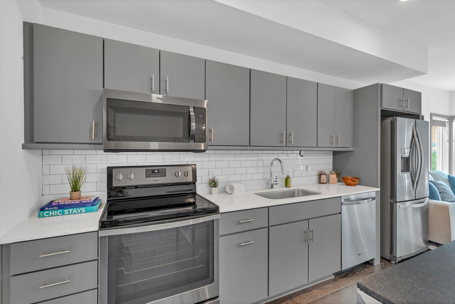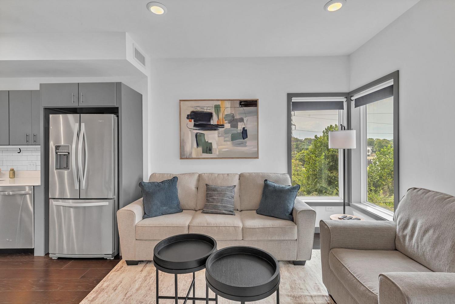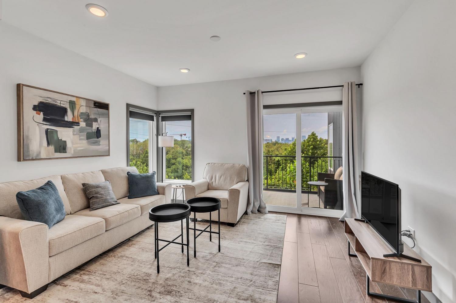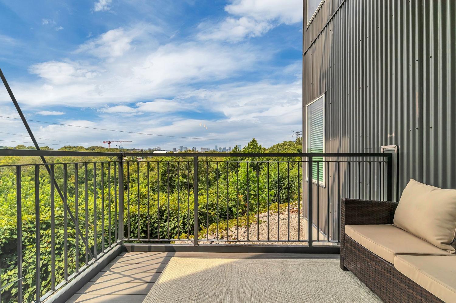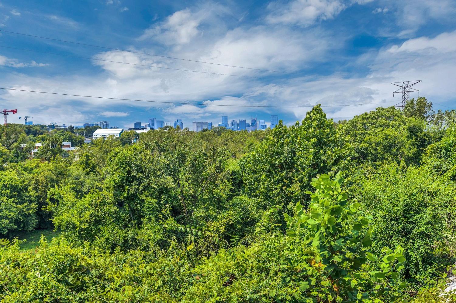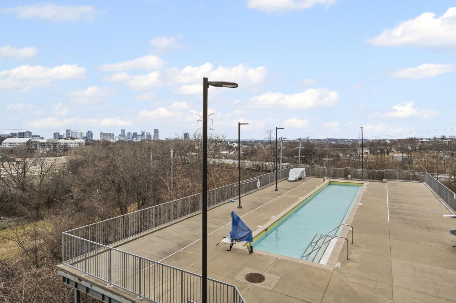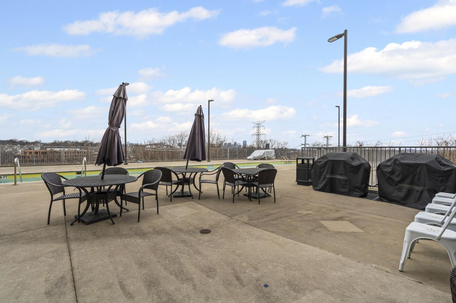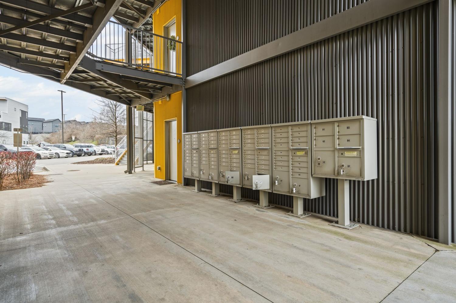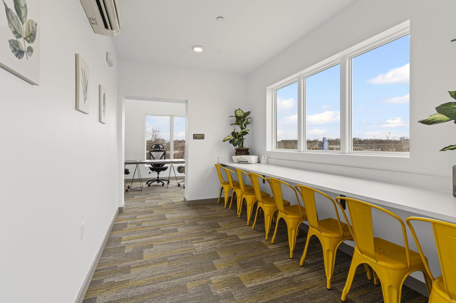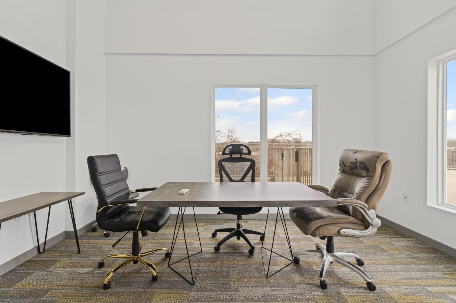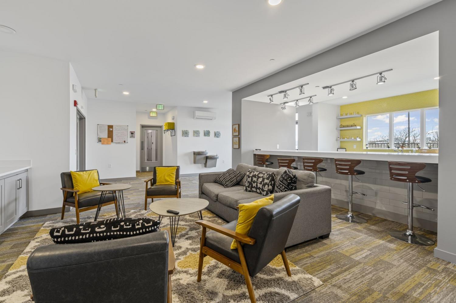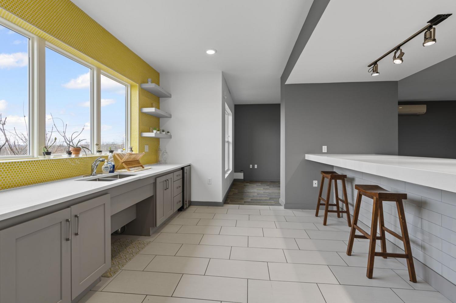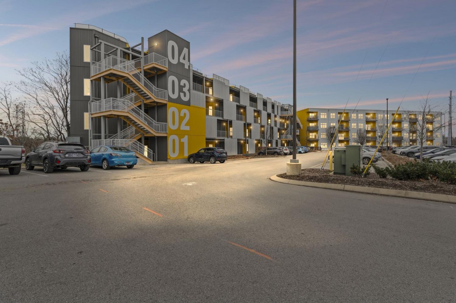 MIDDLE TENNESSEE REAL ESTATE
MIDDLE TENNESSEE REAL ESTATE
400 Herron Dr, Nashville, TN 37210 For Sale
Flat Condo
- Flat Condo
- Beds: 1
- Baths: 1
- 748 sq ft
Description
Welcome to this ultra-charming condo that proves small can be mighty. Freshly painted and filled with natural light, this one-bedroom home offers modern updates, sleek style, and a location that can’t be beat. Step inside to find an open layout with stainless steel appliances, quartz countertops, a custom island with seating and storage, and grey cabinetry accented by under-cabinet lighting and a designer backsplash. The spacious living room features an extra corner window, while the bedroom includes a fabulous walk-in closet with stacked washer/dryer. The full bath boasts a large tiled walk-in shower for a spa-like retreat. Enjoy your morning coffee or evening unwind on the oversized balcony, where views showcase the Nashville skyline. With Google Fiber, staying connected has never been easier. Residents love Alloy’s resort-style amenities: pool overlooking the city, outdoor cooking and entertaining spaces, clubhouse with kitchen, lounge, TV, boardroom, plus a dog park. Just outside your door, enjoy Matryoshka Coffee and Poppy & Peep, and minutes away, explore Geodis Park, the Gulch, Downtown, and the airport. This FHA-approved, ground-floor condo offers secured entry, low-maintenance living, and rare value. Move-in ready and brimming with character—this one won’t last!
Property Details
Status : Active
County : Davidson County, TN
Property Type : Residential
Area : 748 sq. ft.
Year Built : 2018
Exterior Construction : Other
Floors : Wood,Tile
Heat : Central,Electric
HOA / Subdivision : Alloy
Listing Provided by : Compass RE
MLS Status : Active
Listing # : RTC2990709
Schools near 400 Herron Dr, Nashville, TN 37210 :
John B. Whitsitt Elementary, Cameron College Preparatory, Glencliff High School
Additional details
Association Fee : $200.00
Association Fee Frequency : Monthly
Assocation Fee 2 : $395.00
Association Fee 2 Frequency : One Time
Heating : Yes
Parking Features : Parking Lot
Pool Features : In Ground
Lot Size Area : 0.02 Sq. Ft.
Building Area Total : 748 Sq. Ft.
Lot Size Acres : 0.02 Acres
Living Area : 748 Sq. Ft.
Common Interest : Condominium
Property Attached : Yes
Office Phone : 6154755616
Number of Bedrooms : Yes
Number of Bathrooms : 1
Full Bathrooms : 1
Possession : Close Of Escrow
Cooling : 1
Private Pool : 1
Levels : One
Basement : None
Stories : 1
Utilities : Electricity Available,Water Available
Parking Space : 1
Sewer : Public Sewer
Location 400 Herron Dr, TN 37210
Directions to 400 Herron Dr, TN 37210
From 440E to Exit 6: Nolensville Pike. Left onto Nolensville Pike. Right onto Woodycrest Ave. Left onto Interstate Blvd S. Left onto Herron Drive. Property at end of Herron Drive. Unit on 1st floor.
Ready to Start the Conversation?
We're ready when you are.
 © 2026 Listings courtesy of RealTracs, Inc. as distributed by MLS GRID. IDX information is provided exclusively for consumers' personal non-commercial use and may not be used for any purpose other than to identify prospective properties consumers may be interested in purchasing. The IDX data is deemed reliable but is not guaranteed by MLS GRID and may be subject to an end user license agreement prescribed by the Member Participant's applicable MLS. Based on information submitted to the MLS GRID as of January 23, 2026 10:00 AM CST. All data is obtained from various sources and may not have been verified by broker or MLS GRID. Supplied Open House Information is subject to change without notice. All information should be independently reviewed and verified for accuracy. Properties may or may not be listed by the office/agent presenting the information. Some IDX listings have been excluded from this website.
© 2026 Listings courtesy of RealTracs, Inc. as distributed by MLS GRID. IDX information is provided exclusively for consumers' personal non-commercial use and may not be used for any purpose other than to identify prospective properties consumers may be interested in purchasing. The IDX data is deemed reliable but is not guaranteed by MLS GRID and may be subject to an end user license agreement prescribed by the Member Participant's applicable MLS. Based on information submitted to the MLS GRID as of January 23, 2026 10:00 AM CST. All data is obtained from various sources and may not have been verified by broker or MLS GRID. Supplied Open House Information is subject to change without notice. All information should be independently reviewed and verified for accuracy. Properties may or may not be listed by the office/agent presenting the information. Some IDX listings have been excluded from this website.
