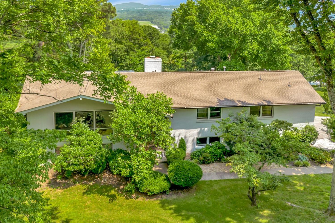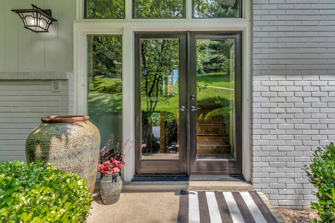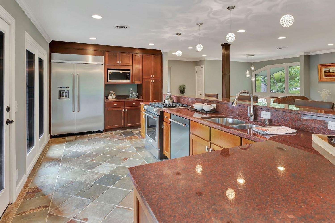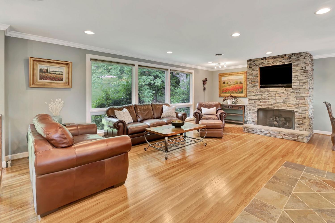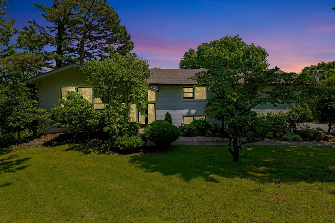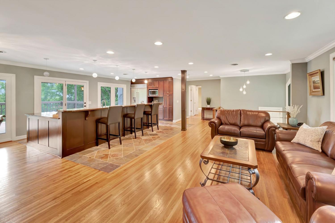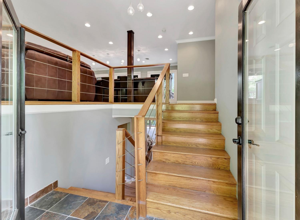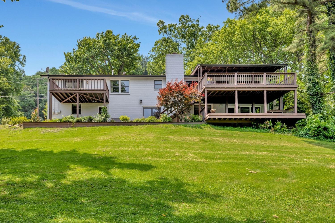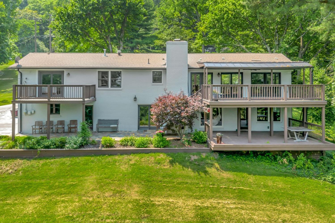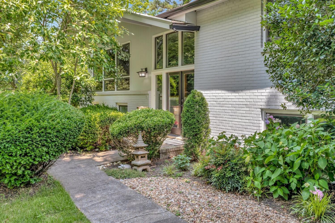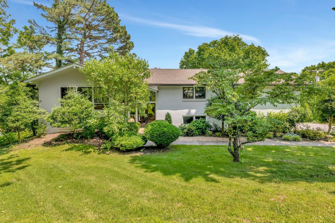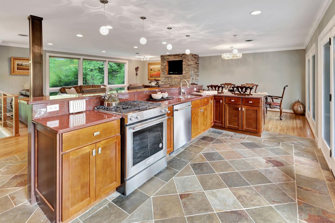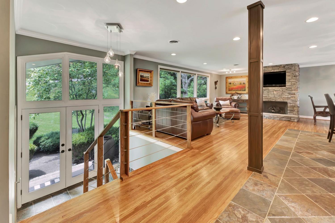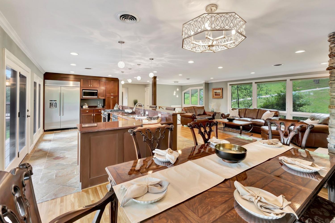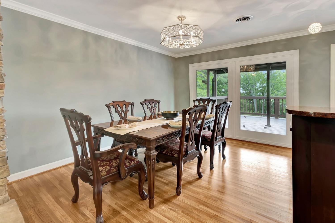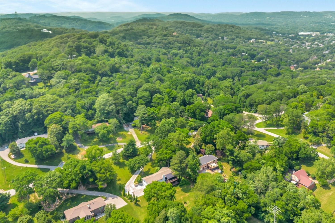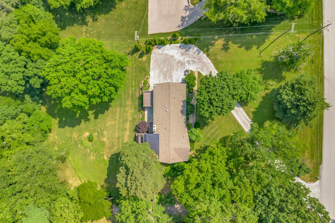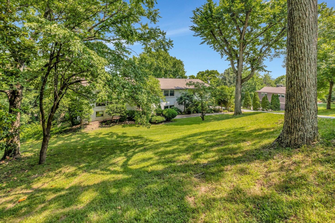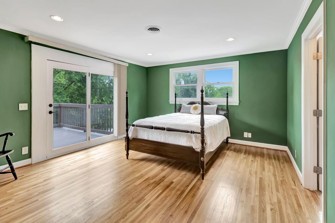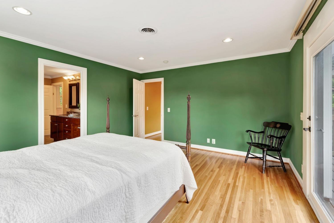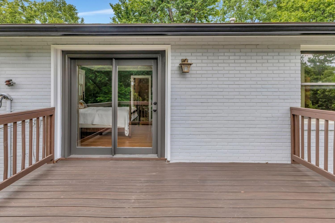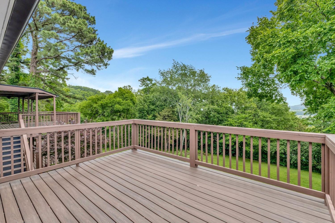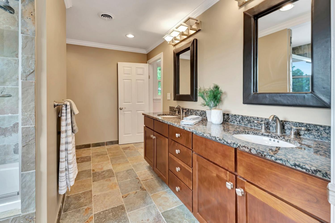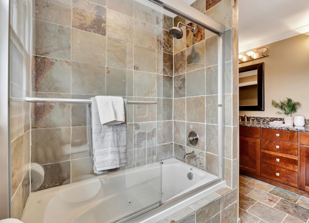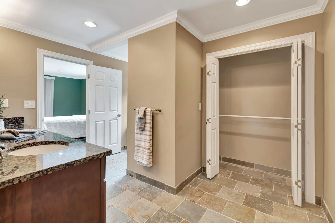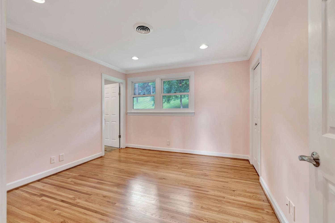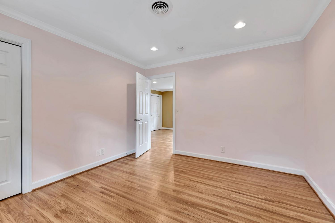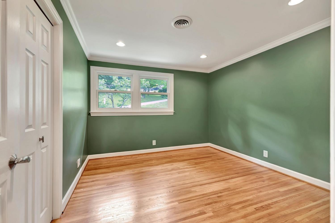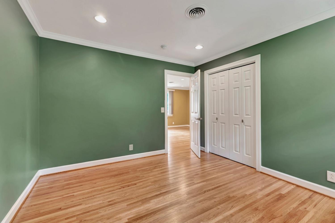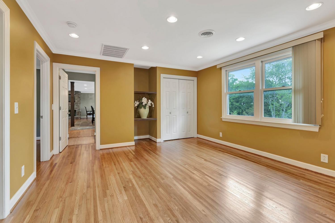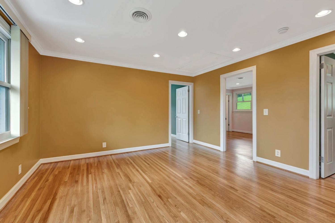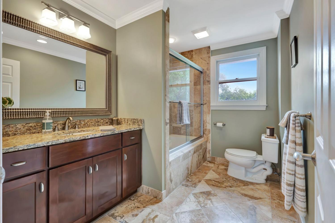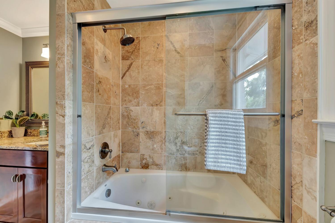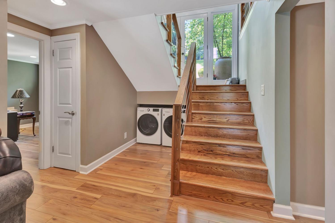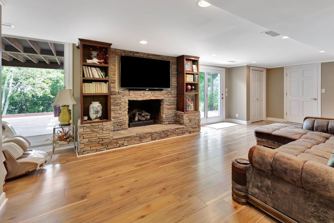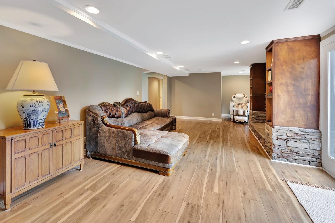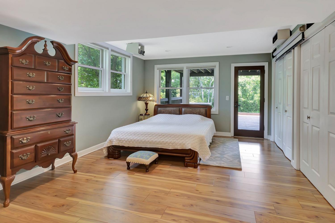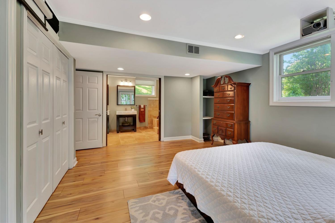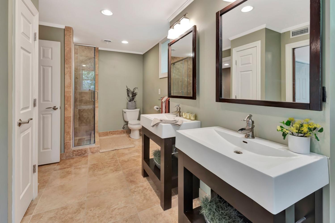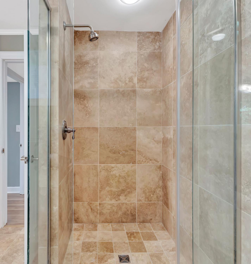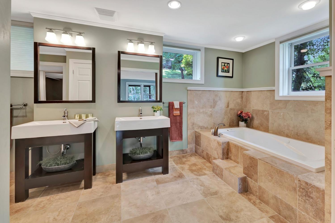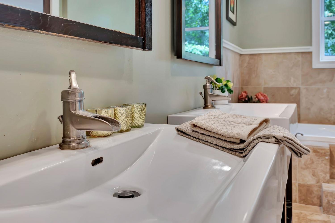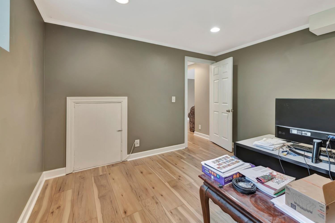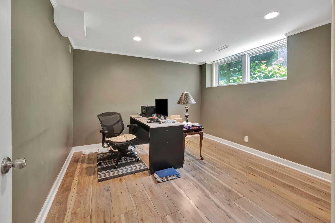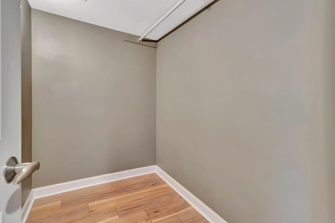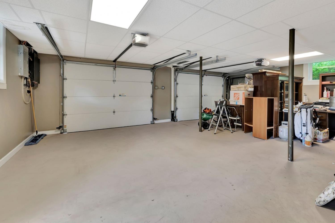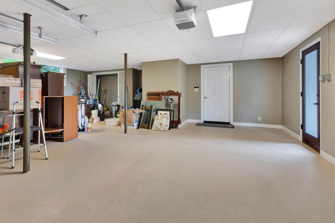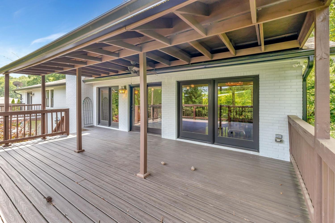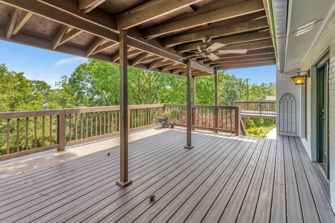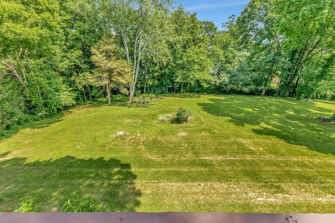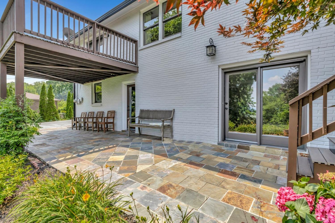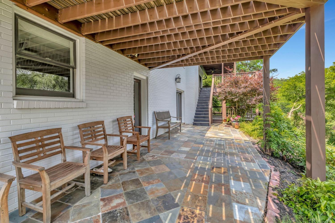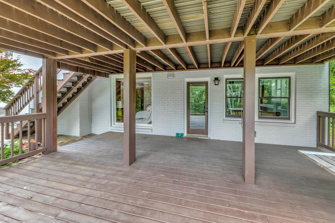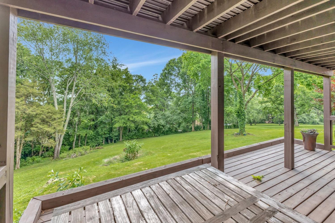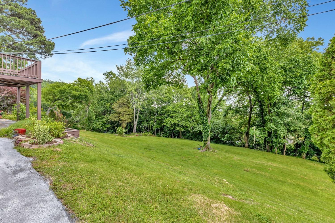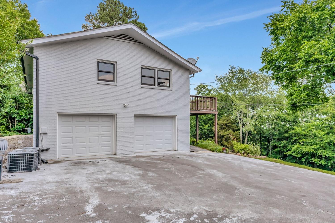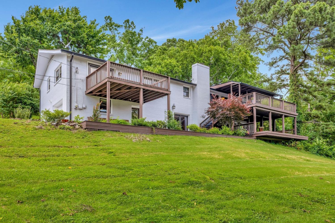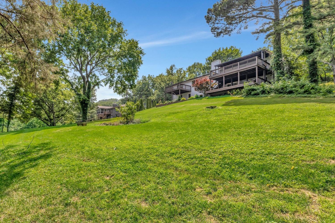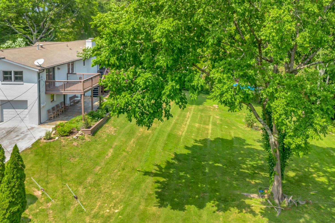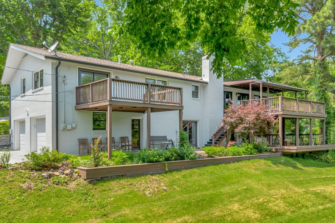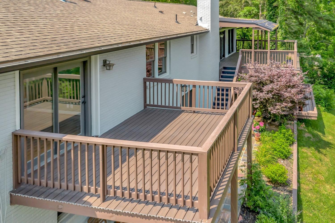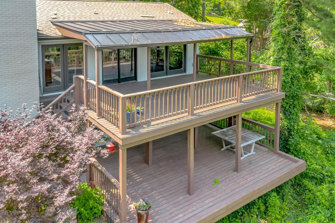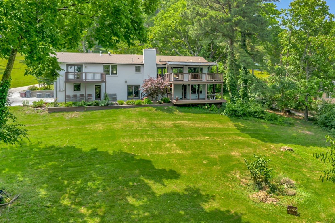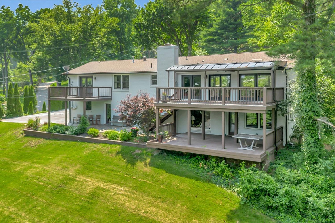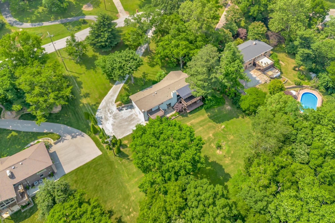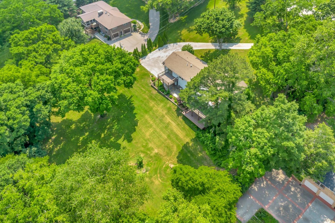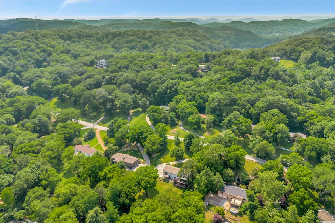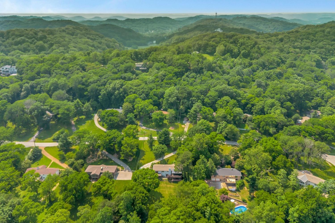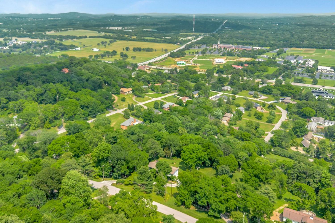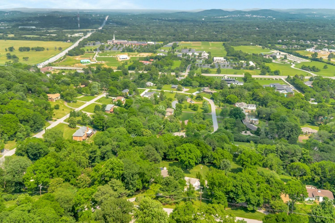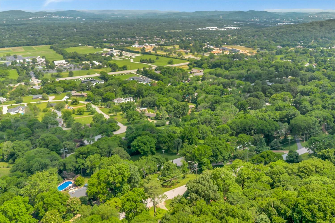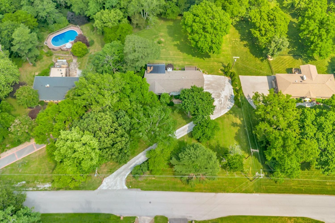 MIDDLE TENNESSEE REAL ESTATE
MIDDLE TENNESSEE REAL ESTATE
1204 Brentwood Ln, Brentwood, TN 37027 For Sale
Single Family Residence
- Single Family Residence
- Beds: 4
- Baths: 3
- 3,291 sq ft
Description
Highly desired, Brentwood Schools. Perfect for entertaining with indoor-outdoor living and splendid neighborhood views. Secluded tucked away Mid-Century home, convenient location, 4 Bedrooms, plus an office, and could be used as a 5th bedroom with a lush yard and tranquil setting. Open Great Room with walls of windows and a stacked-stone fireplace. Gourmet refrigerator and appliances, gas range, with open concept and lots of natural light. This home has Dual Primary Suites, each with en suite baths featuring Jacuzzi tubs, separate showers, double vanities, plus a private second-story deck. **No HOA** Multigeneration possibilities, Stone fireplace in the Finished Basement Rec Room, perfect for movie nights or family games. Enjoy your privacy on the beautiful slate patio. Refinished hard wood floors, Roof 3.5 years old, Composite Decking. Basement 2-Car Garage w/room for storage and additional vehicles in the driveway. Only 16 miles to BNA, and 16 minutes to Vanderbilt University. Close to abundant shopping amenities. THIS HOME IS WORTH SEEING. Bring all offers!
Property Details
Status : Active Under Contract
County : Williamson County, TN
Property Type : Residential
Area : 3,291 sq. ft.
Yard : Partial
Year Built : 1966
Exterior Construction : Brick,Wood Siding
Floors : Wood,Slate,Tile
Heat : Central
HOA / Subdivision : Brentwood Hills Sec 3
Listing Provided by : simpliHOM
MLS Status : Under Contract - Showing
Listing # : RTC2990937
Schools near 1204 Brentwood Ln, Brentwood, TN 37027 :
Scales Elementary, Brentwood Middle School, Brentwood High School
Additional details
Heating : Yes
Parking Features : Garage Door Opener,Attached,Asphalt
Lot Size Area : 0.98 Sq. Ft.
Building Area Total : 3291 Sq. Ft.
Lot Size Acres : 0.98 Acres
Lot Size Dimensions : 158 X 278
Living Area : 3291 Sq. Ft.
Lot Features : Rolling Slope
Office Phone : 8558569466
Number of Bedrooms : 4
Number of Bathrooms : 3
Full Bathrooms : 3
Possession : Close Of Escrow
Cooling : 1
Garage Spaces : 2
Architectural Style : Raised Ranch
Patio and Porch Features : Deck,Covered,Patio
Levels : Two
Basement : Full,Finished
Stories : 2
Utilities : Water Available
Parking Space : 6
Sewer : Public Sewer
Location 1204 Brentwood Ln, TN 37027
Directions to 1204 Brentwood Ln, TN 37027
From 65 North bound; to Concord Rd (253) exit, turn right, to Franklin Rd. (31), turn left, to W. Concord Rd., turn right, to Brentwood Ln, turn left, House on left side; 1204 Brentwood Ln.
Ready to Start the Conversation?
We're ready when you are.
 © 2025 Listings courtesy of RealTracs, Inc. as distributed by MLS GRID. IDX information is provided exclusively for consumers' personal non-commercial use and may not be used for any purpose other than to identify prospective properties consumers may be interested in purchasing. The IDX data is deemed reliable but is not guaranteed by MLS GRID and may be subject to an end user license agreement prescribed by the Member Participant's applicable MLS. Based on information submitted to the MLS GRID as of December 20, 2025 10:00 PM CST. All data is obtained from various sources and may not have been verified by broker or MLS GRID. Supplied Open House Information is subject to change without notice. All information should be independently reviewed and verified for accuracy. Properties may or may not be listed by the office/agent presenting the information. Some IDX listings have been excluded from this website.
© 2025 Listings courtesy of RealTracs, Inc. as distributed by MLS GRID. IDX information is provided exclusively for consumers' personal non-commercial use and may not be used for any purpose other than to identify prospective properties consumers may be interested in purchasing. The IDX data is deemed reliable but is not guaranteed by MLS GRID and may be subject to an end user license agreement prescribed by the Member Participant's applicable MLS. Based on information submitted to the MLS GRID as of December 20, 2025 10:00 PM CST. All data is obtained from various sources and may not have been verified by broker or MLS GRID. Supplied Open House Information is subject to change without notice. All information should be independently reviewed and verified for accuracy. Properties may or may not be listed by the office/agent presenting the information. Some IDX listings have been excluded from this website.
