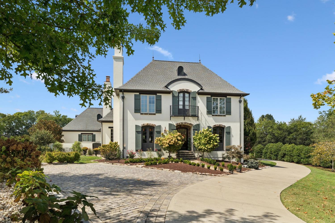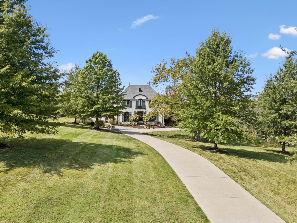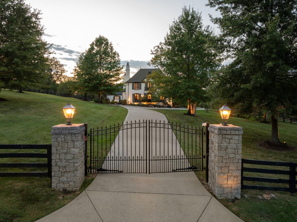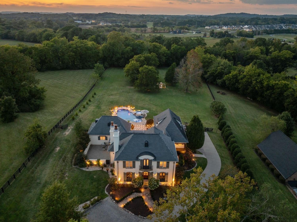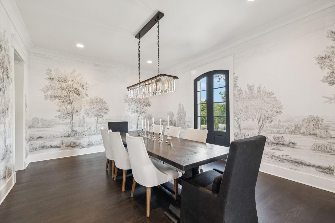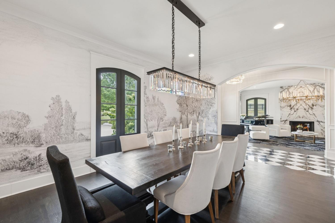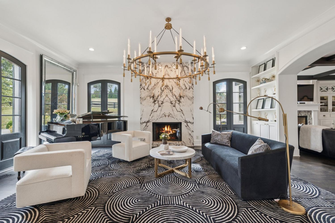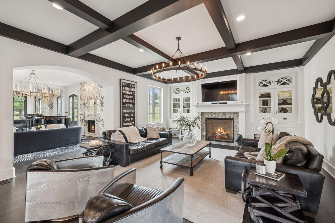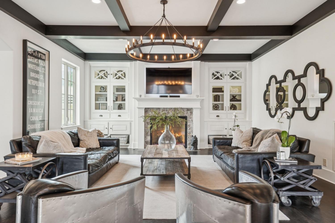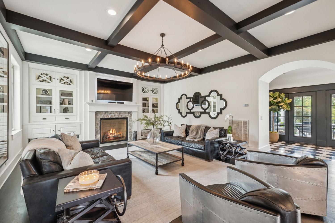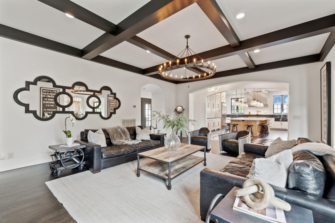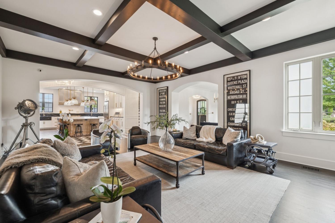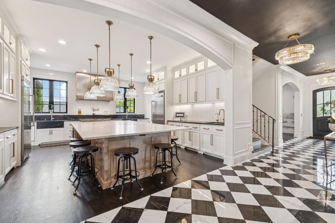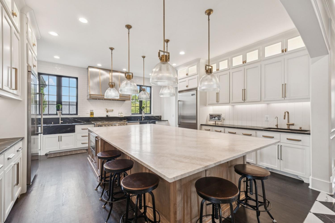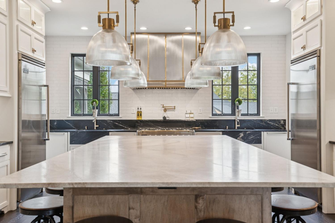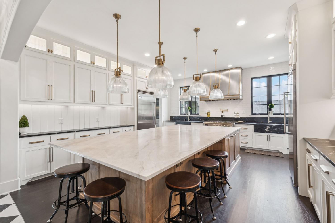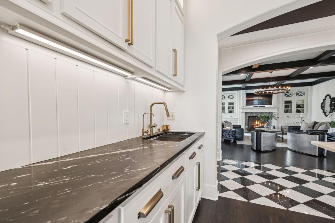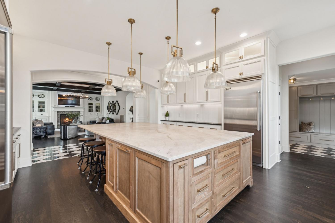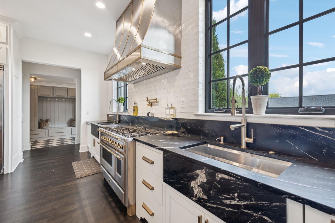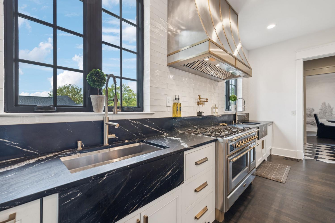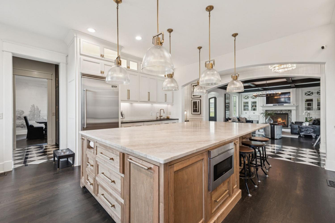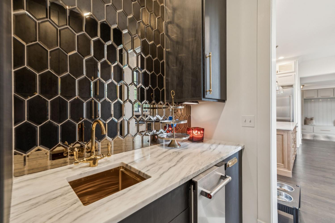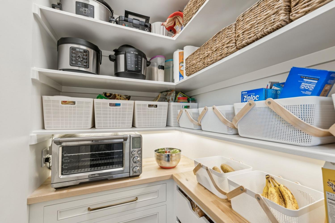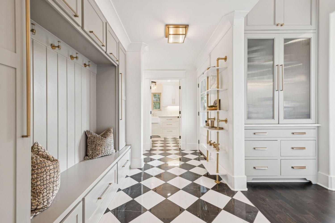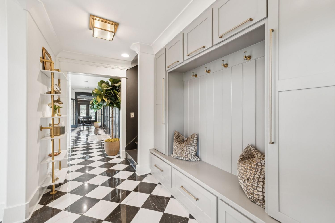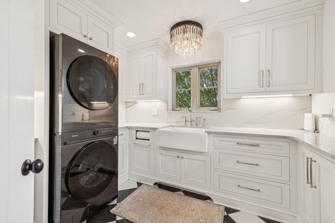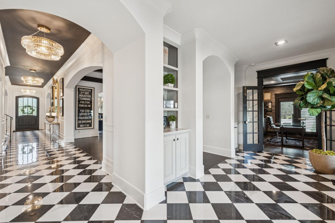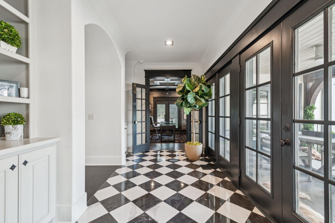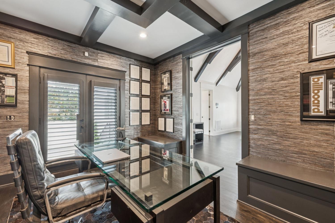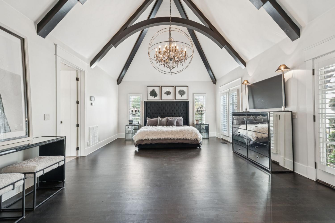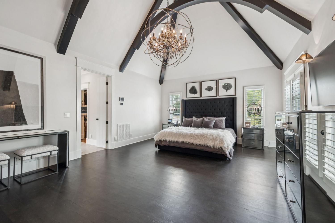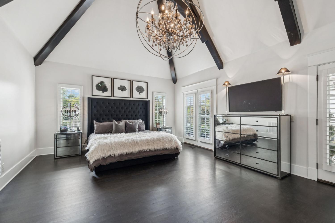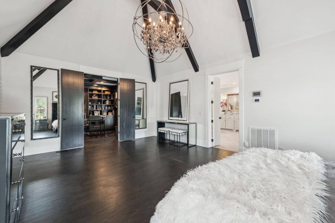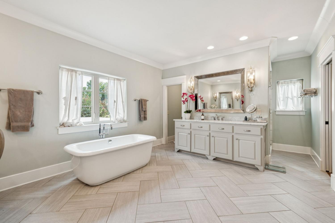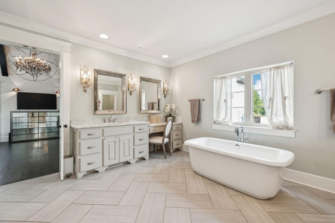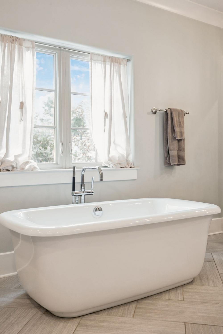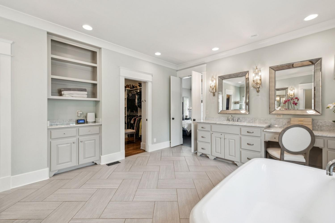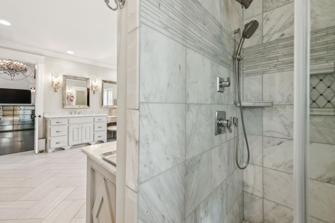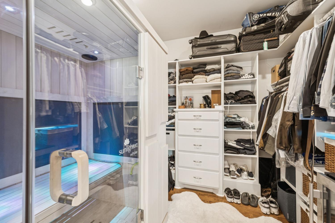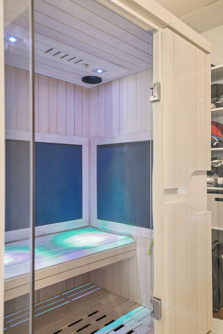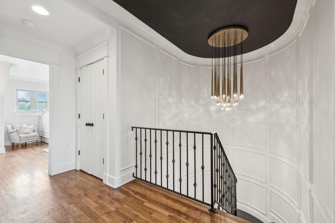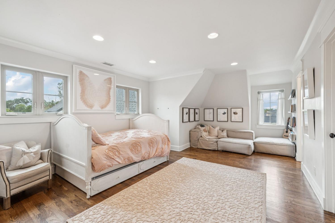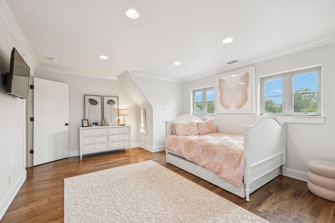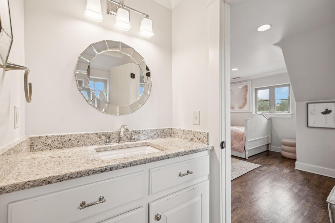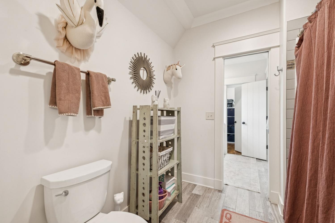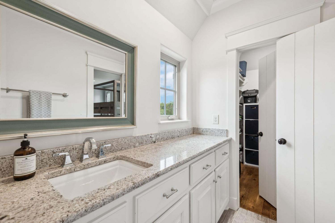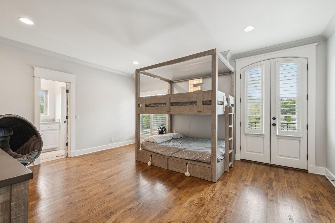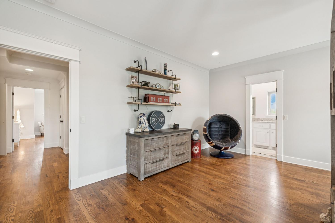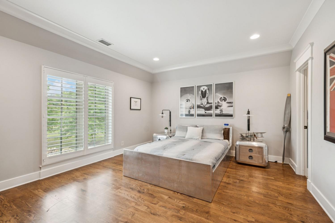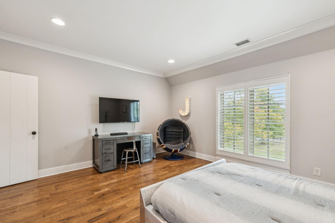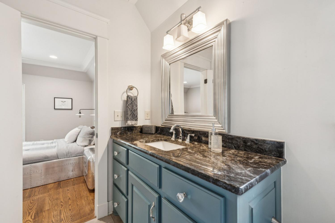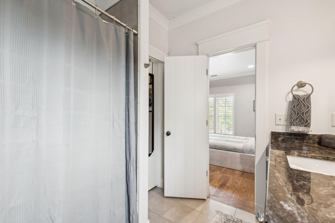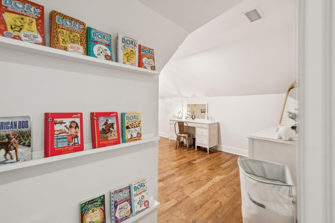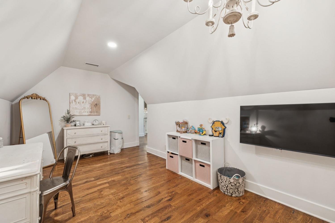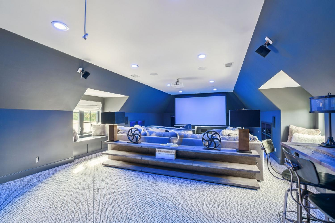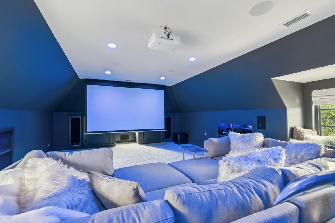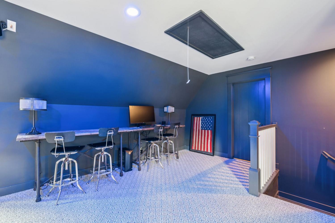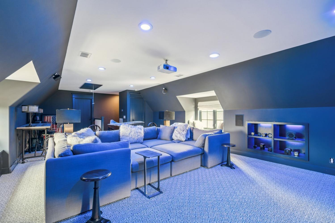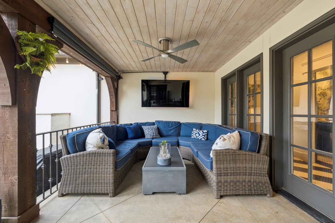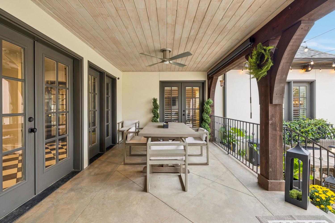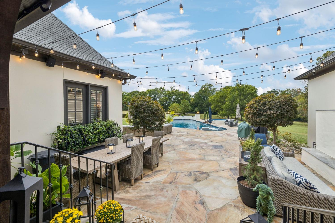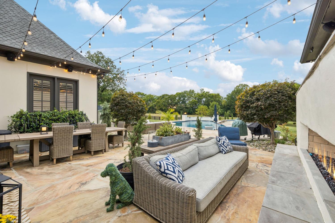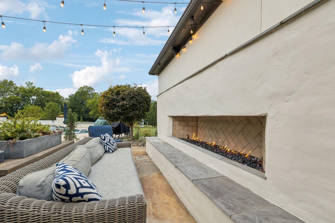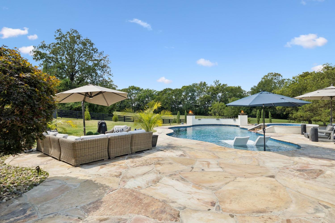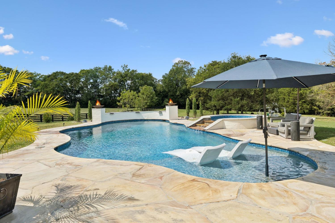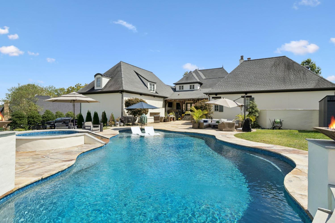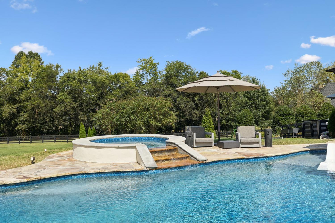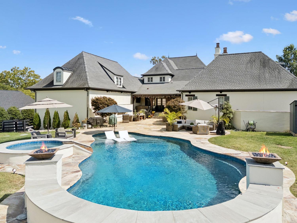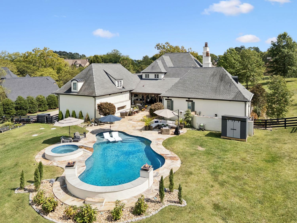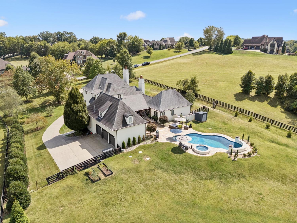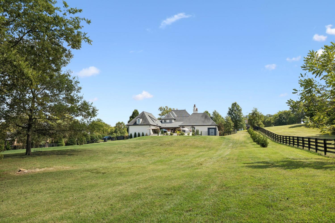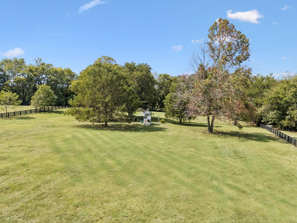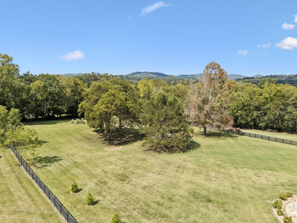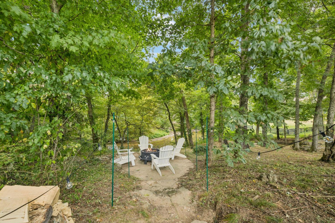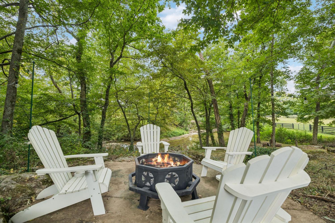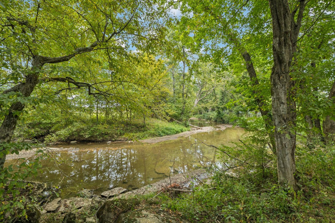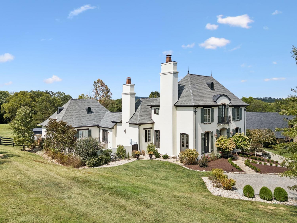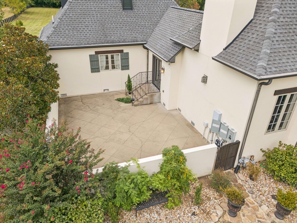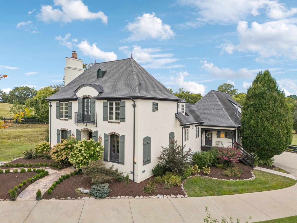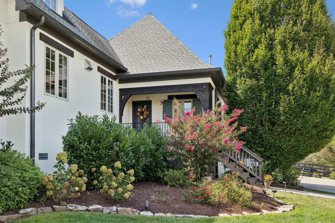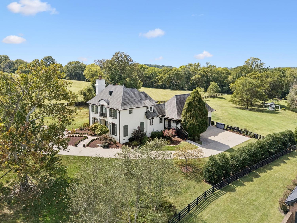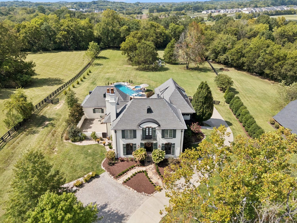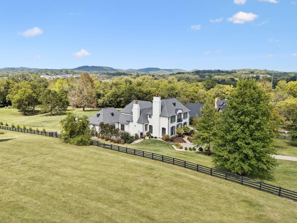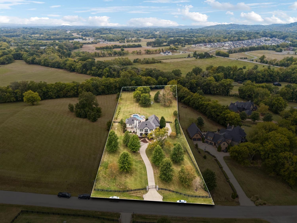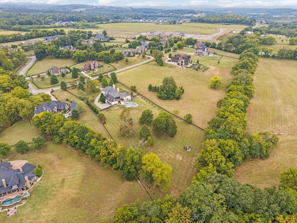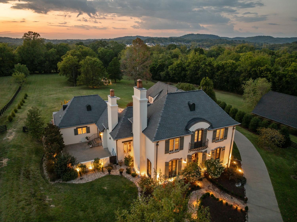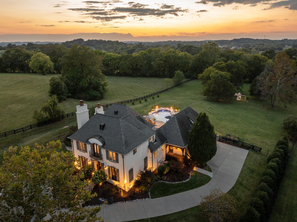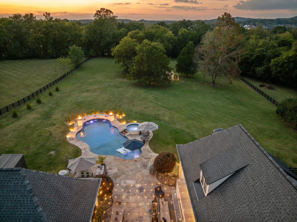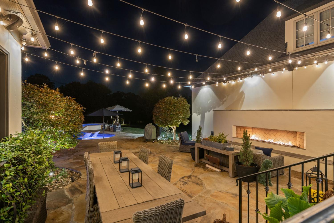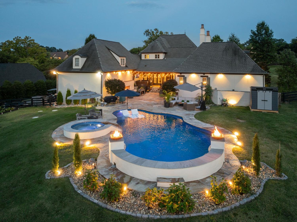 MIDDLE TENNESSEE REAL ESTATE
MIDDLE TENNESSEE REAL ESTATE
5521 Hawks Landing Dr, Arrington, TN 37014 For Sale
Single Family Residence
- Single Family Residence
- Beds: 4
- Baths: 4
- 6,313 sq ft
Description
Experience refined country living on 3.39 acres with a private creek, gated entry, and incredible outdoor amenities that create a true resort-style retreat. Extensively renovated, this property pairs timeless architecture with thoughtful modern updates. Inside, the home welcomes you with a dramatic foyer showcasing checkered tile and wainscoting. The main level offers elegant spaces for gatherings, including formal living and dining rooms with gleaming hardwood floors. Arched openings, custom trim, and statement lighting carry throughout, while the coffered-ceiling family room features built-ins and a stone fireplace, flowing seamlessly into a chef’s kitchen. The kitchen is designed for serious cooks and entertainers alike. An oversized island, wet bar, dual sinks, and a full suite of luxury appliances anchor the space—Fisher & Paykel refrigerator/freezer columns, an ILVE Italian dual-fuel range with gold accents, stainless vent hood, dual dishwashers, walk-in pantry, and a fluted glass buffet add both function and style. The primary suite on the main floor provides a private haven, complete with two walk-in closets, a marble shower, soaking tub, and dual vanities. A future bar area can be customized to your taste. Upstairs, one wing hosts a state-of-the-art media room with 11.2 surround sound and flexible storage, while the other offers three bedrooms, two baths, and a versatile bonus area. The grounds are exceptional, offering spaces for both quiet enjoyment and grand entertaining. A covered porch and fireplace patio overlook a sprawling fenced yard with raised garden beds. The pool complex features a sun shelf, integrated spa, and dramatic fire features. A separate creekside firepit provides an intimate escape. Additional highlights include a three-car garage, extended parking, and mature trees lining the private drive. Just minutes from Arrington Vineyards and Franklin, and within easy reach of Nashville.
Property Details
Status : Active Under Contract
County : Williamson County, TN
Property Type : Residential
Area : 6,313 sq. ft.
Yard : Back Yard
Year Built : 2012
Exterior Construction : Stucco
Floors : Carpet,Wood,Tile
Heat : Central,Natural Gas
HOA / Subdivision : Black Hawk Sec3
Listing Provided by : Onward Real Estate
MLS Status : Under Contract - Showing
Listing # : RTC2991363
Schools near 5521 Hawks Landing Dr, Arrington, TN 37014 :
Arrington Elementary School, Fred J Page Middle School, Fred J Page High School
Additional details
Virtual Tour URL : Click here for Virtual Tour
Association Fee : $575.00
Association Fee Frequency : Semi-Annually
Heating : Yes
Parking Features : Garage Door Opener,Garage Faces Side,Driveway,Parking Pad,Paved
Pool Features : In Ground
Lot Size Area : 3.39 Sq. Ft.
Building Area Total : 6313 Sq. Ft.
Lot Size Acres : 3.39 Acres
Living Area : 6313 Sq. Ft.
Office Phone : 6155955883
Number of Bedrooms : 4
Number of Bathrooms : 4
Full Bathrooms : 3
Half Bathrooms : 1
Possession : Close Of Escrow
Cooling : 1
Garage Spaces : 3
Private Pool : 1
Patio and Porch Features : Deck,Covered,Porch,Patio
Levels : Two
Basement : Crawl Space,None
Stories : 2
Utilities : Electricity Available,Natural Gas Available,Water Available
Parking Space : 3
Sewer : Septic Tank
Location 5521 Hawks Landing Dr, TN 37014
Directions to 5521 Hawks Landing Dr, TN 37014
From Nashville, head S on I-65. Take exit 65 and turn left onto Murfreesboro Rd. Turn right onto Hawks Landing Dr. Home is on the right.
Ready to Start the Conversation?
We're ready when you are.
 © 2026 Listings courtesy of RealTracs, Inc. as distributed by MLS GRID. IDX information is provided exclusively for consumers' personal non-commercial use and may not be used for any purpose other than to identify prospective properties consumers may be interested in purchasing. The IDX data is deemed reliable but is not guaranteed by MLS GRID and may be subject to an end user license agreement prescribed by the Member Participant's applicable MLS. Based on information submitted to the MLS GRID as of February 1, 2026 10:00 PM CST. All data is obtained from various sources and may not have been verified by broker or MLS GRID. Supplied Open House Information is subject to change without notice. All information should be independently reviewed and verified for accuracy. Properties may or may not be listed by the office/agent presenting the information. Some IDX listings have been excluded from this website.
© 2026 Listings courtesy of RealTracs, Inc. as distributed by MLS GRID. IDX information is provided exclusively for consumers' personal non-commercial use and may not be used for any purpose other than to identify prospective properties consumers may be interested in purchasing. The IDX data is deemed reliable but is not guaranteed by MLS GRID and may be subject to an end user license agreement prescribed by the Member Participant's applicable MLS. Based on information submitted to the MLS GRID as of February 1, 2026 10:00 PM CST. All data is obtained from various sources and may not have been verified by broker or MLS GRID. Supplied Open House Information is subject to change without notice. All information should be independently reviewed and verified for accuracy. Properties may or may not be listed by the office/agent presenting the information. Some IDX listings have been excluded from this website.
