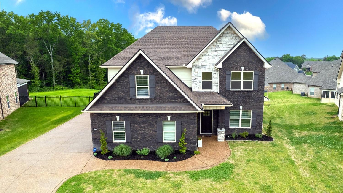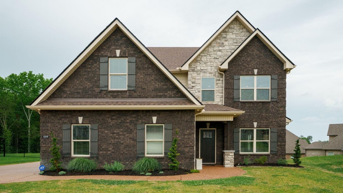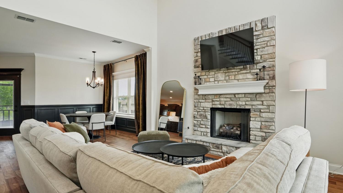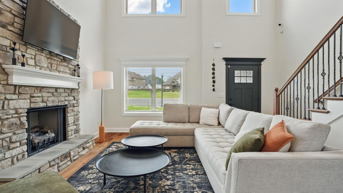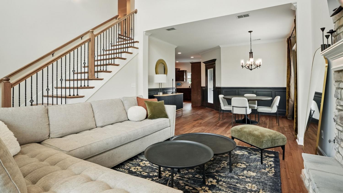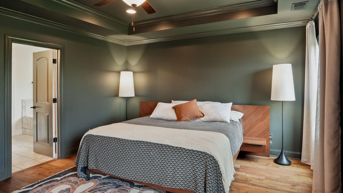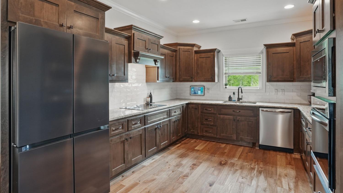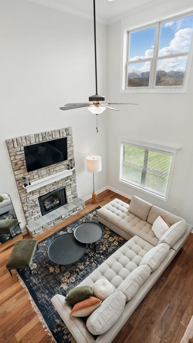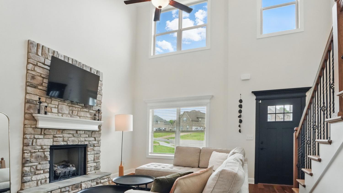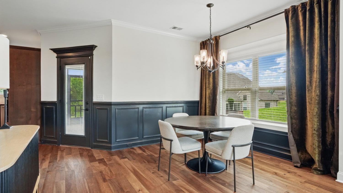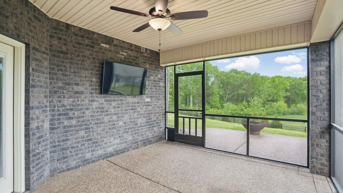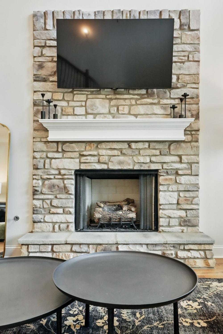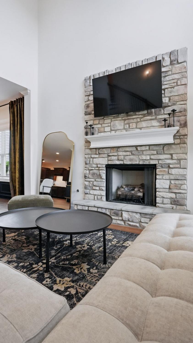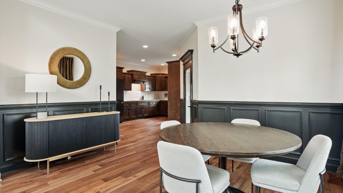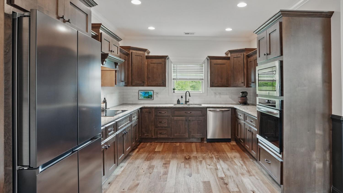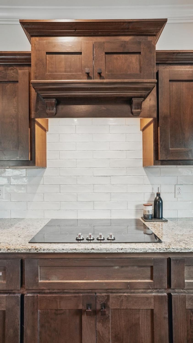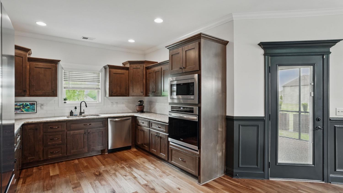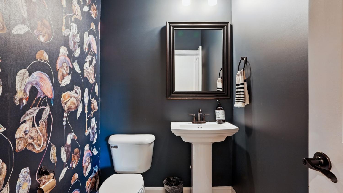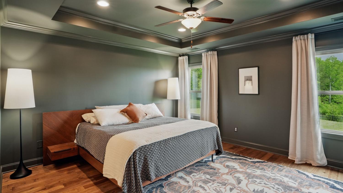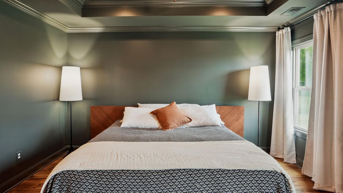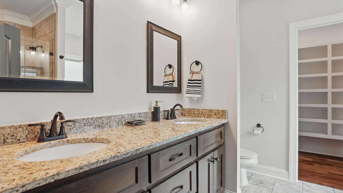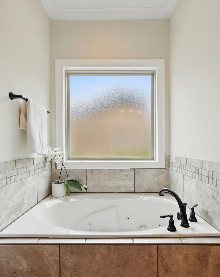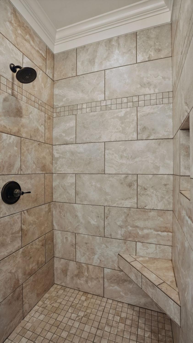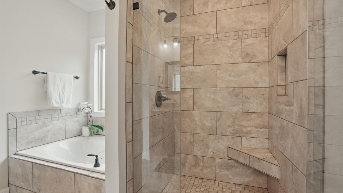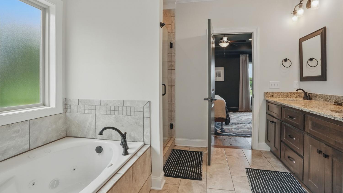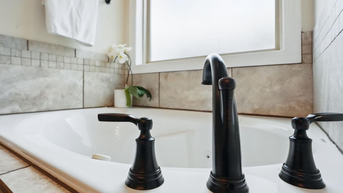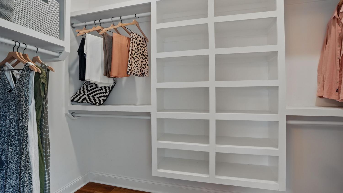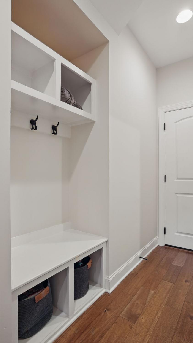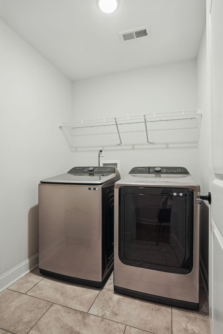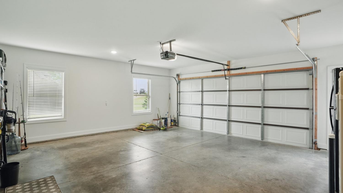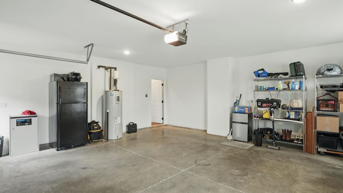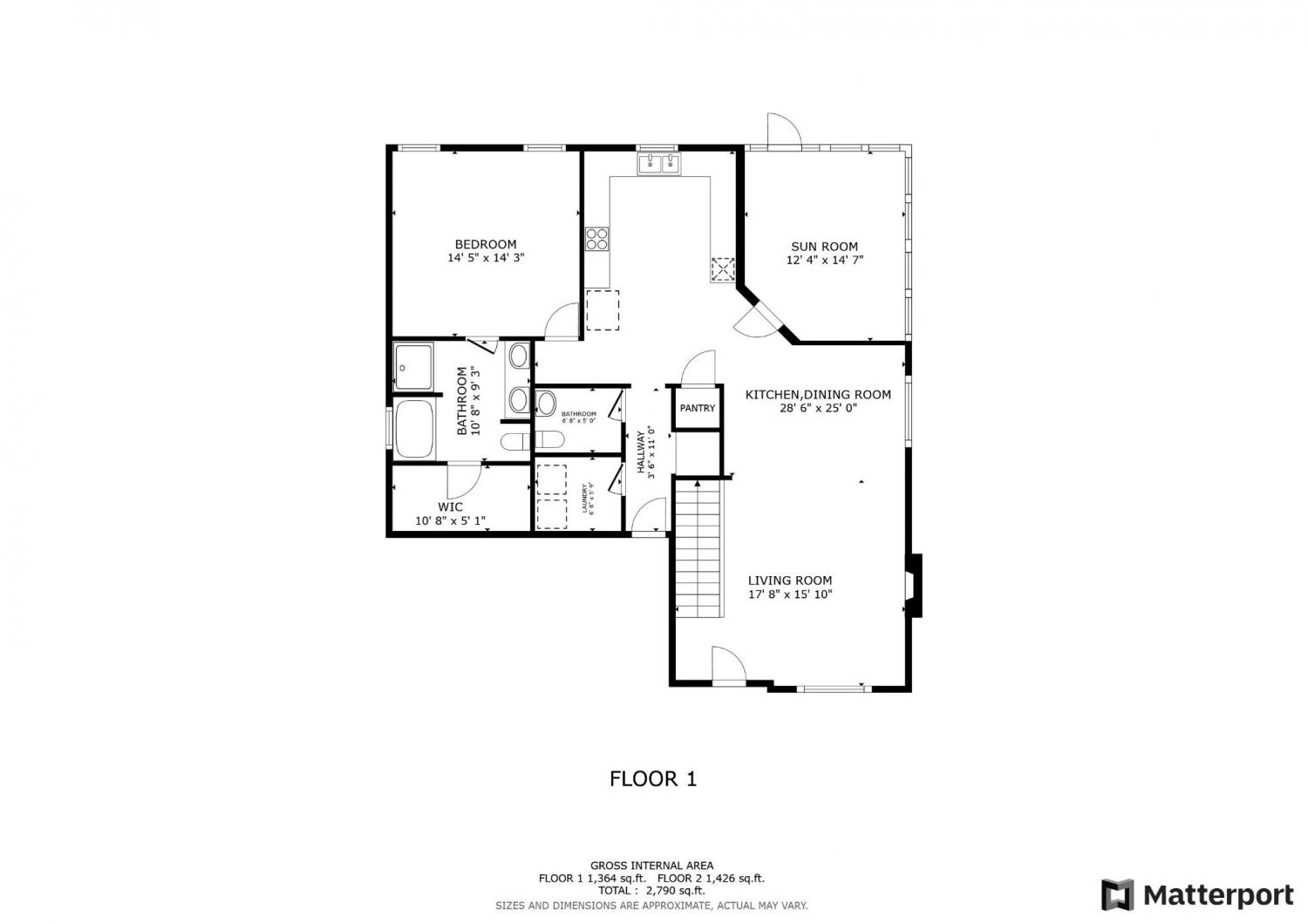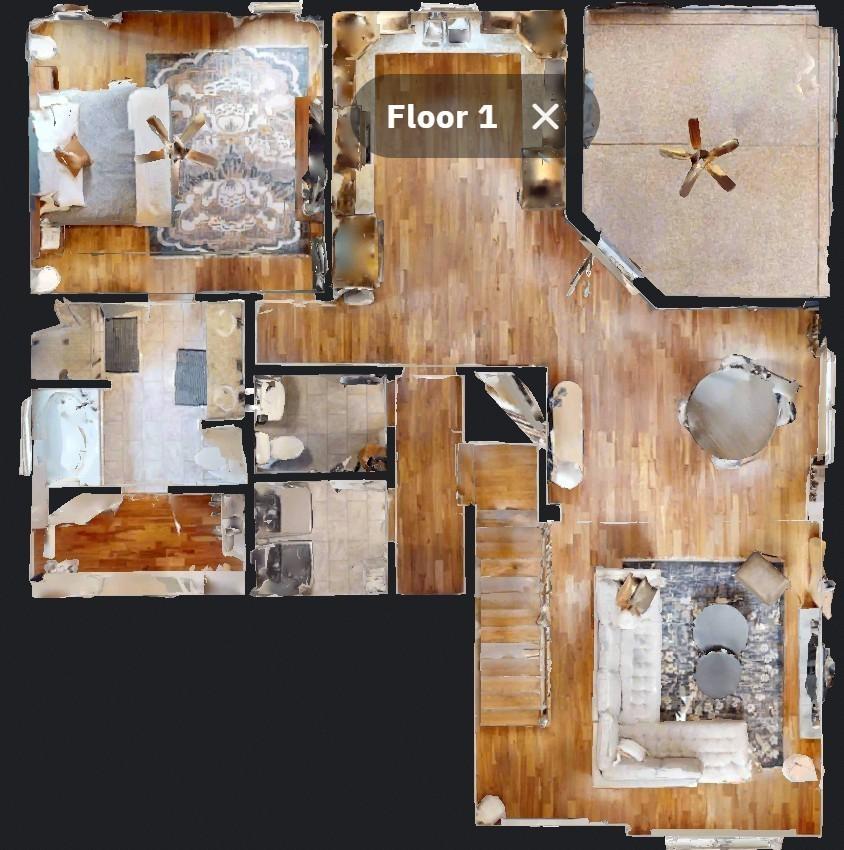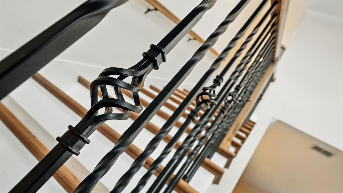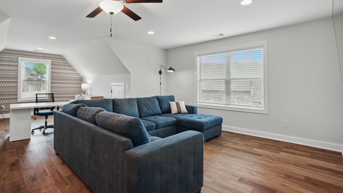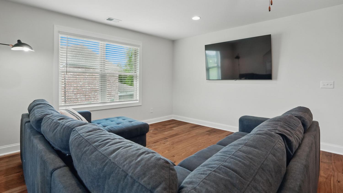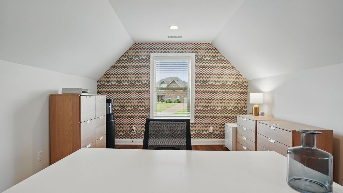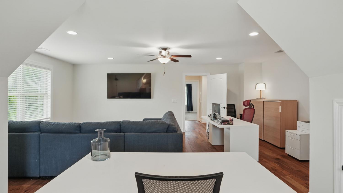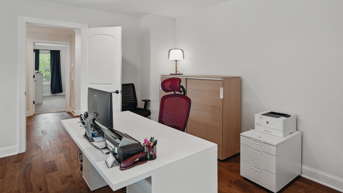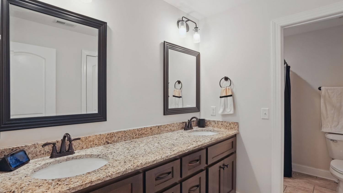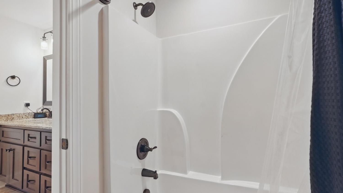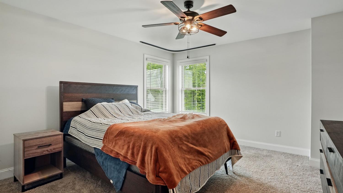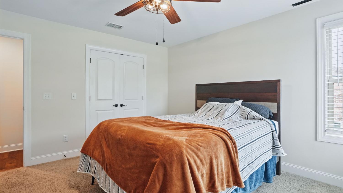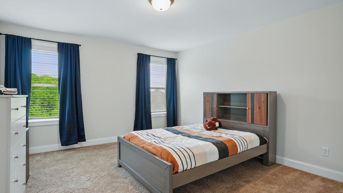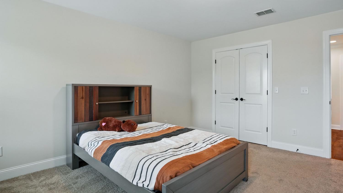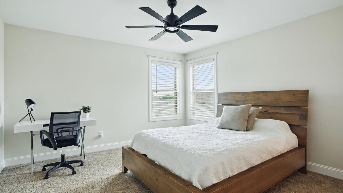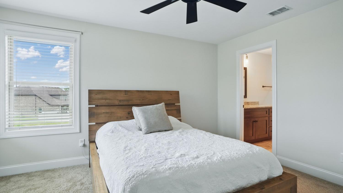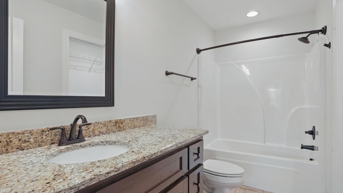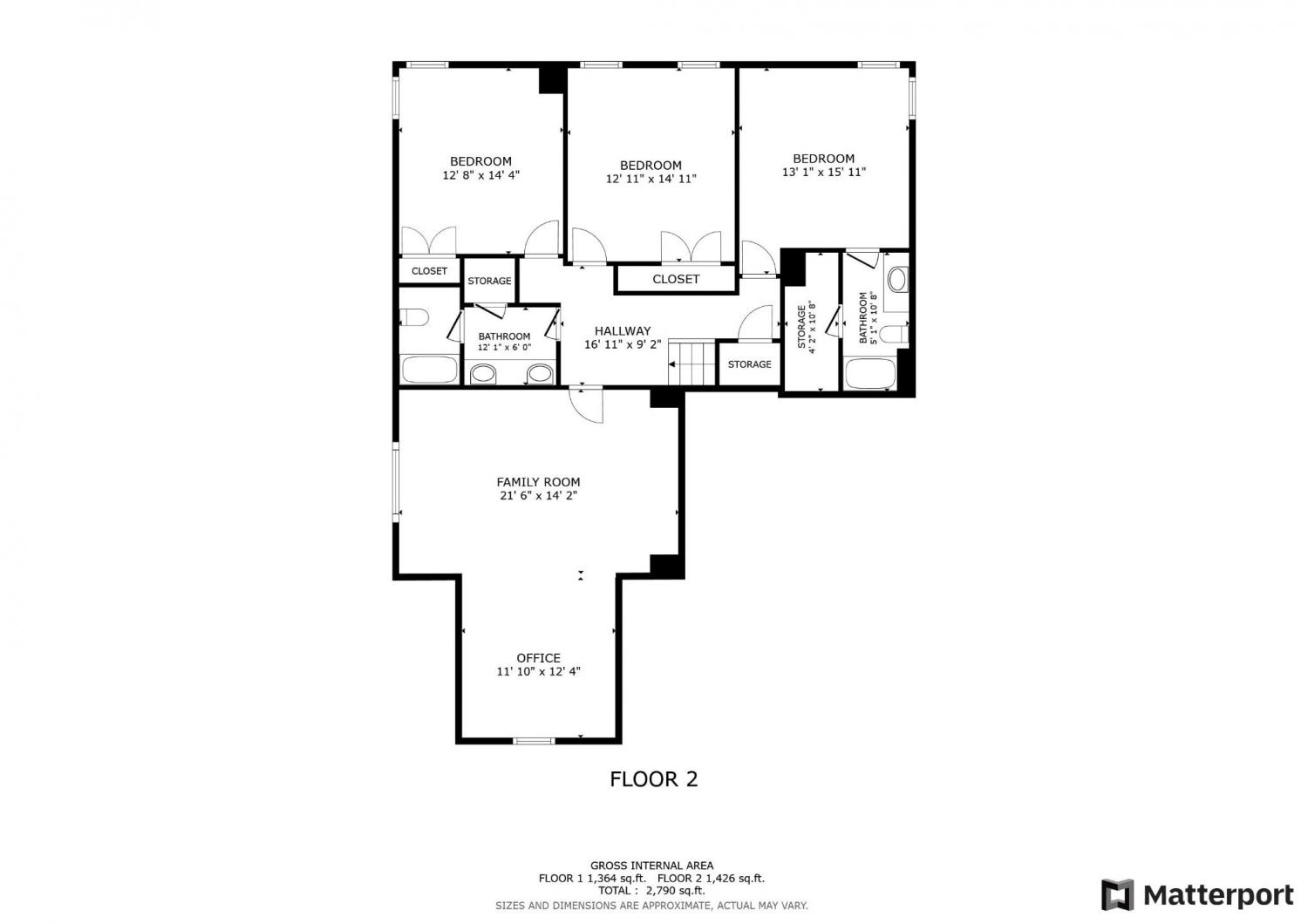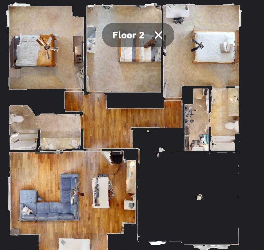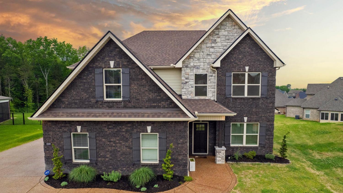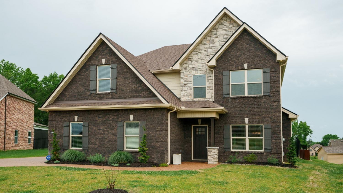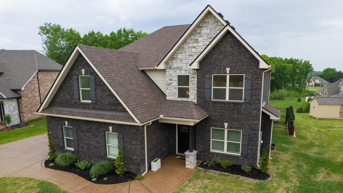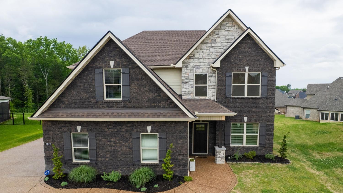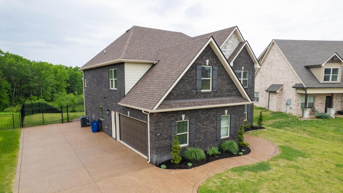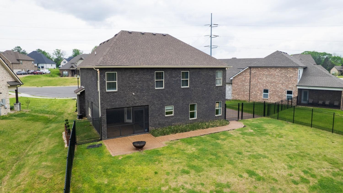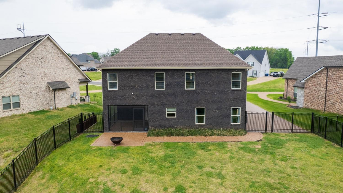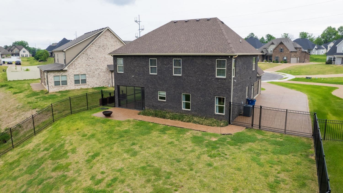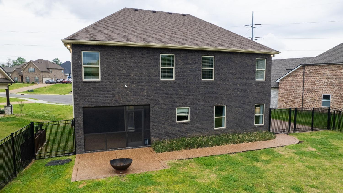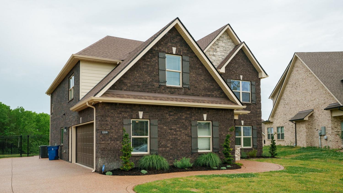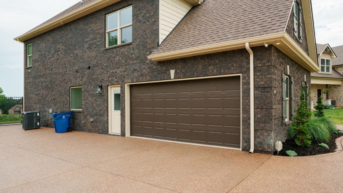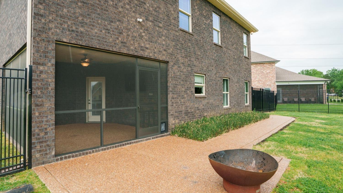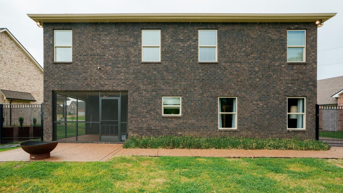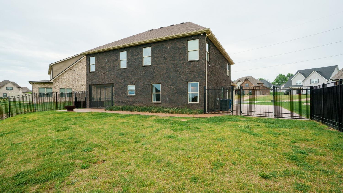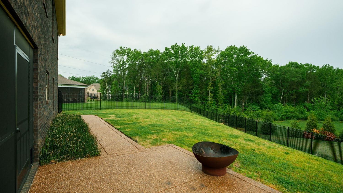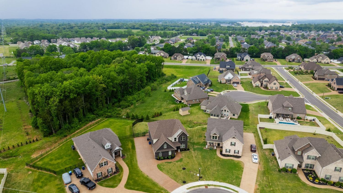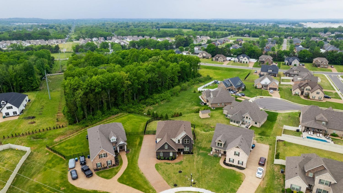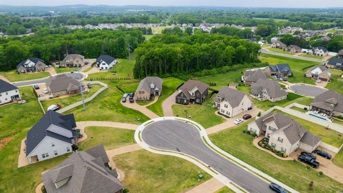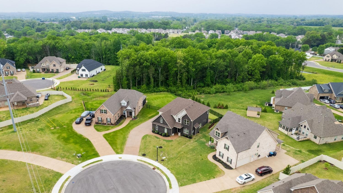 MIDDLE TENNESSEE REAL ESTATE
MIDDLE TENNESSEE REAL ESTATE
1210 Macey Peri Way, Smyrna, TN 37167 For Sale
Single Family Residence
- Single Family Residence
- Beds: 4
- Baths: 4
- 2,809 sq ft
Description
NOTE: the list price is RVM/Market Value Price...KEEP IN MIND THIS IS GOING TO **RESERVE AUCTION – LIVE ON-SITE AND ON-LINE Saturday October 11, 2025 @ 11:00 am. Best value in the neighborhood BY FAR! Features that make this home the best value in the area: extensive h/w floors throughout main level, stairs and bonus room. Premium quality fencing for improved pet protection. "Wow factor" exterior color. Located at end of a culdesac. TERRIFIC VIEW from the SCREENED patio/outdoor entertainment space PLUS an additional patio for fire pit and gathering. Custom/designer paint in primary suite. Extra large kitchen w/ huge pantry. Mud room area off extra large side entry garage and "no block" parking space for multiple vehicles on the aggregate driveway. Guest bedrooms are extra large and BR 2 has an attached full bath. Upgraded landscaping. Deluxe wood shelving closet system for the primary suite, terrific bonus upstairs has h/w floors and can easily accommodate BOTH a home office AND additional lounging space. Lovely community boasts wide sidewalks, a peaceful setting and ultra convenient to your daily needs. Compare for yourself; The home is a wonderful balance of form and function, living and entertaining, privacy and convenience. **NO PRIVATE SHOWINGS** Preview Day will be day of auction from 9:00am - 10:45am. **10% buyer's premium will be added to final bid to establish total purchase price. **$15,000 partial down payment & sign a sales contract with all pertinent documents day of auction. **Balance will be due at closing on or before November 5, 2025. Must have proof of funds or loan approval with no contingencies. Traditional financing accepted, **THIS IS NOT A FORECLOSURE OR SHORT SALE. This Property is expected to sell at or near Market Value. PRE AUCTION OFFERS ARE WELCOMED.
Property Details
Status : Active
County : Rutherford County, TN
Property Type : Residential
Area : 2,809 sq. ft.
Year Built : 2022
Exterior Construction : Brick
Floors : Wood,Tile
Heat : Central
HOA / Subdivision : Patton Retreat Ph 2 Sec 1
Listing Provided by : simpliHOM
MLS Status : Active
Listing # : RTC2991446
Schools near 1210 Macey Peri Way, Smyrna, TN 37167 :
Stewartsboro Elementary, Rocky Fork Middle School, Smyrna High School
Additional details
Association Fee : $15.00
Association Fee Frequency : Monthly
Assocation Fee 2 : $450.00
Association Fee 2 Frequency : One Time
Heating : Yes
Parking Features : Garage Door Opener,Garage Faces Side,Driveway
Lot Size Area : 0.28 Sq. Ft.
Building Area Total : 2809 Sq. Ft.
Lot Size Acres : 0.28 Acres
Living Area : 2809 Sq. Ft.
Lot Features : Cul-De-Sac,Views
Office Phone : 8558569466
Number of Bedrooms : 4
Number of Bathrooms : 4
Full Bathrooms : 3
Half Bathrooms : 1
Possession : Close Of Escrow
Cooling : 1
Garage Spaces : 2
Architectural Style : Contemporary
Patio and Porch Features : Patio,Covered,Screened
Levels : Two
Basement : None
Stories : 2
Utilities : Water Available,Cable Connected
Parking Space : 4
Sewer : Public Sewer
Location 1210 Macey Peri Way, TN 37167
Directions to 1210 Macey Peri Way, TN 37167
From Nashville - I-24 E to Exit 70 then LEFT on (Almaville Rd), go 3.5 mi, to RIGHT toward Old Nashville Hwy. then LEFT at light for Old Nashville Hwy. go 1.2 miles to LEFT on Patton Retreat. First RIGHT, then onto Kaci Dr, LEFT on Macey Peri Way
Ready to Start the Conversation?
We're ready when you are.
 © 2025 Listings courtesy of RealTracs, Inc. as distributed by MLS GRID. IDX information is provided exclusively for consumers' personal non-commercial use and may not be used for any purpose other than to identify prospective properties consumers may be interested in purchasing. The IDX data is deemed reliable but is not guaranteed by MLS GRID and may be subject to an end user license agreement prescribed by the Member Participant's applicable MLS. Based on information submitted to the MLS GRID as of October 22, 2025 10:00 AM CST. All data is obtained from various sources and may not have been verified by broker or MLS GRID. Supplied Open House Information is subject to change without notice. All information should be independently reviewed and verified for accuracy. Properties may or may not be listed by the office/agent presenting the information. Some IDX listings have been excluded from this website.
© 2025 Listings courtesy of RealTracs, Inc. as distributed by MLS GRID. IDX information is provided exclusively for consumers' personal non-commercial use and may not be used for any purpose other than to identify prospective properties consumers may be interested in purchasing. The IDX data is deemed reliable but is not guaranteed by MLS GRID and may be subject to an end user license agreement prescribed by the Member Participant's applicable MLS. Based on information submitted to the MLS GRID as of October 22, 2025 10:00 AM CST. All data is obtained from various sources and may not have been verified by broker or MLS GRID. Supplied Open House Information is subject to change without notice. All information should be independently reviewed and verified for accuracy. Properties may or may not be listed by the office/agent presenting the information. Some IDX listings have been excluded from this website.
