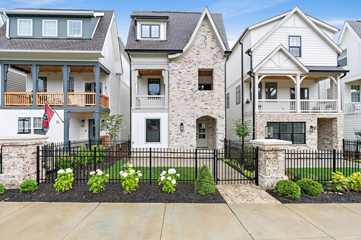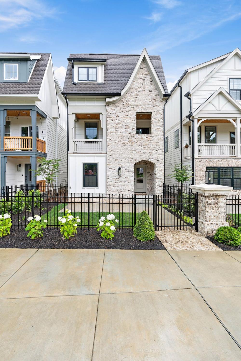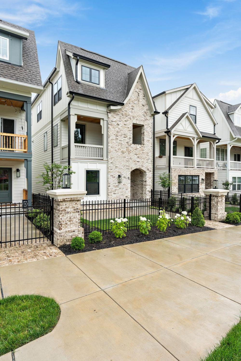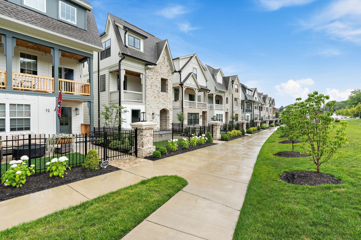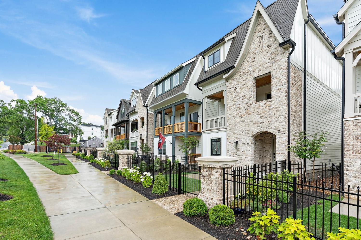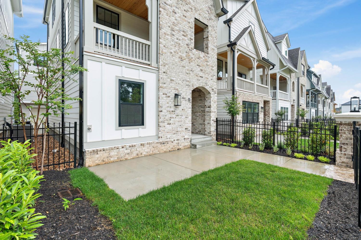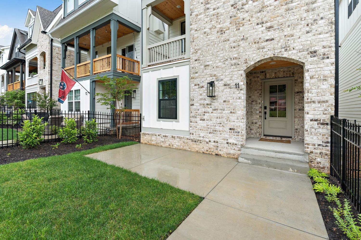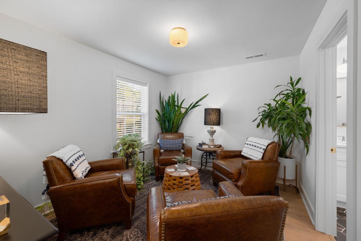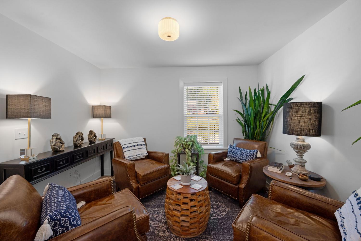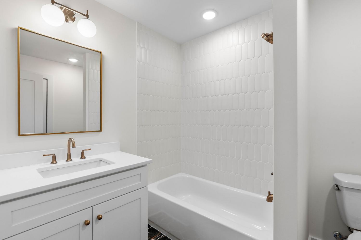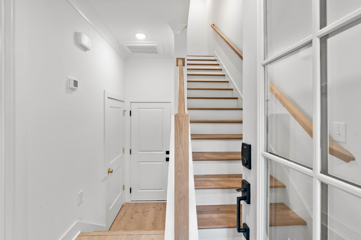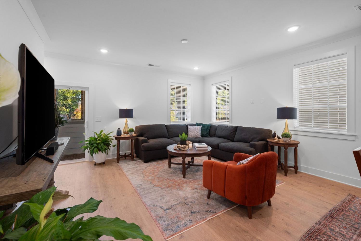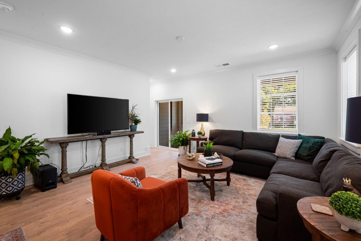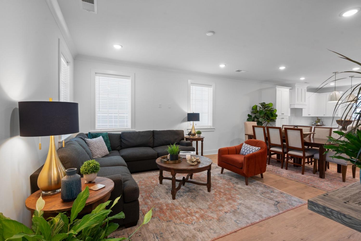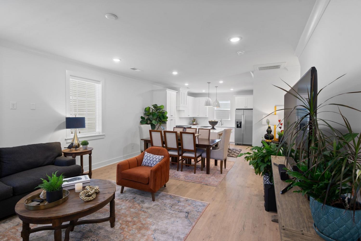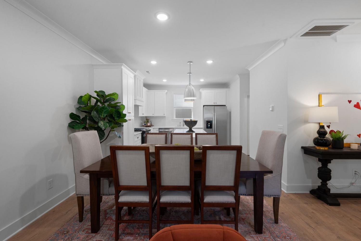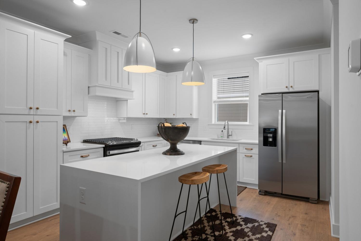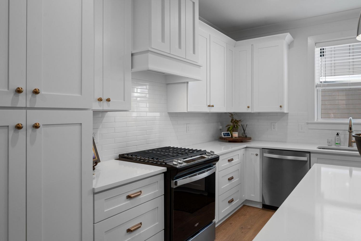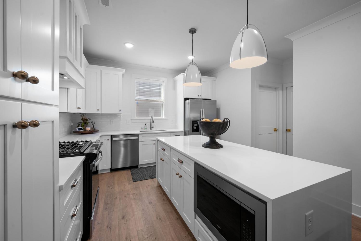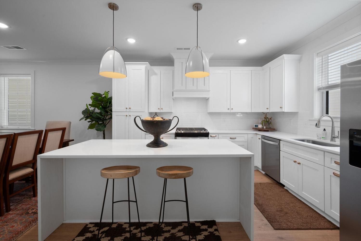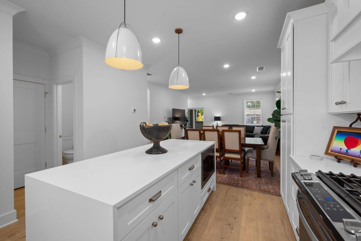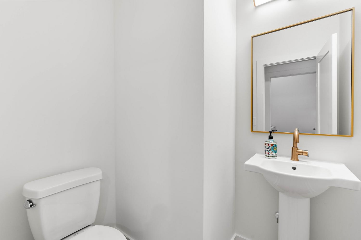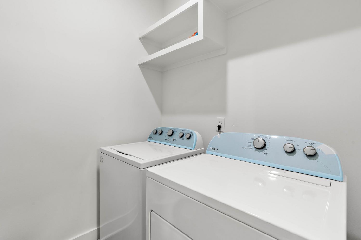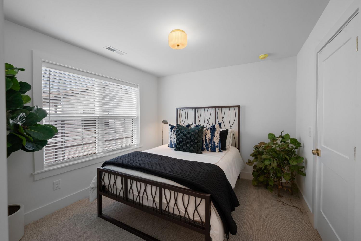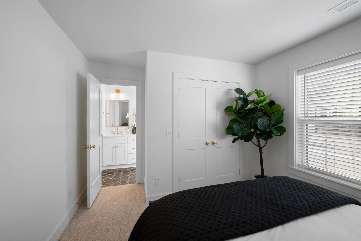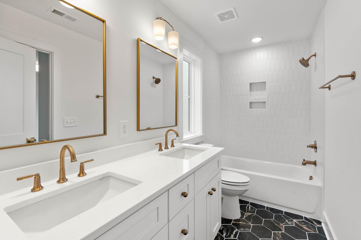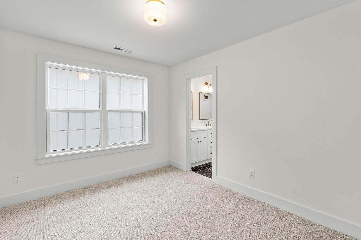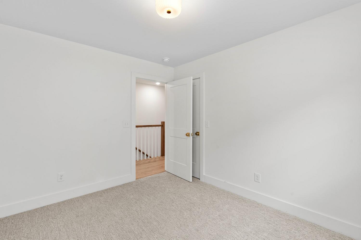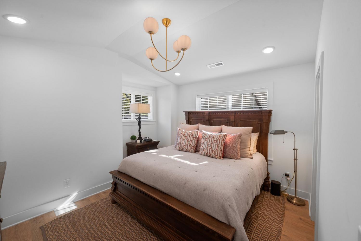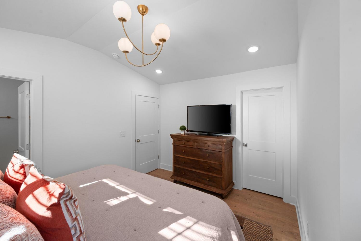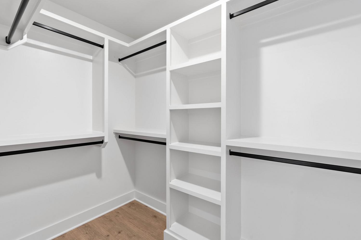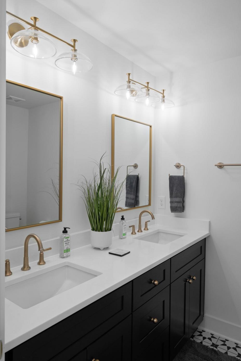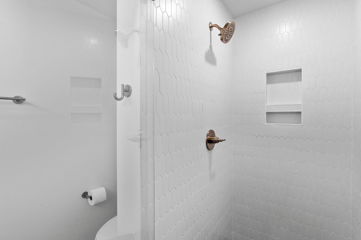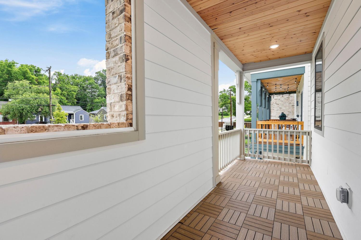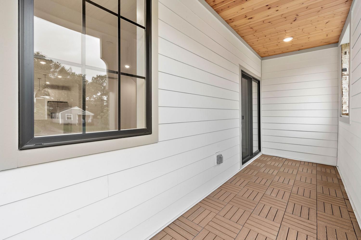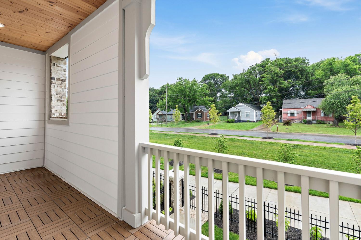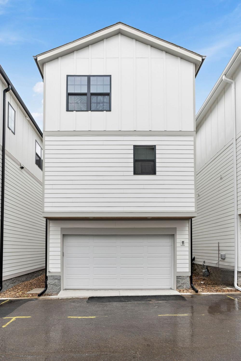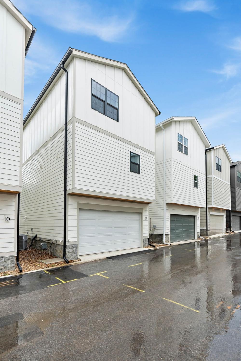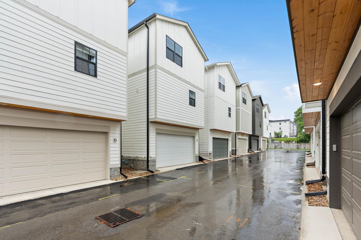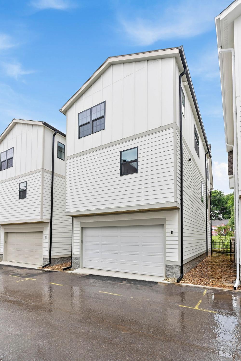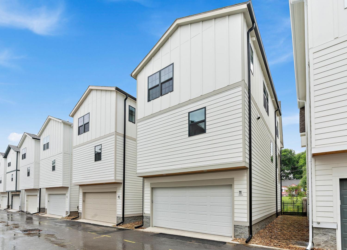 MIDDLE TENNESSEE REAL ESTATE
MIDDLE TENNESSEE REAL ESTATE
504 Edwin St, Nashville, TN 37207 For Rent
Single Family Residence
- Single Family Residence
- Beds: 4
- Baths: 4
- 1,879 sq ft
Description
Discover this brand-new, luxurious 4-bedroom, 3.5-bath home in East Nashville’s newest and most sought-after gated community. Thoughtfully designed with both style and function in mind, this residence offers the perfect blend of comfort and convenience. Step inside to find an open-concept main level featuring 9-foot ceilings and a designer kitchen with white cabinetry, ceramic tile backsplash, a spacious eat-in island, stainless steel appliances, gas cooking, two pantries. The living and dining areas flow seamlessly to a large covered porch—ideal for relaxing or entertaining. The lower level welcomes you with a private bedroom and en suite bath, perfect for guests or a dedicated office, along with direct access to the attached 2-car garage. Upstairs, the primary suite boasts a spa-like bath and huge walk-in closet, while two additional bedrooms share a full bath and provide excellent flex space options. Enjoy the charm of a fenced front yard with room for outdoor seating. A washer, dryer, and window blinds are all included, making this home move-in ready. With premium finishes throughout and unbeatable access to East Nashville dining, shopping, and entertainment, this home offers both luxury and location. Easy interstate access puts you just minutes from Vanderbilt, St. Thomas, and downtown Nashville. Home is available 11/1 but accommodations could be considered if needed earlier.
Property Details
Status : Active
County : Davidson County, TN
Property Type : Residential Lease
Area : 1,879 sq. ft.
Yard : Front Yard
Year Built : 2024
Exterior Construction : Hardboard Siding,Brick
Floors : Carpet,Tile,Vinyl
Heat : Central,Natural Gas
HOA / Subdivision : Highland Gardens
Listing Provided by : Parks Compass
MLS Status : Active
Listing # : RTC2991451
Schools near 504 Edwin St, Nashville, TN 37207 :
Tom Joy Elementary, Jere Baxter Middle, Maplewood Comp High School
Additional details
Heating : Yes
Parking Features : Garage Door Opener,Garage Faces Rear,On Street,Parking Lot
Building Area Total : 1879 Sq. Ft.
Living Area : 1879 Sq. Ft.
Office Phone : 6155225100
Number of Bedrooms : 4
Number of Bathrooms : 4
Full Bathrooms : 3
Half Bathrooms : 1
Cooling : 1
Garage Spaces : 2
New Construction : 1
Patio and Porch Features : Porch,Covered,Patio
Levels : Three Or More
Stories : 3
Utilities : Electricity Available,Natural Gas Available,Water Available,Cable Connected
Parking Space : 2
Sewer : Public Sewer
Location 504 Edwin St, TN 37207
Directions to 504 Edwin St, TN 37207
From downtown Nashville take Ellington Parkway to Trinity Lane and turn left off the exit. Turn Left on Edwin Street. Edwin Street curves to the right and the development is on the left.
Ready to Start the Conversation?
We're ready when you are.
 © 2025 Listings courtesy of RealTracs, Inc. as distributed by MLS GRID. IDX information is provided exclusively for consumers' personal non-commercial use and may not be used for any purpose other than to identify prospective properties consumers may be interested in purchasing. The IDX data is deemed reliable but is not guaranteed by MLS GRID and may be subject to an end user license agreement prescribed by the Member Participant's applicable MLS. Based on information submitted to the MLS GRID as of October 14, 2025 10:00 PM CST. All data is obtained from various sources and may not have been verified by broker or MLS GRID. Supplied Open House Information is subject to change without notice. All information should be independently reviewed and verified for accuracy. Properties may or may not be listed by the office/agent presenting the information. Some IDX listings have been excluded from this website.
© 2025 Listings courtesy of RealTracs, Inc. as distributed by MLS GRID. IDX information is provided exclusively for consumers' personal non-commercial use and may not be used for any purpose other than to identify prospective properties consumers may be interested in purchasing. The IDX data is deemed reliable but is not guaranteed by MLS GRID and may be subject to an end user license agreement prescribed by the Member Participant's applicable MLS. Based on information submitted to the MLS GRID as of October 14, 2025 10:00 PM CST. All data is obtained from various sources and may not have been verified by broker or MLS GRID. Supplied Open House Information is subject to change without notice. All information should be independently reviewed and verified for accuracy. Properties may or may not be listed by the office/agent presenting the information. Some IDX listings have been excluded from this website.
