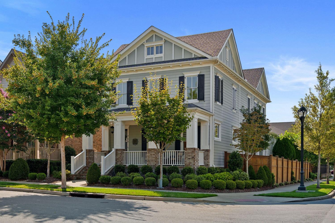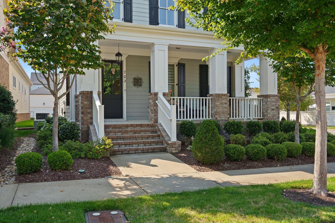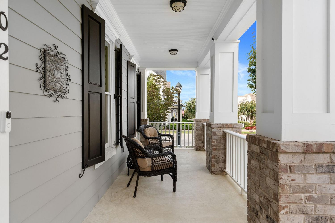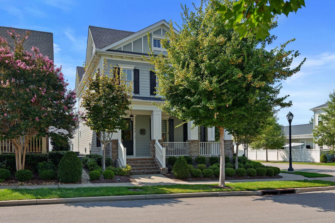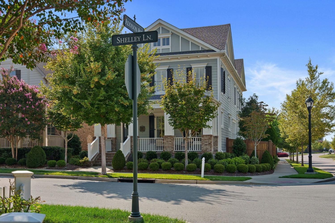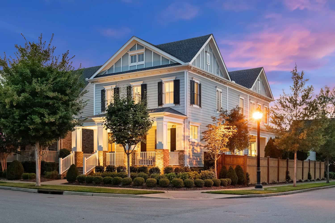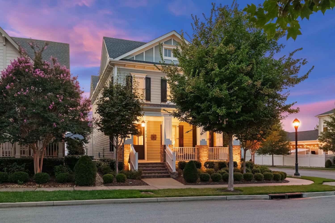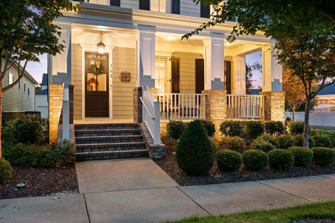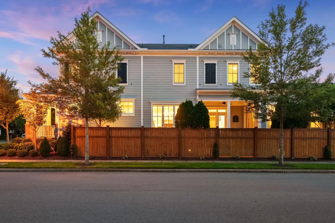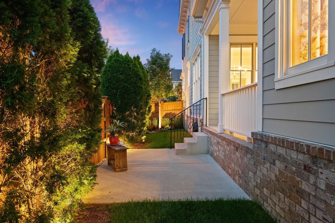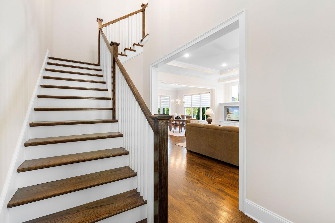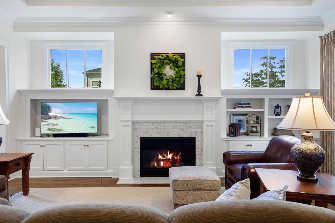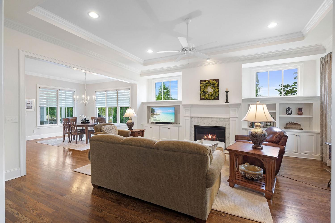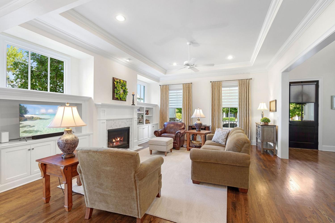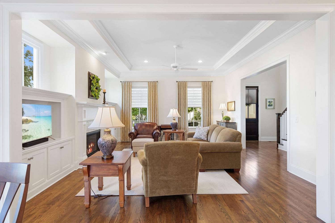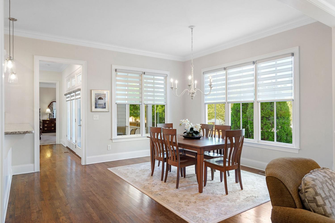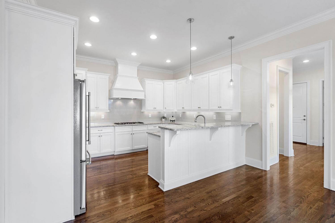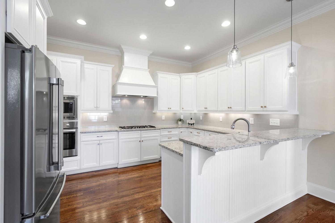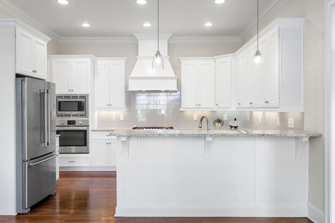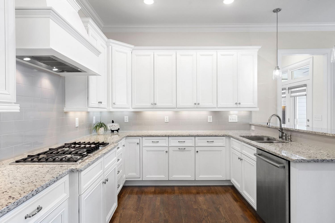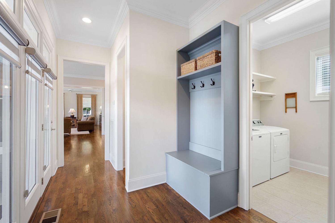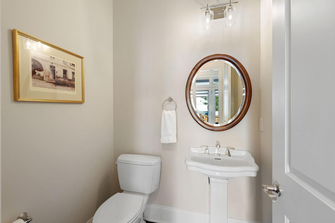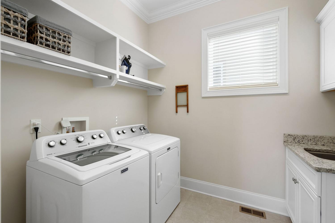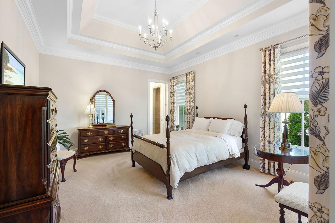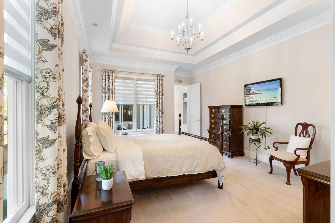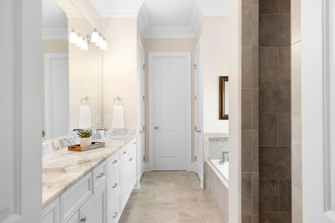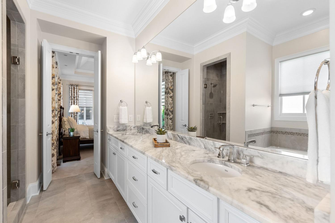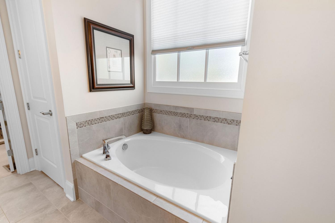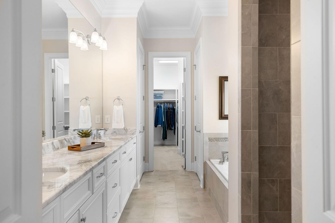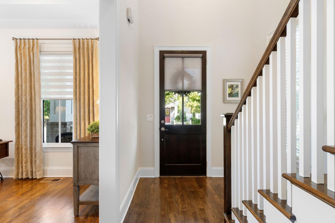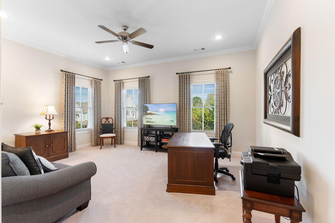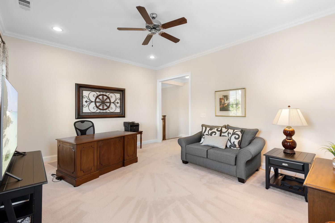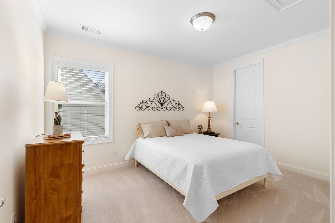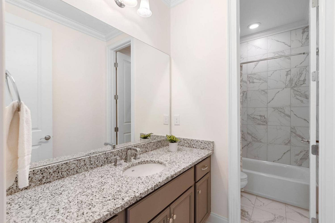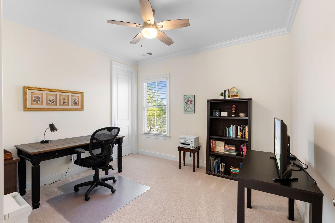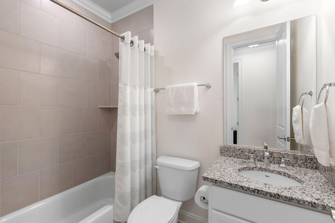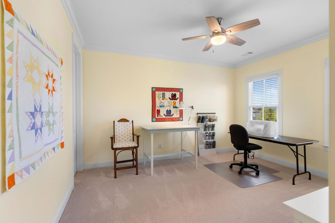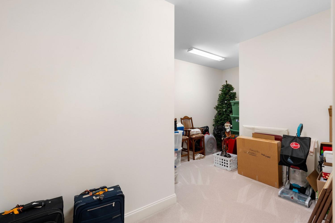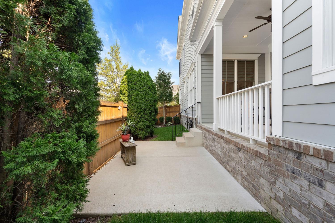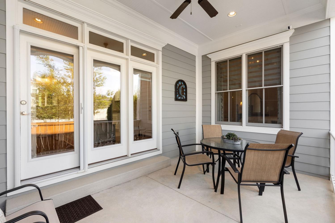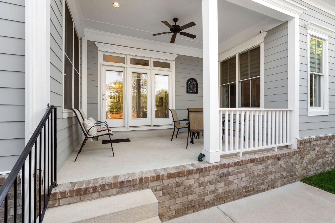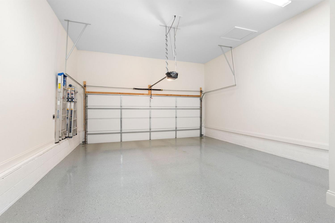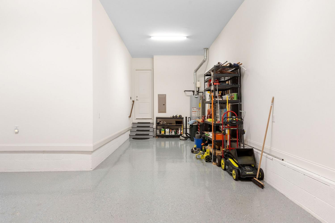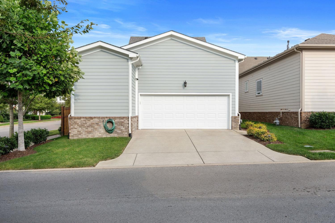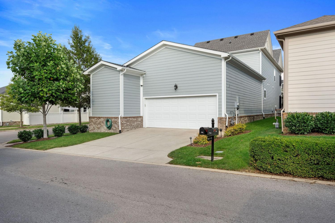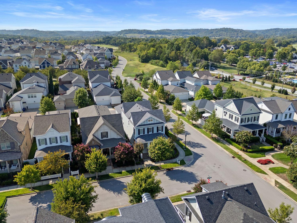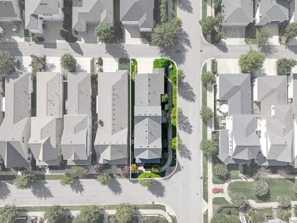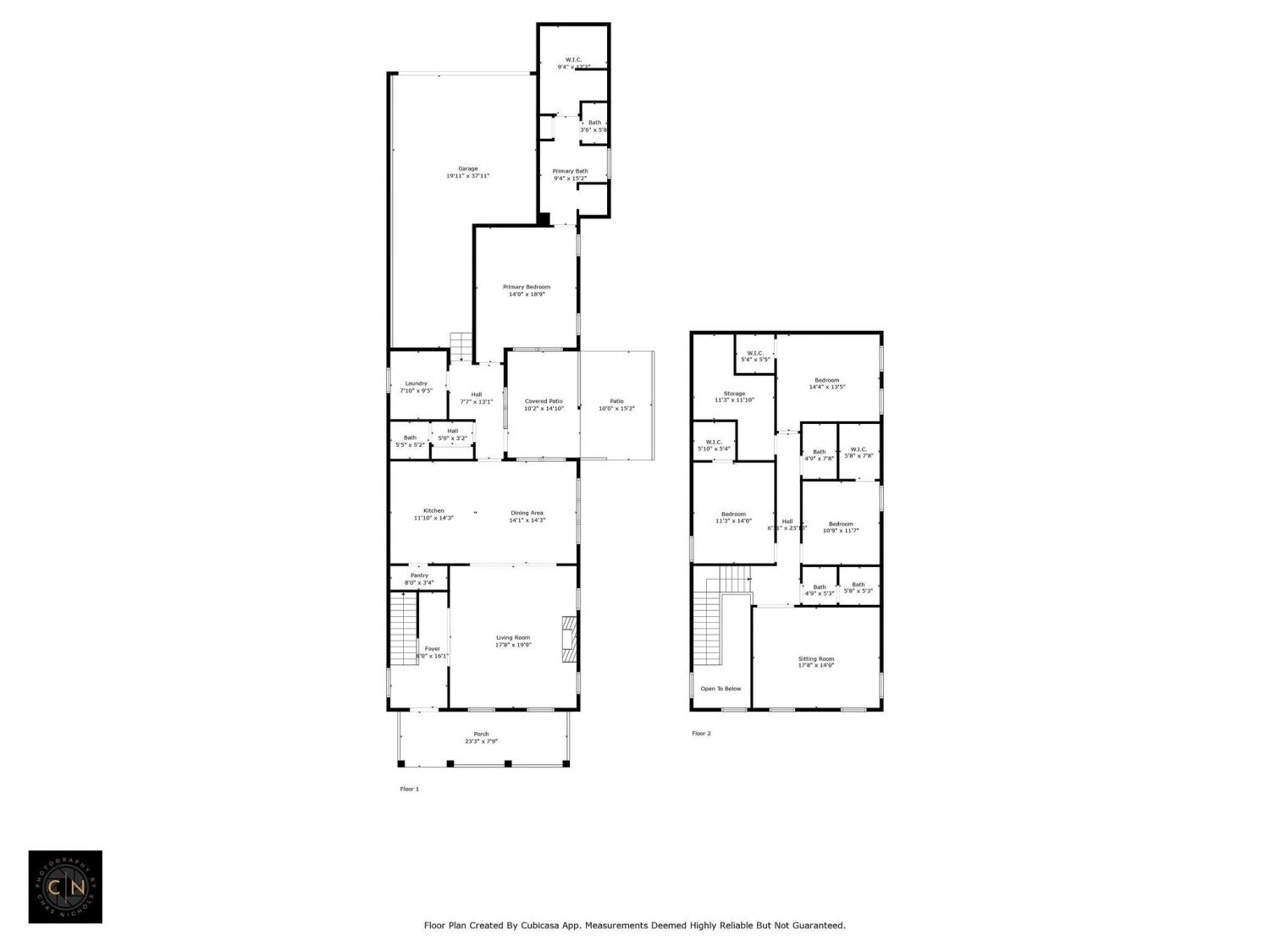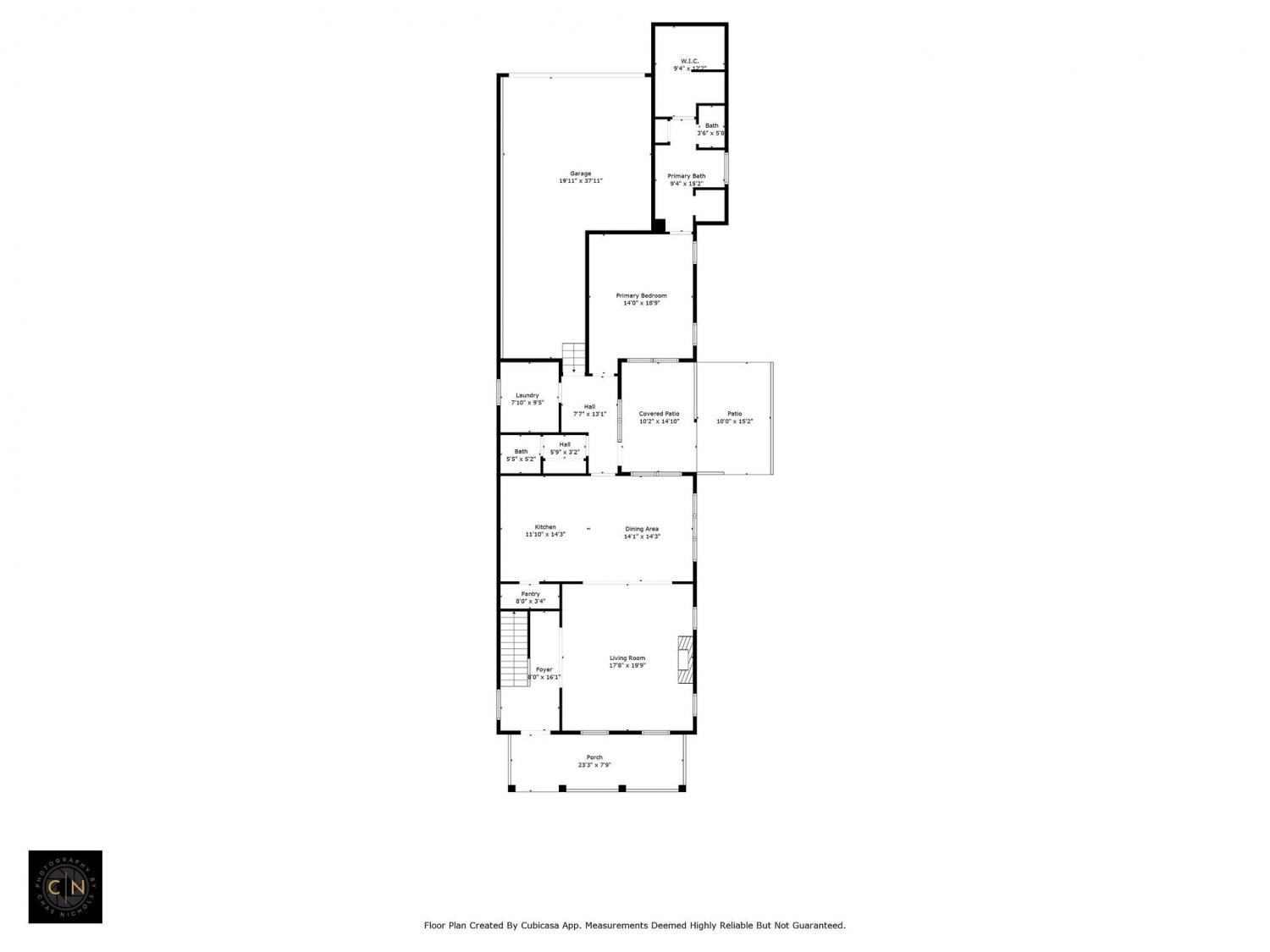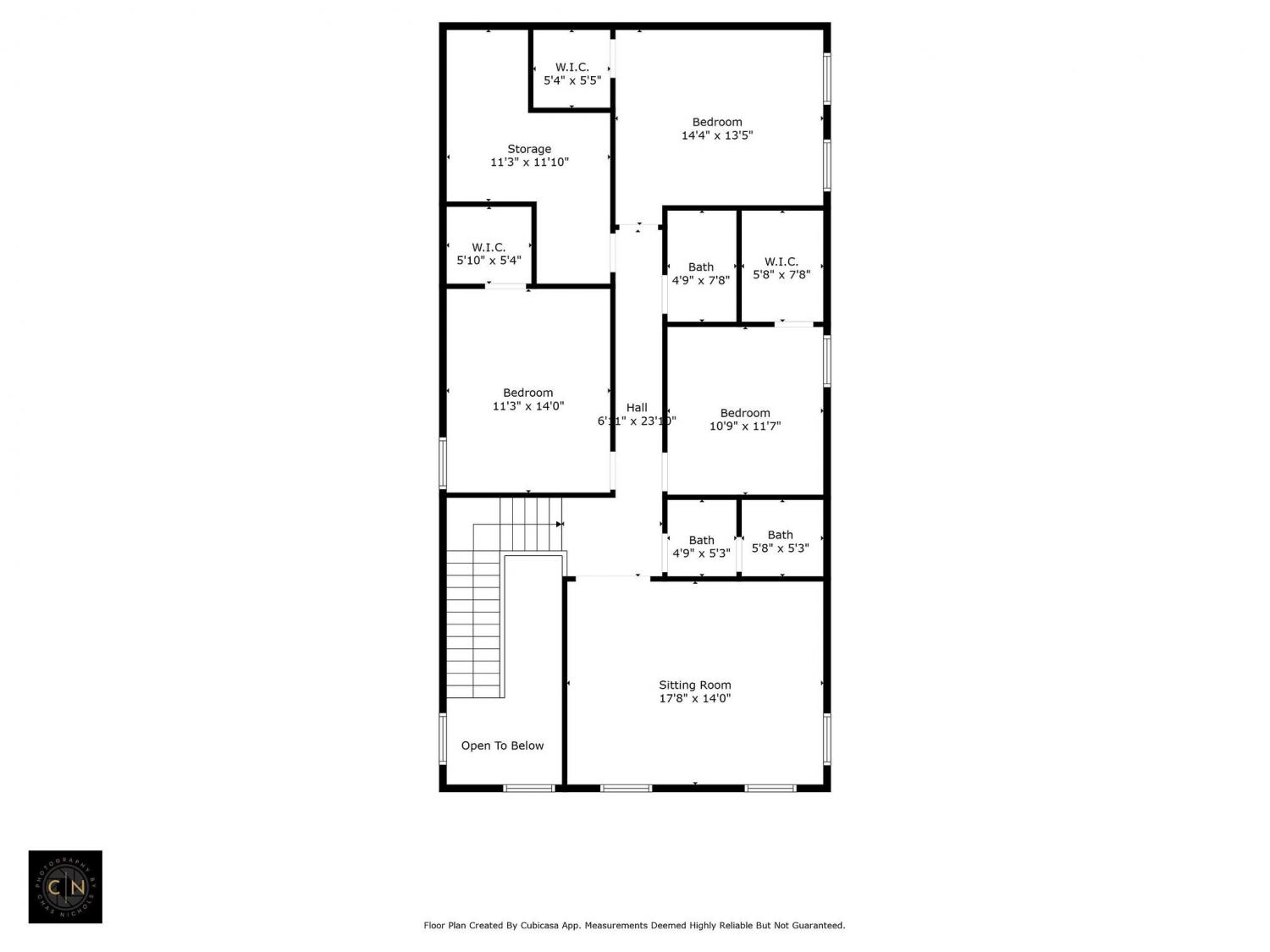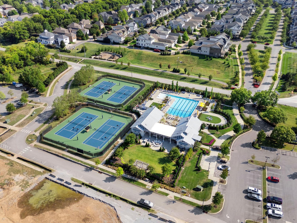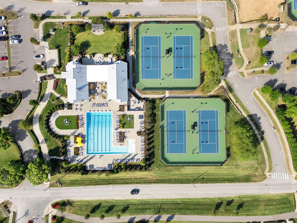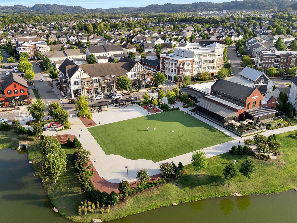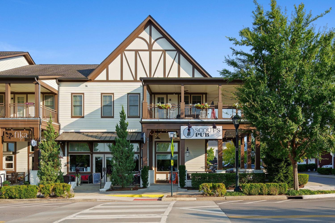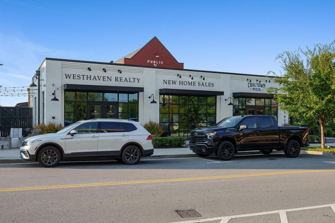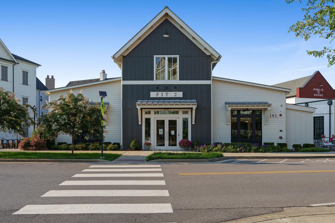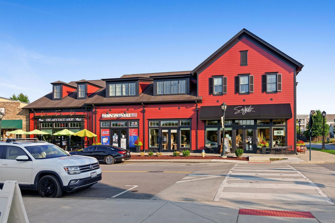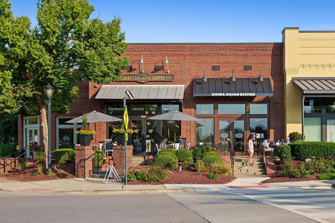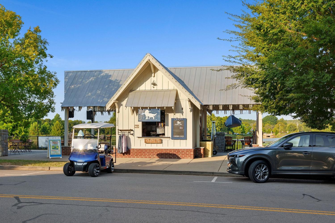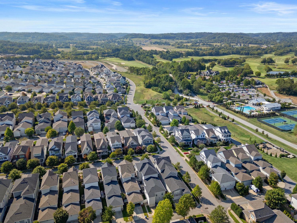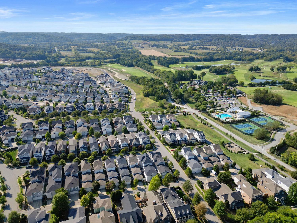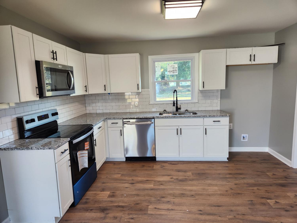 MIDDLE TENNESSEE REAL ESTATE
MIDDLE TENNESSEE REAL ESTATE
702 Shelley Ln, Franklin, TN 37064 For Sale
Single Family Residence
- Single Family Residence
- Beds: 4
- Baths: 4
- 2,982 sq ft
Description
Location matters—and this one is exceptional. Set on a rare double corner lot in one of Westhaven’s most walkable areas, this meticulously maintained home offers easy access to the golf course, parks, resort-style pool, on-site restaurants, and bar—all just steps away. Its prime corner location also provides one of the most convenient entry and exit points in the community—making daily errands and commuting a breeze. Calling all avid golfers, tennis, and pickleball players! Walk to your favorite sport or unwind at the resort-style pool featuring a full bar and delicious on-site restaurant. Here, every day can feel like a vacation. This home is absolutely pristine and shows like a professionally designed model—so well cared for, it feels like it’s never been lived in. From the moment you walk in, the pride of ownership is undeniable. Inside, natural light fills every room, thanks to an abundance of windows and a thoughtful open layout. The expanded lot offers bonus outdoor living space, extra privacy, and plenty of room for entertaining. Step through the two-story entry into a warm, inviting home featuring a main-level primary suite with walk-in closet, double vanities, separate tub/shower, and a laundry room with built-in sink and cabinetry. Upstairs, you'll find three additional bedrooms, two full baths, a spacious corner bonus room with scenic views, and a finished heated/cooled storage space perfect for a gym, hobby room, or home office. Recent updates include a new roof and freshly painted exterior (within 3 years). Additional highlights: custom roller shades, mature landscaping, epoxy flooring in the 3-car tandem garage, and a 220V auto outlet. Living in Westhaven is more than a home—it’s a lifestyle. Residents enjoy world-class amenities: multiple pools, tennis and pickleball courts, miles of trails, fitness centers, clubhouse, arts center, playgrounds, year-round events—and more. With historic downtown Franklin just minutes away, options are endless.
Property Details
Status : Active
County : Williamson County, TN
Property Type : Residential
Area : 2,982 sq. ft.
Yard : Partial
Year Built : 2017
Exterior Construction : Fiber Cement,Brick
Floors : Carpet,Wood
Heat : Central
HOA / Subdivision : Westhaven Sec43
Listing Provided by : Compass
MLS Status : Active
Listing # : RTC2991468
Schools near 702 Shelley Ln, Franklin, TN 37064 :
Pearre Creek Elementary School, Hillsboro Elementary/ Middle School, Independence High School
Additional details
Association Fee : $598.00
Association Fee Frequency : Quarterly
Assocation Fee 2 : $1,885.00
Association Fee 2 Frequency : One Time
Heating : Yes
Parking Features : Attached,Concrete
Lot Size Area : 0.15 Sq. Ft.
Building Area Total : 2982 Sq. Ft.
Lot Size Acres : 0.15 Acres
Lot Size Dimensions : 45.2 X 135
Living Area : 2982 Sq. Ft.
Lot Features : Corner Lot
Office Phone : 6157903400
Number of Bedrooms : 4
Number of Bathrooms : 4
Full Bathrooms : 3
Half Bathrooms : 1
Possession : Immediate
Cooling : 1
Garage Spaces : 3
Patio and Porch Features : Patio,Covered
Levels : Two
Basement : Crawl Space
Stories : 2
Utilities : Water Available
Parking Space : 5
Sewer : Public Sewer
Location 702 Shelley Ln, TN 37064
Directions to 702 Shelley Ln, TN 37064
From downtown Franklin, go west on Hwy 96 to Westhaven. Turn left at third entrance on Stonewater Blvd. Turn right on Addison and left on Shelley Ln. The home is on the corner Shelley Ln and Addison.
Ready to Start the Conversation?
We're ready when you are.
 © 2025 Listings courtesy of RealTracs, Inc. as distributed by MLS GRID. IDX information is provided exclusively for consumers' personal non-commercial use and may not be used for any purpose other than to identify prospective properties consumers may be interested in purchasing. The IDX data is deemed reliable but is not guaranteed by MLS GRID and may be subject to an end user license agreement prescribed by the Member Participant's applicable MLS. Based on information submitted to the MLS GRID as of November 8, 2025 10:00 AM CST. All data is obtained from various sources and may not have been verified by broker or MLS GRID. Supplied Open House Information is subject to change without notice. All information should be independently reviewed and verified for accuracy. Properties may or may not be listed by the office/agent presenting the information. Some IDX listings have been excluded from this website.
© 2025 Listings courtesy of RealTracs, Inc. as distributed by MLS GRID. IDX information is provided exclusively for consumers' personal non-commercial use and may not be used for any purpose other than to identify prospective properties consumers may be interested in purchasing. The IDX data is deemed reliable but is not guaranteed by MLS GRID and may be subject to an end user license agreement prescribed by the Member Participant's applicable MLS. Based on information submitted to the MLS GRID as of November 8, 2025 10:00 AM CST. All data is obtained from various sources and may not have been verified by broker or MLS GRID. Supplied Open House Information is subject to change without notice. All information should be independently reviewed and verified for accuracy. Properties may or may not be listed by the office/agent presenting the information. Some IDX listings have been excluded from this website.
