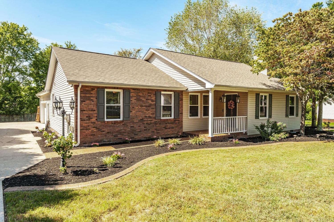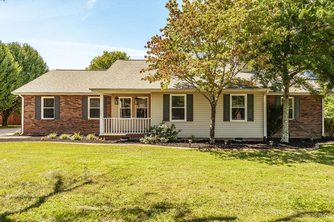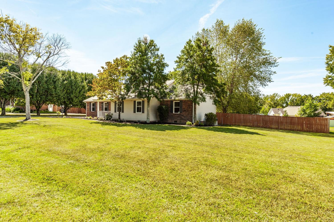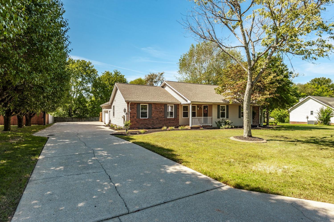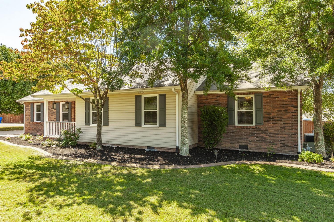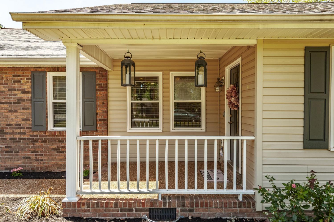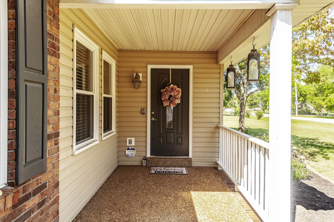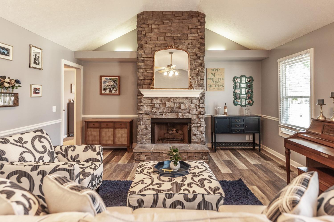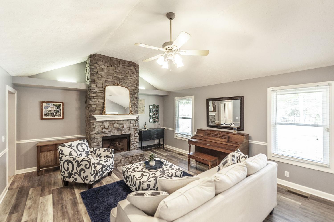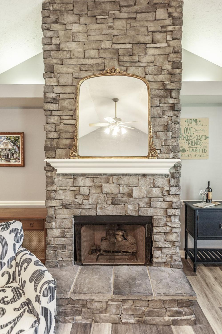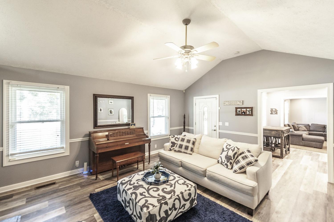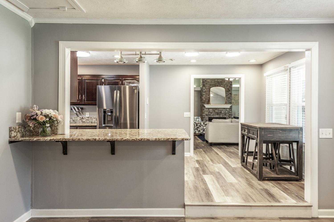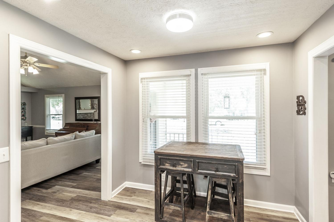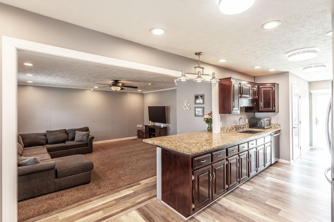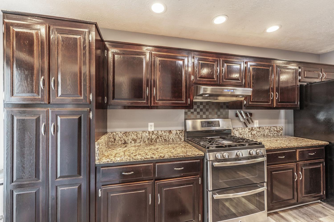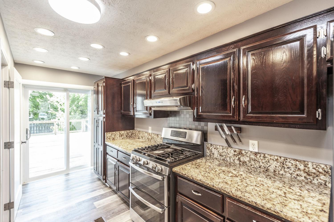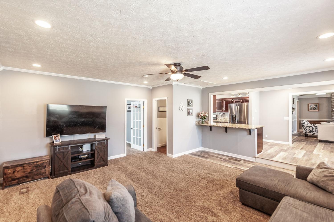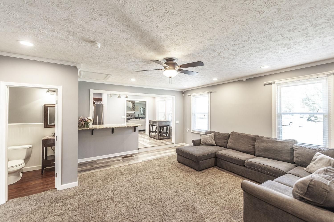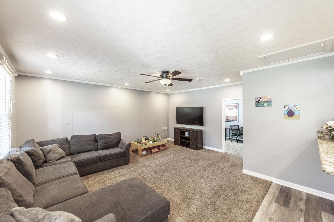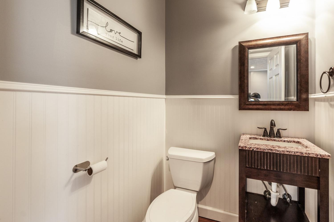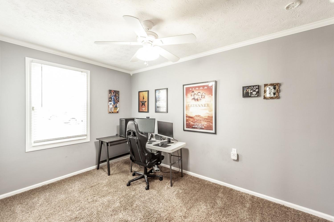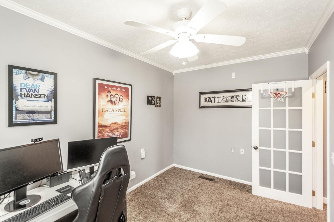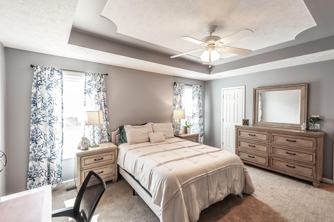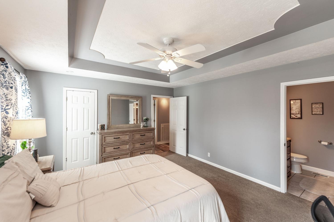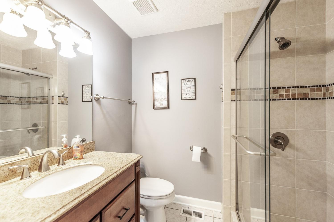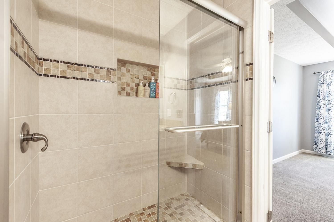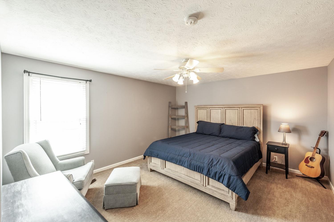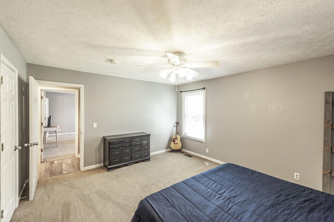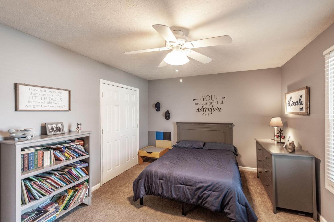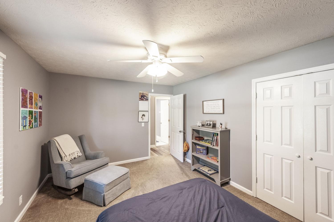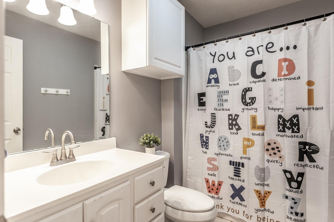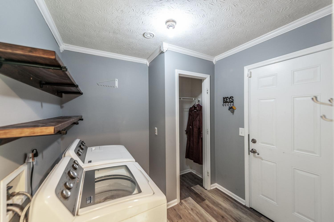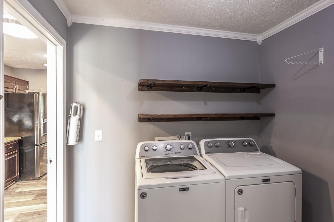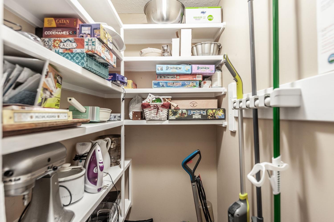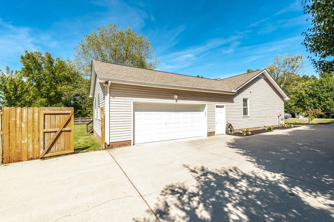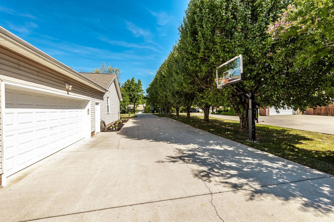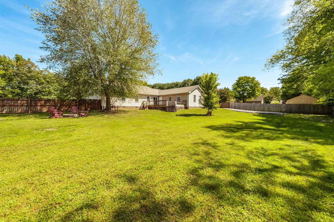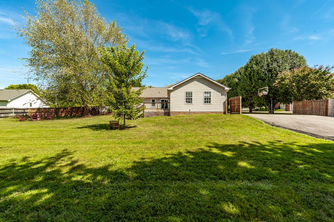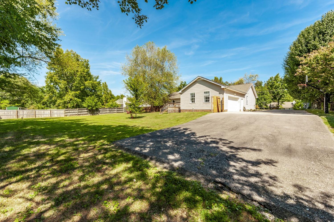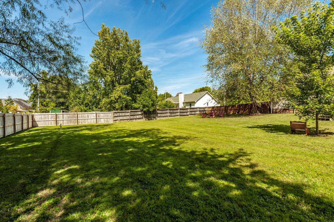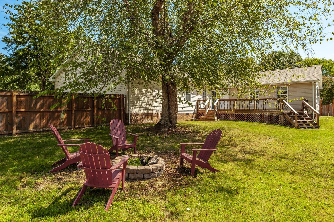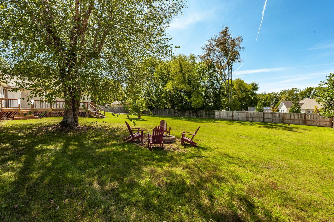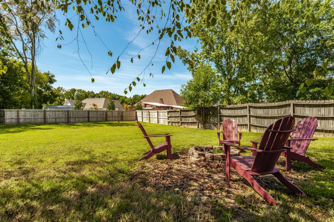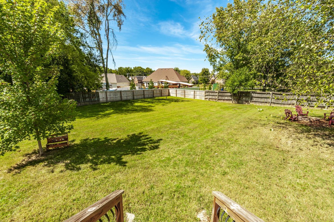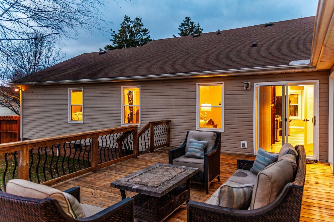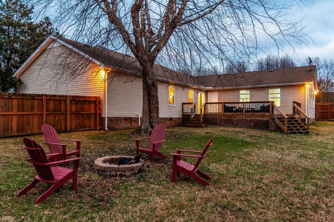 MIDDLE TENNESSEE REAL ESTATE
MIDDLE TENNESSEE REAL ESTATE
402 Cedar Brook Dr, White House, TN 37188 For Sale
Single Family Residence
- Single Family Residence
- Beds: 3
- Baths: 3
- 2,000 sq ft
Description
BRAND NEW ROOF! Enjoy single-level living in a delightful neighborhood with NO HOA. The well designed floorplan provides a spacious 3 bedrooms, 3 bathrooms and an office on a large half acre lot with a generous yard. Step inside from the covered front porch into a bright and airy great room, complete with vaulted ceilings and a stunning stone fireplace. The kitchen is open to the den and features a gas stove, abundant cabinet and countertop space, and convenient pull-out shelving in every cabinet. Just beyond the kitchen, you’ll find a large laundry room and walk-in pantry that lead to an oversized garage with built-in shelving and fast EV charging. Enjoy outdoor living on the fabulous back deck that overlooks a private, partially fenced backyard. Off the roomy den, there’s a dedicated home office and a half bath. Speaking of baths, enjoy endless hot water with the energy-efficient tankless water heater, a great bonus for busy households. The primary suite offers a tiled walk-in shower and walk-in closet. The sizable second and third bedrooms are located near a second full bath. Conveniently located just 5 minutes from I-65 and within close proximity to all White House schools. RECEIVE UP TO 1% LENDER CREDIT TOWARDS CLOSING COST WITH USE OF PREFERRED LENDER. Additional restrictions may apply.
Property Details
Status : Active
Address : 402 Cedar Brook Dr White House TN 37188
County : Sumner County, TN
Property Type : Residential
Area : 2,000 sq. ft.
Yard : Back Yard
Year Built : 1993
Exterior Construction : Brick,Vinyl Siding
Floors : Carpet,Other
Heat : Central,Natural Gas
HOA / Subdivision : Cedar Brook Sec 2
Listing Provided by : Benchmark Realty, LLC
MLS Status : Active
Listing # : RTC2991507
Schools near 402 Cedar Brook Dr, White House, TN 37188 :
Harold B. Williams Elementary School, White House Middle School, White House High School
Additional details
Heating : Yes
Parking Features : Garage Door Opener,Garage Faces Side,Asphalt,Concrete,Driveway
Lot Size Area : 0.59 Sq. Ft.
Building Area Total : 2000 Sq. Ft.
Lot Size Acres : 0.59 Acres
Lot Size Dimensions : 132.17 X 188.99 IRR
Living Area : 2000 Sq. Ft.
Lot Features : Level
Office Phone : 6159914949
Number of Bedrooms : 3
Number of Bathrooms : 3
Full Bathrooms : 2
Half Bathrooms : 1
Possession : Close Of Escrow
Cooling : 1
Garage Spaces : 2
Architectural Style : Ranch
Patio and Porch Features : Porch,Covered,Deck
Levels : One
Basement : None,Crawl Space
Stories : 1
Utilities : Electricity Available,Natural Gas Available,Water Available,Cable Connected
Parking Space : 14
Sewer : Public Sewer
Location 402 Cedar Brook Dr, TN 37188
Directions to 402 Cedar Brook Dr, TN 37188
From I65 Exit 108, turn Right onto TN-76, turn right onto Raymond Hirsch Pkwy, turn right onto 31W, turn left onto McCurdy Rd, straight on Cedar Brook Dr., house is on the right
Ready to Start the Conversation?
We're ready when you are.
 © 2025 Listings courtesy of RealTracs, Inc. as distributed by MLS GRID. IDX information is provided exclusively for consumers' personal non-commercial use and may not be used for any purpose other than to identify prospective properties consumers may be interested in purchasing. The IDX data is deemed reliable but is not guaranteed by MLS GRID and may be subject to an end user license agreement prescribed by the Member Participant's applicable MLS. Based on information submitted to the MLS GRID as of October 15, 2025 10:00 AM CST. All data is obtained from various sources and may not have been verified by broker or MLS GRID. Supplied Open House Information is subject to change without notice. All information should be independently reviewed and verified for accuracy. Properties may or may not be listed by the office/agent presenting the information. Some IDX listings have been excluded from this website.
© 2025 Listings courtesy of RealTracs, Inc. as distributed by MLS GRID. IDX information is provided exclusively for consumers' personal non-commercial use and may not be used for any purpose other than to identify prospective properties consumers may be interested in purchasing. The IDX data is deemed reliable but is not guaranteed by MLS GRID and may be subject to an end user license agreement prescribed by the Member Participant's applicable MLS. Based on information submitted to the MLS GRID as of October 15, 2025 10:00 AM CST. All data is obtained from various sources and may not have been verified by broker or MLS GRID. Supplied Open House Information is subject to change without notice. All information should be independently reviewed and verified for accuracy. Properties may or may not be listed by the office/agent presenting the information. Some IDX listings have been excluded from this website.
