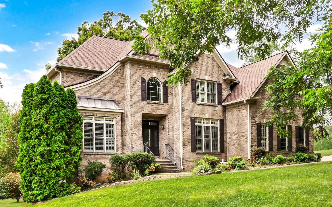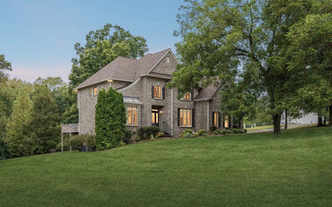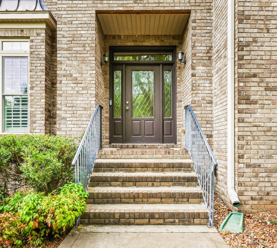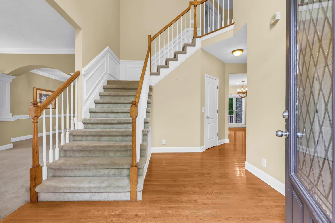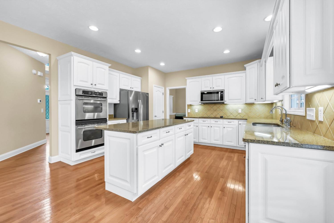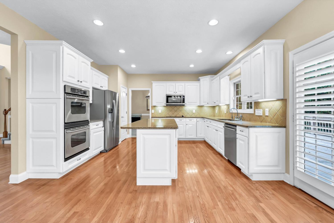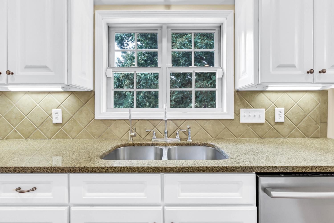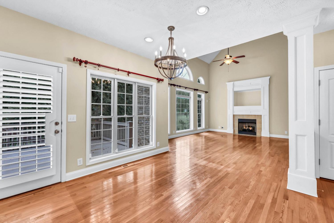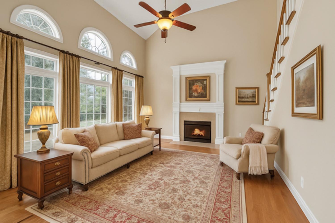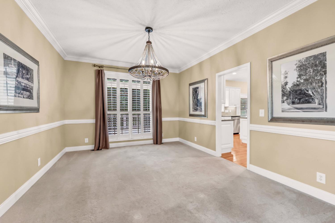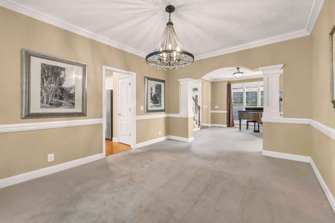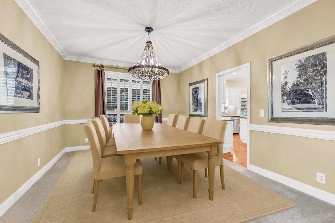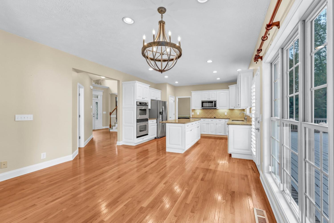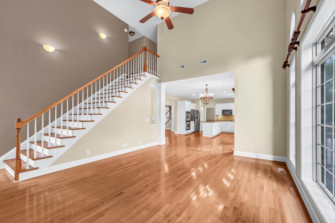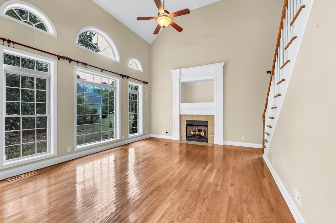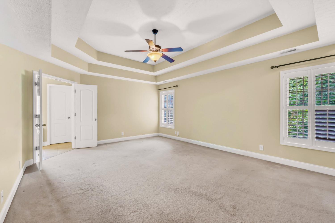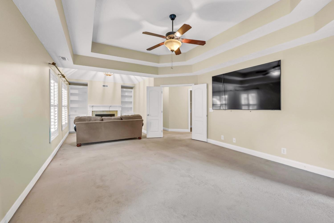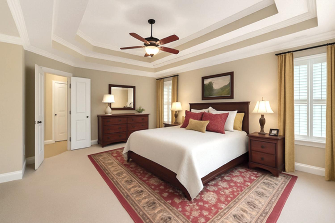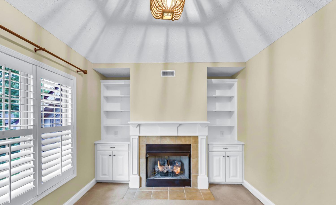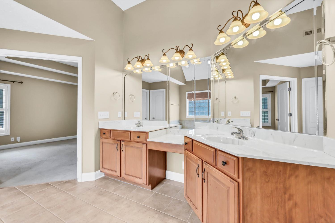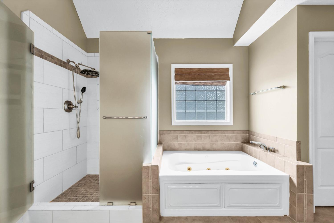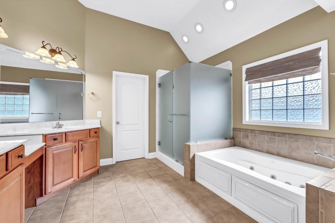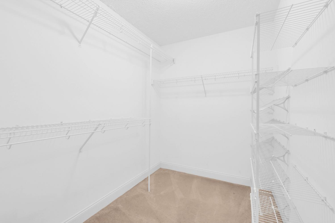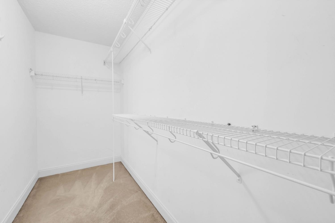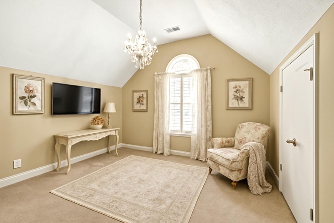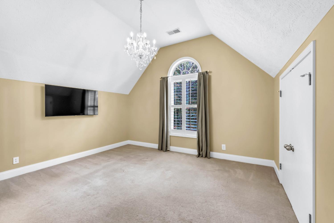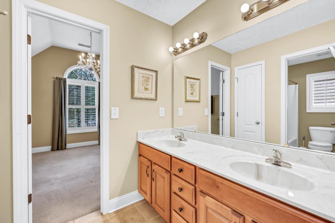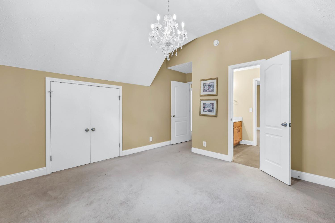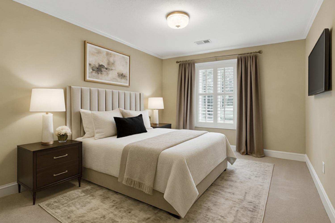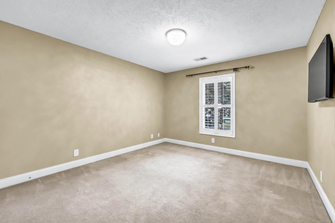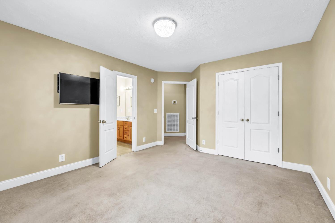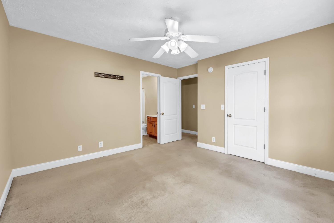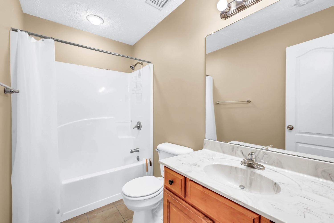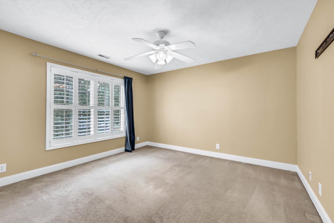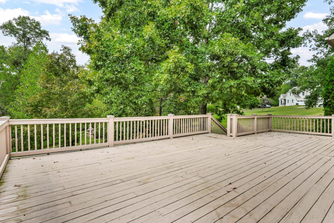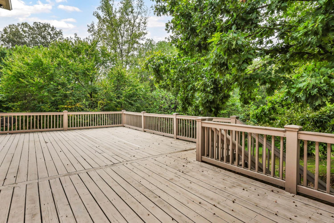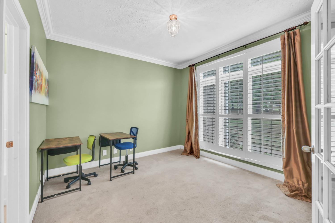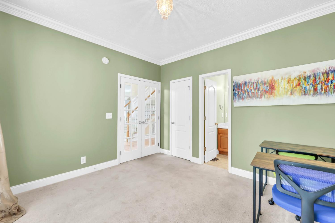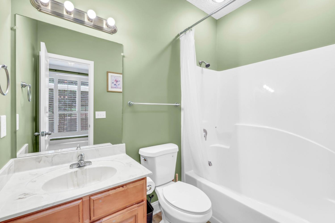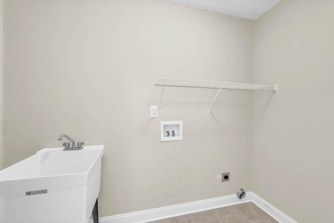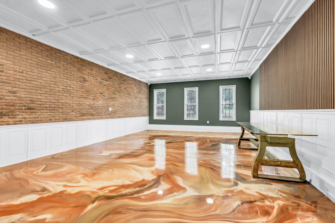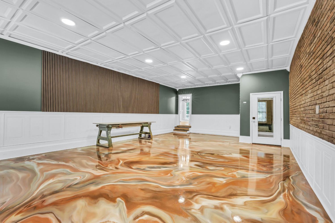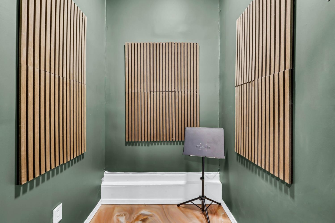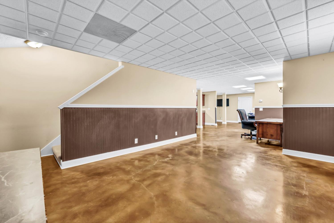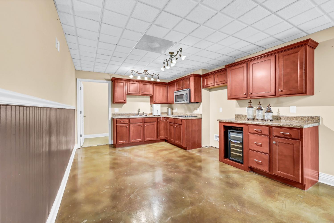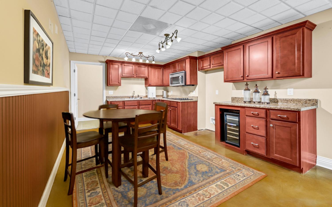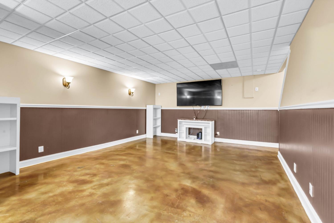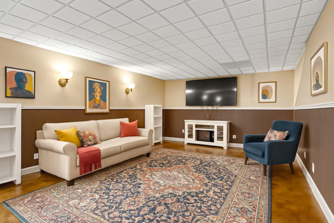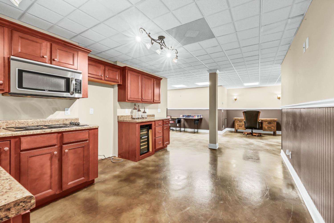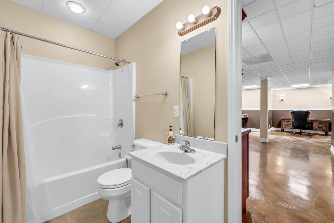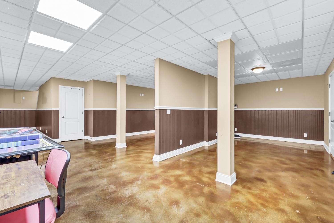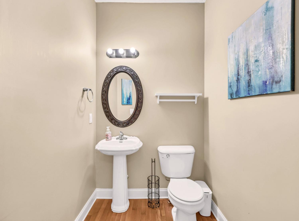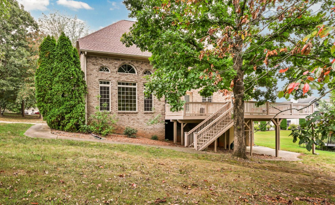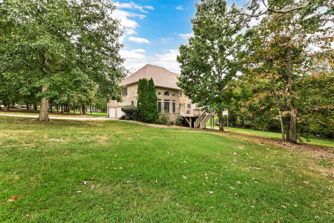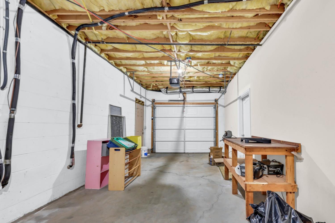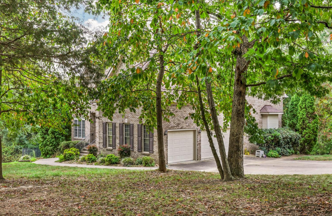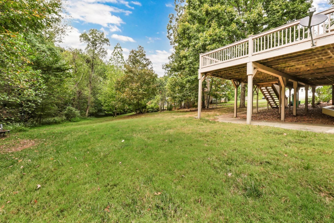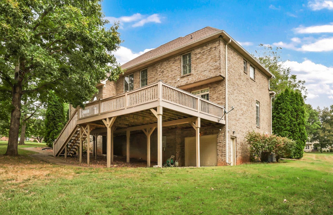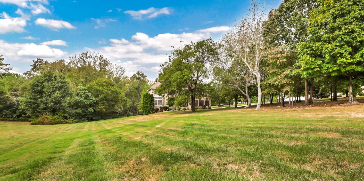 MIDDLE TENNESSEE REAL ESTATE
MIDDLE TENNESSEE REAL ESTATE
4880 Tuckaway Ct, Clarksville, TN 37043 For Sale
Single Family Residence
- Single Family Residence
- Beds: 4
- Baths: 6
- 4,450 sq ft
Description
Discover luxurious living in this custom-built, all-brick home on a beautifully wooded 1.18-acre corner lot in the sought-after Eastland Green Golf Course community—no HOA! Freshly painted bedrooms and basement, with professionally cleaned interior and exterior windows, this elegant residence shines. A grand two-story foyer welcomes you, leading to a main-floor guest suite with a private bath, ideal for visitors or in-laws. The open-concept kitchen and family room feature vaulted ceilings, a gas log fireplace, a large island, white cabinetry, granite countertops, and a walk-in pantry—perfect for entertaining. Formal living and dining areas boast hardwood flooring, crown molding, and trim. Upstairs, the expansive primary suite offers a sitting area, dual gas fireplaces, and built-in bookshelves, with three additional bedrooms, each with private baths. The finished lower level is an entertainer’s dream, with a recreation room, second full kitchen, workout area, fifth bath, and a 12x30 1 car garage. The 2-car garage has been converted into a versatile office/music studio, retaining original garage doors for flexibility. Includes refrigerator, 5 TVs (85” in primary), piano, playset, trampoline, and remaining furniture. Additional features include a paid-for ADT security system, new 2024 roof, and a large deck for outdoor gatherings. With no HOA restrictions, this home offers privacy and easy access to I-24 via Exit 11 or 19 for commutes to Nashville or Hopkinsville. This stunning property blends luxury, functionality, and versatility—ready to be your dream home!
Property Details
Status : Active
Address : 4880 Tuckaway Ct Clarksville TN 37043
County : Montgomery County, TN
Property Type : Residential
Area : 4,450 sq. ft.
Year Built : 2006
Exterior Construction : Brick
Floors : Carpet,Concrete,Wood,Tile
Heat : Central,Natural Gas
HOA / Subdivision : Eastland Green
Listing Provided by : Keller Williams Realty Clarksville
MLS Status : Active
Listing # : RTC2991745
Schools near 4880 Tuckaway Ct, Clarksville, TN 37043 :
Carmel Elementary, Rossview Middle, Rossview High
Additional details
Heating : Yes
Parking Features : Garage Door Opener,Garage Faces Side
Lot Size Area : 1.18 Sq. Ft.
Building Area Total : 4450 Sq. Ft.
Lot Size Acres : 1.18 Acres
Lot Size Dimensions : 194
Living Area : 4450 Sq. Ft.
Office Phone : 9316488500
Number of Bedrooms : 4
Number of Bathrooms : 6
Full Bathrooms : 5
Half Bathrooms : 1
Possession : Close Of Escrow
Cooling : 1
Garage Spaces : 4
Architectural Style : Traditional
Patio and Porch Features : Deck
Levels : Three Or More
Basement : Finished,Full
Stories : 2
Utilities : Electricity Available,Natural Gas Available,Water Available
Parking Space : 4
Sewer : Private Sewer
Location 4880 Tuckaway Ct, TN 37043
Directions to 4880 Tuckaway Ct, TN 37043
from both Exit 11 and Exit 19 of I-24. From Exit 11: Sango Rd ? Dixie Bee Rd ? St. Andrews Ct ? Heatherhurst ? Tuckaway Ct. From Nashville (Exit 19): Hwy 41-A ? Mt. Carmel Rd ? Sango Rd ? Dixie Bee Rd.
Ready to Start the Conversation?
We're ready when you are.
 © 2025 Listings courtesy of RealTracs, Inc. as distributed by MLS GRID. IDX information is provided exclusively for consumers' personal non-commercial use and may not be used for any purpose other than to identify prospective properties consumers may be interested in purchasing. The IDX data is deemed reliable but is not guaranteed by MLS GRID and may be subject to an end user license agreement prescribed by the Member Participant's applicable MLS. Based on information submitted to the MLS GRID as of October 23, 2025 10:00 AM CST. All data is obtained from various sources and may not have been verified by broker or MLS GRID. Supplied Open House Information is subject to change without notice. All information should be independently reviewed and verified for accuracy. Properties may or may not be listed by the office/agent presenting the information. Some IDX listings have been excluded from this website.
© 2025 Listings courtesy of RealTracs, Inc. as distributed by MLS GRID. IDX information is provided exclusively for consumers' personal non-commercial use and may not be used for any purpose other than to identify prospective properties consumers may be interested in purchasing. The IDX data is deemed reliable but is not guaranteed by MLS GRID and may be subject to an end user license agreement prescribed by the Member Participant's applicable MLS. Based on information submitted to the MLS GRID as of October 23, 2025 10:00 AM CST. All data is obtained from various sources and may not have been verified by broker or MLS GRID. Supplied Open House Information is subject to change without notice. All information should be independently reviewed and verified for accuracy. Properties may or may not be listed by the office/agent presenting the information. Some IDX listings have been excluded from this website.
