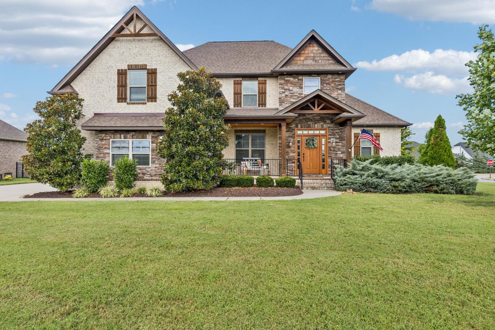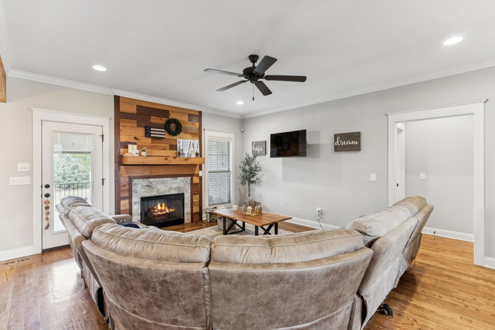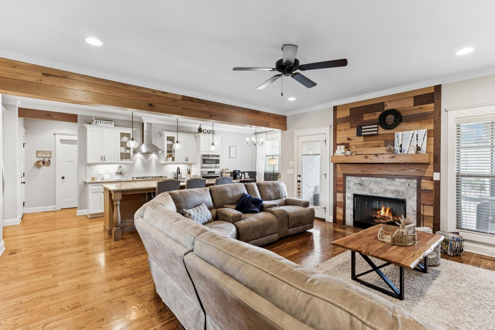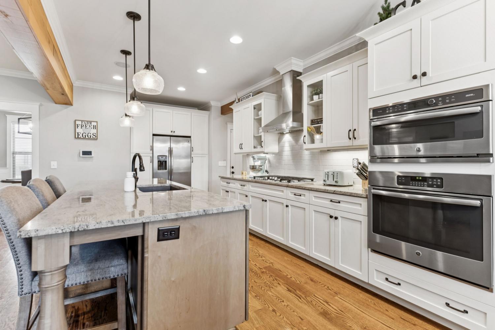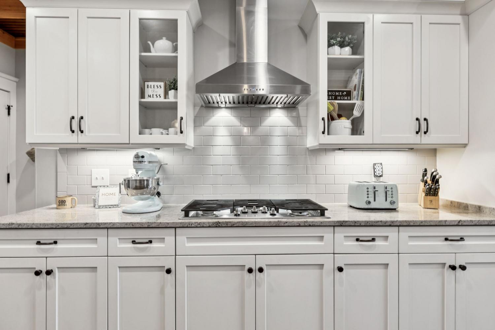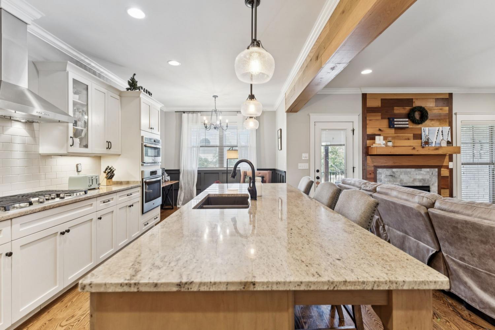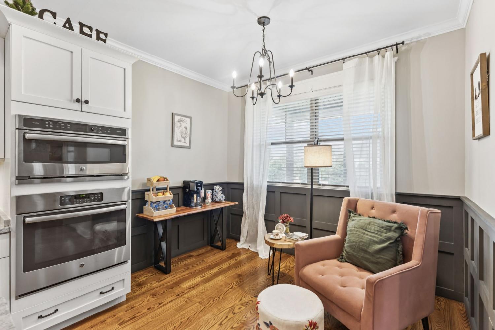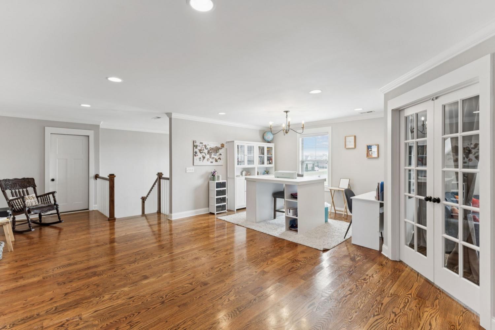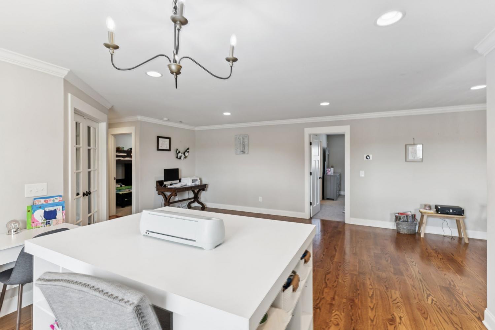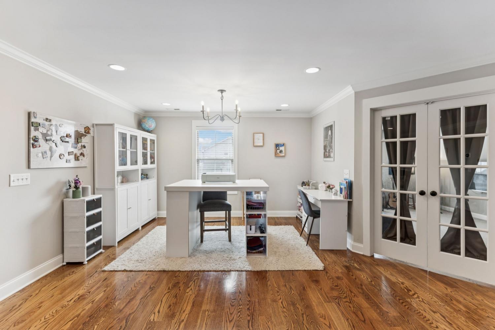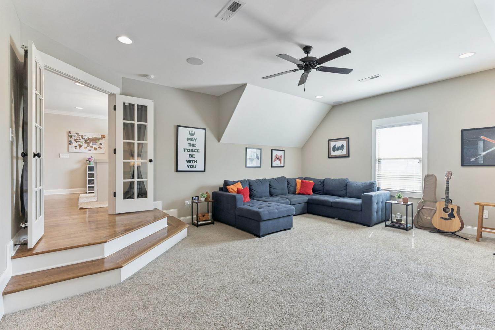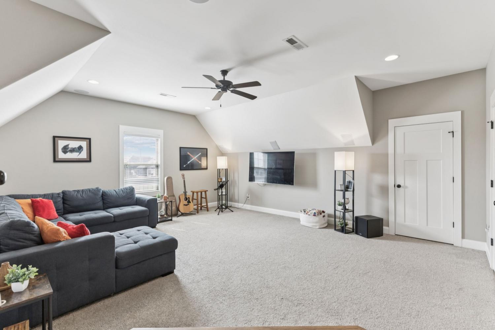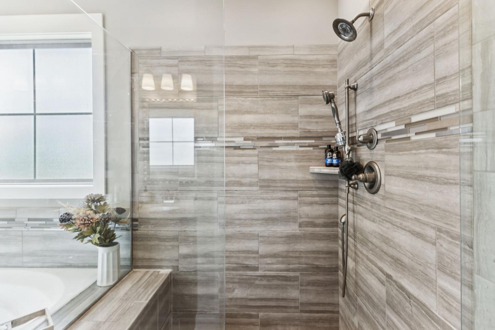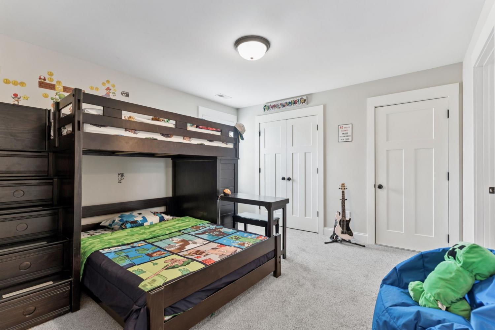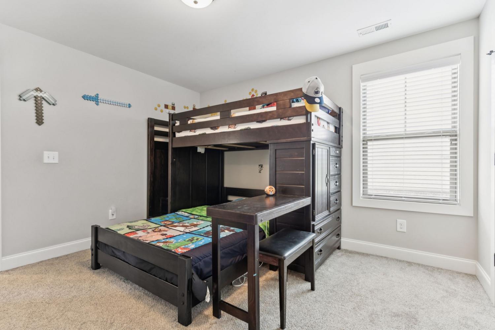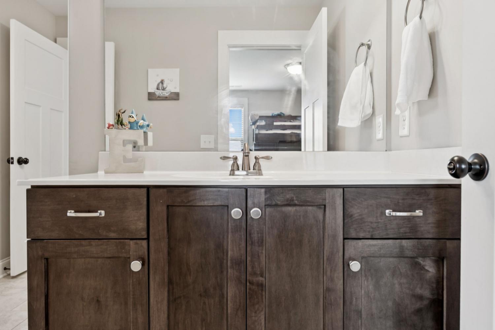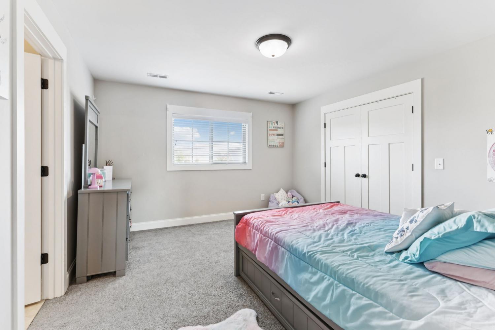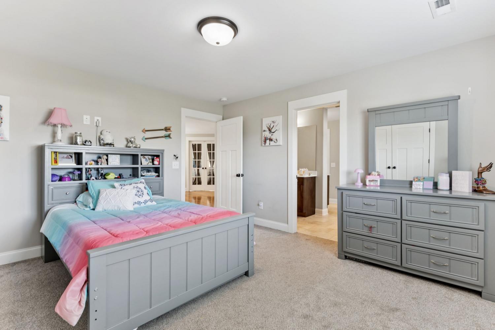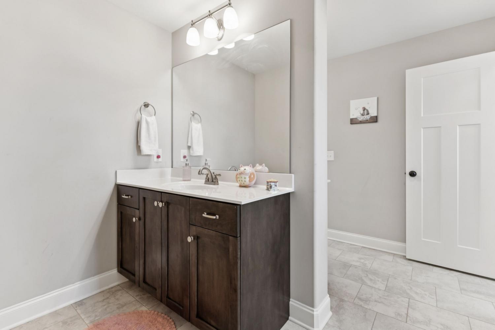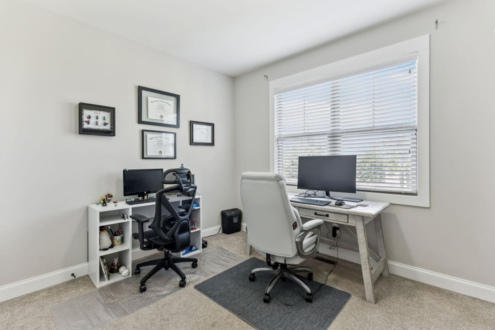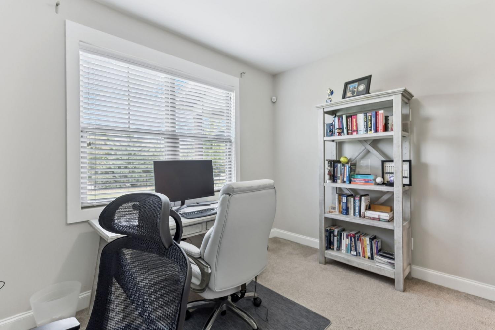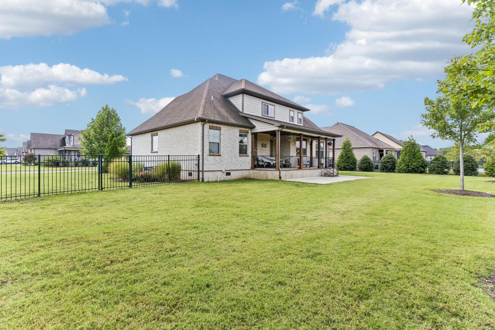 MIDDLE TENNESSEE REAL ESTATE
MIDDLE TENNESSEE REAL ESTATE
3923 Gilreath Pl, Murfreesboro, TN 37127 For Sale
Single Family Residence
- Single Family Residence
- Beds: 4
- Baths: 4
- 3,182 sq ft
Description
The first time I pulled up to this house, I remember pausing and feeling something shift. Sitting proudly on the largest corner lot in the neighborhood, it did not just look like a home. It felt like possibility. And when you step inside, you may notice that same feeling too. The main level opens up with bright light, upgraded flooring, and rustic ceiling beams that immediately ground the space. The living room draws you in with its bold accent wall and cozy fireplace. It is the kind of space where conversations linger and evenings feel easy. Then there is the kitchen. Subway tile backsplash, plenty of cabinets, and a large island that naturally becomes the gathering spot. It is easy to imagine quick breakfasts, coffee talks, or friends laughing long after dinner. The main level suite feels like a private retreat. A tiled shower, dual vanities, and a soaking tub that invites you to slow down and breathe for a moment. Upstairs, the oversized bonus room opens the door to whatever you need. Office, gym, playroom, or simply more room to spread out. The dedicated media room, complete with built in surround sound and its own half bath, makes movie nights feel effortless. The entire home is wired for sound, inside and out, so music and memories flow naturally. Outside, the fenced backyard offers space for pets, play, or peaceful mornings. And with the neighborhood pool, clubhouse, and tennis court just steps away, connection is always close. Built by Caywood Builders, a respected custom home builder, this home is full of thoughtful upgrades you can feel the moment you walk in. It is truly a must see. And to appreciate everything it offers, you will want to step inside and experience it for yourself. Schedule your tour today.
Property Details
Status : Active
Address : 3923 Gilreath Pl Murfreesboro TN 37127
County : Rutherford County, TN
Property Type : Residential
Area : 3,182 sq. ft.
Yard : Back Yard
Year Built : 2016
Exterior Construction : Brick
Floors : Carpet,Wood,Tile
Heat : Natural Gas
HOA / Subdivision : The Maples Sec 2
Listing Provided by : Keller Williams Realty - Murfreesboro
MLS Status : Active
Listing # : RTC2991780
Schools near 3923 Gilreath Pl, Murfreesboro, TN 37127 :
Buchanan Elementary, Whitworth-Buchanan Middle School, Riverdale High School
Additional details
Virtual Tour URL : Click here for Virtual Tour
Association Fee : $70.00
Association Fee Frequency : Monthly
Heating : Yes
Parking Features : Garage Faces Side
Lot Size Area : 0.48 Sq. Ft.
Building Area Total : 3182 Sq. Ft.
Lot Size Acres : 0.48 Acres
Living Area : 3182 Sq. Ft.
Office Phone : 6158958000
Number of Bedrooms : 4
Number of Bathrooms : 4
Full Bathrooms : 3
Half Bathrooms : 1
Possession : Negotiable
Cooling : 1
Garage Spaces : 2
Patio and Porch Features : Patio,Covered,Porch
Levels : Two
Basement : Crawl Space
Stories : 2
Utilities : Electricity Available,Natural Gas Available,Water Available,Cable Connected
Parking Space : 2
Sewer : Public Sewer
Location 3923 Gilreath Pl, TN 37127
Directions to 3923 Gilreath Pl, TN 37127
From I-24 East, take exit?84B onto Joe B. Jackson Parkway/Manchester Hwy. Turn left onto Maples Farm Dr, right onto Merryman Ln, then right onto Gilreath Pl. Home is on the right at the corner of Merryman & Gilreath.
Ready to Start the Conversation?
We're ready when you are.
 © 2025 Listings courtesy of RealTracs, Inc. as distributed by MLS GRID. IDX information is provided exclusively for consumers' personal non-commercial use and may not be used for any purpose other than to identify prospective properties consumers may be interested in purchasing. The IDX data is deemed reliable but is not guaranteed by MLS GRID and may be subject to an end user license agreement prescribed by the Member Participant's applicable MLS. Based on information submitted to the MLS GRID as of December 1, 2025 10:00 AM CST. All data is obtained from various sources and may not have been verified by broker or MLS GRID. Supplied Open House Information is subject to change without notice. All information should be independently reviewed and verified for accuracy. Properties may or may not be listed by the office/agent presenting the information. Some IDX listings have been excluded from this website.
© 2025 Listings courtesy of RealTracs, Inc. as distributed by MLS GRID. IDX information is provided exclusively for consumers' personal non-commercial use and may not be used for any purpose other than to identify prospective properties consumers may be interested in purchasing. The IDX data is deemed reliable but is not guaranteed by MLS GRID and may be subject to an end user license agreement prescribed by the Member Participant's applicable MLS. Based on information submitted to the MLS GRID as of December 1, 2025 10:00 AM CST. All data is obtained from various sources and may not have been verified by broker or MLS GRID. Supplied Open House Information is subject to change without notice. All information should be independently reviewed and verified for accuracy. Properties may or may not be listed by the office/agent presenting the information. Some IDX listings have been excluded from this website.
