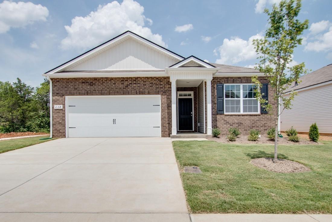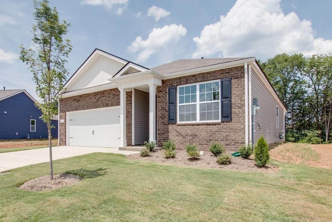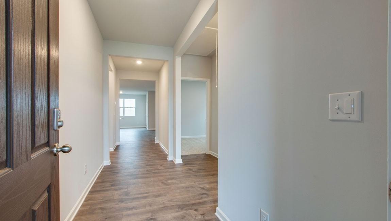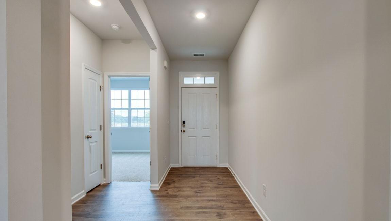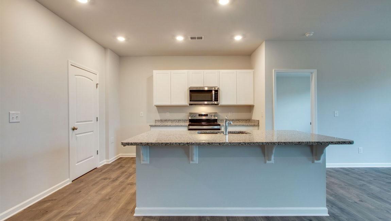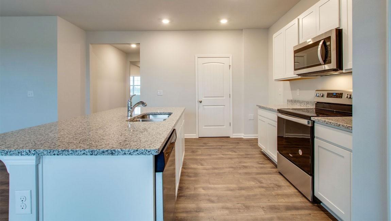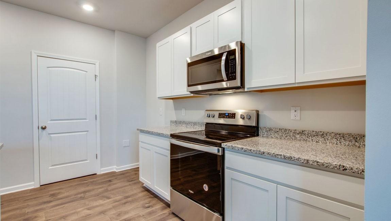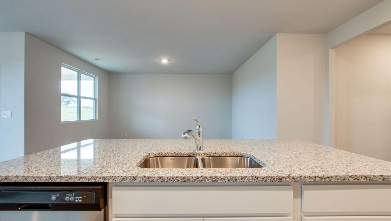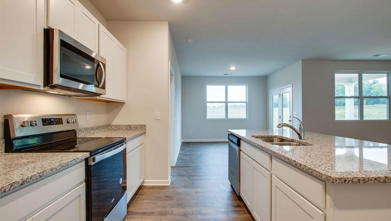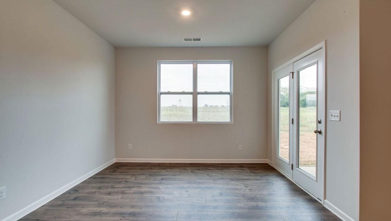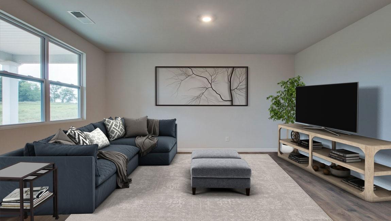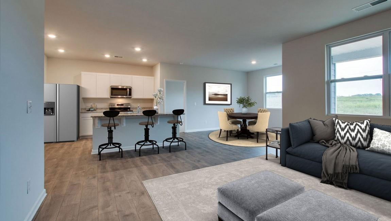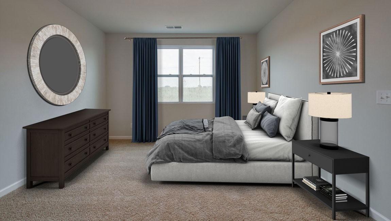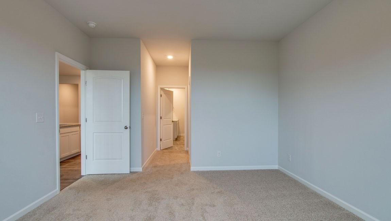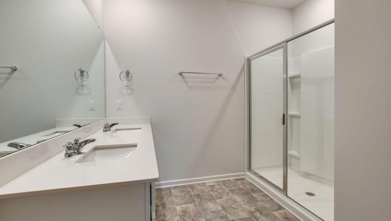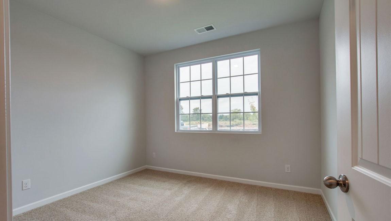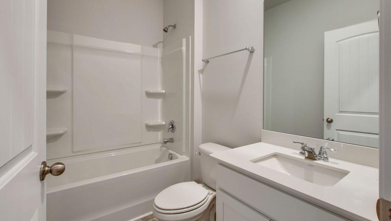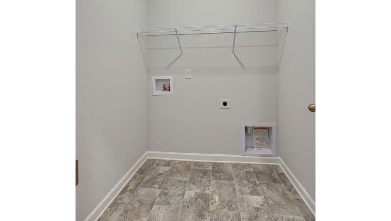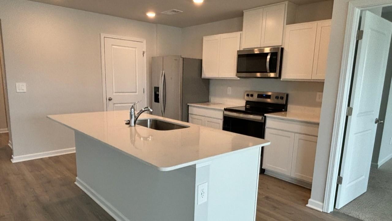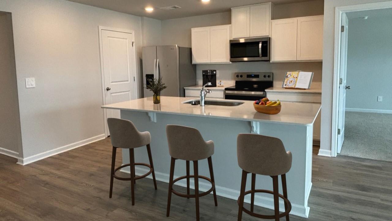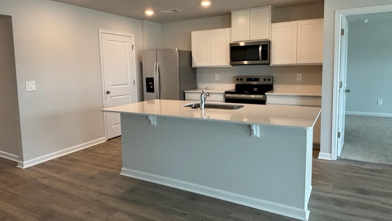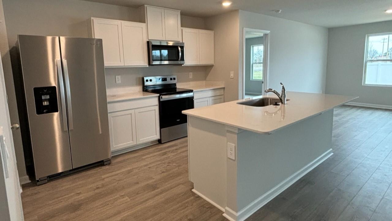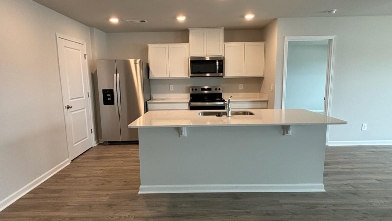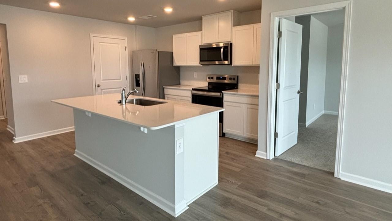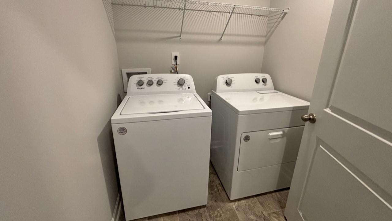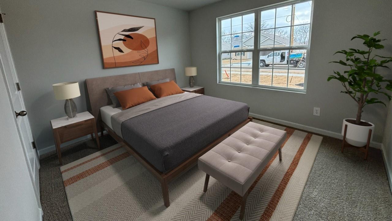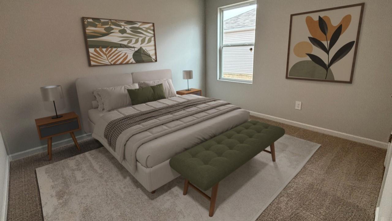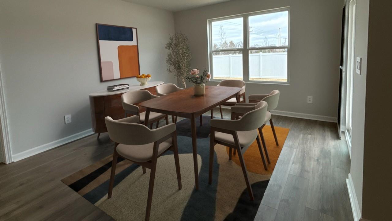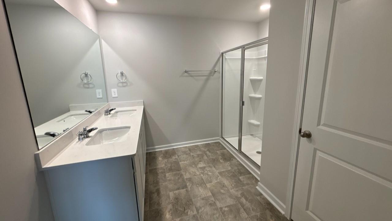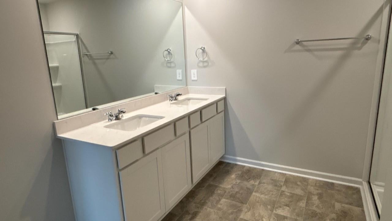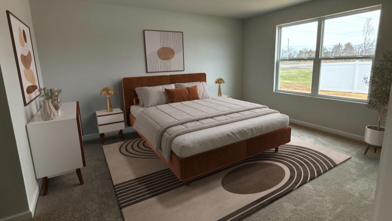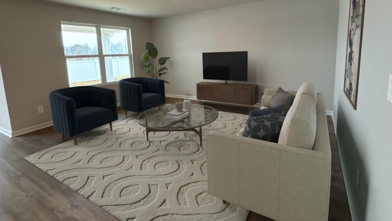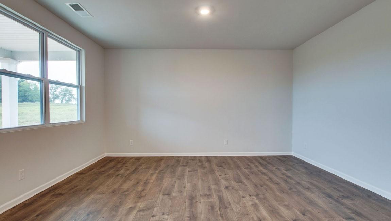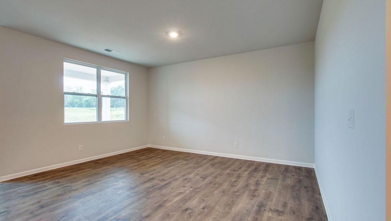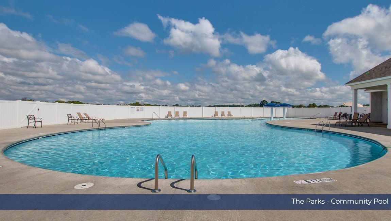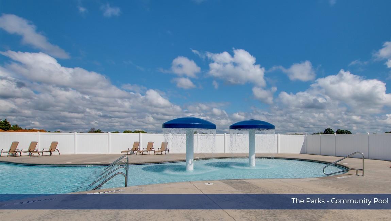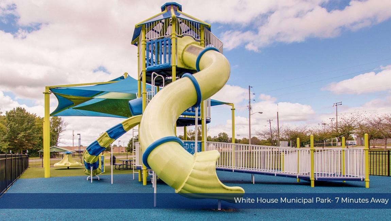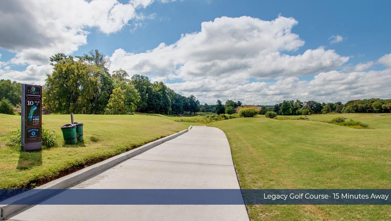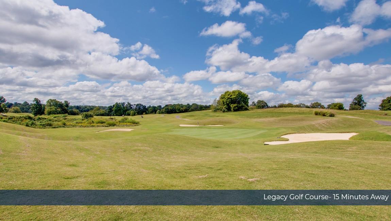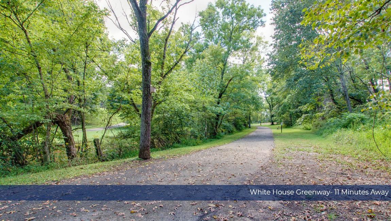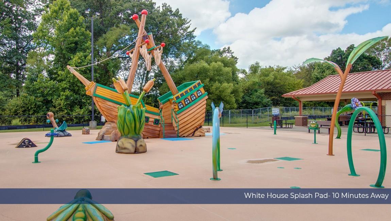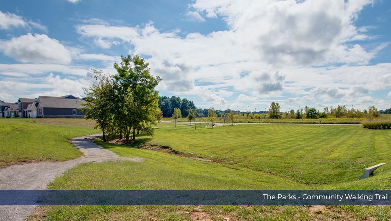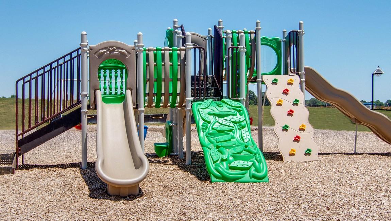 MIDDLE TENNESSEE REAL ESTATE
MIDDLE TENNESSEE REAL ESTATE
7030 Penny Lane, White House, TN 37188 For Sale
Single Family Residence
- Single Family Residence
- Beds: 3
- Baths: 2
- 1,618 sq ft
Description
Welcome to the Aria, a standout single-story floorplan at The Parks! Blending sleek modern design with budget-friendly appeal, the Aria offers both value and quality in a stylish package. Inside, you'll enjoy 9' ceilings and an open-concept layout that fills the home with natural light. The kitchen is equipped with a large island perfect for bar-style seating or entertaining, plenty of cabinetry, quartz countertops, and a walk-in pantry. Adjacent dining and living areas seamlessly open to a covered porch, ideal for outdoor dining or relaxing. The primary bedroom, located at the rear of the home for privacy, easily accommodates a king-size bed and features an en suite bathroom with a double vanity, walk-in closet, and separate linen storage. 2 additional bedrooms at the front share a second full bathroom, also with quartz countertops. The roomy 2-car garage connects directly to the front hallway, where the laundry room is conveniently located. Each bedroom is thoughtfully designed with carpeting and closet space, offering flexibility for bedrooms, home offices, or bonus rooms. Whirlpool stainless-steel appliances & a smart home technology package that lets you control your home’s lighting, temperature, and security remotely.
Property Details
Status : Active
Address : 7030 Penny Lane White House TN 37188
County : Robertson County, TN
Property Type : Residential
Area : 1,618 sq. ft.
Year Built : 2025
Exterior Construction : Hardboard Siding,Brick
Floors : Carpet,Laminate,Vinyl
Heat : Furnace
HOA / Subdivision : The Parks
Listing Provided by : D.R. Horton
MLS Status : Active
Listing # : RTC2991822
Schools near 7030 Penny Lane, White House, TN 37188 :
Robert F. Woodall Elementary, White House Heritage High School, White House Heritage High School
Additional details
Association Fee : $55.00
Association Fee Frequency : Monthly
Heating : Yes
Parking Features : Garage Door Opener,Garage Faces Front
Building Area Total : 1618 Sq. Ft.
Living Area : 1618 Sq. Ft.
Office Phone : 6292059240
Number of Bedrooms : 3
Number of Bathrooms : 2
Full Bathrooms : 2
Possession : Close Of Escrow
Cooling : 1
Garage Spaces : 2
Architectural Style : Ranch
New Construction : 1
Patio and Porch Features : Patio,Covered
Levels : One
Basement : None
Stories : 1
Utilities : Water Available
Parking Space : 2
Sewer : Public Sewer
Location 7030 Penny Lane, TN 37188
Directions to 7030 Penny Lane, TN 37188
I-65 N to Exit 108, Left on TN 76, Right on Pleasant Grove Road, Left on Pinson Lane, neighborhood is on the Right.
Ready to Start the Conversation?
We're ready when you are.
 © 2025 Listings courtesy of RealTracs, Inc. as distributed by MLS GRID. IDX information is provided exclusively for consumers' personal non-commercial use and may not be used for any purpose other than to identify prospective properties consumers may be interested in purchasing. The IDX data is deemed reliable but is not guaranteed by MLS GRID and may be subject to an end user license agreement prescribed by the Member Participant's applicable MLS. Based on information submitted to the MLS GRID as of September 10, 2025 10:00 AM CST. All data is obtained from various sources and may not have been verified by broker or MLS GRID. Supplied Open House Information is subject to change without notice. All information should be independently reviewed and verified for accuracy. Properties may or may not be listed by the office/agent presenting the information. Some IDX listings have been excluded from this website.
© 2025 Listings courtesy of RealTracs, Inc. as distributed by MLS GRID. IDX information is provided exclusively for consumers' personal non-commercial use and may not be used for any purpose other than to identify prospective properties consumers may be interested in purchasing. The IDX data is deemed reliable but is not guaranteed by MLS GRID and may be subject to an end user license agreement prescribed by the Member Participant's applicable MLS. Based on information submitted to the MLS GRID as of September 10, 2025 10:00 AM CST. All data is obtained from various sources and may not have been verified by broker or MLS GRID. Supplied Open House Information is subject to change without notice. All information should be independently reviewed and verified for accuracy. Properties may or may not be listed by the office/agent presenting the information. Some IDX listings have been excluded from this website.
