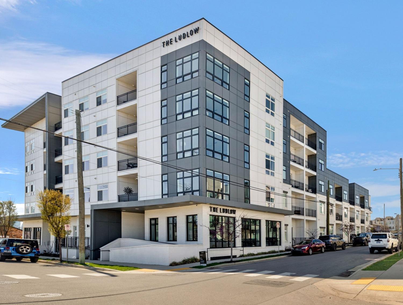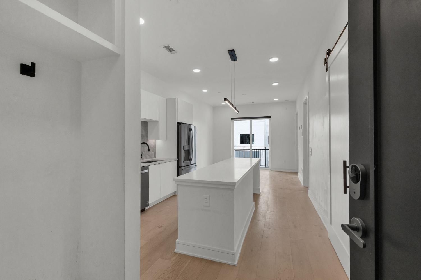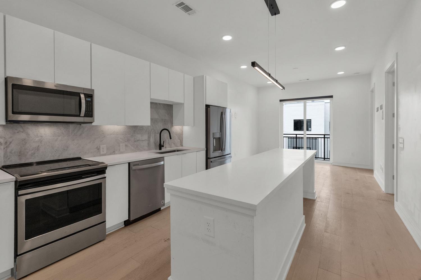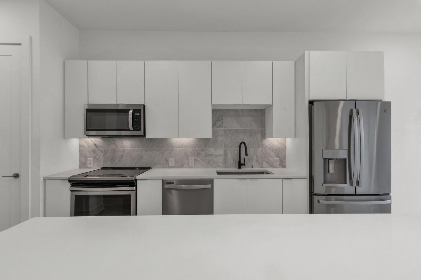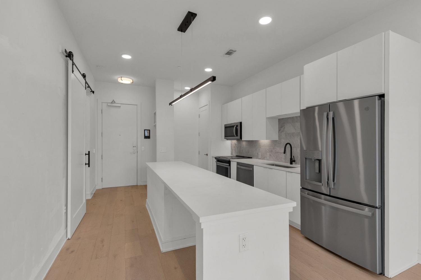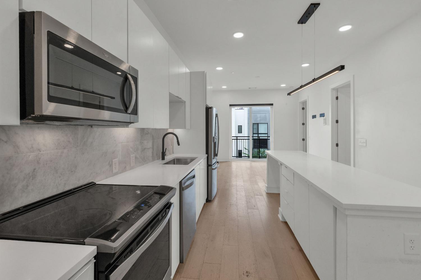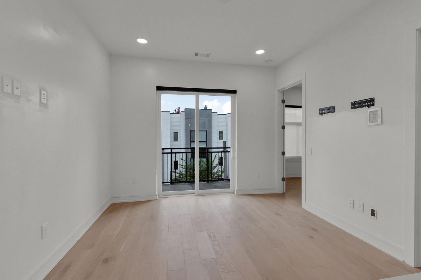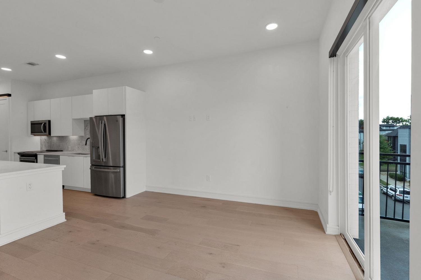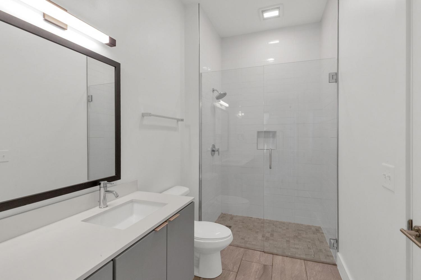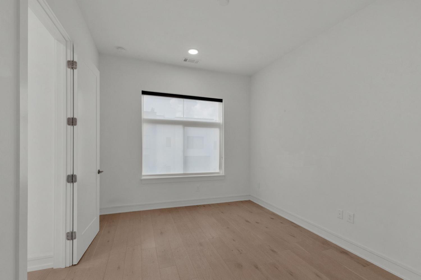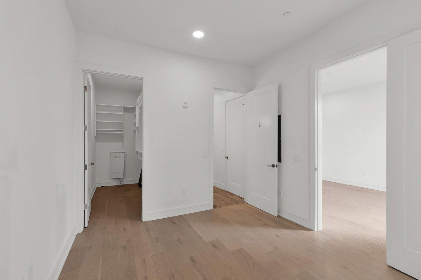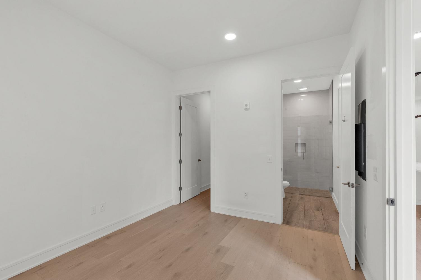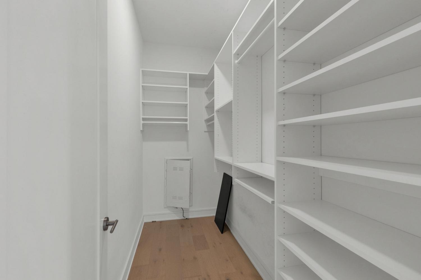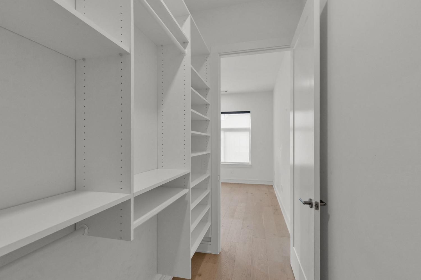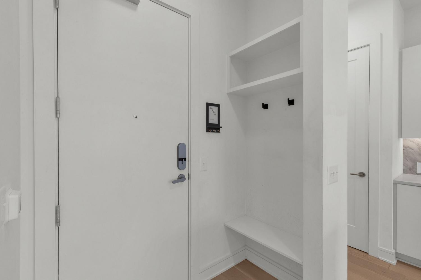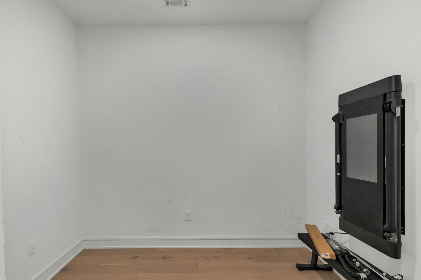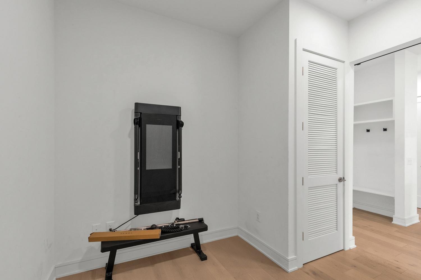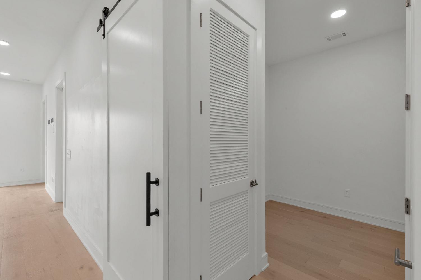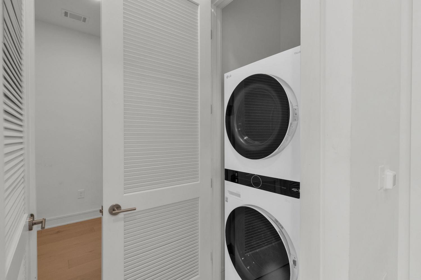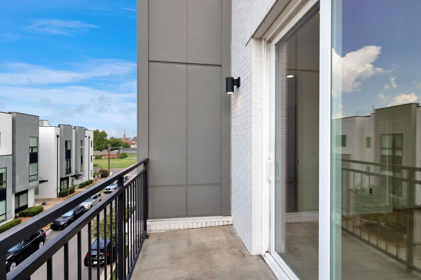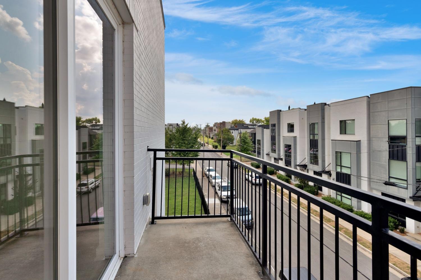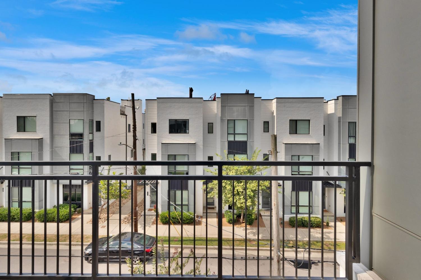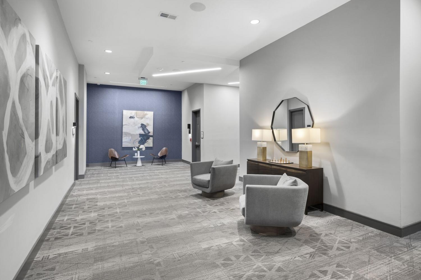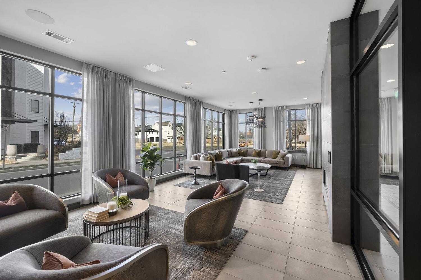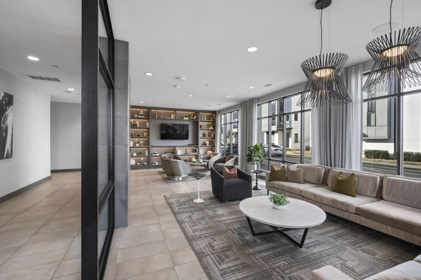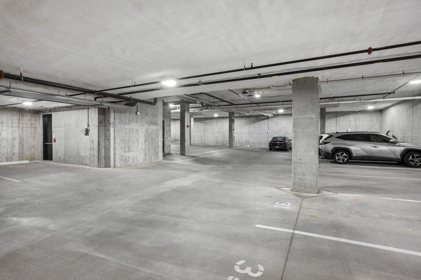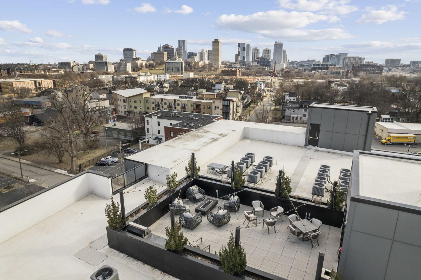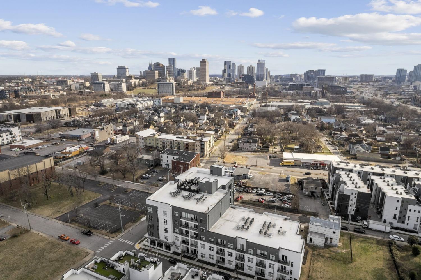 MIDDLE TENNESSEE REAL ESTATE
MIDDLE TENNESSEE REAL ESTATE
1125 10th Ave, N, Nashville, TN 37208 For Sale
Flat Condo
- Flat Condo
- Beds: 1
- Baths: 1
- 784 sq ft
Description
Welcome home! This modern, thoughtfully designed condo offers tasteful finishes and an unmatched location in the heart of Nashville. Unit 317 features 1 bedroom, 1 bathroom, and a versatile flex room perfect for a home office, guest room, or gym, with 784 sq ft of living space. Step inside to soaring ceilings and an open floor plan filled with natural light. The kitchen boasts sleek quartz countertops, a French door GE refrigerator, Whirlpool stainless-steel appliances, under-cabinet lighting, tile backsplash, and a spacious island with seating. The airy living area opens to a private balcony, perfect for morning coffee or evening relaxation. The large primary suite includes an expansive walk-in closet with custom built-ins and an en-suite bathroom with a walk-in glass and tile shower, and storage. This home also includes a built-in Tonal smart gym, an advanced wall-mounted strength training system with real-time form feedback, up to 200 lb resistance per arm, and personalized or live group workouts, valued at $3,500. Additional highlights include designer lighting, smart app building access, and a dedicated parking space in the gated garage. The Ludlow offers residents access to a secure mailroom, welcoming lobby, and an incredible rooftop terrace with gas firepit, grill, and breathtaking skyline views of downtown Nashville. Located just steps from Germantown and minutes from downtown, this condo puts you near Nashville’s top restaurants, coffee shops, Farmers Market, First Horizon Park, and Bicentennial Capitol Mall State Park. Easy access to major highways, universities, hospitals, and BNA makes this a highly coveted spot for both lifestyle and convenience.
Property Details
Status : Active
County : Davidson County, TN
Property Type : Residential
Area : 784 sq. ft.
Year Built : 2020
Exterior Construction : Fiber Cement,Hardboard Siding
Floors : Wood,Tile
Heat : Central
HOA / Subdivision : Ludlow Flats
Listing Provided by : Benchmark Realty, LLC
MLS Status : Active
Listing # : RTC2991950
Schools near 1125 10th Ave, N, Nashville, TN 37208 :
Jones Paideia Magnet, John Early Paideia Magnet, Pearl Cohn Magnet High School
Additional details
Association Fee : $275.00
Association Fee Frequency : Monthly
Heating : Yes
Parking Features : Assigned
Lot Size Area : 0.02 Sq. Ft.
Building Area Total : 784 Sq. Ft.
Lot Size Acres : 0.02 Acres
Living Area : 784 Sq. Ft.
Common Interest : Condominium
Property Attached : Yes
Office Phone : 6154322919
Number of Bedrooms : Yes
Number of Bathrooms : 1
Full Bathrooms : 1
Possession : Immediate
Cooling : 1
Garage Spaces : 1
Patio and Porch Features : Porch,Covered
Levels : One
Basement : None
Stories : 1
Utilities : Water Available
Parking Space : 1
Sewer : Public Sewer
Location 1125 10th Ave, N, TN 37208
Directions to 1125 10th Ave, N, TN 37208
From downtown Nashville go Rosa Parks Blvd. Turn Left onto Harrison St. Turn Right onto 10th Ave N. The Ludlow is on the corner. Unit 317
Ready to Start the Conversation?
We're ready when you are.
 © 2025 Listings courtesy of RealTracs, Inc. as distributed by MLS GRID. IDX information is provided exclusively for consumers' personal non-commercial use and may not be used for any purpose other than to identify prospective properties consumers may be interested in purchasing. The IDX data is deemed reliable but is not guaranteed by MLS GRID and may be subject to an end user license agreement prescribed by the Member Participant's applicable MLS. Based on information submitted to the MLS GRID as of October 14, 2025 10:00 AM CST. All data is obtained from various sources and may not have been verified by broker or MLS GRID. Supplied Open House Information is subject to change without notice. All information should be independently reviewed and verified for accuracy. Properties may or may not be listed by the office/agent presenting the information. Some IDX listings have been excluded from this website.
© 2025 Listings courtesy of RealTracs, Inc. as distributed by MLS GRID. IDX information is provided exclusively for consumers' personal non-commercial use and may not be used for any purpose other than to identify prospective properties consumers may be interested in purchasing. The IDX data is deemed reliable but is not guaranteed by MLS GRID and may be subject to an end user license agreement prescribed by the Member Participant's applicable MLS. Based on information submitted to the MLS GRID as of October 14, 2025 10:00 AM CST. All data is obtained from various sources and may not have been verified by broker or MLS GRID. Supplied Open House Information is subject to change without notice. All information should be independently reviewed and verified for accuracy. Properties may or may not be listed by the office/agent presenting the information. Some IDX listings have been excluded from this website.
