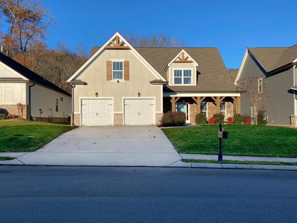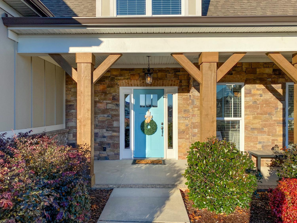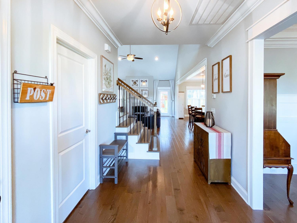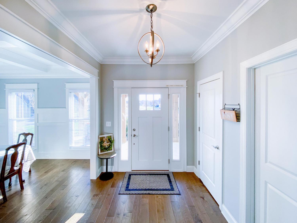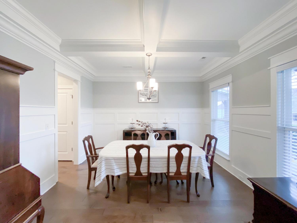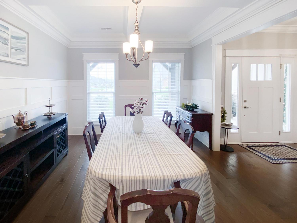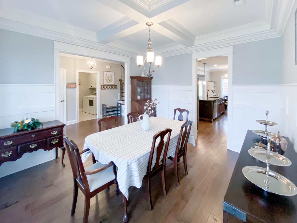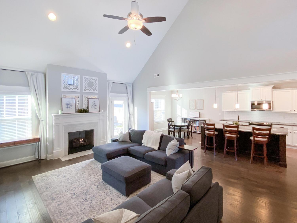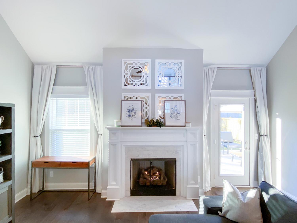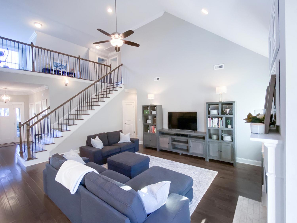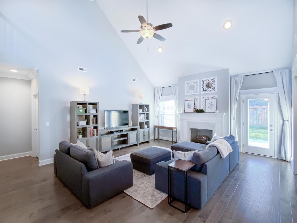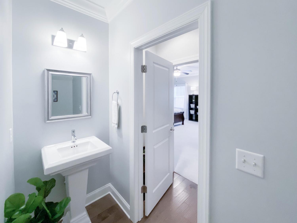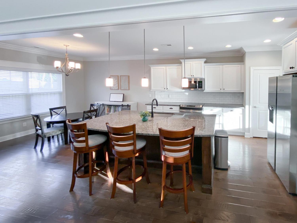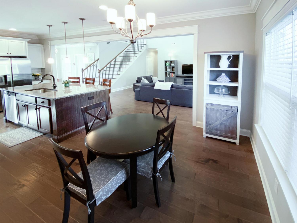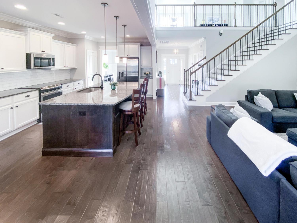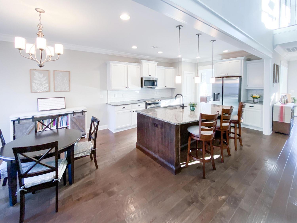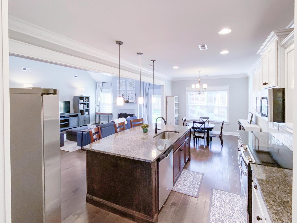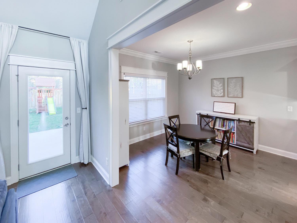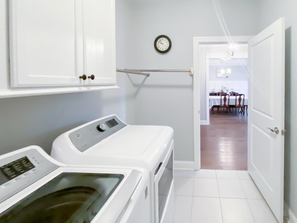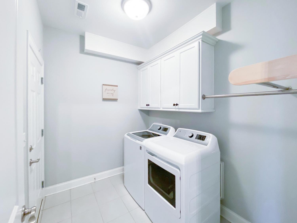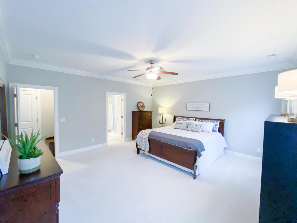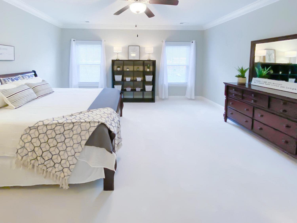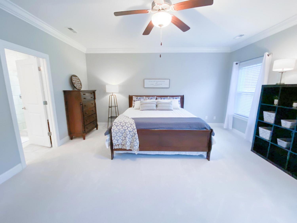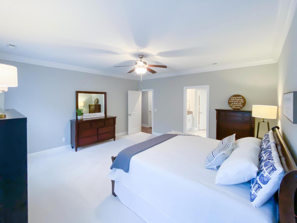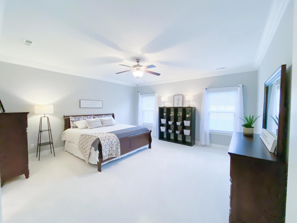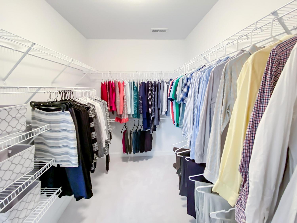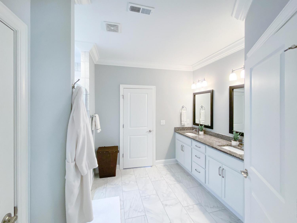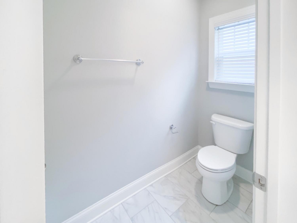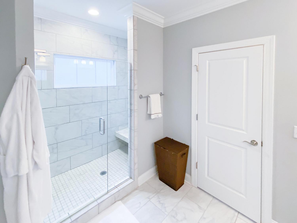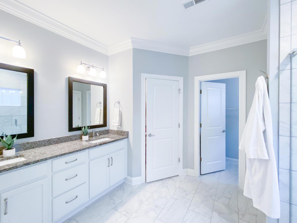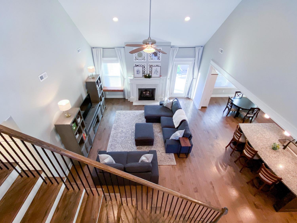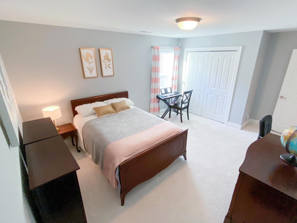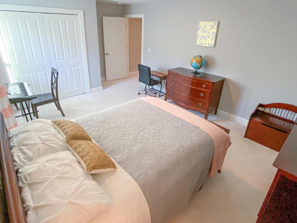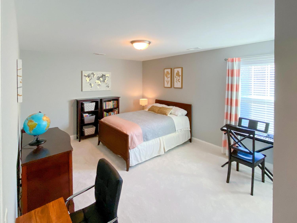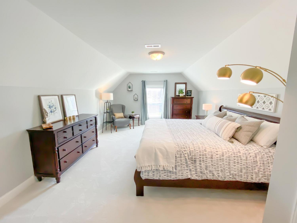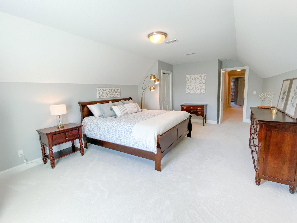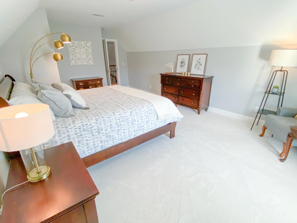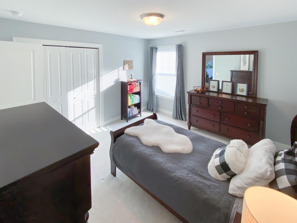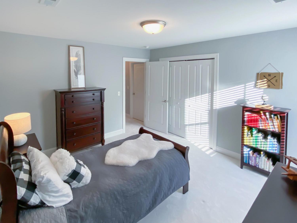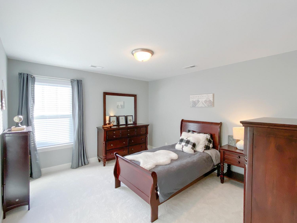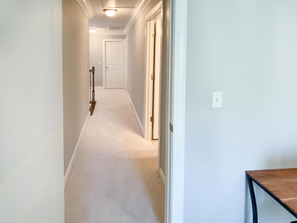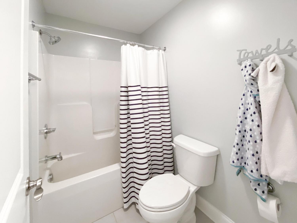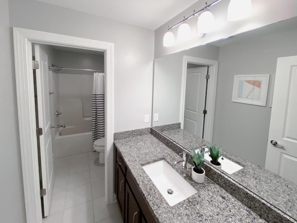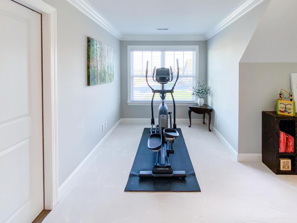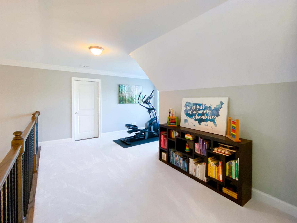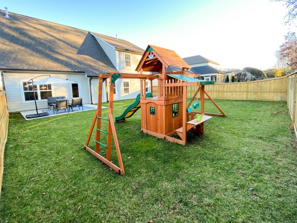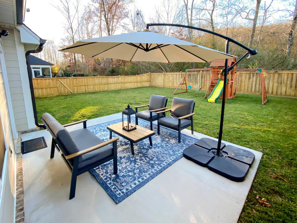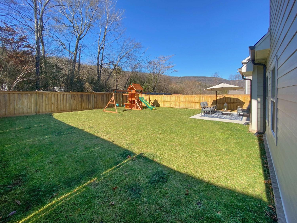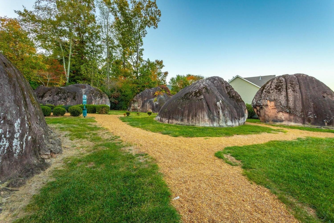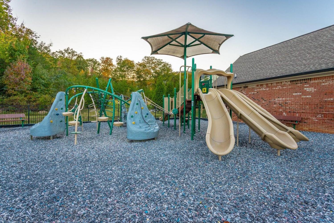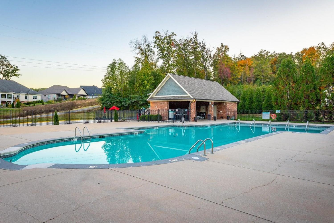 MIDDLE TENNESSEE REAL ESTATE
MIDDLE TENNESSEE REAL ESTATE
595 Deer Valley Drive, Hixson, TN 37343 For Sale
Single Family Residence
- Single Family Residence
- Beds: 4
- Baths: 3
- 2,736 sq ft
Description
Welcome to the good life in this better-than-brand-new 2017 single family home in the Canyons at Falling Water neighborhood! This one was built and maintained with care. Since going on the market, it has received new neutral interior paint and new light-colored carpet (Aug 2025) throughout to make this gem completely turn-key. Tucked back on a wooded road, this spacious residence is only approximately 15 minutes from Downtown Chattanooga— but without the city taxes! This stunning home features 4 spacious bedrooms, 2 full baths, and 1 half bath, making it perfect for entertaining and family gatherings. As you step inside, you'll be greeted by craftsman touches that exude warmth and style. To your right, you'll see a wainscoting walled dining room, conveniently situated just off the kitchen, setting the stage for memorable dinners. The open-concept design of the kitchen, inviting breakfast area, and spacious living room, creates the ideal flow for entertaining. Cook like a pro in your new kitchen, featuring ample white cabinetry and a complete stainless steel appliance package. The impressive island with a large chef sink provides abundant workspace as well as an additional space for chatting with family or guests on barstools as meals are prepared. Relax in the expansive living room, highlighted by soaring cathedral ceilings, recessed lighting, and an elegant gas fireplace, perfect for cozy evenings. A half-bath off the living room is just right for visitors. The large master suite is conveniently located on the main entry floor with windows to the quiet backyard, and includes a two-person private bathroom complete with two sinks inset on a beautiful granite counter, a large tiled shower, and a private toilet area. Enjoy the spacious walk-in closet through the bathroom to organize your whole wardrobe. Upstairs, you'll find 3 additional generously-sized bedrooms.
Property Details
Status : Active
County : Hamilton County, TN
Property Type : Residential
Area : 2,736 sq. ft.
Year Built : 2017
Exterior Construction : Fiber Cement,Other,Brick
Floors : Carpet,Tile
Heat : Central,Natural Gas
HOA / Subdivision : The Canyons
Listing Provided by : Greater Chattanooga Realty, Keller Williams Realty
MLS Status : Active
Listing # : RTC2991966
Schools near 595 Deer Valley Drive, Hixson, TN 37343 :
Middle Valley Elementary School, Red Bank Middle School, Red Bank High School
Additional details
Association Fee : $575.00
Association Fee Frequency : Annually
Heating : Yes
Parking Features : Attached
Lot Size Area : 0.19 Sq. Ft.
Building Area Total : 2736 Sq. Ft.
Lot Size Acres : 0.19 Acres
Lot Size Dimensions : 60.06X140.57
Living Area : 2736 Sq. Ft.
Lot Features : Other
Office Phone : 4236641600
Number of Bedrooms : 4
Number of Bathrooms : 3
Full Bathrooms : 2
Half Bathrooms : 1
Possession : Close Of Escrow
Cooling : 1
Garage Spaces : 2
Patio and Porch Features : Deck,Patio
Levels : Three Or More
Utilities : Electricity Available,Natural Gas Available,Water Available
Parking Space : 2
Sewer : Public Sewer
Location 595 Deer Valley Drive, TN 37343
Directions to 595 Deer Valley Drive, TN 37343
153 to Old Dayton Pike to Pitts Road. Take left into Second entrance and immediate Right onto Deer Valley. Head to cul-de-sac at end of Deer Valley.
Ready to Start the Conversation?
We're ready when you are.
 © 2025 Listings courtesy of RealTracs, Inc. as distributed by MLS GRID. IDX information is provided exclusively for consumers' personal non-commercial use and may not be used for any purpose other than to identify prospective properties consumers may be interested in purchasing. The IDX data is deemed reliable but is not guaranteed by MLS GRID and may be subject to an end user license agreement prescribed by the Member Participant's applicable MLS. Based on information submitted to the MLS GRID as of December 8, 2025 10:00 AM CST. All data is obtained from various sources and may not have been verified by broker or MLS GRID. Supplied Open House Information is subject to change without notice. All information should be independently reviewed and verified for accuracy. Properties may or may not be listed by the office/agent presenting the information. Some IDX listings have been excluded from this website.
© 2025 Listings courtesy of RealTracs, Inc. as distributed by MLS GRID. IDX information is provided exclusively for consumers' personal non-commercial use and may not be used for any purpose other than to identify prospective properties consumers may be interested in purchasing. The IDX data is deemed reliable but is not guaranteed by MLS GRID and may be subject to an end user license agreement prescribed by the Member Participant's applicable MLS. Based on information submitted to the MLS GRID as of December 8, 2025 10:00 AM CST. All data is obtained from various sources and may not have been verified by broker or MLS GRID. Supplied Open House Information is subject to change without notice. All information should be independently reviewed and verified for accuracy. Properties may or may not be listed by the office/agent presenting the information. Some IDX listings have been excluded from this website.
