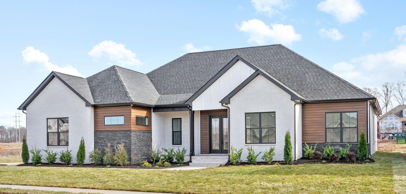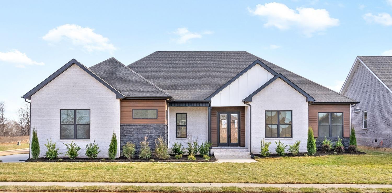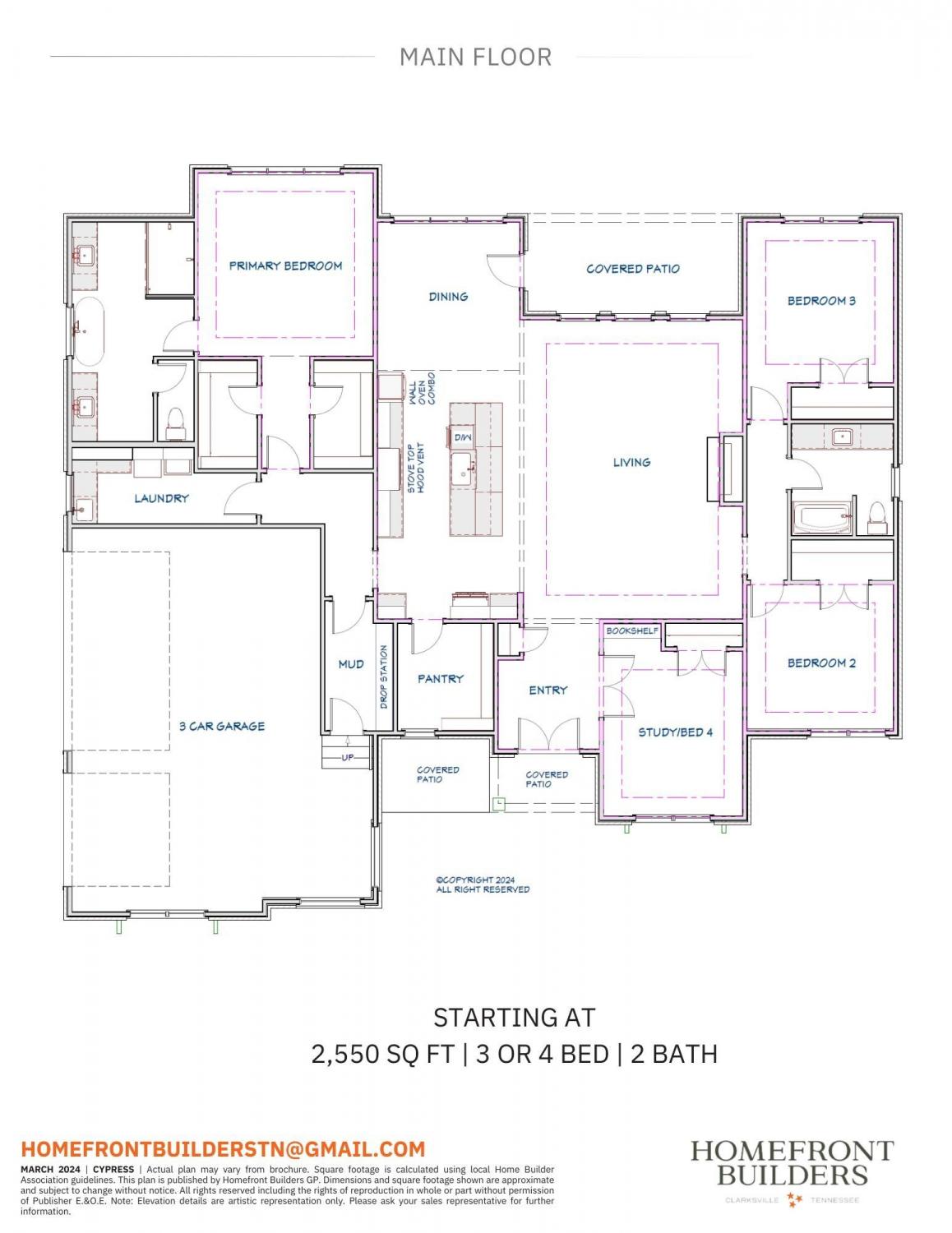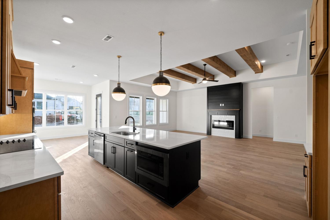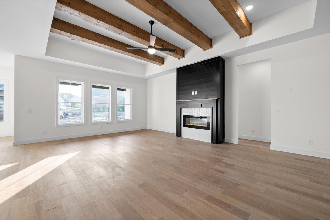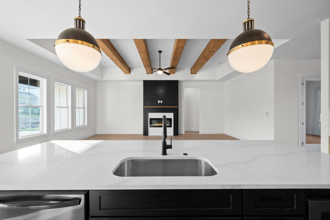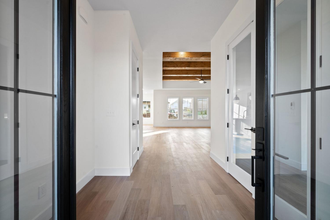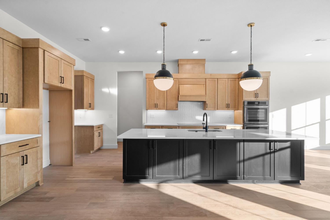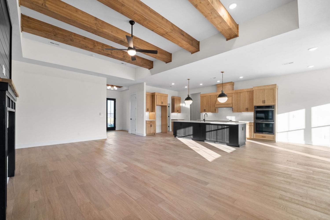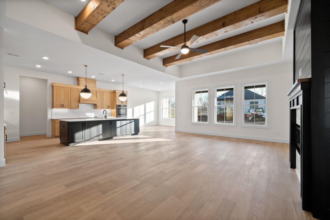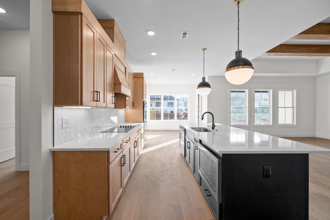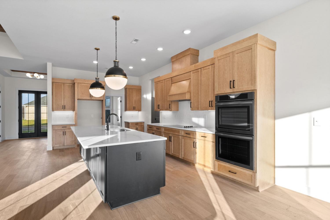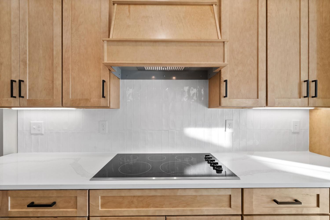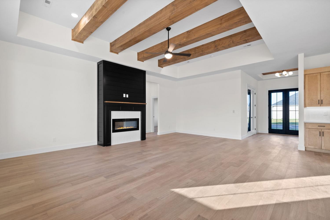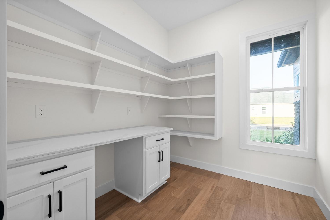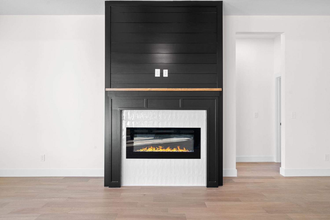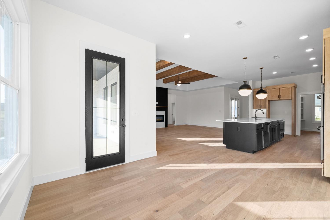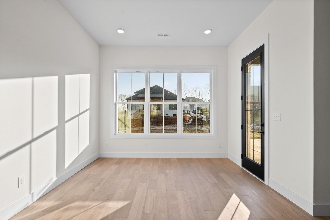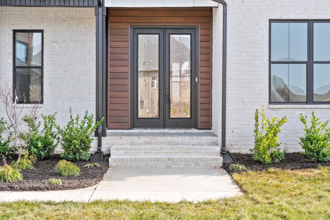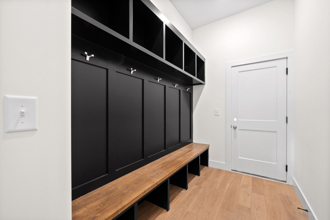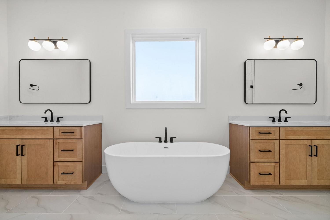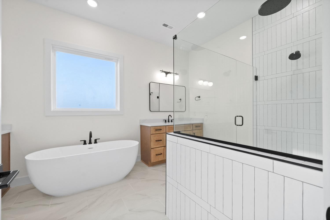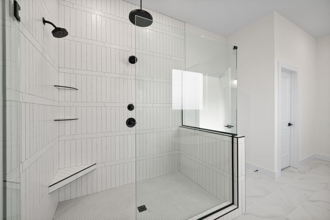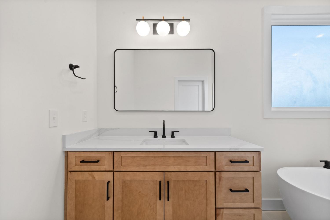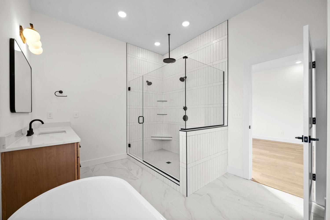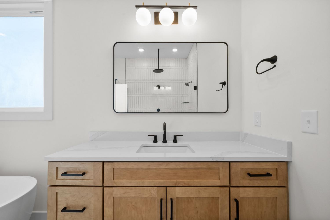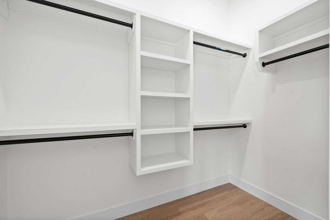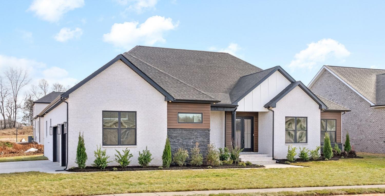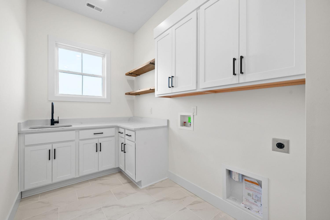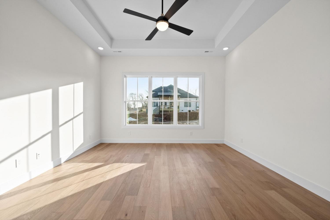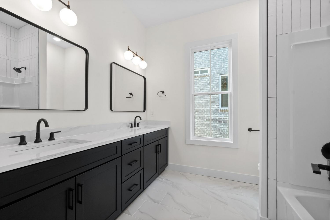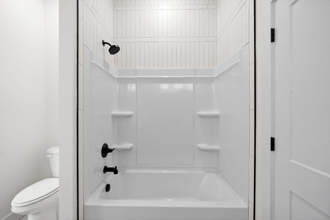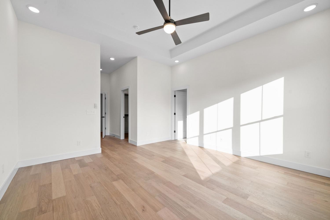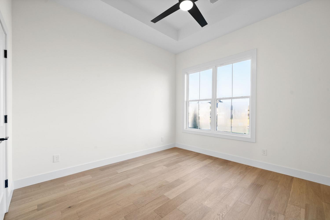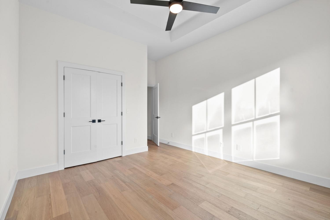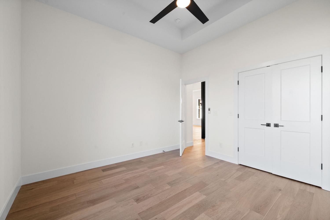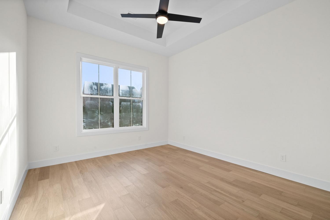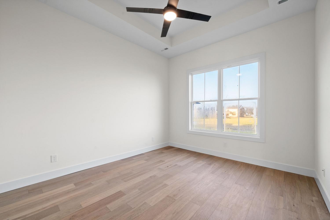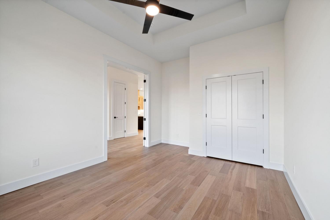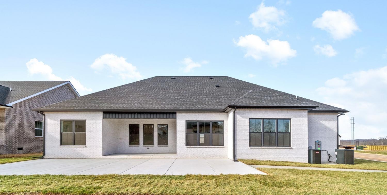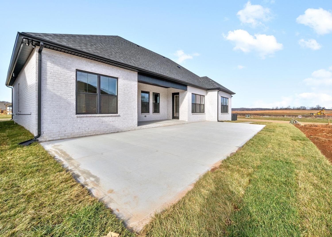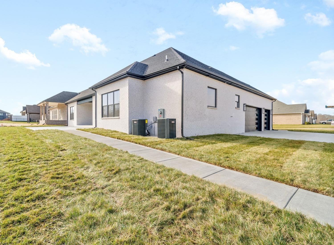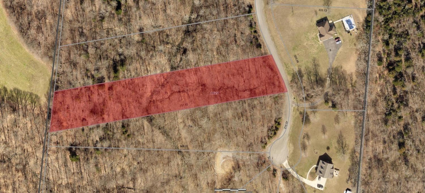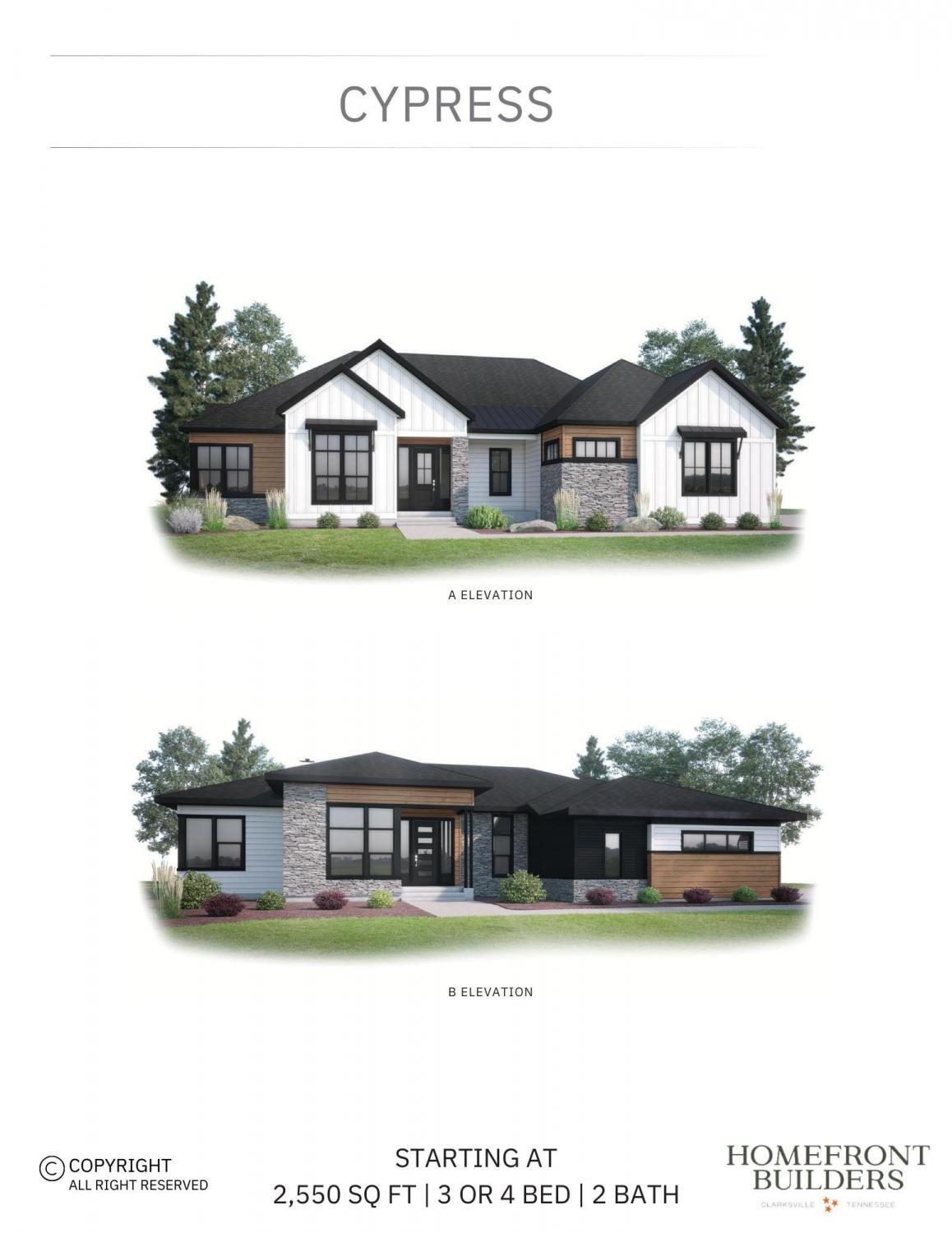 MIDDLE TENNESSEE REAL ESTATE
MIDDLE TENNESSEE REAL ESTATE
1120 Jacobs Court, Joelton, TN 37080 For Sale
Single Family Residence
- Single Family Residence
- Beds: 4
- Baths: 2
- 2,550 sq ft
Description
Welcome to a stunning custom floorplan offering 2,550 sq ft of elegant living space with 3 or 4 bedrooms and 2 full bathrooms. This beautifully designed home blends luxury and functionality for modern family living. . The open-concept kitchen features a large pantry and flows effortlessly into the dining and living areas, creating a warm and inviting space perfect for entertaining or daily life. A flexible study or optional fourth bedroom adapts to your needs as a home office, guest room, or hobby space. . Retreat to the private primary suite complete with a spacious walk-in closet and spa-inspired en-suite bathroom. Two additional bedrooms and a second full bathroom provide comfort and convenience for family and guests. Thoughtful details like a mudroom, laundry room, and a spacious 3-car garage enhance practicality. . Enjoy outdoor living on the covered front and rear patios, ideal for relaxing mornings or social gatherings. The versatile design meets all your needs, whether you prefer modern farmhouse, classic elegance, or contemporary flair. . Situated in a peaceful setting, this home offers the opportunity to customize finishes and details to perfectly match your vision. Build the lifestyle you’ve dreamed of with a residence that combines style, space, and sophistication. . Your perfect home awaits—embrace the possibilities and start your journey with a private showing today! . ***Floorplan can be changed/ contact Colleen Marquez for more information at 931.551.2880*** ***Land can be purchased separately. Refer to MLS #2635050*** Photos are sample photos. Home is customizable.
Property Details
Status : Active
County : Davidson County, TN
Property Type : Residential
Area : 2,550 sq. ft.
Year Built : 2025
Exterior Construction : Brick
Floors : Wood
Heat : Central
HOA / Subdivision : N/A
Listing Provided by : Byers & Harvey Inc.
MLS Status : Active
Listing # : RTC2992008
Schools near 1120 Jacobs Court, Joelton, TN 37080 :
Joelton Elementary, Haynes Middle, Whites Creek High
Additional details
Heating : Yes
Parking Features : Garage Door Opener,Garage Faces Side
Lot Size Area : No
Building Area Total : 2550 Sq. Ft.
Lot Size Acres : No
Living Area : 2550 Sq. Ft.
Lot Features : Private,Views
Office Phone : 9316473501
Number of Bedrooms : 4
Number of Bathrooms : 2
Full Bathrooms : 2
Possession : Negotiable
Cooling : 1
Garage Spaces : 3
New Construction : 1
Patio and Porch Features : Patio,Covered
Levels : One
Basement : None
Stories : 1
Utilities : Water Available
Parking Space : 3
Sewer : Septic Tank
Location 1120 Jacobs Court, TN 37080
Directions to 1120 Jacobs Court, TN 37080
Clarksville Pike (Hwy 41) toward Joelton. Turn left on Jacob's Valley Road. Turn right on Jacob's Ct. The property will be down on the right.
Ready to Start the Conversation?
We're ready when you are.
 © 2026 Listings courtesy of RealTracs, Inc. as distributed by MLS GRID. IDX information is provided exclusively for consumers' personal non-commercial use and may not be used for any purpose other than to identify prospective properties consumers may be interested in purchasing. The IDX data is deemed reliable but is not guaranteed by MLS GRID and may be subject to an end user license agreement prescribed by the Member Participant's applicable MLS. Based on information submitted to the MLS GRID as of January 23, 2026 10:00 AM CST. All data is obtained from various sources and may not have been verified by broker or MLS GRID. Supplied Open House Information is subject to change without notice. All information should be independently reviewed and verified for accuracy. Properties may or may not be listed by the office/agent presenting the information. Some IDX listings have been excluded from this website.
© 2026 Listings courtesy of RealTracs, Inc. as distributed by MLS GRID. IDX information is provided exclusively for consumers' personal non-commercial use and may not be used for any purpose other than to identify prospective properties consumers may be interested in purchasing. The IDX data is deemed reliable but is not guaranteed by MLS GRID and may be subject to an end user license agreement prescribed by the Member Participant's applicable MLS. Based on information submitted to the MLS GRID as of January 23, 2026 10:00 AM CST. All data is obtained from various sources and may not have been verified by broker or MLS GRID. Supplied Open House Information is subject to change without notice. All information should be independently reviewed and verified for accuracy. Properties may or may not be listed by the office/agent presenting the information. Some IDX listings have been excluded from this website.
