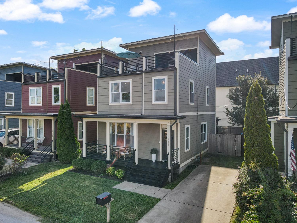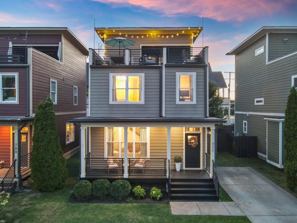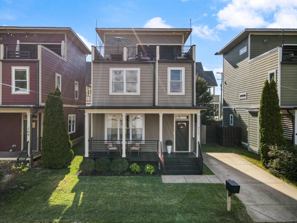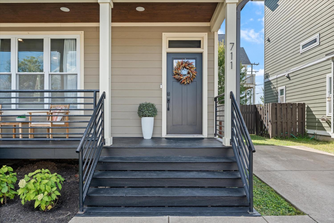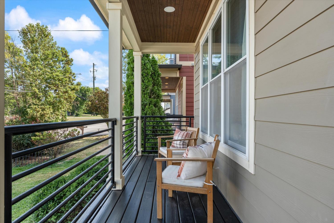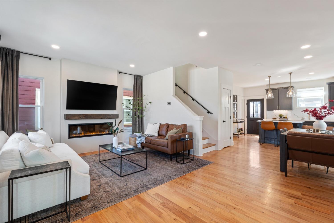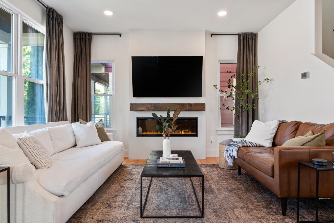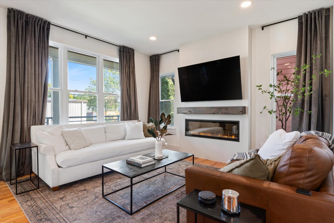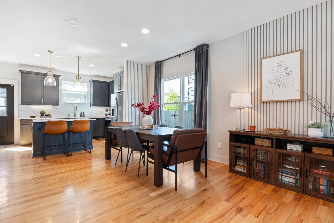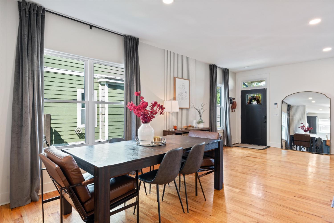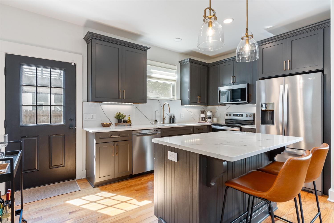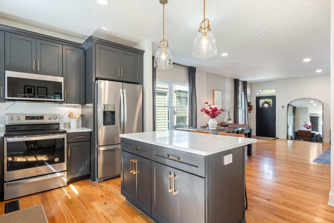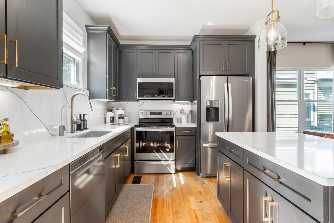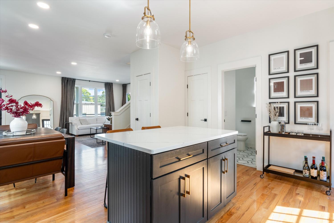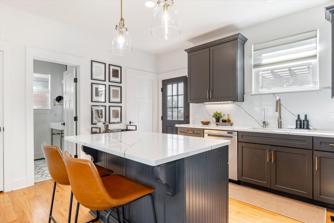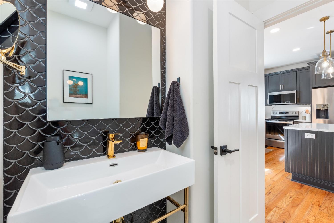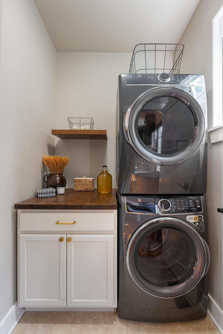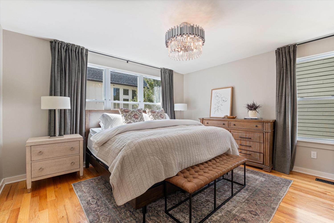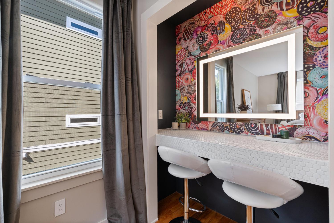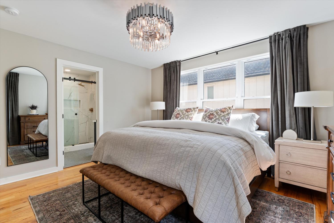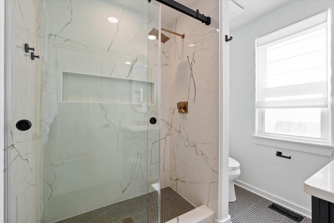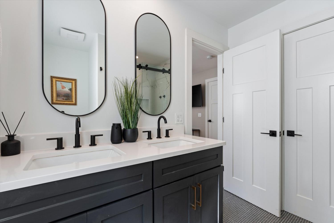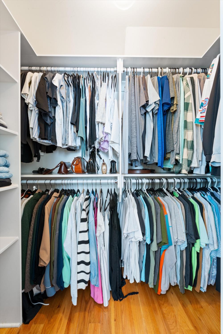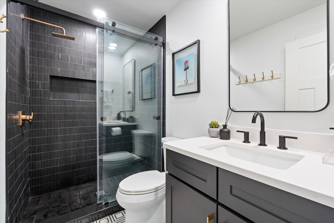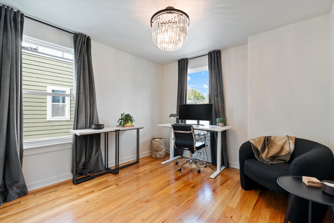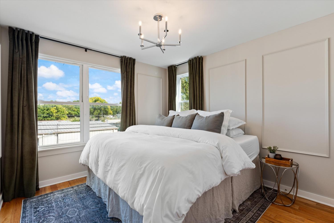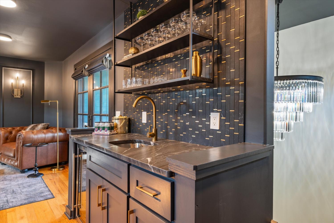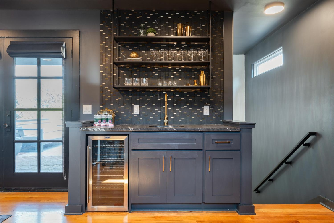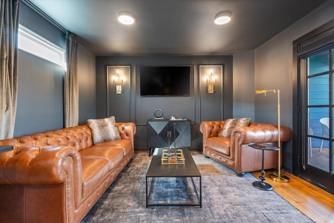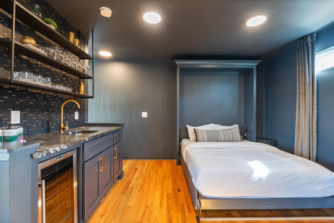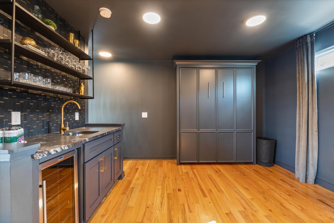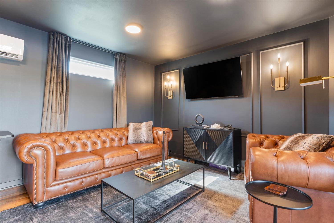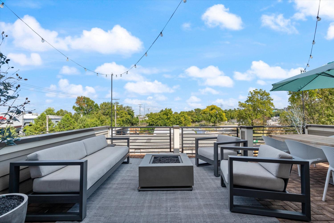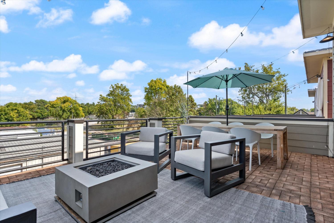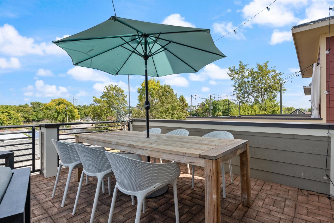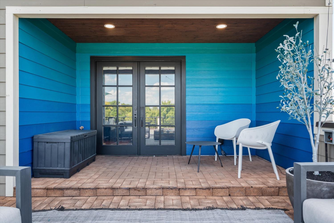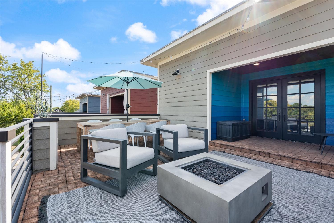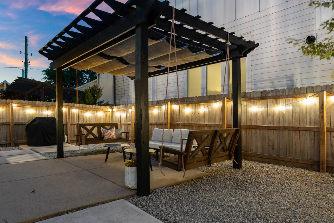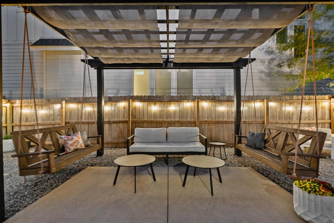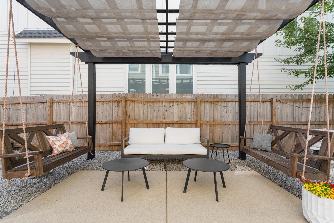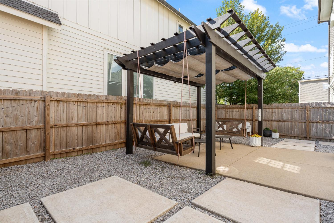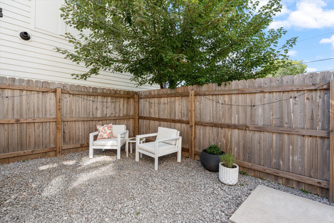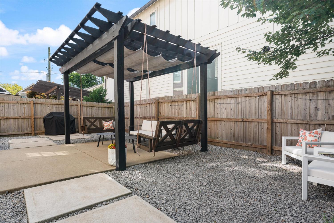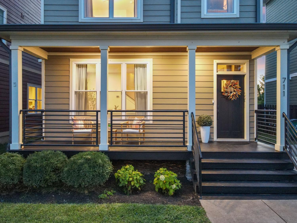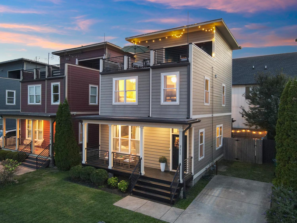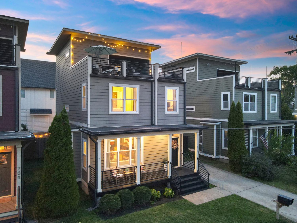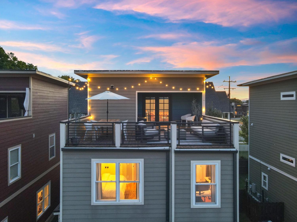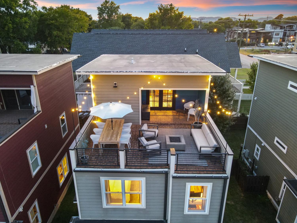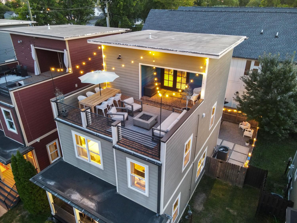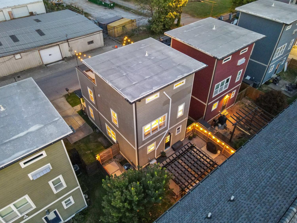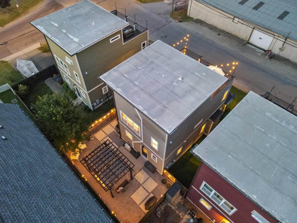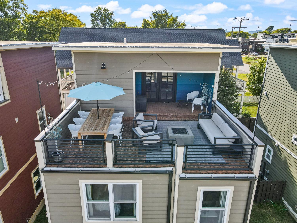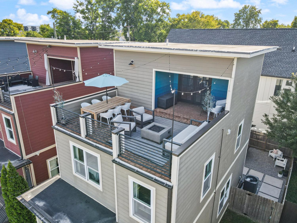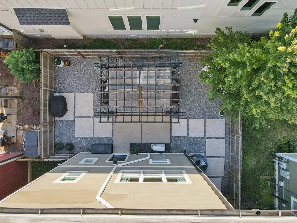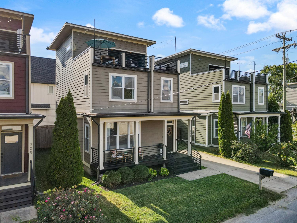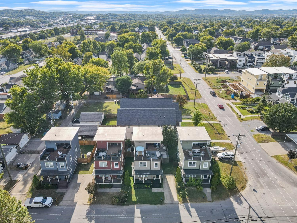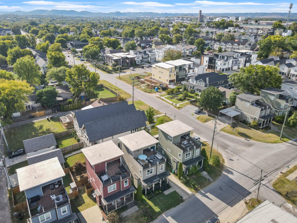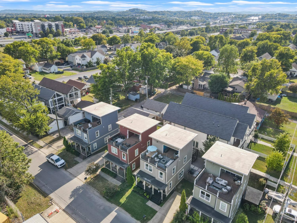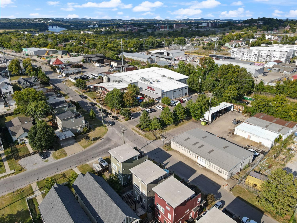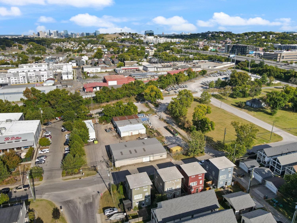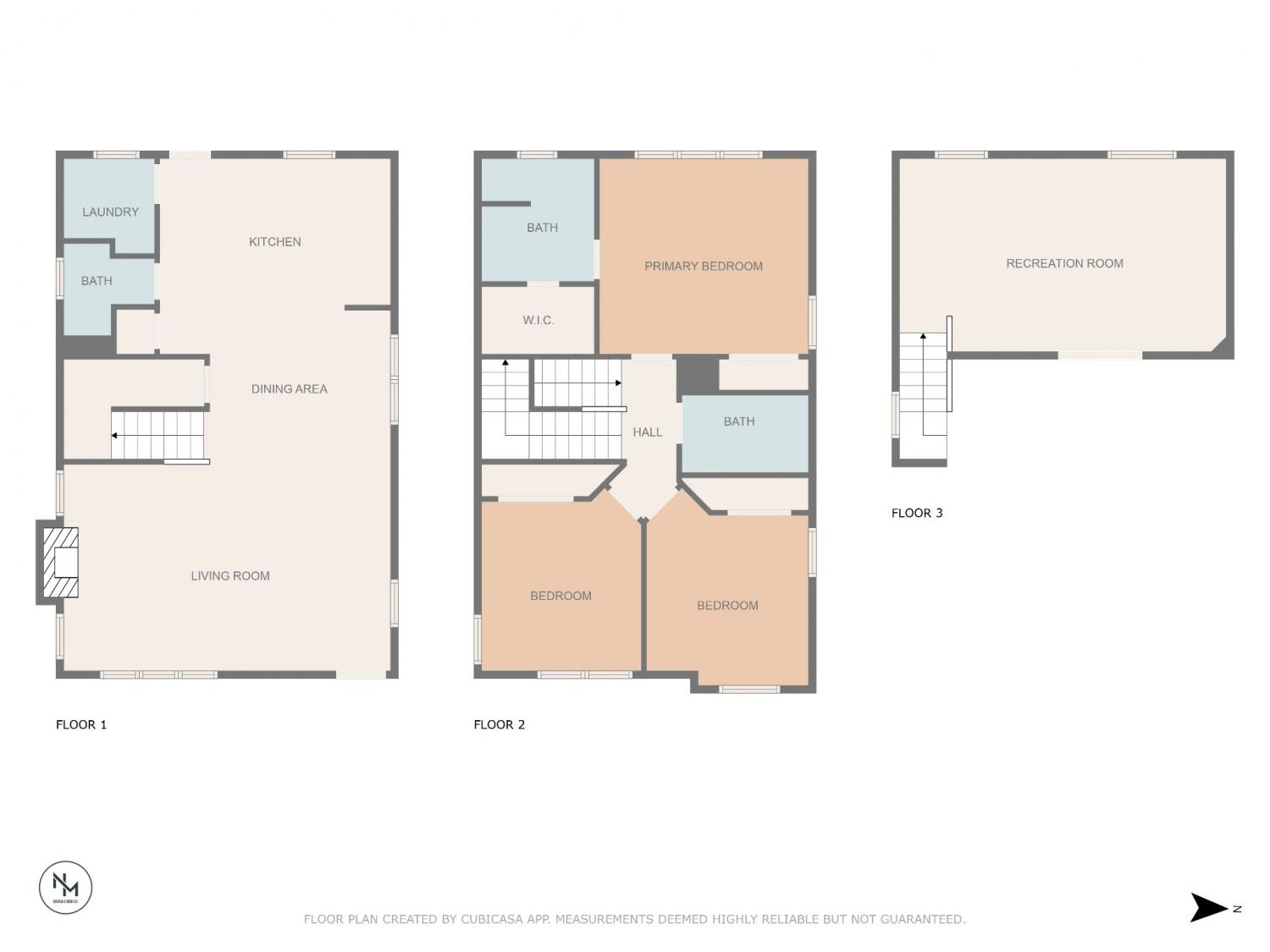 MIDDLE TENNESSEE REAL ESTATE
MIDDLE TENNESSEE REAL ESTATE
711 44th Ave, N, Nashville, TN 37209 For Sale
Other Condo
- Other Condo
- Beds: 3
- Baths: 3
- 1,905 sq ft
Description
If you've been looking for a beautifully updated home in the Nations within walking distance to some of the best hot spots, THIS IS IT! Step inside this stunning Nations home and experience a perfect mix of style, function, and everyday comfort. From the moment you walk in, natural light pours through the windows, bouncing off the fresh finishes and creating a warm, inviting glow. The main level is anchored by a newly added electric fireplace—ideal for cozy nights in—and a kitchen designed for both beauty and utility. Updated cabinetry, sleek quartz countertops, and a stylish backsplash make it the heart of the home, while the refreshed half bath with modern tile and sink adds a touch of sophistication for guests. Upstairs, the second floor offers three bedrooms, each crowned with beautiful chandeliers that elevate the everyday. The primary suite is a true retreat with a walk-in closet featuring custom built-ins, a spa-inspired bathroom with rainfall shower and double vanity, and a whimsical converted getting-ready station accented by playful donut wallpaper. On the third floor, the home transforms into an entertainer’s dream. A custom wet bar with built-in fridge sets the stage for memorable evenings, while the thoughtful Murphy bed adds flexibility for hosting overnight guests. Step out to the expansive rooftop deck and you’ll find the perfect backdrop for al fresco dining, lively gatherings, or simply relaxing as the sun sets over the city. And the lifestyle doesn’t stop at your doorstep. Just one block away, you can grab a pint at Fat Bottom Brewery or stroll to neighborhood favorites like Brightside Bakeshop and Bringle’s Smokin’ Oasis. Whether you’re entertaining, relaxing, or exploring, this home blends modern updates with the vibrant energy of the Nations—making it the perfect place to live your next chapter.
Property Details
Status : Active
County : Davidson County, TN
Property Type : Residential
Area : 1,905 sq. ft.
Yard : Back Yard
Year Built : 2014
Exterior Construction : Frame
Floors : Wood
Heat : Central
HOA / Subdivision : The Grove At 44th Avenue
Listing Provided by : WEICHERT, REALTORS - The Andrews Group
MLS Status : Active
Listing # : RTC2992102
Schools near 711 44th Ave, N, Nashville, TN 37209 :
Cockrill Elementary, Moses McKissack Middle, Pearl Cohn Magnet High School
Additional details
Heating : Yes
Parking Features : Driveway
Lot Size Area : 0.02 Sq. Ft.
Building Area Total : 1905 Sq. Ft.
Lot Size Acres : 0.02 Acres
Living Area : 1905 Sq. Ft.
Common Interest : Condominium
Property Attached : Yes
Office Phone : 6153833142
Number of Bedrooms : 3
Number of Bathrooms : 3
Full Bathrooms : 2
Half Bathrooms : 1
Possession : Close Of Escrow
Cooling : 1
Architectural Style : Contemporary
Patio and Porch Features : Porch,Covered
Levels : Three Or More
Basement : Crawl Space
Stories : 3
Utilities : Water Available
Parking Space : 2
Sewer : Public Sewer
Location 711 44th Ave, N, TN 37209
Directions to 711 44th Ave, N, TN 37209
From Nashville towards Memphis, Exit 205 toward 51st Ave, Turn L on 46th Ave, Turn Right on Indiana Ave., Right on 44th Ave N and the house in on the Right.
Ready to Start the Conversation?
We're ready when you are.
 © 2025 Listings courtesy of RealTracs, Inc. as distributed by MLS GRID. IDX information is provided exclusively for consumers' personal non-commercial use and may not be used for any purpose other than to identify prospective properties consumers may be interested in purchasing. The IDX data is deemed reliable but is not guaranteed by MLS GRID and may be subject to an end user license agreement prescribed by the Member Participant's applicable MLS. Based on information submitted to the MLS GRID as of November 30, 2025 10:00 PM CST. All data is obtained from various sources and may not have been verified by broker or MLS GRID. Supplied Open House Information is subject to change without notice. All information should be independently reviewed and verified for accuracy. Properties may or may not be listed by the office/agent presenting the information. Some IDX listings have been excluded from this website.
© 2025 Listings courtesy of RealTracs, Inc. as distributed by MLS GRID. IDX information is provided exclusively for consumers' personal non-commercial use and may not be used for any purpose other than to identify prospective properties consumers may be interested in purchasing. The IDX data is deemed reliable but is not guaranteed by MLS GRID and may be subject to an end user license agreement prescribed by the Member Participant's applicable MLS. Based on information submitted to the MLS GRID as of November 30, 2025 10:00 PM CST. All data is obtained from various sources and may not have been verified by broker or MLS GRID. Supplied Open House Information is subject to change without notice. All information should be independently reviewed and verified for accuracy. Properties may or may not be listed by the office/agent presenting the information. Some IDX listings have been excluded from this website.
