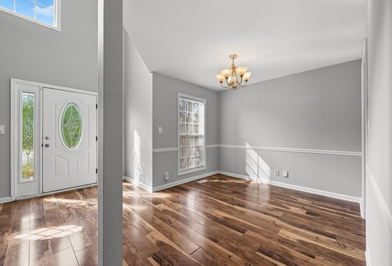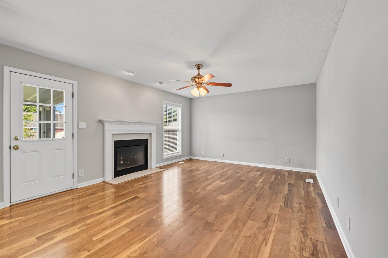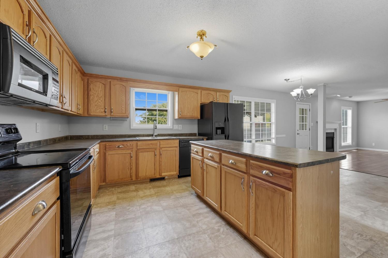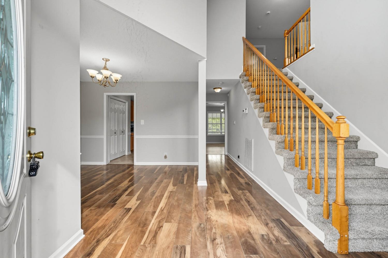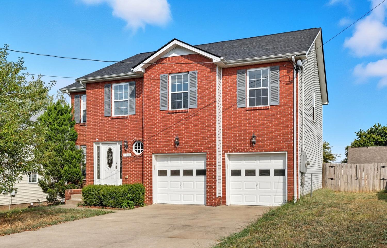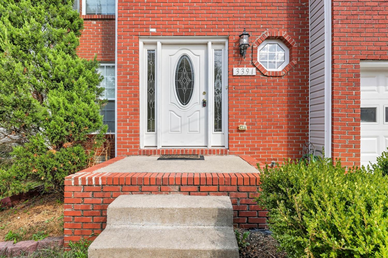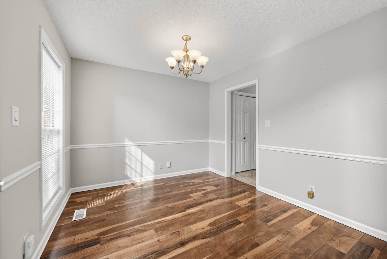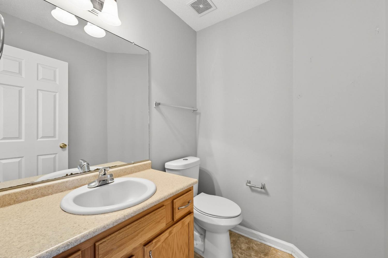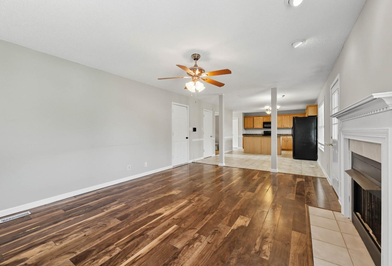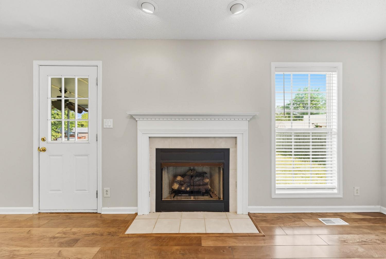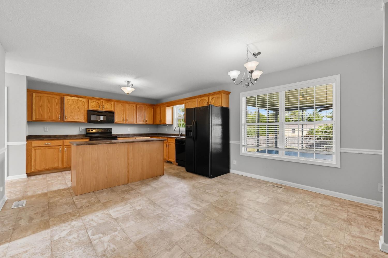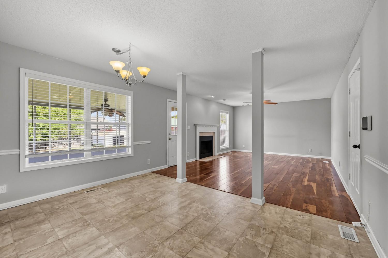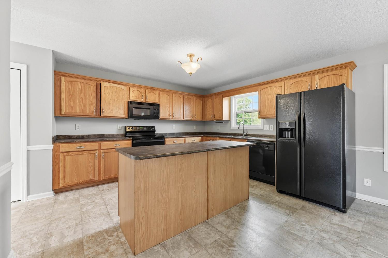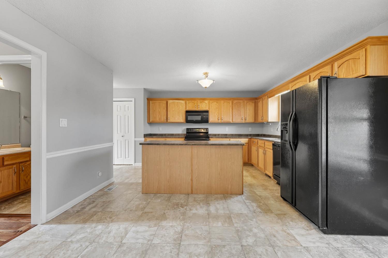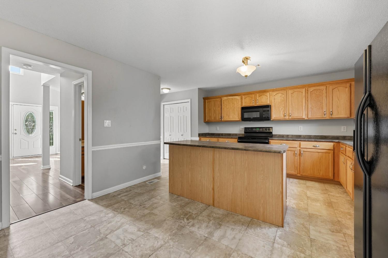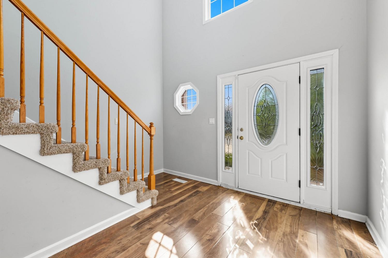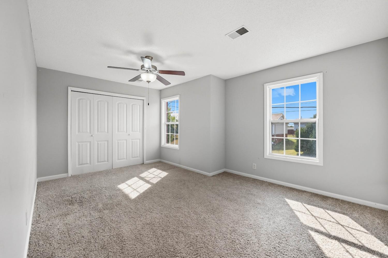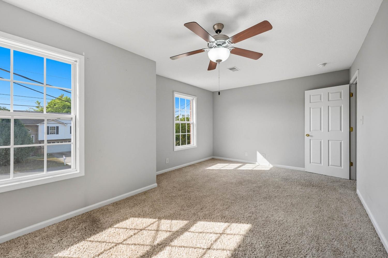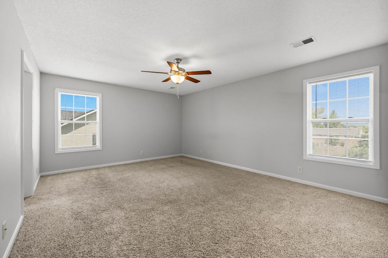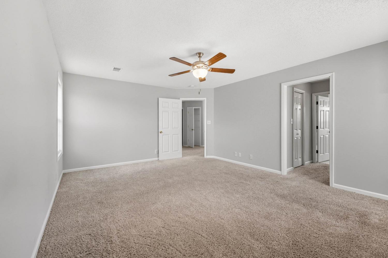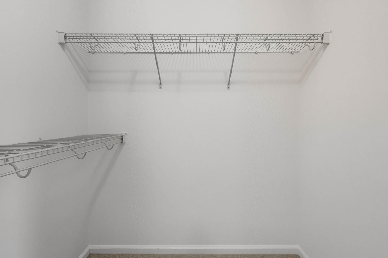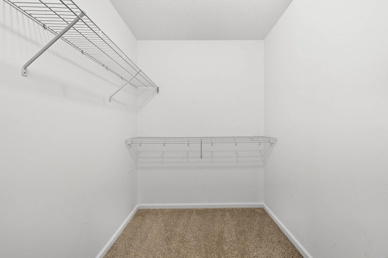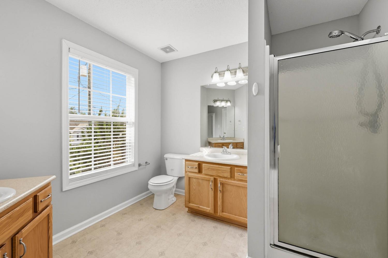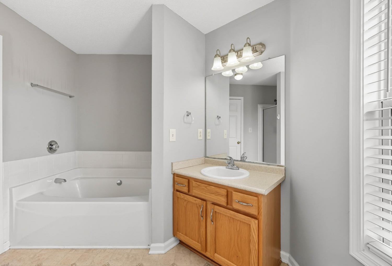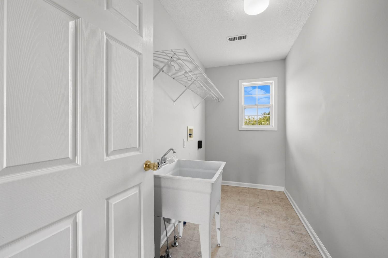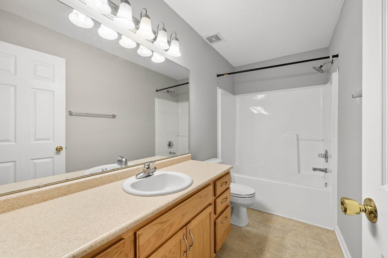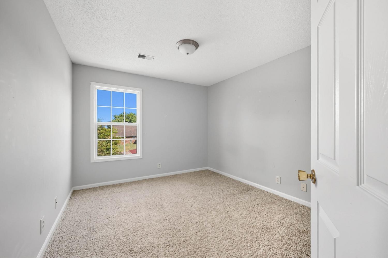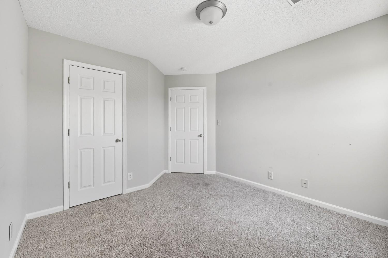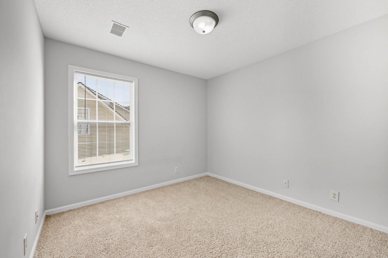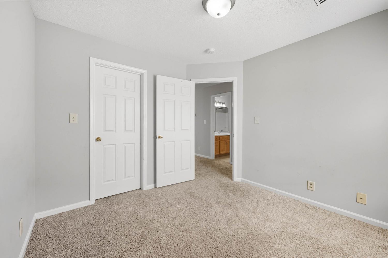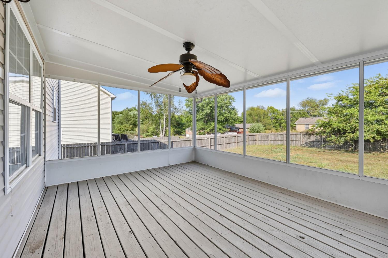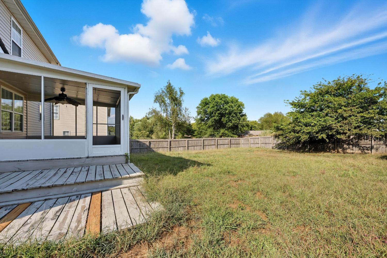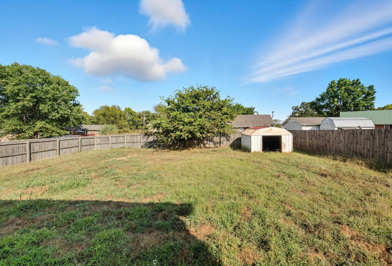 MIDDLE TENNESSEE REAL ESTATE
MIDDLE TENNESSEE REAL ESTATE
3391 Queensbury Rd, Clarksville, TN 37042 For Sale
Single Family Residence
- Single Family Residence
- Beds: 3
- Baths: 3
- 2,324 sq ft
Description
This inviting two-story home combines timeless charm with thoughtful design and plenty of natural light throughout. A formal dining room welcomes guests, while a separate formal living room offers a cozy retreat from everyday life. The open-concept layout flows easily into the main living area, where a fireplace creates a warm centerpiece and large windows brighten the space. The eat-in kitchen features a convenient breakfast bar, perfect for busy mornings or casual gatherings. Upstairs, you’ll find four comfortable bedrooms and 2.5 baths, including a serene primary suite with both a large soaking tub and a separate shower for streamlined mornings. Step outside to enjoy the screened-in porch that leads onto a spacious deck—an ideal setup for outdoor dining or relaxing evenings overlooking the fenced backyard. A handy storage shed adds extra functionality, while the attached two-car garage provides ample space for vehicles and more.
Property Details
Status : Active
Address : 3391 Queensbury Rd Clarksville TN 37042
County : Montgomery County, TN
Property Type : Residential
Area : 2,324 sq. ft.
Year Built : 2006
Exterior Construction : Brick,Vinyl Siding
Floors : Carpet,Laminate,Vinyl
Heat : Central,Electric
HOA / Subdivision : Summerhaven
Listing Provided by : Byers & Harvey Inc.
MLS Status : Active
Listing # : RTC2992182
Schools near 3391 Queensbury Rd, Clarksville, TN 37042 :
Barkers Mill Elementary, West Creek Middle, West Creek High
Additional details
Heating : Yes
Parking Features : Garage Faces Front
Lot Size Area : 0.22 Sq. Ft.
Building Area Total : 2324 Sq. Ft.
Lot Size Acres : 0.22 Acres
Living Area : 2324 Sq. Ft.
Office Phone : 9316473501
Number of Bedrooms : 3
Number of Bathrooms : 3
Full Bathrooms : 2
Half Bathrooms : 1
Possession : Close Of Escrow
Cooling : 1
Garage Spaces : 2
Levels : Two
Basement : None
Stories : 2
Utilities : Electricity Available,Water Available
Parking Space : 2
Sewer : Public Sewer
Location 3391 Queensbury Rd, TN 37042
Directions to 3391 Queensbury Rd, TN 37042
Tiny Town Rd to Allen Road. Left on Barbee. Right on Queensbury. Home on the Right.
Ready to Start the Conversation?
We're ready when you are.
 © 2025 Listings courtesy of RealTracs, Inc. as distributed by MLS GRID. IDX information is provided exclusively for consumers' personal non-commercial use and may not be used for any purpose other than to identify prospective properties consumers may be interested in purchasing. The IDX data is deemed reliable but is not guaranteed by MLS GRID and may be subject to an end user license agreement prescribed by the Member Participant's applicable MLS. Based on information submitted to the MLS GRID as of October 21, 2025 10:00 PM CST. All data is obtained from various sources and may not have been verified by broker or MLS GRID. Supplied Open House Information is subject to change without notice. All information should be independently reviewed and verified for accuracy. Properties may or may not be listed by the office/agent presenting the information. Some IDX listings have been excluded from this website.
© 2025 Listings courtesy of RealTracs, Inc. as distributed by MLS GRID. IDX information is provided exclusively for consumers' personal non-commercial use and may not be used for any purpose other than to identify prospective properties consumers may be interested in purchasing. The IDX data is deemed reliable but is not guaranteed by MLS GRID and may be subject to an end user license agreement prescribed by the Member Participant's applicable MLS. Based on information submitted to the MLS GRID as of October 21, 2025 10:00 PM CST. All data is obtained from various sources and may not have been verified by broker or MLS GRID. Supplied Open House Information is subject to change without notice. All information should be independently reviewed and verified for accuracy. Properties may or may not be listed by the office/agent presenting the information. Some IDX listings have been excluded from this website.
