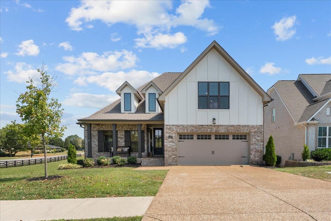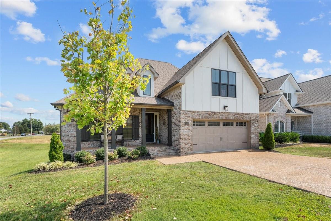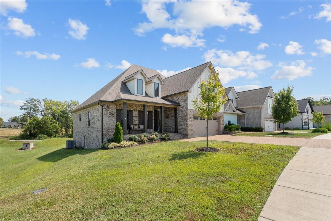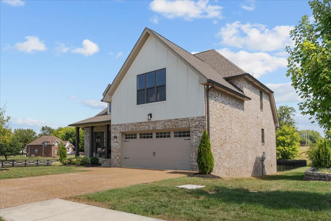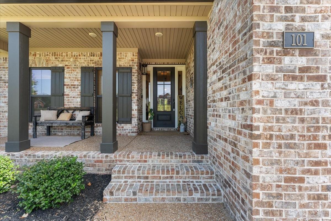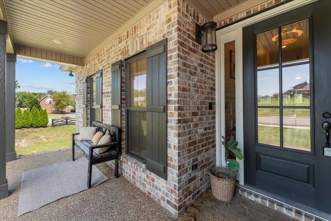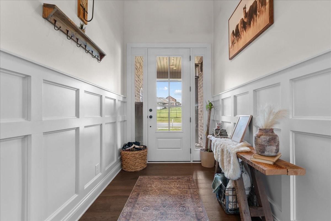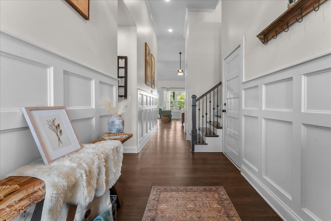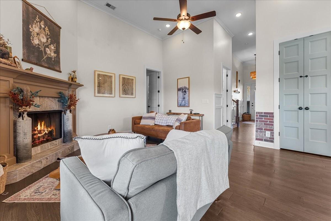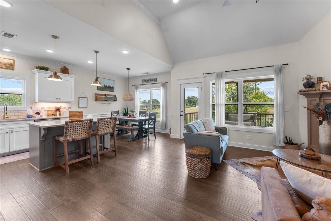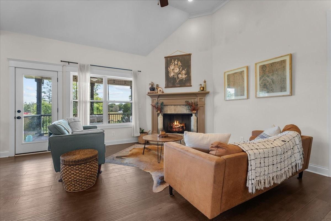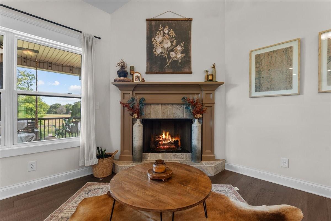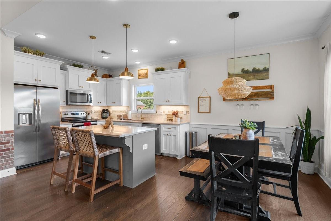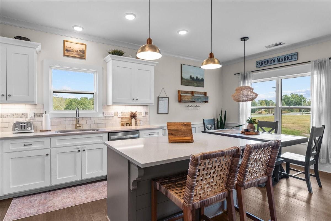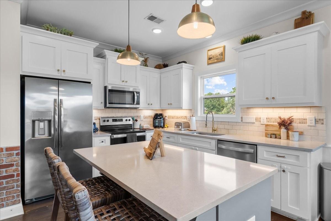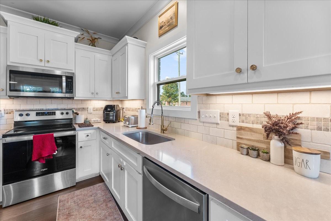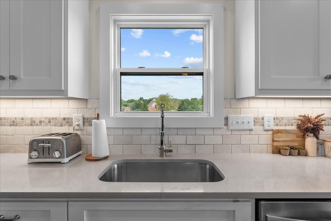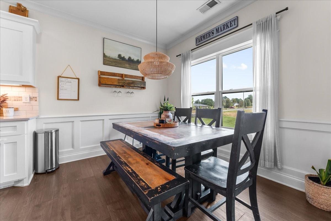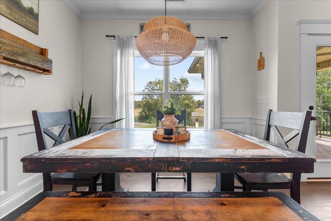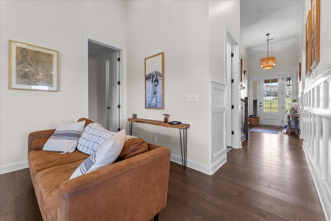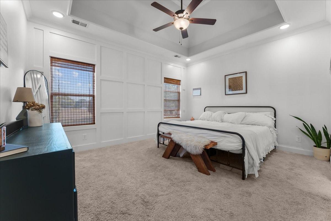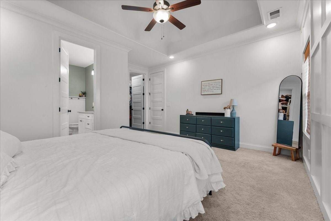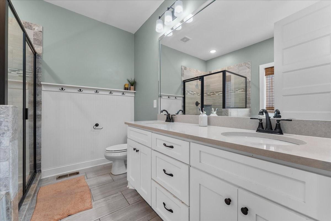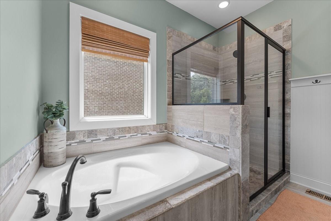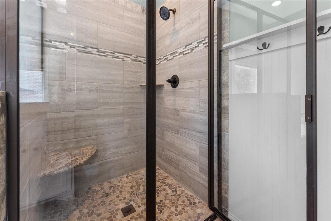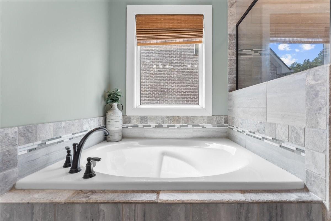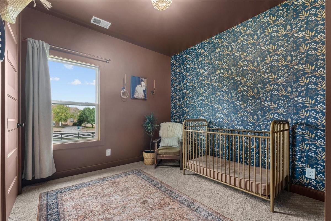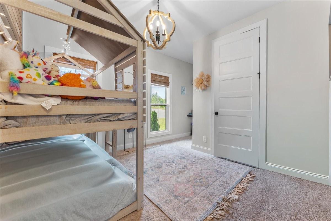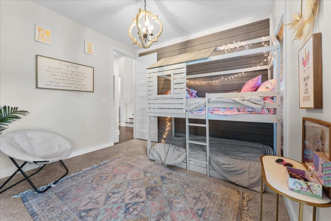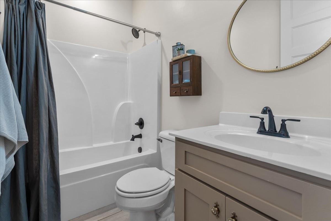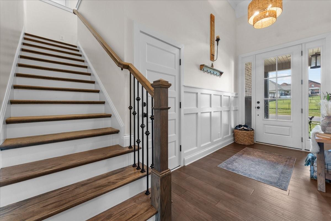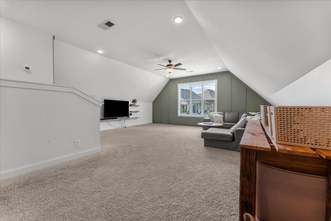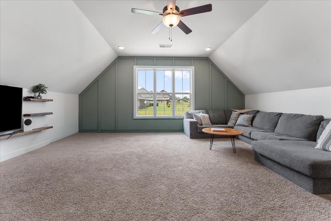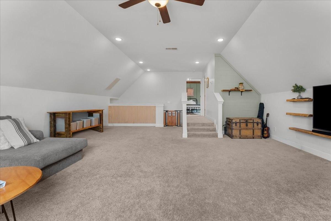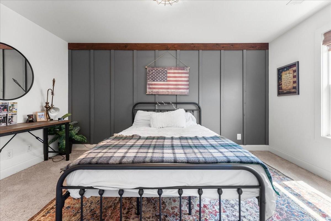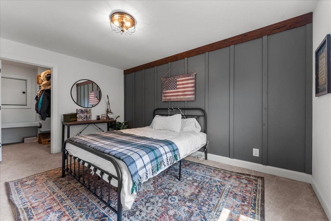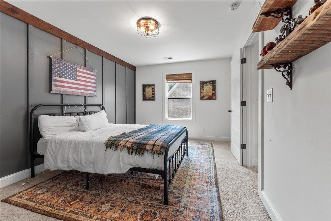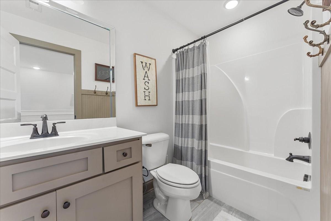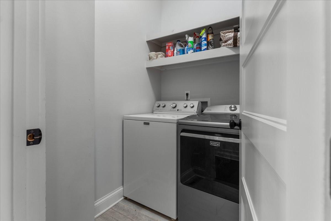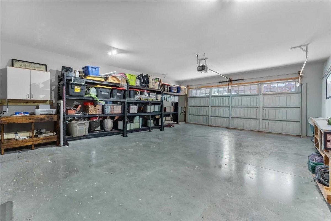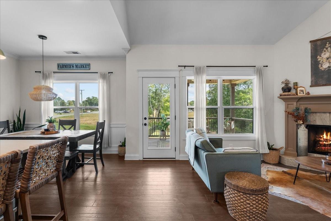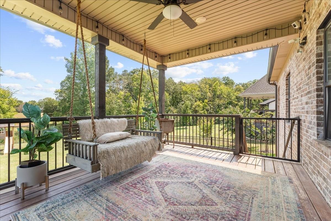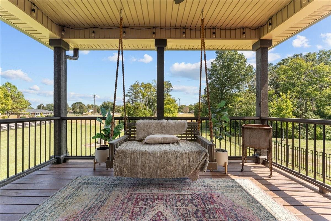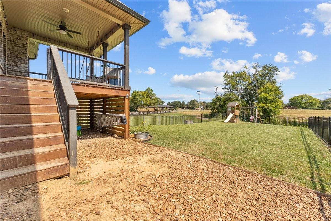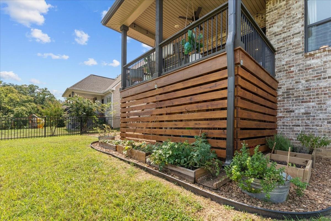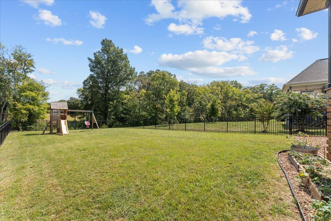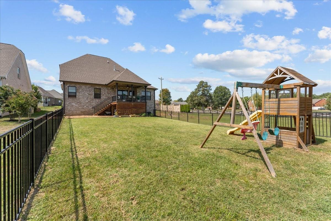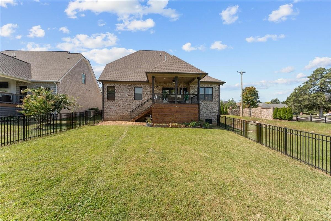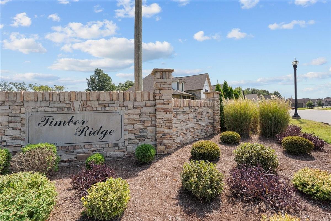 MIDDLE TENNESSEE REAL ESTATE
MIDDLE TENNESSEE REAL ESTATE
101 Pima Trl, Lebanon, TN 37087 For Sale
Single Family Residence
- Single Family Residence
- Beds: 4
- Baths: 3
- 2,280 sq ft
Description
VERY MOTIVATED SELLERS!!! This beautiful partial brick 4 bedroom, 3 bathroom home offers roughly 2,300 square feet of living space with soaring 12’ ceilings and an open, inviting layout. The main level features three bedrooms, including the spacious master suite, and two full bathrooms, while the upstairs bonus room provides endless flexibility for a home office, playroom, or guest space. The kitchen, living, and informal dining areas flow seamlessly together and open directly onto a spacious covered deck, perfect for outdoor entertaining. The fenced backyard is ready for kids or pets to enjoy. Custom upgrades include soft-close cabinetry, quartz countertops, detailed millwork, 8’ doors throughout the lower level, and luxury vinyl plank flooring. Well maintained and thoughtfully designed, this home offers both comfort and style in a central location close to schools, shopping, I-40, 840, 109, Downtown Lebanon, Mount Juliet, Gallatin, and Murfreesboro.
Property Details
Status : Active
County : Wilson County, TN
Property Type : Residential
Area : 2,280 sq. ft.
Year Built : 2021
Exterior Construction : Brick
Floors : Carpet,Vinyl
Heat : Central
HOA / Subdivision : Timber Ridge Ph1
Listing Provided by : Benchmark Realty, LLC
MLS Status : Active
Listing # : RTC2992235
Schools near 101 Pima Trl, Lebanon, TN 37087 :
Castle Heights Elementary, Winfree Bryant Middle School, Lebanon High School
Additional details
Association Fee : $350.00
Association Fee Frequency : Annually
Heating : Yes
Parking Features : Attached
Lot Size Area : 0.23 Sq. Ft.
Building Area Total : 2280 Sq. Ft.
Lot Size Acres : 0.23 Acres
Living Area : 2280 Sq. Ft.
Office Phone : 6152888292
Number of Bedrooms : 4
Number of Bathrooms : 3
Full Bathrooms : 3
Possession : Close Of Escrow
Cooling : 1
Garage Spaces : 2
Patio and Porch Features : Patio,Covered,Porch
Levels : One
Basement : Crawl Space
Stories : 2
Utilities : Water Available
Parking Space : 2
Sewer : Public Sewer
Location 101 Pima Trl, TN 37087
Directions to 101 Pima Trl, TN 37087
From I-40, take exit 236. Turn left onto South Hartmann Drive. Turn left on Hickory Ridge Rd. After the 4-way stop, turn left onto Pima Trial in Timber Ridge Subdivision. Home is on the left.
Ready to Start the Conversation?
We're ready when you are.
 © 2026 Listings courtesy of RealTracs, Inc. as distributed by MLS GRID. IDX information is provided exclusively for consumers' personal non-commercial use and may not be used for any purpose other than to identify prospective properties consumers may be interested in purchasing. The IDX data is deemed reliable but is not guaranteed by MLS GRID and may be subject to an end user license agreement prescribed by the Member Participant's applicable MLS. Based on information submitted to the MLS GRID as of January 20, 2026 10:00 PM CST. All data is obtained from various sources and may not have been verified by broker or MLS GRID. Supplied Open House Information is subject to change without notice. All information should be independently reviewed and verified for accuracy. Properties may or may not be listed by the office/agent presenting the information. Some IDX listings have been excluded from this website.
© 2026 Listings courtesy of RealTracs, Inc. as distributed by MLS GRID. IDX information is provided exclusively for consumers' personal non-commercial use and may not be used for any purpose other than to identify prospective properties consumers may be interested in purchasing. The IDX data is deemed reliable but is not guaranteed by MLS GRID and may be subject to an end user license agreement prescribed by the Member Participant's applicable MLS. Based on information submitted to the MLS GRID as of January 20, 2026 10:00 PM CST. All data is obtained from various sources and may not have been verified by broker or MLS GRID. Supplied Open House Information is subject to change without notice. All information should be independently reviewed and verified for accuracy. Properties may or may not be listed by the office/agent presenting the information. Some IDX listings have been excluded from this website.
