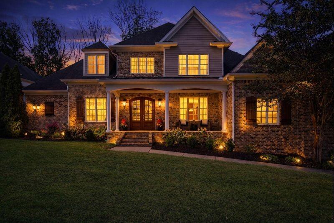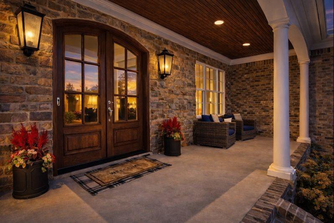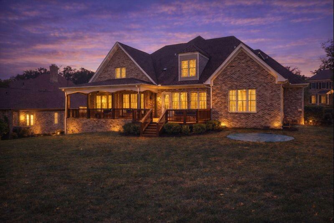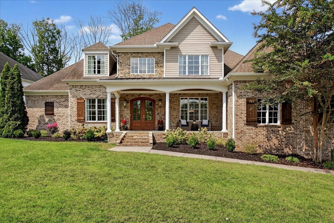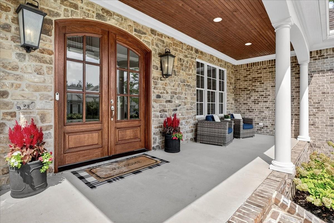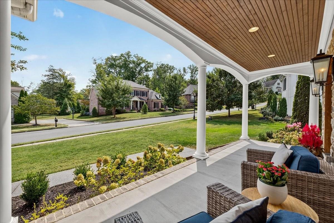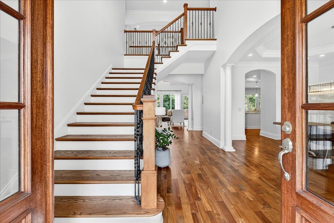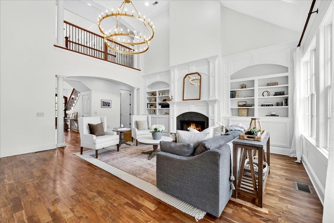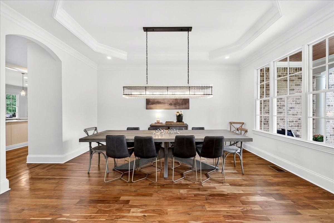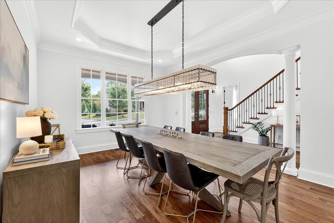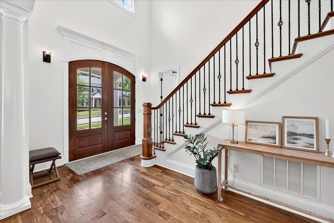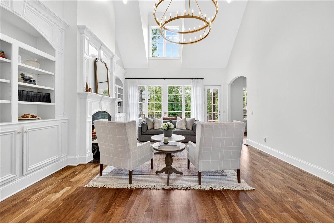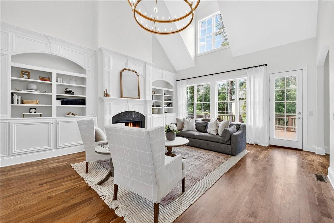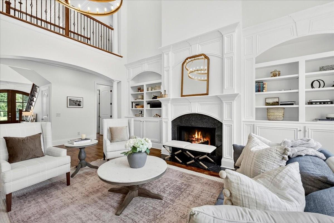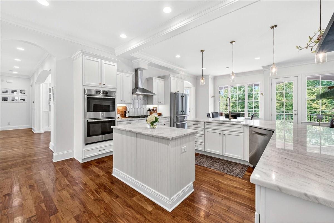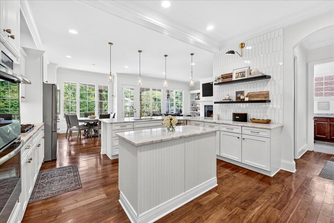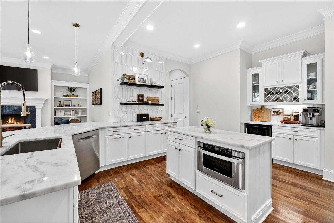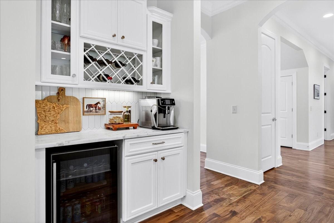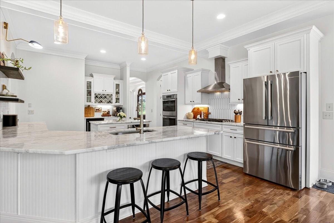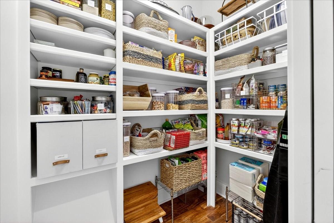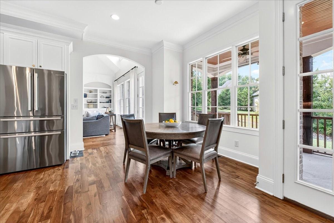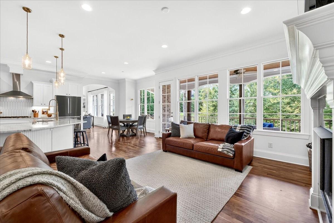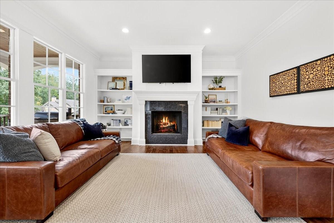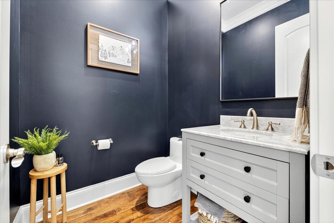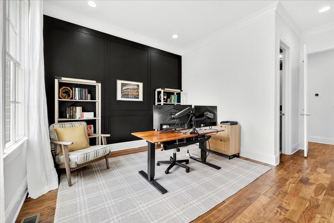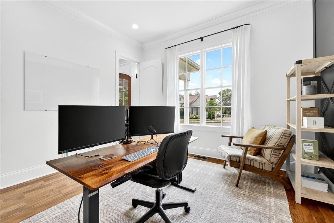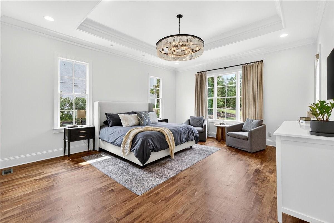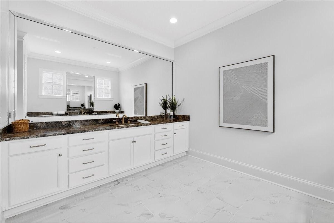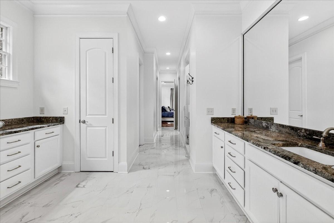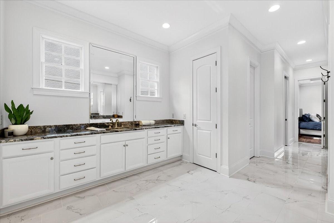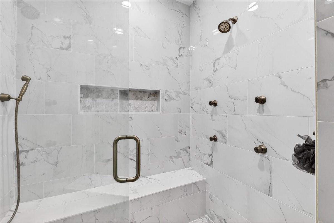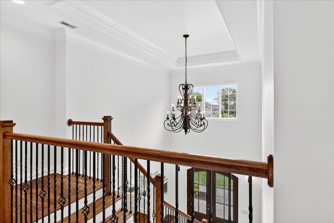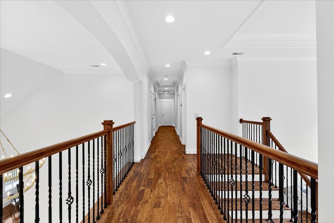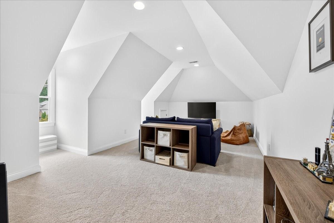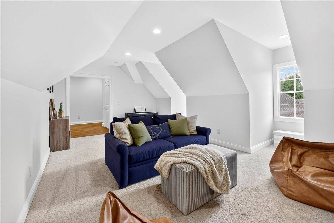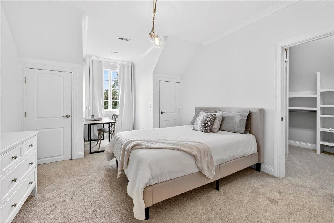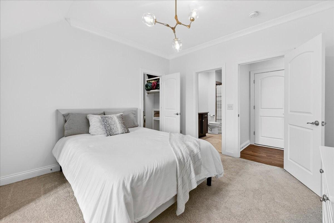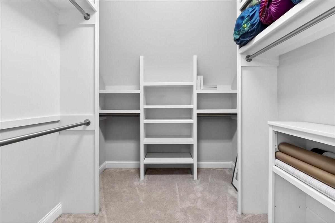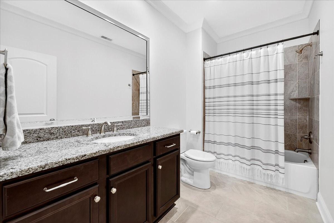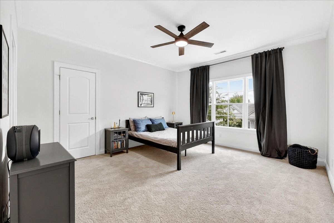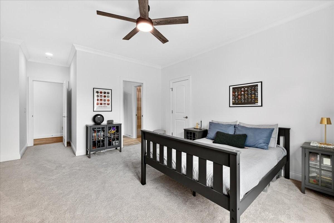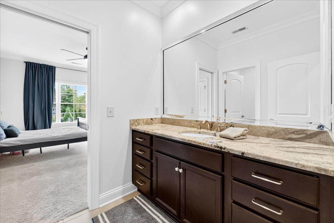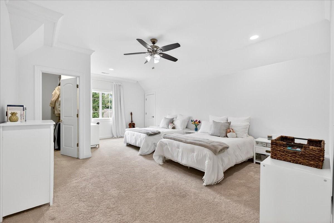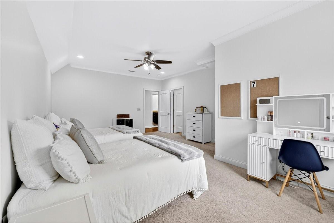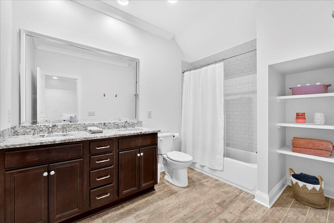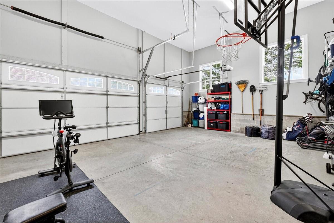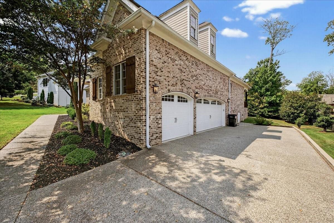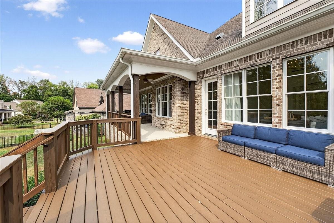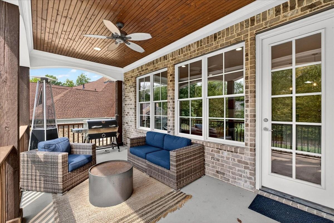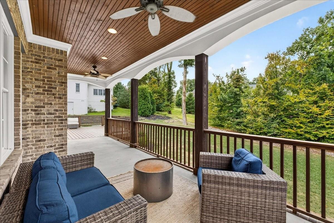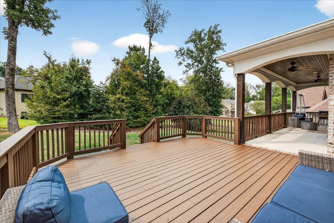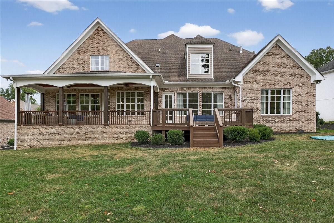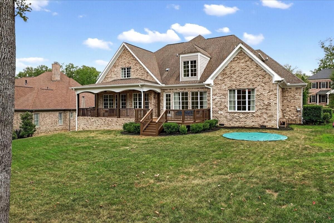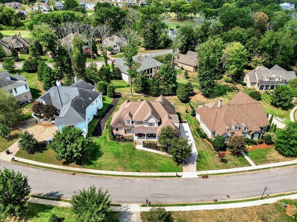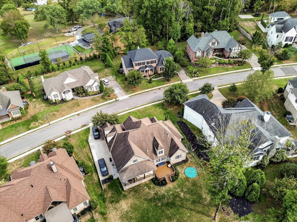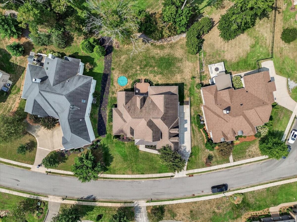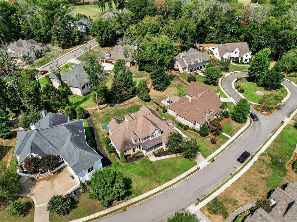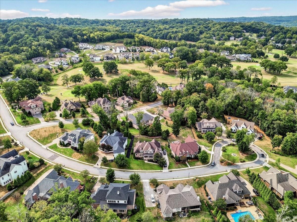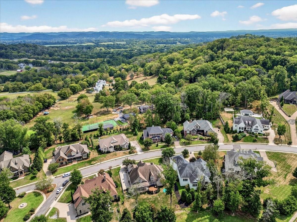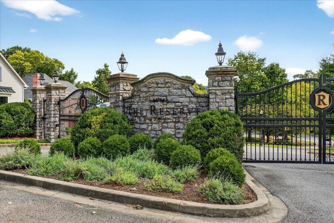 MIDDLE TENNESSEE REAL ESTATE
MIDDLE TENNESSEE REAL ESTATE
6613 Hastings Ln, Franklin, TN 37069 For Sale
Single Family Residence
- Single Family Residence
- Beds: 4
- Baths: 5
- 4,694 sq ft
Description
Discover this stunning custom-built home in the exclusive gated community, The Reserve at Temple Hills, designed for both everyday comfort and elegant entertaining. Step inside to a light-filled great room with soaring ceilings, a gas fireplace, and seamless flow into a gorgeous chef’s kitchen featuring marble countertops, dual ovens, wet bar, and an oversized pantry with endless storage. A cozy den with built-ins and a second fireplace offers the perfect retreat. The main floor includes a private office and a spacious primary suite with spa-like bath, dual vanities, oversized shower, and custom closets. Upstairs, you’ll find three large en-suite bedrooms plus a bonus room for flexible living. Designed with function in mind, this home offers abundant storage and oversized closets in nearly every room. Additionally, Beautiful hardwood floors extend throughout the main and second floors, adding warmth and sophistication. Set on a quiet cul-de-sac street, the home also features a flat backyard with expansive deck and covered patio, and even an in-ground trampoline. A 3-car garage provides plenty of storage and space. And maintenance is a breeze with a new roof that was replaced in 2025 as well as a new tankless hot water heater also installed in 2025. All of this in one of Franklin's most desirable neighborhoods zoned for award winning Williamson County Schools.
Property Details
Status : Active
County : Williamson County, TN
Property Type : Residential
Area : 4,694 sq. ft.
Year Built : 2014
Exterior Construction : Brick,Hardboard Siding
Floors : Carpet,Wood
Heat : Central
HOA / Subdivision : Temple Hills Country Club Estsec16ph B
Listing Provided by : Zeitlin Sotheby's International Realty
MLS Status : Active
Listing # : RTC2992294
Schools near 6613 Hastings Ln, Franklin, TN 37069 :
Grassland Elementary, Grassland Middle School, Franklin High School
Additional details
Association Fee : $500.00
Association Fee Frequency : Quarterly
Assocation Fee 2 : $1,200.00
Association Fee 2 Frequency : One Time
Heating : Yes
Parking Features : Garage Door Opener,Garage Faces Side
Lot Size Area : 0.41 Sq. Ft.
Building Area Total : 4694 Sq. Ft.
Lot Size Acres : 0.41 Acres
Lot Size Dimensions : 108.1 X 179.3
Living Area : 4694 Sq. Ft.
Lot Features : Cul-De-Sac,Level
Office Phone : 6153830183
Number of Bedrooms : 4
Number of Bathrooms : 5
Full Bathrooms : 4
Half Bathrooms : 1
Possession : Close Of Escrow
Cooling : 1
Garage Spaces : 3
Architectural Style : Traditional
Patio and Porch Features : Patio,Covered,Porch,Deck
Levels : Two
Basement : Crawl Space
Stories : 2
Utilities : Water Available,Cable Connected
Parking Space : 3
Sewer : Public Sewer
Virtual Tour
Location 6613 Hastings Ln, TN 37069
Directions to 6613 Hastings Ln, TN 37069
From Nashville, south on Hillsboro Pike, right on Sneed Road, left on Temple Road, right on Stableford Lane to the neighborhood gates, Left on Hastings, house will be on your left.
Ready to Start the Conversation?
We're ready when you are.
 © 2026 Listings courtesy of RealTracs, Inc. as distributed by MLS GRID. IDX information is provided exclusively for consumers' personal non-commercial use and may not be used for any purpose other than to identify prospective properties consumers may be interested in purchasing. The IDX data is deemed reliable but is not guaranteed by MLS GRID and may be subject to an end user license agreement prescribed by the Member Participant's applicable MLS. Based on information submitted to the MLS GRID as of January 16, 2026 10:00 AM CST. All data is obtained from various sources and may not have been verified by broker or MLS GRID. Supplied Open House Information is subject to change without notice. All information should be independently reviewed and verified for accuracy. Properties may or may not be listed by the office/agent presenting the information. Some IDX listings have been excluded from this website.
© 2026 Listings courtesy of RealTracs, Inc. as distributed by MLS GRID. IDX information is provided exclusively for consumers' personal non-commercial use and may not be used for any purpose other than to identify prospective properties consumers may be interested in purchasing. The IDX data is deemed reliable but is not guaranteed by MLS GRID and may be subject to an end user license agreement prescribed by the Member Participant's applicable MLS. Based on information submitted to the MLS GRID as of January 16, 2026 10:00 AM CST. All data is obtained from various sources and may not have been verified by broker or MLS GRID. Supplied Open House Information is subject to change without notice. All information should be independently reviewed and verified for accuracy. Properties may or may not be listed by the office/agent presenting the information. Some IDX listings have been excluded from this website.
