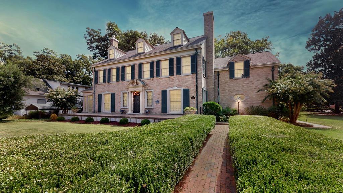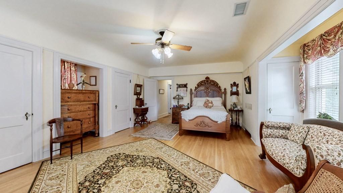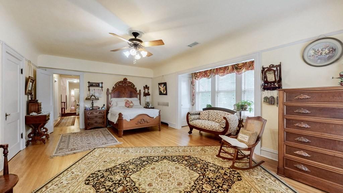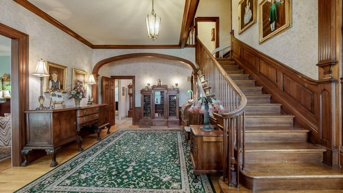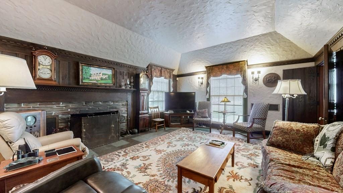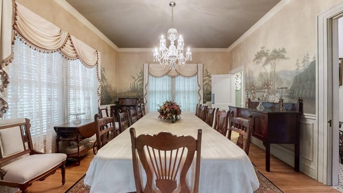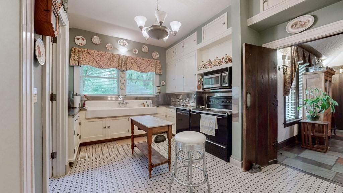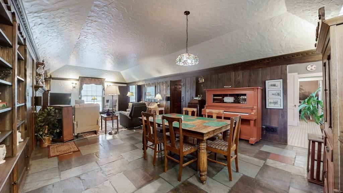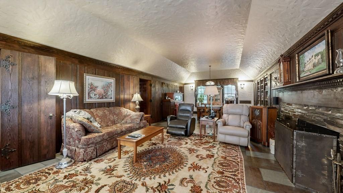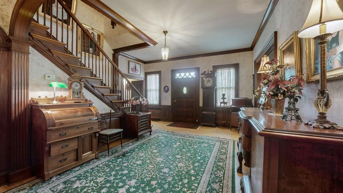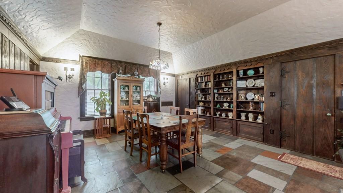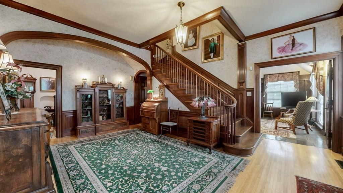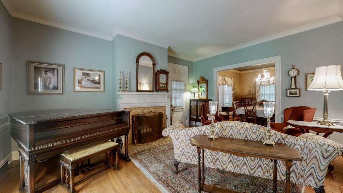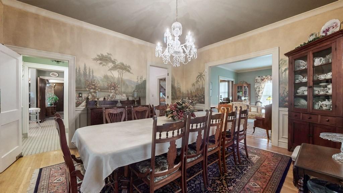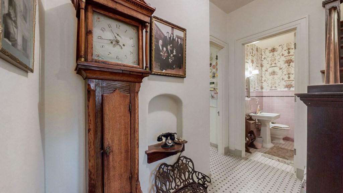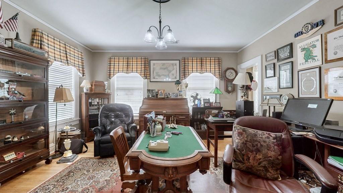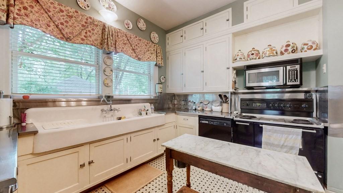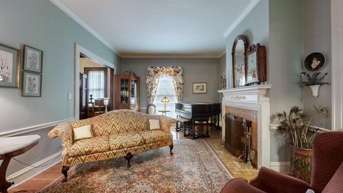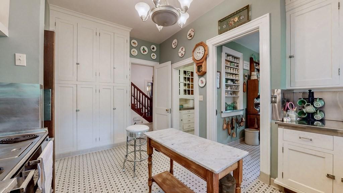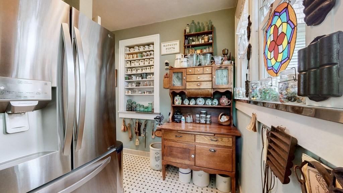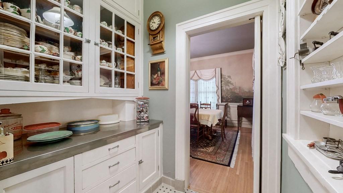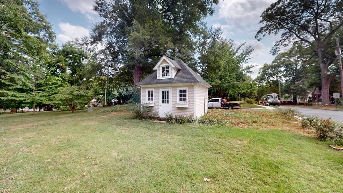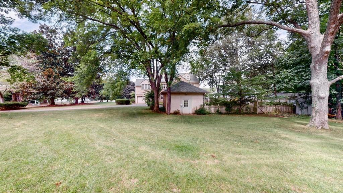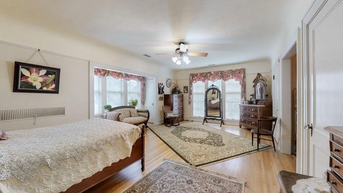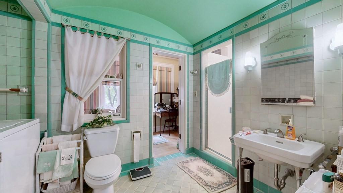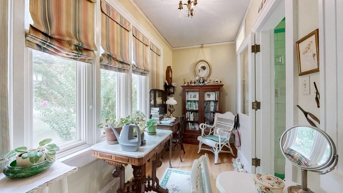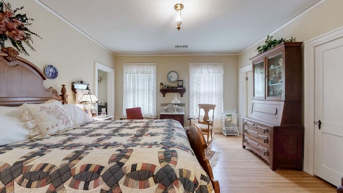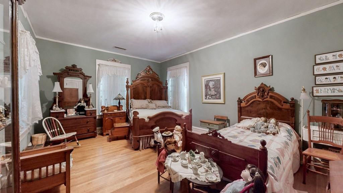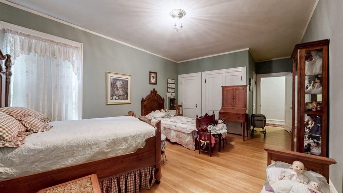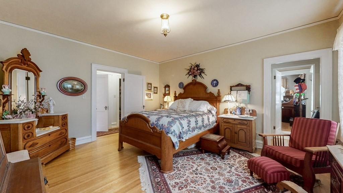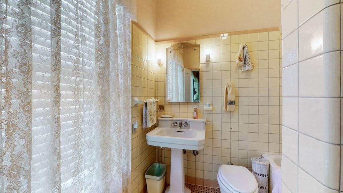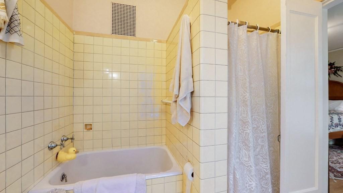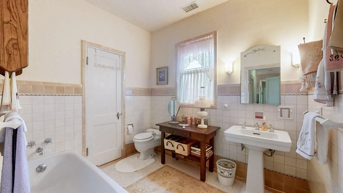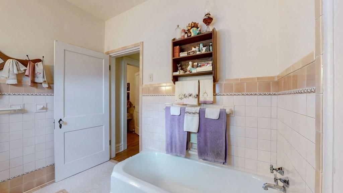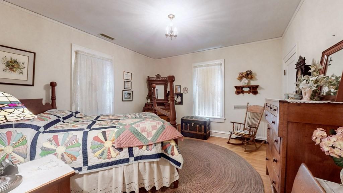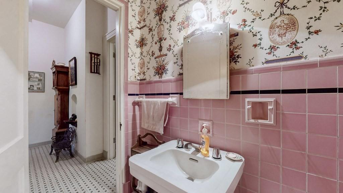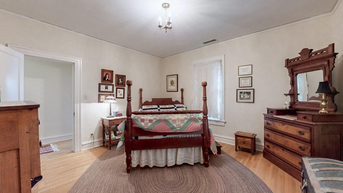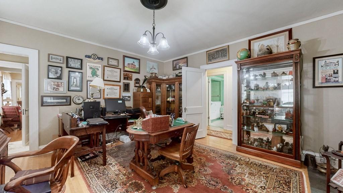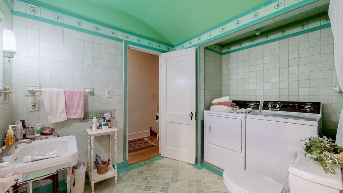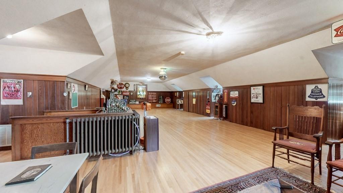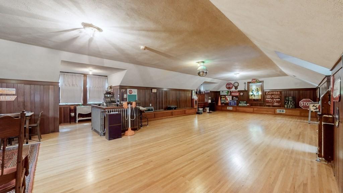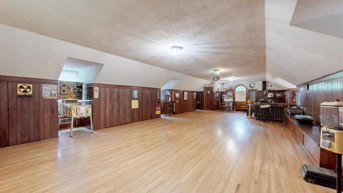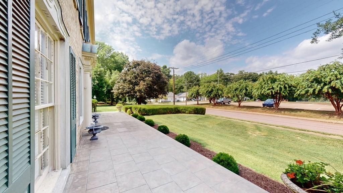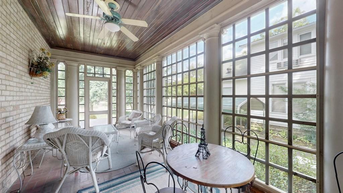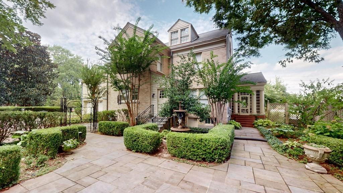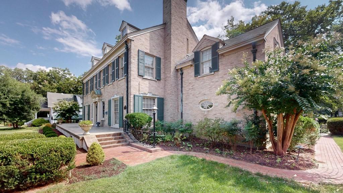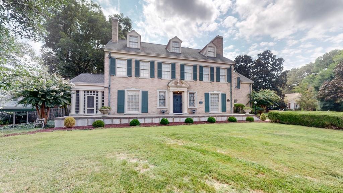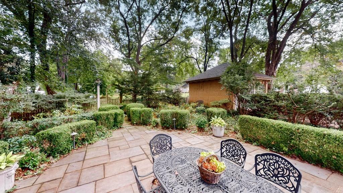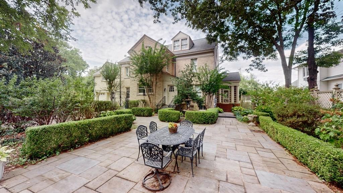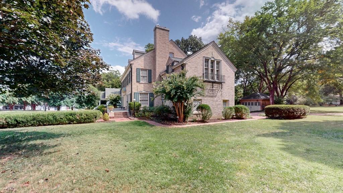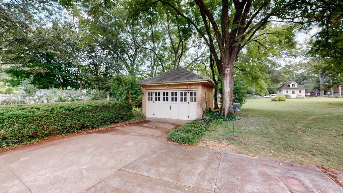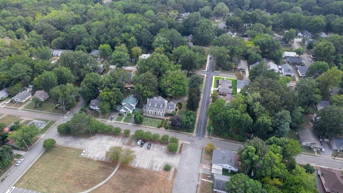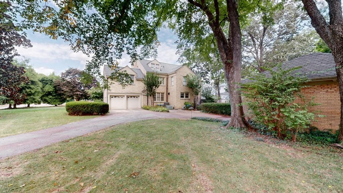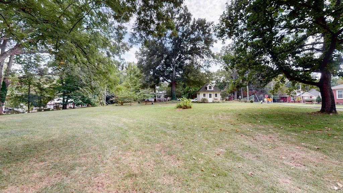 MIDDLE TENNESSEE REAL ESTATE
MIDDLE TENNESSEE REAL ESTATE
505 Walnut St, Paris, TN 38242 For Sale
Single Family Residence
- Single Family Residence
- Beds: 5
- Baths: 6
- 7,237 sq ft
Description
Colonial Design with Georgian Revival Influence!! This Classic Home was built in 1920 est. and remodeled and expanded in 1933. Master Craftsman's features slate in spacious den with fireplace and dinette. Beautiful open foyer with 10 ft. ceilings & grand stairway. Living room features new hardwood floors with gas log fireplace with entrance to enclosed screened in porch. Formal dining room features mural painted walls in 1934 from early 1800 french wallpaper design. Five bedrooms with 1 currently used for office with gas fireplace, spacious master bedroom with full bath, 4 closets, dressing area and utility with washer and dryer. Cherry & walnut woodwork & original hardwood floors, Butlers pantry for servants located just off additional stairway to 2nd level, third level has ballroom with 1/2 bath & beautiful hardwood flooring, storage and half bath. Full basement with 1/2 bath, second utility area and has interior & exterior entrance. Home has gas generator, electric gas hot water heater, copper gutter system, screened-in porch, attached 2 car garage & brick detached garage. Rear patio with fountain has stone floor, garden house with electric ,irrigation system, spacious corner landscaped lot with beautiful shade trees and garden area. This beautiful home is located in walking distance of downtown Paris, 15 minutes from Kentucky Lake, approximately one hour from Jackson, Clarksville, Tn. and Paducah , Ky only two hours from Music City, Nashville. Make your appointment today to view this awesome home and property. Square footage taken from County Tax Records.
Property Details
Status : Active
County : Henry County, TN
Property Type : Residential
Area : 7,237 sq. ft.
Year Built : 1927
Exterior Construction : Brick
Floors : Wood,Slate,Tile
Heat : Central,Natural Gas
HOA / Subdivision : none
Listing Provided by : Moody Realty Company, Inc.
MLS Status : Active
Listing # : RTC2992433
Schools near 505 Walnut St, Paris, TN 38242 :
Paris Elementary, W O Inman Middle School, Henry Co High School
Additional details
Virtual Tour URL : Click here for Virtual Tour
Heating : Yes
Parking Features : Attached,Concrete
Lot Size Area : 0.94 Sq. Ft.
Building Area Total : 7237 Sq. Ft.
Lot Size Acres : 0.94 Acres
Lot Size Dimensions : 150 X 285M IRR
Living Area : 7237 Sq. Ft.
Lot Features : Corner Lot,Level,Other,Wooded
Office Phone : 7316425093
Number of Bedrooms : 5
Number of Bathrooms : 6
Full Bathrooms : 3
Half Bathrooms : 3
Accessibility Features : Stair Lift
Possession : Close Of Escrow
Cooling : 1
Garage Spaces : 2
Patio and Porch Features : Porch,Covered
Levels : Three Or More
Basement : Unfinished
Stories : 3
Utilities : Electricity Available,Natural Gas Available,Water Available
Parking Space : 2
Sewer : Public Sewer
Location 505 Walnut St, TN 38242
Directions to 505 Walnut St, TN 38242
From Beautiful Downtown Paris take Eastwood Street turn right on Ogburn Street then right on Walnut, Home is located on left approximately two blocks.
Ready to Start the Conversation?
We're ready when you are.
 © 2026 Listings courtesy of RealTracs, Inc. as distributed by MLS GRID. IDX information is provided exclusively for consumers' personal non-commercial use and may not be used for any purpose other than to identify prospective properties consumers may be interested in purchasing. The IDX data is deemed reliable but is not guaranteed by MLS GRID and may be subject to an end user license agreement prescribed by the Member Participant's applicable MLS. Based on information submitted to the MLS GRID as of January 22, 2026 10:00 AM CST. All data is obtained from various sources and may not have been verified by broker or MLS GRID. Supplied Open House Information is subject to change without notice. All information should be independently reviewed and verified for accuracy. Properties may or may not be listed by the office/agent presenting the information. Some IDX listings have been excluded from this website.
© 2026 Listings courtesy of RealTracs, Inc. as distributed by MLS GRID. IDX information is provided exclusively for consumers' personal non-commercial use and may not be used for any purpose other than to identify prospective properties consumers may be interested in purchasing. The IDX data is deemed reliable but is not guaranteed by MLS GRID and may be subject to an end user license agreement prescribed by the Member Participant's applicable MLS. Based on information submitted to the MLS GRID as of January 22, 2026 10:00 AM CST. All data is obtained from various sources and may not have been verified by broker or MLS GRID. Supplied Open House Information is subject to change without notice. All information should be independently reviewed and verified for accuracy. Properties may or may not be listed by the office/agent presenting the information. Some IDX listings have been excluded from this website.
