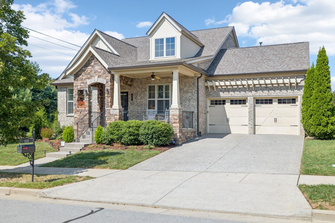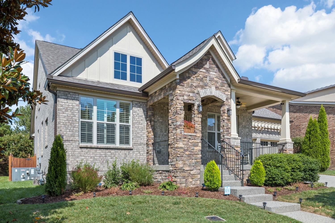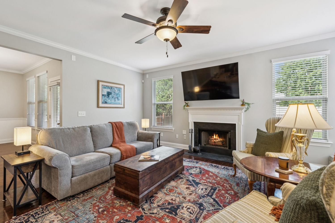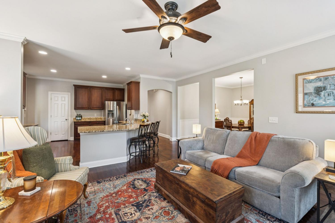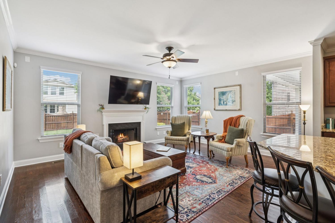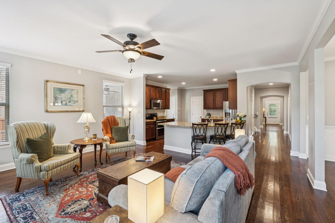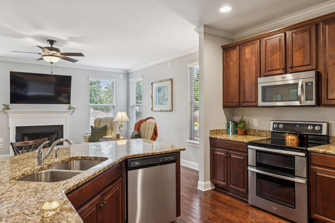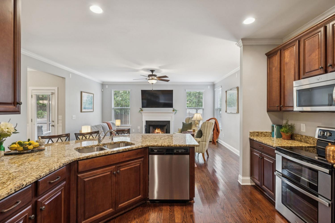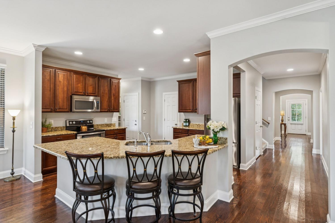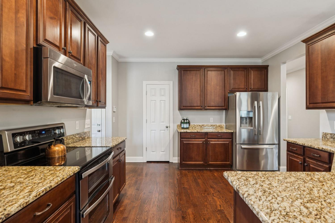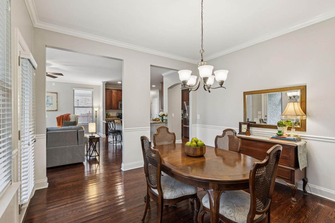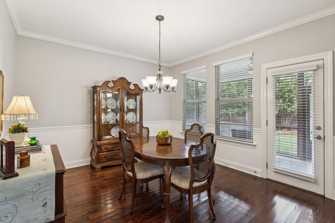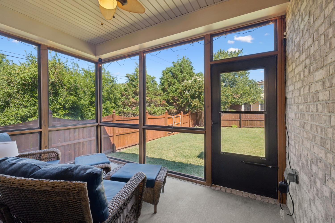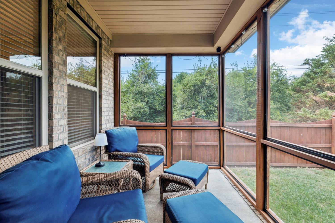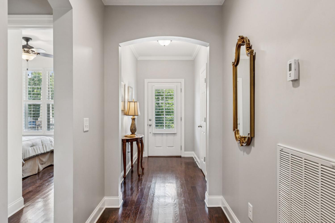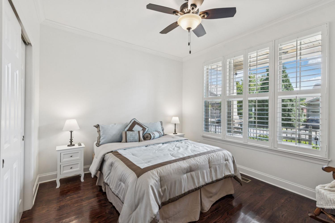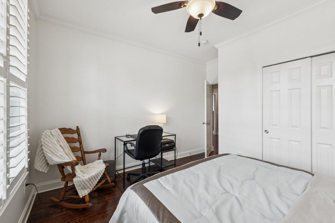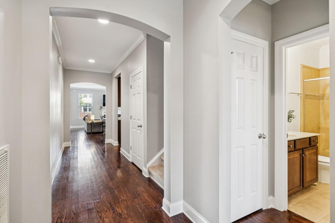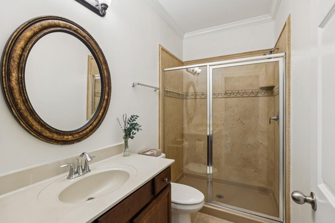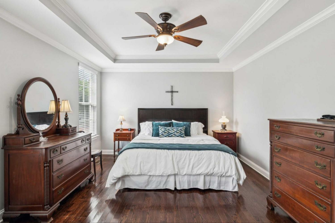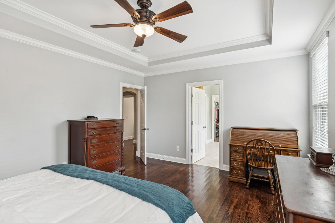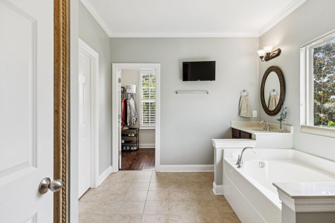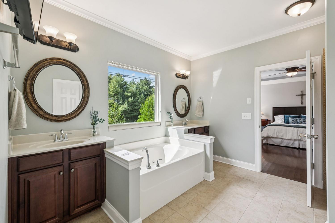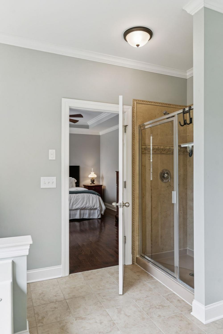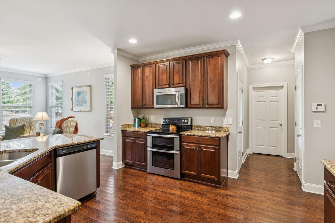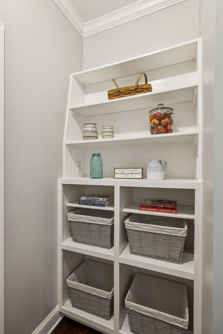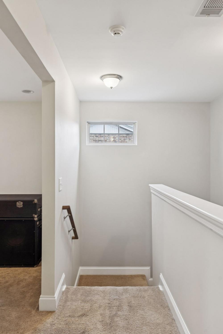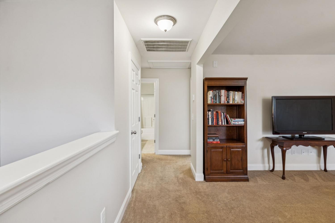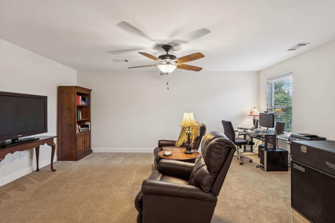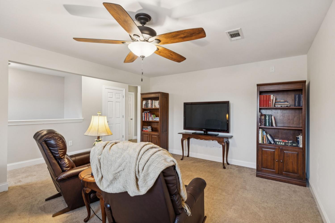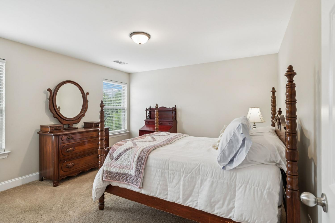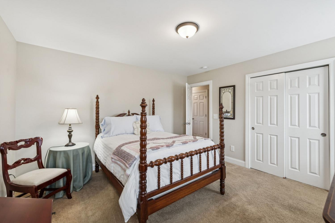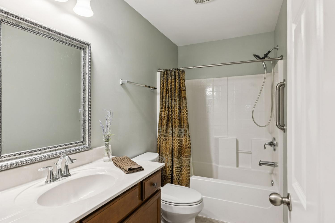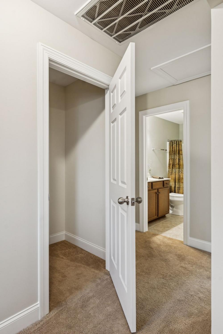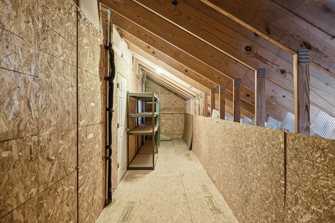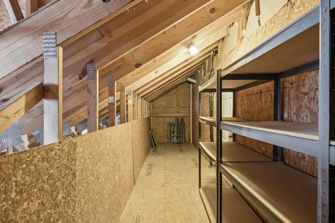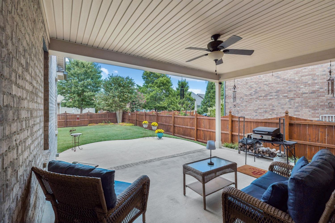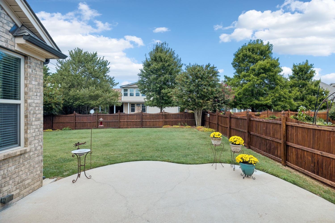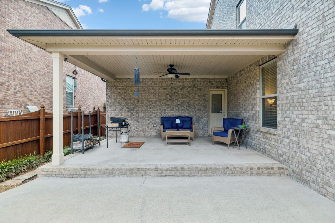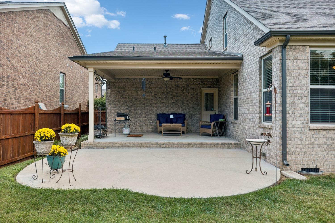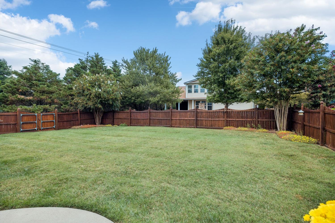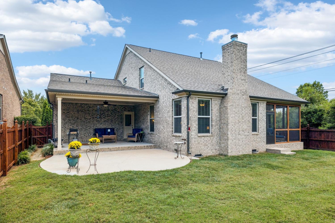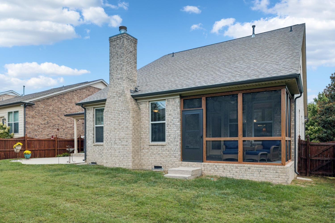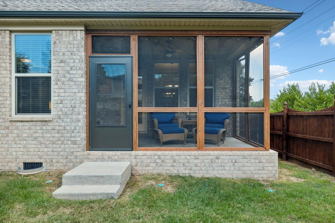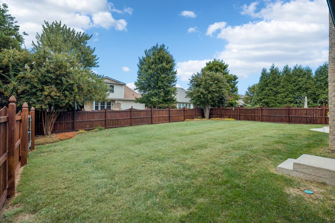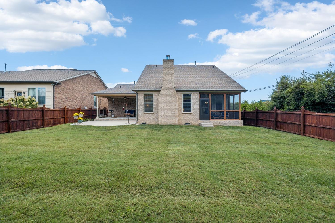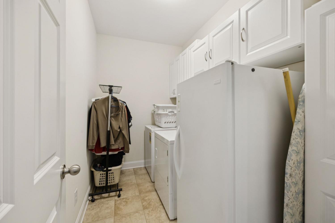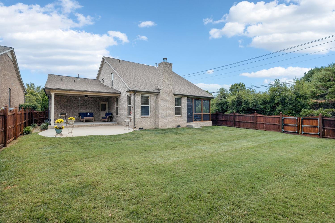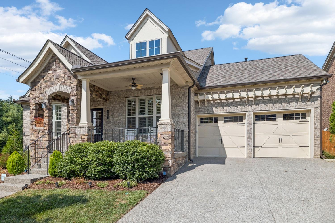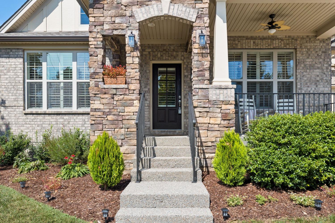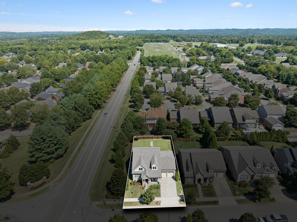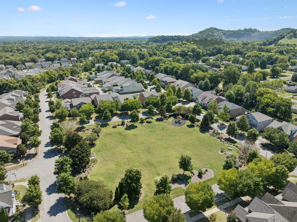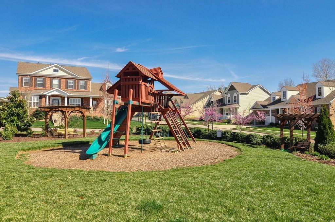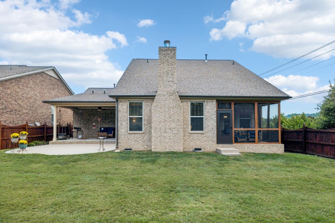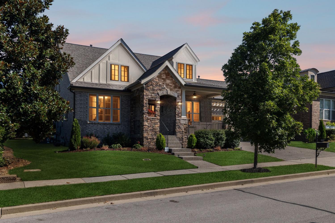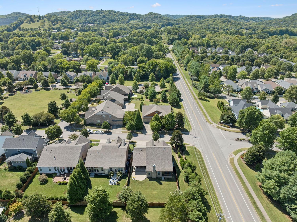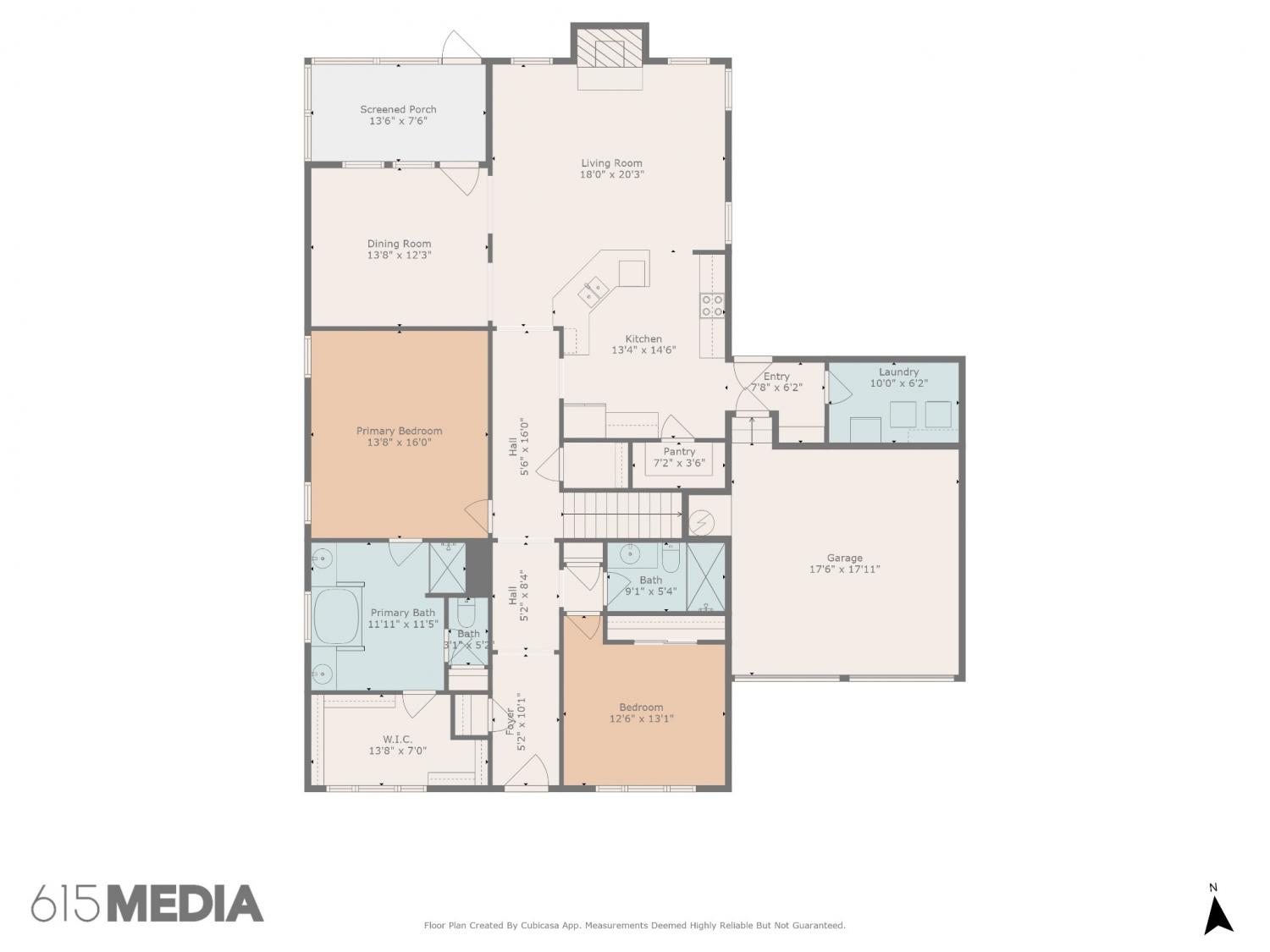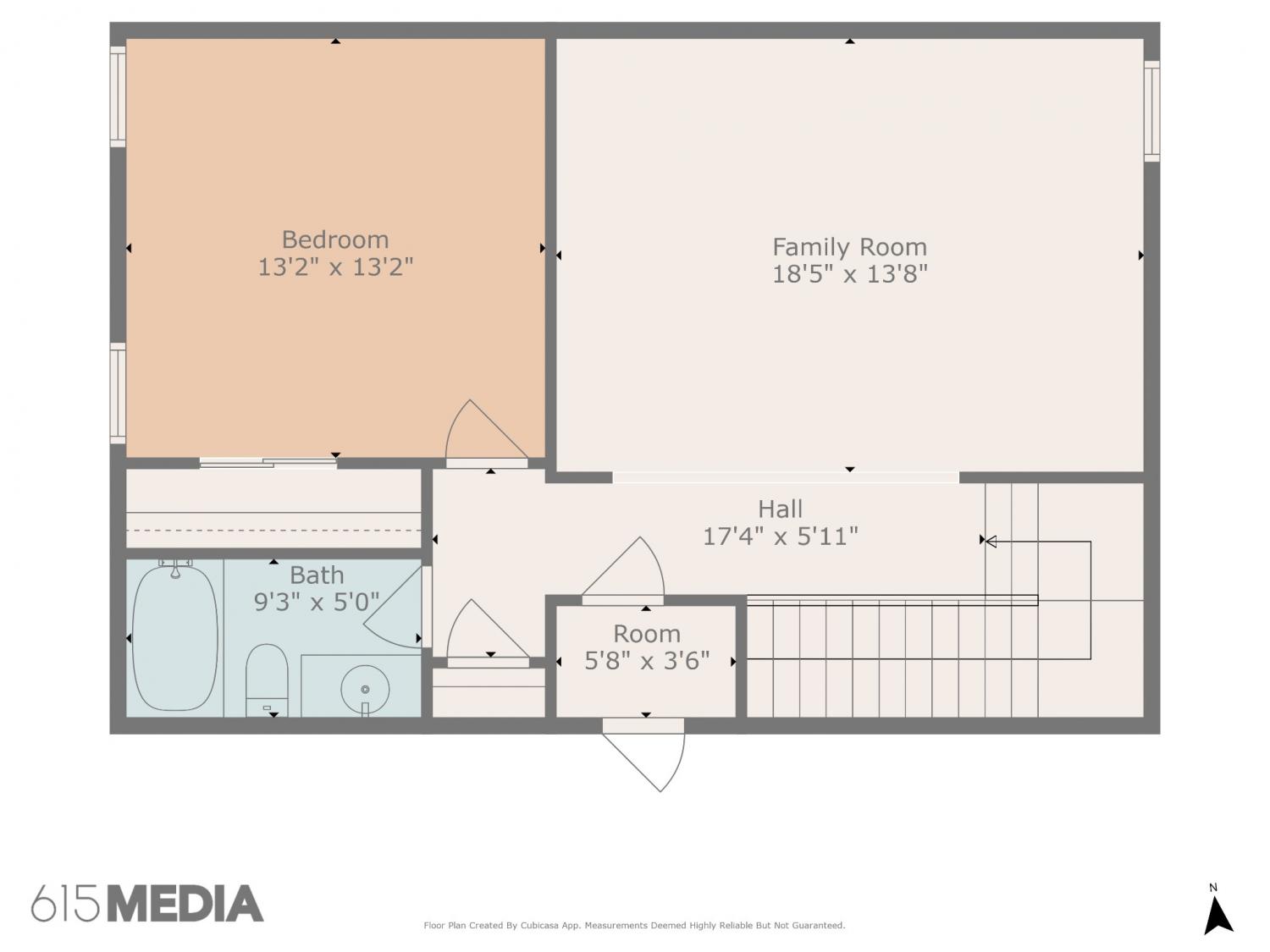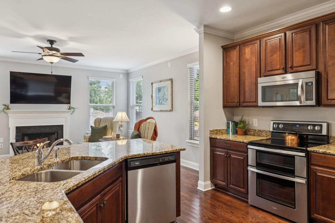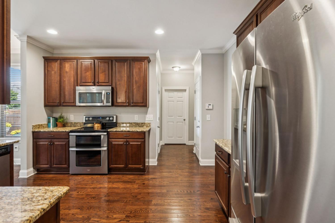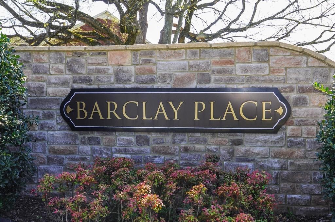 MIDDLE TENNESSEE REAL ESTATE
MIDDLE TENNESSEE REAL ESTATE
522 Dabney Dr, Franklin, TN 37064 For Sale
Single Family Residence
- Single Family Residence
- Beds: 3
- Baths: 3
- 2,580 sq ft
Description
Welcome home to Barclay, one of Franklin’s most charming and peaceful neighborhoods. Here, you’ll find tree-lined streets, sidewalks made for evening strolls, and a community park complete with a fire pit, grilling area, and playset — a place where neighbors still wave hello and life moves at a gentler pace. This beautifully maintained, sun-filled all-brick home is being offered for the first time by its original owner. Thoughtfully designed for easy one-level living, it features the primary and guest bedrooms on the main floor, along with an open, airy layout that makes every space feel bright and welcoming. You’ll immediately notice the quality — sand-and-finish hardwood floors, a cozy wood-burning fireplace, and a kitchen upgraded with granite countertops, premium cabinets, roll-out shelves, and stainless appliances. The primary suite is your private retreat, complete with a trey ceiling and a Coquina-panel walk-in shower for a touch of spa-inspired comfort. Upstairs offers wonderful flexibility — a third bedroom with a walk-in closet, a full bath, and a large bonus room perfect for guests, hobbies, or a home office. You’ll even find 200+ feet of walk-in eave storage, so there’s a place for everything without the clutter. Step outside to enjoy your screened porch, covered front porch, or covered back porch — ideal for morning coffee, reading, or simply relaxing while enjoying the view of your beautifully landscaped surroundings. With more than $20,000 in thoughtful upgrades, this home also includes a brand-new roof and gutters (2025), whole-house surge protection, and underground utilities for modern peace of mind. In Barclay, you’re not just finding a home — you’re finding a community that feels like it was made for this next chapter of life: comfortable, connected, and full of quiet joy.
Property Details
Status : Active
County : Williamson County, TN
Property Type : Residential
Area : 2,580 sq. ft.
Yard : Back Yard
Year Built : 2012
Exterior Construction : Brick,Stone
Floors : Carpet,Wood,Tile
Heat : Dual
HOA / Subdivision : Barclay Place Rev 3
Listing Provided by : Benchmark Realty, LLC
MLS Status : Active
Listing # : RTC2992713
Schools near 522 Dabney Dr, Franklin, TN 37064 :
Pearre Creek Elementary School, Hillsboro Elementary/ Middle School, Independence High School
Additional details
Association Fee : $106.00
Association Fee Frequency : Monthly
Heating : Yes
Parking Features : Garage Faces Front
Lot Size Area : 0.18 Sq. Ft.
Building Area Total : 2580 Sq. Ft.
Lot Size Acres : 0.18 Acres
Lot Size Dimensions : 61 X 125.3
Living Area : 2580 Sq. Ft.
Lot Features : Level
Office Phone : 6155103006
Number of Bedrooms : 3
Number of Bathrooms : 3
Full Bathrooms : 3
Possession : Close Of Escrow
Cooling : 1
Garage Spaces : 2
Architectural Style : Traditional
Patio and Porch Features : Patio,Covered,Porch,Screened
Levels : Two
Basement : None
Stories : 2
Utilities : Water Available
Parking Space : 2
Sewer : Public Sewer
Virtual Tour
Location 522 Dabney Dr, TN 37064
Directions to 522 Dabney Dr, TN 37064
I-65 South * Exit 68-A Cool Springs Blvd. West * Right on Mack Hatcher * Left on Hillsboro Road * Right on New Hwy 96 West * Left on Downs Blvd * Right on Willow Springs Blvd * Left into Horton Lane Home on corner of Dabney
Ready to Start the Conversation?
We're ready when you are.
 © 2025 Listings courtesy of RealTracs, Inc. as distributed by MLS GRID. IDX information is provided exclusively for consumers' personal non-commercial use and may not be used for any purpose other than to identify prospective properties consumers may be interested in purchasing. The IDX data is deemed reliable but is not guaranteed by MLS GRID and may be subject to an end user license agreement prescribed by the Member Participant's applicable MLS. Based on information submitted to the MLS GRID as of November 5, 2025 10:00 AM CST. All data is obtained from various sources and may not have been verified by broker or MLS GRID. Supplied Open House Information is subject to change without notice. All information should be independently reviewed and verified for accuracy. Properties may or may not be listed by the office/agent presenting the information. Some IDX listings have been excluded from this website.
© 2025 Listings courtesy of RealTracs, Inc. as distributed by MLS GRID. IDX information is provided exclusively for consumers' personal non-commercial use and may not be used for any purpose other than to identify prospective properties consumers may be interested in purchasing. The IDX data is deemed reliable but is not guaranteed by MLS GRID and may be subject to an end user license agreement prescribed by the Member Participant's applicable MLS. Based on information submitted to the MLS GRID as of November 5, 2025 10:00 AM CST. All data is obtained from various sources and may not have been verified by broker or MLS GRID. Supplied Open House Information is subject to change without notice. All information should be independently reviewed and verified for accuracy. Properties may or may not be listed by the office/agent presenting the information. Some IDX listings have been excluded from this website.
