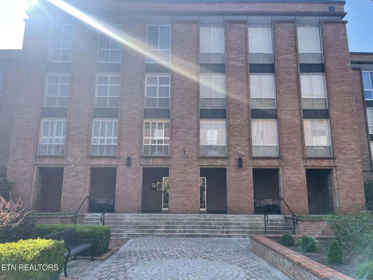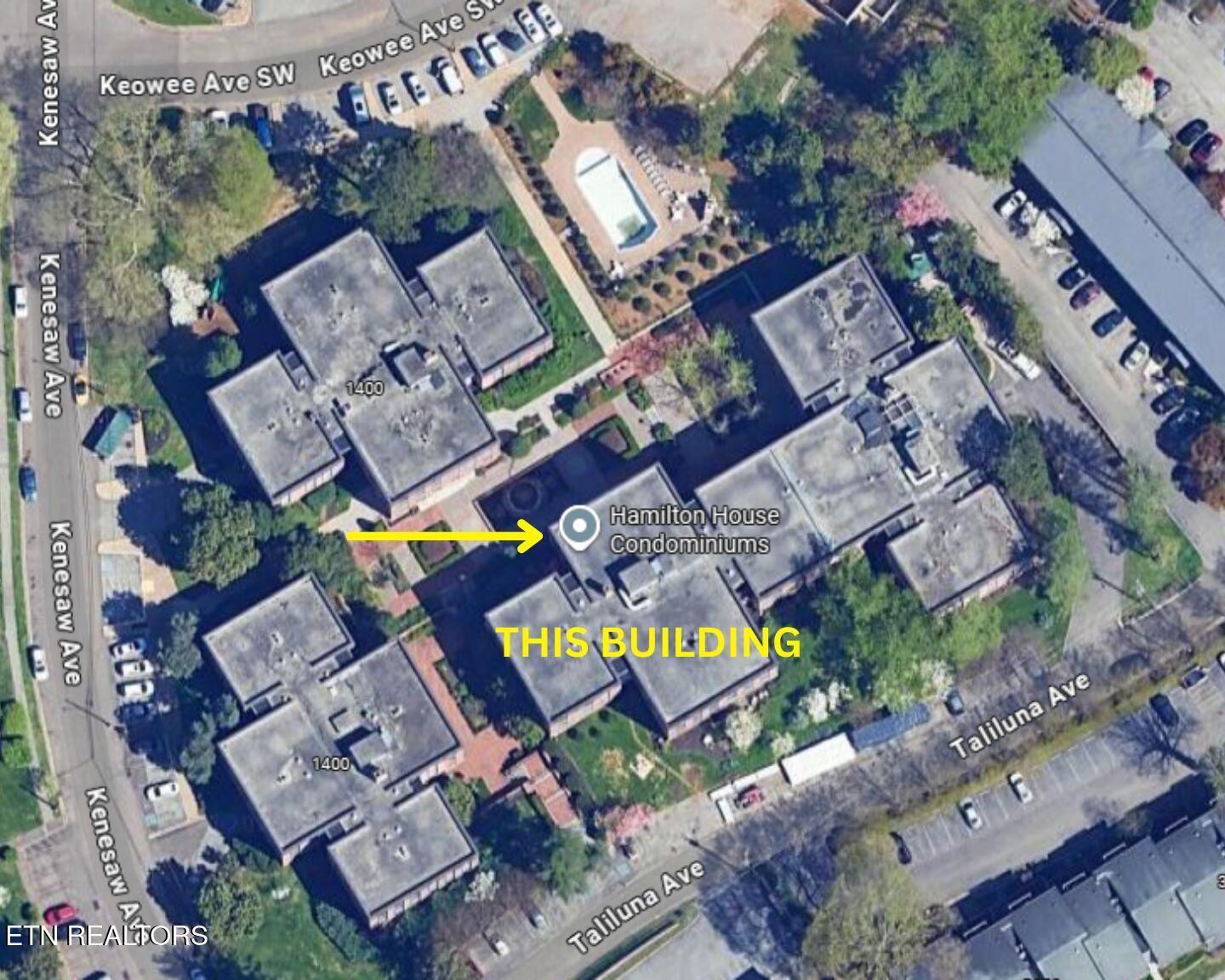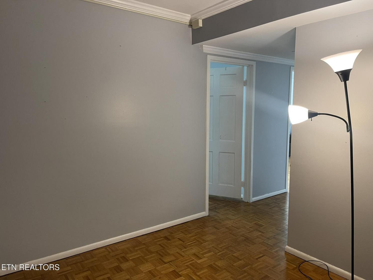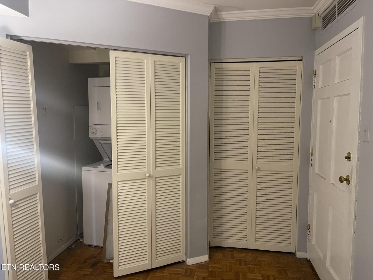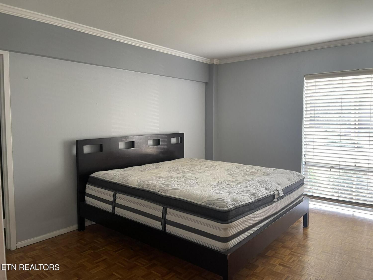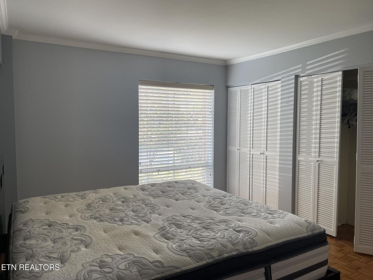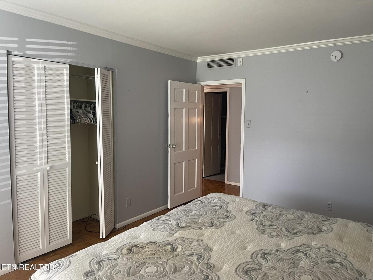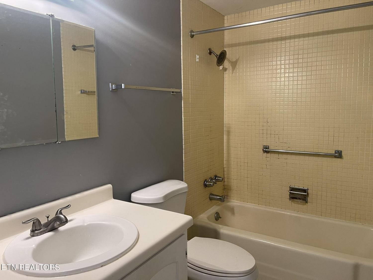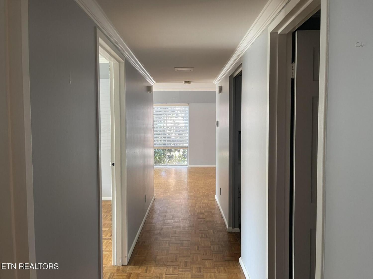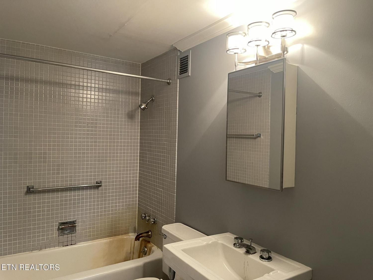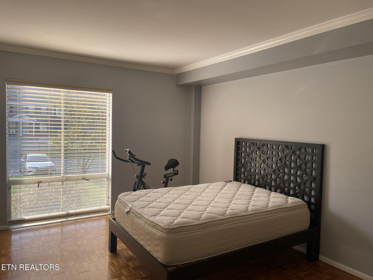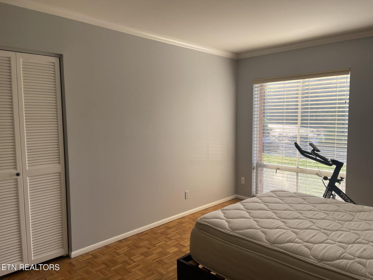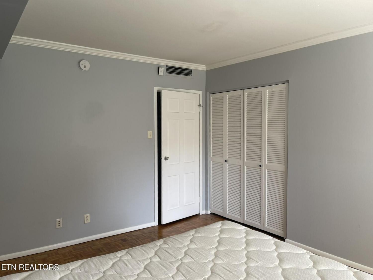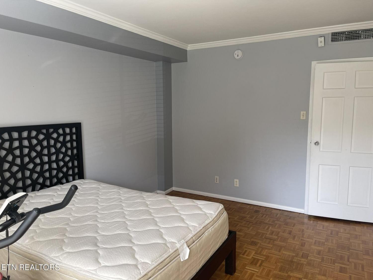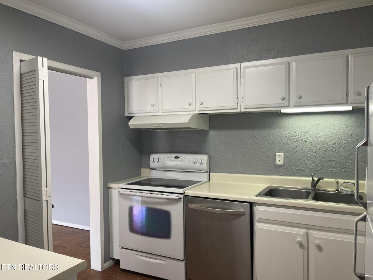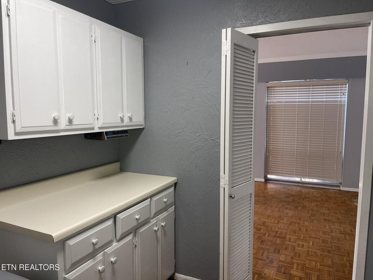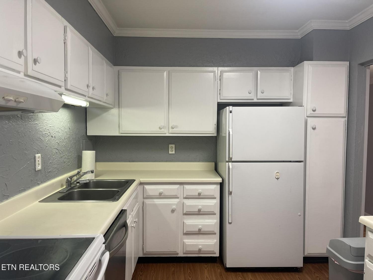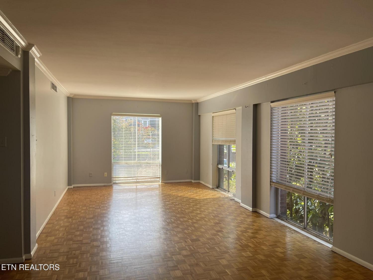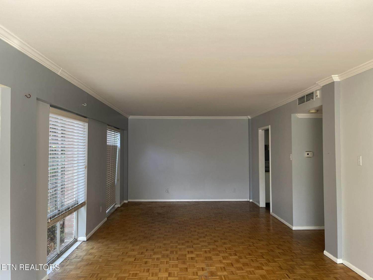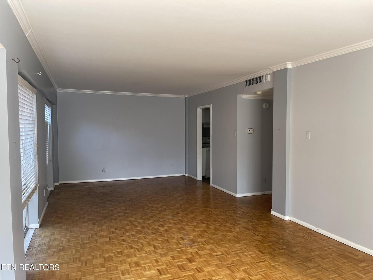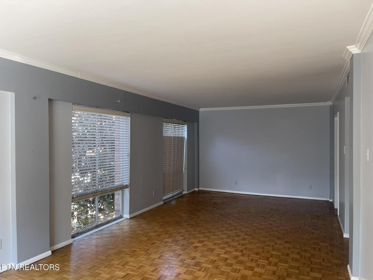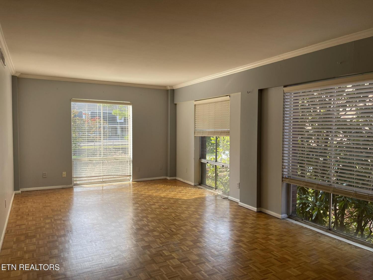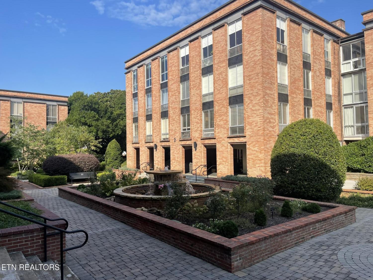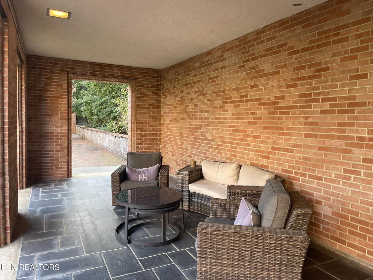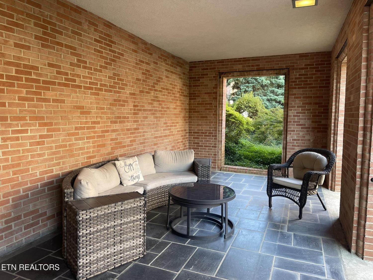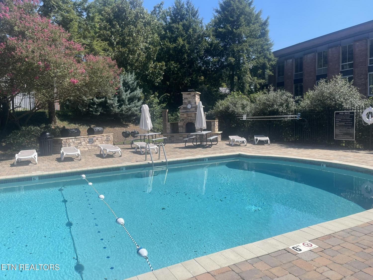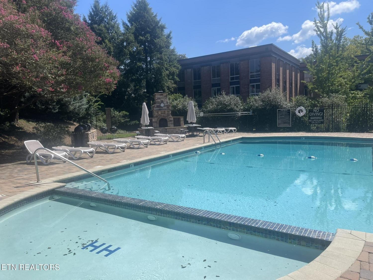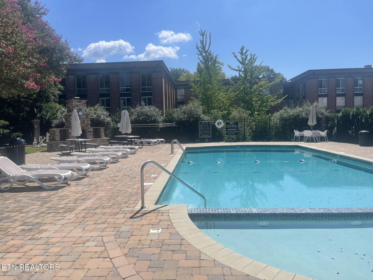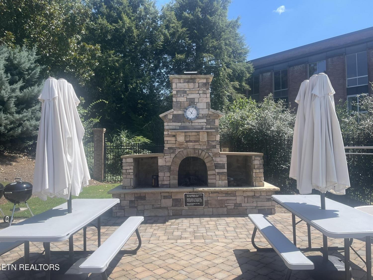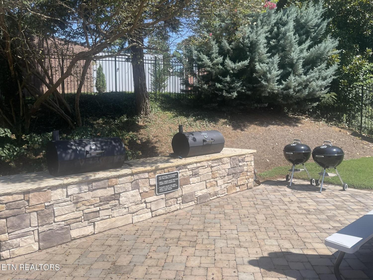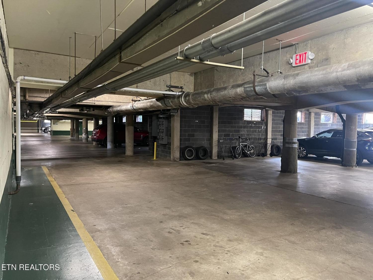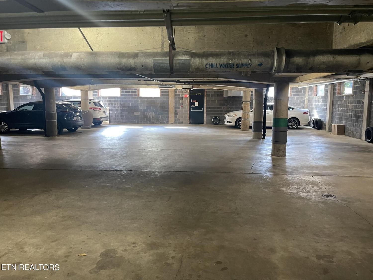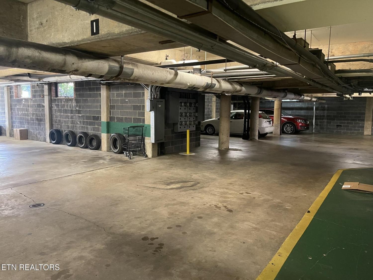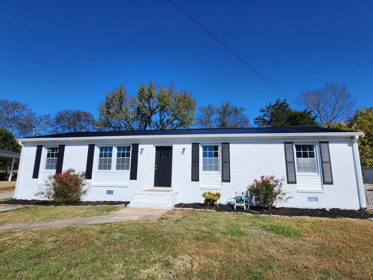 MIDDLE TENNESSEE REAL ESTATE
MIDDLE TENNESSEE REAL ESTATE
1400 Kenesaw Ave, Knoxville, TN 37919 For Sale
Other Condo
- Other Condo
- Beds: 2
- Baths: 2
- 1,230 sq ft
Description
Welcome to Hamilton House Condominiums, a highly sought-after community nestled in the heart of Sequoyah Hills. This beautifully maintained 2-bedroom, 2-bathroom condo offers the perfect balance of charm, comfort, and convenience. Step inside to discover hardwood parquet flooring flowing throughout and oversized windows that fill the home with abundant natural light. The functional floor plan is designed for modern living, while the in-unit laundry adds everyday ease. Residents of Hamilton House enjoy an array of amenities, including an inground pool, outdoor fireplace and grilling area, and serene courtyard gardens with fountains. Covered private parking, secure building entry, and an on-site storage room provide peace of mind and practicality. The location is second to none—just steps from Sequoyah Hills Park and walking trails, the local library, and the neighborhood favorite, The Plaid Apron. A short drive takes you to downtown Knoxville, the UT campus, Market Square, and the riverfront, placing the very best of West Knoxville at your doorstep. With its beautiful setting, top-notch amenities, and unbeatable location, this condo is ready to welcome its next owner. While it could benefit from some updates, it's the perfect opportunity to make it your own. Schedule your showing today! *See attached documents with additional info*
Property Details
Status : Active
County : Knox County, TN
Property Type : Residential
Area : 1,230 sq. ft.
Year Built : 1962
Exterior Construction : Other,Brick
Floors : Wood,Parquet
Heat : Central,Electric
HOA / Subdivision : Hamilton House Condominiums
Listing Provided by : Realty Executives Associates
MLS Status : Active
Listing # : RTC2992782
Schools near 1400 Kenesaw Ave, Knoxville, TN 37919 :
Sequoyah Elementary, Bearden Middle School, West High School
Additional details
Association Fee : $800.00
Association Fee Frequency : Monthly
Heating : Yes
Parking Features : Attached
Pool Features : In Ground
Lot Size Area : 3.23 Sq. Ft.
Building Area Total : 1230 Sq. Ft.
Lot Size Acres : 3.23 Acres
Lot Size Dimensions : UNIT 1233 SQUARE FEET
Living Area : 1230 Sq. Ft.
Lot Features : Level
Common Interest : Condominium
Property Attached : Yes
Office Phone : 8656933232
Number of Bedrooms : No
Number of Bathrooms : 2
Full Bathrooms : 2
Possession : Close Of Escrow
Cooling : 1
Garage Spaces : 1
Architectural Style : Traditional
Private Pool : 1
Levels : One
Basement : None
Stories : 1
Utilities : Electricity Available,Water Available
Parking Space : 1
Sewer : Public Sewer
Location 1400 Kenesaw Ave, TN 37919
Directions to 1400 Kenesaw Ave, TN 37919
Kingston Pike to Left onto Oakhurst Dr SW. Turn left onto Woodland Dr. Turn right onto Kenesaw Dr. Turn left onto Taliluna Ave. Building is on left.
Ready to Start the Conversation?
We're ready when you are.
 © 2025 Listings courtesy of RealTracs, Inc. as distributed by MLS GRID. IDX information is provided exclusively for consumers' personal non-commercial use and may not be used for any purpose other than to identify prospective properties consumers may be interested in purchasing. The IDX data is deemed reliable but is not guaranteed by MLS GRID and may be subject to an end user license agreement prescribed by the Member Participant's applicable MLS. Based on information submitted to the MLS GRID as of October 24, 2025 10:00 AM CST. All data is obtained from various sources and may not have been verified by broker or MLS GRID. Supplied Open House Information is subject to change without notice. All information should be independently reviewed and verified for accuracy. Properties may or may not be listed by the office/agent presenting the information. Some IDX listings have been excluded from this website.
© 2025 Listings courtesy of RealTracs, Inc. as distributed by MLS GRID. IDX information is provided exclusively for consumers' personal non-commercial use and may not be used for any purpose other than to identify prospective properties consumers may be interested in purchasing. The IDX data is deemed reliable but is not guaranteed by MLS GRID and may be subject to an end user license agreement prescribed by the Member Participant's applicable MLS. Based on information submitted to the MLS GRID as of October 24, 2025 10:00 AM CST. All data is obtained from various sources and may not have been verified by broker or MLS GRID. Supplied Open House Information is subject to change without notice. All information should be independently reviewed and verified for accuracy. Properties may or may not be listed by the office/agent presenting the information. Some IDX listings have been excluded from this website.
