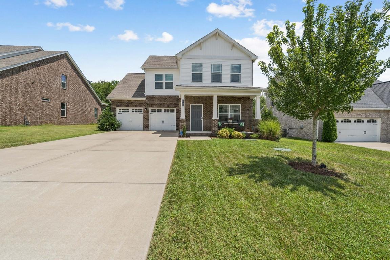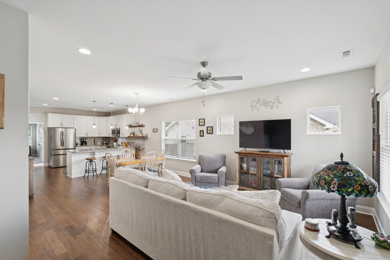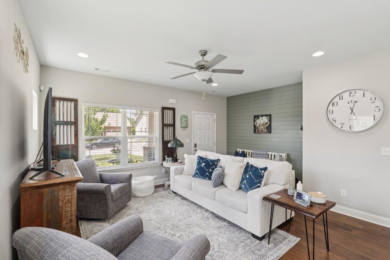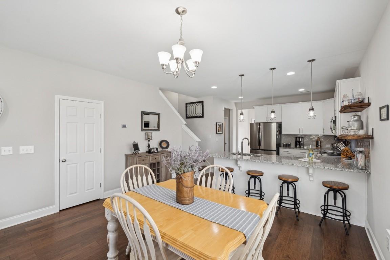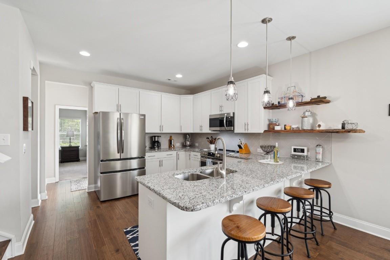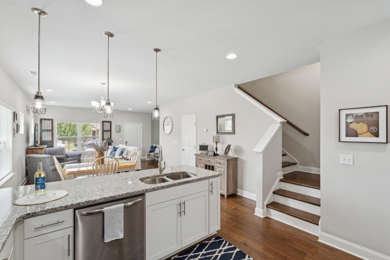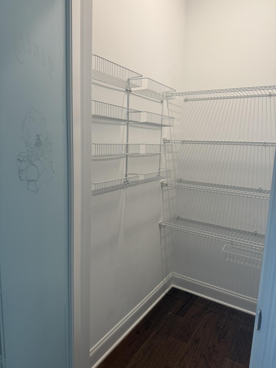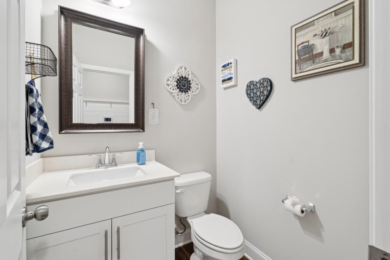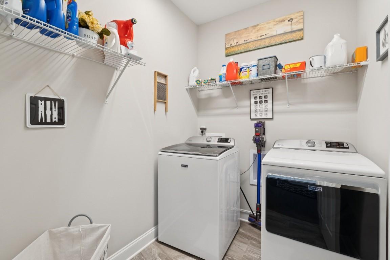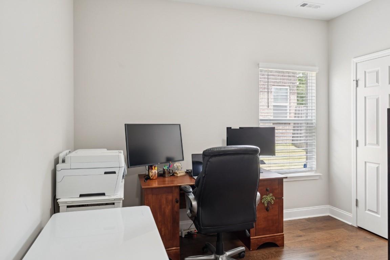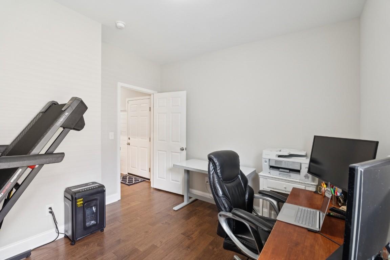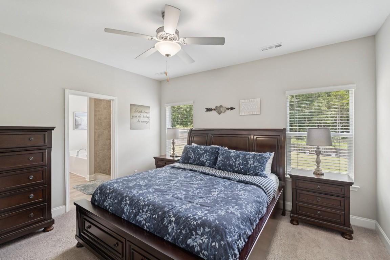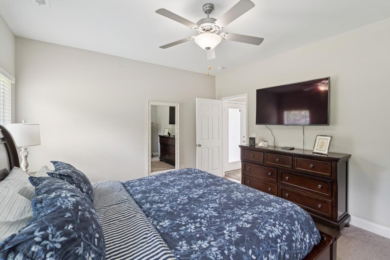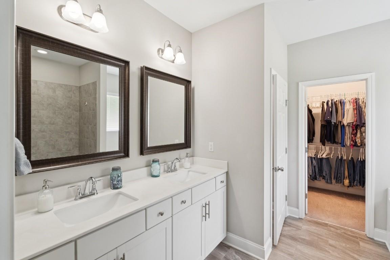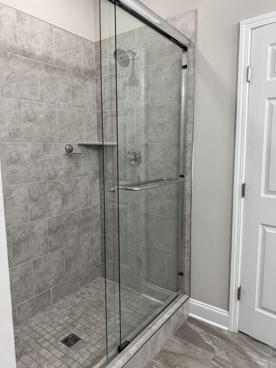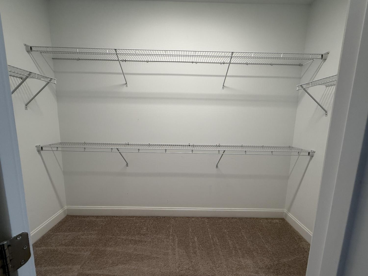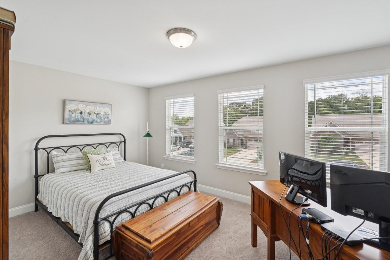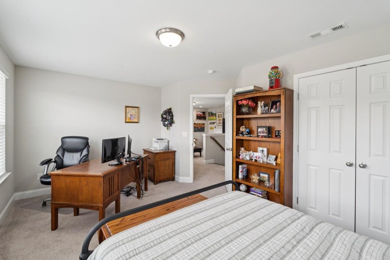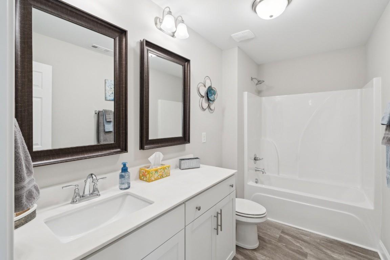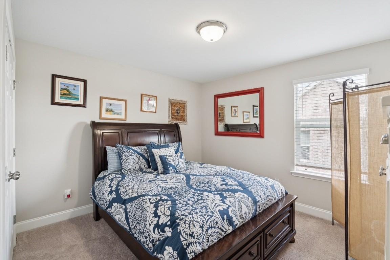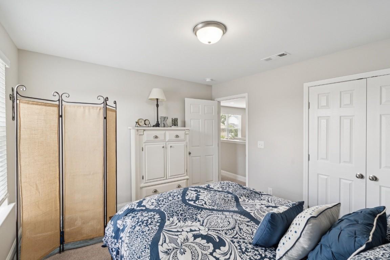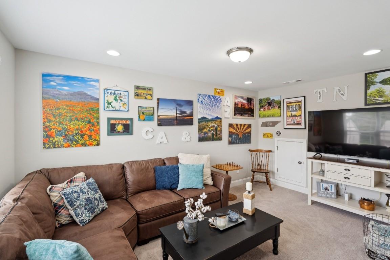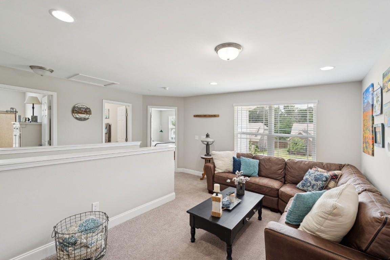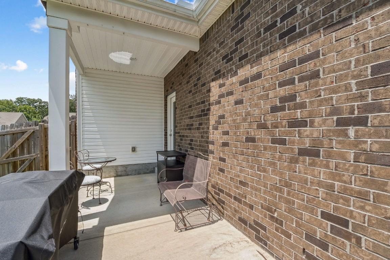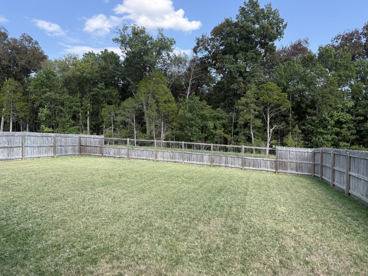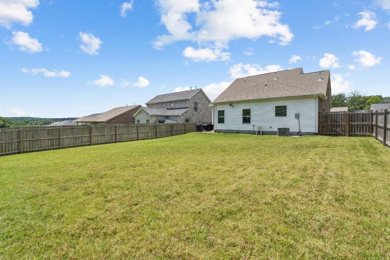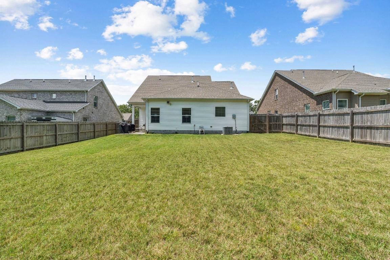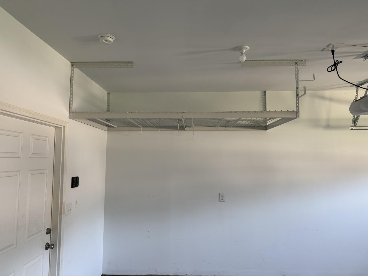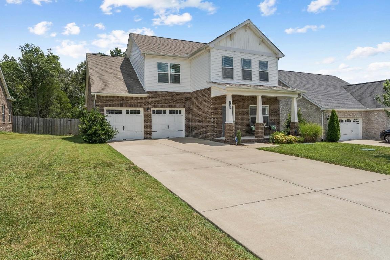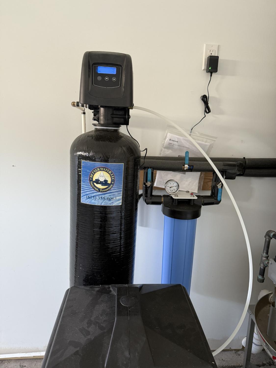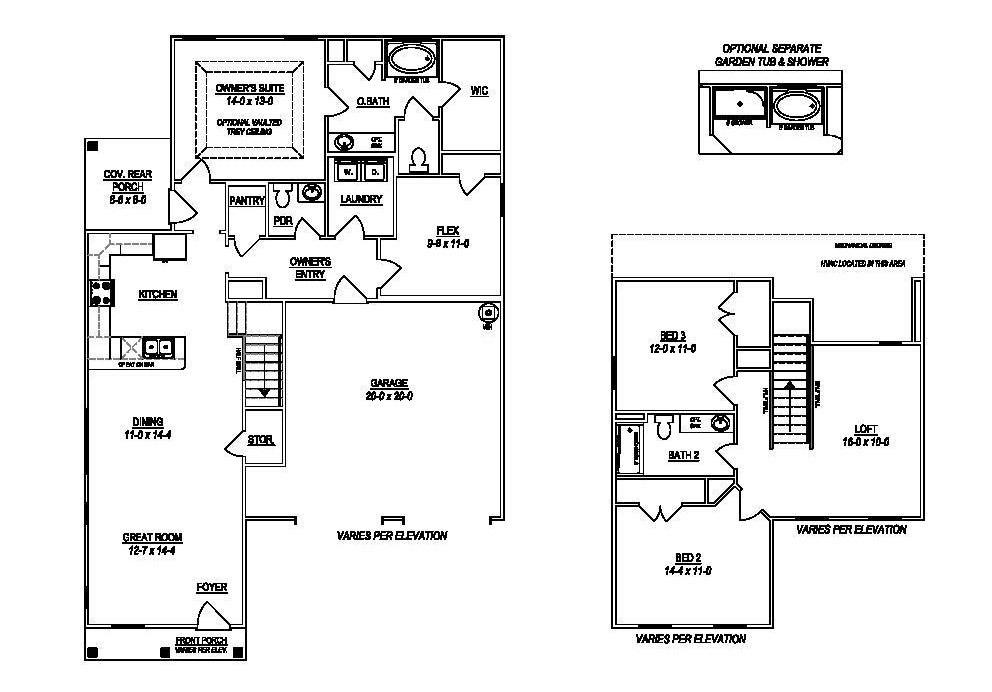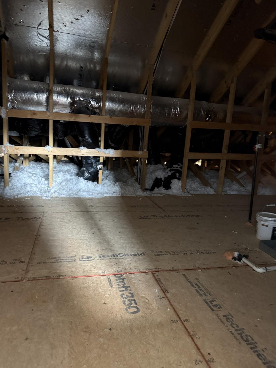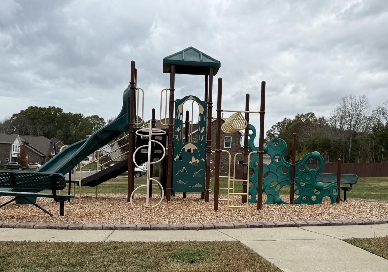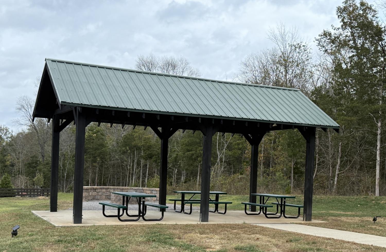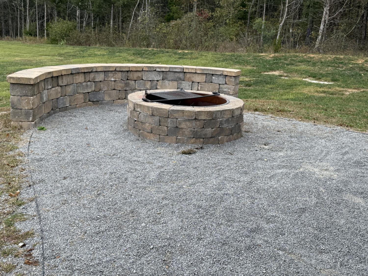 MIDDLE TENNESSEE REAL ESTATE
MIDDLE TENNESSEE REAL ESTATE
561 Oakvale Ln, Mount Juliet, TN 37122 For Sale
Single Family Residence
- Single Family Residence
- Beds: 4
- Baths: 3
- 2,204 sq ft
Description
Great price, awesome floorplan and a move-in ready home. That's exactly what you wanted! It's all about the space, no cramping, no cramping! This versatile layout gives you all the space you need. On the main floor, the owner’s suite offers plenty of room, a bath with dual vanities, separate tub/shower and a spacious walk-in closet. A second first floor bedroom adds flexibility - perfect for a home office, nursery, workout space, playroom or homeschool classroom. The kitchen is thoughtfully designed with ample counter space, generous cabinetry including two live edge wood shelves, upgraded Frigidaire Gallery appliances, and a huge walk-in pantry you’ll love. Upstairs, you'll find two bedrooms, one with enough room for an office area and the open loft area is perfect for movie or game night. Top it off with whole house water filtration and softening. Outside, the fenced backyard is plenty big and ready for your creative ideas for outdoor living. The fenced backyard has a wildlife viewing section as it backs up to a wooded area where deer often roam by just beyond the fence. Out front, there's plenty of parking as the driveway is approximately 53' long. Going inside from the garage there are no steps to navigate. Close by there's a playground and a pavilion. The east facing backyard is shaded and more comfortable in the afternoons as the sun sets in the west. Oakvale is such a friendly community with monthly food trucks, a fall festival and a welcome to summer cookout. You're also 6 miles from Providence marketplace, a fantastic and growing retail area with Target, Publix, Kroger BJ's, PetsMart, Starbucks, Chick-Fil-A and many other shops and restaurants. I know this firsthand as I live in the subdivision. Reach out for a showing.
Property Details
Status : Active
Address : 561 Oakvale Ln Mount Juliet TN 37122
County : Wilson County, TN
Property Type : Residential
Area : 2,204 sq. ft.
Yard : Back Yard
Year Built : 2020
Exterior Construction : Brick
Floors : Carpet,Laminate,Tile
Heat : Central
HOA / Subdivision : Oakvale Ph1
Listing Provided by : Benchmark Realty, LLC
MLS Status : Active
Listing # : RTC2992785
Schools near 561 Oakvale Ln, Mount Juliet, TN 37122 :
Gladeville Elementary, Gladeville Middle School, Wilson Central High School
Additional details
Association Fee : $48.00
Association Fee Frequency : Monthly
Assocation Fee 2 : $300.00
Association Fee 2 Frequency : One Time
Heating : Yes
Parking Features : Garage Faces Front
Lot Size Area : 0.19 Sq. Ft.
Building Area Total : 2204 Sq. Ft.
Lot Size Acres : 0.19 Acres
Lot Size Dimensions : 61 X 150
Living Area : 2204 Sq. Ft.
Lot Features : Level
Office Phone : 6152888292
Number of Bedrooms : 4
Number of Bathrooms : 3
Full Bathrooms : 2
Half Bathrooms : 1
Possession : Immediate
Cooling : 1
Garage Spaces : 2
Patio and Porch Features : Patio,Covered
Levels : One
Basement : None
Stories : 2
Utilities : Water Available,Cable Connected
Parking Space : 8
Sewer : STEP System
Location 561 Oakvale Ln, TN 37122
Directions to 561 Oakvale Ln, TN 37122
From Nashville travel east on I-40 Exit S Mt Juliet rd, Left onto Central Pike Right onto Logue Rd, Left onto Stewarts Ferry Pk, R onto Oakvale Ln. 561Oakvale Lane is on the left.
Ready to Start the Conversation?
We're ready when you are.
 © 2025 Listings courtesy of RealTracs, Inc. as distributed by MLS GRID. IDX information is provided exclusively for consumers' personal non-commercial use and may not be used for any purpose other than to identify prospective properties consumers may be interested in purchasing. The IDX data is deemed reliable but is not guaranteed by MLS GRID and may be subject to an end user license agreement prescribed by the Member Participant's applicable MLS. Based on information submitted to the MLS GRID as of October 15, 2025 10:00 AM CST. All data is obtained from various sources and may not have been verified by broker or MLS GRID. Supplied Open House Information is subject to change without notice. All information should be independently reviewed and verified for accuracy. Properties may or may not be listed by the office/agent presenting the information. Some IDX listings have been excluded from this website.
© 2025 Listings courtesy of RealTracs, Inc. as distributed by MLS GRID. IDX information is provided exclusively for consumers' personal non-commercial use and may not be used for any purpose other than to identify prospective properties consumers may be interested in purchasing. The IDX data is deemed reliable but is not guaranteed by MLS GRID and may be subject to an end user license agreement prescribed by the Member Participant's applicable MLS. Based on information submitted to the MLS GRID as of October 15, 2025 10:00 AM CST. All data is obtained from various sources and may not have been verified by broker or MLS GRID. Supplied Open House Information is subject to change without notice. All information should be independently reviewed and verified for accuracy. Properties may or may not be listed by the office/agent presenting the information. Some IDX listings have been excluded from this website.
