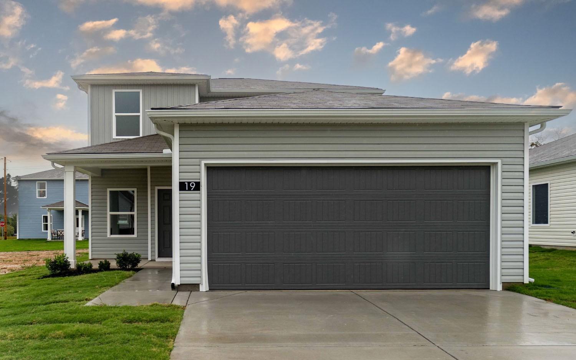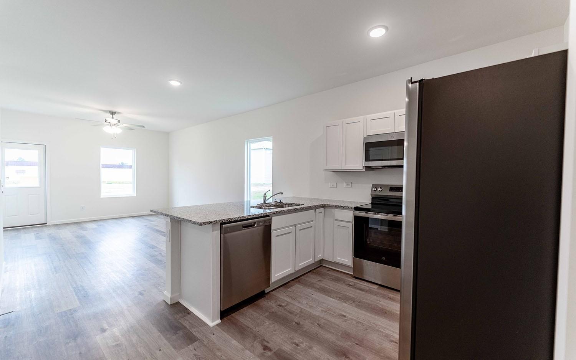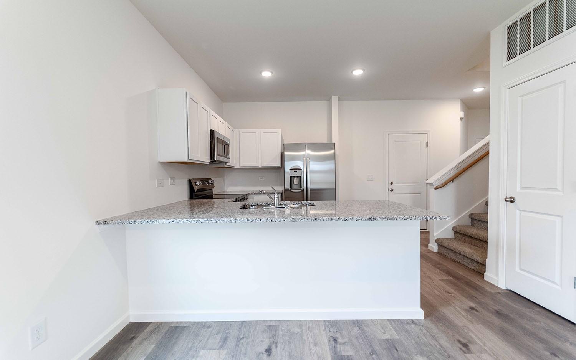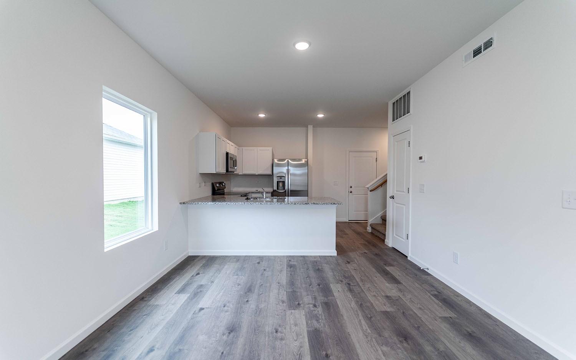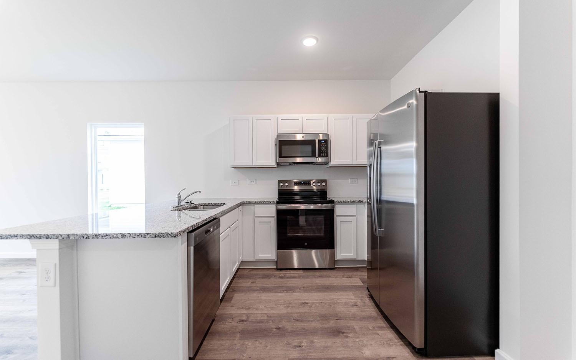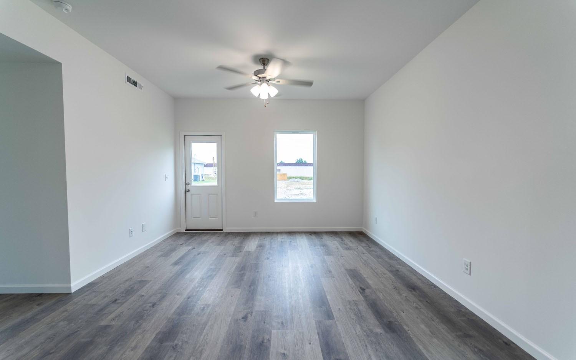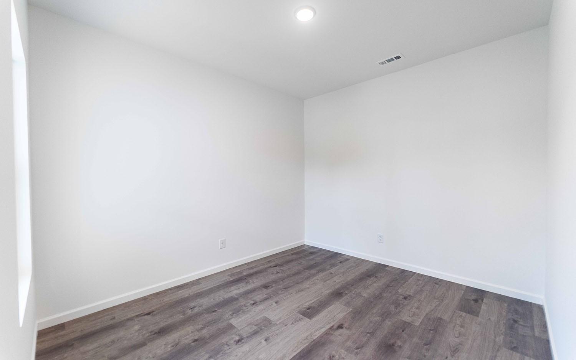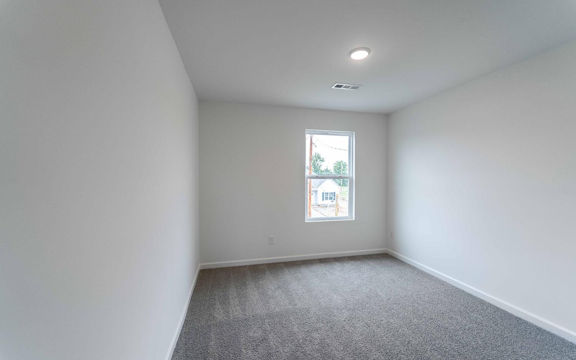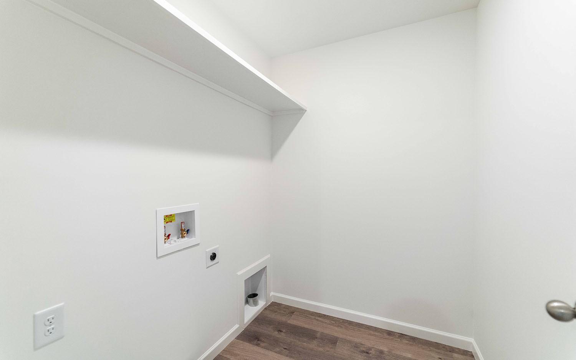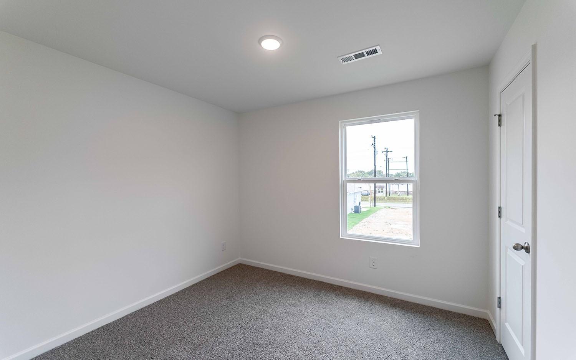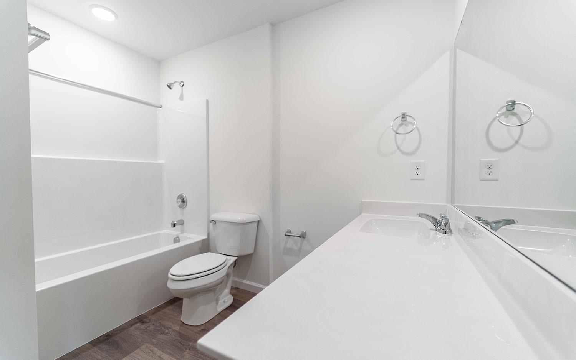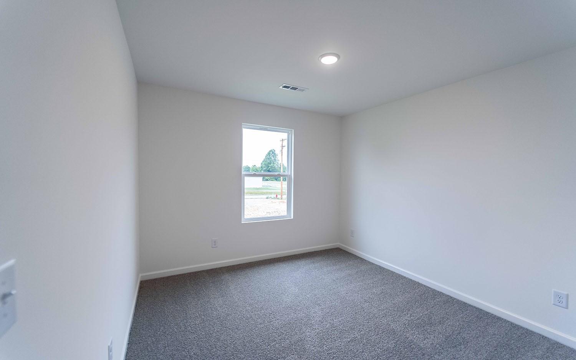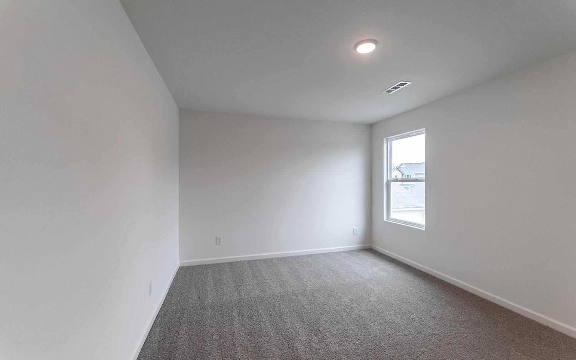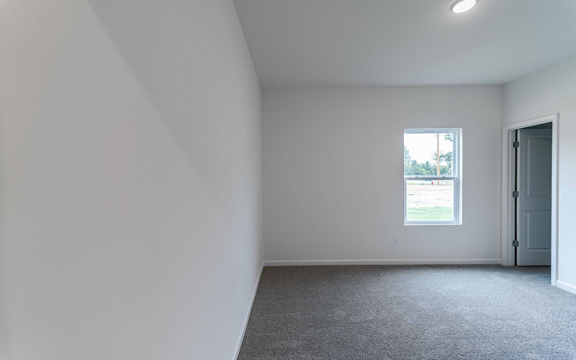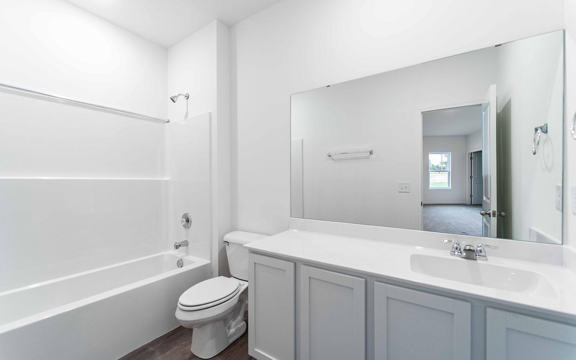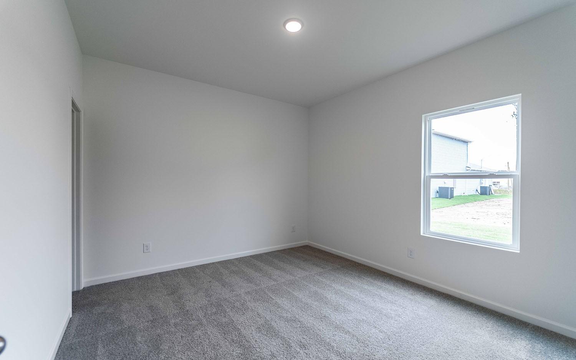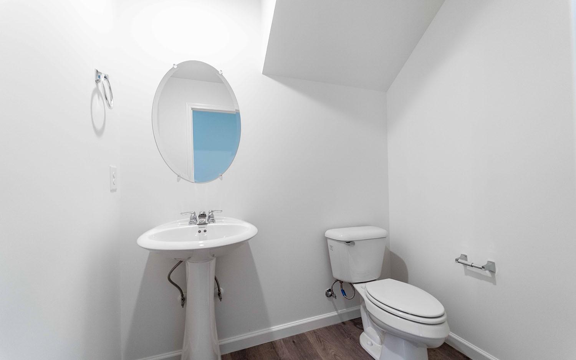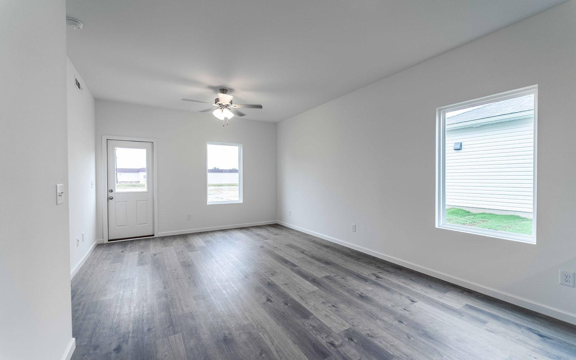 MIDDLE TENNESSEE REAL ESTATE
MIDDLE TENNESSEE REAL ESTATE
19 Stonehenge Ln, Manchester, TN 37355 For Sale
Single Family Residence
- Single Family Residence
- Beds: 4
- Baths: 3
- 1,670 sq ft
Description
Welcome to the Adams Plan by CastleRock Communities. On the first floor, you are immediately greeted by a foyer and flex space that can be utilized as a home office, or a playroom - the options are endless! Your spacious kitchen opens into your dining area and family room and has a breakfast bar adding optimal convenience when dining. Across the hall is the convenient powder room, as well as the master suite, featuring designer lighting & fixtures, as well as a sizeable walk-in closet. For added luxury, opt to upgrade to a super shower! Upstairs, a loft space holds the best spot for movie or game nights. The second floor also contains three other bedrooms, a full bathroom with the ability to upgrade to a super shower, as well as a utility room. If you are looking to upgrade your home, you can add a covered back patio and covered front porch as well as a two-car garage! The open floorplan that the Adams offers is perfect for making your home welcoming and comfortable to all who enter. Buyers can also take advantage of our 3.99% rate PLUS One Year of FREE HOMEOWNERS INSURANCE AND $10,000 Towards Closing Costs
Property Details
Status : Active
Address : 19 Stonehenge Ln Manchester TN 37355
County : Coffee County, TN
Property Type : Residential
Area : 1,670 sq. ft.
Year Built : 2025
Exterior Construction : Vinyl Siding
Floors : Carpet,Vinyl
Heat : Electric
HOA / Subdivision : Stonehenge
Listing Provided by : CastleRock dba The Jones Company
MLS Status : Active
Listing # : RTC2993012
Schools near 19 Stonehenge Ln, Manchester, TN 37355 :
New Union Elementary, Coffee County Middle School, Coffee County Central High School
Additional details
Association Fee : $40.00
Association Fee Frequency : Monthly
Assocation Fee 2 : $250.00
Association Fee 2 Frequency : One Time
Heating : Yes
Parking Features : Garage Faces Front
Building Area Total : 1670 Sq. Ft.
Living Area : 1670 Sq. Ft.
Office Phone : 6157718006
Number of Bedrooms : 4
Number of Bathrooms : 3
Full Bathrooms : 2
Half Bathrooms : 1
Possession : Close Of Escrow
Cooling : 1
Garage Spaces : 2
New Construction : 1
Levels : One
Basement : None
Stories : 2
Utilities : Electricity Available,Water Available
Parking Space : 2
Sewer : Public Sewer
Location 19 Stonehenge Ln, TN 37355
Directions to 19 Stonehenge Ln, TN 37355
From Murfreesboro, take I-24 East to exit 110 onto SR-53 toward Woodbury. Turn Left onto Woodbury Hwy toward Woodbury. Turn right onto Interstate Dr. In one mile turn left into Stonehenge community.
Ready to Start the Conversation?
We're ready when you are.
 © 2025 Listings courtesy of RealTracs, Inc. as distributed by MLS GRID. IDX information is provided exclusively for consumers' personal non-commercial use and may not be used for any purpose other than to identify prospective properties consumers may be interested in purchasing. The IDX data is deemed reliable but is not guaranteed by MLS GRID and may be subject to an end user license agreement prescribed by the Member Participant's applicable MLS. Based on information submitted to the MLS GRID as of October 23, 2025 10:00 AM CST. All data is obtained from various sources and may not have been verified by broker or MLS GRID. Supplied Open House Information is subject to change without notice. All information should be independently reviewed and verified for accuracy. Properties may or may not be listed by the office/agent presenting the information. Some IDX listings have been excluded from this website.
© 2025 Listings courtesy of RealTracs, Inc. as distributed by MLS GRID. IDX information is provided exclusively for consumers' personal non-commercial use and may not be used for any purpose other than to identify prospective properties consumers may be interested in purchasing. The IDX data is deemed reliable but is not guaranteed by MLS GRID and may be subject to an end user license agreement prescribed by the Member Participant's applicable MLS. Based on information submitted to the MLS GRID as of October 23, 2025 10:00 AM CST. All data is obtained from various sources and may not have been verified by broker or MLS GRID. Supplied Open House Information is subject to change without notice. All information should be independently reviewed and verified for accuracy. Properties may or may not be listed by the office/agent presenting the information. Some IDX listings have been excluded from this website.
