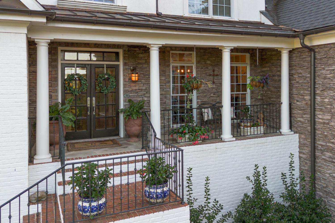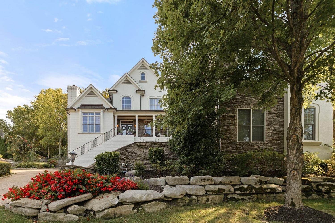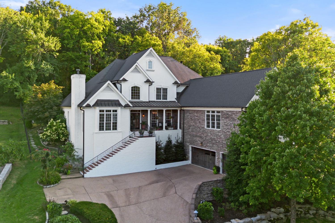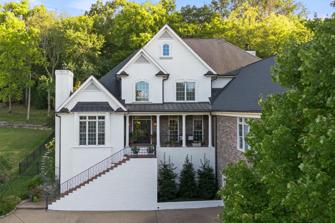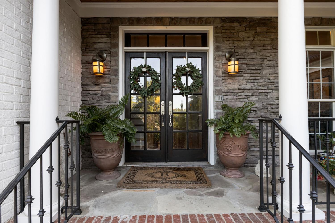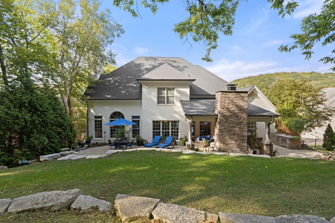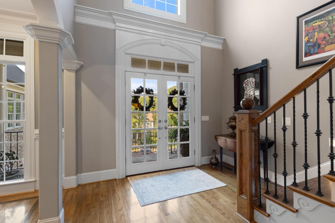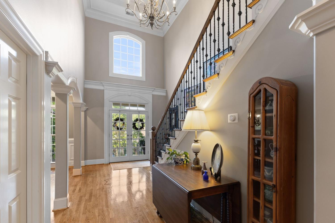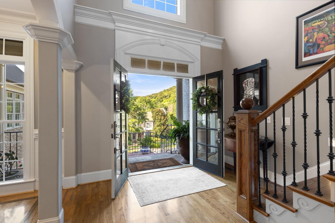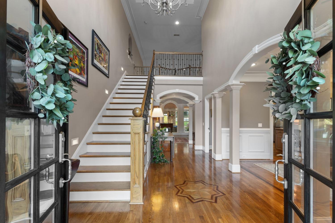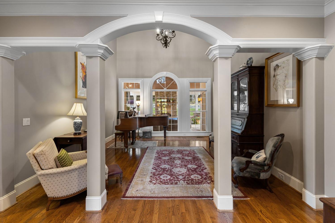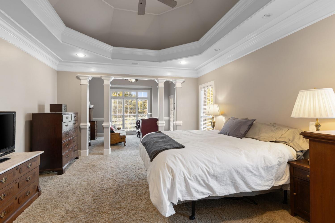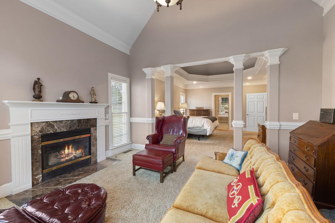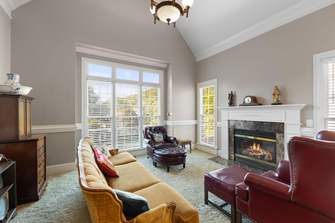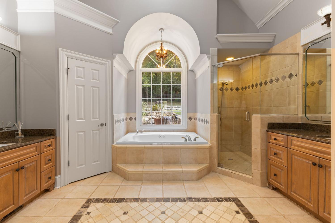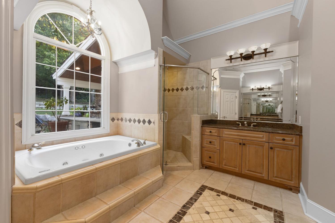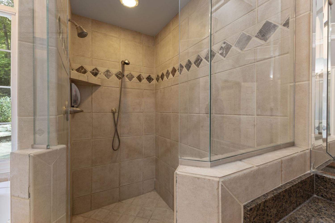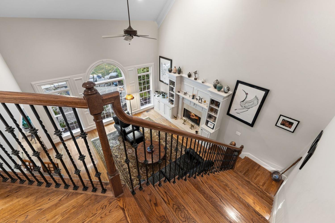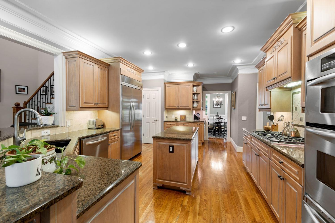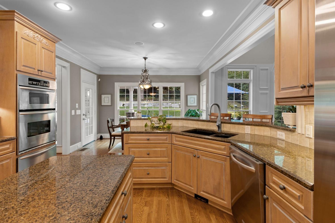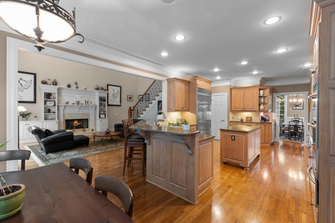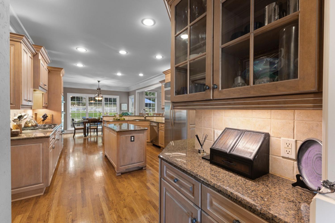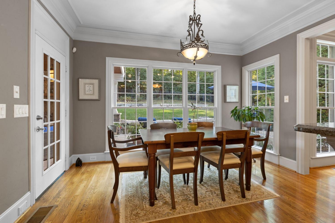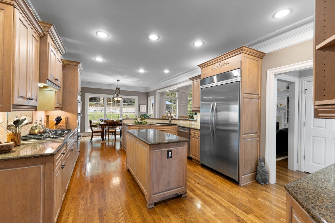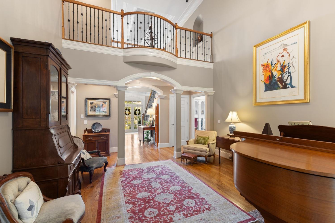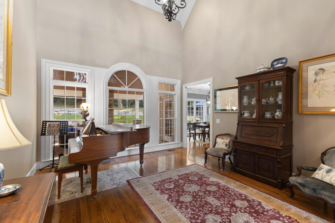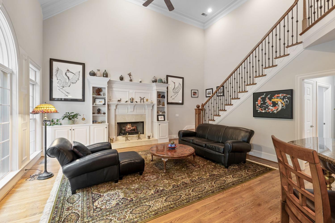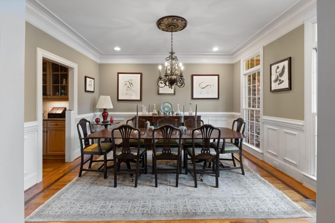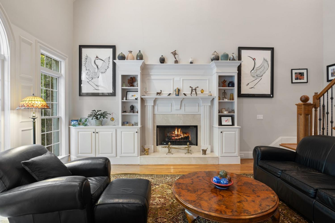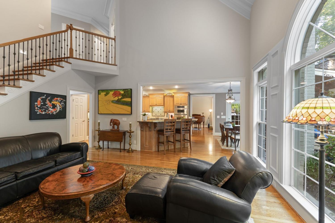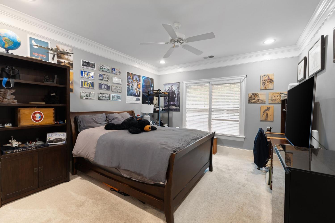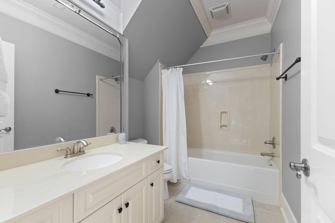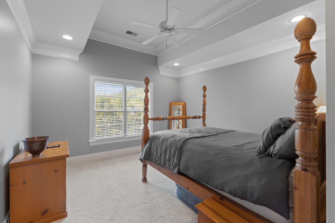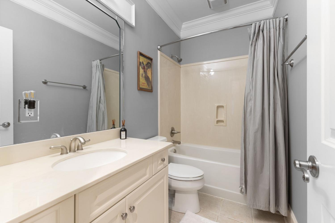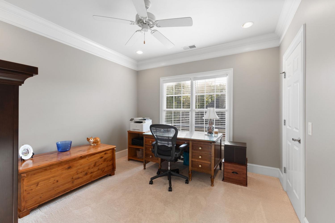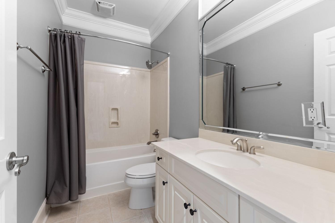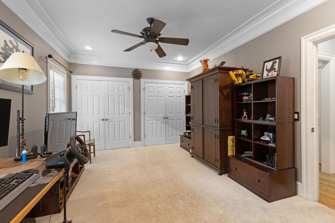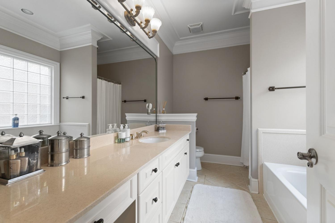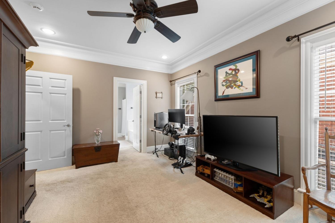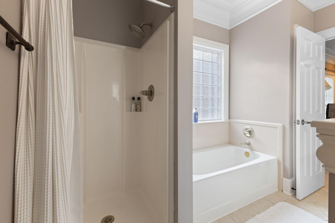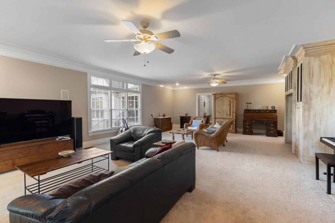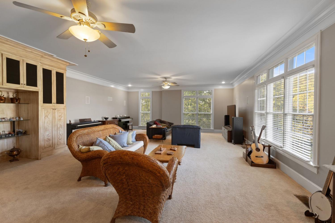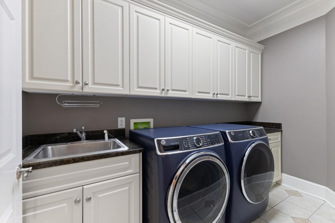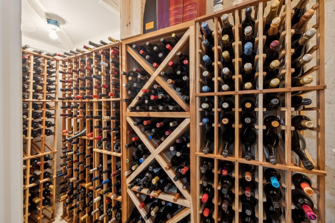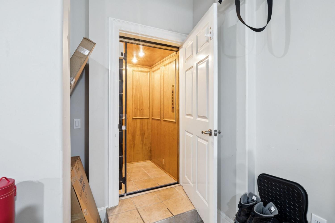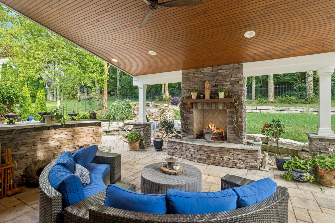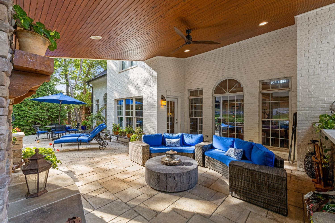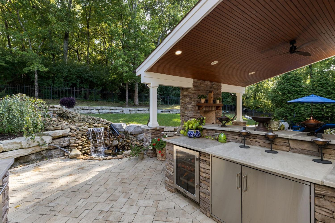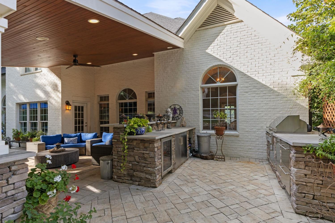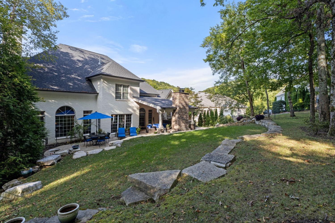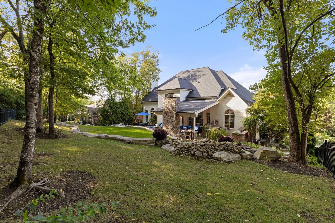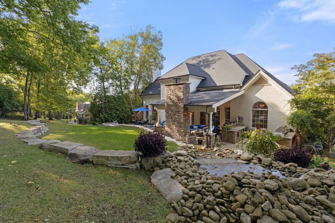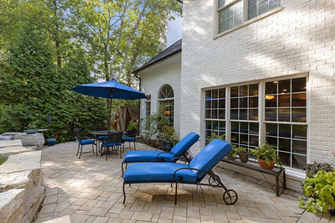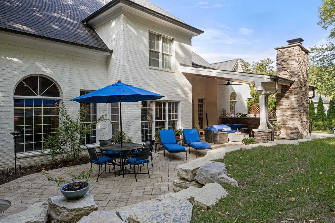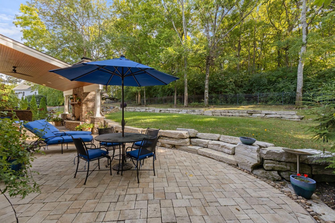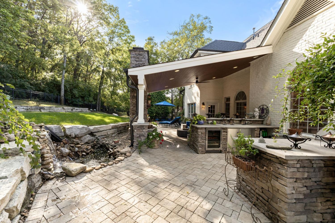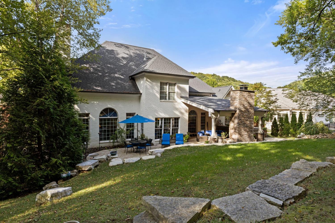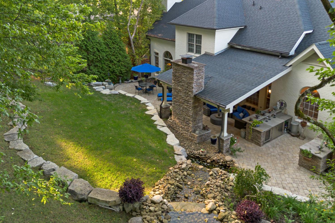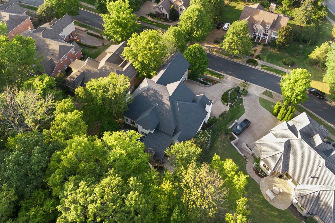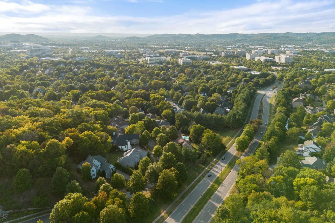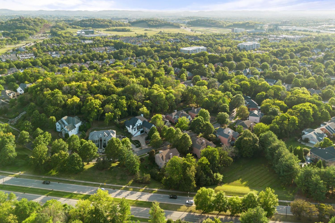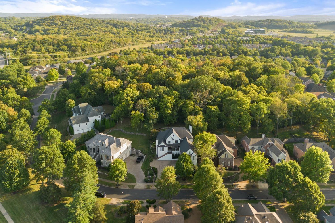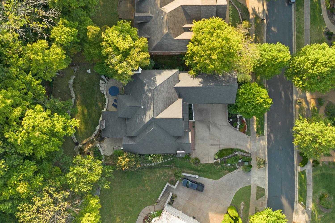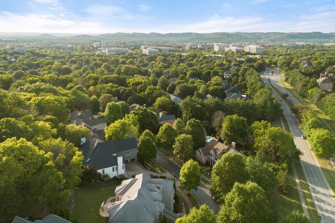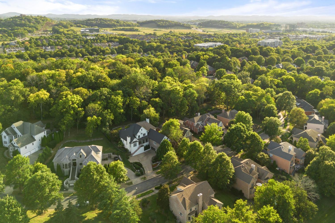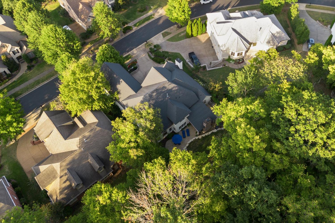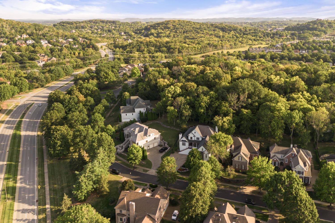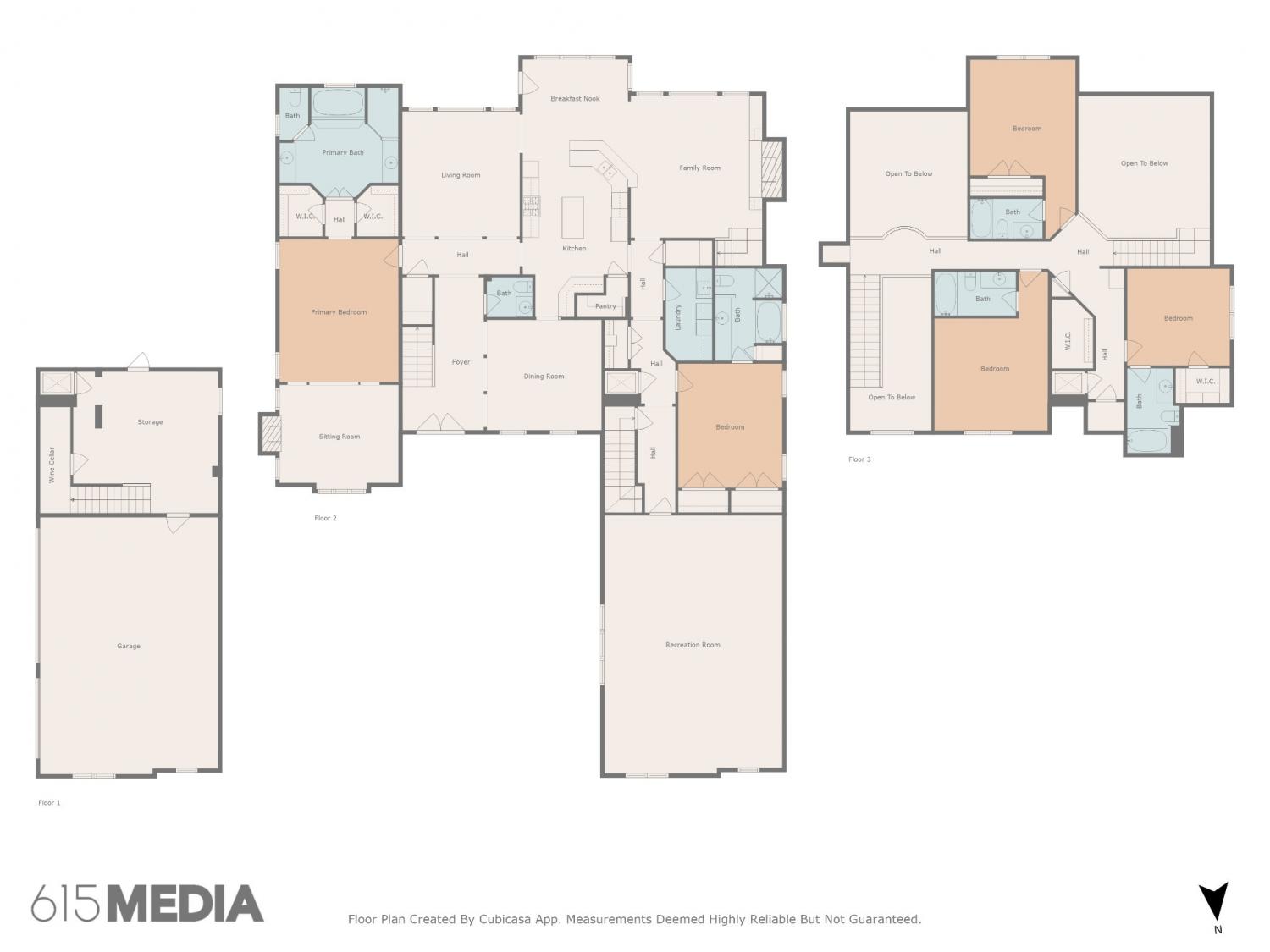 MIDDLE TENNESSEE REAL ESTATE
MIDDLE TENNESSEE REAL ESTATE
173 Allenhurst Cir, Franklin, TN 37067 For Sale
Single Family Residence
- Single Family Residence
- Beds: 5
- Baths: 6
- 5,283 sq ft
Description
Welcome to a stunning estate in Ashton Park, a prestigious gated community in Franklin's Cool Springs area, just one mile east of I-65 for an easy commute to downtown Nashville and top Williamson County schools. Designed for seamless, elegant living, the main level features a bright, open floor plan with a full kitchen flowing into a sunlit breakfast room and a great room with vaulted ceilings and a cozy fireplace. The primary suite is a private retreat with a sitting area, second fireplace, tray ceiling, and spa-like en-suite with a tub and separate shower. The main level also includes a formal dining room, a guest bedroom with a bathroom, a living room, a powder room, and laundry. Upstairs, three generous bedrooms each have a full bath, ideal for family or guests, with flexibility for offices or playrooms. A clothes chute leads to the laundry, and two large attic spaces offer ample storage. The lower level provides additional flexibility, with a finished basement perfect for a gym, wine cellar, or hobby space, and a large unfinished area for storage. An elevator ensures easy access to all floors. The backyard is a serene oasis backing a private seven-acre forested common area. Features include a paver patio, covered seating with a fan, outdoor fireplace, built-in kitchen, and a tranquil water feature—perfect for entertaining or relaxation. This exceptional Franklin estate blends luxury, functionality, and privacy. Schedule your private tour today to experience Ashton Park living at its finest.
Property Details
Status : Active
County : Williamson County, TN
Property Type : Residential
Area : 5,283 sq. ft.
Yard : Back Yard
Year Built : 2002
Exterior Construction : Brick
Floors : Carpet,Wood,Tile
Heat : Central
HOA / Subdivision : Ashton Park Sec 1
Listing Provided by : Onward Real Estate
MLS Status : Active
Listing # : RTC2993045
Schools near 173 Allenhurst Cir, Franklin, TN 37067 :
Kenrose Elementary, Woodland Middle School, Centennial High School
Additional details
Association Fee : $154.00
Association Fee Frequency : Monthly
Assocation Fee 2 : $2,500.00
Association Fee 2 Frequency : One Time
Heating : Yes
Parking Features : Garage Door Opener,Basement,Aggregate
Lot Size Area : 0.29 Sq. Ft.
Building Area Total : 5283 Sq. Ft.
Lot Size Acres : 0.29 Acres
Lot Size Dimensions : 85 X 150
Living Area : 5283 Sq. Ft.
Lot Features : Views
Office Phone : 6152345180
Number of Bedrooms : 5
Number of Bathrooms : 6
Full Bathrooms : 5
Half Bathrooms : 1
Possession : Close Of Escrow
Cooling : 1
Garage Spaces : 3
Patio and Porch Features : Patio,Covered,Porch
Levels : Three Or More
Basement : Partial,Finished
Stories : 3
Utilities : Electricity Available,Water Available
Parking Space : 3
Sewer : Public Sewer
Location 173 Allenhurst Cir, TN 37067
Directions to 173 Allenhurst Cir, TN 37067
I-65 SOUTH Exit 68A Cool Springs Blvd EAST, Continue to Ashton Park Subdivision on RIGHT. Upon Entrance to Community Turn Right. Third Home on Left.
Ready to Start the Conversation?
We're ready when you are.
 © 2026 Listings courtesy of RealTracs, Inc. as distributed by MLS GRID. IDX information is provided exclusively for consumers' personal non-commercial use and may not be used for any purpose other than to identify prospective properties consumers may be interested in purchasing. The IDX data is deemed reliable but is not guaranteed by MLS GRID and may be subject to an end user license agreement prescribed by the Member Participant's applicable MLS. Based on information submitted to the MLS GRID as of January 21, 2026 10:00 PM CST. All data is obtained from various sources and may not have been verified by broker or MLS GRID. Supplied Open House Information is subject to change without notice. All information should be independently reviewed and verified for accuracy. Properties may or may not be listed by the office/agent presenting the information. Some IDX listings have been excluded from this website.
© 2026 Listings courtesy of RealTracs, Inc. as distributed by MLS GRID. IDX information is provided exclusively for consumers' personal non-commercial use and may not be used for any purpose other than to identify prospective properties consumers may be interested in purchasing. The IDX data is deemed reliable but is not guaranteed by MLS GRID and may be subject to an end user license agreement prescribed by the Member Participant's applicable MLS. Based on information submitted to the MLS GRID as of January 21, 2026 10:00 PM CST. All data is obtained from various sources and may not have been verified by broker or MLS GRID. Supplied Open House Information is subject to change without notice. All information should be independently reviewed and verified for accuracy. Properties may or may not be listed by the office/agent presenting the information. Some IDX listings have been excluded from this website.
