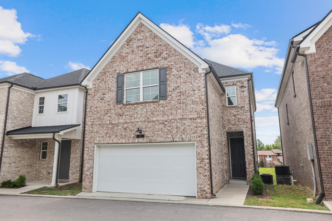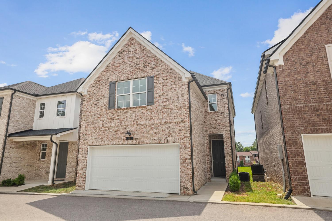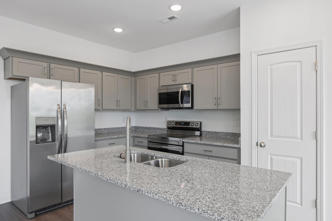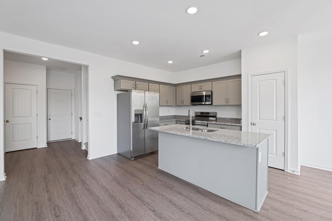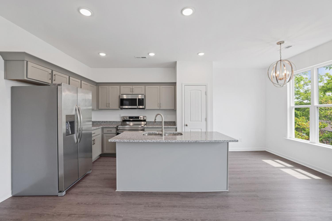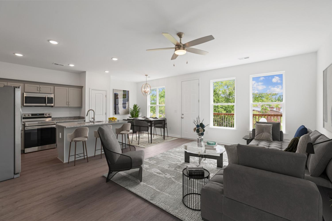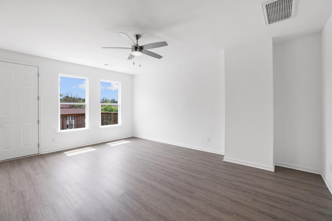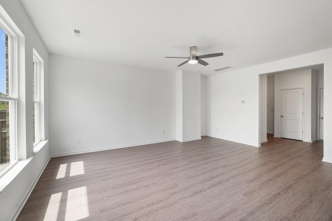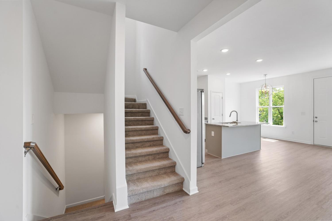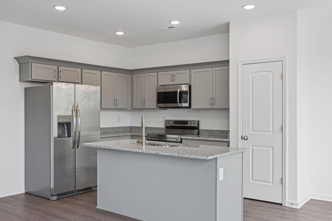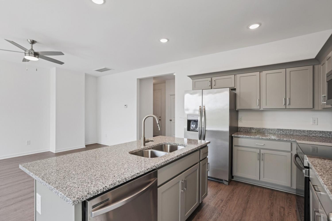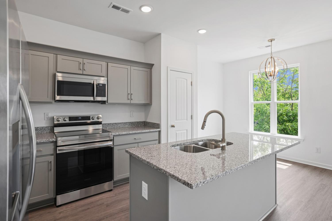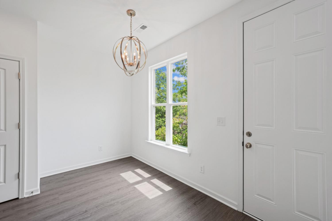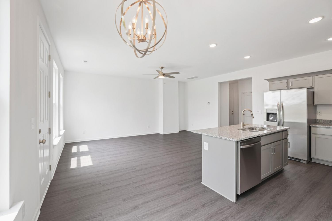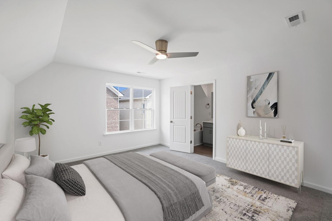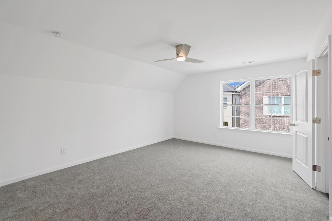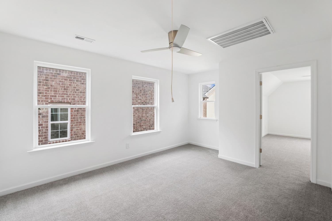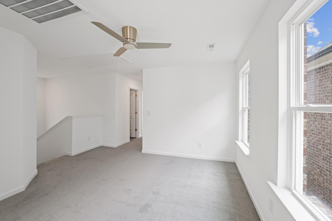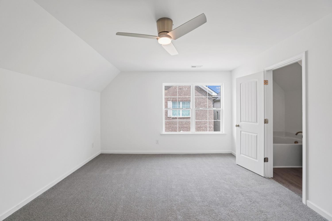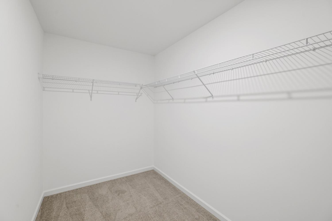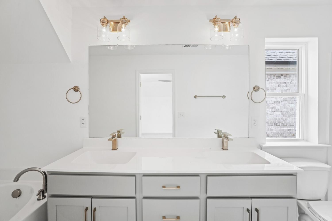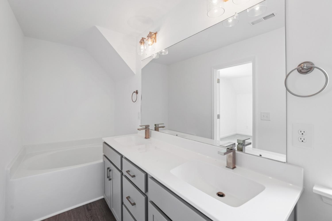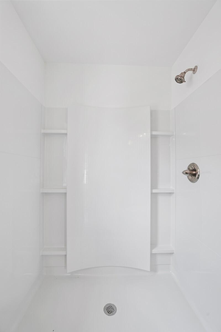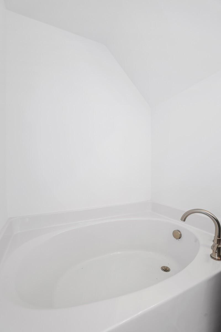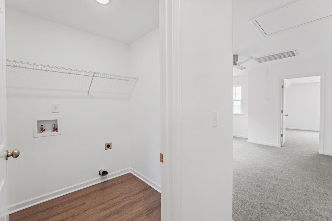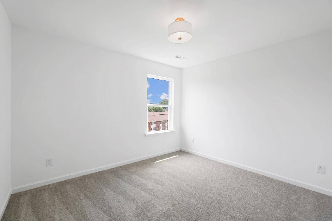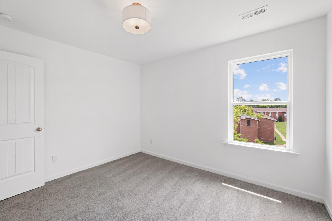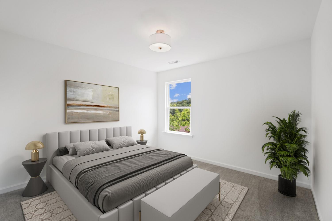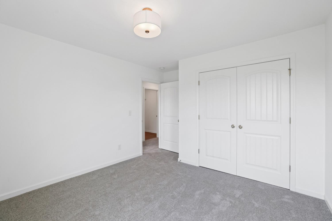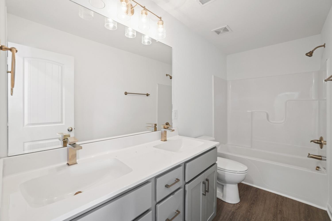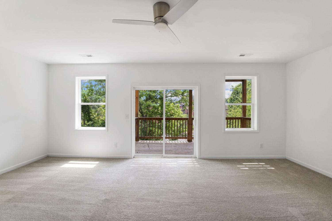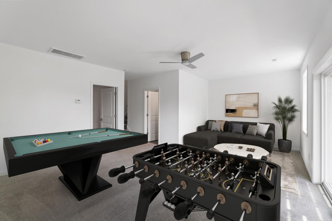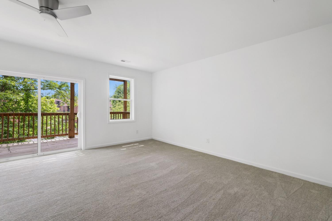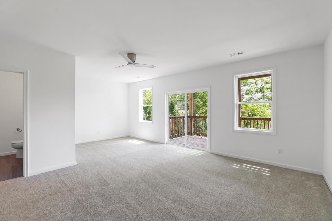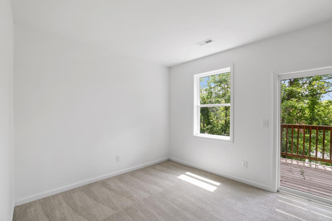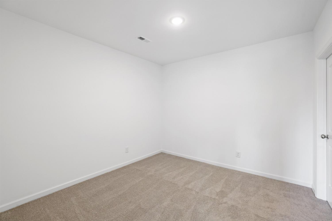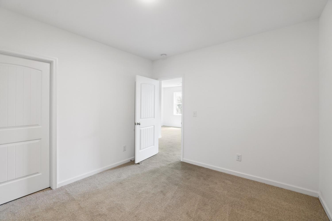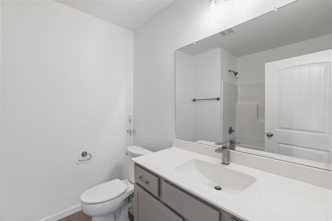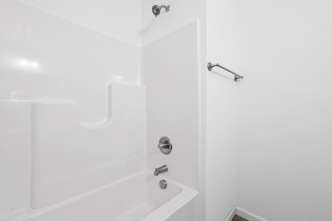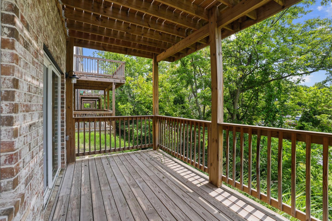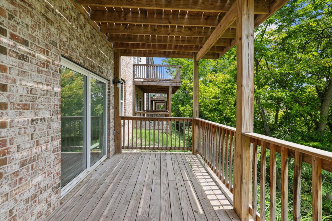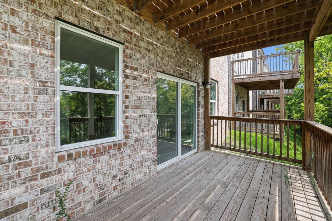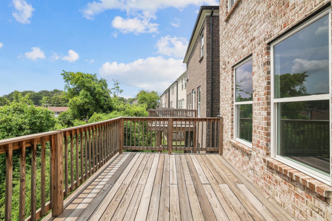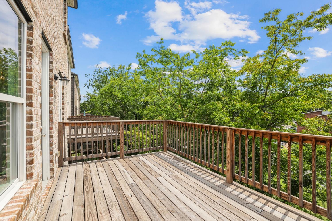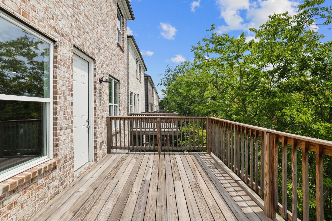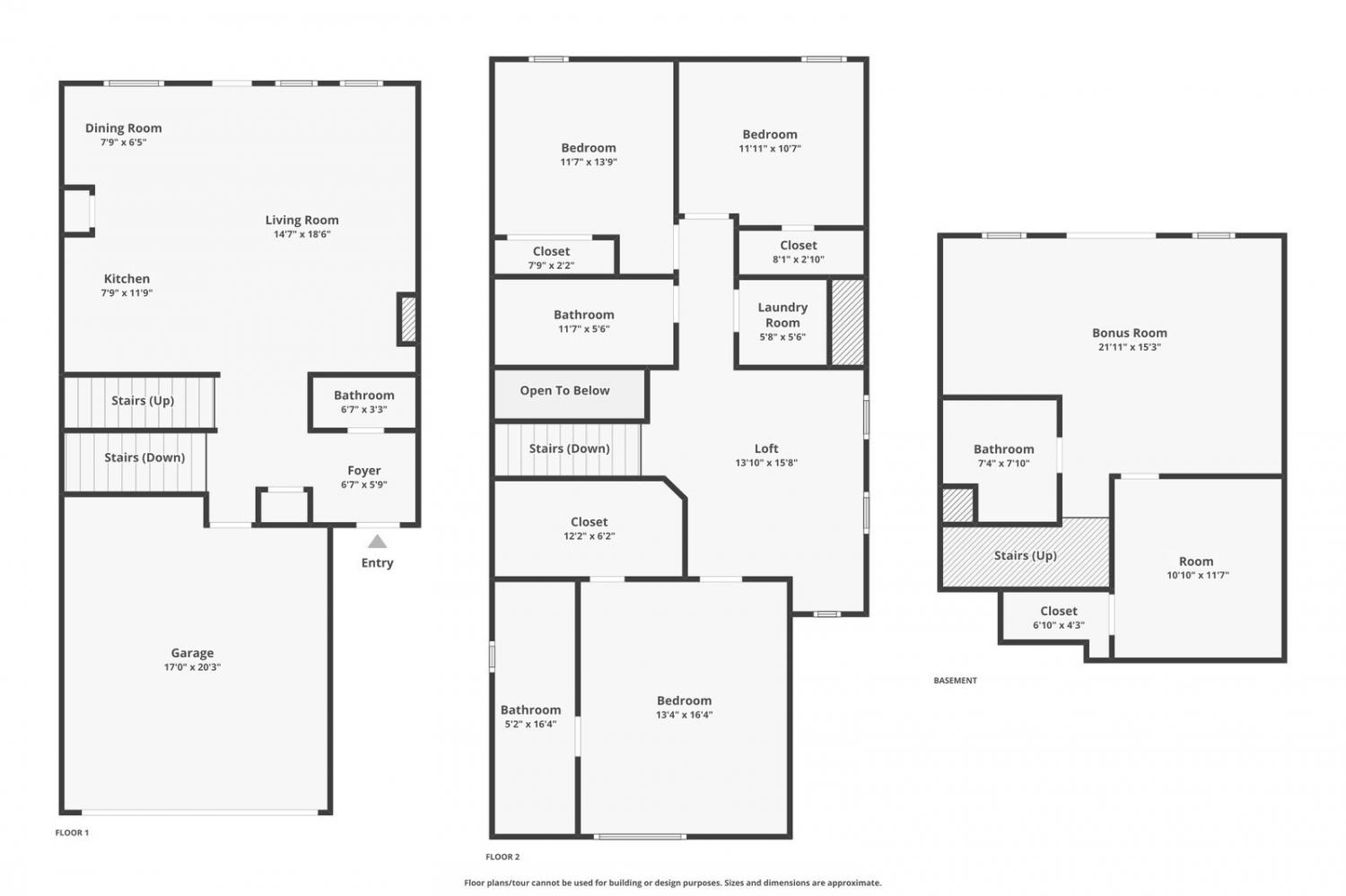 MIDDLE TENNESSEE REAL ESTATE
MIDDLE TENNESSEE REAL ESTATE
2656 Lakevilla Dr, Nashville, TN 37217 For Sale
Horizontal Property Regime - Detached
- Horizontal Property Regime - Detached
- Beds: 3
- Baths: 4
- 2,354 sq ft
Description
4.99% Fixed Rate! Located just minutes from the airport, major highways, and everyday essentials, this stunning 3 bed, 3.5 bath home offers over 2,300 SqFt of thoughtfully designed living space in one of the area’s most convenient communities. The open-concept kitchen and main living area welcome you with modern finishes, stainless steel appliances, and direct access to the top-level deck, perfect for relaxing or entertaining outdoors. The versatile lower level features an additional living space complete with its own private deck and full bathroom, ideal for guests, a media room, or multigenerational living. Upstairs, the spacious primary suite includes a walk-in closet and an en-suite bath with a large vanity and modern finishes. With four total bedrooms, there’s plenty of room for everyone to spread out. A 2-car garage adds convenience, while the unbeatable location keeps you close to shopping, dining, and the airport, making daily life a breeze. Welcome Home. Up to 1% lender credit on the loan amount when buyer uses Seller's Preferred Lender.
Property Details
Status : Active
County : Davidson County, TN
Property Type : Residential
Area : 2,354 sq. ft.
Year Built : 2023
Exterior Construction : Brick
Floors : Carpet,Laminate,Tile
Heat : Central,Electric
HOA / Subdivision : Townview Lofts
Listing Provided by : The Ashton Real Estate Group of RE/MAX Advantage
MLS Status : Active
Listing # : RTC2993061
Schools near 2656 Lakevilla Dr, Nashville, TN 37217 :
Lakeview Elementary School, Apollo Middle, Antioch High School
Additional details
Virtual Tour URL : Click here for Virtual Tour
Association Fee : $80.00
Association Fee Frequency : Monthly
Heating : Yes
Parking Features : Garage Door Opener,Garage Faces Front,Concrete,Driveway
Lot Size Area : 0.03 Sq. Ft.
Building Area Total : 2354 Sq. Ft.
Lot Size Acres : 0.03 Acres
Living Area : 2354 Sq. Ft.
Office Phone : 6153011631
Number of Bedrooms : 3
Number of Bathrooms : 4
Full Bathrooms : 3
Half Bathrooms : 1
Possession : Close Of Escrow
Cooling : 1
Garage Spaces : 2
Architectural Style : Traditional
Patio and Porch Features : Porch,Covered,Deck
Levels : Three Or More
Basement : Full,Finished
Stories : 2
Utilities : Electricity Available,Water Available
Parking Space : 2
Sewer : Public Sewer
Virtual Tour
Location 2656 Lakevilla Dr, TN 37217
Directions to 2656 Lakevilla Dr, TN 37217
From I40 E to exit 216B/TN255S/Donelson Pike toward Air Freight; Merge onto TN255S/Donelson Pike; Use 2 left lanes to turn L onto Murfreesboro Pk.; Turn L at Dover Glen Dr.; Community on Right.
Ready to Start the Conversation?
We're ready when you are.
 © 2025 Listings courtesy of RealTracs, Inc. as distributed by MLS GRID. IDX information is provided exclusively for consumers' personal non-commercial use and may not be used for any purpose other than to identify prospective properties consumers may be interested in purchasing. The IDX data is deemed reliable but is not guaranteed by MLS GRID and may be subject to an end user license agreement prescribed by the Member Participant's applicable MLS. Based on information submitted to the MLS GRID as of December 26, 2025 10:00 AM CST. All data is obtained from various sources and may not have been verified by broker or MLS GRID. Supplied Open House Information is subject to change without notice. All information should be independently reviewed and verified for accuracy. Properties may or may not be listed by the office/agent presenting the information. Some IDX listings have been excluded from this website.
© 2025 Listings courtesy of RealTracs, Inc. as distributed by MLS GRID. IDX information is provided exclusively for consumers' personal non-commercial use and may not be used for any purpose other than to identify prospective properties consumers may be interested in purchasing. The IDX data is deemed reliable but is not guaranteed by MLS GRID and may be subject to an end user license agreement prescribed by the Member Participant's applicable MLS. Based on information submitted to the MLS GRID as of December 26, 2025 10:00 AM CST. All data is obtained from various sources and may not have been verified by broker or MLS GRID. Supplied Open House Information is subject to change without notice. All information should be independently reviewed and verified for accuracy. Properties may or may not be listed by the office/agent presenting the information. Some IDX listings have been excluded from this website.
