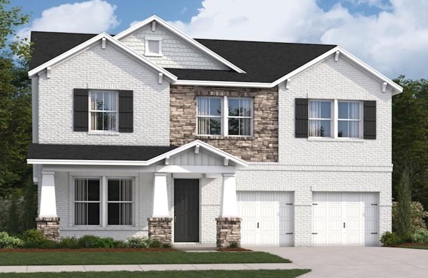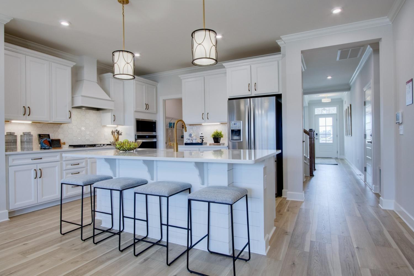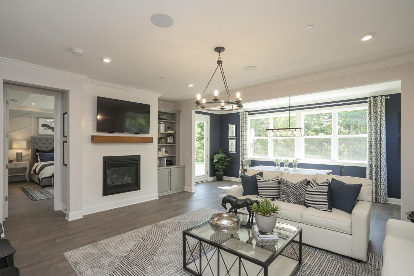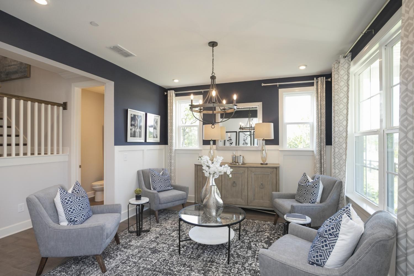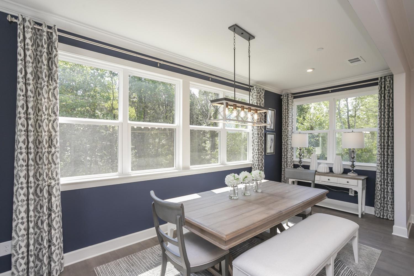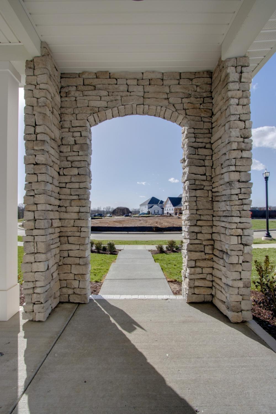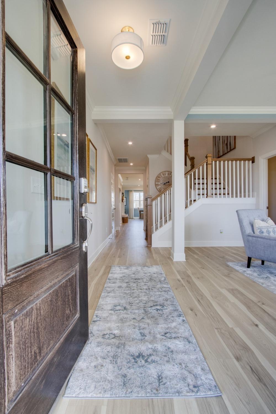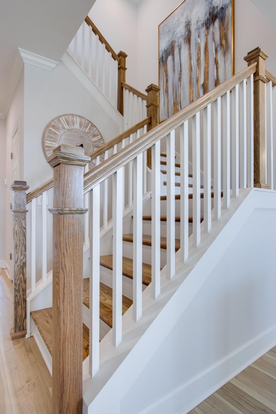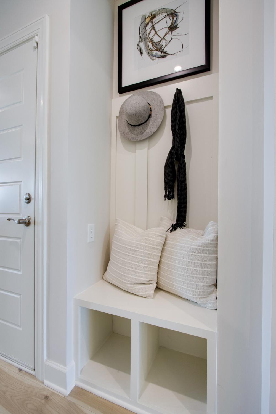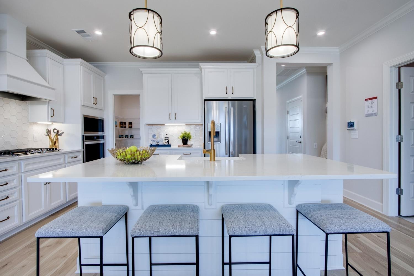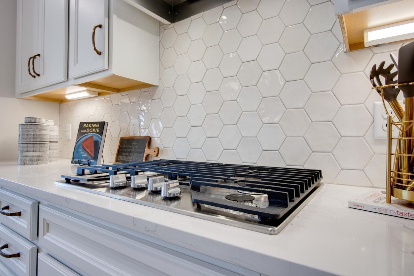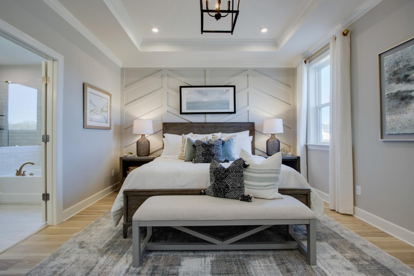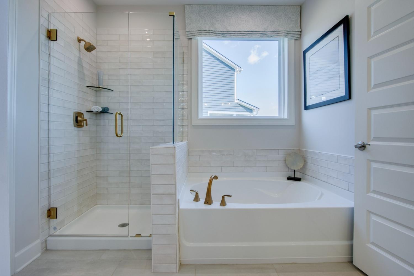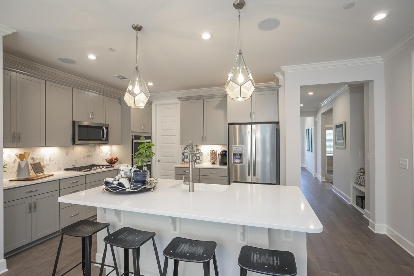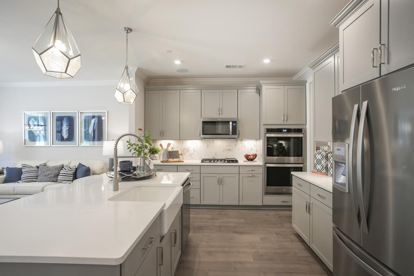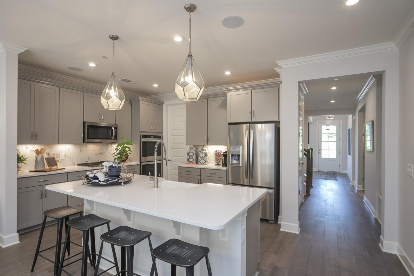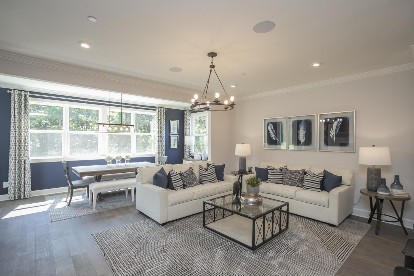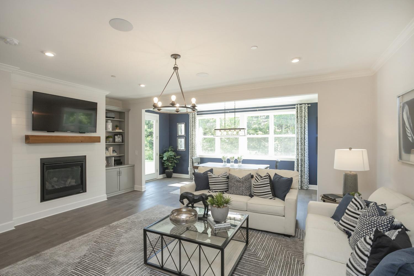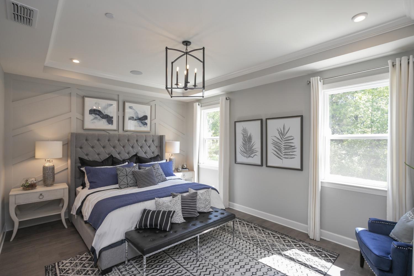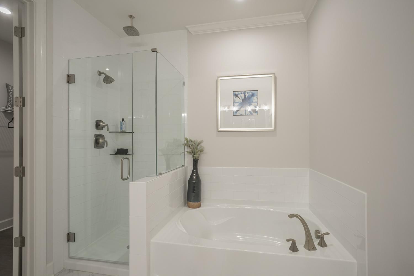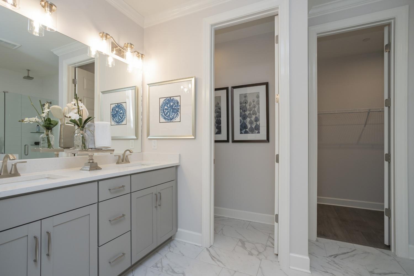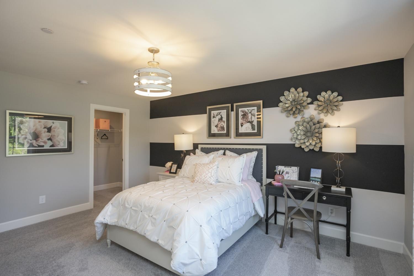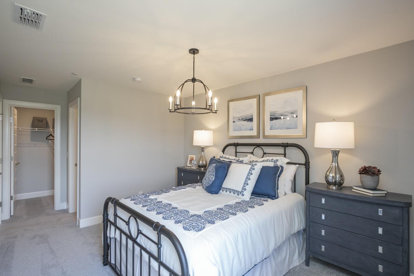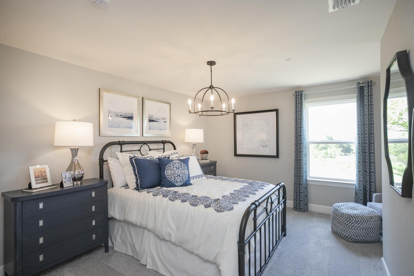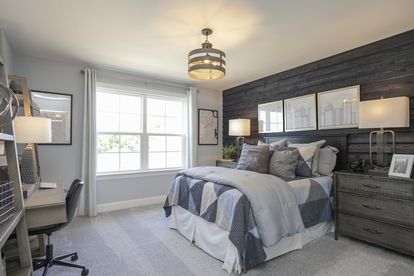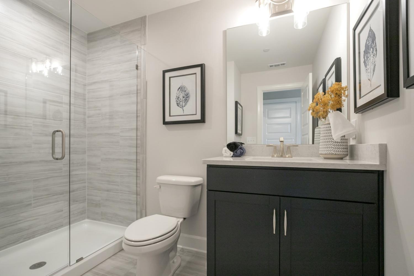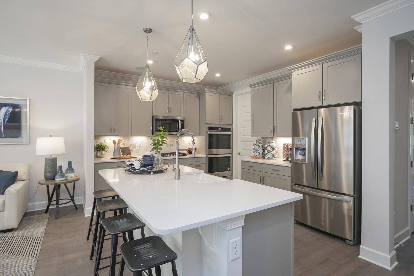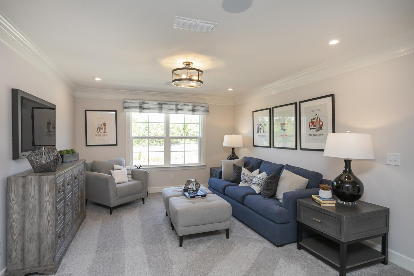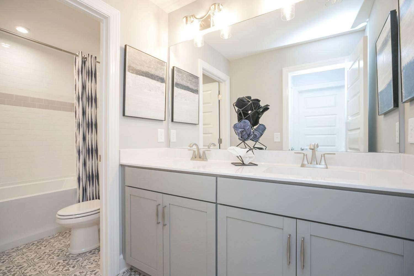 MIDDLE TENNESSEE REAL ESTATE
MIDDLE TENNESSEE REAL ESTATE
227 South Dunnwood Lane, Mount Juliet, TN 37122 For Sale
Single Family Residence
- Single Family Residence
- Beds: 4
- Baths: 4
- 2,884 sq ft
Description
The Landon floorplan offers a functional and spacious layout designed for modern living. This quick move-in home is scheduled to be completed in November and includes 4 bedrooms, 3.5 bathrooms, and a dedicated study—perfect for a home office or quiet workspace. The primary suite is located on the main level for added convenience and privacy. The open living area features solid surface flooring throughout, a gas fireplace for added comfort, and an enhanced kitchen equipped with quality finishes and plenty of workspace. Tile flooring is included in all wet areas for durability and easy maintenance. This home is prewired for future solar panels and built to Zero Energy Ready standards, providing energy efficiency and long-term savings. When using our Mortgage Choice Program, you'll receive a $25,000 flex incentive that can be applied toward the purchase price, closing costs, or split between both. If you're looking for a move-in ready home with practical features, energy-efficient construction, and room to grow, the Landon floorplan is a great choice. Contact us today for more details.
Property Details
Status : Active
Address : 227 South Dunnwood Lane Mount Juliet TN 37122
County : Wilson County, TN
Property Type : Residential
Area : 2,884 sq. ft.
Year Built : 2025
Exterior Construction : Brick,Fiber Cement,Stone
Floors : Carpet,Wood,Laminate,Tile
Heat : Central,Heat Pump,Natural Gas
HOA / Subdivision : Waterford Park
Listing Provided by : Beazer Homes
MLS Status : Active
Listing # : RTC2993170
Schools near 227 South Dunnwood Lane, Mount Juliet, TN 37122 :
Rutland Elementary, Gladeville Middle School, Wilson Central High School
Additional details
Association Fee : $92.00
Association Fee Frequency : Monthly
Heating : Yes
Parking Features : Garage Door Opener,Garage Faces Front,Concrete,Driveway
Lot Size Area : 0.25 Sq. Ft.
Building Area Total : 2884 Sq. Ft.
Lot Size Acres : 0.25 Acres
Living Area : 2884 Sq. Ft.
Lot Features : Cul-De-Sac
Office Phone : 6153696130
Number of Bedrooms : 4
Number of Bathrooms : 4
Full Bathrooms : 3
Half Bathrooms : 1
Possession : Close Of Escrow
Cooling : 1
Garage Spaces : 2
New Construction : 1
Patio and Porch Features : Patio,Porch
Levels : Two
Basement : None
Stories : 2
Utilities : Natural Gas Available,Water Available
Parking Space : 2
Sewer : Public Sewer
Location 227 South Dunnwood Lane, TN 37122
Directions to 227 South Dunnwood Lane, TN 37122
From Nashville: Take I-40 E, Follow I-40 E to Belinda Pkwy in Mt. Juliet - Exit 226C, Turn Left onto Belinda Pkwy, Turn Right onto Sunnymeade Drive, Turn Right onto South Rutland Rd, Then Turn LEFT at Waterford Park.
Ready to Start the Conversation?
We're ready when you are.
 © 2025 Listings courtesy of RealTracs, Inc. as distributed by MLS GRID. IDX information is provided exclusively for consumers' personal non-commercial use and may not be used for any purpose other than to identify prospective properties consumers may be interested in purchasing. The IDX data is deemed reliable but is not guaranteed by MLS GRID and may be subject to an end user license agreement prescribed by the Member Participant's applicable MLS. Based on information submitted to the MLS GRID as of September 14, 2025 10:00 AM CST. All data is obtained from various sources and may not have been verified by broker or MLS GRID. Supplied Open House Information is subject to change without notice. All information should be independently reviewed and verified for accuracy. Properties may or may not be listed by the office/agent presenting the information. Some IDX listings have been excluded from this website.
© 2025 Listings courtesy of RealTracs, Inc. as distributed by MLS GRID. IDX information is provided exclusively for consumers' personal non-commercial use and may not be used for any purpose other than to identify prospective properties consumers may be interested in purchasing. The IDX data is deemed reliable but is not guaranteed by MLS GRID and may be subject to an end user license agreement prescribed by the Member Participant's applicable MLS. Based on information submitted to the MLS GRID as of September 14, 2025 10:00 AM CST. All data is obtained from various sources and may not have been verified by broker or MLS GRID. Supplied Open House Information is subject to change without notice. All information should be independently reviewed and verified for accuracy. Properties may or may not be listed by the office/agent presenting the information. Some IDX listings have been excluded from this website.
