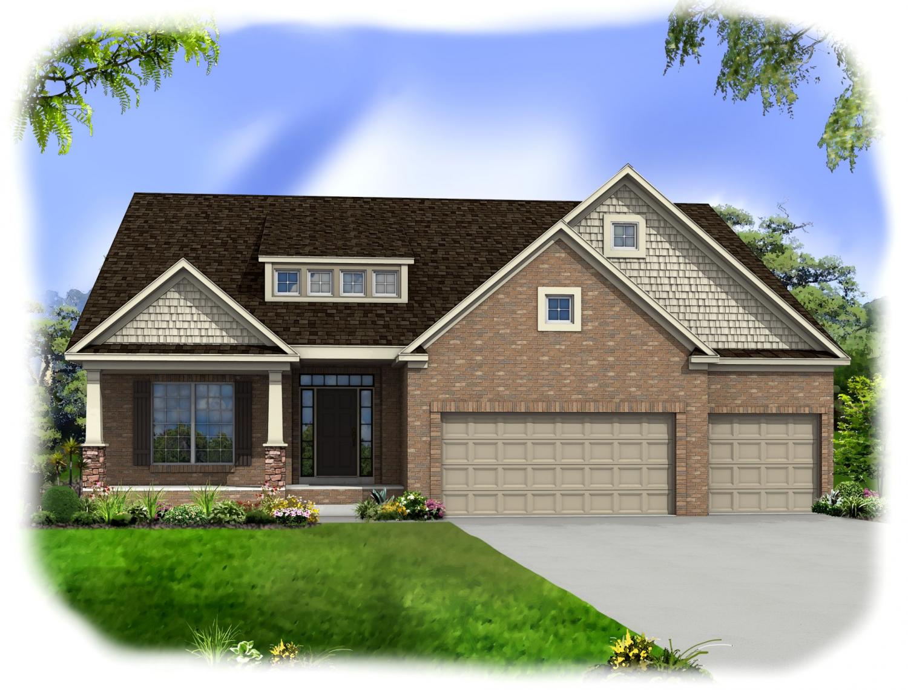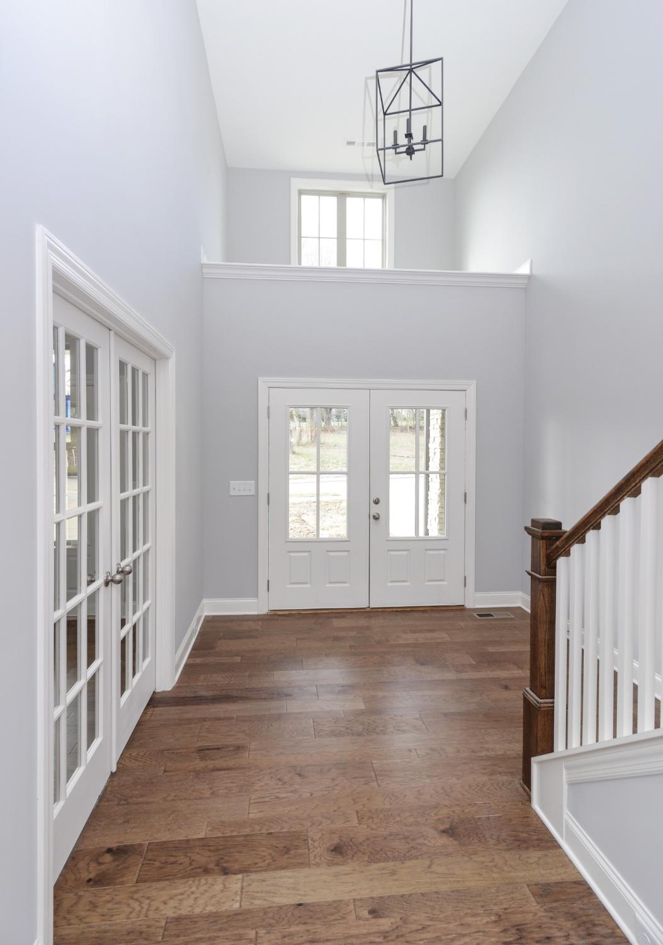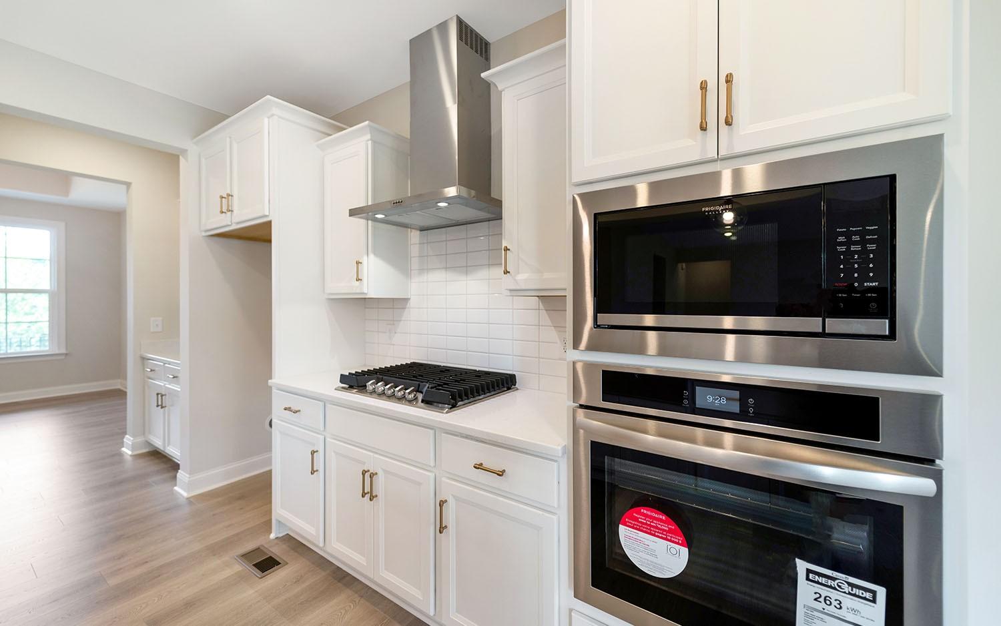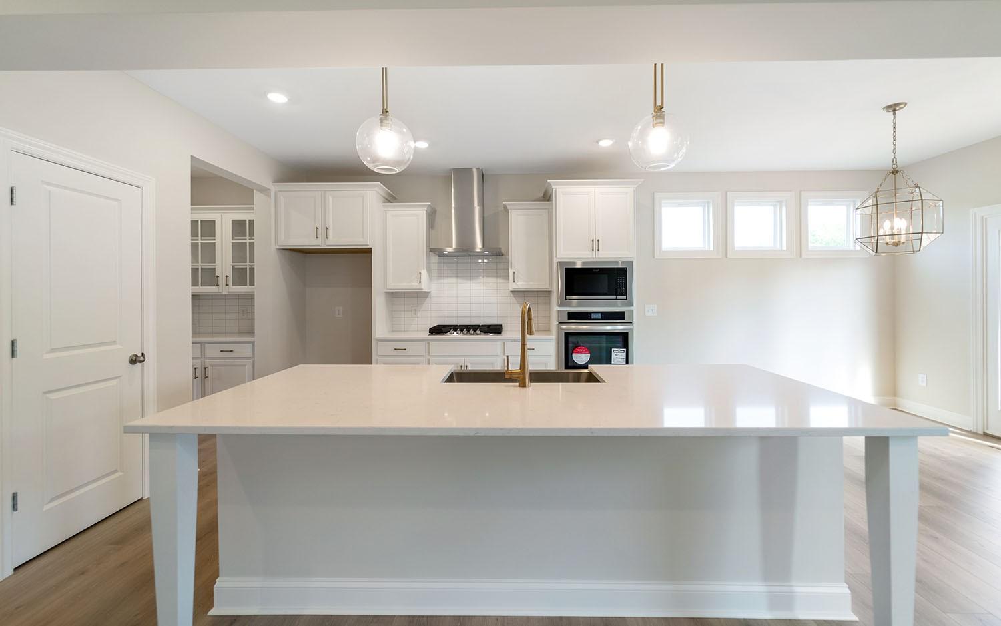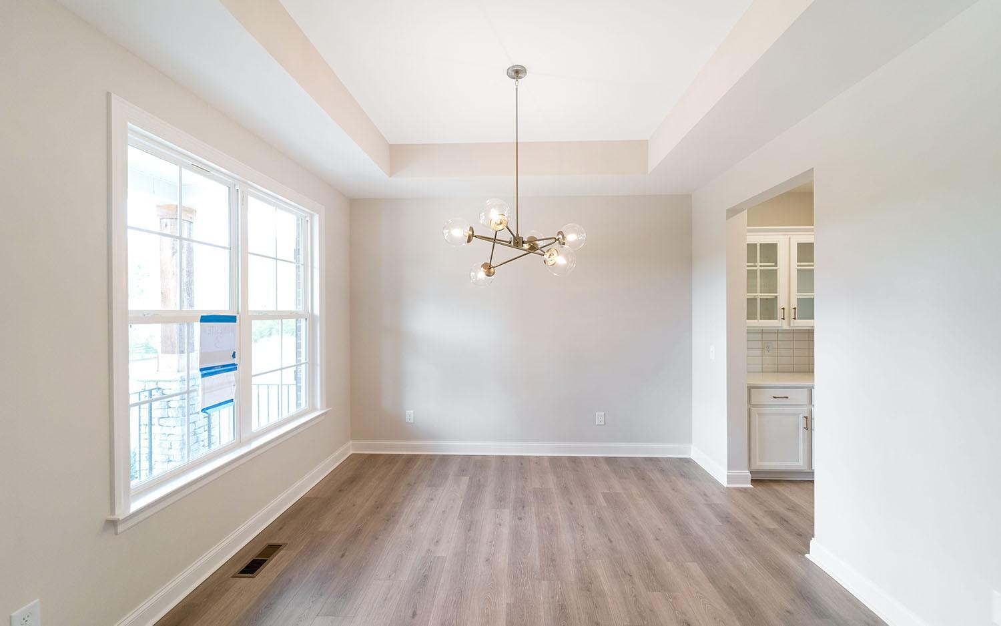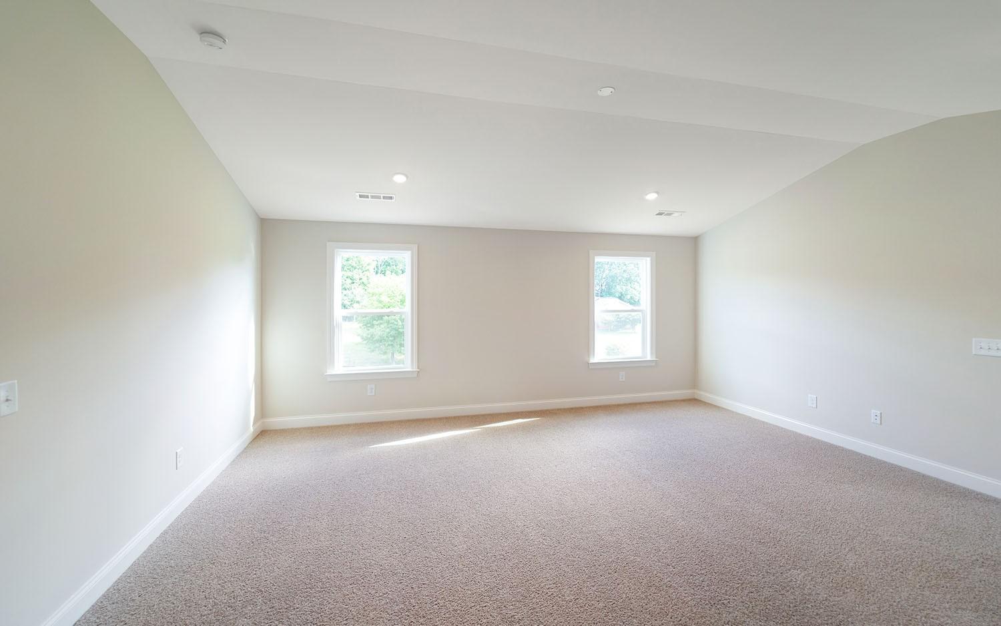 MIDDLE TENNESSEE REAL ESTATE
MIDDLE TENNESSEE REAL ESTATE
345 Patana, White House, TN 37188 For Sale
Single Family Residence
- Single Family Residence
- Beds: 4
- Baths: 4
- 2,958 sq ft
Description
The Drayton floor plan combines elegance and functionality designed to fit most lifestyles. With four spacious bedrooms and three and a half bathrooms, this stunning home offers an open-concept layout that’s practical and comfortable. Step inside and be greeted by the two-story foyer that leads you directly to the formal dining room, where you can host many memorable dinners and special celebrations. Down the hall is the spacious great room, where you can entertain with style with its soaring ceilings, natural light, and optional fireplace to create a warm and inviting atmosphere for gatherings of any size. The breakfast nook and kitchen are designed for both convenience and style with a bay window for added dining space. Gorgeous countertops, industry-leading appliances, and an island make meal preparation a delight, with an adjacent breakfast nook. Alternate Luxury Kitchen creating your dream kitchen. Grand Owners suite, complete with a private ensuite bathroom with dual vanities, a separate tub and shower, and a walk-in closet. A flexible bonus room awaits upstairs, offering a vaulted ceiling with endless possibilities for customization as a media room, playroom, or whatever you decide. Three more bedrooms, each with walk-in closets, reside upstairs, as well as two additional bathrooms, and two walk-in storage closets. There are plenty of included features and attractive options inside the Drayton home.
Property Details
Status : Active
Address : 345 Patana White House TN 37188
County : Sumner County, TN
Property Type : Residential
Area : 2,958 sq. ft.
Year Built : 2025
Exterior Construction : Hardboard Siding
Floors : Carpet,Laminate
Heat : Dual,Natural Gas
HOA / Subdivision : Dorris Farm
Listing Provided by : CastleRock dba The Jones Company
MLS Status : Active
Listing # : RTC2993246
Schools near 345 Patana, White House, TN 37188 :
Harold B. Williams Elementary School, White House Middle School, White House High School
Additional details
Association Fee : $65.00
Association Fee Frequency : Monthly
Assocation Fee 2 : $300.00
Association Fee 2 Frequency : One Time
Heating : Yes
Parking Features : Garage Door Opener,Garage Faces Front,Concrete
Building Area Total : 2958 Sq. Ft.
Living Area : 2958 Sq. Ft.
Office Phone : 6157718006
Number of Bedrooms : 4
Number of Bathrooms : 4
Full Bathrooms : 3
Half Bathrooms : 1
Possession : Close Of Escrow
Cooling : 1
Garage Spaces : 3
Architectural Style : Other
New Construction : 1
Patio and Porch Features : Patio,Covered,Porch
Levels : Two
Basement : None
Stories : 2
Utilities : Natural Gas Available,Water Available
Parking Space : 9
Sewer : Public Sewer
Location 345 Patana, TN 37188
Directions to 345 Patana, TN 37188
I -65 Exit Right at White House exit, Right on Tyree Springs. Left into Dorris Farm community. Model home 1st house on the right.
Ready to Start the Conversation?
We're ready when you are.
 © 2025 Listings courtesy of RealTracs, Inc. as distributed by MLS GRID. IDX information is provided exclusively for consumers' personal non-commercial use and may not be used for any purpose other than to identify prospective properties consumers may be interested in purchasing. The IDX data is deemed reliable but is not guaranteed by MLS GRID and may be subject to an end user license agreement prescribed by the Member Participant's applicable MLS. Based on information submitted to the MLS GRID as of December 4, 2025 10:00 AM CST. All data is obtained from various sources and may not have been verified by broker or MLS GRID. Supplied Open House Information is subject to change without notice. All information should be independently reviewed and verified for accuracy. Properties may or may not be listed by the office/agent presenting the information. Some IDX listings have been excluded from this website.
© 2025 Listings courtesy of RealTracs, Inc. as distributed by MLS GRID. IDX information is provided exclusively for consumers' personal non-commercial use and may not be used for any purpose other than to identify prospective properties consumers may be interested in purchasing. The IDX data is deemed reliable but is not guaranteed by MLS GRID and may be subject to an end user license agreement prescribed by the Member Participant's applicable MLS. Based on information submitted to the MLS GRID as of December 4, 2025 10:00 AM CST. All data is obtained from various sources and may not have been verified by broker or MLS GRID. Supplied Open House Information is subject to change without notice. All information should be independently reviewed and verified for accuracy. Properties may or may not be listed by the office/agent presenting the information. Some IDX listings have been excluded from this website.
