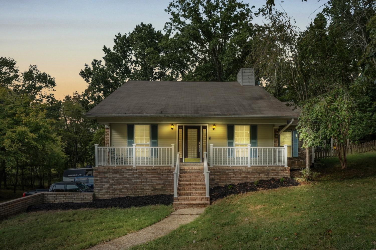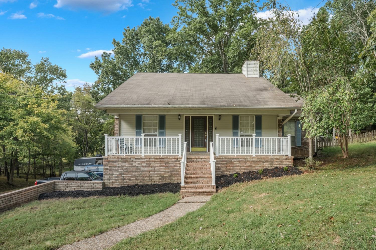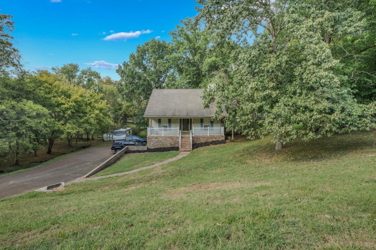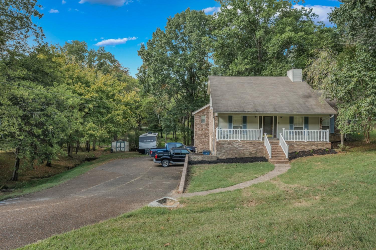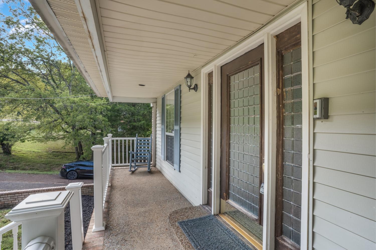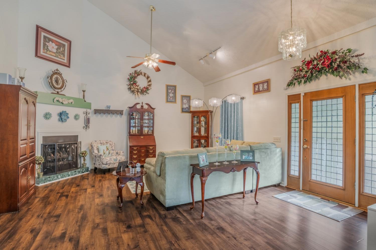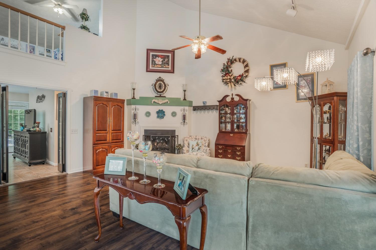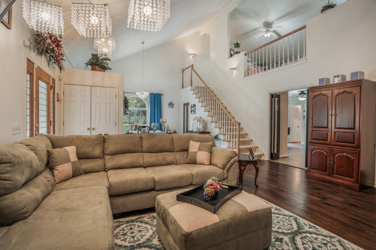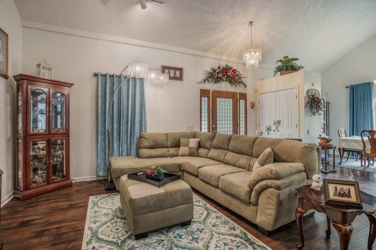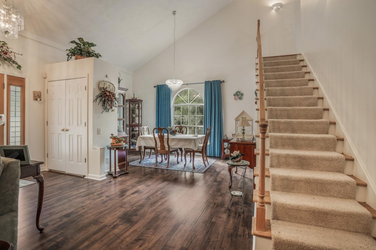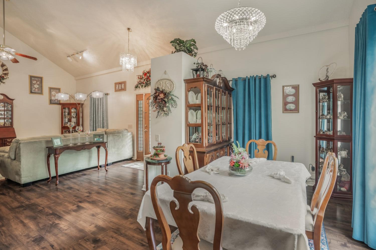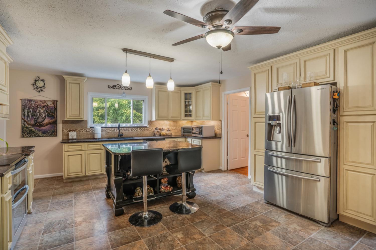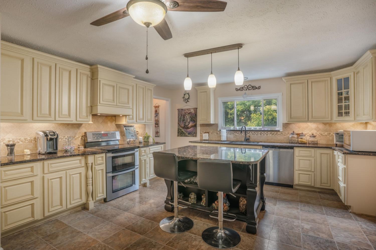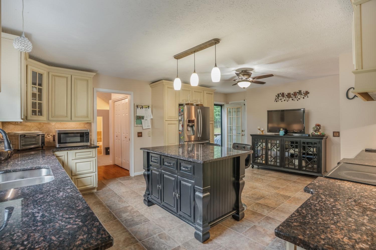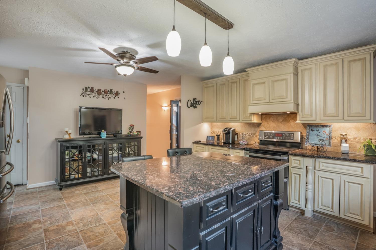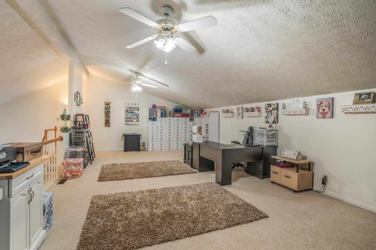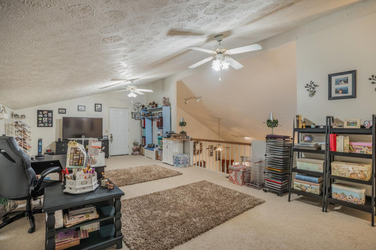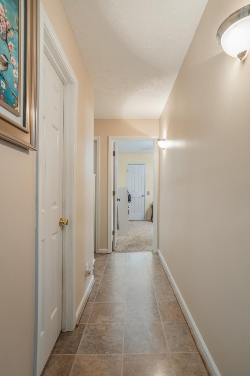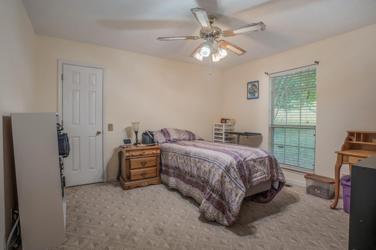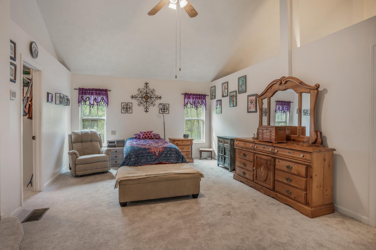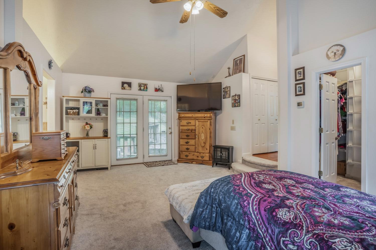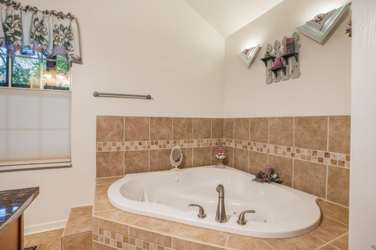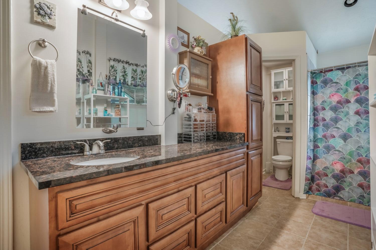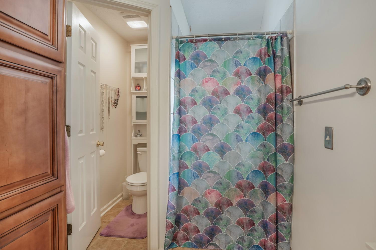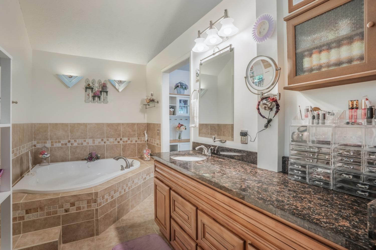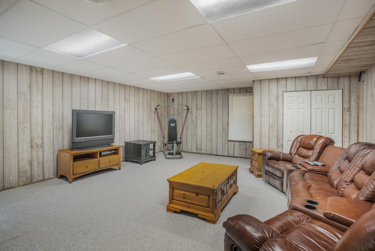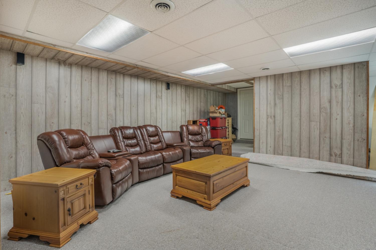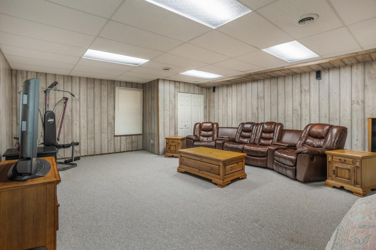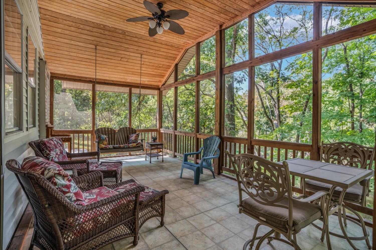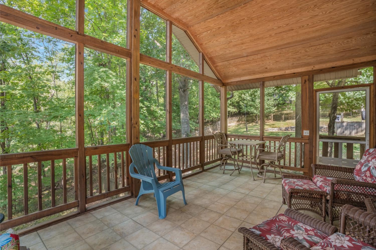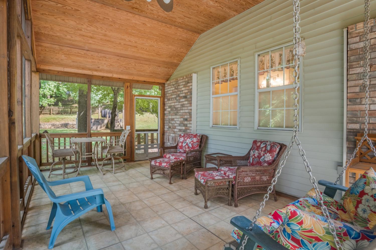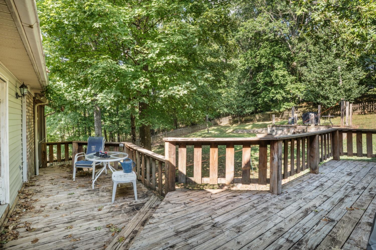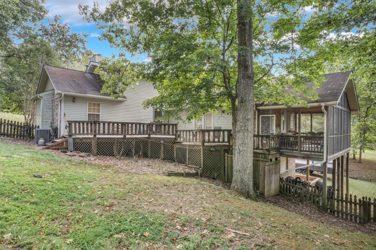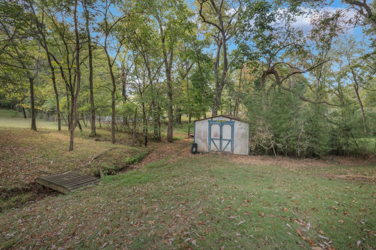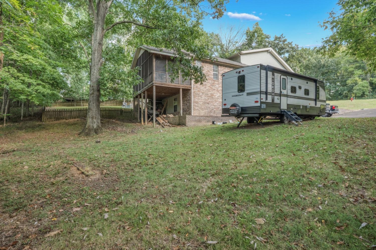 MIDDLE TENNESSEE REAL ESTATE
MIDDLE TENNESSEE REAL ESTATE
2014 Crencor Dr, Goodlettsville, TN 37072 For Sale
Single Family Residence
- Single Family Residence
- Beds: 3
- Baths: 2
- 3,029 sq ft
Description
PRICED TO MOVE QUICKLY on prestigious Crencor Dr.!! This beautiful 3-bedroom, 2-bathroom home sits on just over an acre with no HOA. The home features a side-entry 2-car garage located under the main level, offering convenience and curb appeal. Inside, the main level boasts soaring ceilings in the living room that extend to the upper level, creating a bright and open feel. The living room also includes a cozy fireplace and opens to the formal dining room, which overlooks the main living space. The kitchen offers an island, breakfast bar, and pantry—perfect for both everyday meals and entertaining. Upstairs, a loft area adds versatile living space, while the spacious primary ensuite features upgraded vanity, a jetted soaking tub, separate shower, water closet, and a walk-in closet. Enjoy outdoor living with a screened-in porch featuring high ceilings and views of the fenced backyard. Never worry about backyard neighbors, enjoy the wildlife and green space behind your property. A wood deck extends the entertaining space, and a storage shed provides additional functionality. Bonus, this home lower level features a Man Cave off the garage with its own entrance. Discounted rate options and no lender fee future refinancing may be available for qualified buyers of this home.
Property Details
Status : Active
Address : 2014 Crencor Dr Goodlettsville TN 37072
County : Sumner County, TN
Property Type : Residential
Area : 3,029 sq. ft.
Yard : Back Yard
Year Built : 1991
Exterior Construction : Brick
Floors : Carpet,Other,Vinyl
Heat : Central
HOA / Subdivision : Crencor Manor
Listing Provided by : Orchard Brokerage, LLC
MLS Status : Active
Listing # : RTC2993257
Schools near 2014 Crencor Dr, Goodlettsville, TN 37072 :
Madison Creek Elementary, T. W. Hunter Middle School, Beech Sr High School
Additional details
Heating : Yes
Parking Features : Basement
Lot Size Area : 1.03 Sq. Ft.
Building Area Total : 3029 Sq. Ft.
Lot Size Acres : 1.03 Acres
Living Area : 3029 Sq. Ft.
Lot Features : Other
Office Phone : 6158210995
Number of Bedrooms : 3
Number of Bathrooms : 2
Full Bathrooms : 2
Possession : Close Of Escrow
Cooling : 1
Garage Spaces : 2
Architectural Style : Traditional
Patio and Porch Features : Porch,Covered,Patio,Screened
Levels : Three Or More
Basement : Full
Stories : 2
Utilities : Water Available
Parking Space : 2
Sewer : Public Sewer
Location 2014 Crencor Dr, TN 37072
Directions to 2014 Crencor Dr, TN 37072
I65 North exit Long Hollow Pike, Right on Long Hollow Pike, Left on Madison Creek, Left on Crencor Drive
Ready to Start the Conversation?
We're ready when you are.
 © 2025 Listings courtesy of RealTracs, Inc. as distributed by MLS GRID. IDX information is provided exclusively for consumers' personal non-commercial use and may not be used for any purpose other than to identify prospective properties consumers may be interested in purchasing. The IDX data is deemed reliable but is not guaranteed by MLS GRID and may be subject to an end user license agreement prescribed by the Member Participant's applicable MLS. Based on information submitted to the MLS GRID as of September 16, 2025 10:00 AM CST. All data is obtained from various sources and may not have been verified by broker or MLS GRID. Supplied Open House Information is subject to change without notice. All information should be independently reviewed and verified for accuracy. Properties may or may not be listed by the office/agent presenting the information. Some IDX listings have been excluded from this website.
© 2025 Listings courtesy of RealTracs, Inc. as distributed by MLS GRID. IDX information is provided exclusively for consumers' personal non-commercial use and may not be used for any purpose other than to identify prospective properties consumers may be interested in purchasing. The IDX data is deemed reliable but is not guaranteed by MLS GRID and may be subject to an end user license agreement prescribed by the Member Participant's applicable MLS. Based on information submitted to the MLS GRID as of September 16, 2025 10:00 AM CST. All data is obtained from various sources and may not have been verified by broker or MLS GRID. Supplied Open House Information is subject to change without notice. All information should be independently reviewed and verified for accuracy. Properties may or may not be listed by the office/agent presenting the information. Some IDX listings have been excluded from this website.
