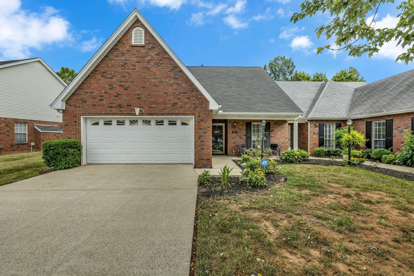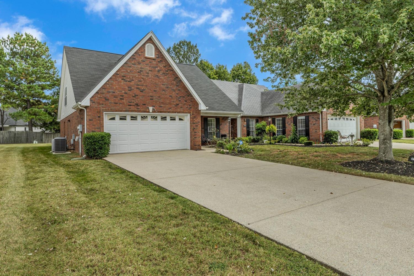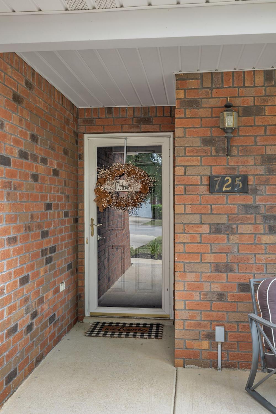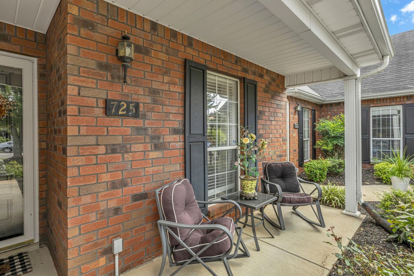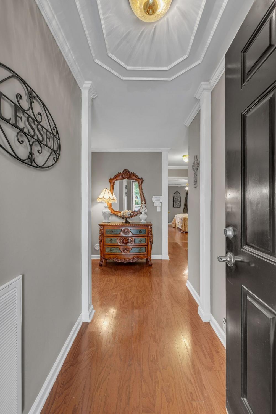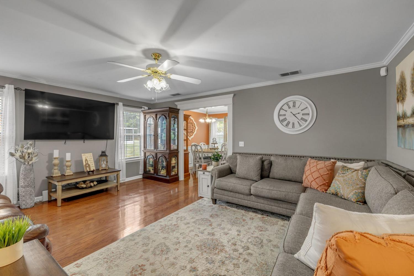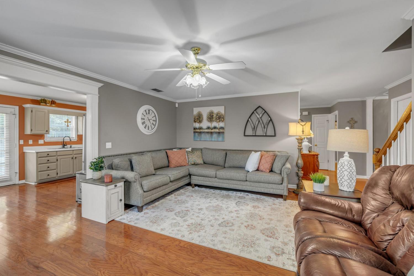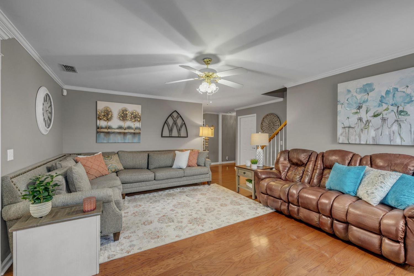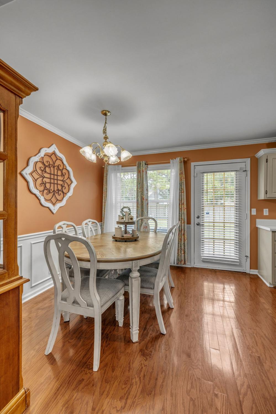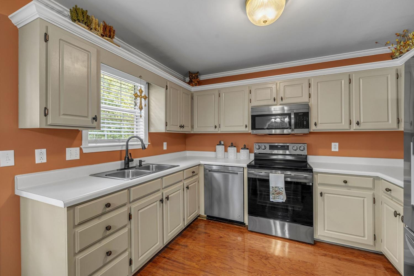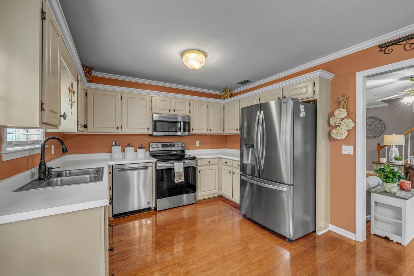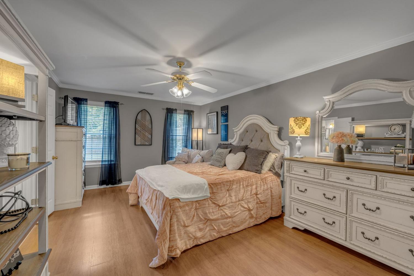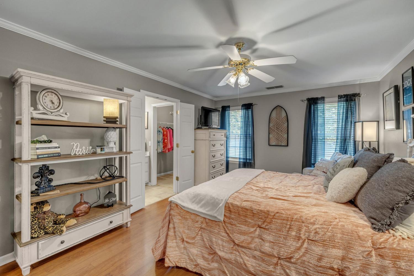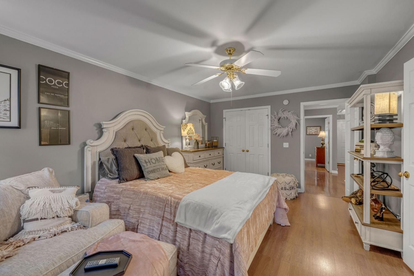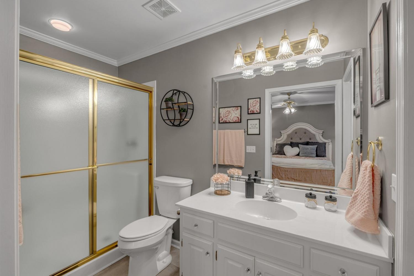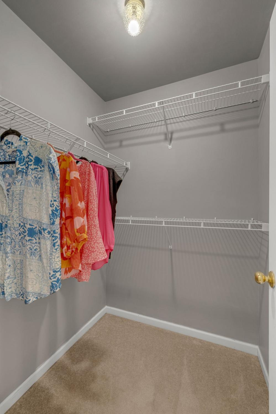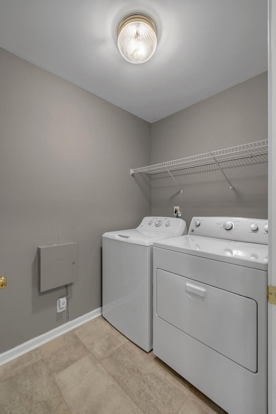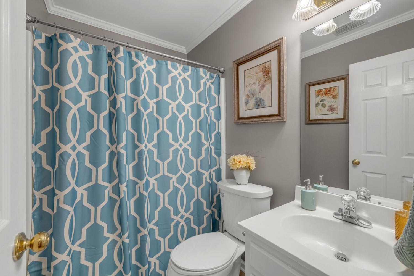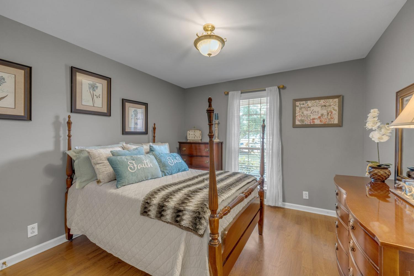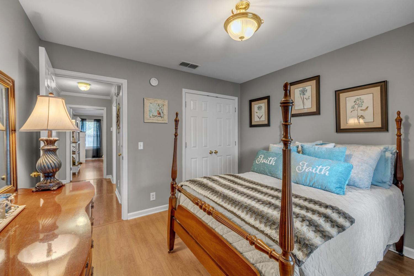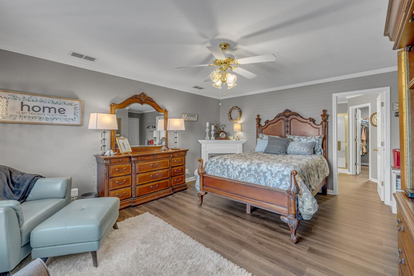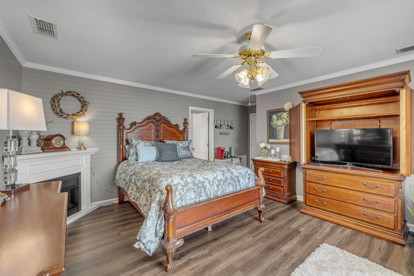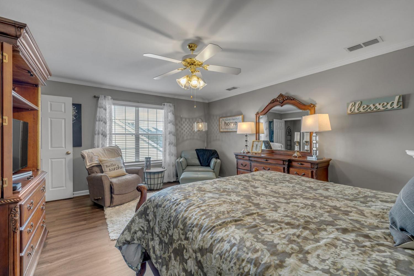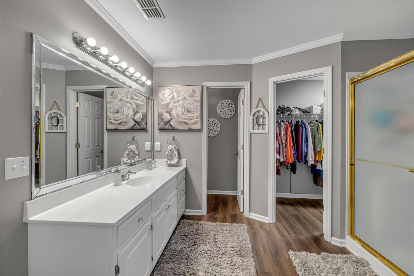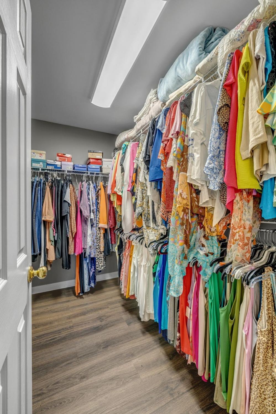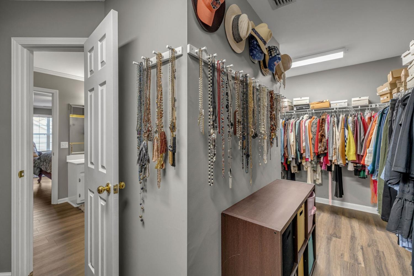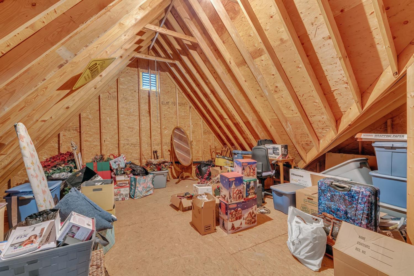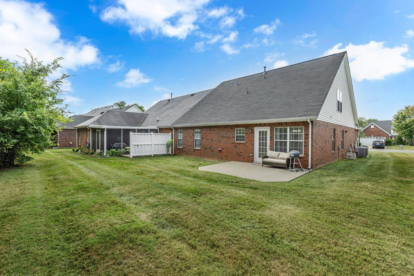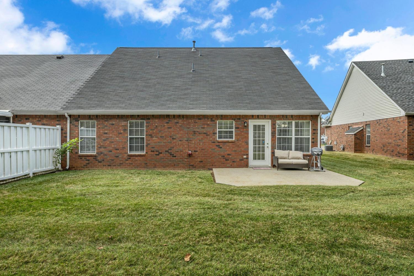 MIDDLE TENNESSEE REAL ESTATE
MIDDLE TENNESSEE REAL ESTATE
725 Stonetrace Dr, Murfreesboro, TN 37128 For Sale
Single Family Residence
- Single Family Residence
- Beds: 3
- Baths: 3
- 1,990 sq ft
Description
Welcome to this timeless nearly 2,000 Sq. Ft. Two huge primary bedrooms both with private baths. Two bedroom down all-brick home! Offering a total of 3 spacious bedrooms and 3 full bathrooms, this residence is designed to impress both inside and out. The solid brick exterior exudes curb appeal and lasting quality, while the thoughtfully designed interior provides an inviting atmosphere for everyday living and entertaining. Step inside to find an open and airy floor plan with abundant natural light, generously sized bedrooms including massive walk-in-closet offering comfort and privacy for the whole family. With three full bathrooms, mornings are always stress-free. Whether you’re hosting gatherings in the large living areas or simply enjoying the durability and elegance of an all-brick home, this property has it all. Conveniently located near shopping, dining, and top-rated schools, this is the one you’ve been waiting for! New roof replaced just two years ago! Don’t miss your chance to call this stunning brick home your own—schedule your showing today!
Property Details
Status : Active
Address : 725 Stonetrace Dr Murfreesboro TN 37128
County : Rutherford County, TN
Property Type : Residential
Area : 1,990 sq. ft.
Year Built : 1998
Exterior Construction : Brick,Hardboard Siding
Floors : Wood,Vinyl
Heat : Central
HOA / Subdivision : Stonetrace Crossing Ph 2
Listing Provided by : United Real Estate Middle Tennessee
MLS Status : Active
Listing # : RTC2993376
Schools near 725 Stonetrace Dr, Murfreesboro, TN 37128 :
Cason Lane Academy, Blackman Middle School, Blackman High School
Additional details
Association Fee : $70.00
Association Fee Frequency : Monthly
Heating : Yes
Parking Features : Garage Faces Front
Lot Size Area : 0.16 Sq. Ft.
Building Area Total : 1990 Sq. Ft.
Lot Size Acres : 0.16 Acres
Lot Size Dimensions : 56.69 X 146.06 IRR
Living Area : 1990 Sq. Ft.
Property Attached : Yes
Office Phone : 6156248380
Number of Bedrooms : 3
Number of Bathrooms : 3
Full Bathrooms : 3
Possession : Close Of Escrow
Cooling : 1
Garage Spaces : 2
Patio and Porch Features : Patio
Levels : Two
Basement : None
Stories : 2
Utilities : Water Available,Cable Connected
Parking Space : 2
Sewer : Public Sewer
Location 725 Stonetrace Dr, TN 37128
Directions to 725 Stonetrace Dr, TN 37128
I-24 Exit 78 towards Franklin. Turn left on Cason Lane. Turn right on Stonetrtace Dr. Home on left.
Ready to Start the Conversation?
We're ready when you are.
 © 2025 Listings courtesy of RealTracs, Inc. as distributed by MLS GRID. IDX information is provided exclusively for consumers' personal non-commercial use and may not be used for any purpose other than to identify prospective properties consumers may be interested in purchasing. The IDX data is deemed reliable but is not guaranteed by MLS GRID and may be subject to an end user license agreement prescribed by the Member Participant's applicable MLS. Based on information submitted to the MLS GRID as of November 30, 2025 10:00 AM CST. All data is obtained from various sources and may not have been verified by broker or MLS GRID. Supplied Open House Information is subject to change without notice. All information should be independently reviewed and verified for accuracy. Properties may or may not be listed by the office/agent presenting the information. Some IDX listings have been excluded from this website.
© 2025 Listings courtesy of RealTracs, Inc. as distributed by MLS GRID. IDX information is provided exclusively for consumers' personal non-commercial use and may not be used for any purpose other than to identify prospective properties consumers may be interested in purchasing. The IDX data is deemed reliable but is not guaranteed by MLS GRID and may be subject to an end user license agreement prescribed by the Member Participant's applicable MLS. Based on information submitted to the MLS GRID as of November 30, 2025 10:00 AM CST. All data is obtained from various sources and may not have been verified by broker or MLS GRID. Supplied Open House Information is subject to change without notice. All information should be independently reviewed and verified for accuracy. Properties may or may not be listed by the office/agent presenting the information. Some IDX listings have been excluded from this website.
