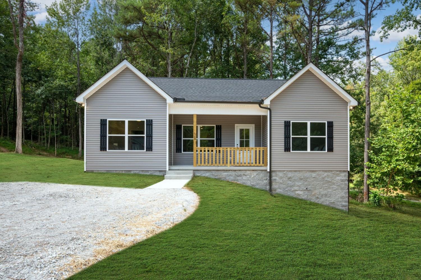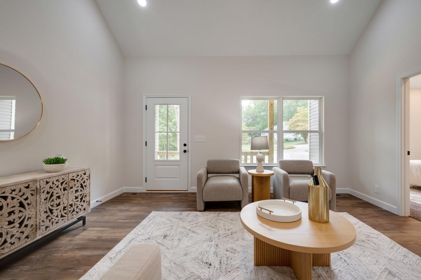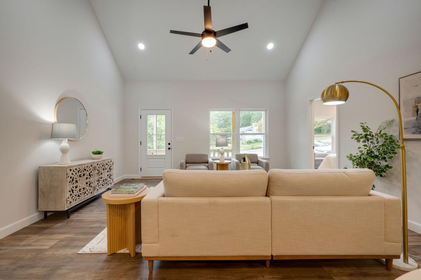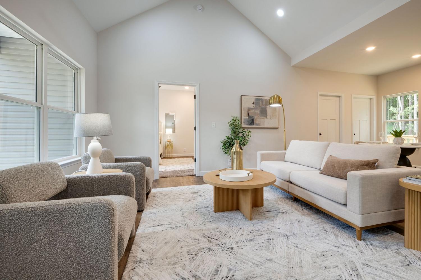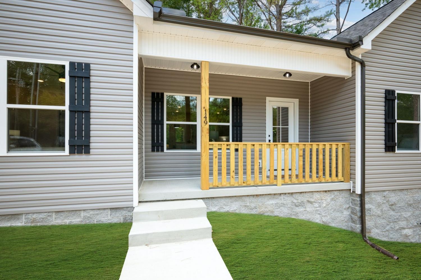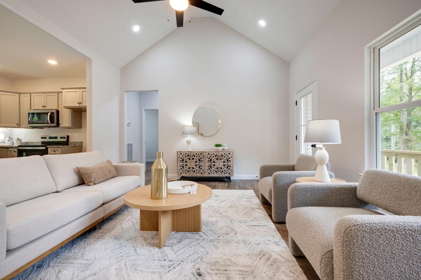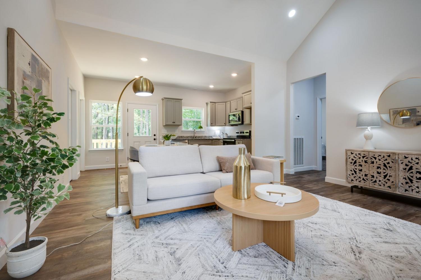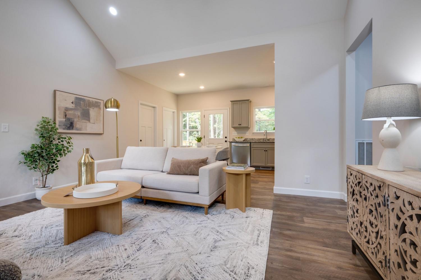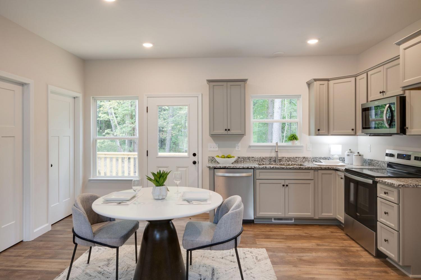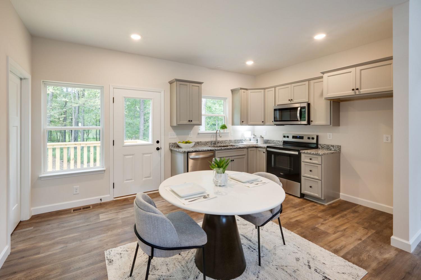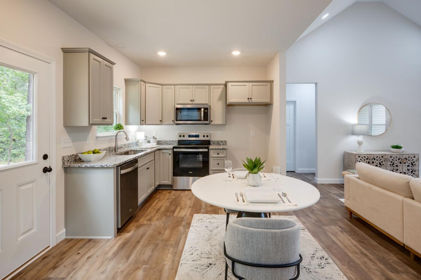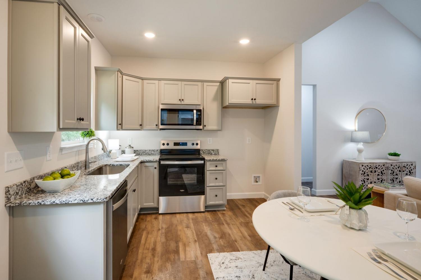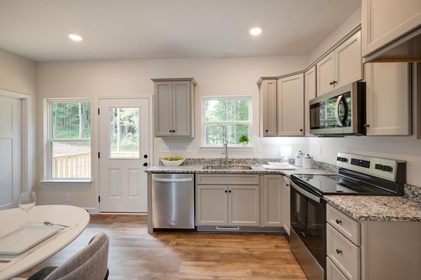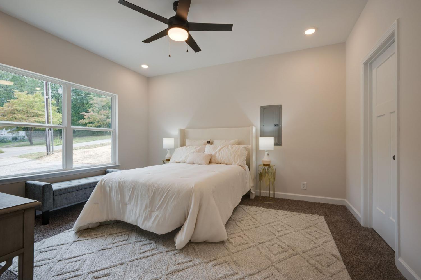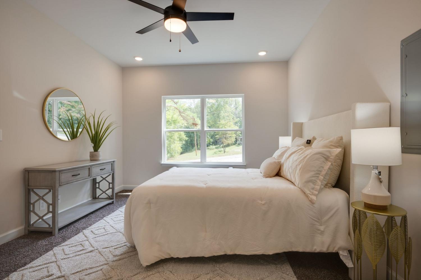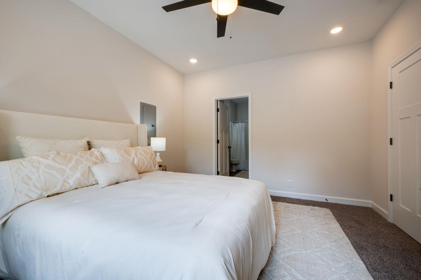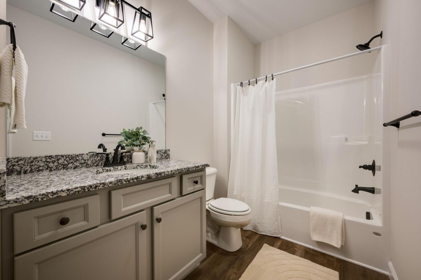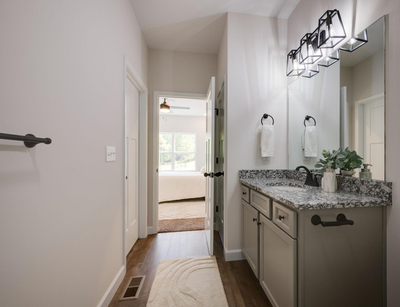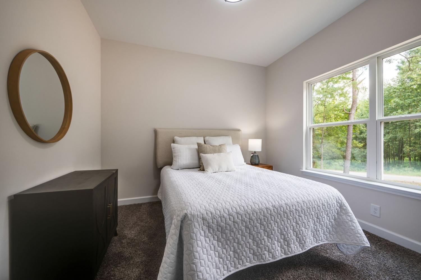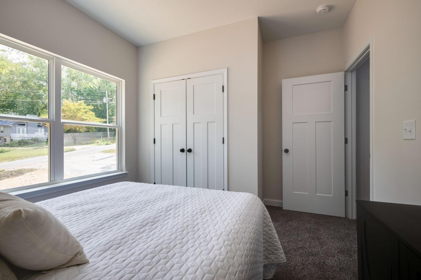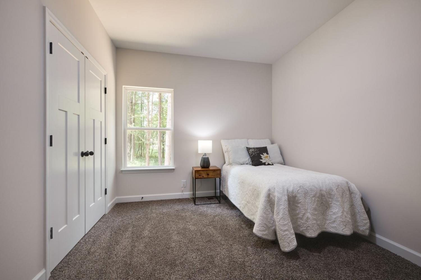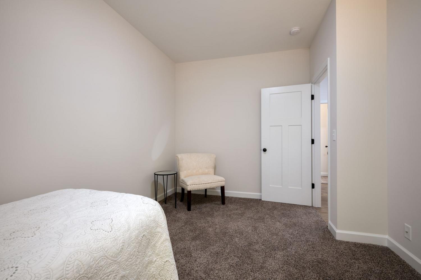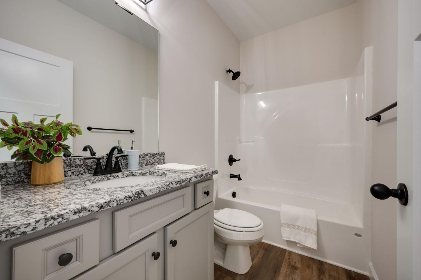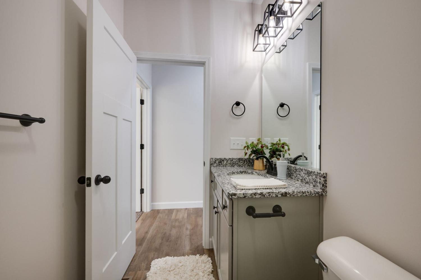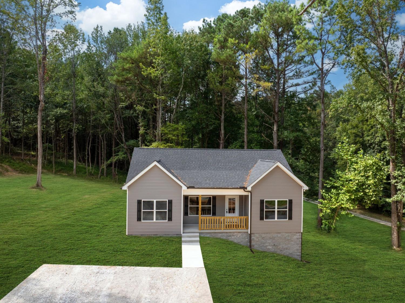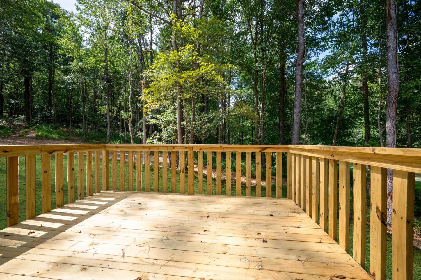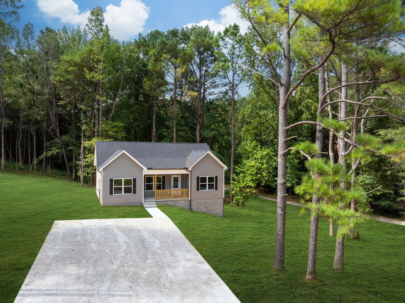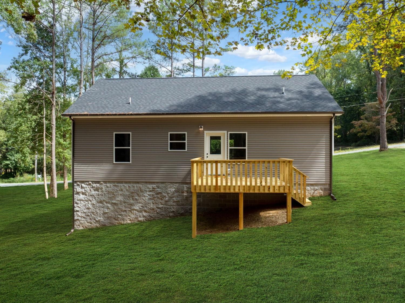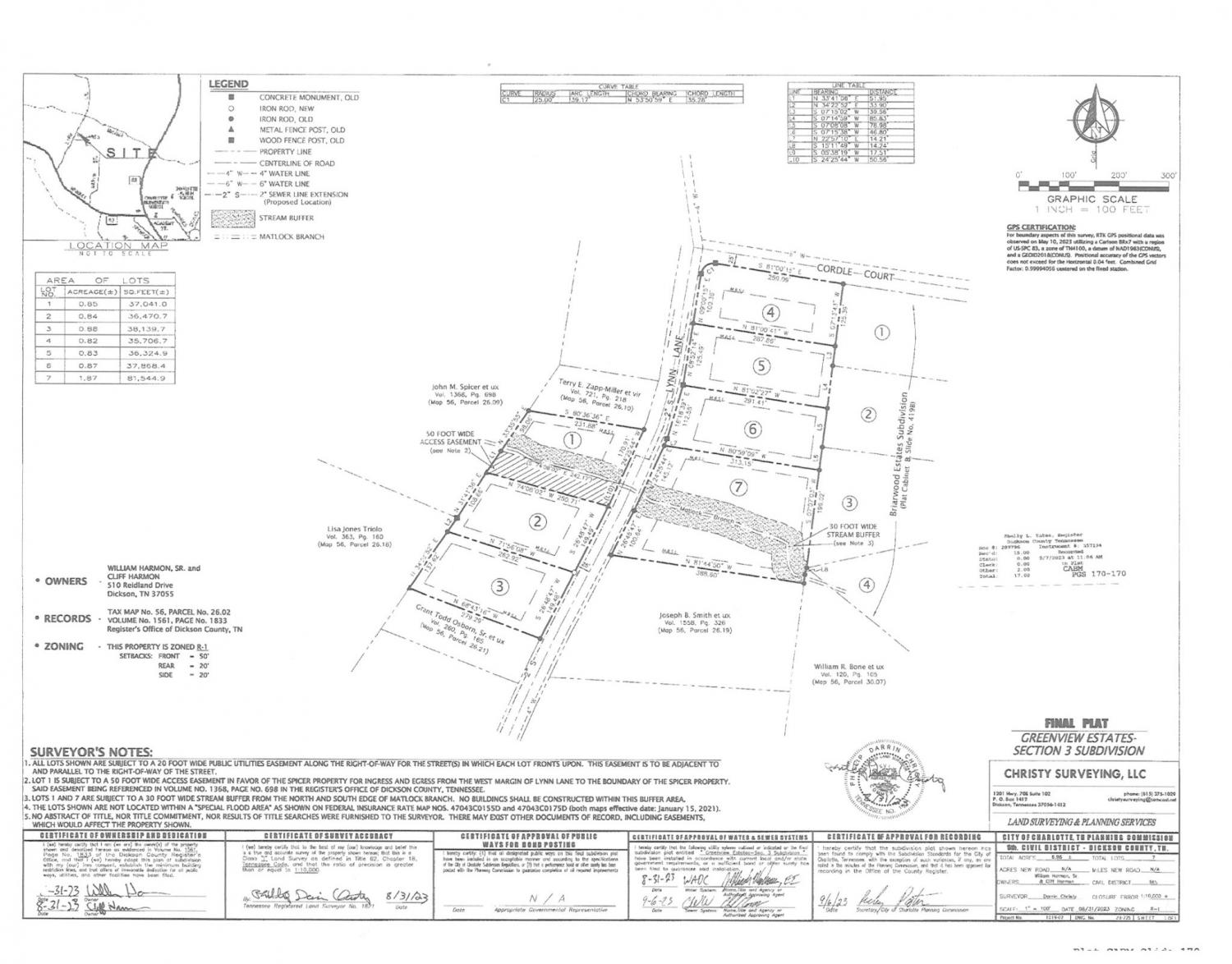 MIDDLE TENNESSEE REAL ESTATE
MIDDLE TENNESSEE REAL ESTATE
149 Lynn Lane, Charlotte, TN 37036 For Sale
Single Family Residence
- Single Family Residence
- Beds: 3
- Baths: 2
- 1,198 sq ft
Description
****STATEMENT MAKING NEW HOME!!! This Charlotte Location is a TOTAL VIBE****Hot Selling Floor Plan****Stunning New Home w/ Fabulous Open Concept Design*Impressive Great Room w/ Cathedral Ceiling + 9 Ft. Ceilings Throughout**All One Level Living*Upgraded Wide Plank Luxury Vinyl Flooring in Main Living Areas***ON TREND Colors + Selections*100% Loan Available on this New Home*LUXE Kitchen w/ Beautifully Upgraded Cabinetry*Upgraded Granite Countertops Throughout*Upgraded Stainless Steel Appliance Package*NEXT LEVEL Lighting Package*PRIMARY SUITE OF YOUR DREAMS*Large Primary Bedroom*Spa Worthy Primary Bathroom w/ Granite Vanities*Large Walk In Closet*3 Full Bedrooms + 2 Full Bathrooms*Professionally Staged + Shows a Like a Model Home*Tilting Windows*Covered Front Porch*Concrete Sidewalk*Upgraded Door + Window Package*Large Utility Room*Upgraded Carpet in Bedrooms*Immense Quality*ENCAPSULATED CRAWLSPACE*This Builder's Homes Sell Very Quickly*1 Year New Home Warranty for Peace of Mind*FABULOUS COUNTRY SETTING-yet Perfect Location for Nashville Commuters*No HOA*Final Survey Plat on MLS Media Page****HOT LOCATION- w/ Easy Nashville Commute via Hwy. 47 to Hwy. 70 to I-40 @ McCrory****Dickson Electric Fiber Internet is currently being run to many Dickson Addresses-Buyer to Independently Confirm Availability +Install Dates*Home is 100% Complete + ready for Quick Closing*This Home is on Sewer-Line was extended*LOCATION, LOCATION, LOCATION!!!!
Property Details
Status : Active
County : Dickson County, TN
Property Type : Residential
Area : 1,198 sq. ft.
Year Built : 2025
Exterior Construction : Vinyl Siding
Floors : Carpet,Vinyl
Heat : Central,Electric
HOA / Subdivision : Greenview Estates Sec 3
Listing Provided by : Parker Peery Properties
MLS Status : Active
Listing # : RTC2993471
Schools near 149 Lynn Lane, Charlotte, TN 37036 :
Charlotte Elementary, Charlotte Middle School, Creek Wood High School
Additional details
Heating : Yes
Parking Features : Driveway,Gravel
Lot Size Area : 0.84 Sq. Ft.
Building Area Total : 1198 Sq. Ft.
Lot Size Acres : 0.84 Acres
Living Area : 1198 Sq. Ft.
Office Phone : 6154461884
Number of Bedrooms : 3
Number of Bathrooms : 2
Full Bathrooms : 2
Possession : Negotiable
Cooling : 1
Architectural Style : Traditional
New Construction : 1
Patio and Porch Features : Porch,Covered,Deck
Levels : One
Basement : Crawl Space
Stories : 1
Utilities : Electricity Available,Water Available
Sewer : Public Sewer
Location 149 Lynn Lane, TN 37036
Directions to 149 Lynn Lane, TN 37036
FROM DOWNTOWN NASHVILLE: I-40 W to McCrory Exit 192...RIGHT on McCrory...LEFT on Hwy 70 W to White Bluff...RIGHT at McDonald's/Hwy. 47...RIGHT on Hwy 48N...LEFT on Hwy 49W...RIGHT on LYNN LN....HOME IS ON THE LEFT.
Ready to Start the Conversation?
We're ready when you are.
 © 2025 Listings courtesy of RealTracs, Inc. as distributed by MLS GRID. IDX information is provided exclusively for consumers' personal non-commercial use and may not be used for any purpose other than to identify prospective properties consumers may be interested in purchasing. The IDX data is deemed reliable but is not guaranteed by MLS GRID and may be subject to an end user license agreement prescribed by the Member Participant's applicable MLS. Based on information submitted to the MLS GRID as of October 17, 2025 10:00 PM CST. All data is obtained from various sources and may not have been verified by broker or MLS GRID. Supplied Open House Information is subject to change without notice. All information should be independently reviewed and verified for accuracy. Properties may or may not be listed by the office/agent presenting the information. Some IDX listings have been excluded from this website.
© 2025 Listings courtesy of RealTracs, Inc. as distributed by MLS GRID. IDX information is provided exclusively for consumers' personal non-commercial use and may not be used for any purpose other than to identify prospective properties consumers may be interested in purchasing. The IDX data is deemed reliable but is not guaranteed by MLS GRID and may be subject to an end user license agreement prescribed by the Member Participant's applicable MLS. Based on information submitted to the MLS GRID as of October 17, 2025 10:00 PM CST. All data is obtained from various sources and may not have been verified by broker or MLS GRID. Supplied Open House Information is subject to change without notice. All information should be independently reviewed and verified for accuracy. Properties may or may not be listed by the office/agent presenting the information. Some IDX listings have been excluded from this website.
