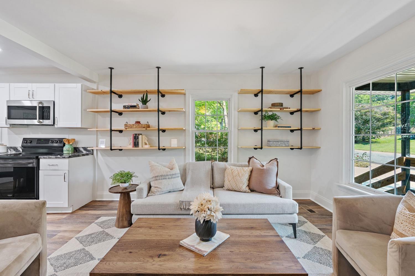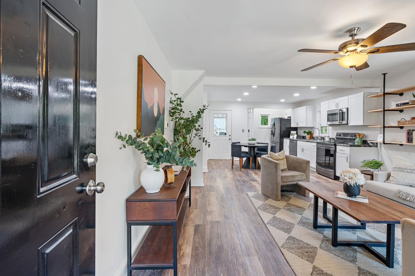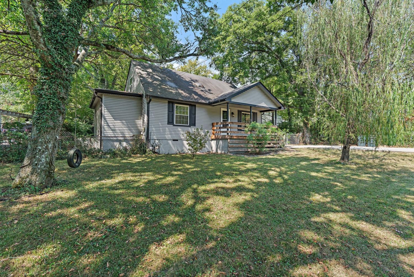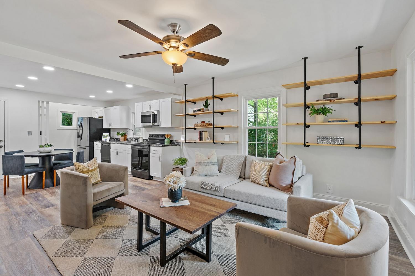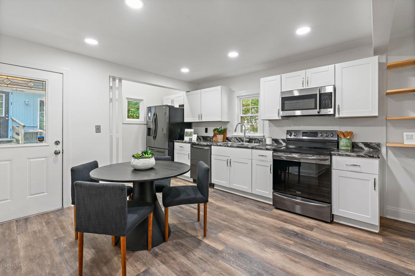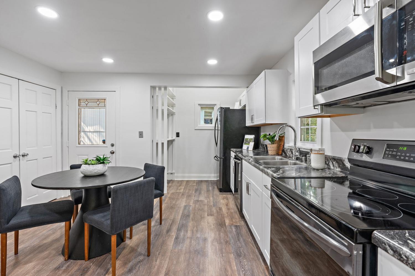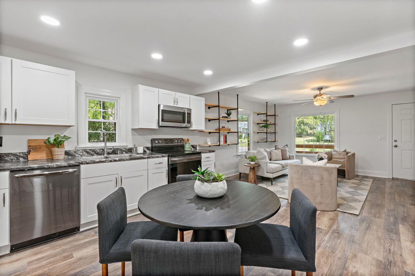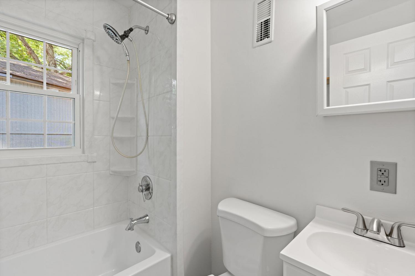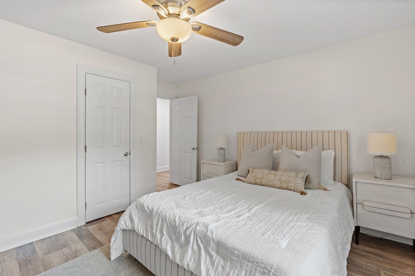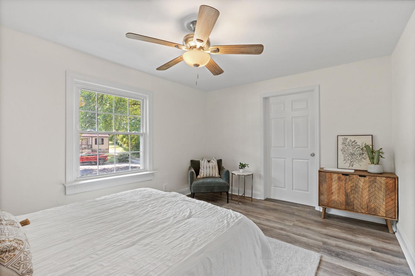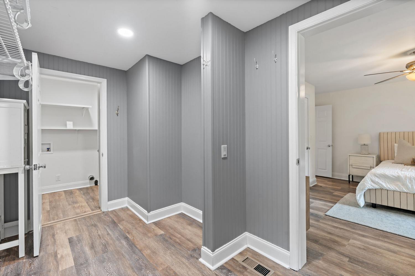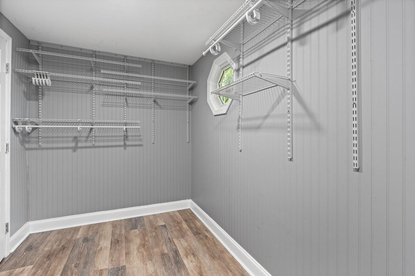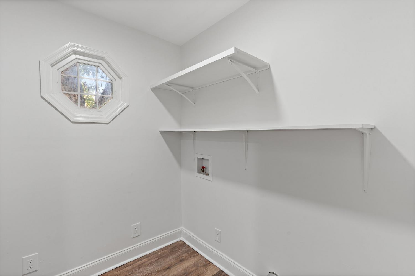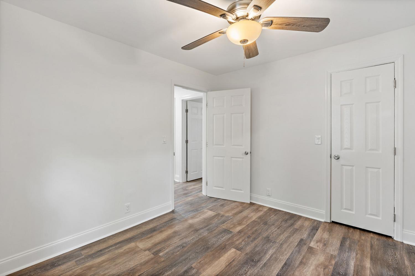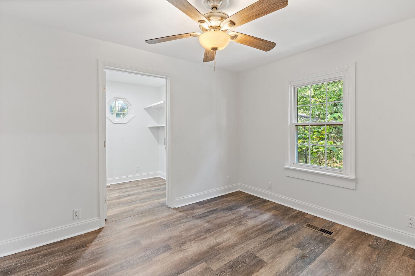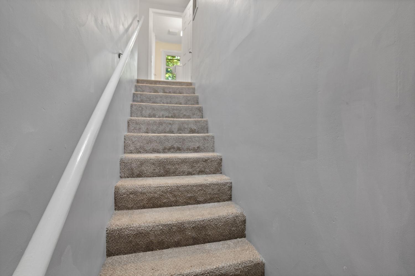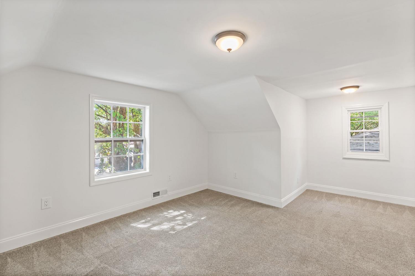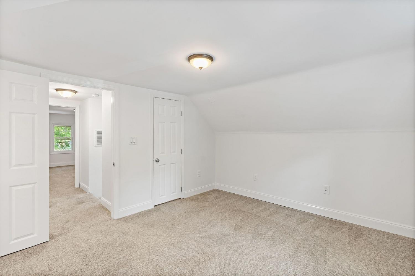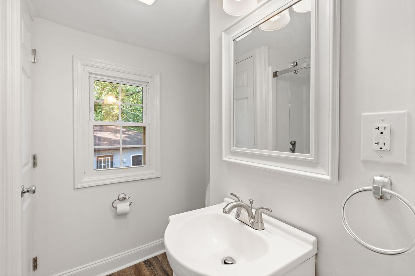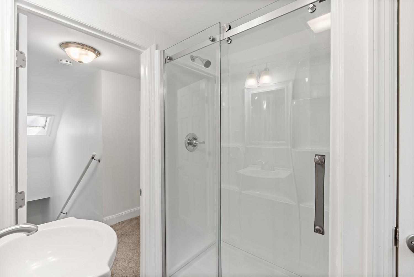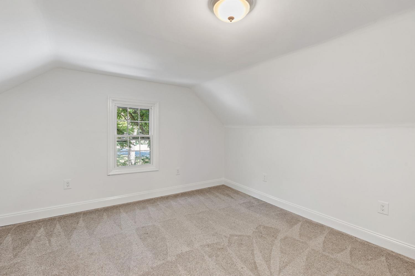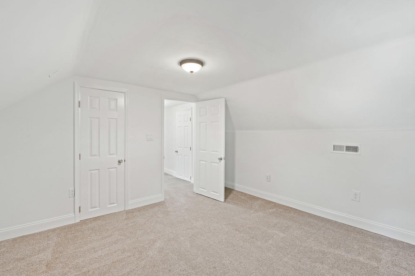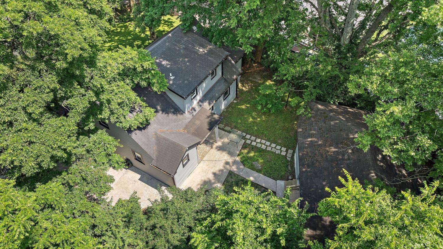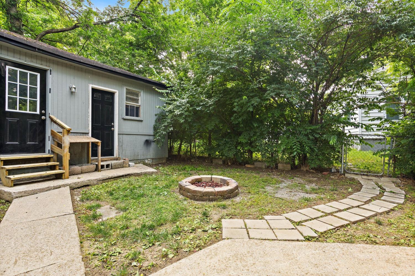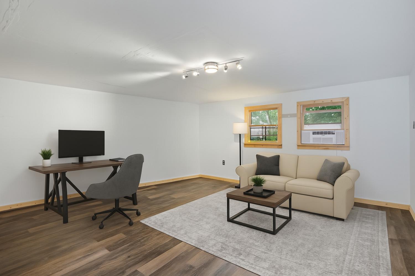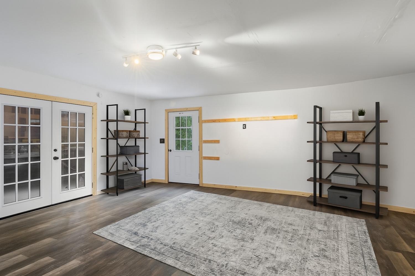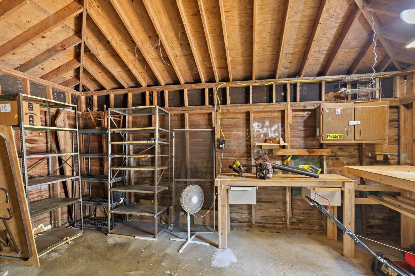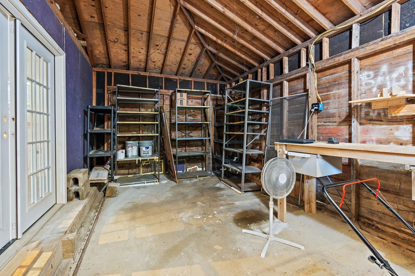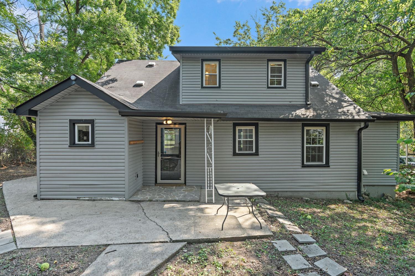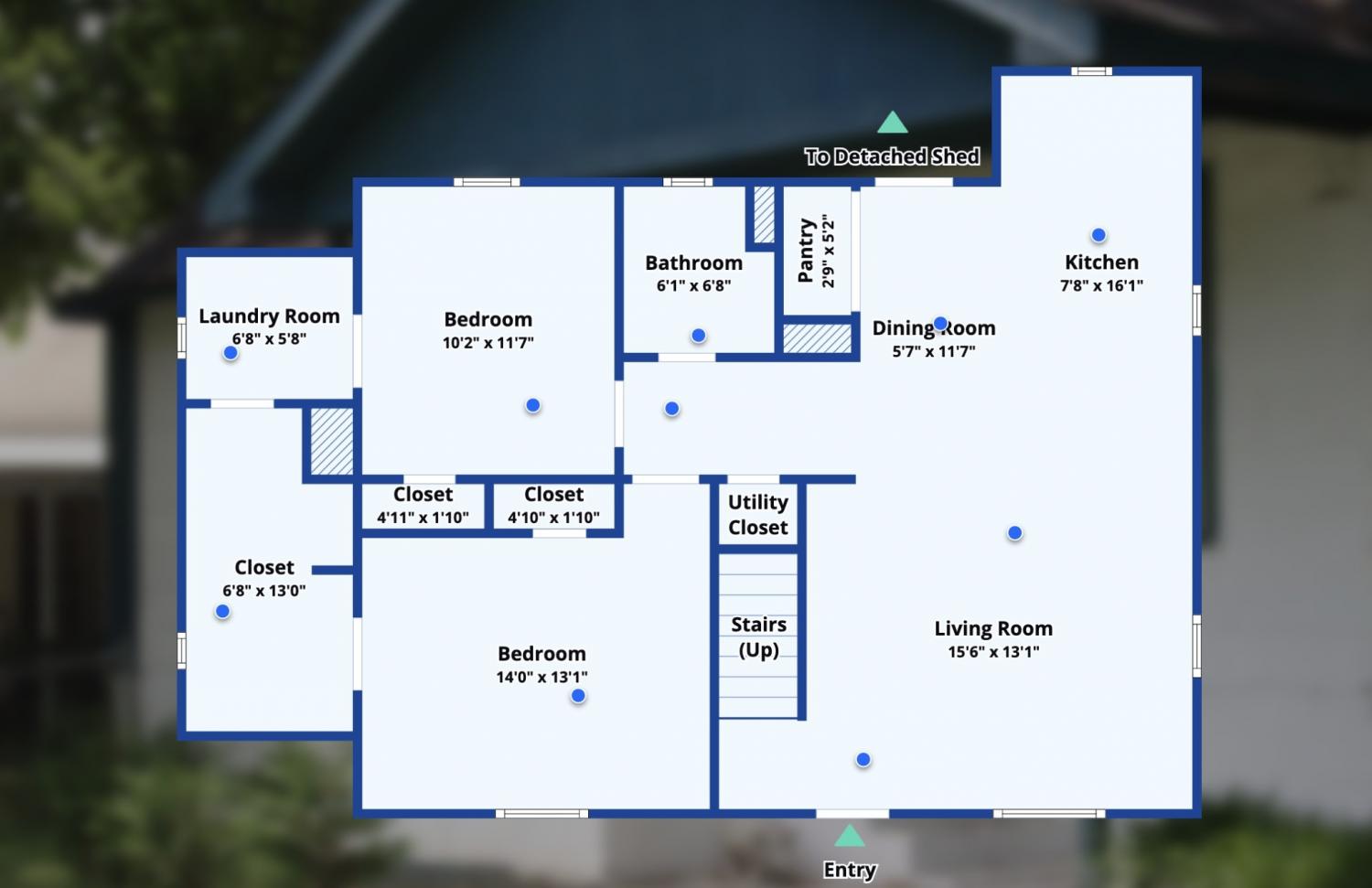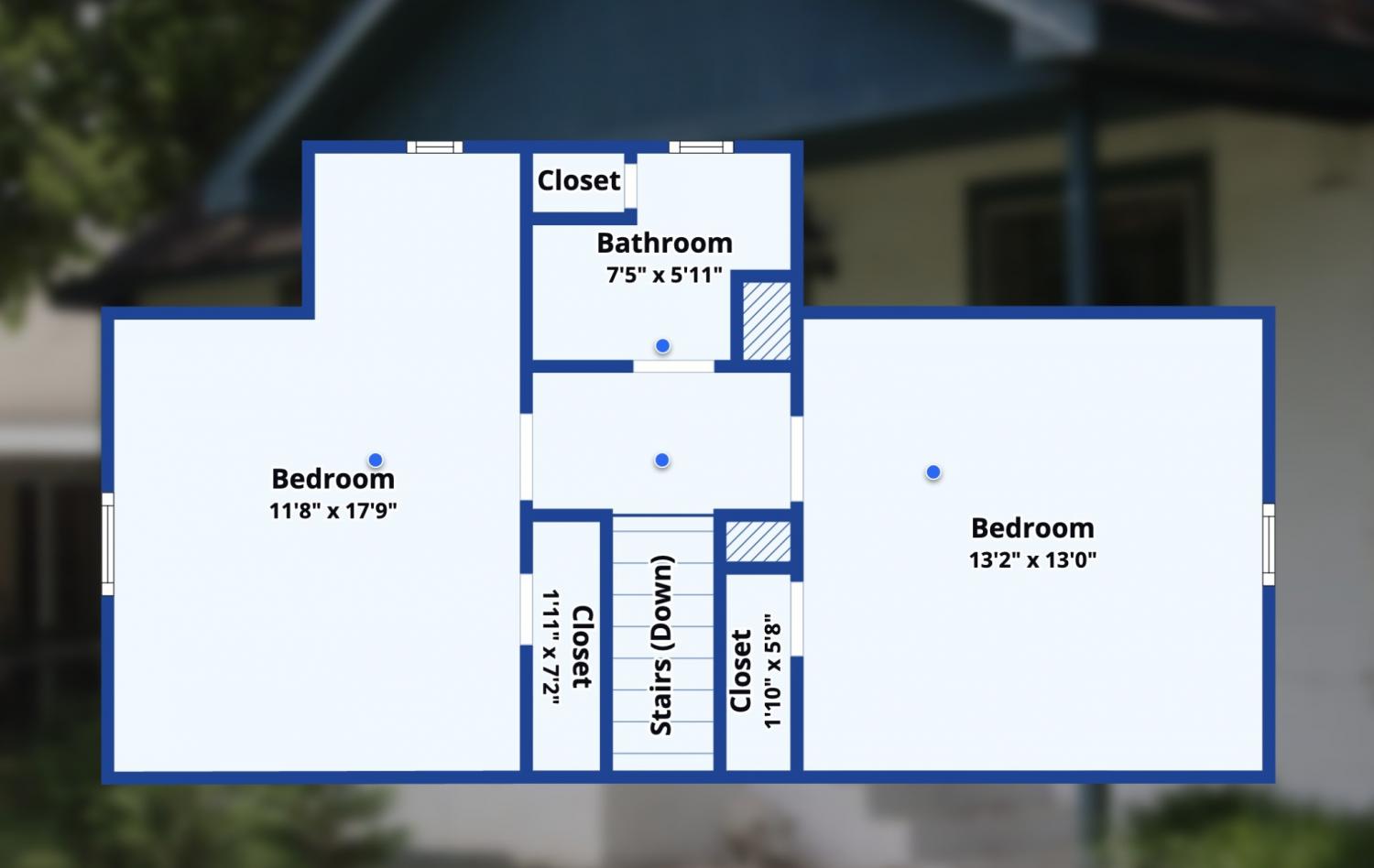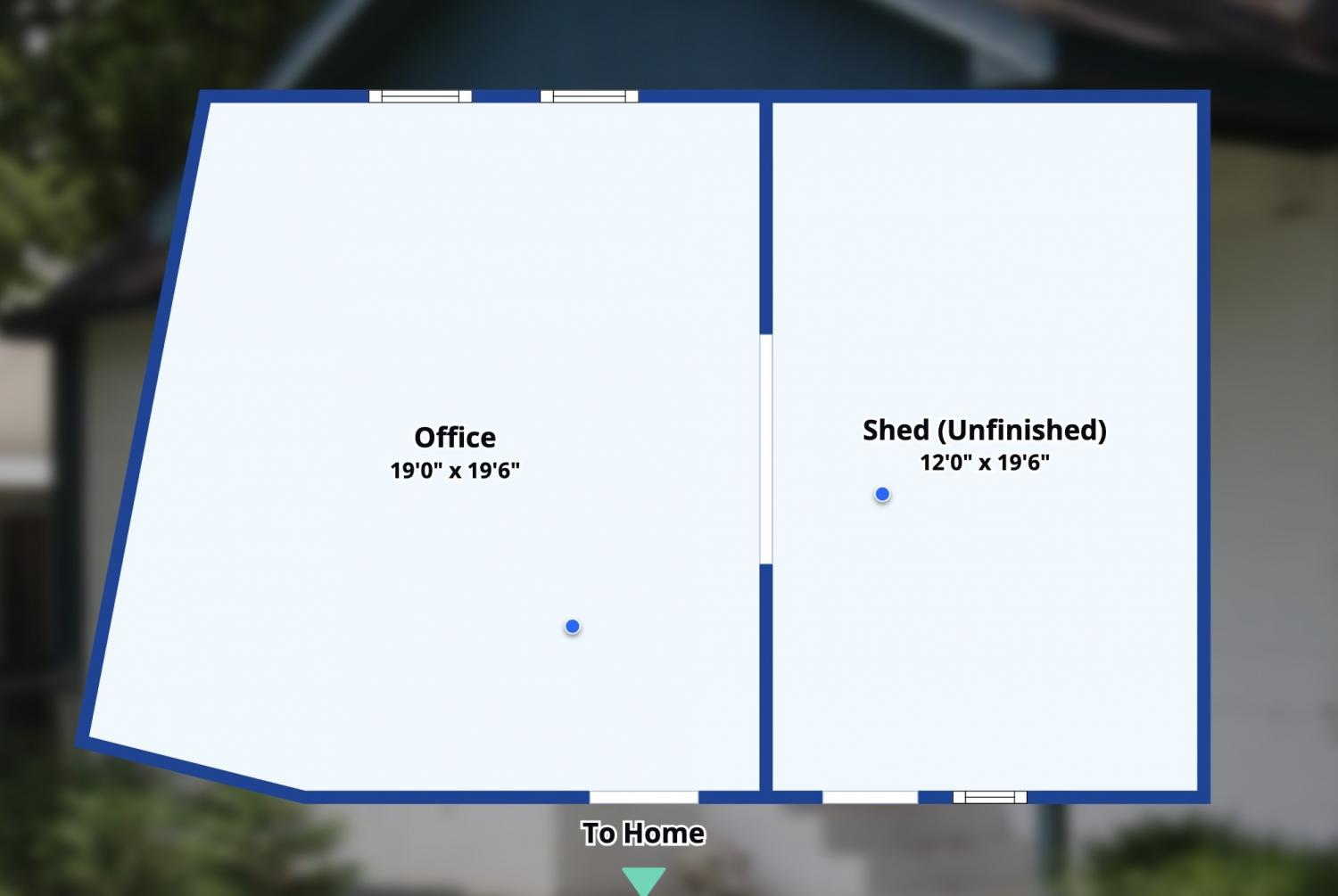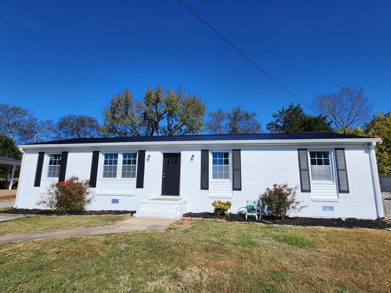 MIDDLE TENNESSEE REAL ESTATE
MIDDLE TENNESSEE REAL ESTATE
2614 Flamingo Dr, Nashville, TN 37207 For Sale
Single Family Residence
- Single Family Residence
- Beds: 4
- Baths: 2
- 1,395 sq ft
Description
East Nashville convenience meets downtown accessibility at 2614 Flamingo Drive. Updated four-bedroom, two-bath home in Joywood Heights with modern systems and flexible work-from-home options. The main home spans 1,395 sq ft and features freshly painted interiors, smart lighting on the first floor, and energy-efficient upgrades throughout. Major improvements—including HVAC, electrical, plumbing, and water heater—were completed within the past four years. Energy Star windows, programmable thermostat, and low-VOC paints add comfort and efficiency. The detached 580sqft (360-sq-ft finished studio and 220-sq-ft workshop) provide space for a home office, art studio, or creative projects. Private fenced backyard with patio and gravel parking for two cars. Located just 0.3 mi to Tom Joy Park and minutes from East Nashville favorites such as Xiao Bao, Folk, Red Headed Stranger, Pharmacy Burger, and Retrograde Coffee. East Nashville Beer Works and Dive Motel are within a mile, offering great nearby hangout options. Quick access to Ellington Parkway connects you to Downtown Nashville, the new Titans Stadium project, and major routes across the city. High-speed internet options include Google Fiber, AT&T, and Xfinity. Includes 3D tour and floor plan viewer for easy exploration. Enjoy established neighborhood charm with close proximity to local restaurants, gyms, and community parks—all less than 5 miles from downtown.
Property Details
Status : Active
County : Davidson County, TN
Property Type : Residential
Area : 1,395 sq. ft.
Yard : Back Yard
Year Built : 1952
Exterior Construction : Vinyl Siding
Floors : Carpet,Vinyl
Heat : Central,Electric
HOA / Subdivision : Joywood Heights
Listing Provided by : Onward Real Estate
MLS Status : Active
Listing # : RTC2993526
Schools near 2614 Flamingo Dr, Nashville, TN 37207 :
Tom Joy Elementary, Jere Baxter Middle, Maplewood Comp High School
Additional details
Heating : Yes
Parking Features : Gravel
Lot Size Area : 0.2 Sq. Ft.
Building Area Total : 1395 Sq. Ft.
Lot Size Acres : 0.2 Acres
Lot Size Dimensions : 117 X 161
Living Area : 1395 Sq. Ft.
Office Phone : 6156568599
Number of Bedrooms : 4
Number of Bathrooms : 2
Full Bathrooms : 2
Possession : Close Of Escrow
Cooling : 1
Architectural Style : Contemporary
Patio and Porch Features : Patio
Levels : Two
Basement : Partial,Crawl Space
Stories : 2
Utilities : Electricity Available,Water Available
Parking Space : 2
Sewer : Public Sewer
Virtual Tour
Location 2614 Flamingo Dr, TN 37207
Directions to 2614 Flamingo Dr, TN 37207
Ellington Parkway to Ben Allen/Hart. Right on Hart Lane, left on Jones, right on Flamingo.
Ready to Start the Conversation?
We're ready when you are.
 © 2025 Listings courtesy of RealTracs, Inc. as distributed by MLS GRID. IDX information is provided exclusively for consumers' personal non-commercial use and may not be used for any purpose other than to identify prospective properties consumers may be interested in purchasing. The IDX data is deemed reliable but is not guaranteed by MLS GRID and may be subject to an end user license agreement prescribed by the Member Participant's applicable MLS. Based on information submitted to the MLS GRID as of October 25, 2025 10:00 AM CST. All data is obtained from various sources and may not have been verified by broker or MLS GRID. Supplied Open House Information is subject to change without notice. All information should be independently reviewed and verified for accuracy. Properties may or may not be listed by the office/agent presenting the information. Some IDX listings have been excluded from this website.
© 2025 Listings courtesy of RealTracs, Inc. as distributed by MLS GRID. IDX information is provided exclusively for consumers' personal non-commercial use and may not be used for any purpose other than to identify prospective properties consumers may be interested in purchasing. The IDX data is deemed reliable but is not guaranteed by MLS GRID and may be subject to an end user license agreement prescribed by the Member Participant's applicable MLS. Based on information submitted to the MLS GRID as of October 25, 2025 10:00 AM CST. All data is obtained from various sources and may not have been verified by broker or MLS GRID. Supplied Open House Information is subject to change without notice. All information should be independently reviewed and verified for accuracy. Properties may or may not be listed by the office/agent presenting the information. Some IDX listings have been excluded from this website.

