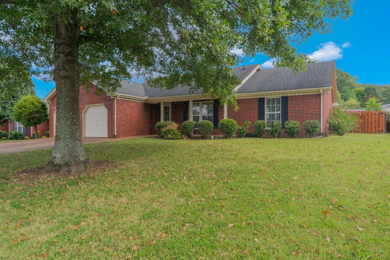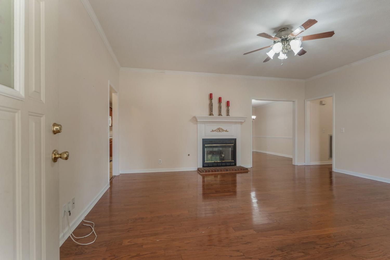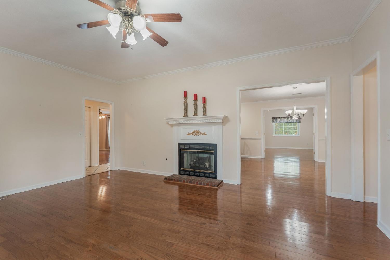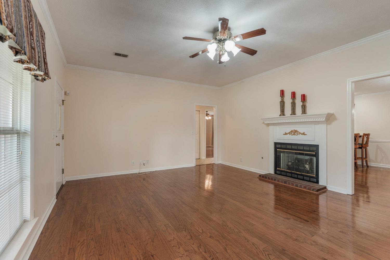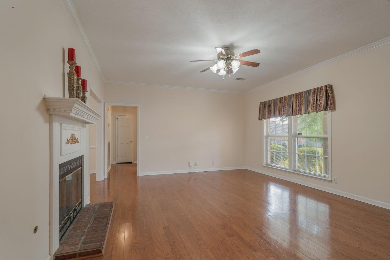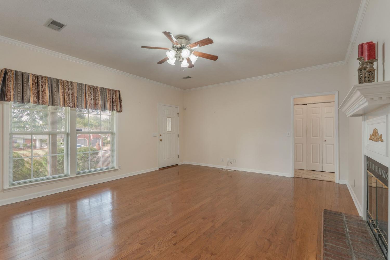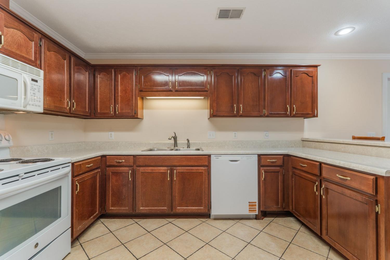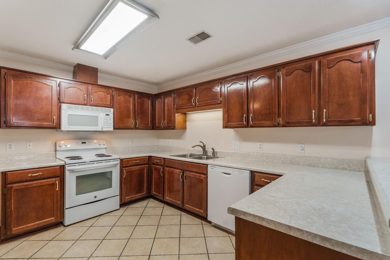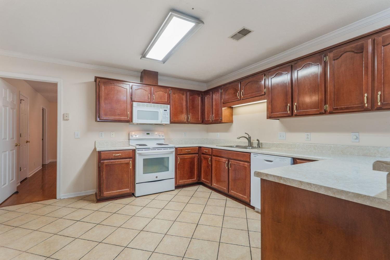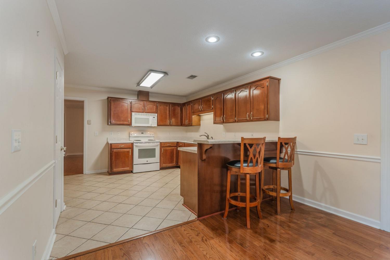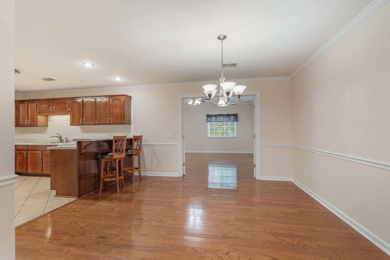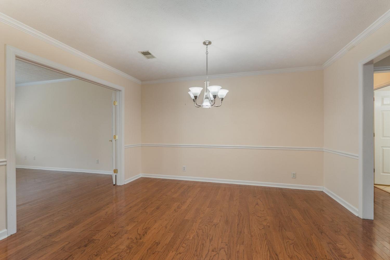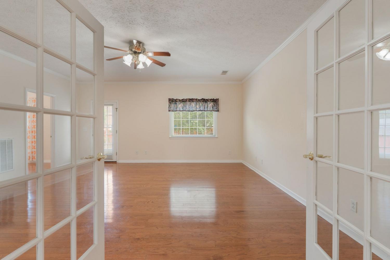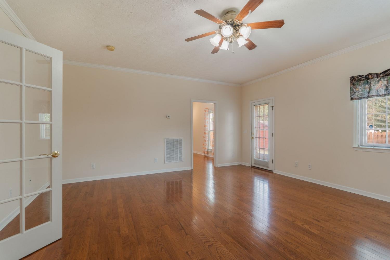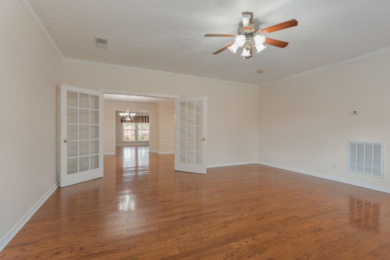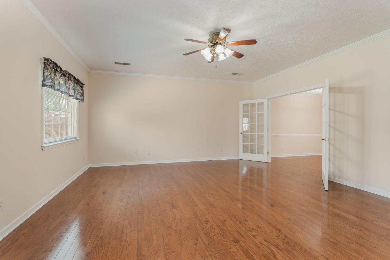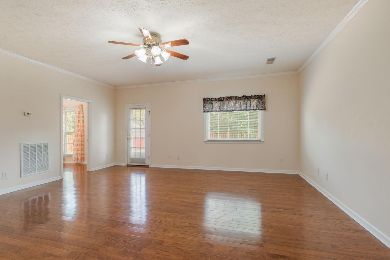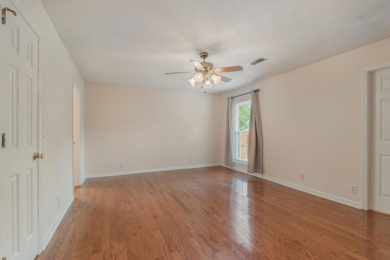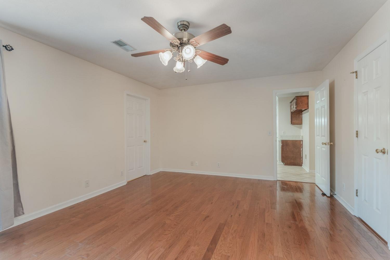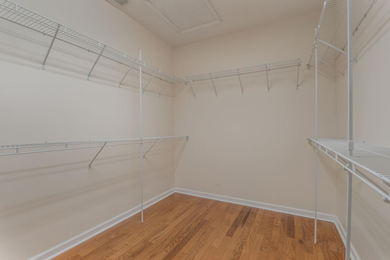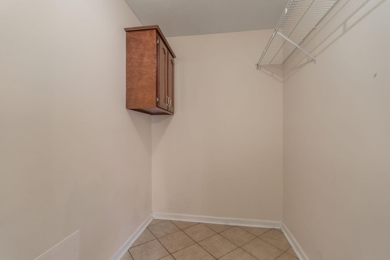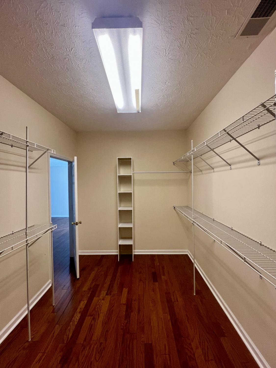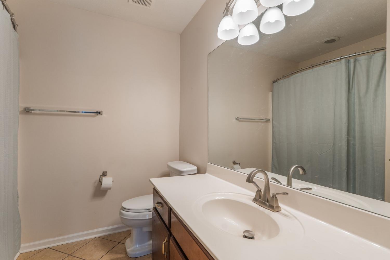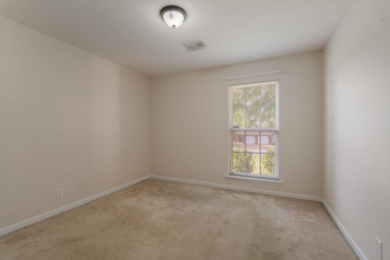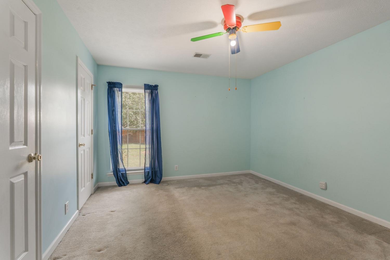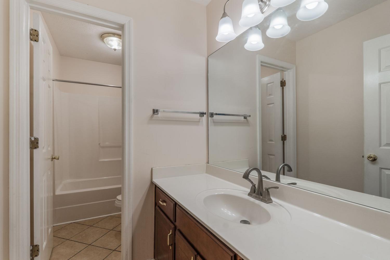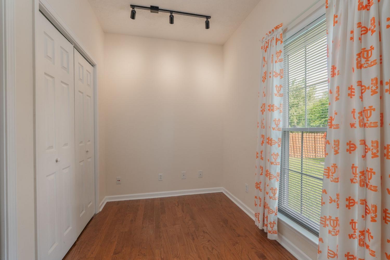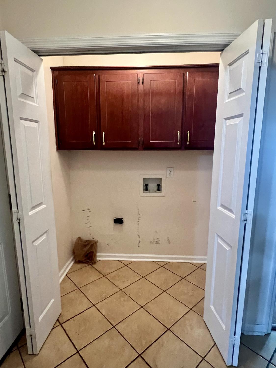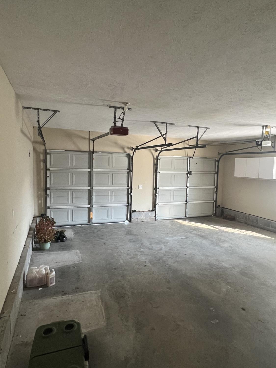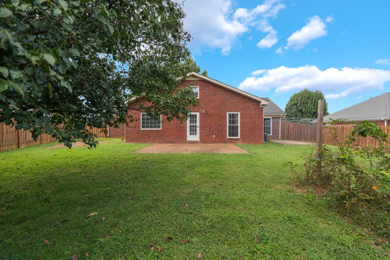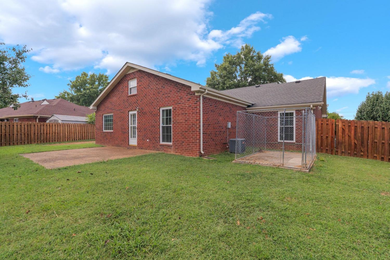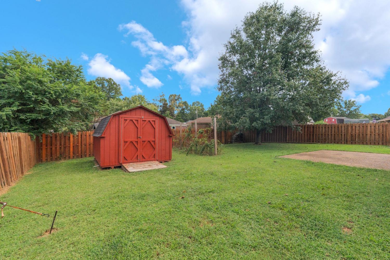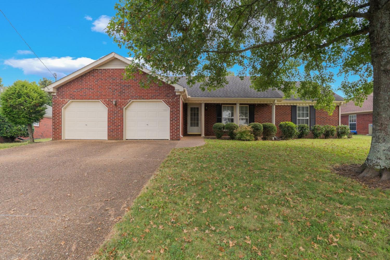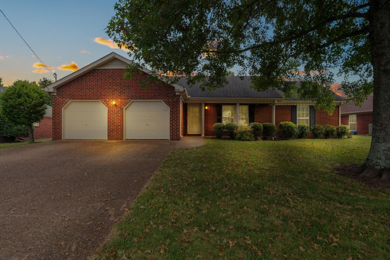 MIDDLE TENNESSEE REAL ESTATE
MIDDLE TENNESSEE REAL ESTATE
508 Williamsport Dr, Smyrna, TN 37167 For Sale
Single Family Residence
- Single Family Residence
- Beds: 3
- Baths: 2
- 2,156 sq ft
Description
Just Reduced! Looking for One Level Living with an Amazing Floorplan. This one has it All! This Beautiful All Brick Home is located in an Established Neighborhood located in the Heart of Smyrna conveniently located just off I-24 close to shops, restaurants, and parks. This One Owner Home is "Move-In Ready" and has been Meticulously Maintained. The Open Floorplan, Striking Hardwood Floors, and Abundant Lighting create a Natural Flow between the main living areas of the home. The Spacious Kitchen and Combination Dining area with Pantry offer more than adequate Cabinet and Countertop Space and is tucked between the Formal Living Room and Bonus Room creating the perfect area to host and Entertain Guests. There are also a set of French Doors which may be closed on the Bonus Room to create a sense of Separation for Privacy when Desired. The 9 foot ceilings in the Bonus Room provide an Added Dimension to the space. An Office/Hobby Room is just off the Bonus Room with Double Closets adding even more Flexibility, especially for those who might Work From Home. Zoned bedrooms provide just the right of Separation with the primary bedroom having an Ensuite Bath and Two Separate walk in Closets. One of these closets is approximately 100 square feet (yes, the size of a bedroom!) which makes this home even more unique. The backyard has an oversized patio, storage shed, and privacy fence creating the perfect outdoor space for relaxing, children, and/or pets. There are Blinds throughout and the Living Room has a Gas Fireplace. There is a two car garage as well as ample parking in the aggregate Driveway for at least 4 Additional Vehicles; the driveway is very wide and accessible. Minimal Steps make Entry Easier. Framing the home and establishing a welcoming atmosphere is a spectacular Oak Tree that stretches over the Front Yard extending its Branches. This is a Fabulous Home with Amenities you won't want to miss! No HOA and minimal traffic as road is not a through street!
Property Details
Status : Active
County : Rutherford County, TN
Property Type : Residential
Area : 2,156 sq. ft.
Yard : Privacy
Year Built : 1996
Exterior Construction : Brick,Vinyl Siding,Wood Siding
Floors : Carpet,Wood,Tile
Heat : Central,Electric,Natural Gas
HOA / Subdivision : Hunters Point Sec 7 Ph 2
Listing Provided by : Crye-Leike, Inc., REALTORS
MLS Status : Active
Listing # : RTC2993532
Schools near 508 Williamsport Dr, Smyrna, TN 37167 :
Rocky Fork Elementary School, Rocky Fork Middle School, Smyrna High School
Additional details
Heating : Yes
Parking Features : Garage Faces Front,Aggregate,Driveway
Lot Size Area : 0.27 Sq. Ft.
Building Area Total : 2156 Sq. Ft.
Lot Size Acres : 0.27 Acres
Lot Size Dimensions : 105 X 146.41 IRR
Living Area : 2156 Sq. Ft.
Office Phone : 6152201300
Number of Bedrooms : 3
Number of Bathrooms : 2
Full Bathrooms : 2
Possession : Negotiable
Cooling : 1
Garage Spaces : 2
Patio and Porch Features : Patio
Levels : One
Basement : None
Stories : 1
Utilities : Electricity Available,Natural Gas Available,Water Available
Parking Space : 6
Sewer : Public Sewer
Location 508 Williamsport Dr, TN 37167
Directions to 508 Williamsport Dr, TN 37167
From Nashville: Take I-24 toward Murfreesboro to Exit 66B; Turn RIGHT on Isabella Lane; LEFT on Saint Francis Avenue; LEFT on Williamsport; Home on RIGHT.
Ready to Start the Conversation?
We're ready when you are.
 © 2025 Listings courtesy of RealTracs, Inc. as distributed by MLS GRID. IDX information is provided exclusively for consumers' personal non-commercial use and may not be used for any purpose other than to identify prospective properties consumers may be interested in purchasing. The IDX data is deemed reliable but is not guaranteed by MLS GRID and may be subject to an end user license agreement prescribed by the Member Participant's applicable MLS. Based on information submitted to the MLS GRID as of October 19, 2025 10:00 AM CST. All data is obtained from various sources and may not have been verified by broker or MLS GRID. Supplied Open House Information is subject to change without notice. All information should be independently reviewed and verified for accuracy. Properties may or may not be listed by the office/agent presenting the information. Some IDX listings have been excluded from this website.
© 2025 Listings courtesy of RealTracs, Inc. as distributed by MLS GRID. IDX information is provided exclusively for consumers' personal non-commercial use and may not be used for any purpose other than to identify prospective properties consumers may be interested in purchasing. The IDX data is deemed reliable but is not guaranteed by MLS GRID and may be subject to an end user license agreement prescribed by the Member Participant's applicable MLS. Based on information submitted to the MLS GRID as of October 19, 2025 10:00 AM CST. All data is obtained from various sources and may not have been verified by broker or MLS GRID. Supplied Open House Information is subject to change without notice. All information should be independently reviewed and verified for accuracy. Properties may or may not be listed by the office/agent presenting the information. Some IDX listings have been excluded from this website.
