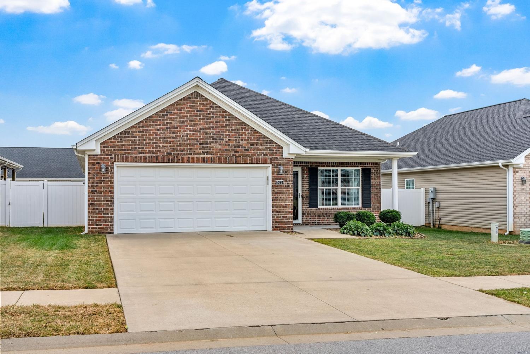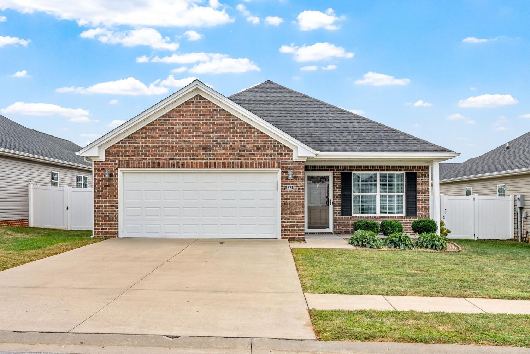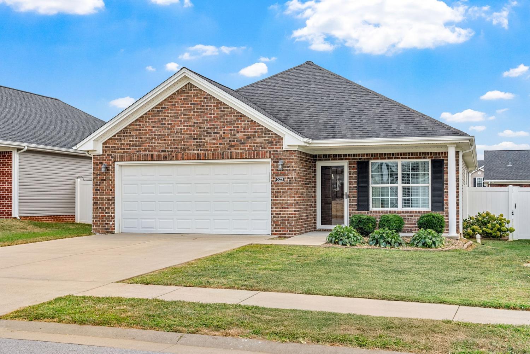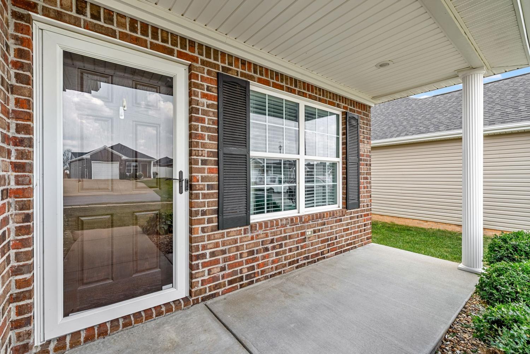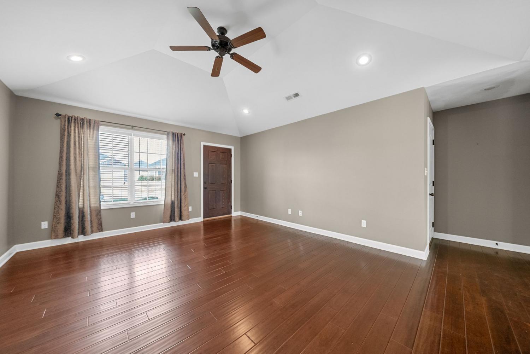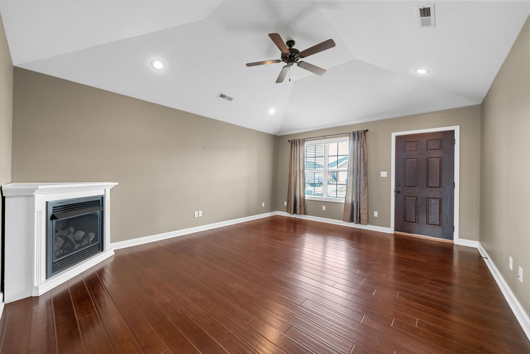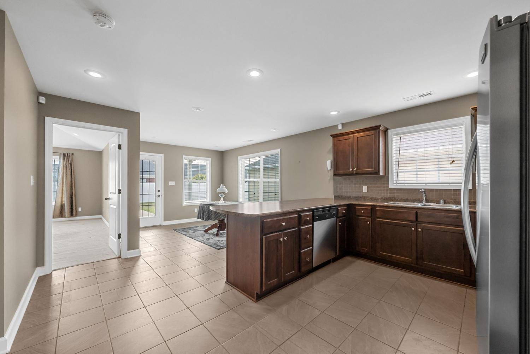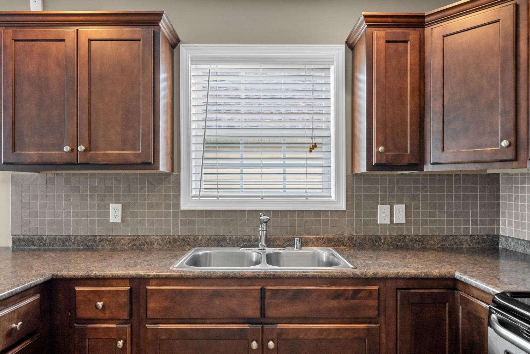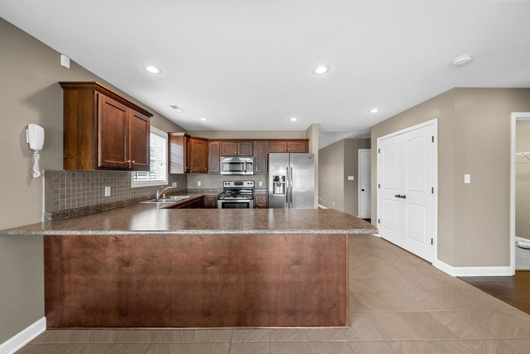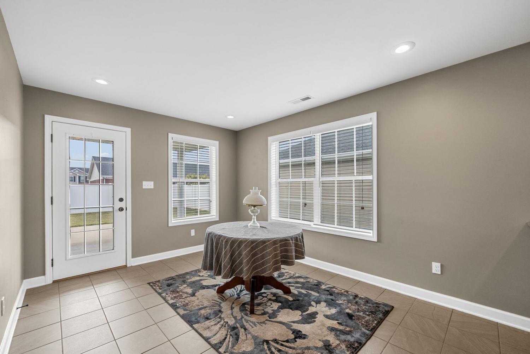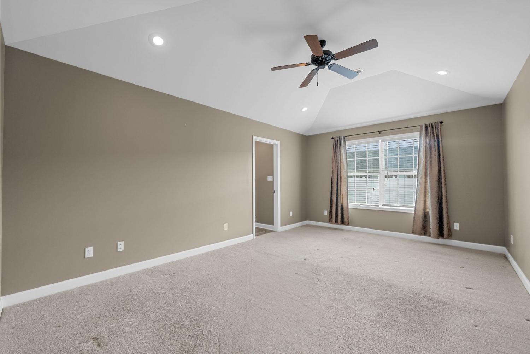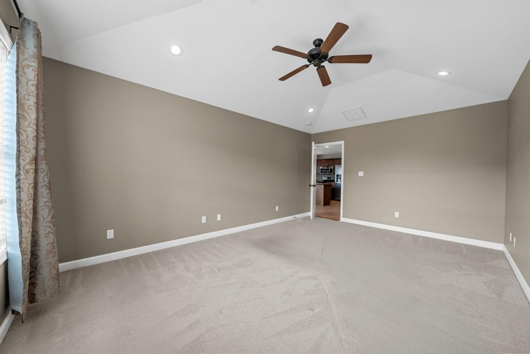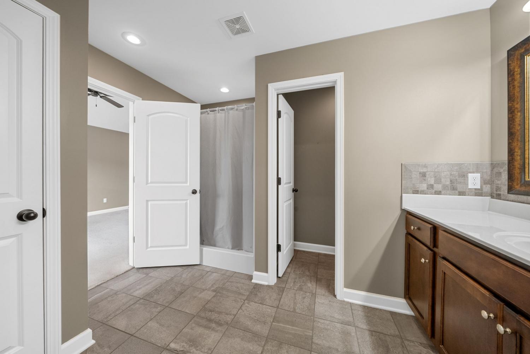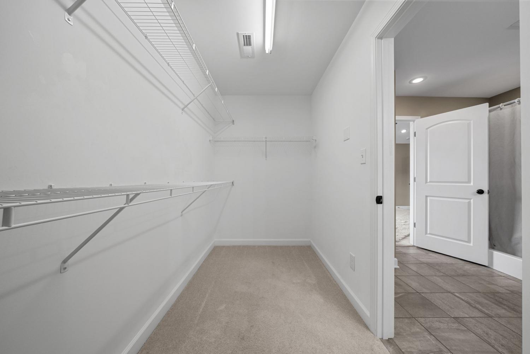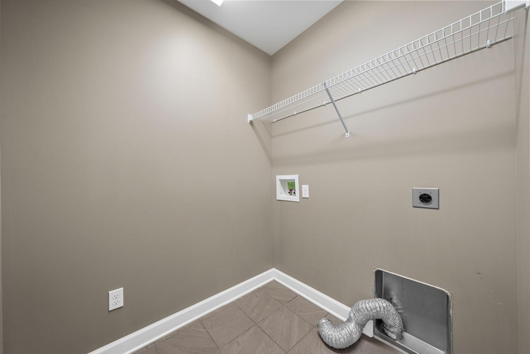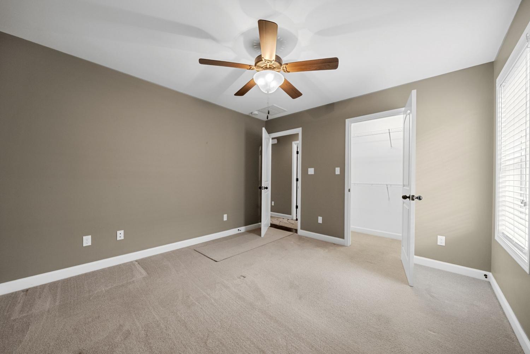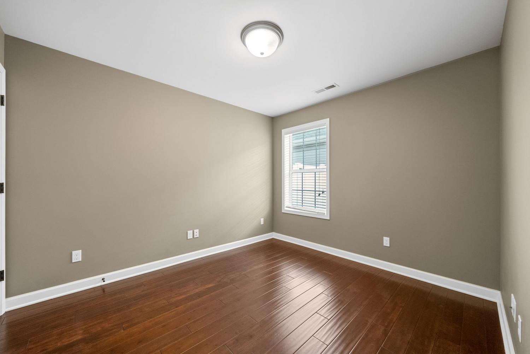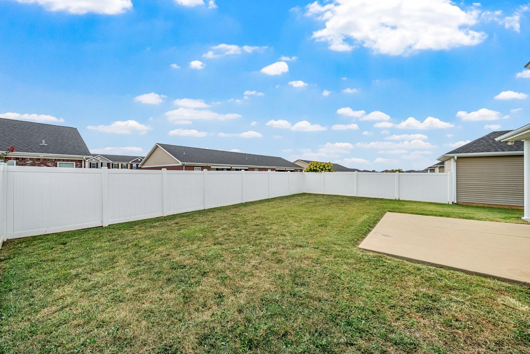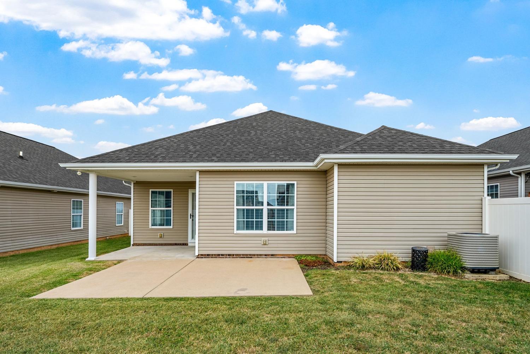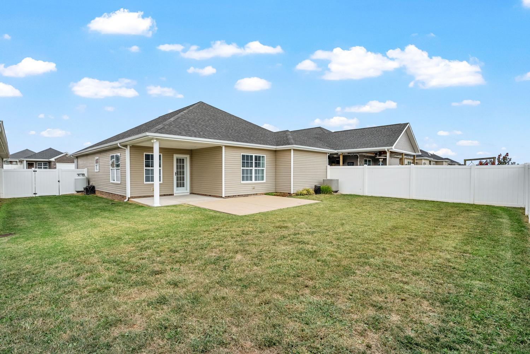 MIDDLE TENNESSEE REAL ESTATE
MIDDLE TENNESSEE REAL ESTATE
523 S Abbey Way, Hopkinsville, KY 42240 For Sale
Single Family Residence
- Single Family Residence
- Beds: 3
- Baths: 2
- 1,470 sq ft
Description
Well-maintained 3 bedroom, 2 full bathroom patio home featuring an open kitchen and dining area with pantry. Living room offers trey ceiling and propane gas fireplace. Primary suite includes trey ceiling, large walk-in closet, and private bath. Additional features include a 2-car garage, covered front porch, 11x10 covered patio, and additional uncovered patio space.
Property Details
Status : Active
Address : 523 S Abbey Way Hopkinsville KY 42240
County : Christian County, KY
Property Type : Residential
Area : 1,470 sq. ft.
Yard : Back Yard
Year Built : 2016
Exterior Construction : Frame
Floors : Carpet,Wood,Tile
Heat : Electric
HOA / Subdivision : Sheffield Downs
Listing Provided by : Legacy Real Estate Co.
MLS Status : Active
Listing # : RTC2993740
Schools near 523 S Abbey Way, Hopkinsville, KY 42240 :
South Christian Elementary School, Christian County Middle School, Christian County High School
Additional details
Association Fee : $120.00
Association Fee Frequency : Annually
Heating : Yes
Parking Features : Attached
Lot Size Area : 0.14 Sq. Ft.
Building Area Total : 1470 Sq. Ft.
Lot Size Acres : 0.14 Acres
Living Area : 1470 Sq. Ft.
Office Phone : 2708853131
Number of Bedrooms : 3
Number of Bathrooms : 2
Full Bathrooms : 2
Possession : Close Of Escrow
Cooling : 1
Garage Spaces : 2
Patio and Porch Features : Patio,Covered,Porch
Levels : One
Basement : None
Stories : 1
Utilities : Electricity Available,Water Available
Parking Space : 2
Sewer : Public Sewer
Location 523 S Abbey Way, KY 42240
Directions to 523 S Abbey Way, KY 42240
From Lovers Lane turn onto Conference Center Drive. Drive straight and enter into the Sheffield Downs neighborhood. S Abbey Way will be the third road on the left. Home is on the right.
Ready to Start the Conversation?
We're ready when you are.
 © 2025 Listings courtesy of RealTracs, Inc. as distributed by MLS GRID. IDX information is provided exclusively for consumers' personal non-commercial use and may not be used for any purpose other than to identify prospective properties consumers may be interested in purchasing. The IDX data is deemed reliable but is not guaranteed by MLS GRID and may be subject to an end user license agreement prescribed by the Member Participant's applicable MLS. Based on information submitted to the MLS GRID as of October 27, 2025 10:00 PM CST. All data is obtained from various sources and may not have been verified by broker or MLS GRID. Supplied Open House Information is subject to change without notice. All information should be independently reviewed and verified for accuracy. Properties may or may not be listed by the office/agent presenting the information. Some IDX listings have been excluded from this website.
© 2025 Listings courtesy of RealTracs, Inc. as distributed by MLS GRID. IDX information is provided exclusively for consumers' personal non-commercial use and may not be used for any purpose other than to identify prospective properties consumers may be interested in purchasing. The IDX data is deemed reliable but is not guaranteed by MLS GRID and may be subject to an end user license agreement prescribed by the Member Participant's applicable MLS. Based on information submitted to the MLS GRID as of October 27, 2025 10:00 PM CST. All data is obtained from various sources and may not have been verified by broker or MLS GRID. Supplied Open House Information is subject to change without notice. All information should be independently reviewed and verified for accuracy. Properties may or may not be listed by the office/agent presenting the information. Some IDX listings have been excluded from this website.
