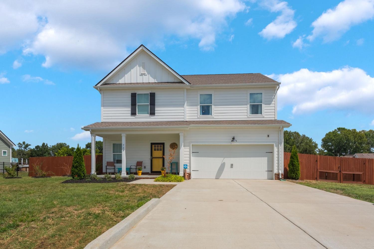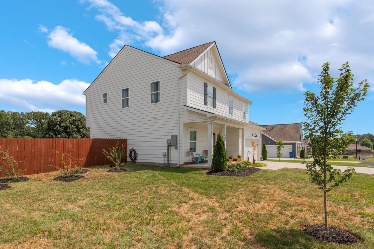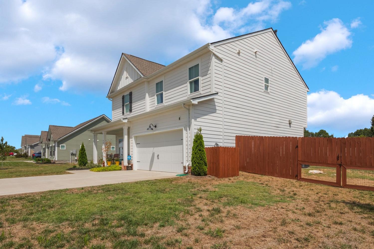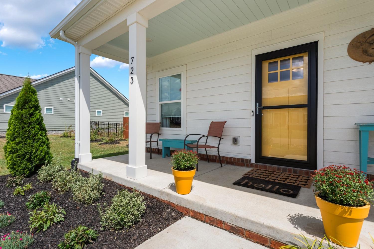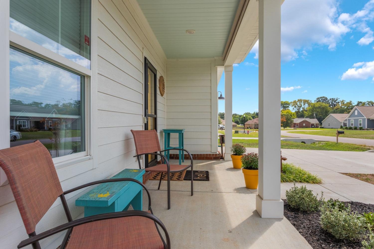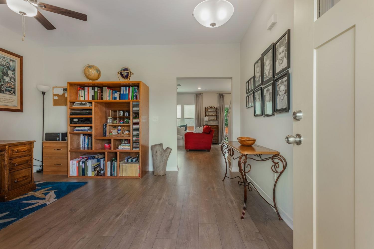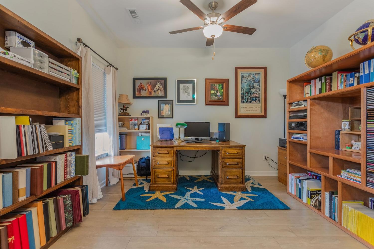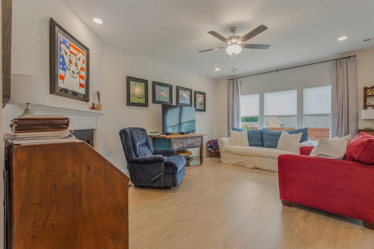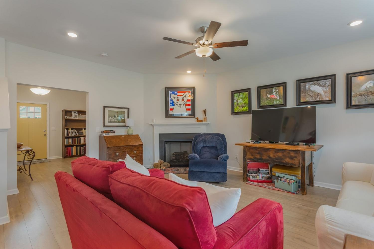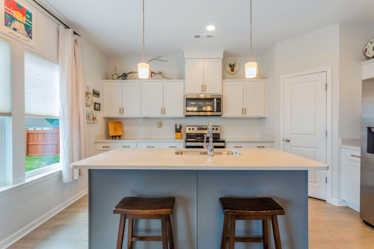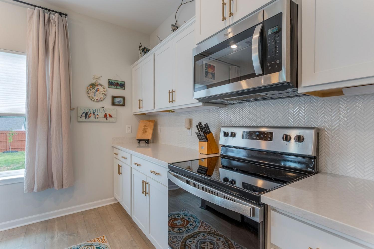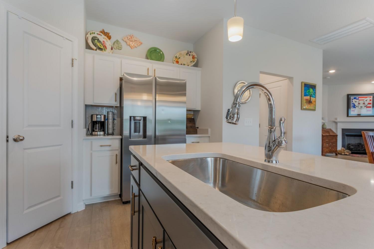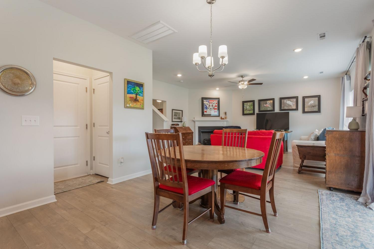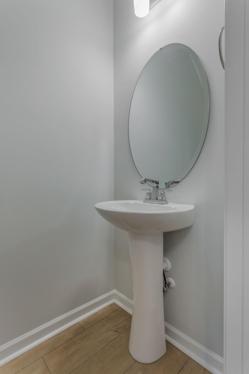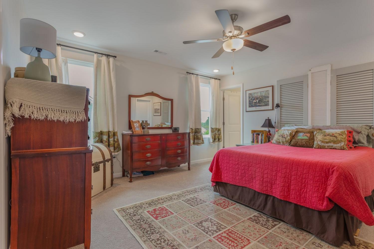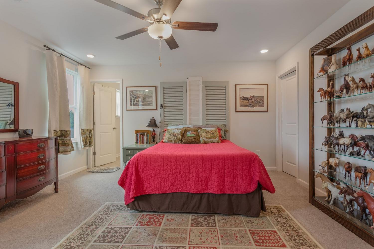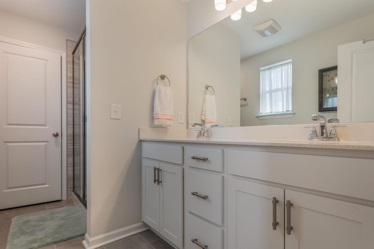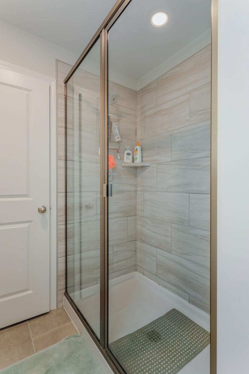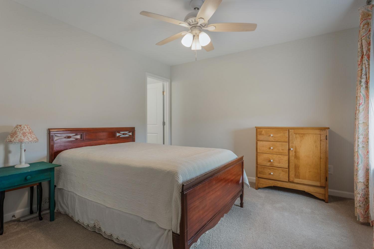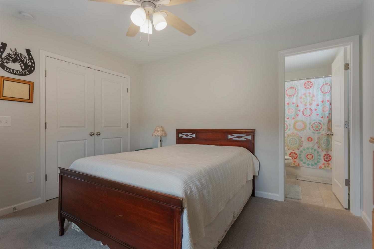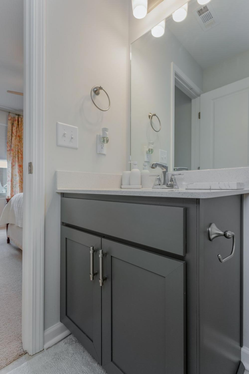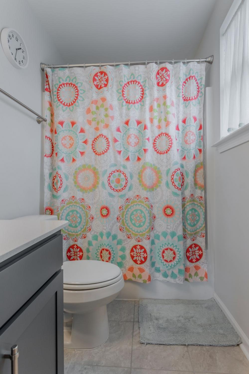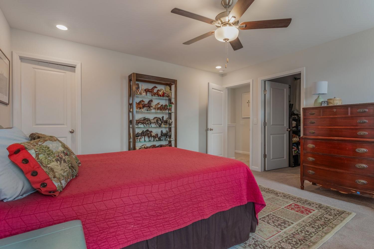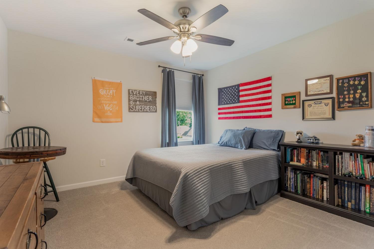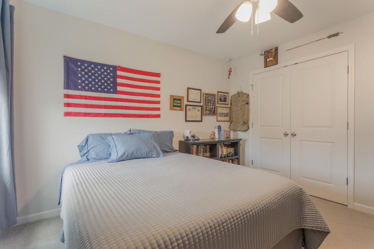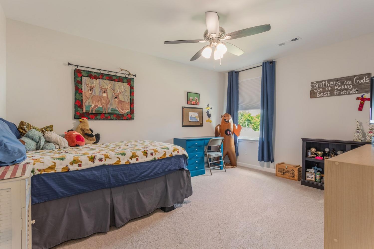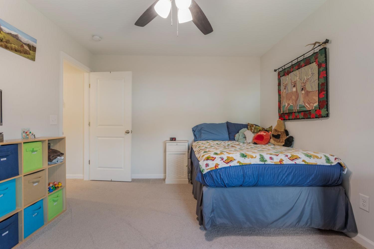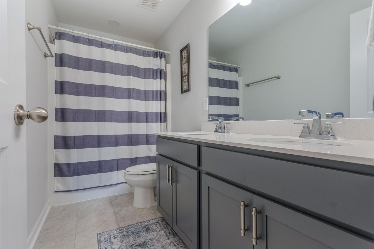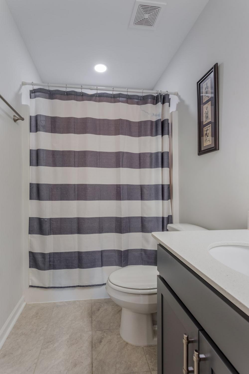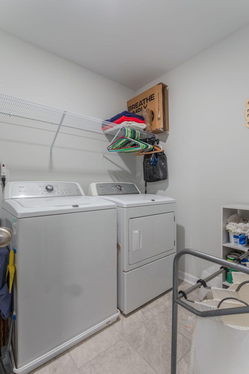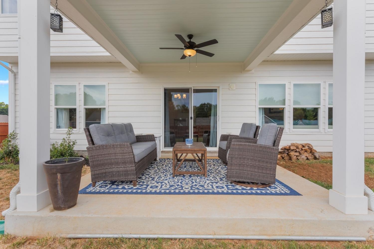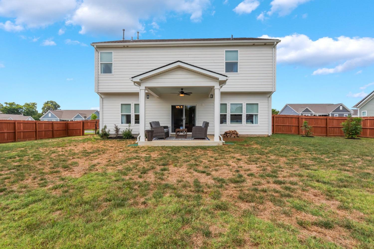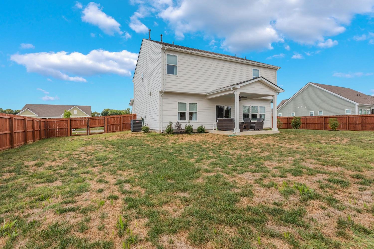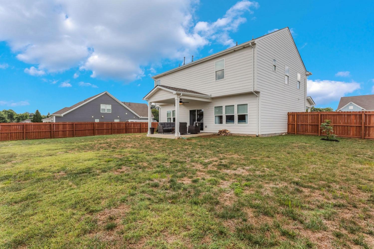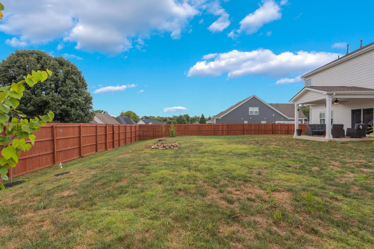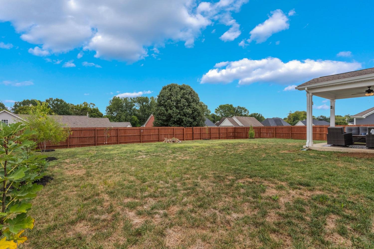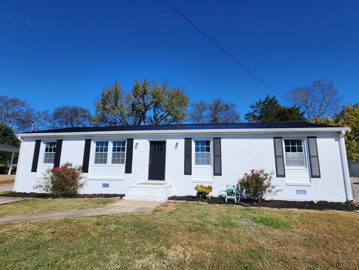 MIDDLE TENNESSEE REAL ESTATE
MIDDLE TENNESSEE REAL ESTATE
723 Larry Cir, Mount Pleasant, TN 38474 For Sale
Single Family Residence
- Single Family Residence
- Beds: 4
- Baths: 4
- 2,194 sq ft
Description
Beautiful 4-Bedroom Home with Open Concept Living & Private Backyard Retreat. This stunning 2-year-old home offers the perfect blend of modern design, comfort, and functionality. With 4 spacious bedrooms and 3.5 bathrooms, there's room for everyone—plus thoughtful upgrades throughout that make everyday living a breeze. Step inside to an inviting open-concept main level where the living room, dining area, and kitchen flow together seamlessly. The kitchen is a chef’s dream, featuring quartz countertops and a walk-in pantry. Whether you're cooking for two or hosting a crowd, this space delivers. Upstairs, the luxurious primary suite includes two walk-in closets and spacious bath with walk in shower and double vanities. A second en suite bedroom also enjoys its own private bath—ideal for guests or a growing family. All bathrooms upstairs feature quartz countertops and tile flooring. Outside, enjoy a beautifully landscaped yard complete with a new privacy fence, covered back porch, and a cozy fire pit—perfect for relaxing or entertaining year-round. The home also offers extra storage space above the garage door, making organization easy. Well-maintained and move-in ready, this home truly has it all—modern finishes, smart layout, and a backyard designed for enjoyment. Don’t miss your chance to own this turnkey gem!
Property Details
Status : Active
Address : 723 Larry Cir Mount Pleasant TN 38474
County : Maury County, TN
Property Type : Residential
Area : 2,194 sq. ft.
Yard : Privacy
Year Built : 2023
Exterior Construction : Hardboard Siding
Floors : Carpet,Laminate,Tile
Heat : Central
HOA / Subdivision : Sugar Creek Ph 3
Listing Provided by : Cadence Real Estate
MLS Status : Active
Listing # : RTC2993892
Schools near 723 Larry Cir, Mount Pleasant, TN 38474 :
Mt Pleasant Elementary, Mount Pleasant Middle School, Mt Pleasant High School
Additional details
Heating : Yes
Parking Features : Garage Door Opener,Garage Faces Front
Lot Size Area : 0.35 Sq. Ft.
Building Area Total : 2194 Sq. Ft.
Lot Size Acres : 0.35 Acres
Lot Size Dimensions : 100 X 149.19 IRR
Living Area : 2194 Sq. Ft.
Office Phone : 6152359412
Number of Bedrooms : 4
Number of Bathrooms : 4
Full Bathrooms : 3
Half Bathrooms : 1
Possession : Close Of Escrow
Cooling : 1
Garage Spaces : 2
Architectural Style : Traditional
Patio and Porch Features : Porch,Covered
Levels : Two
Basement : None
Stories : 2
Utilities : Water Available
Parking Space : 2
Sewer : Public Sewer
Location 723 Larry Cir, TN 38474
Directions to 723 Larry Cir, TN 38474
I-65 South to Saturn Pkwy (exit 53), merge to US-31 towards Columbia. Turn right on 43 south, Turn left on Canaan Rd, Turn right on N Main St, Turn right on Sugar Creek Lane, Turn left on Brookside Dr, Turn right on Brookside Dr, Turn right on Larry Cir
Ready to Start the Conversation?
We're ready when you are.
 © 2025 Listings courtesy of RealTracs, Inc. as distributed by MLS GRID. IDX information is provided exclusively for consumers' personal non-commercial use and may not be used for any purpose other than to identify prospective properties consumers may be interested in purchasing. The IDX data is deemed reliable but is not guaranteed by MLS GRID and may be subject to an end user license agreement prescribed by the Member Participant's applicable MLS. Based on information submitted to the MLS GRID as of October 23, 2025 10:00 PM CST. All data is obtained from various sources and may not have been verified by broker or MLS GRID. Supplied Open House Information is subject to change without notice. All information should be independently reviewed and verified for accuracy. Properties may or may not be listed by the office/agent presenting the information. Some IDX listings have been excluded from this website.
© 2025 Listings courtesy of RealTracs, Inc. as distributed by MLS GRID. IDX information is provided exclusively for consumers' personal non-commercial use and may not be used for any purpose other than to identify prospective properties consumers may be interested in purchasing. The IDX data is deemed reliable but is not guaranteed by MLS GRID and may be subject to an end user license agreement prescribed by the Member Participant's applicable MLS. Based on information submitted to the MLS GRID as of October 23, 2025 10:00 PM CST. All data is obtained from various sources and may not have been verified by broker or MLS GRID. Supplied Open House Information is subject to change without notice. All information should be independently reviewed and verified for accuracy. Properties may or may not be listed by the office/agent presenting the information. Some IDX listings have been excluded from this website.
