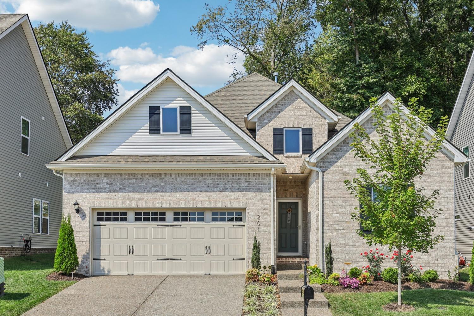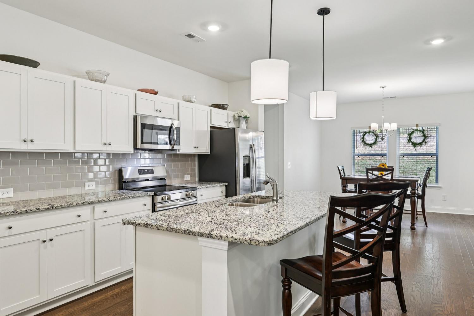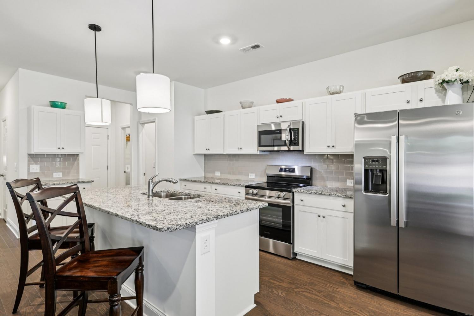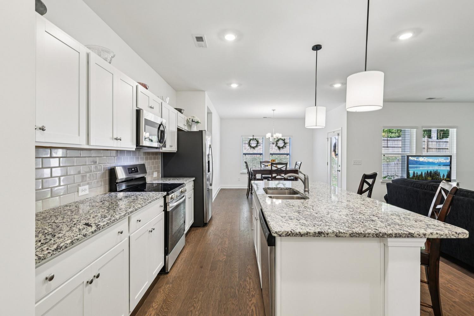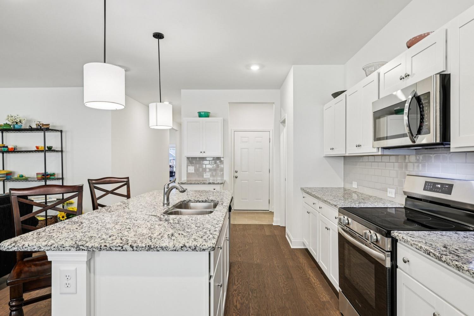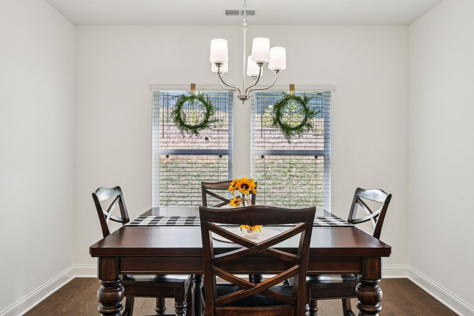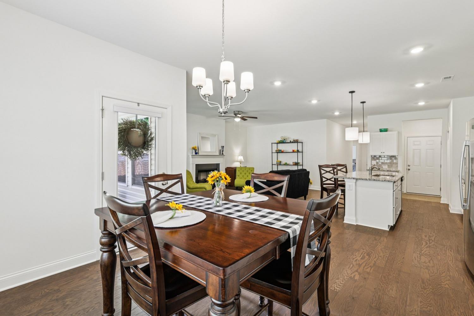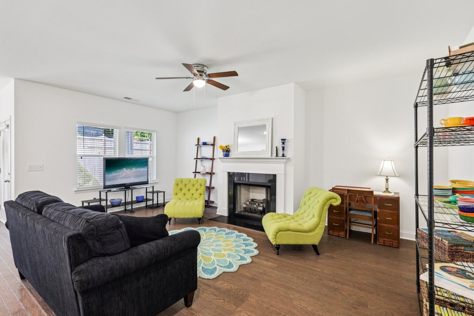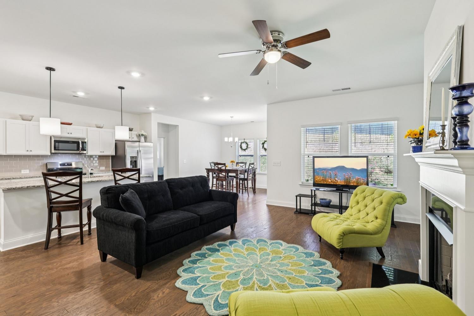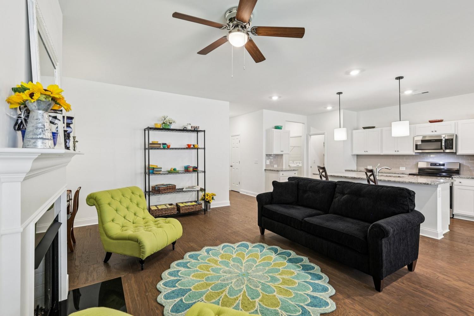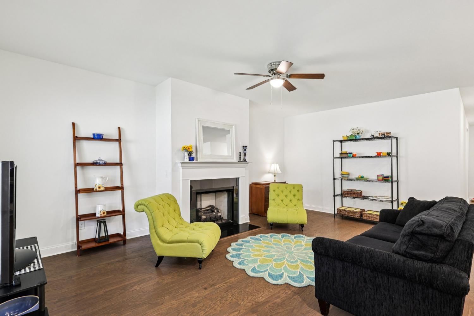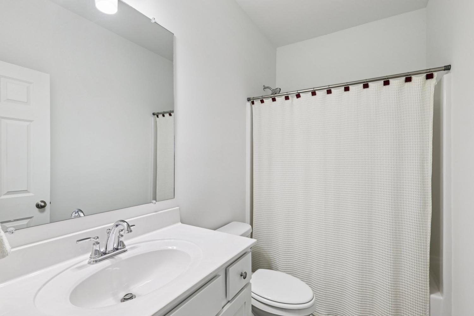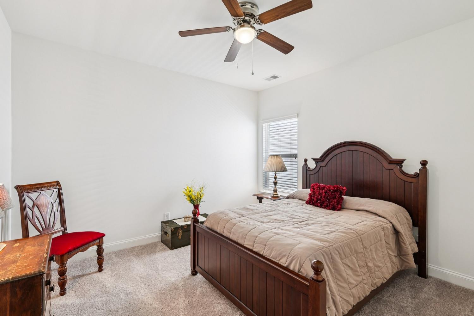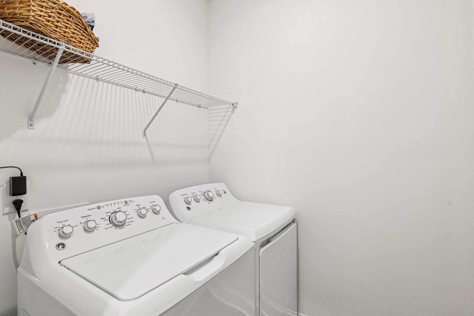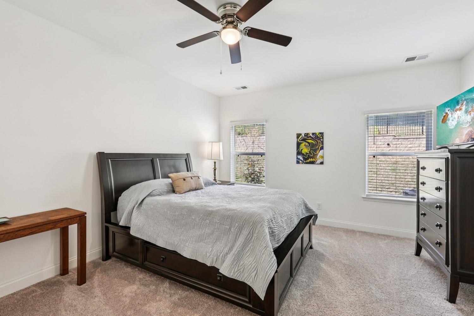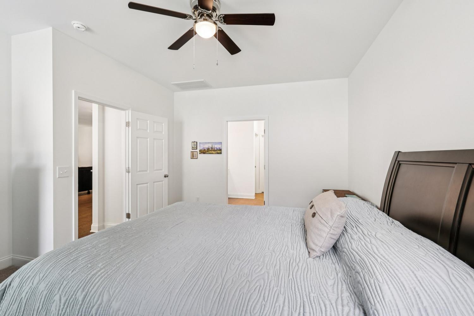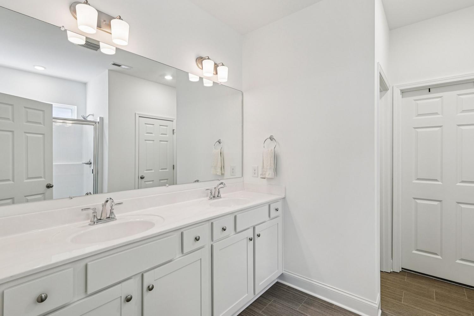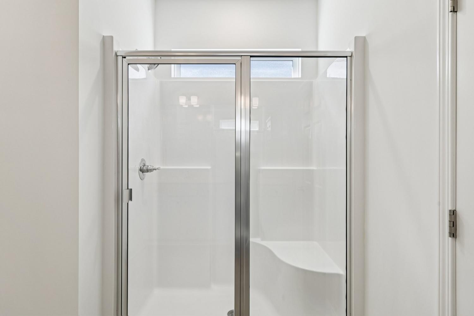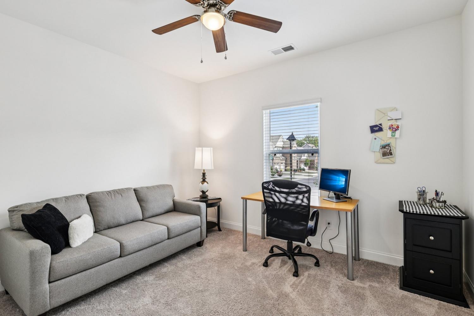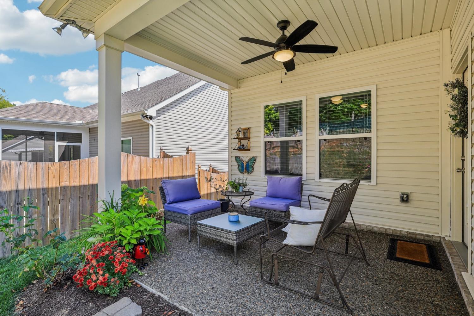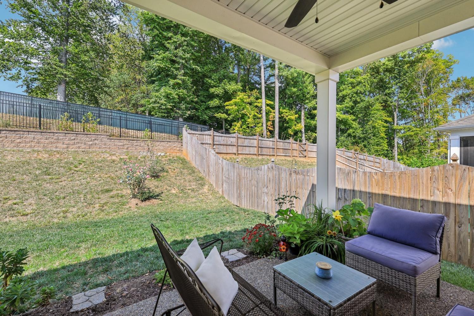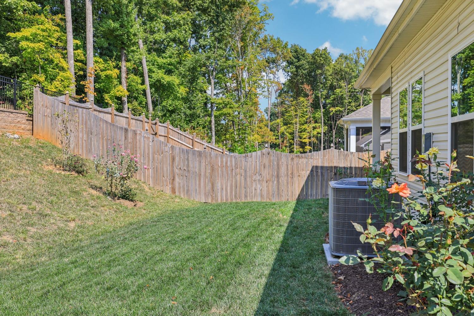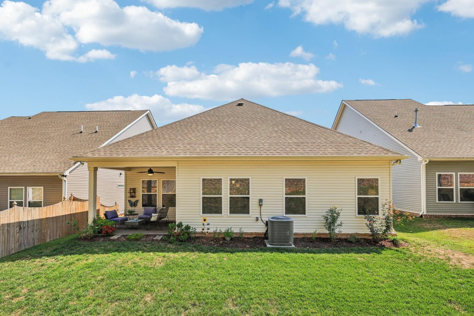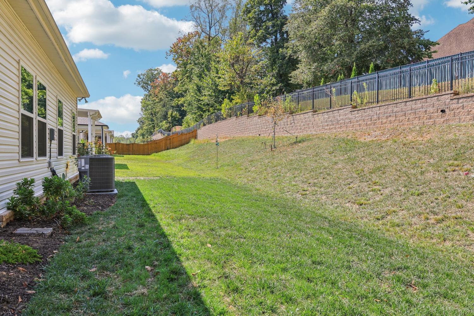 MIDDLE TENNESSEE REAL ESTATE
MIDDLE TENNESSEE REAL ESTATE
201 Hampshire Way, White House, TN 37188 For Sale
Single Family Residence
- Single Family Residence
- Beds: 3
- Baths: 2
- 1,765 sq ft
Description
Welcome to this thoughtfully upgraded 3-bedroom, 2-bath home, where classic charm meets modern convenience. The timeless brick exterior offers striking curb appeal, while the interior showcases rich wood flooring, sleek granite countertops, and 5" baseboards throughout, creating a polished and cohesive aesthetic. Step into the spacious living room, complete with a cozy gas log fireplace, perfect for relaxing evenings at home. The open-concept layout flows seamlessly into the kitchen, where you'll find granite surfaces, ample cabinetry, and modern fixtures. Retreat to the primary suite, designed for comfort and functionality. It boasts an oversized walk-in shower, 36" vanity, and not one, but two generous closets, including an extra-large walk-in closet. Both bathrooms feature 36" vanities and comfort-height toilets, enhancing everyday convenience. Enjoy outdoor living under the covered patio, complete with a ceiling fan for those warmer days. The driveway, entryway, and patio have all been sealed, providing a clean, low-maintenance finish. Additional exterior features include rear flood lights and LeafFilter gutter protection with a transferable warranty for peace of mind. This move-in ready home combines comfort, quality, and style in every detail. Don’t miss your opportunity to own this gem, schedule your private tour today!
Property Details
Status : Active
Address : 201 Hampshire Way White House TN 37188
County : Sumner County, TN
Property Type : Residential
Area : 1,765 sq. ft.
Year Built : 2023
Exterior Construction : Brick,Vinyl Siding
Floors : Carpet,Wood,Vinyl
Heat : Central,Electric
HOA / Subdivision : Summerlin Sub Ph 8
Listing Provided by : Redfin
MLS Status : Active
Listing # : RTC2993915
Schools near 201 Hampshire Way, White House, TN 37188 :
Harold B. Williams Elementary School, White House Middle School, White House High School
Additional details
Association Fee : $25.00
Association Fee Frequency : Monthly
Heating : Yes
Parking Features : Garage Faces Front
Lot Size Area : 0.15 Sq. Ft.
Building Area Total : 1765 Sq. Ft.
Lot Size Acres : 0.15 Acres
Living Area : 1765 Sq. Ft.
Office Phone : 6159335419
Number of Bedrooms : 3
Number of Bathrooms : 2
Full Bathrooms : 2
Possession : Close Of Escrow
Cooling : 1
Garage Spaces : 2
Patio and Porch Features : Patio,Covered
Levels : One
Basement : None
Stories : 1
Utilities : Electricity Available,Water Available
Parking Space : 2
Sewer : Public Sewer
Virtual Tour
Location 201 Hampshire Way, TN 37188
Directions to 201 Hampshire Way, TN 37188
From Nashville: I-65 North, US-31W exit 90 Millersville/Springfield. Turn right onto US-31W, go 7.2 Miles, Right on Marlin Rd., go 1.1 miles, Left onto McCurdy Rd.; Summerlin entrance will be on the right-hand side.
Ready to Start the Conversation?
We're ready when you are.
 © 2025 Listings courtesy of RealTracs, Inc. as distributed by MLS GRID. IDX information is provided exclusively for consumers' personal non-commercial use and may not be used for any purpose other than to identify prospective properties consumers may be interested in purchasing. The IDX data is deemed reliable but is not guaranteed by MLS GRID and may be subject to an end user license agreement prescribed by the Member Participant's applicable MLS. Based on information submitted to the MLS GRID as of October 20, 2025 10:00 PM CST. All data is obtained from various sources and may not have been verified by broker or MLS GRID. Supplied Open House Information is subject to change without notice. All information should be independently reviewed and verified for accuracy. Properties may or may not be listed by the office/agent presenting the information. Some IDX listings have been excluded from this website.
© 2025 Listings courtesy of RealTracs, Inc. as distributed by MLS GRID. IDX information is provided exclusively for consumers' personal non-commercial use and may not be used for any purpose other than to identify prospective properties consumers may be interested in purchasing. The IDX data is deemed reliable but is not guaranteed by MLS GRID and may be subject to an end user license agreement prescribed by the Member Participant's applicable MLS. Based on information submitted to the MLS GRID as of October 20, 2025 10:00 PM CST. All data is obtained from various sources and may not have been verified by broker or MLS GRID. Supplied Open House Information is subject to change without notice. All information should be independently reviewed and verified for accuracy. Properties may or may not be listed by the office/agent presenting the information. Some IDX listings have been excluded from this website.
