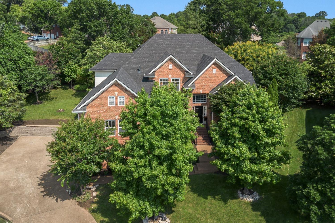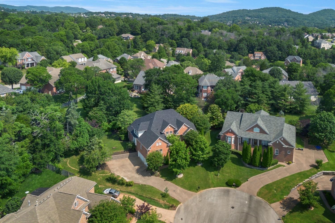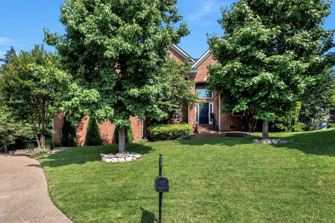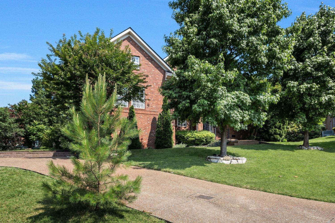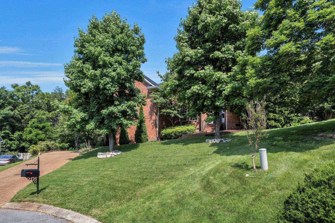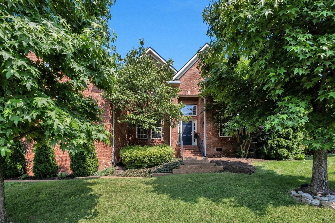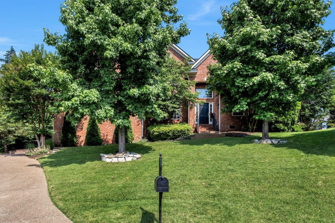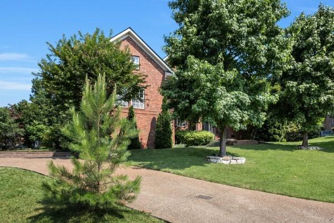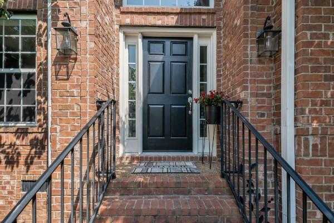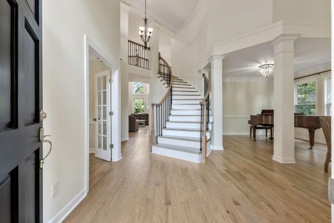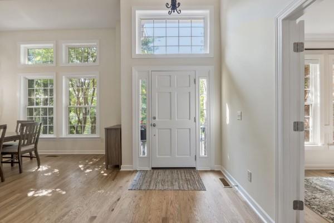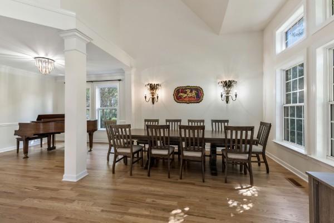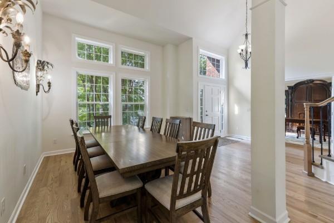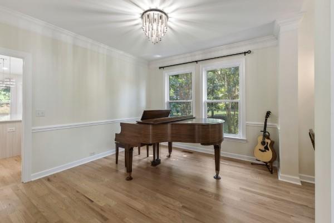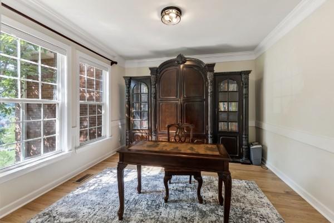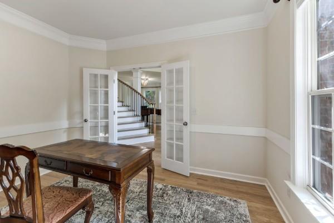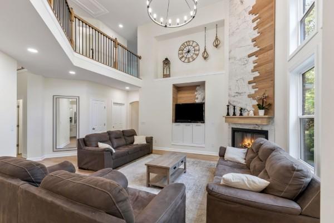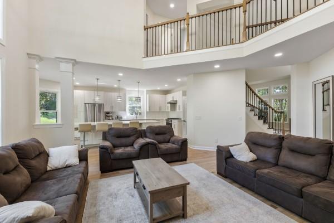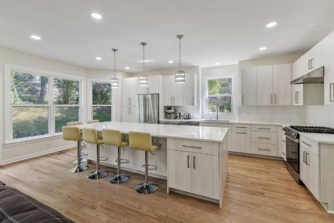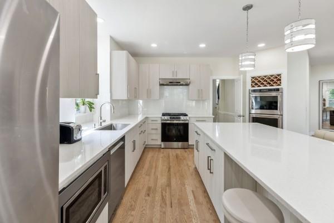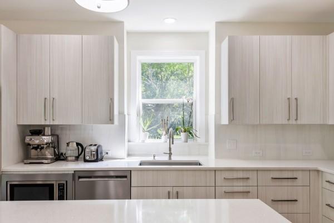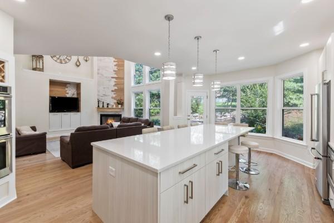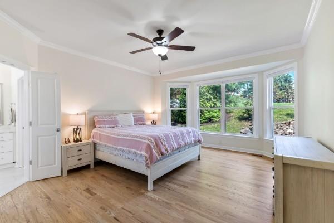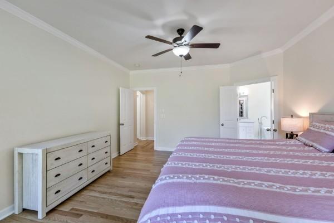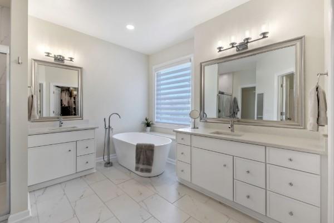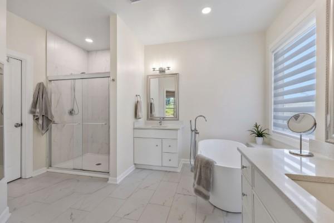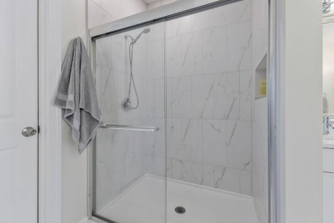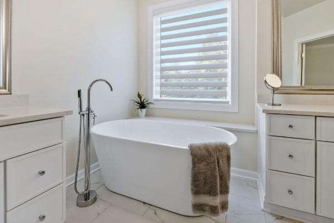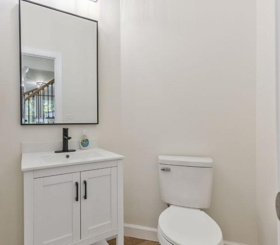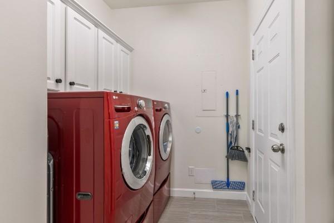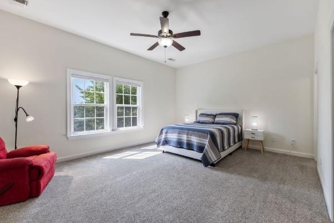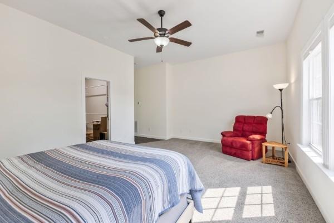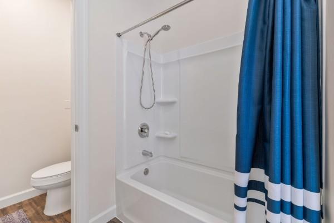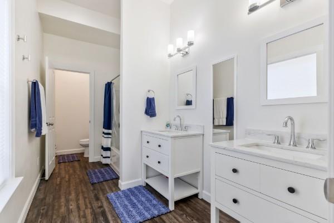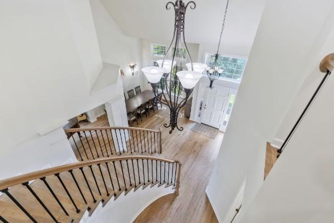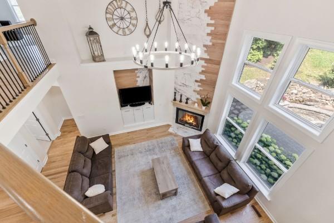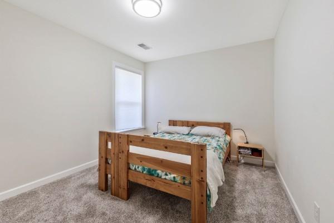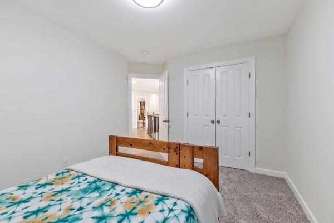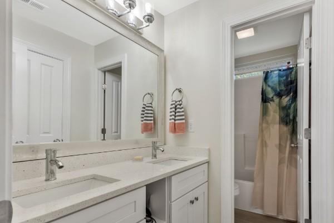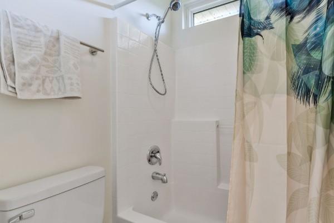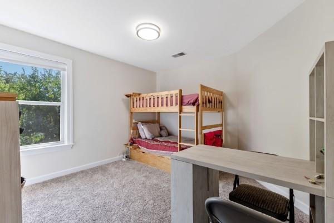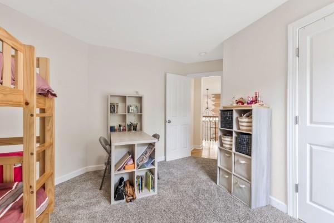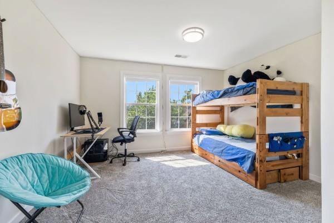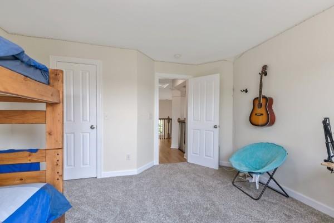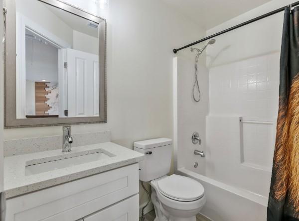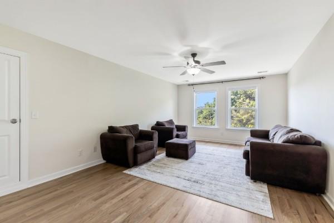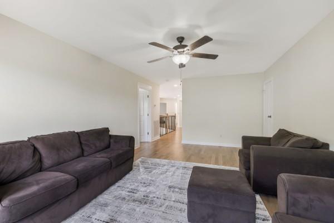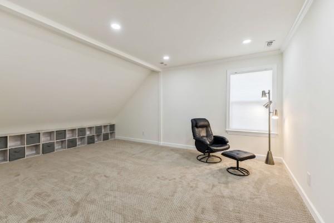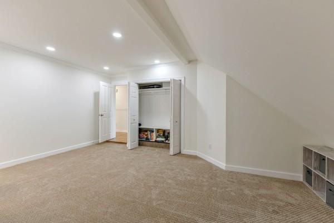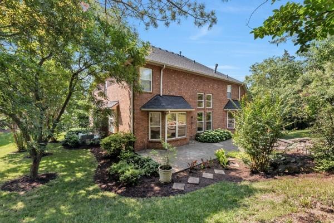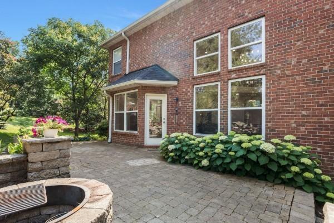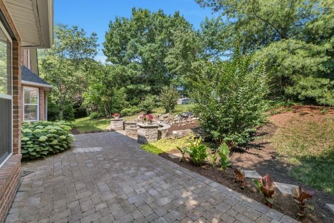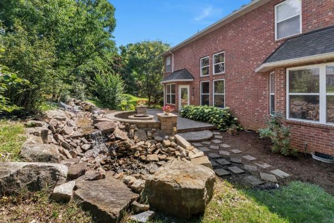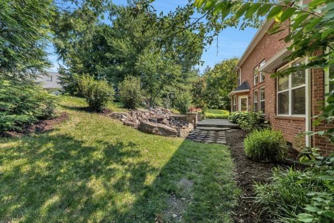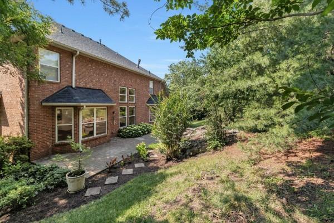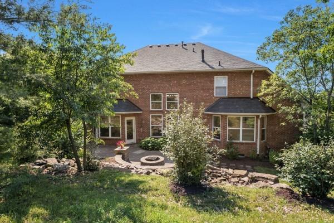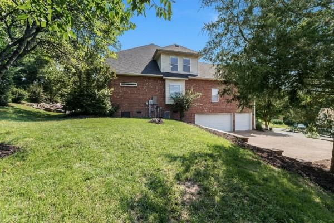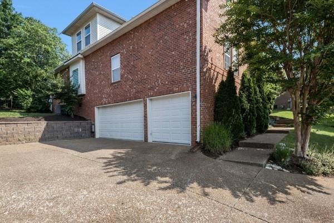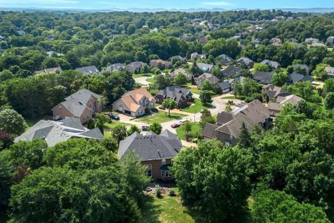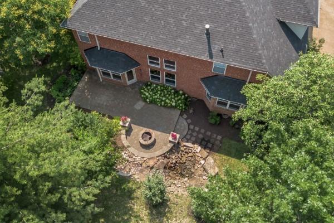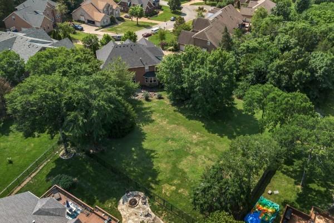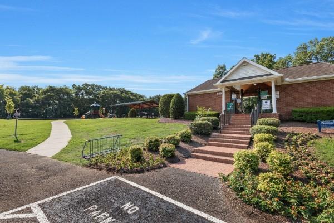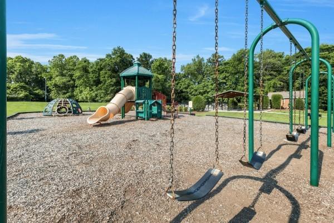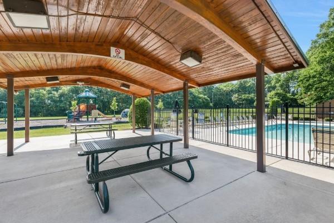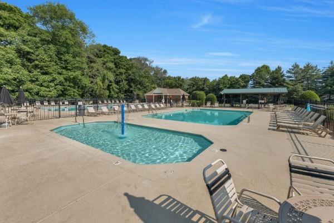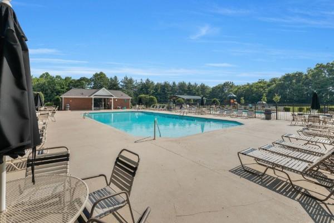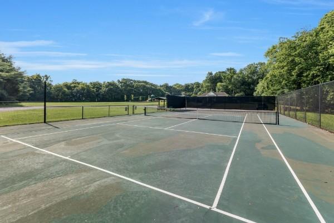 MIDDLE TENNESSEE REAL ESTATE
MIDDLE TENNESSEE REAL ESTATE
415 Enclave Ct, Brentwood, TN 37027 For Sale
Single Family Residence
- Single Family Residence
- Beds: 6
- Baths: 5
- 4,187 sq ft
Description
Fully renovated luxury estate is the perfect blend of modern convenience & timeless charm. Nestled on an idyllic hill top cul-de-sac in Shadow Creek.This open concept home is filled with natural light & offers comfort, privacy and great views of the neighborhood from the top floor. As you enter, you are greated by an open cathedral ceiling foyer, and stunning curved staircase. Main floor primary suite offering hardwood floors, luxurious en-suite w/seperate shower & soaking tub, double vanities, and designer walk-in closet. Guest suite is also on the main floor with seperate entrance from the garage and it's own HVAC system. This is perfect for multi-generational living. The massive chef's kitchen features new custom cabinets by Eclipse (frameless, soft close with full extension drawers). Oversized island w/ample storage and serves as a great prep area. Stainless steel appliances include gas range, oven with air fryer, 1000 CFM hood, seperate built in double electric oven. Renovations include; complete kitchen, new cabinets, island, counters, fixtures and lighting. Refinished hardwood floors throughout the home, new carpet, tile, & paint. Bathroom cabinets w/quartz countertops, plumbing fixtures & lighting. Primary en-suite tub, shower, double vanities, & fixtures. Gas fireplace in living room. Staircase railing upgrade, LED lighting throughout home. Beyond its gorgeous interior, the home offers a private outdoor oasis with patio, firepit & waterfall. Backyard backs up to spacious common area offering room for kids of all ages to play (HOA maintains the grassy area). New decorative block retaining wall adds stability & decoration to the landscaping. New LED landscape lighting brightens this gem at night. New roof installed in 2024. Community ammenities located at 1610 S Timber Dr. Brentwood, TN 37027 include 3 pools, tennis court, soccer field, playground, elegant pavillion, great for hosting events. Zoned for top rated Brentwood High School.
Property Details
Status : Active
County : Williamson County, TN
Property Type : Residential
Area : 4,187 sq. ft.
Year Built : 2003
Exterior Construction : Brick
Floors : Carpet,Wood,Tile
Heat : Central,Dual
HOA / Subdivision : Shadow Creek @
Listing Provided by : Blue Ribbon Realty
MLS Status : Active
Listing # : RTC2993950
Schools near 415 Enclave Ct, Brentwood, TN 37027 :
Edmondson Elementary, Brentwood Middle School, Brentwood High School
Additional details
Association Fee : $185.00
Association Fee Frequency : Quarterly
Heating : Yes
Parking Features : Garage Door Opener,Garage Faces Side
Lot Size Area : 0.37 Sq. Ft.
Building Area Total : 4187 Sq. Ft.
Lot Size Acres : 0.37 Acres
Lot Size Dimensions : 57 X 125
Living Area : 4187 Sq. Ft.
Office Phone : 9312943410
Number of Bedrooms : 6
Number of Bathrooms : 5
Full Bathrooms : 4
Half Bathrooms : 1
Possession : Close Of Escrow
Cooling : 1
Garage Spaces : 3
Architectural Style : Contemporary
Patio and Porch Features : Patio
Levels : Two
Basement : Partial
Stories : 2
Utilities : Electricity Available,Water Available
Parking Space : 3
Sewer : Public Sewer
Location 415 Enclave Ct, TN 37027
Directions to 415 Enclave Ct, TN 37027
I-65 to Concord Rd. go East to left on Edmundson. Right on Liberty Church. Go straight through Wetherbrooke around the round about to Shadow Creek Subdivision on Shadow Creek Dr. Continue to second round about, turn left on Enclave Ct. Home at cul-de-sac
Ready to Start the Conversation?
We're ready when you are.
 © 2025 Listings courtesy of RealTracs, Inc. as distributed by MLS GRID. IDX information is provided exclusively for consumers' personal non-commercial use and may not be used for any purpose other than to identify prospective properties consumers may be interested in purchasing. The IDX data is deemed reliable but is not guaranteed by MLS GRID and may be subject to an end user license agreement prescribed by the Member Participant's applicable MLS. Based on information submitted to the MLS GRID as of December 12, 2025 10:00 AM CST. All data is obtained from various sources and may not have been verified by broker or MLS GRID. Supplied Open House Information is subject to change without notice. All information should be independently reviewed and verified for accuracy. Properties may or may not be listed by the office/agent presenting the information. Some IDX listings have been excluded from this website.
© 2025 Listings courtesy of RealTracs, Inc. as distributed by MLS GRID. IDX information is provided exclusively for consumers' personal non-commercial use and may not be used for any purpose other than to identify prospective properties consumers may be interested in purchasing. The IDX data is deemed reliable but is not guaranteed by MLS GRID and may be subject to an end user license agreement prescribed by the Member Participant's applicable MLS. Based on information submitted to the MLS GRID as of December 12, 2025 10:00 AM CST. All data is obtained from various sources and may not have been verified by broker or MLS GRID. Supplied Open House Information is subject to change without notice. All information should be independently reviewed and verified for accuracy. Properties may or may not be listed by the office/agent presenting the information. Some IDX listings have been excluded from this website.
