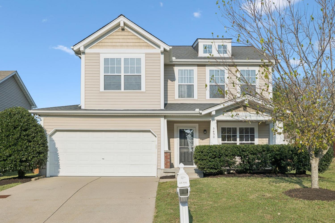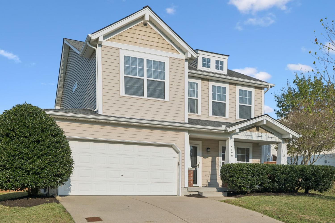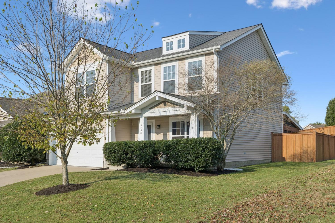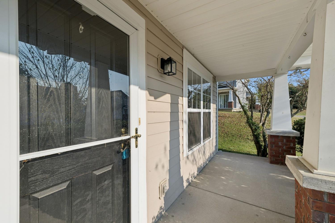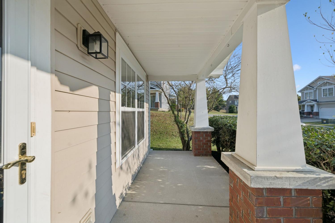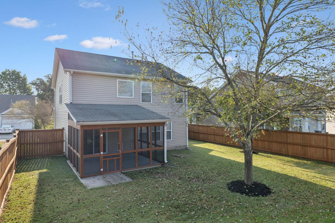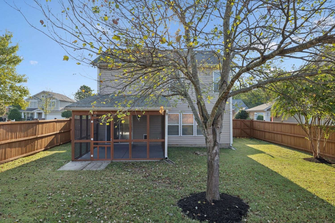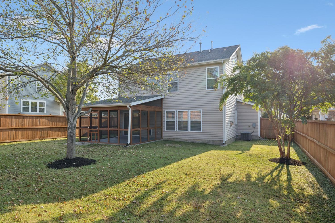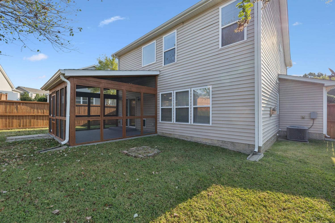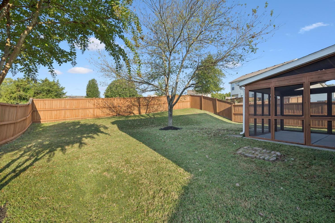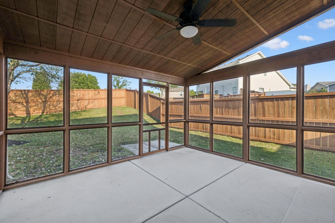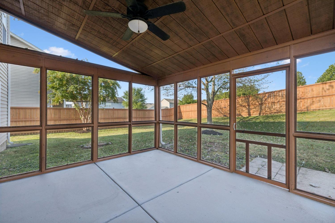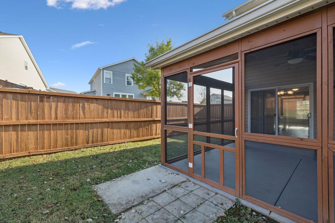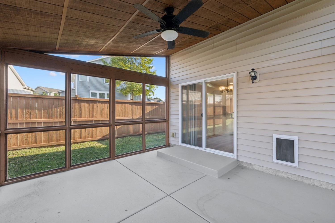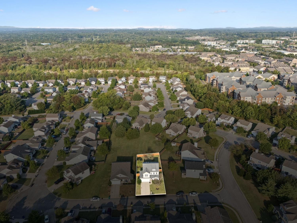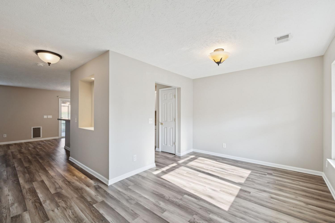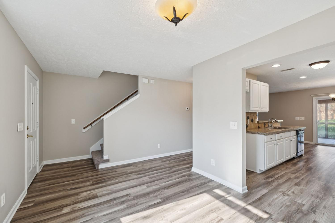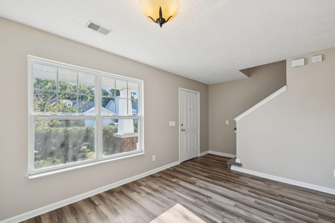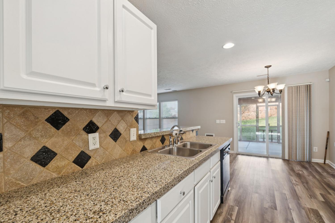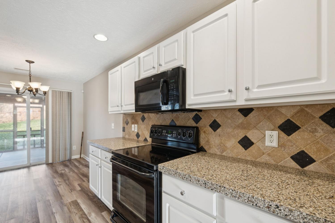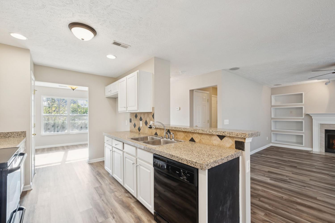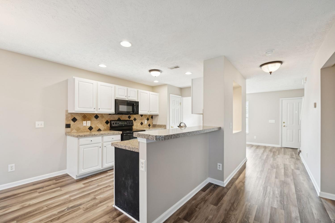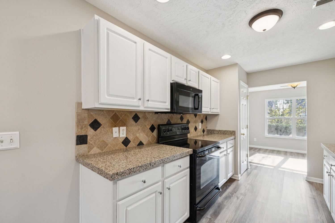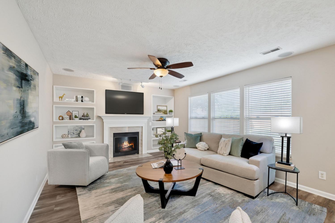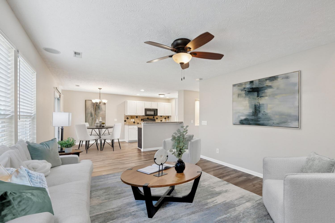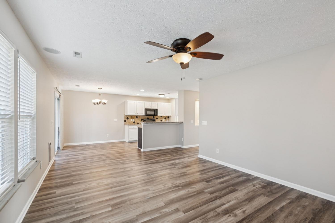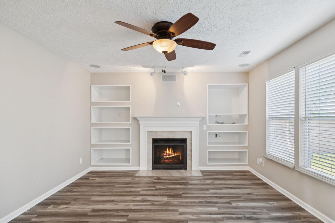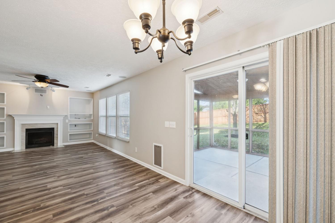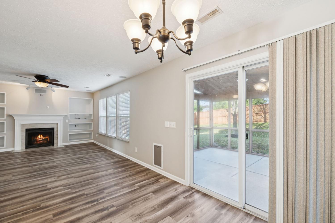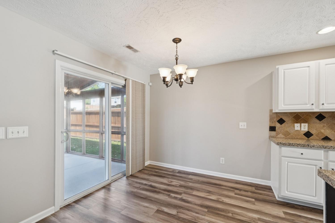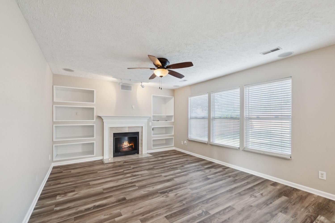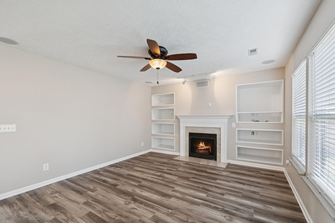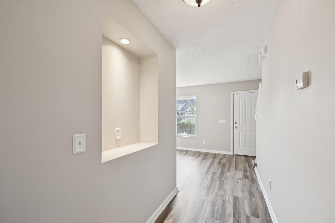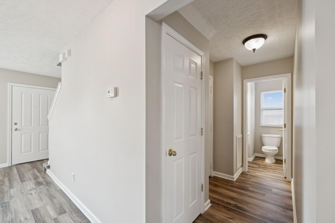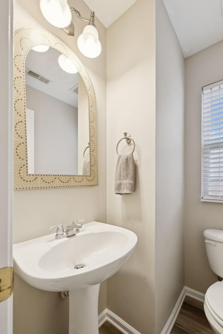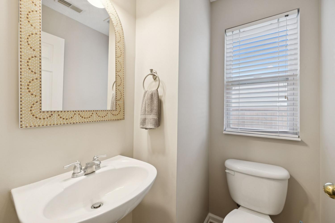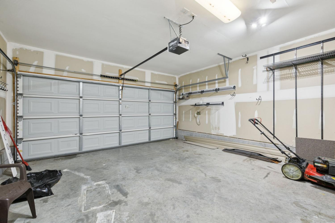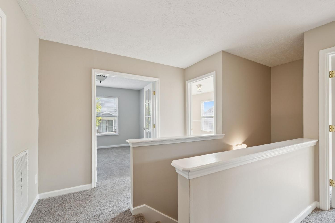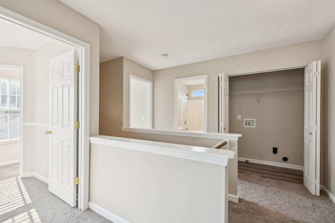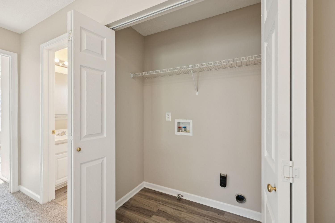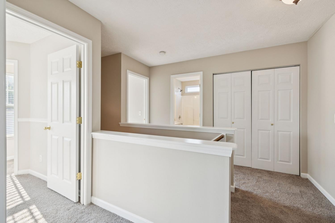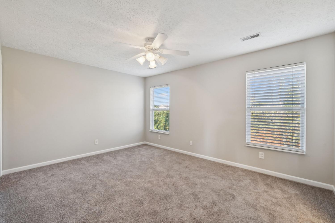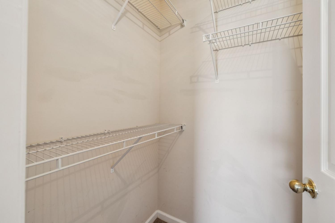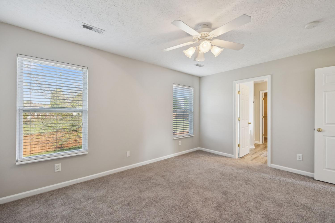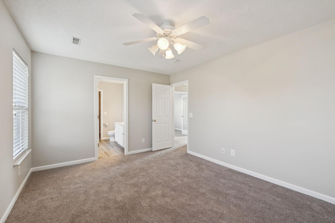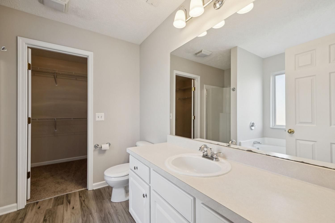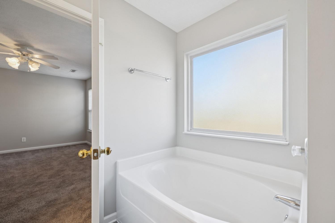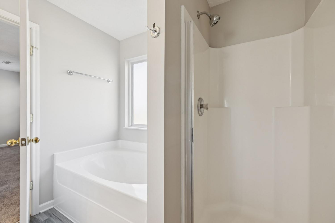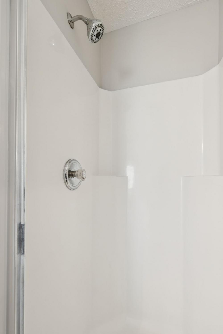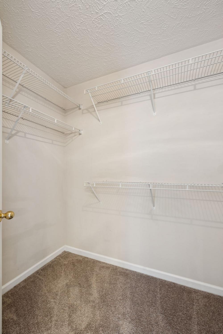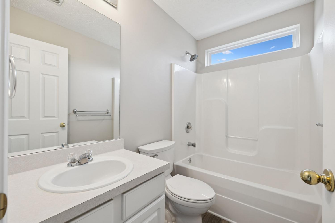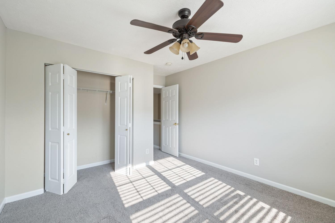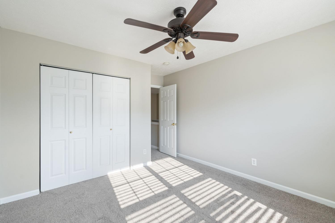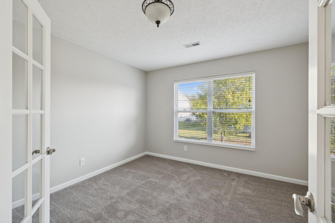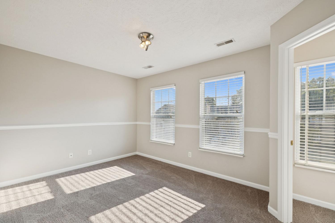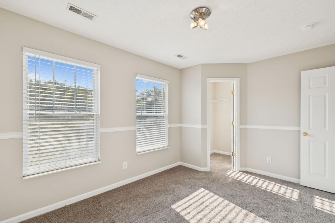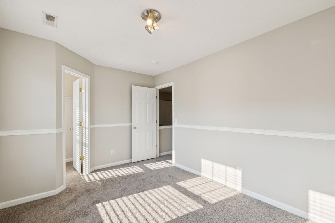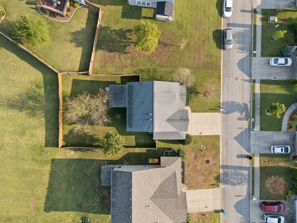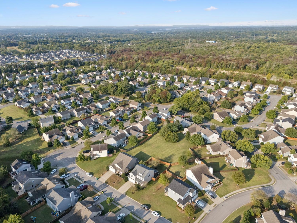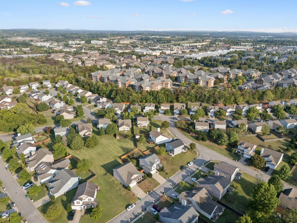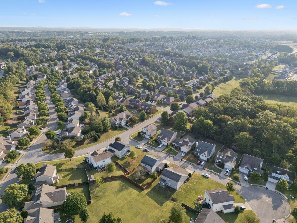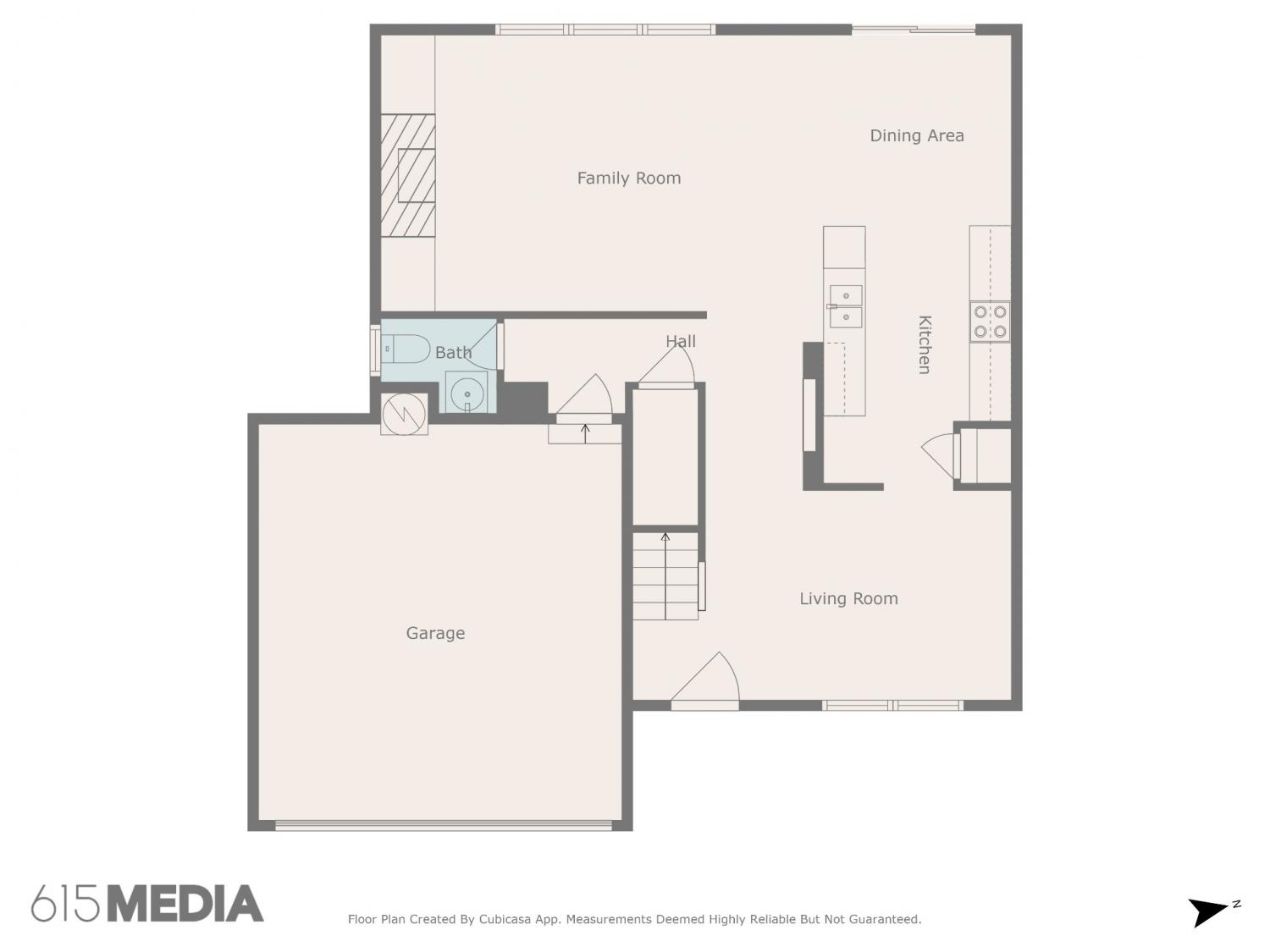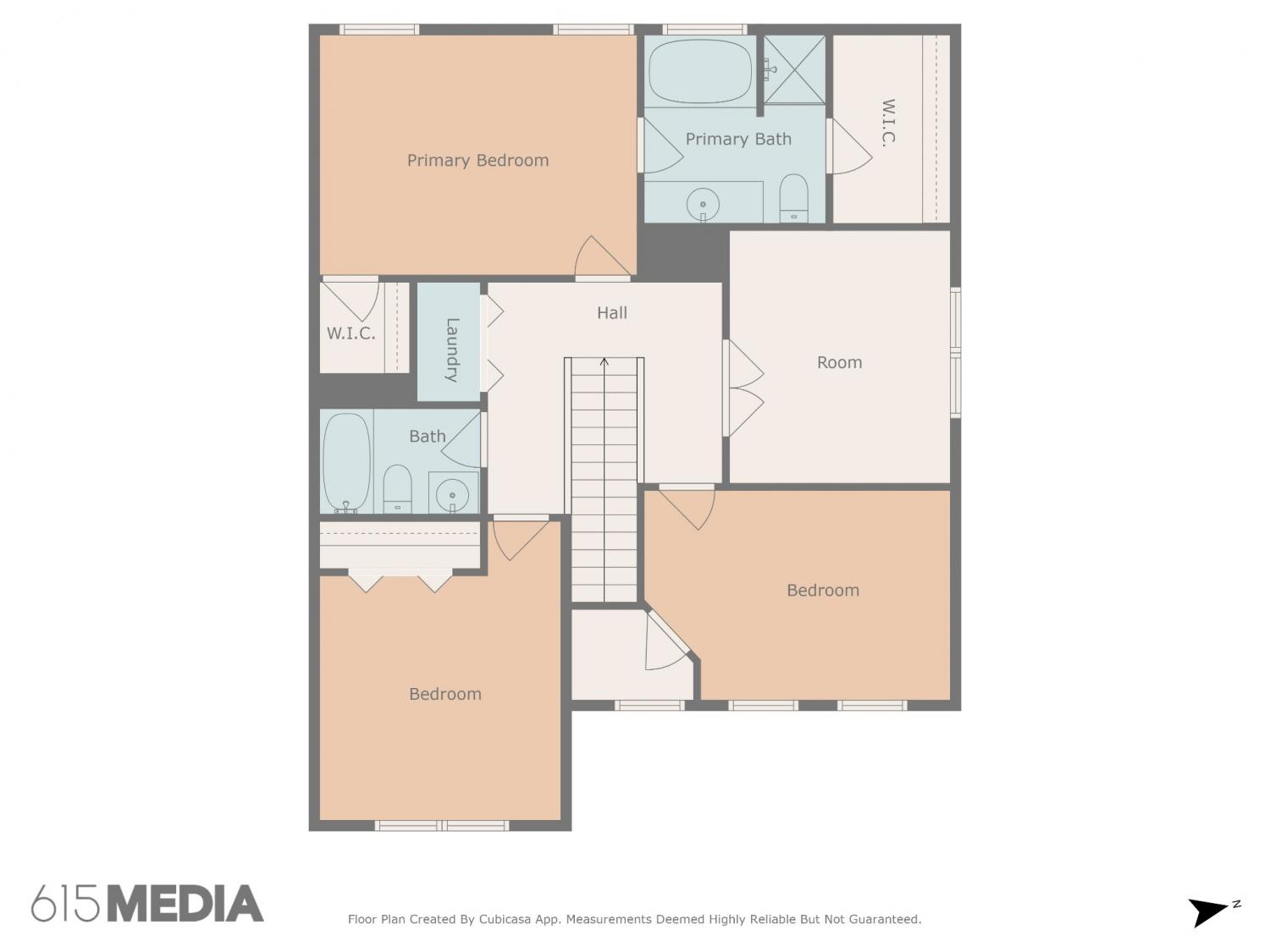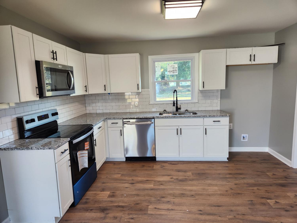 MIDDLE TENNESSEE REAL ESTATE
MIDDLE TENNESSEE REAL ESTATE
5490 Escalade Dr, Mount Juliet, TN 37122 For Sale
Single Family Residence
- Single Family Residence
- Beds: 3
- Baths: 3
- 1,833 sq ft
Description
Beautifully maintained contemporary-style home that offers 1,833 sq. ft. of thoughtfully designed living space with 3 bedrooms, 2.5 baths, and a 2-car garage. Spacious bonus room area featuring a gas fireplace with built-ins, perfect for relaxing evenings. The eat-in kitchen is well appointed with a pantry, breakfast bar, and plenty of cabinet space. Upstairs, a separate office with French doors provides the ideal spot for working from home or quiet study. The primary suite is complete with a full bath, separate garden tub, and walk-in shower. Two additional bedrooms and baths offer comfort and convenience for family or guests. Enjoy outdoor living on the covered patio overlooking a fully fenced private backyard—great for gatherings, pets, or quiet relaxation. Located just minutes from I-40, Old Hickory Lake, Percy Priest Lake, and within walking distance of the Providence Marketplace via the development sidewalk system, this home combines modern living with unbeatable convenience.
Property Details
Status : Active
Address : 5490 Escalade Dr Mount Juliet TN 37122
County : Wilson County, TN
Property Type : Residential
Area : 1,833 sq. ft.
Yard : Back Yard
Year Built : 2006
Exterior Construction : Vinyl Siding
Floors : Carpet,Laminate,Vinyl
Heat : Central,Natural Gas
HOA / Subdivision : Providence Ph H1 Sec 2
Listing Provided by : Crye-Leike, Inc., REALTORS
MLS Status : Active
Listing # : RTC2994203
Schools near 5490 Escalade Dr, Mount Juliet, TN 37122 :
Rutland Elementary, Gladeville Middle School, Wilson Central High School
Additional details
Association Fee : $169.00
Association Fee Frequency : Quarterly
Heating : Yes
Parking Features : Garage Door Opener,Garage Faces Front
Lot Size Area : 0.13 Sq. Ft.
Building Area Total : 1833 Sq. Ft.
Lot Size Acres : 0.13 Acres
Lot Size Dimensions : 54 X 110
Living Area : 1833 Sq. Ft.
Office Phone : 6154448200
Number of Bedrooms : 3
Number of Bathrooms : 3
Full Bathrooms : 2
Half Bathrooms : 1
Possession : Immediate
Cooling : 1
Garage Spaces : 2
Architectural Style : Contemporary
Patio and Porch Features : Porch,Covered,Screened
Levels : Two
Basement : None
Stories : 2
Utilities : Natural Gas Available,Water Available
Parking Space : 2
Sewer : Public Sewer
Virtual Tour
Location 5490 Escalade Dr, TN 37122
Directions to 5490 Escalade Dr, TN 37122
From Nashville Take I-40 E to S Mt Juliet Rd. Take S Mt. Juliet Rd to Providence. Turn L on Providence Parkway, Turn R on Providence Trail. First R onto Bradford Park Rd., Left on Arbor Springs. Right on Escalade Dr.
Ready to Start the Conversation?
We're ready when you are.
 © 2025 Listings courtesy of RealTracs, Inc. as distributed by MLS GRID. IDX information is provided exclusively for consumers' personal non-commercial use and may not be used for any purpose other than to identify prospective properties consumers may be interested in purchasing. The IDX data is deemed reliable but is not guaranteed by MLS GRID and may be subject to an end user license agreement prescribed by the Member Participant's applicable MLS. Based on information submitted to the MLS GRID as of November 9, 2025 10:00 PM CST. All data is obtained from various sources and may not have been verified by broker or MLS GRID. Supplied Open House Information is subject to change without notice. All information should be independently reviewed and verified for accuracy. Properties may or may not be listed by the office/agent presenting the information. Some IDX listings have been excluded from this website.
© 2025 Listings courtesy of RealTracs, Inc. as distributed by MLS GRID. IDX information is provided exclusively for consumers' personal non-commercial use and may not be used for any purpose other than to identify prospective properties consumers may be interested in purchasing. The IDX data is deemed reliable but is not guaranteed by MLS GRID and may be subject to an end user license agreement prescribed by the Member Participant's applicable MLS. Based on information submitted to the MLS GRID as of November 9, 2025 10:00 PM CST. All data is obtained from various sources and may not have been verified by broker or MLS GRID. Supplied Open House Information is subject to change without notice. All information should be independently reviewed and verified for accuracy. Properties may or may not be listed by the office/agent presenting the information. Some IDX listings have been excluded from this website.
