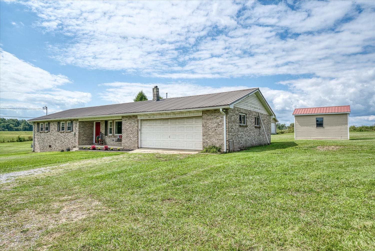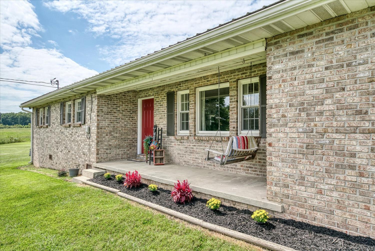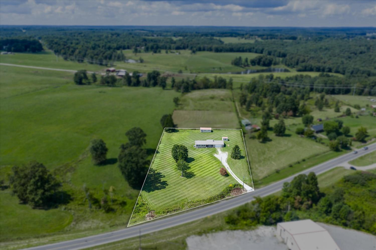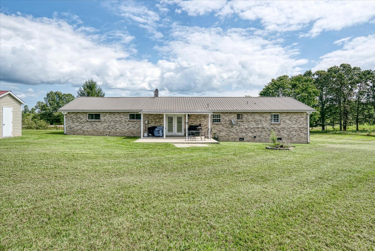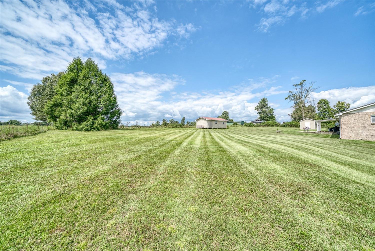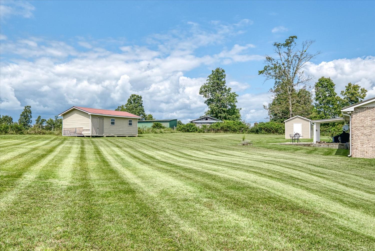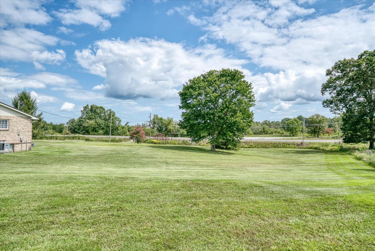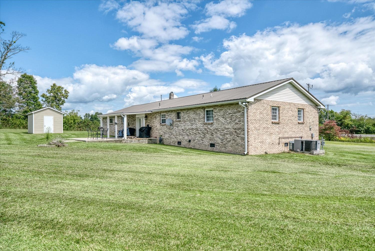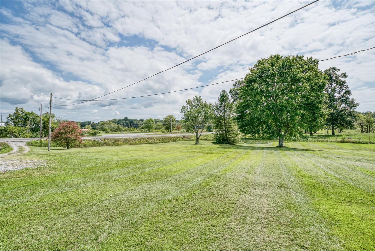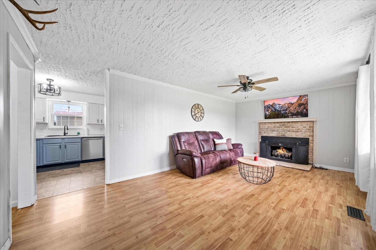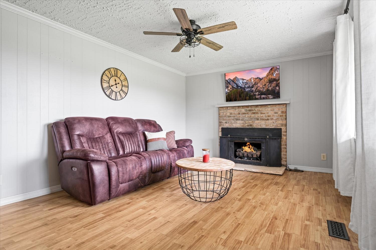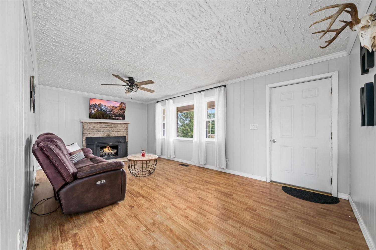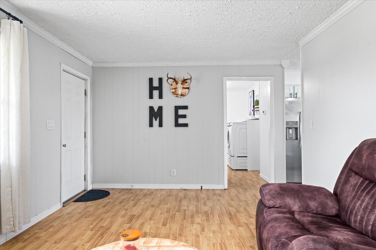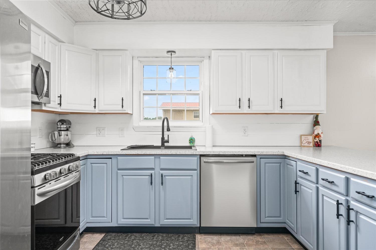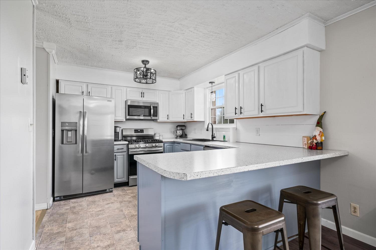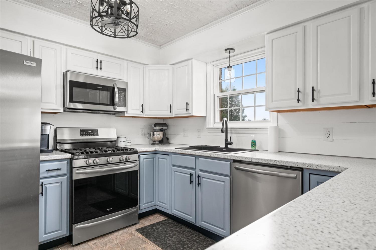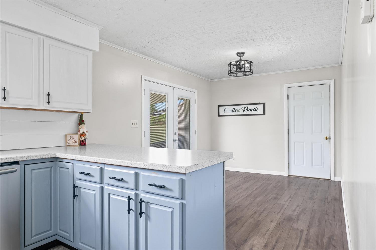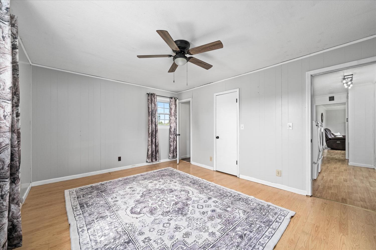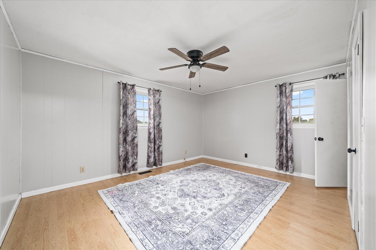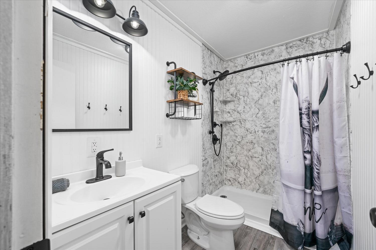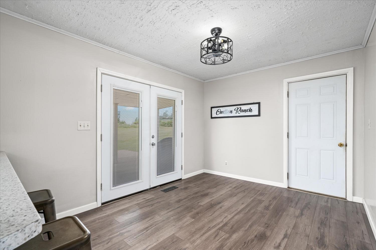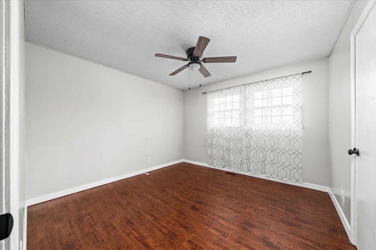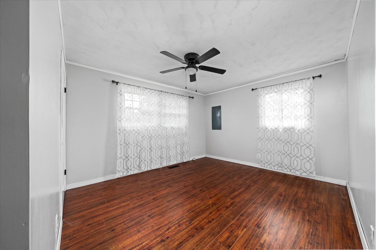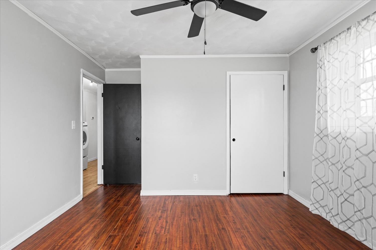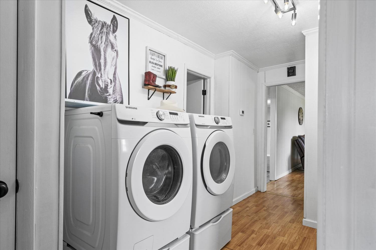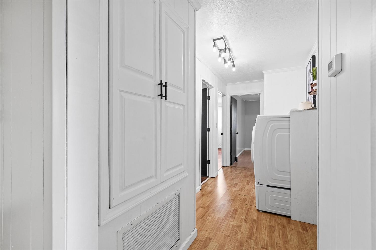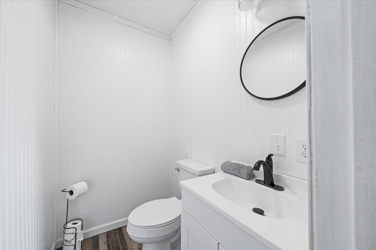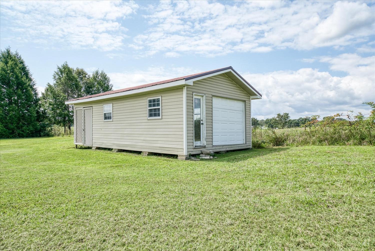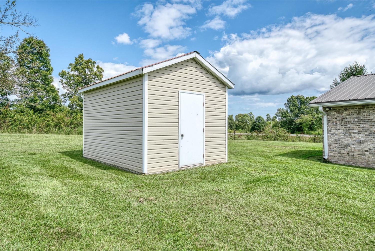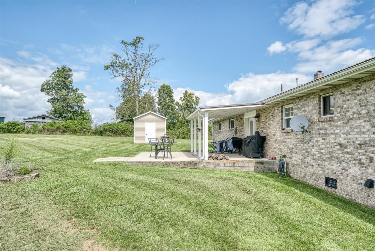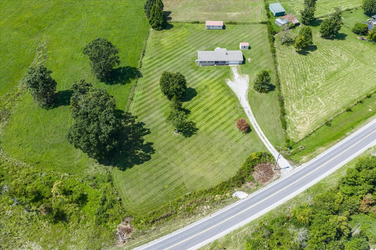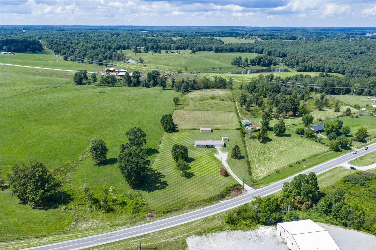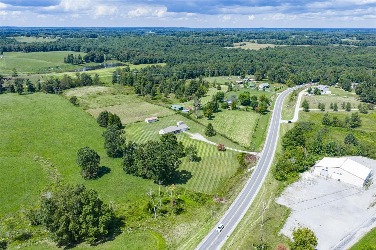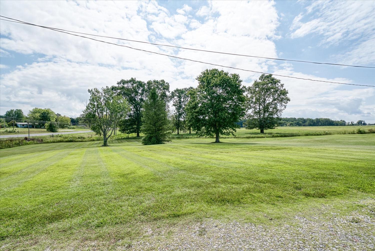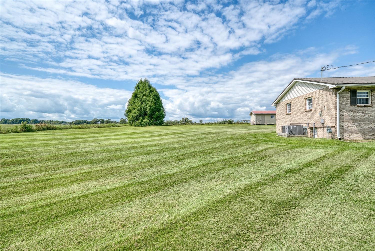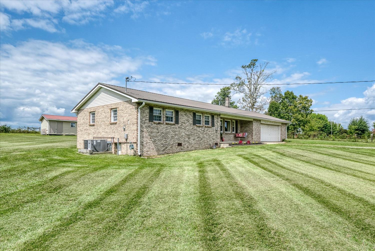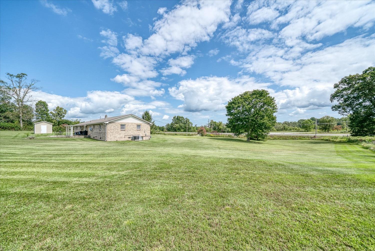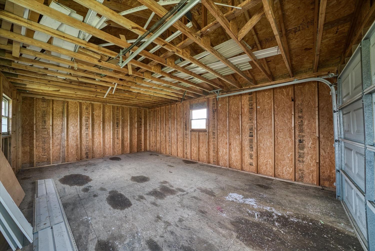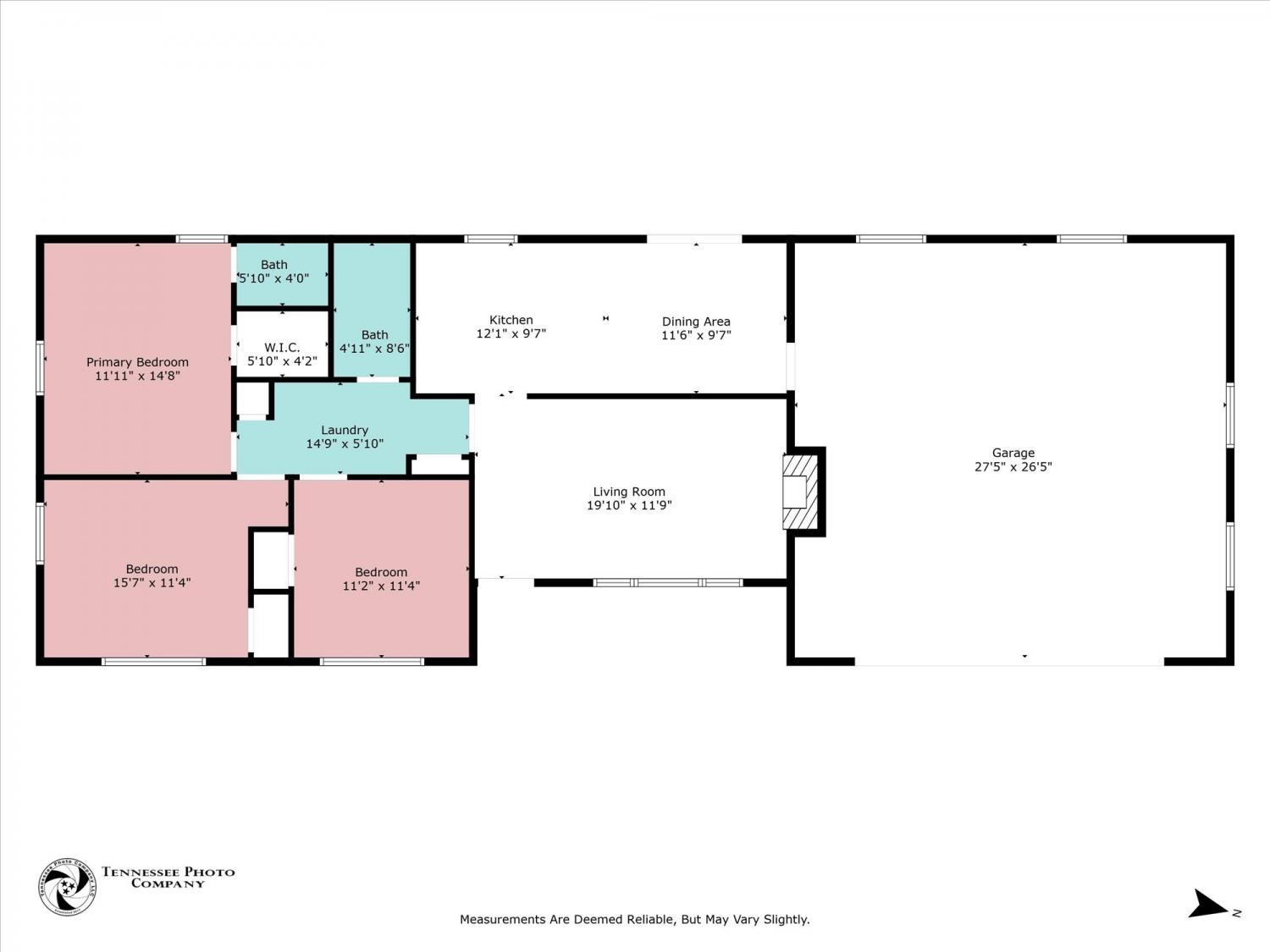 MIDDLE TENNESSEE REAL ESTATE
MIDDLE TENNESSEE REAL ESTATE
11229 Highway 127, N, Crossville, TN 38571 For Sale
Single Family Residence
- Single Family Residence
- Beds: 3
- Baths: 2
- 1,330 sq ft
Description
This well-maintained, all-brick ranch-style residence is situated on 2.20 acres of land, offering a spacious living room featuring a gas fireplace and a roomy kitchen equipped with stainless steel appliances approximately two years old, accompanied by a breakfast bar and an eat-in area. The interior of the home boasts lovely laminate wood flooring, three bedrooms and updated bathrooms. The primary bedroom offers a roomy walk-in closet. The exterior showcases an oversized 27 x 28 two-car garage, a covered front porch, and a covered back patio, offering pretty farmland views from both porches plus two large storage buildings, one with electric, provide you with plenty of storage space. This surveyed acreage is unrestricted, allowing you to bring any and all of your animals and provides lots of room for gardening. Ideally situated just 5 minutes from the local elementary school, 10 minutes from the City of Crossville and 35 minutes from the City of Cookeville. Make your appointment soon! Recent updates include new laminate flooring, updated bathrooms, updated kitchen with all appliances two years old, new light fixtures, fresh paint, and a new gas water heater was installed in June 2022. Acreage has been surveyed. Dual hook up for dryer, so choice of gas or electric.
Property Details
Status : Active
Address : 11229 Highway 127, N Crossville TN 38571
County : Cumberland County, TN
Property Type : Residential
Area : 1,330 sq. ft.
Year Built : 1978
Exterior Construction : Brick
Floors : Carpet,Laminate,Tile
Heat : Central,Natural Gas
HOA / Subdivision : None
Listing Provided by : American Way Real Estate
MLS Status : Active
Listing # : RTC2994212
Schools near 11229 Highway 127, N, Crossville, TN 38571 :
North Cumberland Elementary, North Cumberland Elementary, Stone Memorial High School
Additional details
Heating : Yes
Parking Features : Garage Door Opener,Garage Faces Front
Lot Size Area : 2.2 Sq. Ft.
Building Area Total : 1330 Sq. Ft.
Lot Size Acres : 2.2 Acres
Lot Size Dimensions : 2.20 Acres
Living Area : 1330 Sq. Ft.
Lot Features : Cleared,Level,Private,Rolling Slope,Views
Office Phone : 9315269581
Number of Bedrooms : 3
Number of Bathrooms : 2
Full Bathrooms : 1
Half Bathrooms : 1
Possession : Immediate
Cooling : 1
Garage Spaces : 2
Architectural Style : Ranch
Patio and Porch Features : Patio,Covered,Porch
Levels : One
Basement : Crawl Space
Stories : 1
Utilities : Electricity Available,Natural Gas Available,Water Available,Cable Connected
Parking Space : 2
Sewer : Septic Tank
Location 11229 Highway 127, N, TN 38571
Directions to 11229 Highway 127, N, TN 38571
FROM PCCH: S. on Jefferson Ave. Take I-40 East to exit 311. Turn left on Plateau Rd. Left on Highway 127 N. Home will be on the left.
Ready to Start the Conversation?
We're ready when you are.
 © 2026 Listings courtesy of RealTracs, Inc. as distributed by MLS GRID. IDX information is provided exclusively for consumers' personal non-commercial use and may not be used for any purpose other than to identify prospective properties consumers may be interested in purchasing. The IDX data is deemed reliable but is not guaranteed by MLS GRID and may be subject to an end user license agreement prescribed by the Member Participant's applicable MLS. Based on information submitted to the MLS GRID as of January 22, 2026 10:00 AM CST. All data is obtained from various sources and may not have been verified by broker or MLS GRID. Supplied Open House Information is subject to change without notice. All information should be independently reviewed and verified for accuracy. Properties may or may not be listed by the office/agent presenting the information. Some IDX listings have been excluded from this website.
© 2026 Listings courtesy of RealTracs, Inc. as distributed by MLS GRID. IDX information is provided exclusively for consumers' personal non-commercial use and may not be used for any purpose other than to identify prospective properties consumers may be interested in purchasing. The IDX data is deemed reliable but is not guaranteed by MLS GRID and may be subject to an end user license agreement prescribed by the Member Participant's applicable MLS. Based on information submitted to the MLS GRID as of January 22, 2026 10:00 AM CST. All data is obtained from various sources and may not have been verified by broker or MLS GRID. Supplied Open House Information is subject to change without notice. All information should be independently reviewed and verified for accuracy. Properties may or may not be listed by the office/agent presenting the information. Some IDX listings have been excluded from this website.
