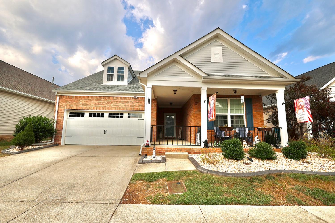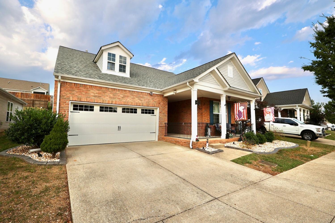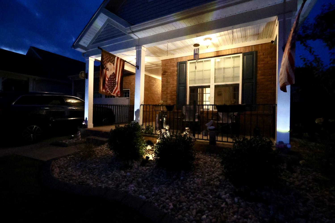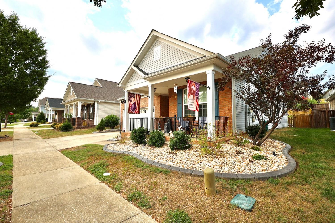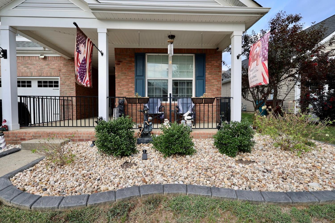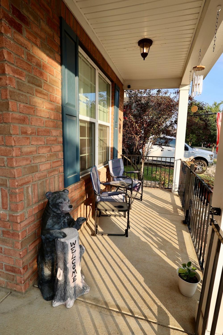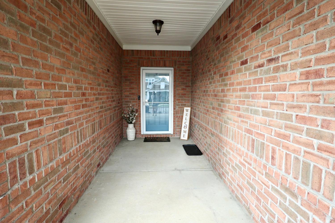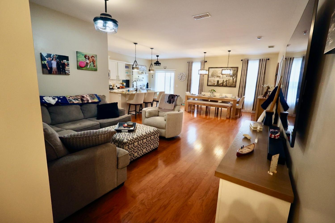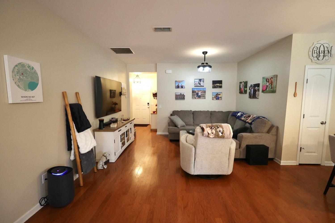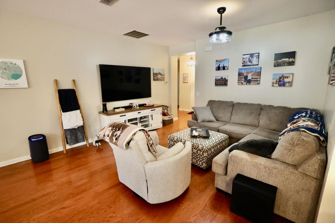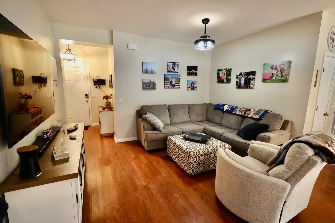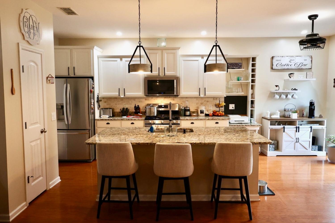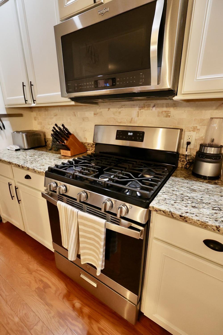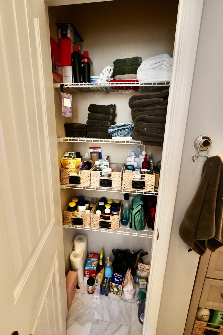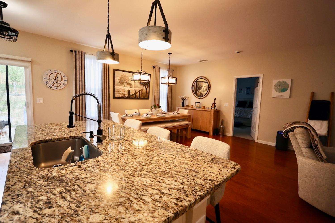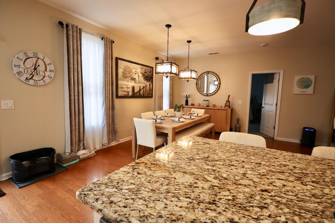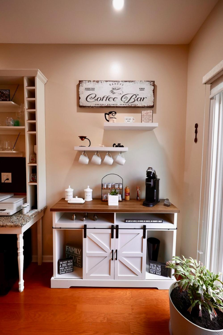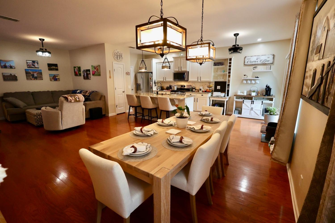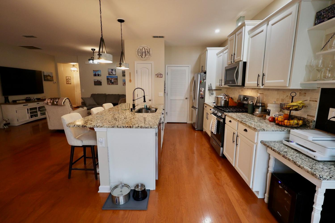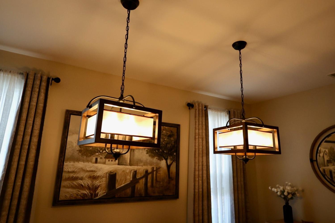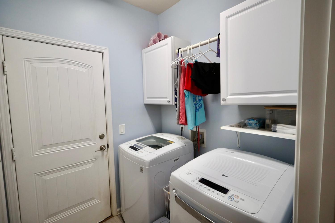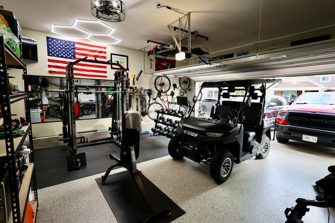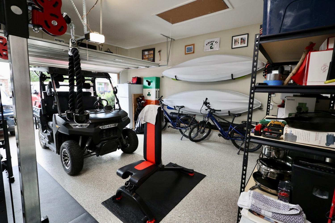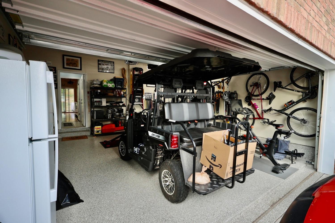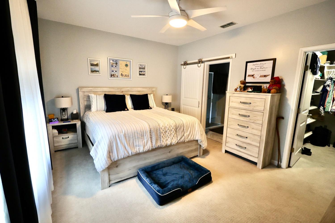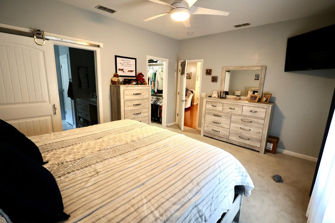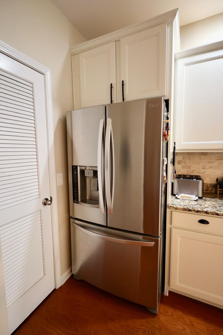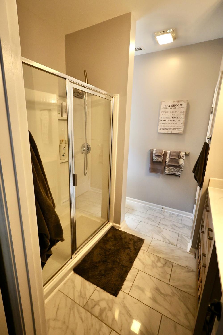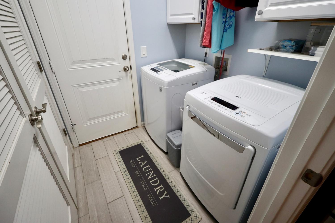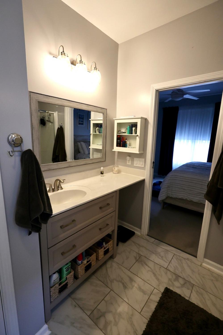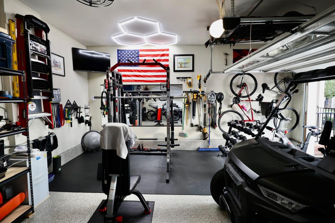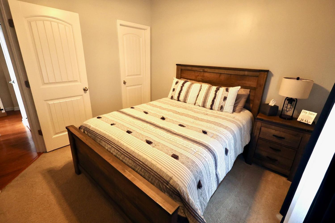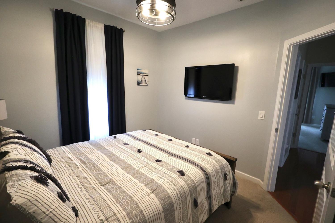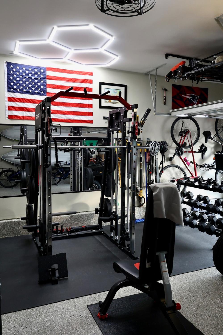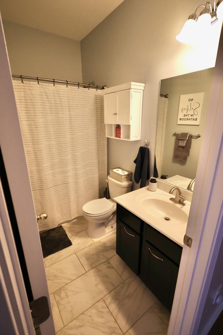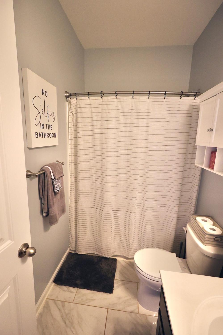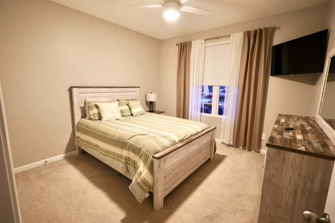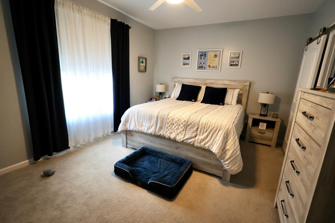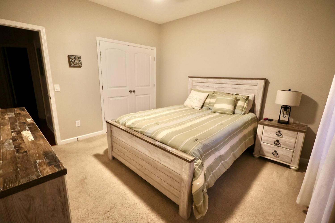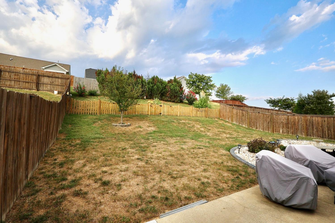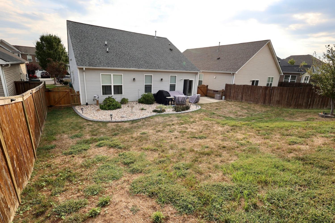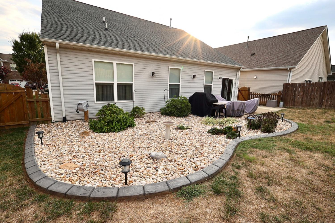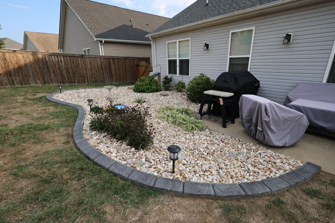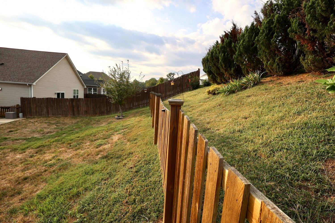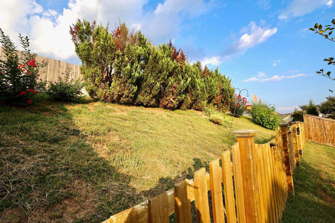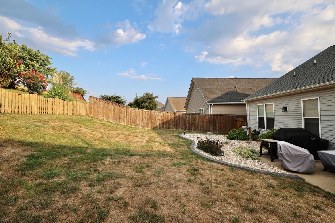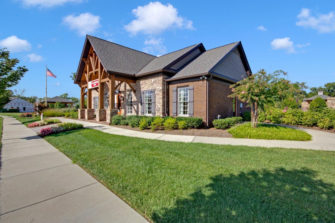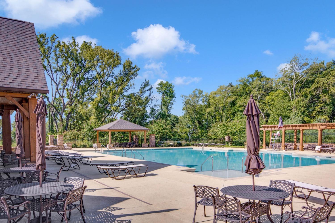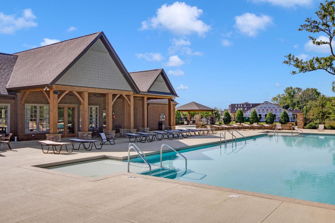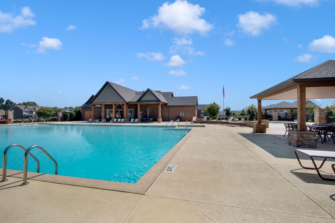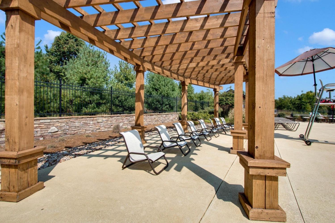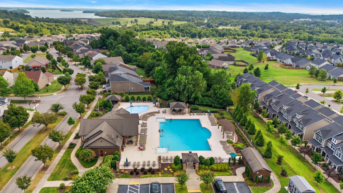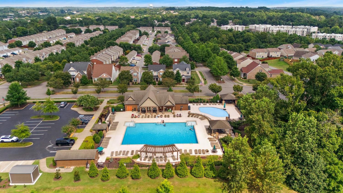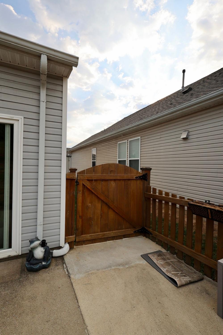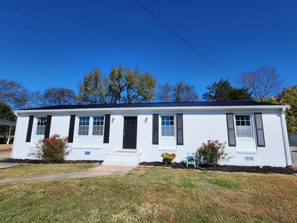 MIDDLE TENNESSEE REAL ESTATE
MIDDLE TENNESSEE REAL ESTATE
2154 River Overlook Dr, Hermitage, TN 37076 For Sale
Single Family Residence
- Single Family Residence
- Beds: 3
- Baths: 2
- 1,521 sq ft
Description
Welcome to the highly sought-after Villages of Riverwood—a vibrant, walkable community in Hermitage, TN, known for its friendly atmosphere, beautiful landscaping, and top-tier amenities including a community pool, fitness center, and clubhouse. This beautifully maintained 3-bedroom, 2-bath home features a spacious open floor. As you enter, you're greeted by a cozy living room, an inviting dining area, and a light-filled kitchen complete with white cabinetry, granite countertops, a large center island with bar seating, new gas stove, and stainless-steel appliances—perfect for both casual meals and entertaining guests. The primary suite has a walk-in closet with its own bathroom suite, while the secondary bedrooms provide flexibility for family, guests, or a home office. Out back you have a nice patio and a newly landscaped backyard. The garage is also newly coated in epoxy flooring with a newly cut in pull down ladder to the attic. A great area for extra storage. With fresh paint on the ceilings and walls, move-in-ready condition, and all the benefits of a low-maintenance lifestyle in a well-kept community, this home is a true gem. Conveniently located near I-40, the airport, shopping, dining, and all the best that Hermitage and Mt. Juliet have to offer—this home combines comfort, location, and lifestyle. Don’t miss your chance to own in one of Hermitage’s most desirable neighborhoods!
Property Details
Status : Active
County : Davidson County, TN
Property Type : Residential
Area : 1,521 sq. ft.
Yard : Privacy
Year Built : 2014
Exterior Construction : Brick,Vinyl Siding
Floors : Carpet,Wood,Tile
Heat : Natural Gas
HOA / Subdivision : Villages Of Riverwood
Listing Provided by : Crye-Leike, Inc., REALTORS
MLS Status : Active
Listing # : RTC2994805
Schools near 2154 River Overlook Dr, Hermitage, TN 37076 :
Tulip Grove Elementary, DuPont Tyler Middle, McGavock Comp High School
Additional details
Association Fee : $101.00
Association Fee Frequency : Monthly
Heating : Yes
Parking Features : Garage Door Opener,Garage Faces Front,Driveway
Lot Size Area : 0.15 Sq. Ft.
Building Area Total : 1521 Sq. Ft.
Lot Size Acres : 0.15 Acres
Lot Size Dimensions : 51 X 130
Living Area : 1521 Sq. Ft.
Office Phone : 6158510888
Number of Bedrooms : 3
Number of Bathrooms : 2
Full Bathrooms : 2
Possession : Negotiable
Cooling : 1
Garage Spaces : 2
Patio and Porch Features : Porch,Covered,Patio
Levels : One
Basement : None
Stories : 1
Utilities : Natural Gas Available,Water Available
Parking Space : 4
Sewer : Public Sewer
Location 2154 River Overlook Dr, TN 37076
Directions to 2154 River Overlook Dr, TN 37076
I40 E to Exit 219 Stewarts Ferry Pike and turn right onto Stewarts Ferry Pike. Left onto Bell Rd, crossover the Dam. Turn Left onto Dodson Chapel Rd. Turn Left onto Riverwood Village Blvd. Turn left onto Riverbirch Way. Turn Left onto River Overlook Dr.
Ready to Start the Conversation?
We're ready when you are.
 © 2025 Listings courtesy of RealTracs, Inc. as distributed by MLS GRID. IDX information is provided exclusively for consumers' personal non-commercial use and may not be used for any purpose other than to identify prospective properties consumers may be interested in purchasing. The IDX data is deemed reliable but is not guaranteed by MLS GRID and may be subject to an end user license agreement prescribed by the Member Participant's applicable MLS. Based on information submitted to the MLS GRID as of October 23, 2025 10:00 PM CST. All data is obtained from various sources and may not have been verified by broker or MLS GRID. Supplied Open House Information is subject to change without notice. All information should be independently reviewed and verified for accuracy. Properties may or may not be listed by the office/agent presenting the information. Some IDX listings have been excluded from this website.
© 2025 Listings courtesy of RealTracs, Inc. as distributed by MLS GRID. IDX information is provided exclusively for consumers' personal non-commercial use and may not be used for any purpose other than to identify prospective properties consumers may be interested in purchasing. The IDX data is deemed reliable but is not guaranteed by MLS GRID and may be subject to an end user license agreement prescribed by the Member Participant's applicable MLS. Based on information submitted to the MLS GRID as of October 23, 2025 10:00 PM CST. All data is obtained from various sources and may not have been verified by broker or MLS GRID. Supplied Open House Information is subject to change without notice. All information should be independently reviewed and verified for accuracy. Properties may or may not be listed by the office/agent presenting the information. Some IDX listings have been excluded from this website.
