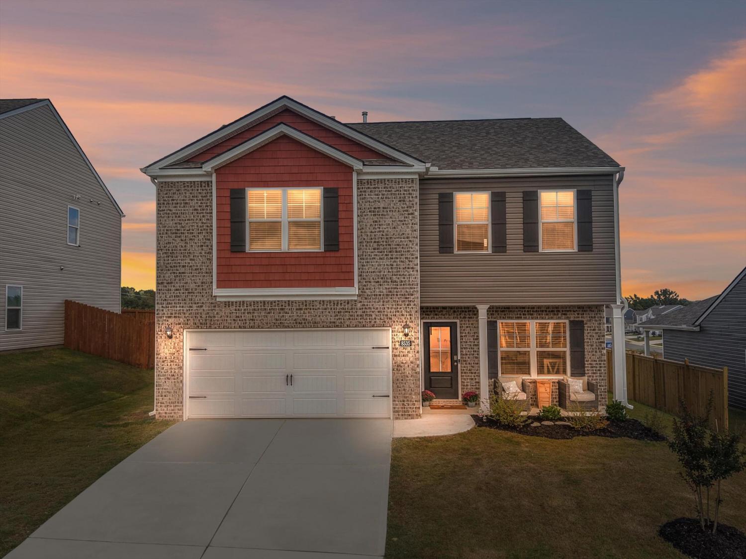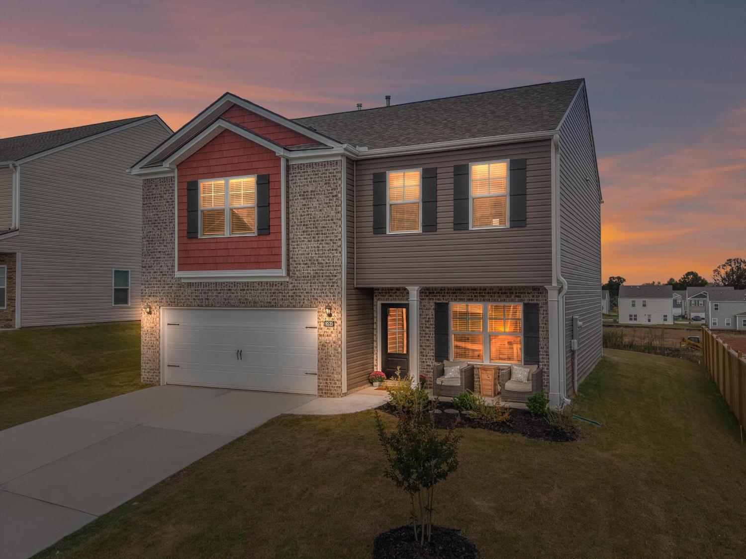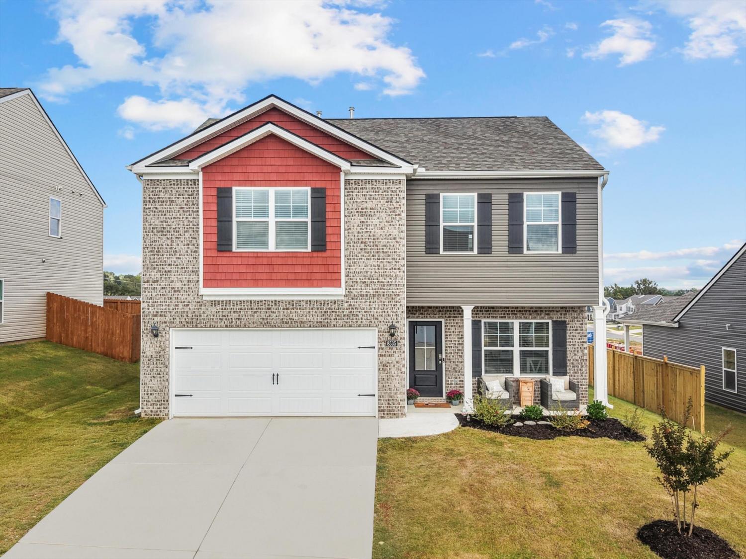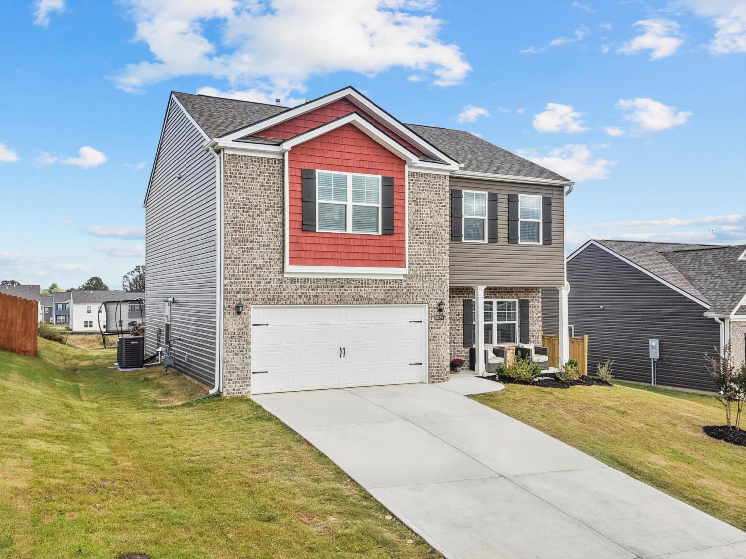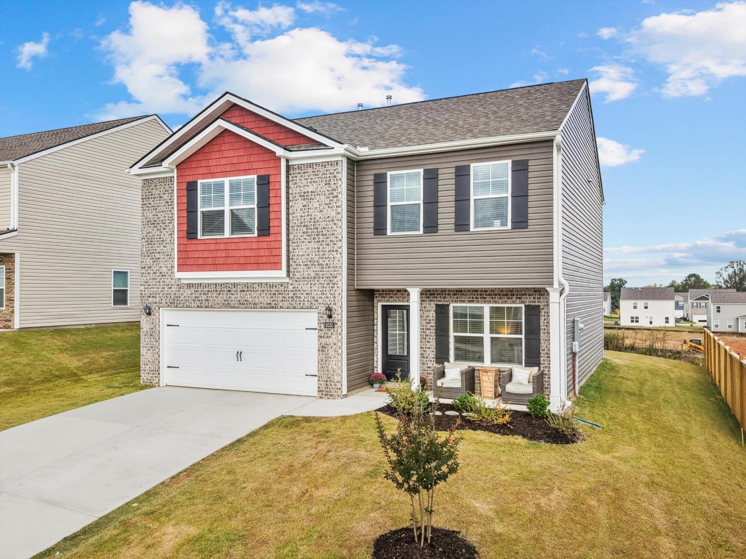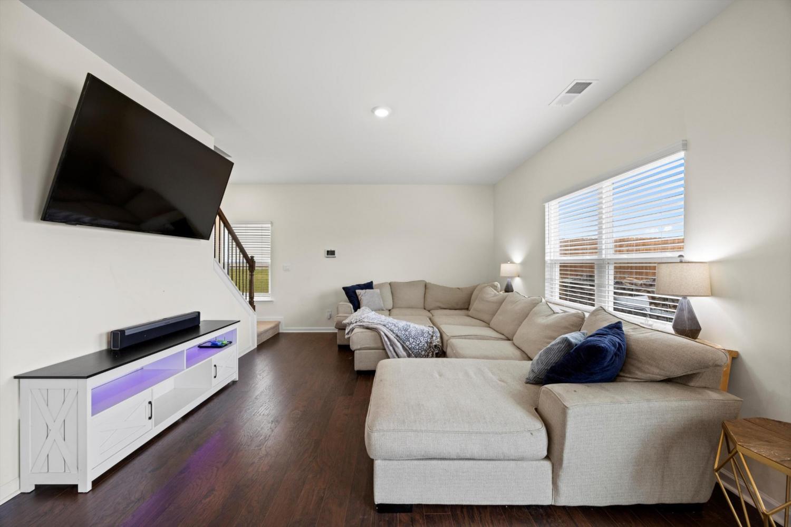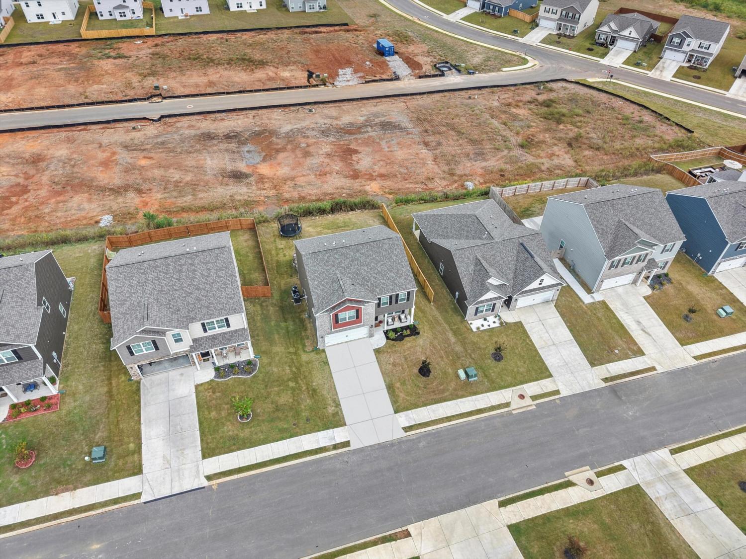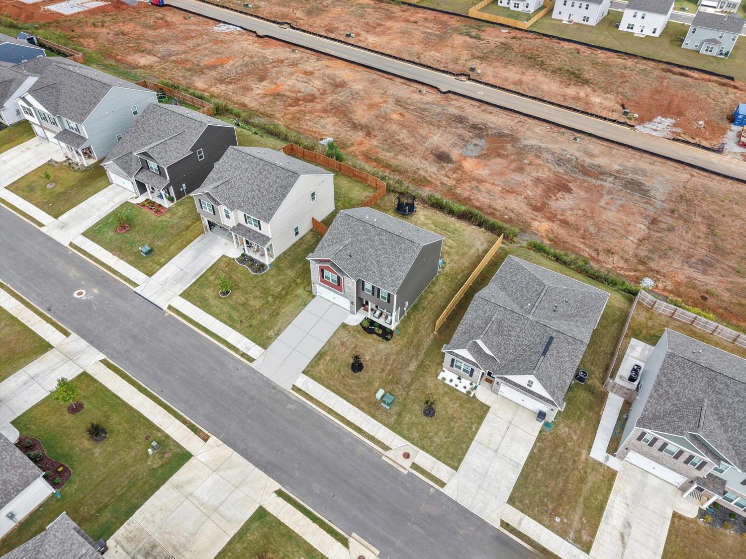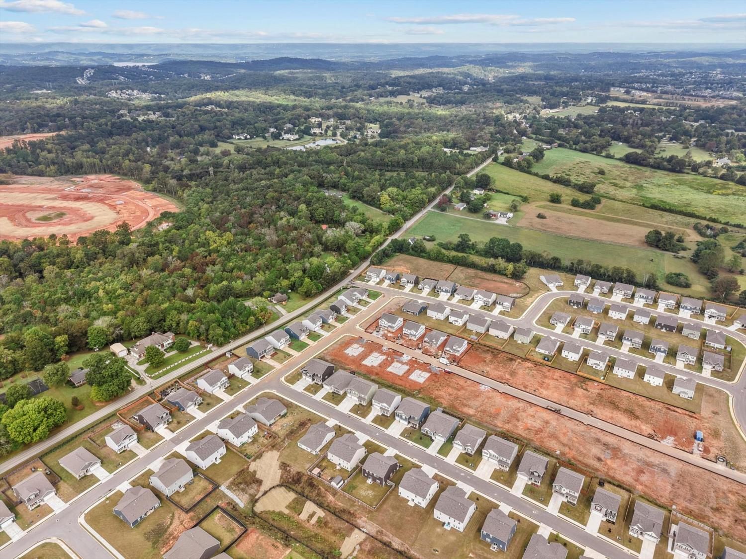 MIDDLE TENNESSEE REAL ESTATE
MIDDLE TENNESSEE REAL ESTATE
8535 Raspberry Way, Ooltewah, TN 37363 For Sale
Single Family Residence
- Single Family Residence
- Beds: 3
- Baths: 3
- 2,164 sq ft
Description
This gorgeous home is designed to work beautifully for every stage of life. From the foyer, you'll flow right into the bright open-concept eat-in kitchen and spacious living area. The kitchen features a large pantry, plenty of cabinet space, and an island with bar seating. On the main level, you'll also find a convenient powder room and a versatile flex room that could be used as an office, playroom, or formal dining room. Upstairs, a spacious loft offers extra room for work, play, or relaxation. The primary suite includes a private bathroom and a roomy walk-in closet. Two additional bedrooms share a full bath, and the laundry room is conveniently located near the bedrooms. This home is loaded with thoughtful details: 9-ft ceilings on the first floor, shaker-style cabinetry, granite countertops with backsplash, Whirlpool stainless steel appliances, Moen fixtures, Mohawk Luxury Vinyl Flooring, LED lighting throughout, architectural shingles, a concrete rear patio, and Smart Home connectivity. With community-wide sidewalks, a community pool, award-winning schools, no city property taxes, easy access to I-75, and close proximity to Cambridge Square and Hamilton Place, this home is ready for you to make your own!
Property Details
Status : Active
County : Hamilton County, TN
Property Type : Residential
Area : 2,164 sq. ft.
Year Built : 2024
Exterior Construction : Vinyl Siding,Other,Brick
Floors : Carpet,Other
Heat : Central,Natural Gas
HOA / Subdivision : Sweet Briar
Listing Provided by : EXP Realty LLC
MLS Status : Active
Listing # : RTC2994820
Schools near 8535 Raspberry Way, Ooltewah, TN 37363 :
Ooltewah Elementary School, Hunter Middle School, Ooltewah High School
Additional details
Association Fee : $500.00
Association Fee Frequency : Annually
Heating : Yes
Parking Features : Garage Door Opener,Garage Faces Front,Driveway,Paved
Pool Features : In Ground
Lot Size Area : 0.15 Sq. Ft.
Building Area Total : 2164 Sq. Ft.
Lot Size Acres : 0.15 Acres
Lot Size Dimensions : 125x60
Living Area : 2164 Sq. Ft.
Lot Features : Level,Private,Views,Other
Office Phone : 8885195113
Number of Bedrooms : 3
Number of Bathrooms : 3
Full Bathrooms : 2
Half Bathrooms : 1
Possession : Close Of Escrow
Cooling : 1
Garage Spaces : 2
Private Pool : 1
Patio and Porch Features : Patio,Covered,Porch
Levels : Three Or More
Stories : 2
Utilities : Electricity Available,Natural Gas Available,Water Available
Parking Space : 2
Sewer : Public Sewer
Virtual Tour
Location 8535 Raspberry Way, TN 37363
Directions to 8535 Raspberry Way, TN 37363
Directions from I-75 Take exit 4 for TN-153 N toward Chickamauga Dam/Airport Continue onto TN-153 N for 8.3 miles Take the TN-319/Hixon Pk exit Follow TN-319 N/Hixson Pike for 9 miles Merge onto TN-319 N/Hixson Pike for 2 miles (Pass by Valvoline Instant Oil Change on the right in about 1.5 miles) Turn Left onto Middle Valley Rd Drive on Middle Valley for 3 miles (Pass by Marco's Pizza on the right) Turn right and destination will be on the left.
Ready to Start the Conversation?
We're ready when you are.
 © 2025 Listings courtesy of RealTracs, Inc. as distributed by MLS GRID. IDX information is provided exclusively for consumers' personal non-commercial use and may not be used for any purpose other than to identify prospective properties consumers may be interested in purchasing. The IDX data is deemed reliable but is not guaranteed by MLS GRID and may be subject to an end user license agreement prescribed by the Member Participant's applicable MLS. Based on information submitted to the MLS GRID as of October 14, 2025 10:00 PM CST. All data is obtained from various sources and may not have been verified by broker or MLS GRID. Supplied Open House Information is subject to change without notice. All information should be independently reviewed and verified for accuracy. Properties may or may not be listed by the office/agent presenting the information. Some IDX listings have been excluded from this website.
© 2025 Listings courtesy of RealTracs, Inc. as distributed by MLS GRID. IDX information is provided exclusively for consumers' personal non-commercial use and may not be used for any purpose other than to identify prospective properties consumers may be interested in purchasing. The IDX data is deemed reliable but is not guaranteed by MLS GRID and may be subject to an end user license agreement prescribed by the Member Participant's applicable MLS. Based on information submitted to the MLS GRID as of October 14, 2025 10:00 PM CST. All data is obtained from various sources and may not have been verified by broker or MLS GRID. Supplied Open House Information is subject to change without notice. All information should be independently reviewed and verified for accuracy. Properties may or may not be listed by the office/agent presenting the information. Some IDX listings have been excluded from this website.
