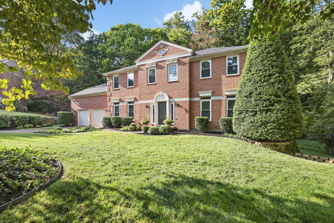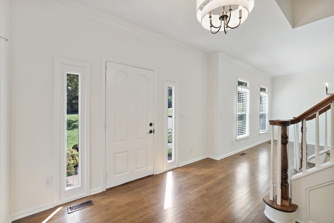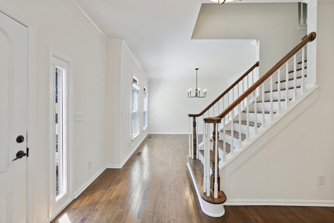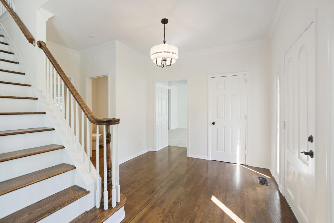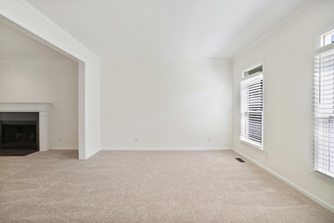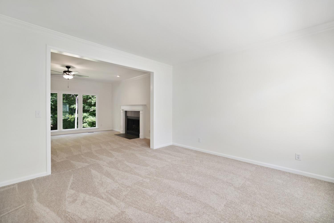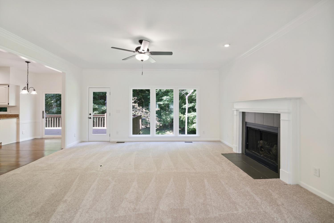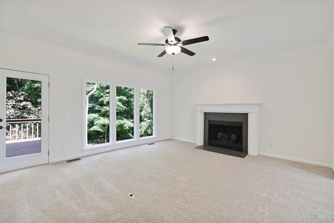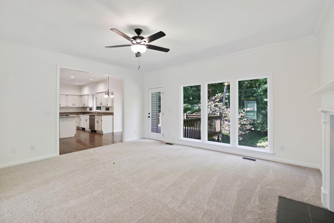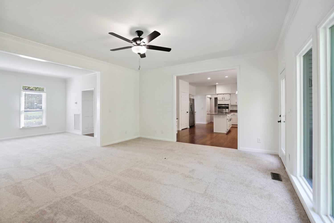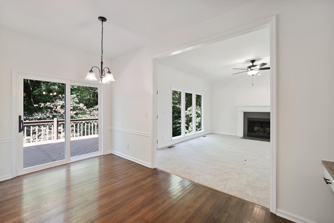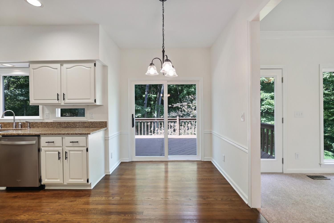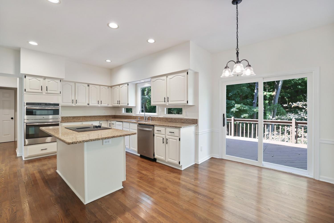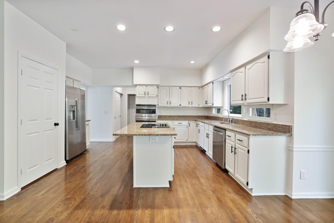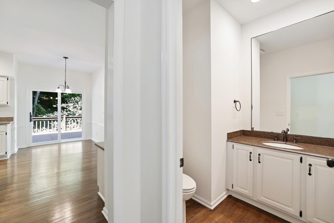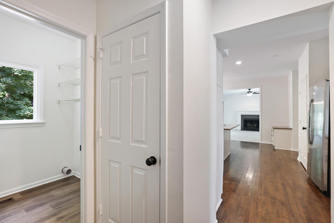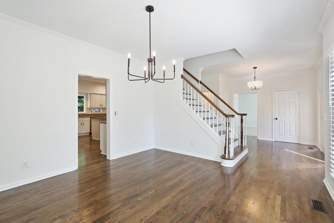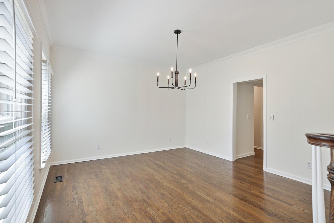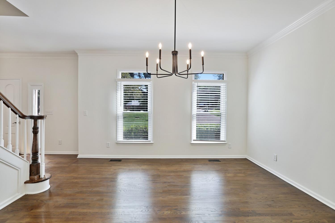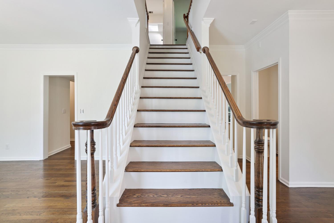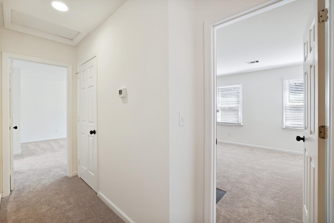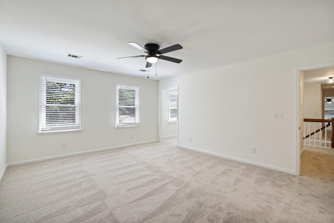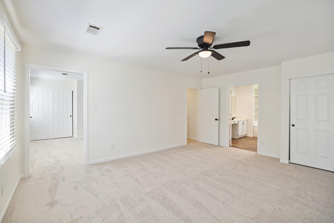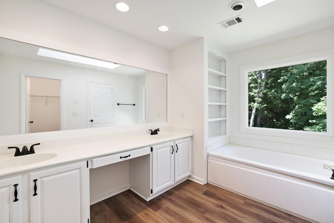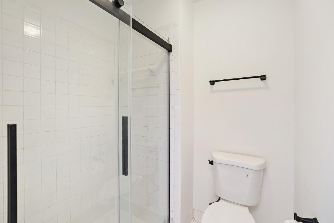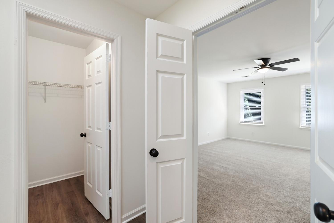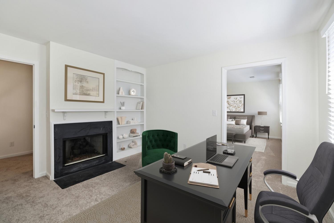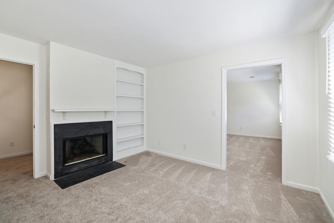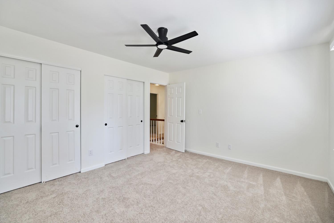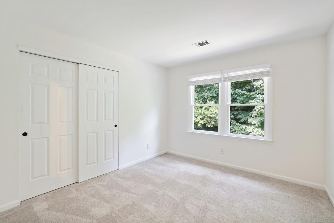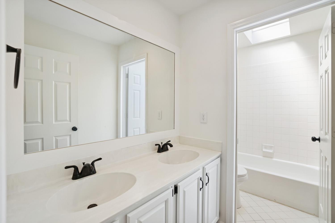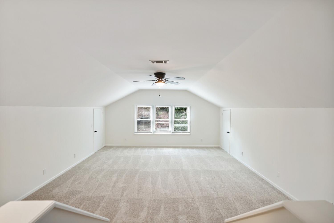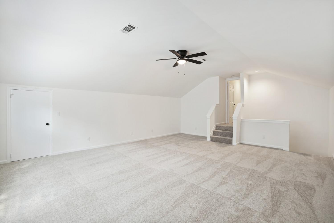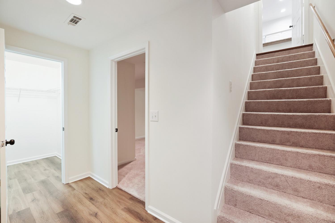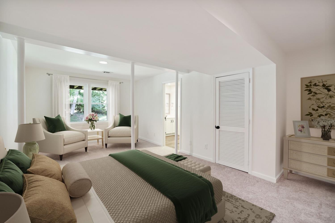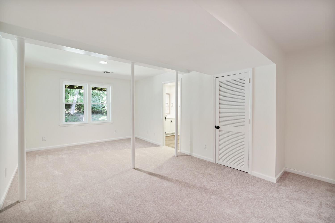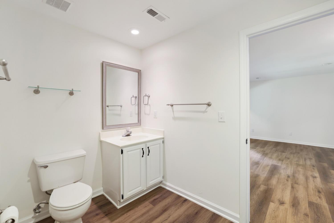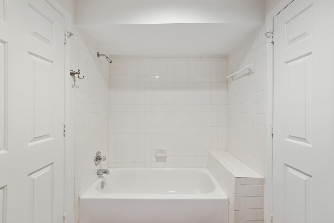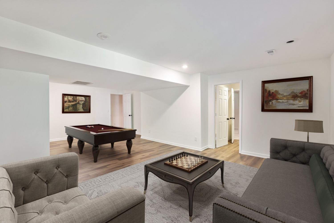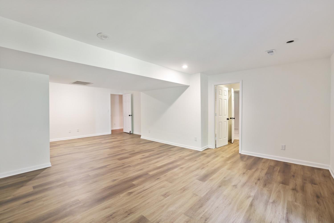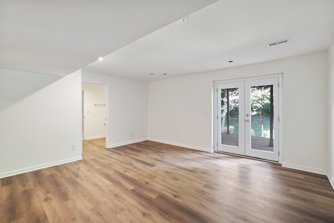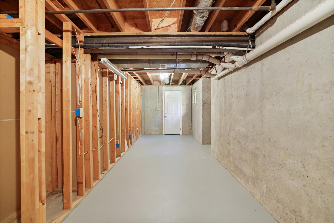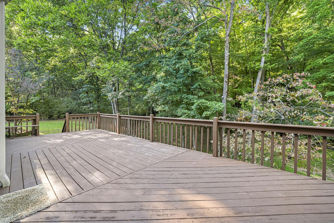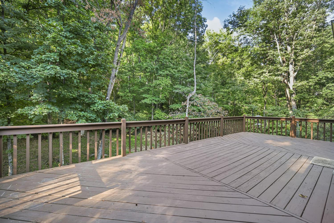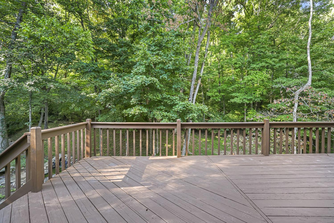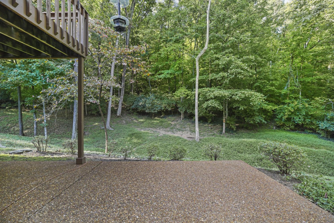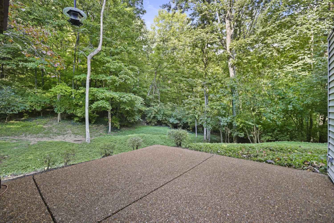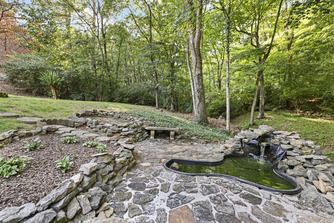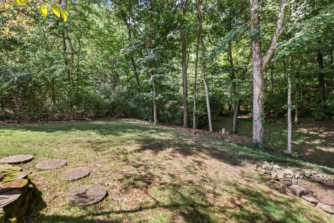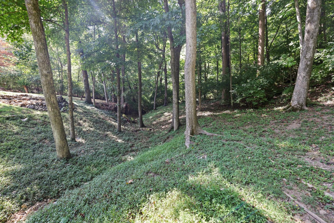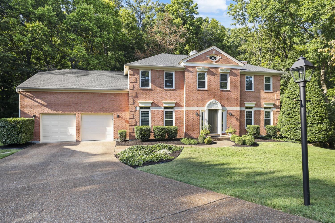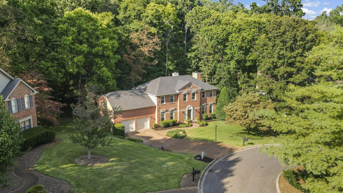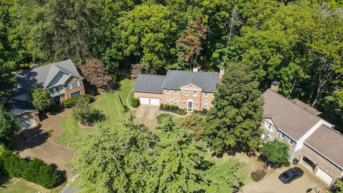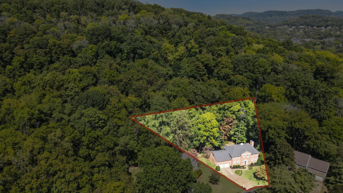 MIDDLE TENNESSEE REAL ESTATE
MIDDLE TENNESSEE REAL ESTATE
700 Highland View Pl, Brentwood, TN 37027 For Sale
Single Family Residence
- Single Family Residence
- Beds: 5
- Baths: 4
- 4,287 sq ft
Description
LOCATION, LOCATION! + a FULL finished BASEMENT! Walking distance to Scales Elementary and just a 5-minute drive to Brentwood Middle, Brentwood High, and Currey Ingram Academy, this Williamson County home is tucked away on a peaceful cul-de-sac in the highly desired Highland View subdivision—offering both privacy and convenience. The easy flow of the main level is perfect for morning routines and packing lunches, hosting family and friends, or simply relaxing by the fireplace while enjoying unobstructed views of nature and wildlife through the living room’s picture windows. Upstairs, you’ll find four spacious bedrooms, two full bathrooms, and a large bonus room that provide flexible living arrangements designed to fit your lifestyle. The finished walkout basement adds even more versatility, with two rooms with closets and a connecting full bathroom—ideal for an in-law suite, office, game room, or guest space. Additional highlights include a dedicated hobby room in the basement, abundant storage, a backyard water feature, and recent updates including new carpet, flooring, fixtures, and fresh paint throughout. Truly move-in ready! When buyer uses Sellers preferred lender up to 1% Lender credit given to buyer.
Property Details
Status : Active
County : Williamson County, TN
Property Type : Residential
Area : 4,287 sq. ft.
Year Built : 1989
Exterior Construction : Brick,Vinyl Siding
Floors : Carpet,Wood,Vinyl
Heat : Central,Electric,Natural Gas
HOA / Subdivision : Highland View Ph 1
Listing Provided by : The Ashton Real Estate Group of RE/MAX Advantage
MLS Status : Active
Listing # : RTC2994993
Schools near 700 Highland View Pl, Brentwood, TN 37027 :
Scales Elementary, Brentwood Middle School, Brentwood High School
Additional details
Association Fee : $375.00
Association Fee Frequency : Quarterly
Heating : Yes
Parking Features : Garage Door Opener,Garage Faces Front
Lot Size Area : 0.8 Sq. Ft.
Building Area Total : 4287 Sq. Ft.
Lot Size Acres : 0.8 Acres
Lot Size Dimensions : 55 X 250
Living Area : 4287 Sq. Ft.
Lot Features : Cul-De-Sac,Private,Views,Wooded
Office Phone : 6153011631
Number of Bedrooms : 5
Number of Bathrooms : 4
Full Bathrooms : 3
Half Bathrooms : 1
Possession : Negotiable
Cooling : 1
Garage Spaces : 2
Architectural Style : Traditional
Patio and Porch Features : Deck
Levels : Three Or More
Basement : Finished,Full
Stories : 3
Utilities : Electricity Available,Natural Gas Available,Water Available
Parking Space : 2
Sewer : Public Sewer
Location 700 Highland View Pl, TN 37027
Directions to 700 Highland View Pl, TN 37027
From Nashville Follow I-65 S to TN-254 W/Old Hickory Blvd Take exit 74B from I-65 S Merge onto TN-254 W/Old Hickory Blvd Turn Left onto Granny White Pike, Right on Murray Ln, Right at first round-a-bout, Left into Highland View, Right onto HighlandView Pl
Ready to Start the Conversation?
We're ready when you are.
 © 2025 Listings courtesy of RealTracs, Inc. as distributed by MLS GRID. IDX information is provided exclusively for consumers' personal non-commercial use and may not be used for any purpose other than to identify prospective properties consumers may be interested in purchasing. The IDX data is deemed reliable but is not guaranteed by MLS GRID and may be subject to an end user license agreement prescribed by the Member Participant's applicable MLS. Based on information submitted to the MLS GRID as of December 8, 2025 10:00 AM CST. All data is obtained from various sources and may not have been verified by broker or MLS GRID. Supplied Open House Information is subject to change without notice. All information should be independently reviewed and verified for accuracy. Properties may or may not be listed by the office/agent presenting the information. Some IDX listings have been excluded from this website.
© 2025 Listings courtesy of RealTracs, Inc. as distributed by MLS GRID. IDX information is provided exclusively for consumers' personal non-commercial use and may not be used for any purpose other than to identify prospective properties consumers may be interested in purchasing. The IDX data is deemed reliable but is not guaranteed by MLS GRID and may be subject to an end user license agreement prescribed by the Member Participant's applicable MLS. Based on information submitted to the MLS GRID as of December 8, 2025 10:00 AM CST. All data is obtained from various sources and may not have been verified by broker or MLS GRID. Supplied Open House Information is subject to change without notice. All information should be independently reviewed and verified for accuracy. Properties may or may not be listed by the office/agent presenting the information. Some IDX listings have been excluded from this website.
