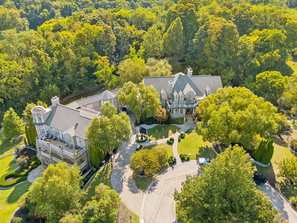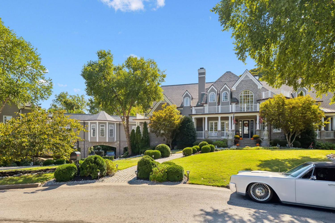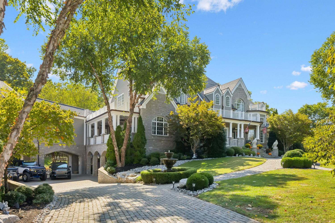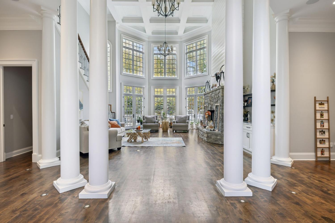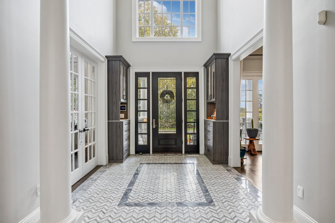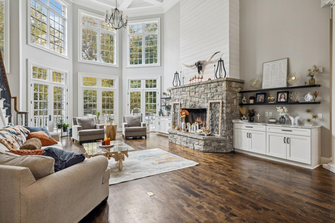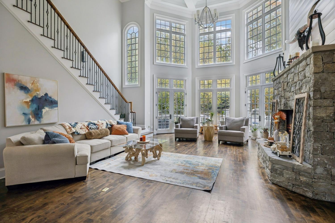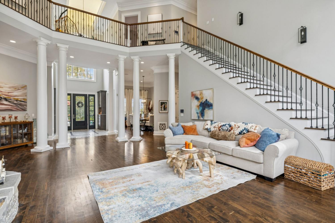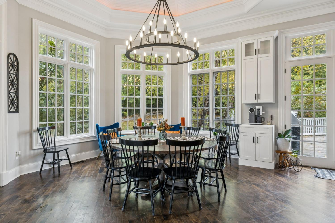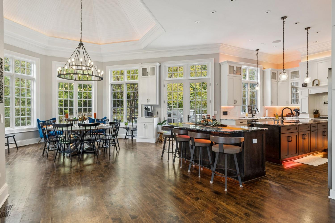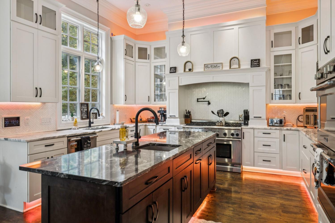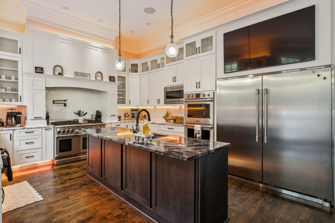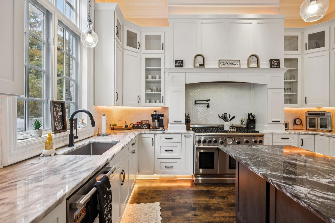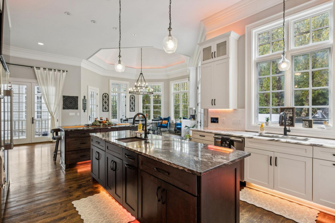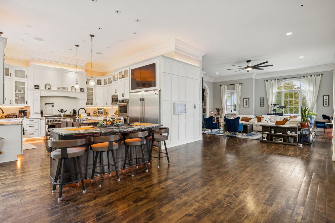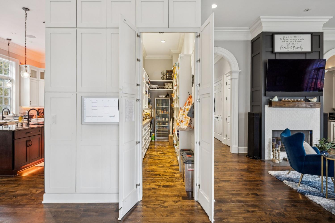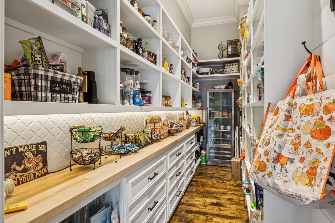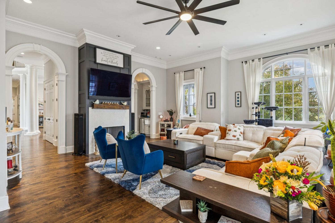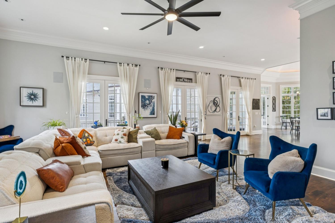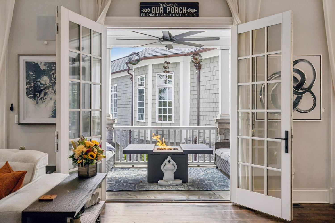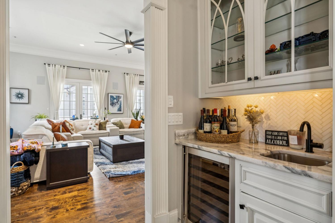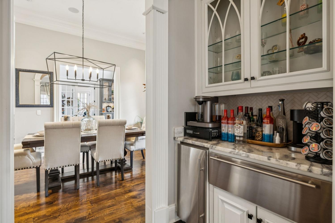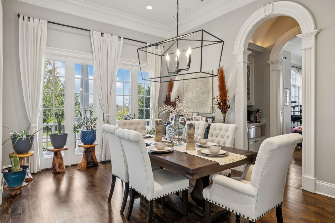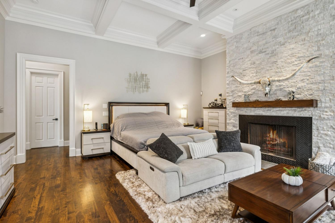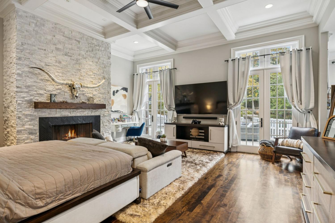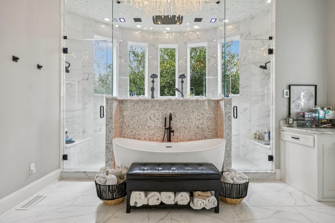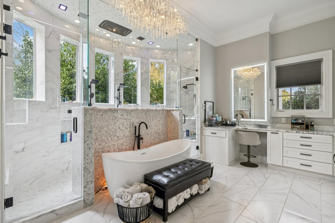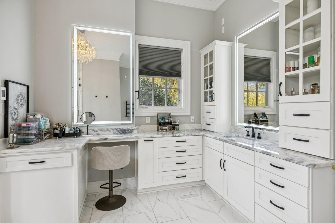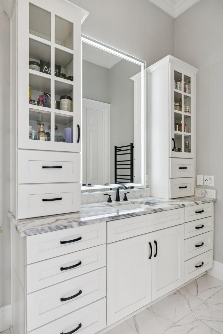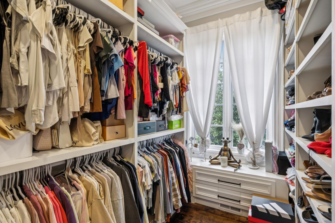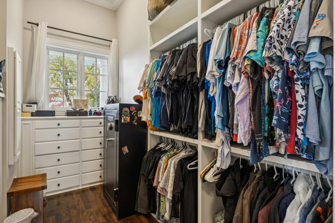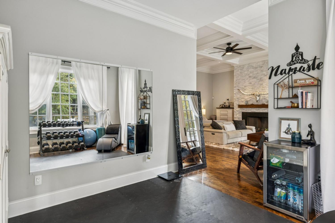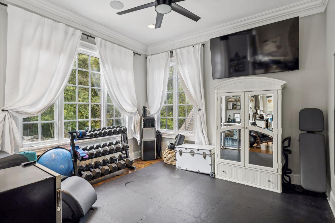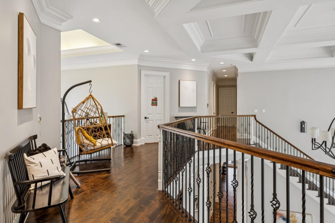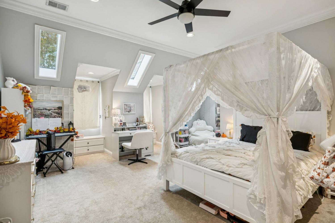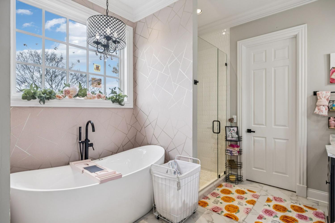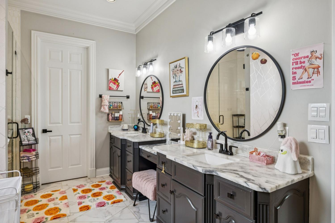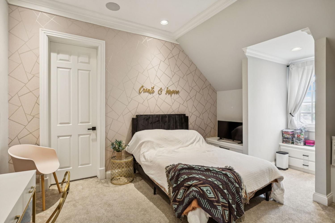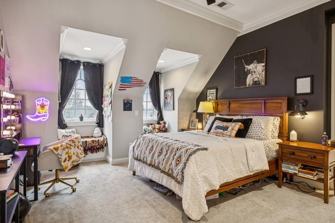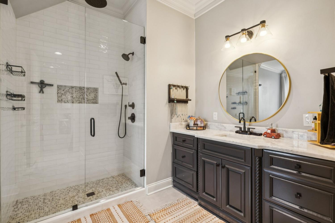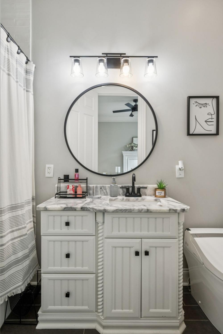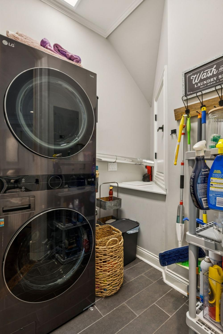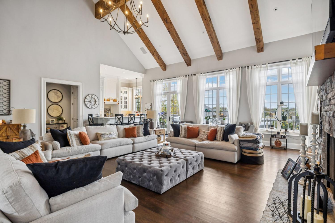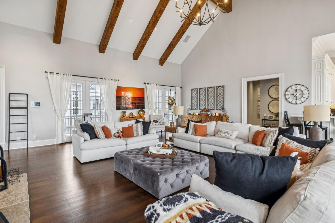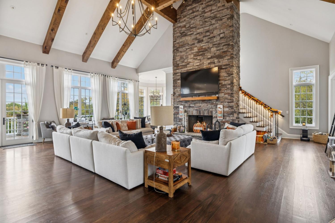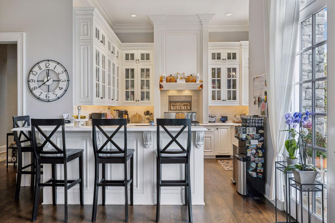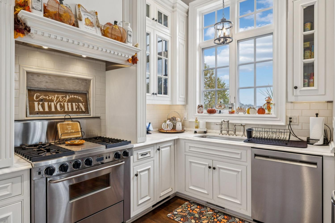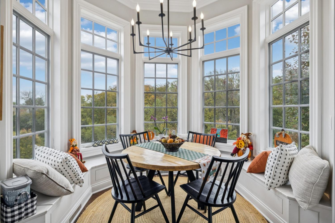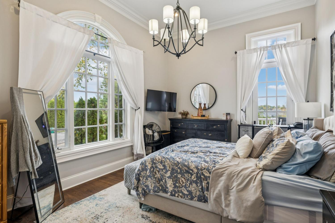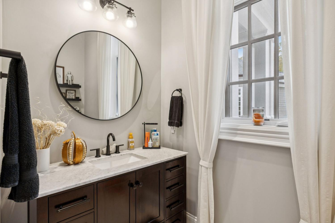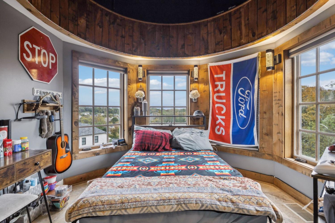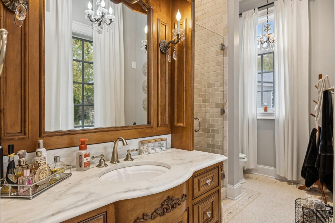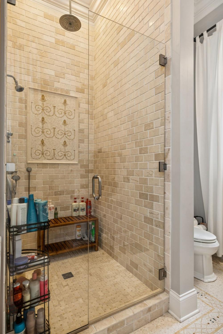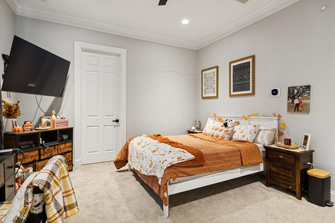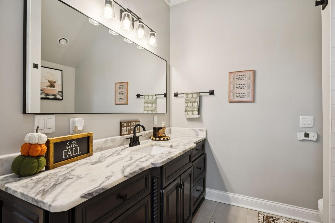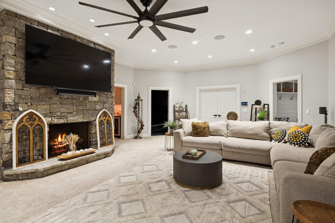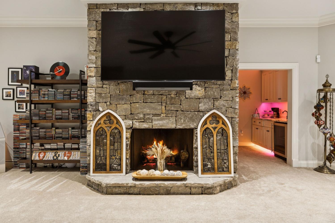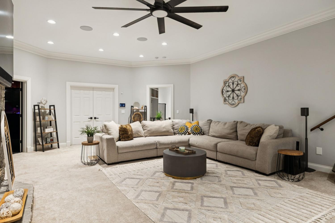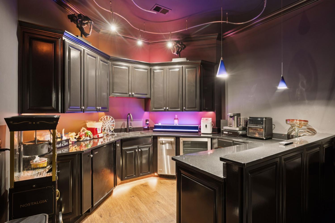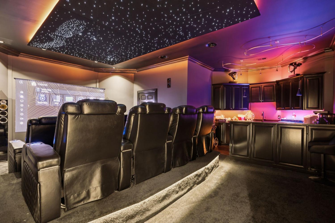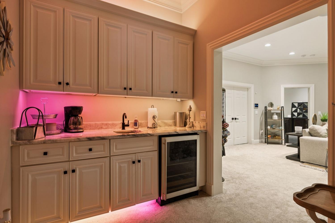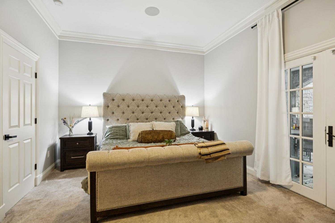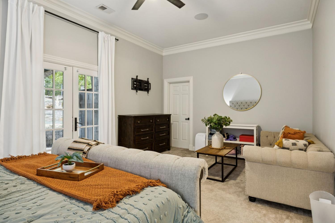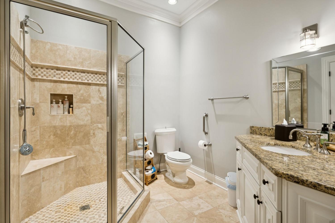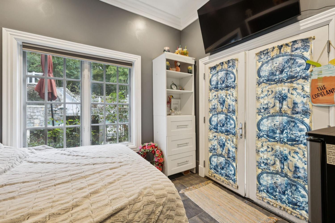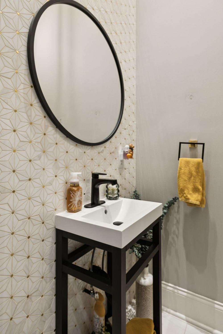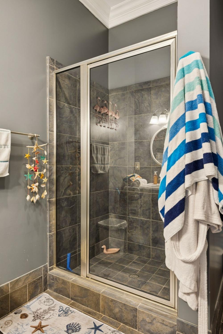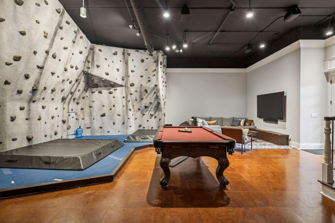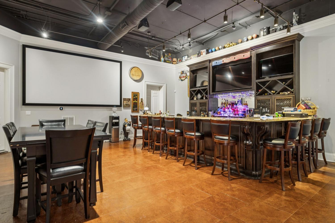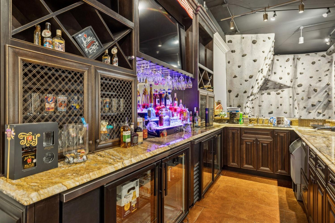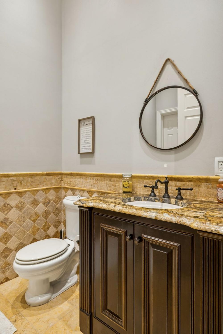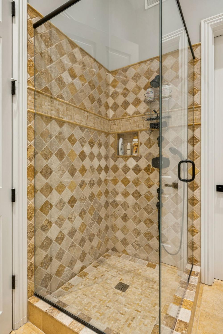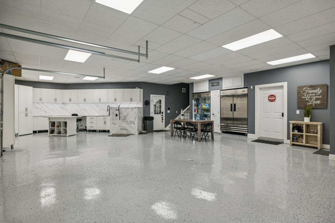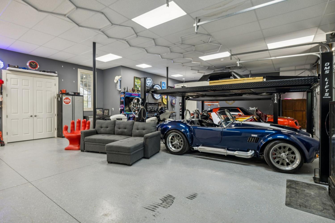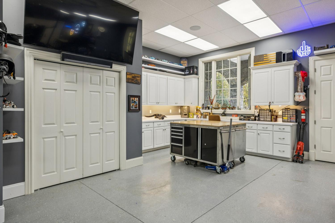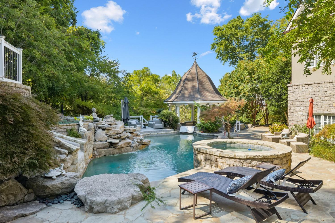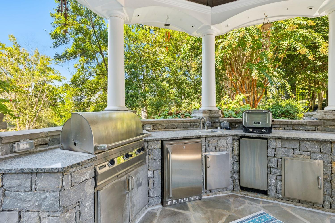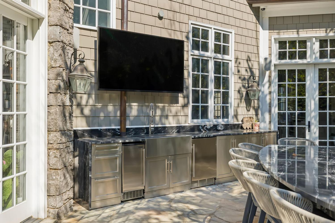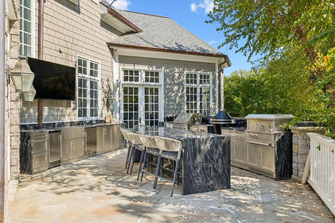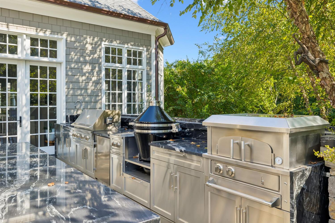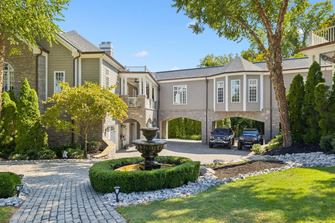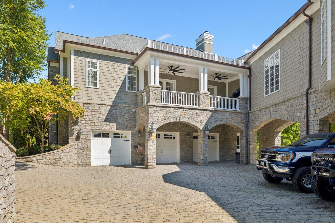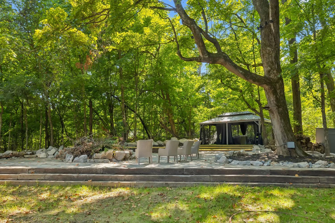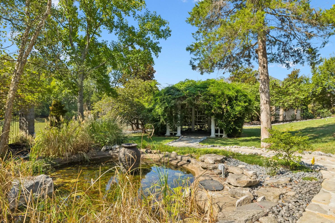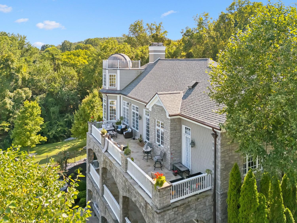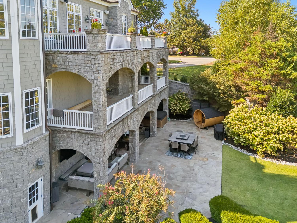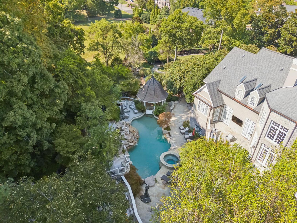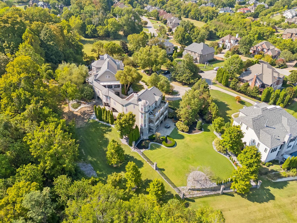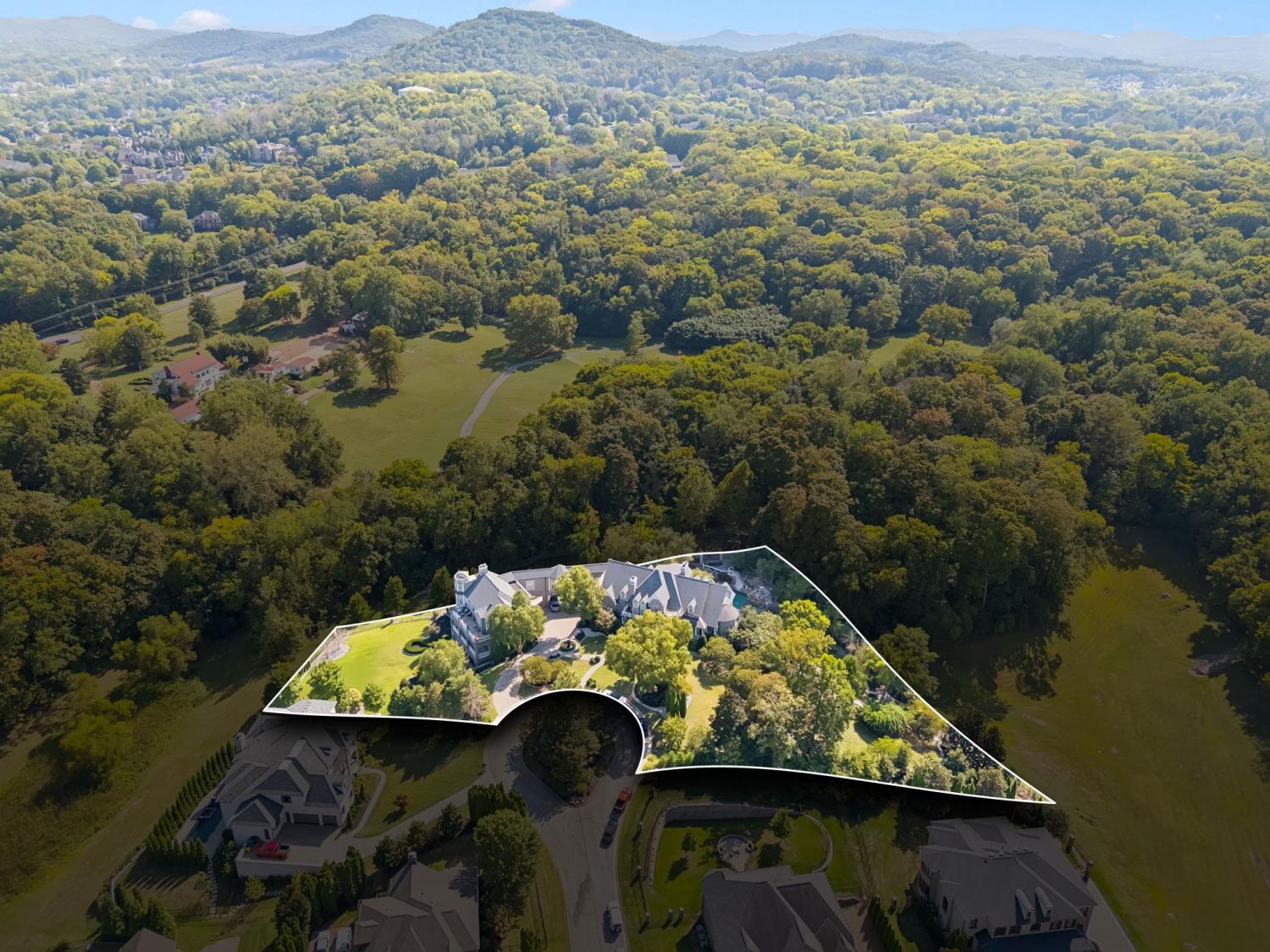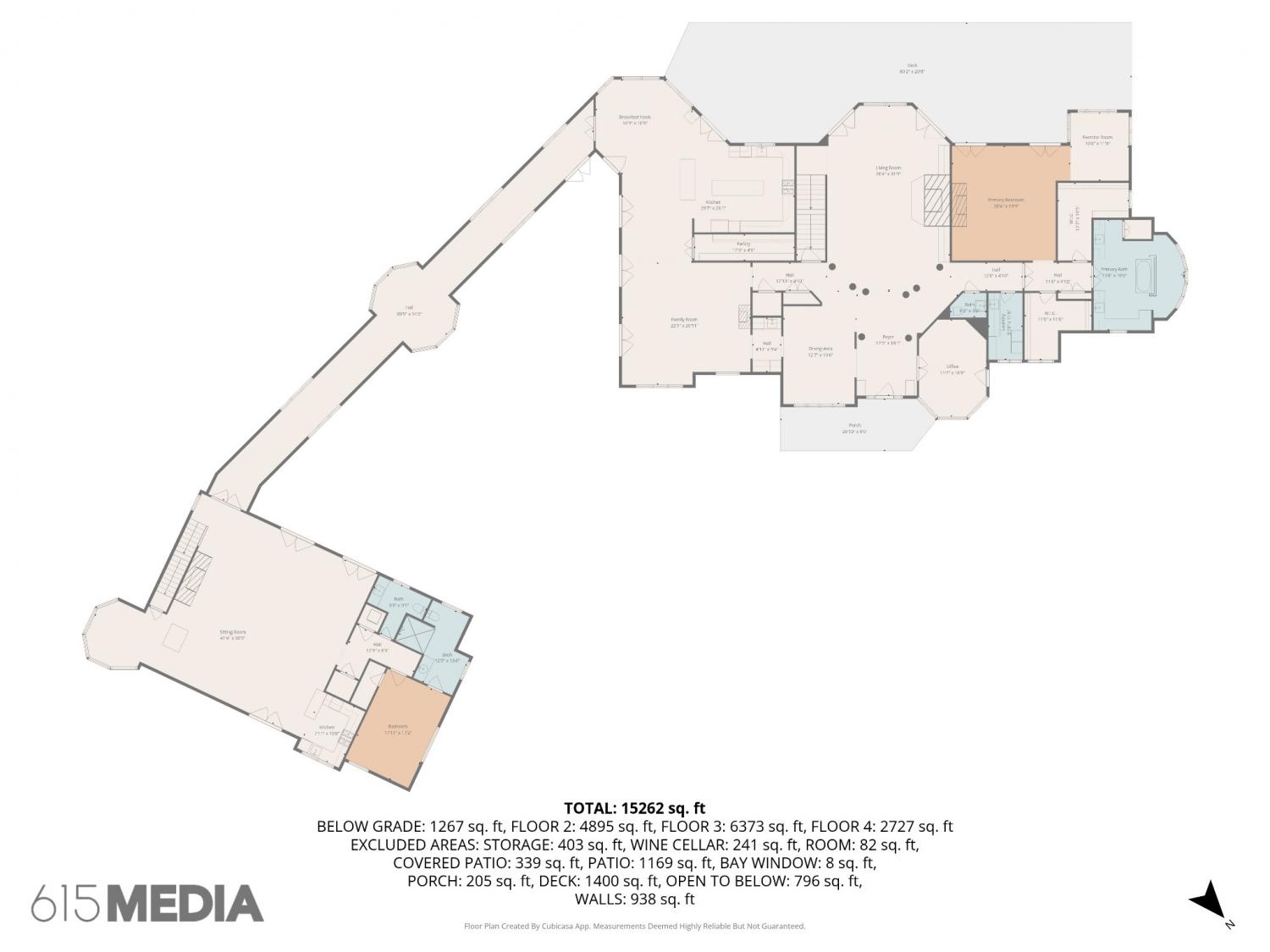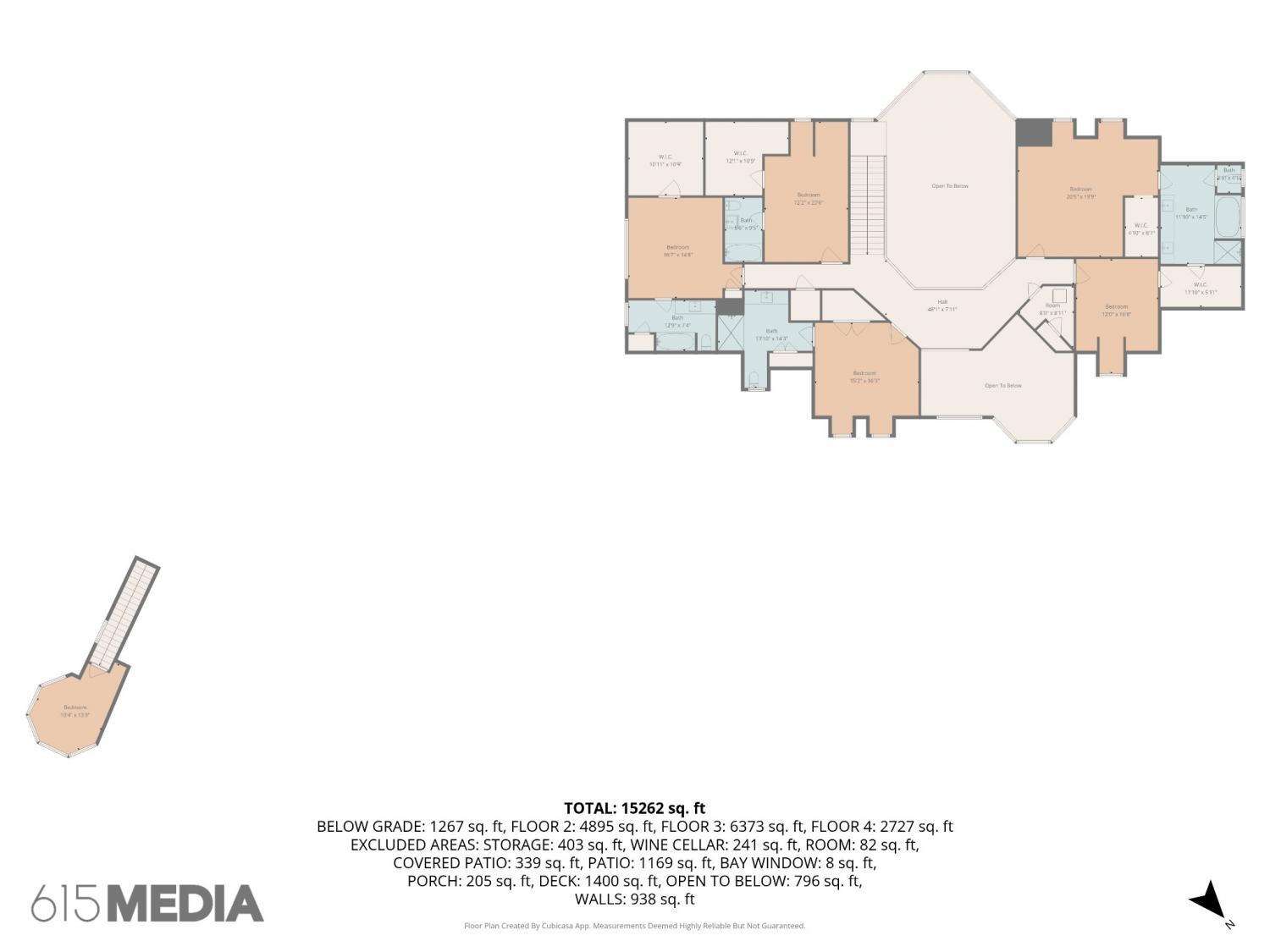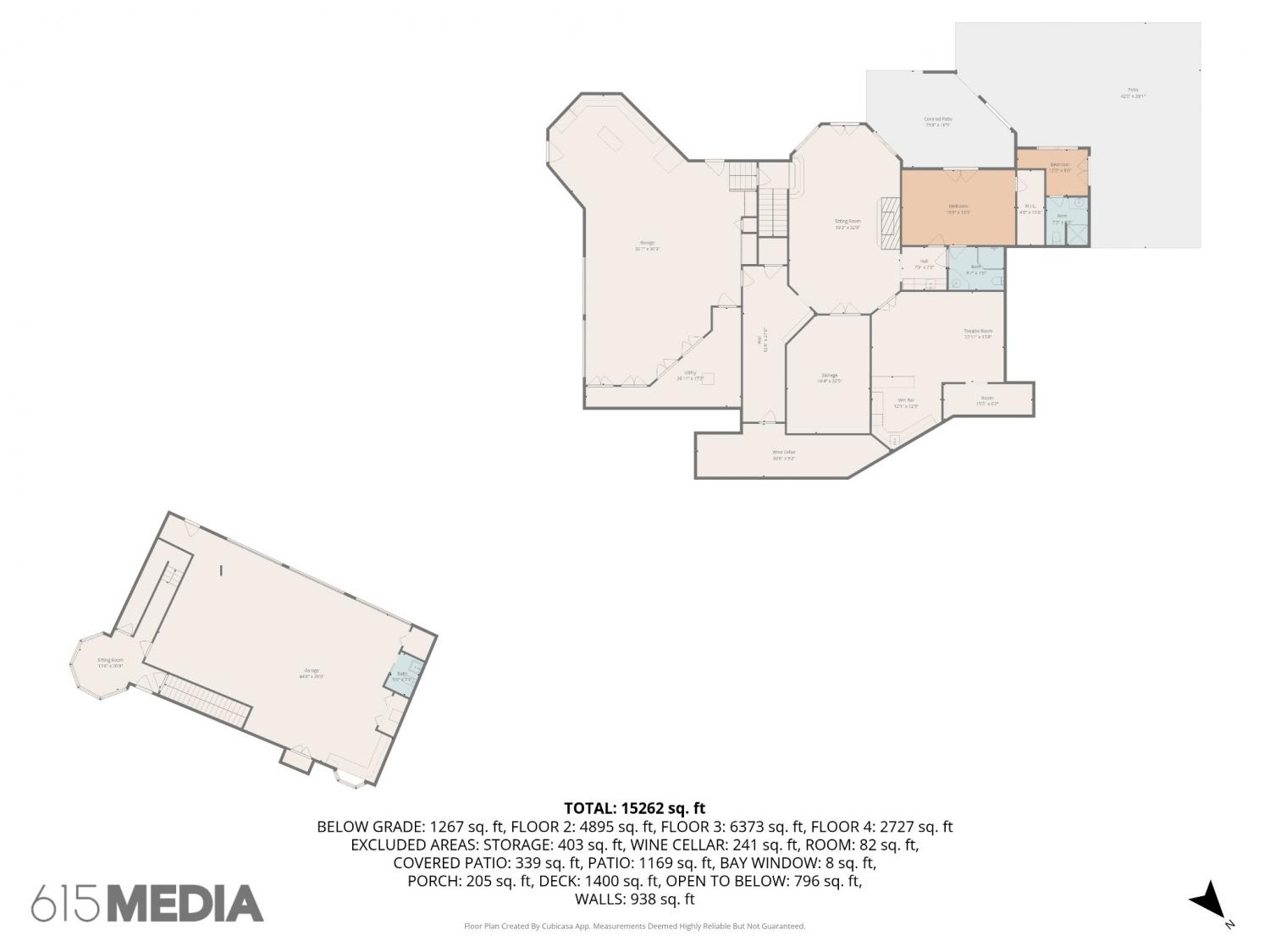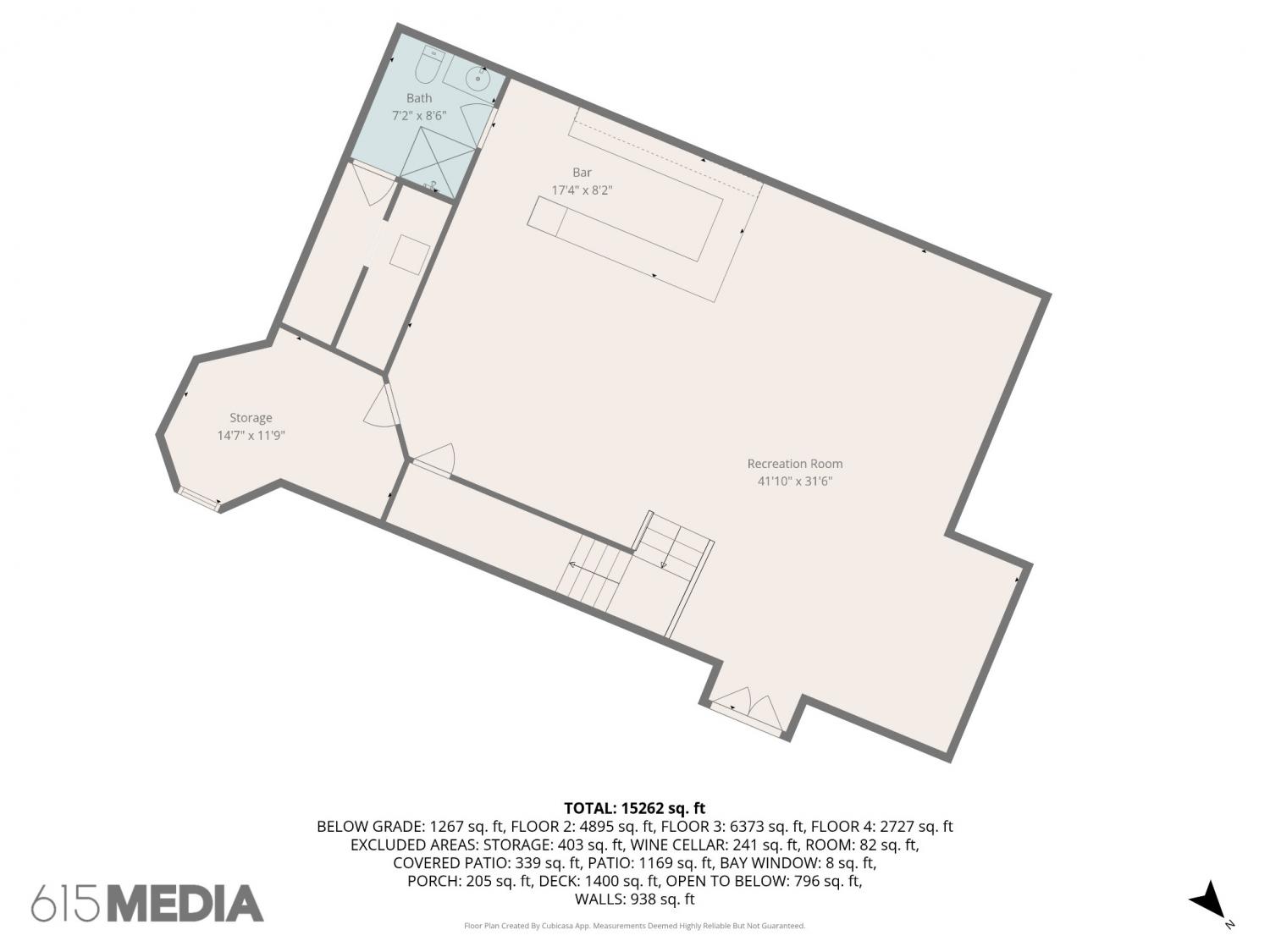 MIDDLE TENNESSEE REAL ESTATE
MIDDLE TENNESSEE REAL ESTATE
1255 Morning Glory Ct, Brentwood, TN 37027 For Sale
Single Family Residence
- Single Family Residence
- Beds: 10
- Baths: 12
- 15,379 sq ft
Description
Discover unparalleled luxury in this extraordinary 15,000+ sq. ft. estate situated on a quiet cul-de-sac in the prestigious Hampton Reserve community of Brentwood. Ideally located within 25 minutes of Nashville, 20 minutes to Franklin, and just 15 minutes to the CoolSprings Galleria, this home is zoned for top-rated schools and offers the ultimate in convenience and exclusivity. Boasting 10 bedrooms, 9 full baths, and 3 half baths, this residence has been extensively enhanced with over $1.5 million in additions and upgrades. This includes $500k on interior remodeling and renovations, $250k in pool renovation including all new control system, new pumps, filters, and heaters. Another $250k in mechanical work, new ultra high efficient HVAC systems, a new added system for the office, along with new hot water heaters, and large volume high flow water system for primary shower. Sellers have also added $250,000 in a control4 system, lighting, IT updates, and full property WiFi coverage. Recent improvements include a fully renovated kitchen, all-new bathrooms, upgraded theater, office, outdoor kitchen, and all new landscaping. With eight new A/C units and new water heaters, comfort and efficiency are assured. Designed for both everyday living and grand entertaining, the home features an impressive porte cochere that leads to a private guest suite, pub room, 14-foot rock climbing wall, and observatory. Additional highlights include a theater room, elevator, and car lift. Crafted with hand-cut limestone exterior, the estate offers seven covered porches for outdoor living and a spectacular limestone pool and spa with a swim-up bar and gazebo complete with a full outdoor kitchen. A six-car garage provides ample space for car enthusiasts. Every detail has been meticulously curated to deliver a lifestyle of sophistication, comfort, and unparalleled amenities—making this Brentwood estate a truly rare offering.
Property Details
Status : Active
County : Williamson County, TN
Property Type : Residential
Area : 15,379 sq. ft.
Yard : Back Yard
Year Built : 2003
Exterior Construction : Fiber Cement,Stone
Floors : Carpet,Wood,Tile
Heat : Central,Natural Gas
HOA / Subdivision : Hampton Reserve Sec 1
Listing Provided by : Keller Williams Realty Mt. Juliet
MLS Status : Active
Listing # : RTC2995022
Schools near 1255 Morning Glory Ct, Brentwood, TN 37027 :
Crockett Elementary, Woodland Middle School, Ravenwood High School
Additional details
Association Fee : $500.00
Association Fee Frequency : Quarterly
Heating : Yes
Parking Features : Garage Door Opener,Garage Faces Side,Driveway,Parking Pad,Paved
Pool Features : In Ground
Lot Size Area : 1.67 Sq. Ft.
Building Area Total : 15379 Sq. Ft.
Lot Size Acres : 1.67 Acres
Living Area : 15379 Sq. Ft.
Lot Features : Cul-De-Sac
Office Phone : 6157588886
Number of Bedrooms : 10
Number of Bathrooms : 12
Full Bathrooms : 9
Half Bathrooms : 3
Possession : Close Of Escrow
Cooling : 1
Garage Spaces : 6
Private Pool : 1
Patio and Porch Features : Patio,Covered,Porch
Levels : One
Basement : Finished,Full
Stories : 3
Utilities : Electricity Available,Natural Gas Available,Water Available
Parking Space : 6
Sewer : Public Sewer
Location 1255 Morning Glory Ct, TN 37027
Directions to 1255 Morning Glory Ct, TN 37027
Take I-65 South to exit 71 and turn left onto Concord Rd. Turn right onto Rolling Creek Dr. Turn left onto Hampton Reserve Dr. Turn right onto Morning Glory Ct. Home is on the right in cul-de-sac.
Ready to Start the Conversation?
We're ready when you are.
 © 2025 Listings courtesy of RealTracs, Inc. as distributed by MLS GRID. IDX information is provided exclusively for consumers' personal non-commercial use and may not be used for any purpose other than to identify prospective properties consumers may be interested in purchasing. The IDX data is deemed reliable but is not guaranteed by MLS GRID and may be subject to an end user license agreement prescribed by the Member Participant's applicable MLS. Based on information submitted to the MLS GRID as of December 14, 2025 10:00 PM CST. All data is obtained from various sources and may not have been verified by broker or MLS GRID. Supplied Open House Information is subject to change without notice. All information should be independently reviewed and verified for accuracy. Properties may or may not be listed by the office/agent presenting the information. Some IDX listings have been excluded from this website.
© 2025 Listings courtesy of RealTracs, Inc. as distributed by MLS GRID. IDX information is provided exclusively for consumers' personal non-commercial use and may not be used for any purpose other than to identify prospective properties consumers may be interested in purchasing. The IDX data is deemed reliable but is not guaranteed by MLS GRID and may be subject to an end user license agreement prescribed by the Member Participant's applicable MLS. Based on information submitted to the MLS GRID as of December 14, 2025 10:00 PM CST. All data is obtained from various sources and may not have been verified by broker or MLS GRID. Supplied Open House Information is subject to change without notice. All information should be independently reviewed and verified for accuracy. Properties may or may not be listed by the office/agent presenting the information. Some IDX listings have been excluded from this website.
