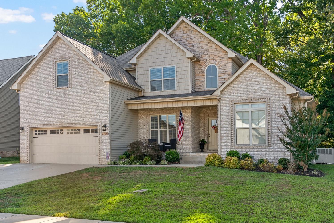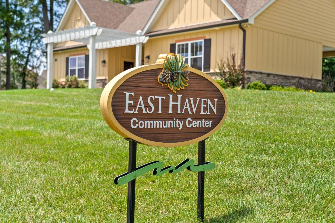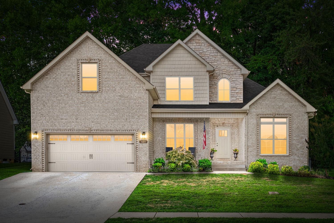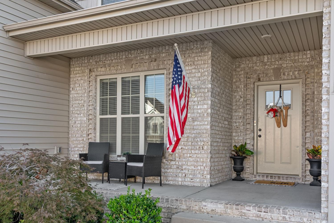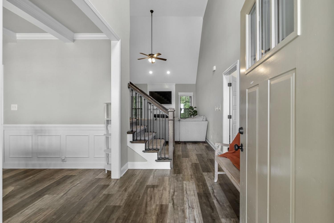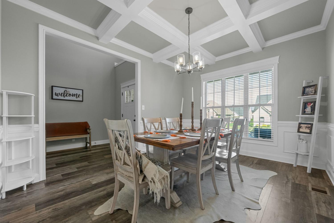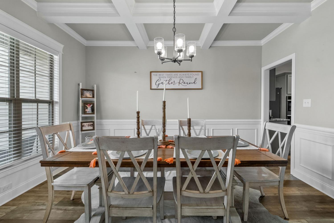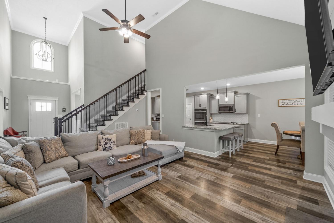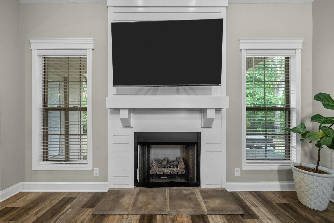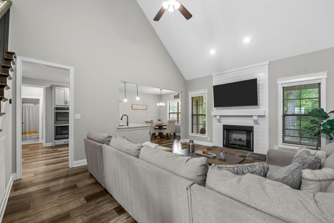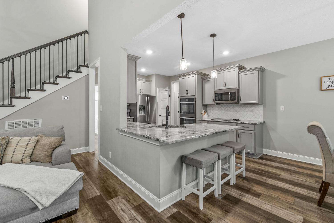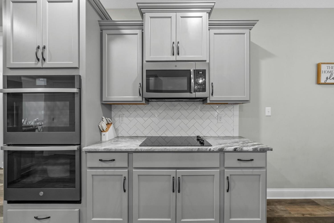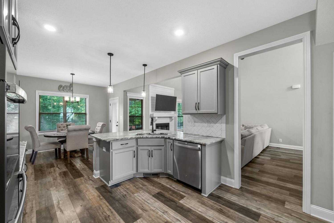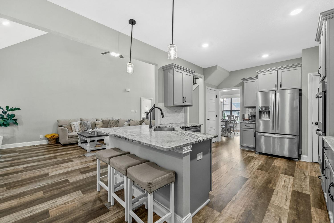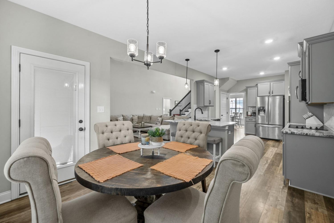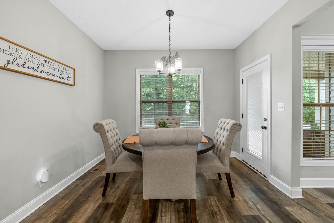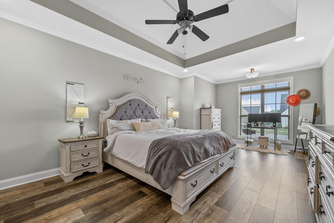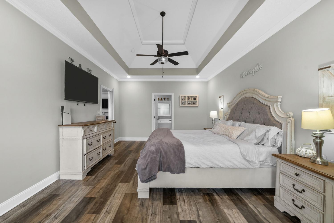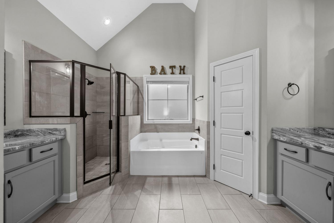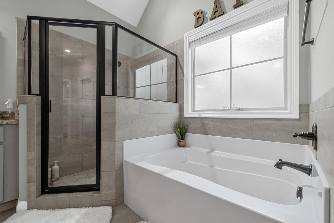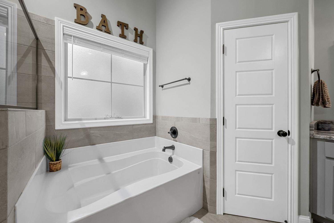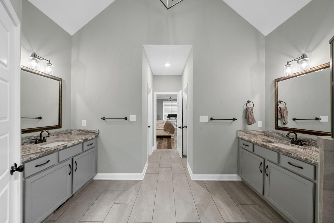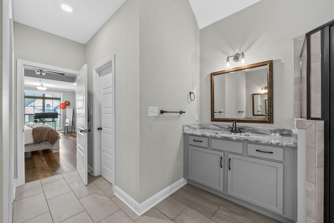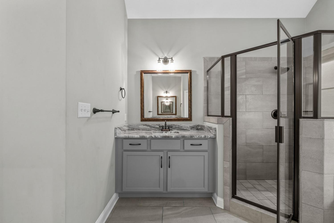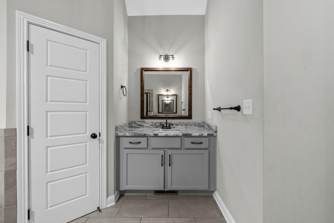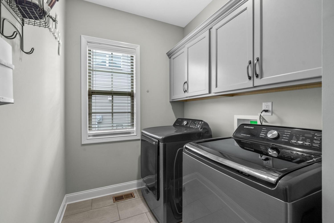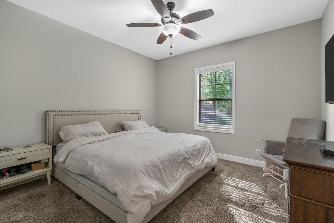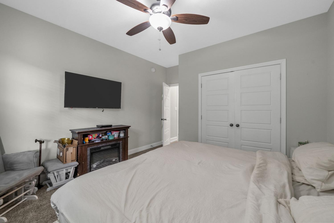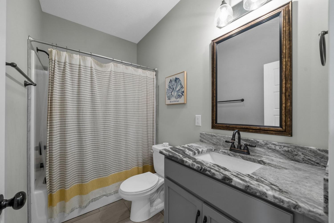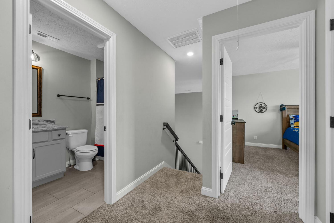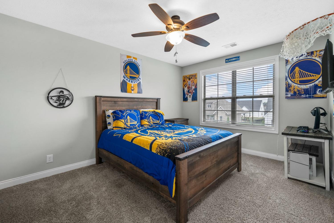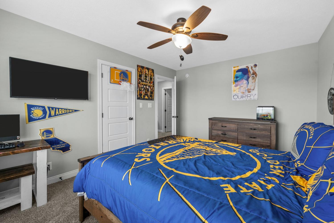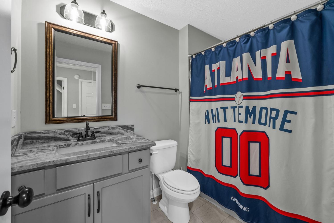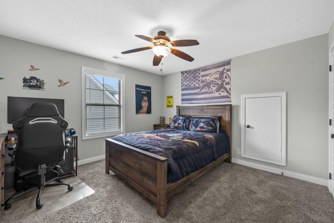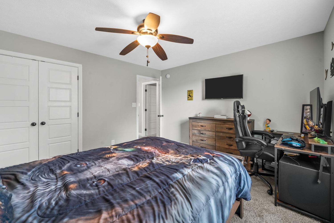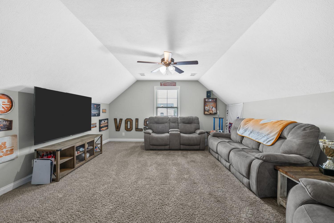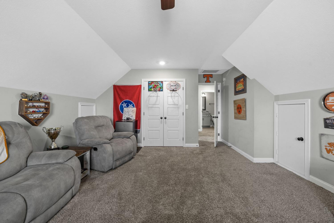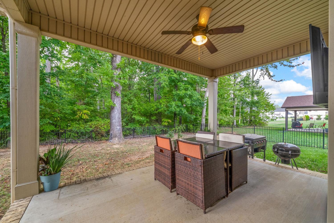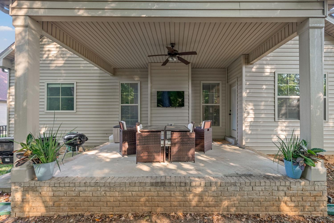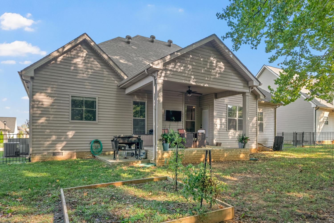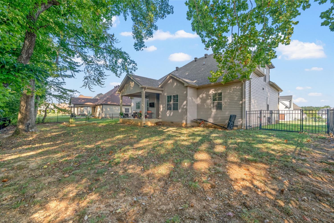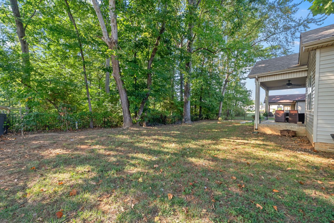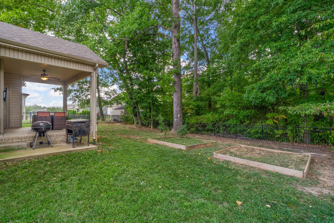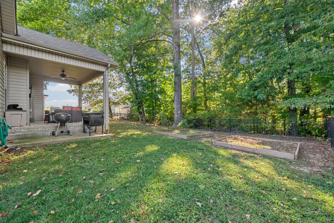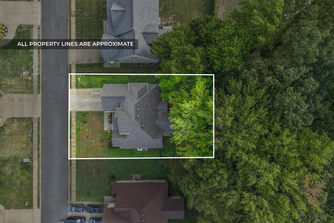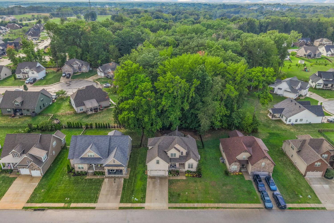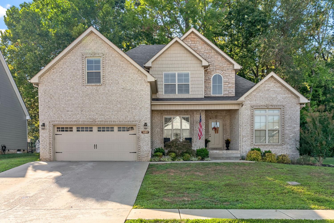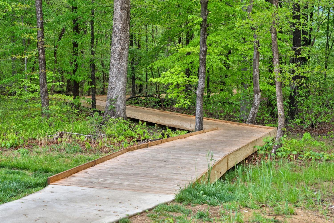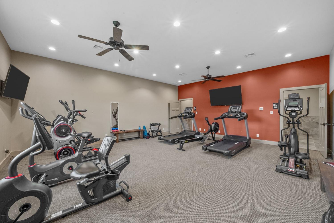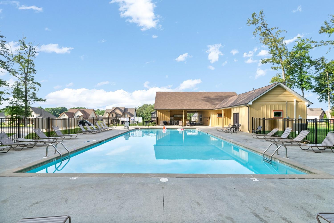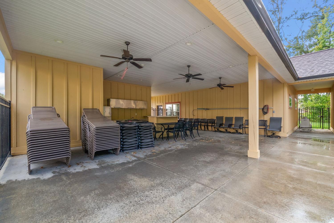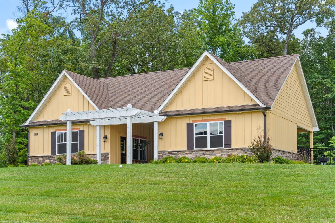 MIDDLE TENNESSEE REAL ESTATE
MIDDLE TENNESSEE REAL ESTATE
420 Barr Dr, Clarksville, TN 37043 For Sale
Single Family Residence
- Single Family Residence
- Beds: 4
- Baths: 3
- 2,688 sq ft
Description
Enjoy modern living in this sleek home, complete with neighborhood amenities and a private backyard—ideal for both relaxation and entertaining! Step into this open concept floorpan & prepare to be in awe. Complete with entry foyer, formal dining with wainscoting and coffered ceiling, spacious eat-in kitchen with staggered cabinetry, granite countertops, double oven & large pantry that seamlessly flows into the vaulted living room. Styled with a shiplap gas fireplace and inviting natural light from tall windows, this space is the heart of the home offering unparalleled views of the lush fenced backyard. But that's not all! Looking for two bedrooms on the first floor? Check! Split bedroom floorpan, enjoy a guest bedroom and full bathroom, along with the master on main. This suite includes a large sitting area with two walk-in closets, expansive bathroom with split vanities, glass enclosed shower & a large tub for relaxing nights. A quick walk to the second floor, features two large bedrooms, a full bathroom and a generous bonus room with double attic access for all your storage needs. Small details such as a separate utility room with cabinetry, a central vac system to make cleaning days a breeze and raised garden beds, ready for farm to table growth! Appreciate this community featuring clubhouse, fitness center, playground, swimming pool, wooded walking path & so much more. This house has it all & must see in Sango.
Property Details
Status : Active
Address : 420 Barr Dr Clarksville TN 37043
County : Montgomery County, TN
Property Type : Residential
Area : 2,688 sq. ft.
Yard : Back Yard
Year Built : 2020
Exterior Construction : Brick,Stone,Vinyl Siding
Floors : Carpet,Wood,Tile
Heat : Central,Heat Pump
HOA / Subdivision : Easthaven
Listing Provided by : Keller Williams Realty Clarksville
MLS Status : Active
Listing # : RTC2995747
Schools near 420 Barr Dr, Clarksville, TN 37043 :
Sango Elementary, Rossview Middle, Rossview High
Additional details
Association Fee : $70.00
Association Fee Frequency : Monthly
Heating : Yes
Parking Features : Garage Door Opener,Garage Faces Front,Driveway,On Street
Lot Size Area : 0.23 Sq. Ft.
Building Area Total : 2688 Sq. Ft.
Lot Size Acres : 0.23 Acres
Living Area : 2688 Sq. Ft.
Lot Features : Sloped
Office Phone : 9316488500
Number of Bedrooms : 4
Number of Bathrooms : 3
Full Bathrooms : 3
Possession : Close Of Escrow
Cooling : 1
Garage Spaces : 2
Architectural Style : Contemporary
Patio and Porch Features : Patio,Covered,Porch
Levels : Two
Basement : Crawl Space
Stories : 2
Utilities : Electricity Available,Water Available,Cable Connected
Parking Space : 2
Sewer : Public Sewer
Location 420 Barr Dr, TN 37043
Directions to 420 Barr Dr, TN 37043
I-24 exit 11 turn west on MLK Pkwy/Hwy76. First Left on Sango Rd. 3 Mi turn right on Smith Ln. Left in to subdivision on Smith Brothers Ln. Left Barr Dr. House on Left.
Ready to Start the Conversation?
We're ready when you are.
 © 2026 Listings courtesy of RealTracs, Inc. as distributed by MLS GRID. IDX information is provided exclusively for consumers' personal non-commercial use and may not be used for any purpose other than to identify prospective properties consumers may be interested in purchasing. The IDX data is deemed reliable but is not guaranteed by MLS GRID and may be subject to an end user license agreement prescribed by the Member Participant's applicable MLS. Based on information submitted to the MLS GRID as of January 16, 2026 10:00 AM CST. All data is obtained from various sources and may not have been verified by broker or MLS GRID. Supplied Open House Information is subject to change without notice. All information should be independently reviewed and verified for accuracy. Properties may or may not be listed by the office/agent presenting the information. Some IDX listings have been excluded from this website.
© 2026 Listings courtesy of RealTracs, Inc. as distributed by MLS GRID. IDX information is provided exclusively for consumers' personal non-commercial use and may not be used for any purpose other than to identify prospective properties consumers may be interested in purchasing. The IDX data is deemed reliable but is not guaranteed by MLS GRID and may be subject to an end user license agreement prescribed by the Member Participant's applicable MLS. Based on information submitted to the MLS GRID as of January 16, 2026 10:00 AM CST. All data is obtained from various sources and may not have been verified by broker or MLS GRID. Supplied Open House Information is subject to change without notice. All information should be independently reviewed and verified for accuracy. Properties may or may not be listed by the office/agent presenting the information. Some IDX listings have been excluded from this website.
