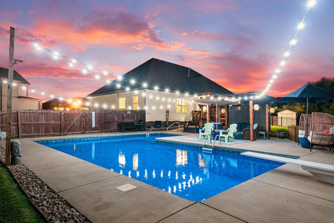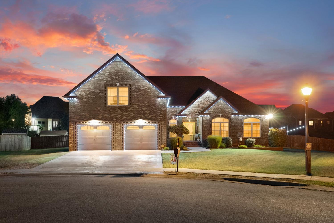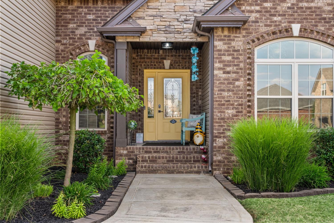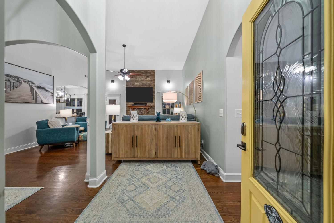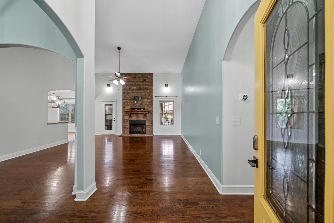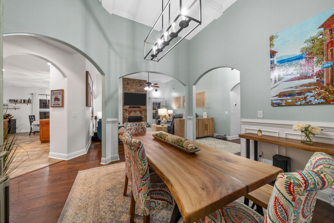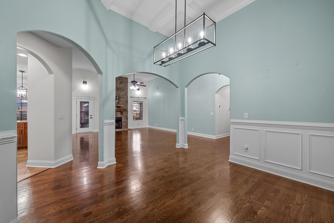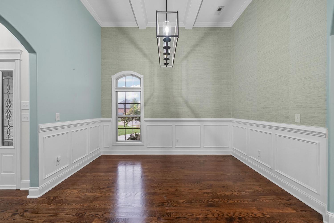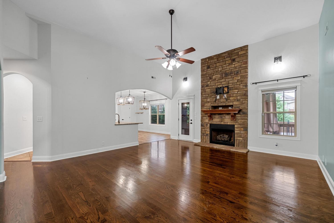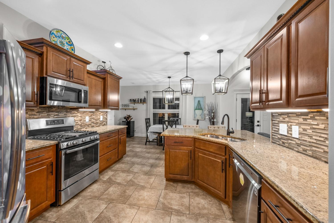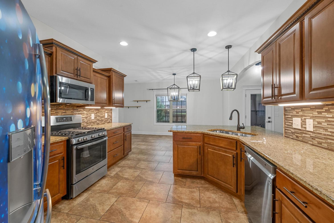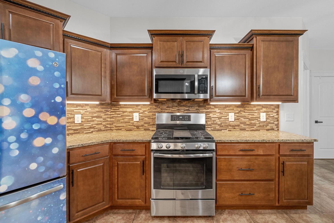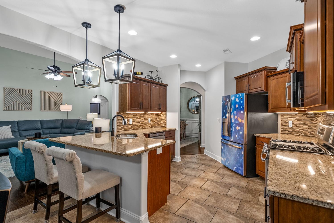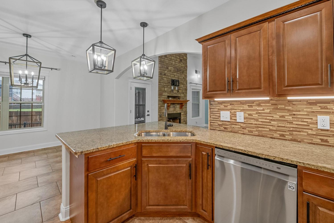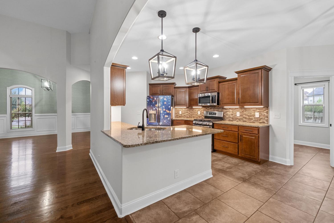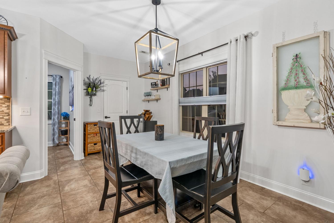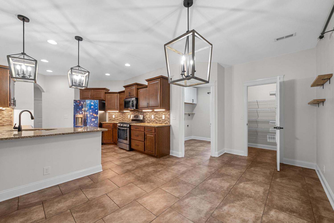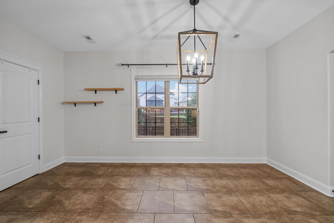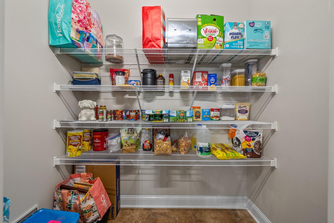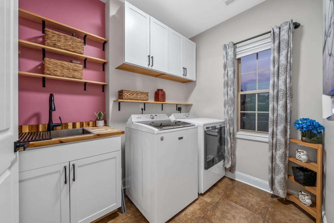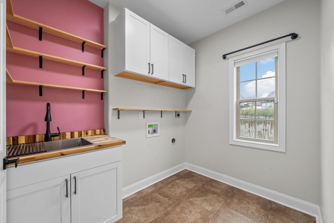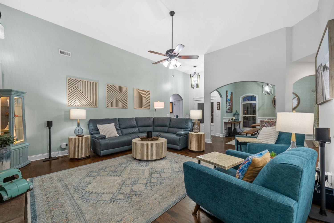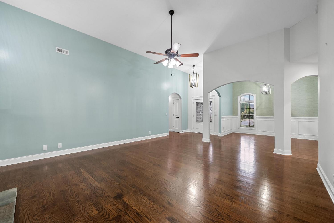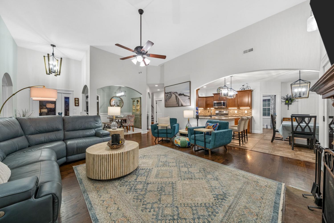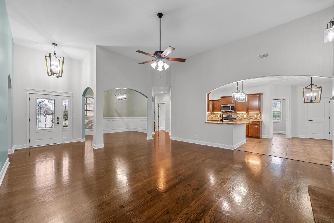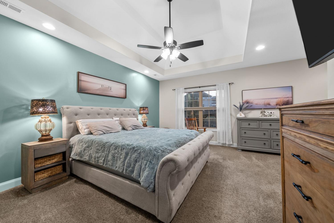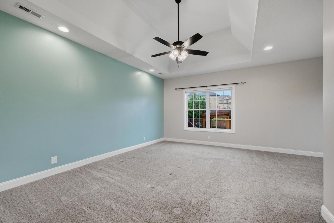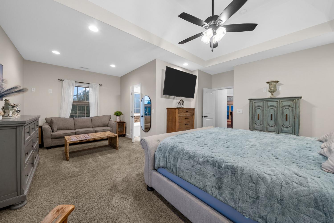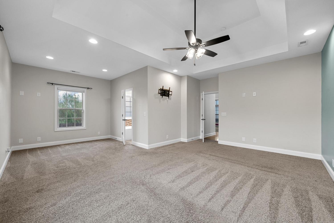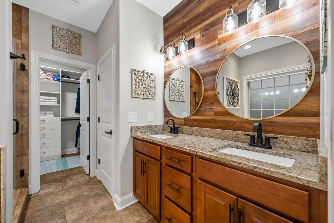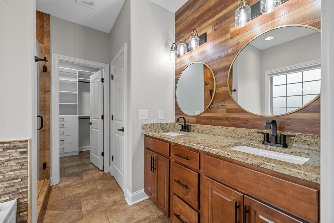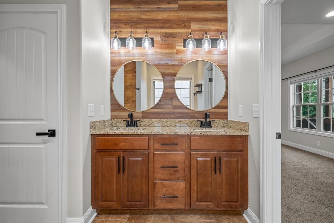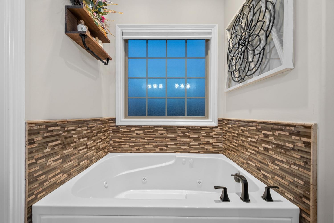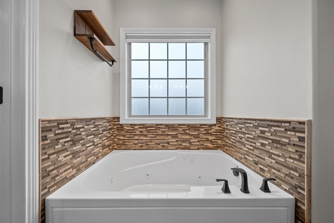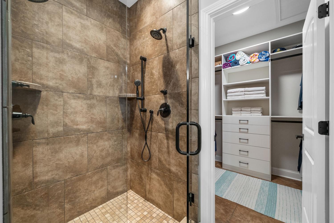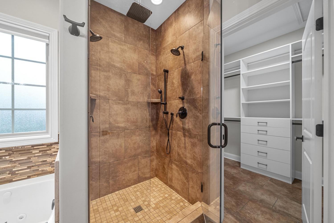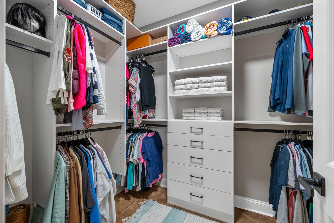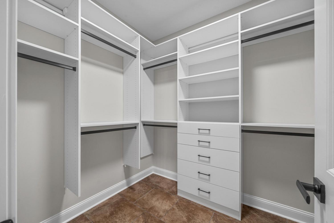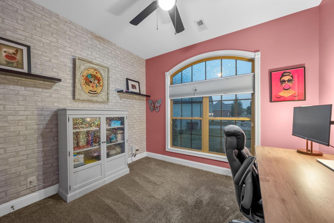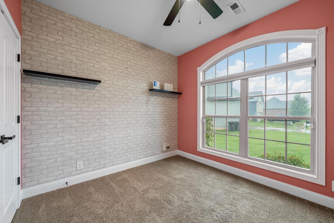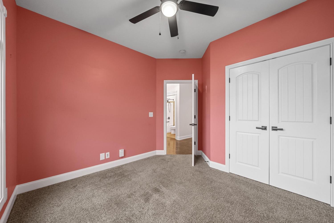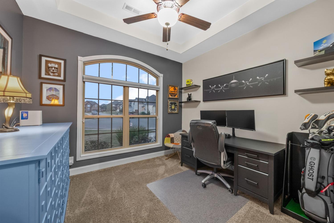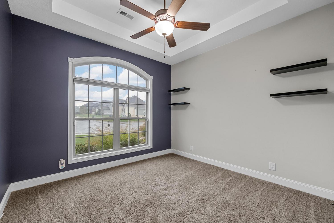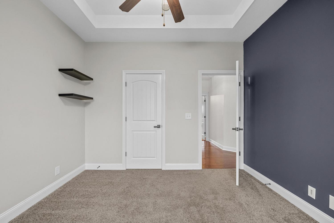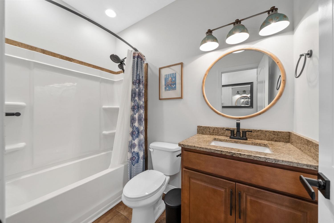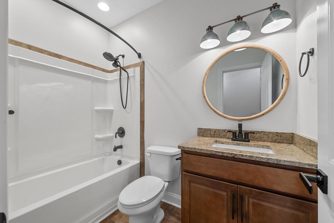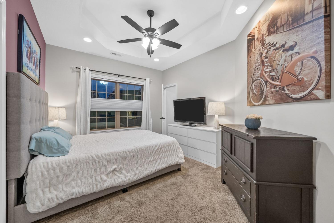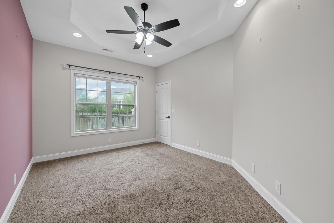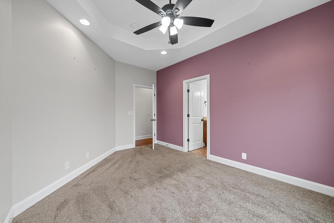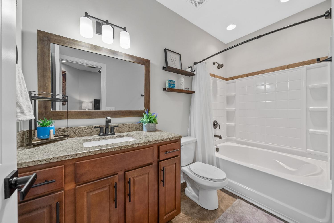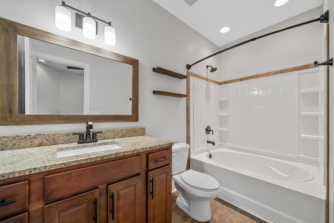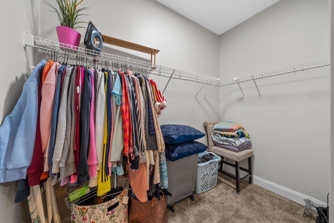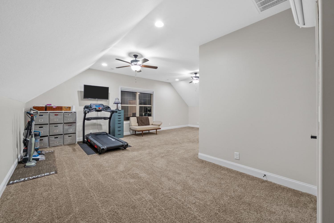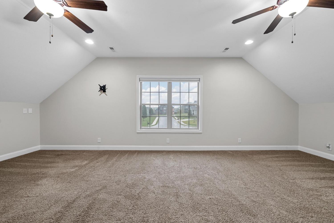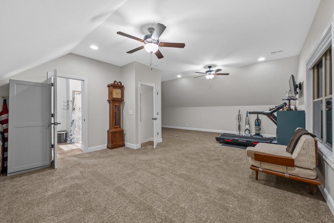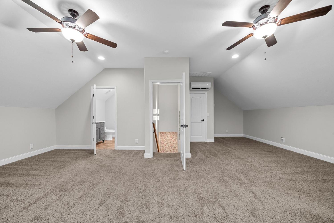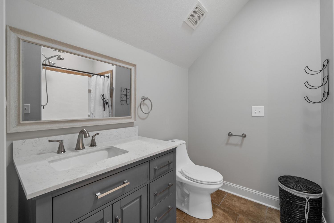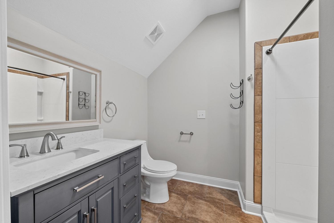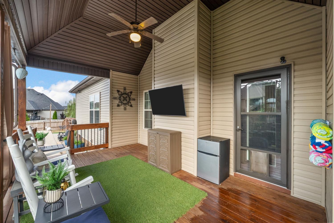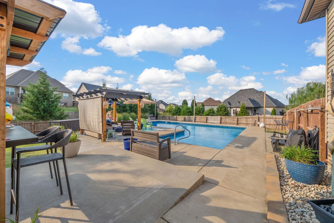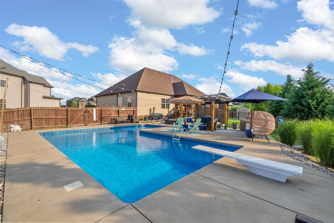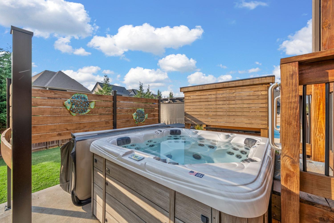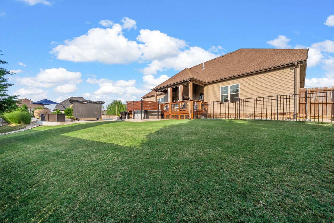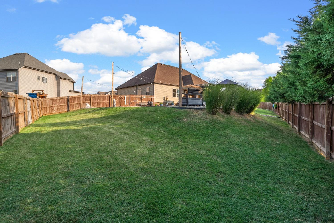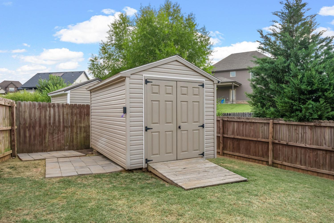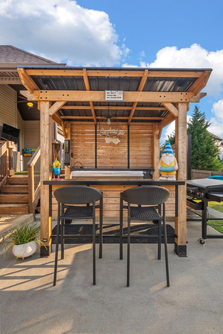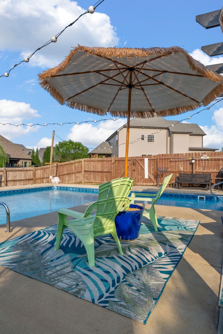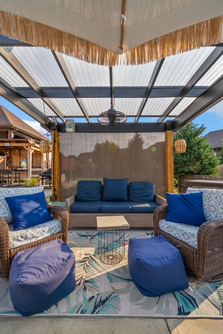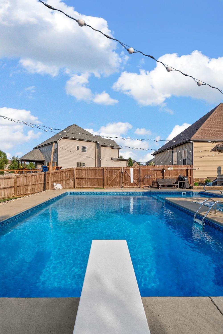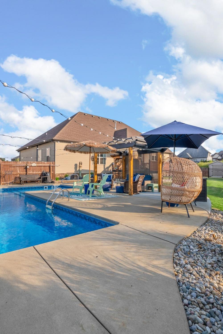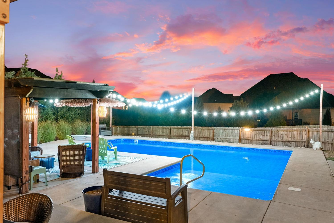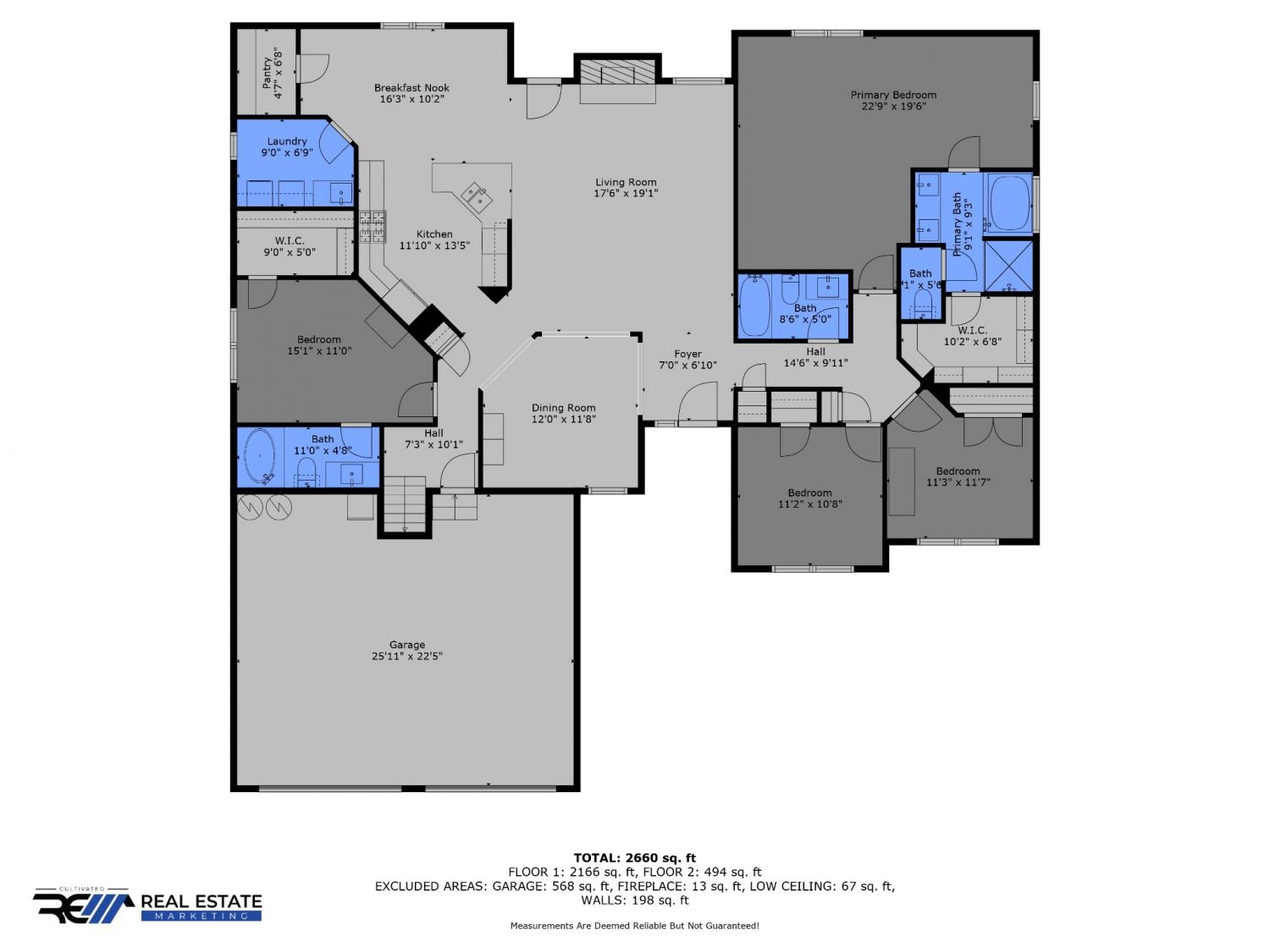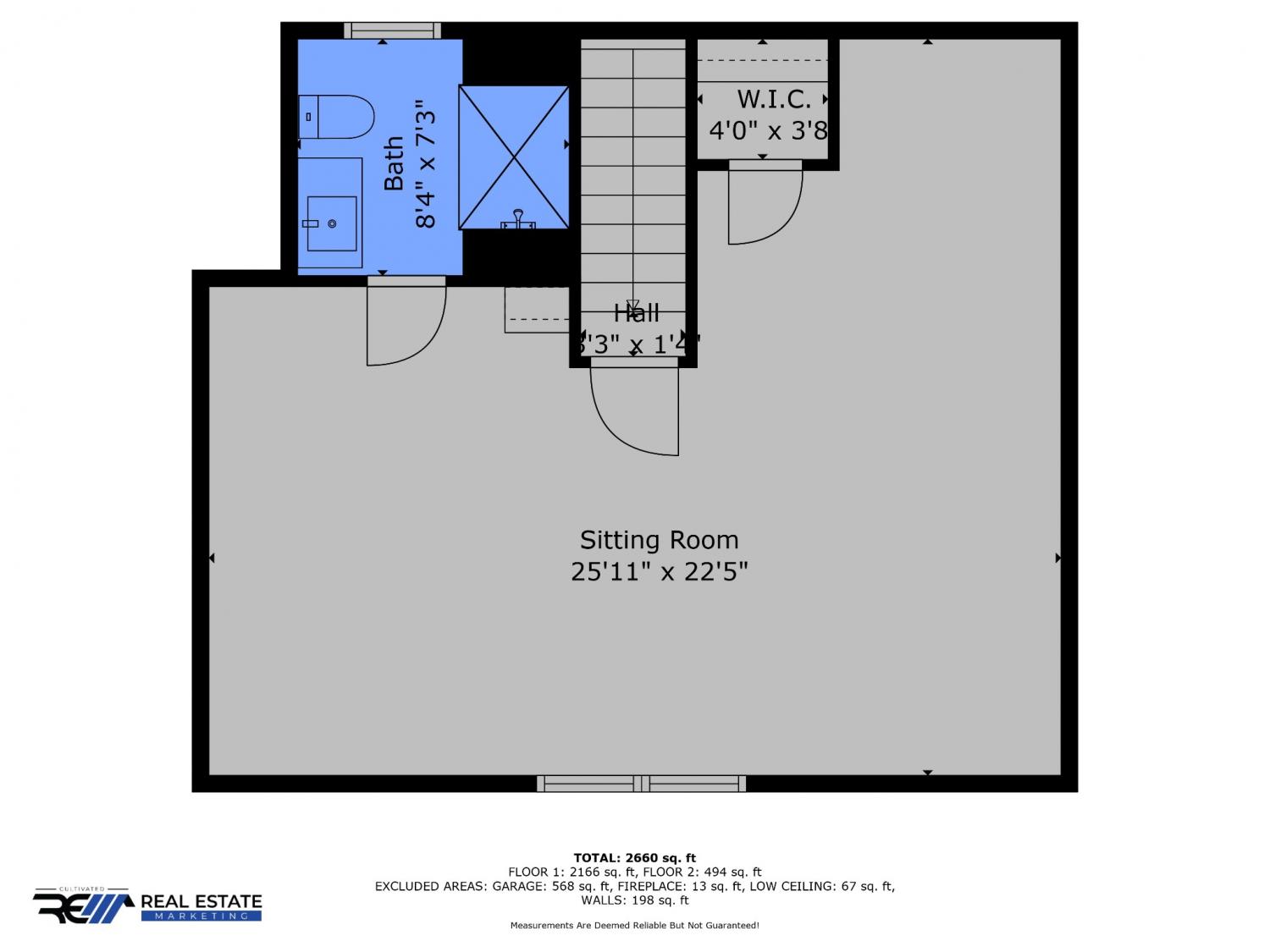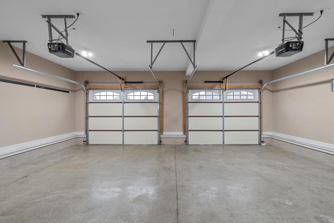 MIDDLE TENNESSEE REAL ESTATE
MIDDLE TENNESSEE REAL ESTATE
113 Merle Ct, Clarksville, TN 37043 For Sale
Single Family Residence
- Single Family Residence
- Beds: 5
- Baths: 4
- 2,836 sq ft
Description
Your home search stops here...you have found the best home in the area. Four bedrooms on the main floor, a bonus room (or 5th bedroom) with a full bathroom, AND a backyard only found in magazines. Be welcomed by tall ceilings in your foyer, dining room, and living room. Your kitchen acts as a fantastic center point, separating your primary bedroom from your mother-in-law-style guest suite and your bonus room upstairs. Your stove and fireplace are both natural gas and ready for any family occasion. Whether it be the utility sink in the laundry room, walk-in pantry, or double-tank water heater: this home has SO many features. Stepping into the backyard of your dreams, you are greeted by a freshly stained covered deck that walks into your hot tub. Step down to not one, but two separate covered areas of your backyard: one perfect for grillin' and one perfect for chillin'. Lastly, dive into your saltwater pool and soak up your endless evenings in this stunning backyard.
Property Details
Status : Active
Address : 113 Merle Ct Clarksville TN 37043
County : Montgomery County, TN
Property Type : Residential
Area : 2,836 sq. ft.
Yard : Privacy
Year Built : 2017
Exterior Construction : Brick,Vinyl Siding
Floors : Carpet,Wood
Heat : Central
HOA / Subdivision : Farmington
Listing Provided by : Keller Williams Realty Clarksville
MLS Status : Active
Listing # : RTC2995922
Schools near 113 Merle Ct, Clarksville, TN 37043 :
Kirkwood Elementary, Kirkwood Middle, Kirkwood High
Additional details
Association Fee : $40.00
Association Fee Frequency : Monthly
Heating : Yes
Parking Features : Garage Faces Front
Pool Features : In Ground
Lot Size Area : 0.53 Sq. Ft.
Building Area Total : 2836 Sq. Ft.
Lot Size Acres : 0.53 Acres
Lot Size Dimensions : 48
Living Area : 2836 Sq. Ft.
Lot Features : Level,Sloped
Office Phone : 9316488500
Number of Bedrooms : 5
Number of Bathrooms : 4
Full Bathrooms : 4
Possession : Negotiable
Cooling : 1
Garage Spaces : 2
Architectural Style : Traditional
Private Pool : 1
Patio and Porch Features : Deck,Covered,Patio
Levels : Two
Basement : Crawl Space
Stories : 2
Utilities : Water Available
Parking Space : 4
Sewer : Public Sewer
Location 113 Merle Ct, TN 37043
Directions to 113 Merle Ct, TN 37043
From I-24 take Exit 8 (Hankook Rd / Rossview Rd) east to Farmington subdivision. Left on Pressler, right on Fantasia Way, left on Remington Trace, left on Merle Ct.
Ready to Start the Conversation?
We're ready when you are.
 © 2025 Listings courtesy of RealTracs, Inc. as distributed by MLS GRID. IDX information is provided exclusively for consumers' personal non-commercial use and may not be used for any purpose other than to identify prospective properties consumers may be interested in purchasing. The IDX data is deemed reliable but is not guaranteed by MLS GRID and may be subject to an end user license agreement prescribed by the Member Participant's applicable MLS. Based on information submitted to the MLS GRID as of October 14, 2025 10:00 PM CST. All data is obtained from various sources and may not have been verified by broker or MLS GRID. Supplied Open House Information is subject to change without notice. All information should be independently reviewed and verified for accuracy. Properties may or may not be listed by the office/agent presenting the information. Some IDX listings have been excluded from this website.
© 2025 Listings courtesy of RealTracs, Inc. as distributed by MLS GRID. IDX information is provided exclusively for consumers' personal non-commercial use and may not be used for any purpose other than to identify prospective properties consumers may be interested in purchasing. The IDX data is deemed reliable but is not guaranteed by MLS GRID and may be subject to an end user license agreement prescribed by the Member Participant's applicable MLS. Based on information submitted to the MLS GRID as of October 14, 2025 10:00 PM CST. All data is obtained from various sources and may not have been verified by broker or MLS GRID. Supplied Open House Information is subject to change without notice. All information should be independently reviewed and verified for accuracy. Properties may or may not be listed by the office/agent presenting the information. Some IDX listings have been excluded from this website.
