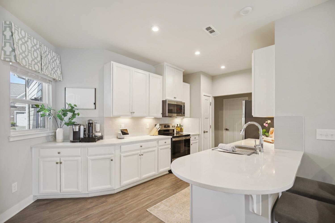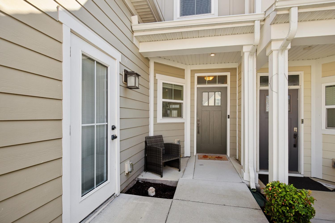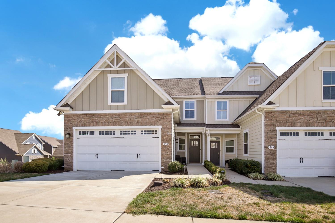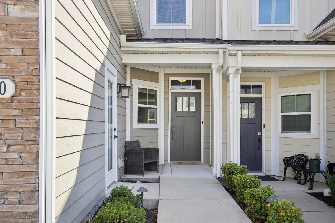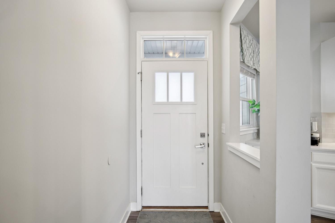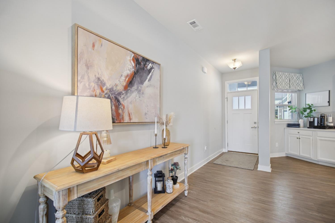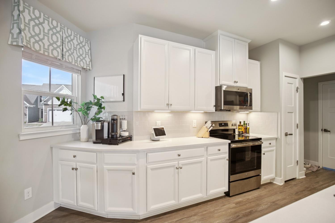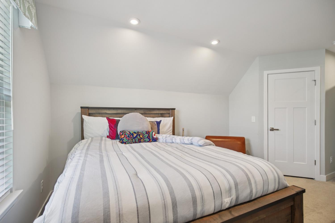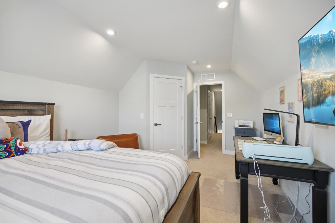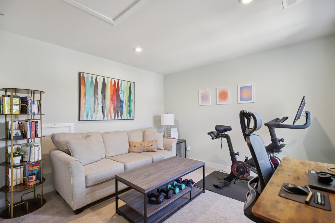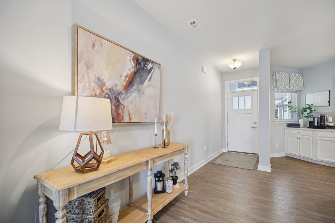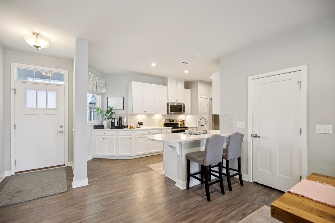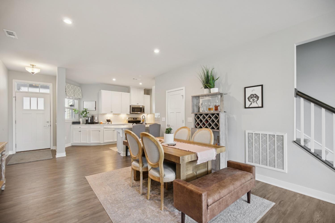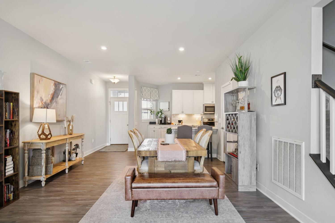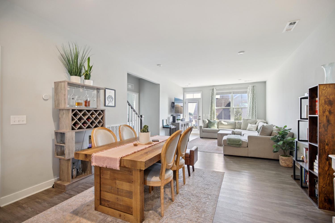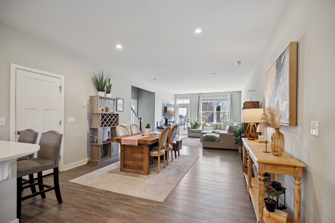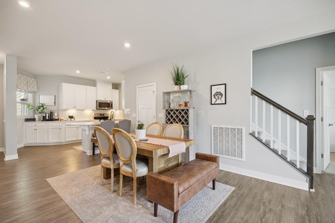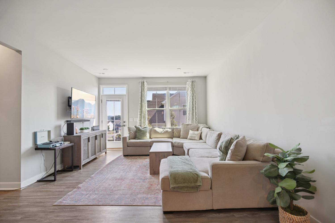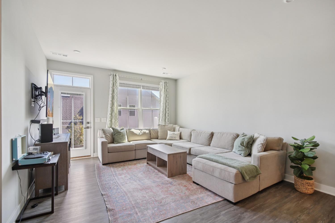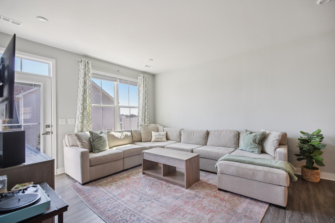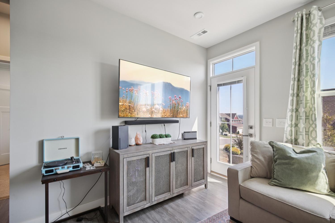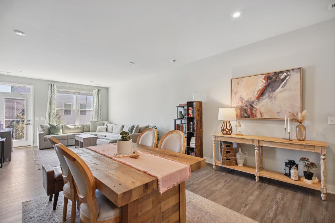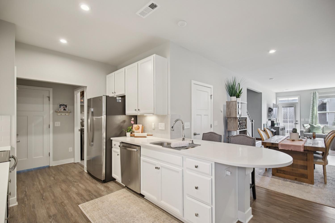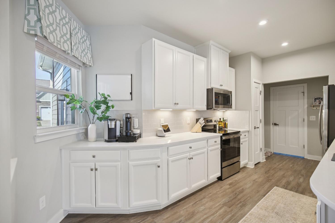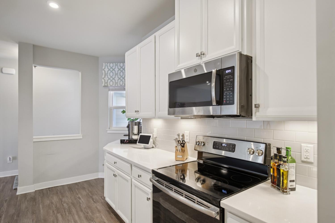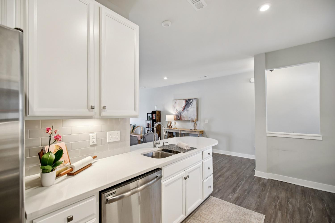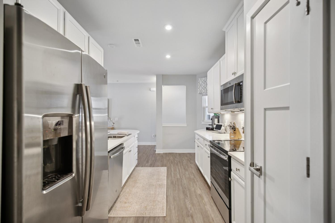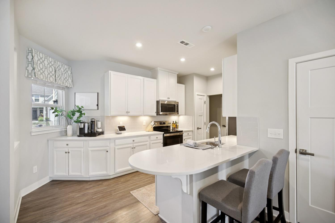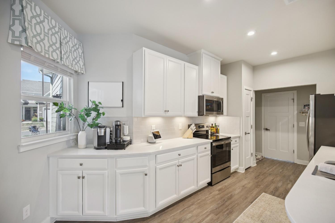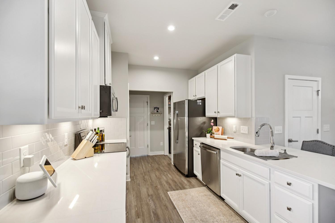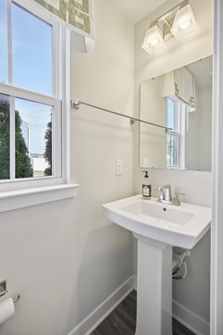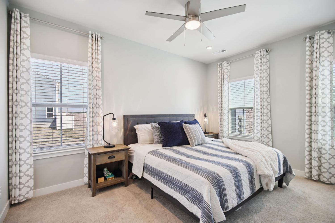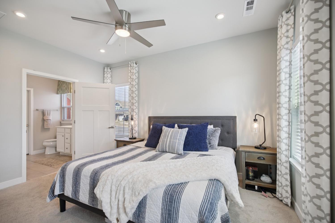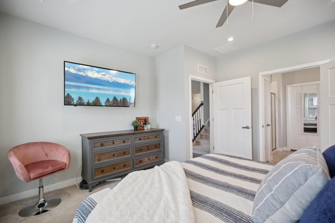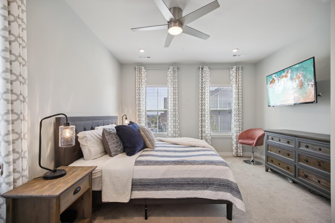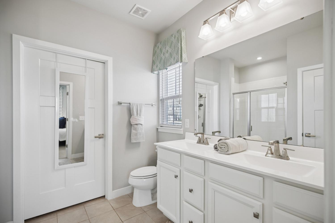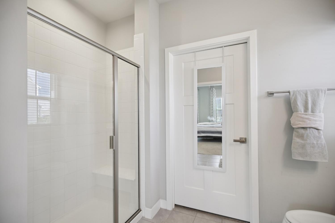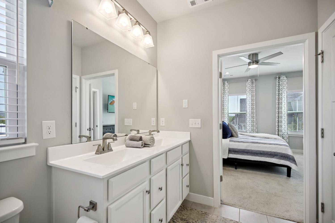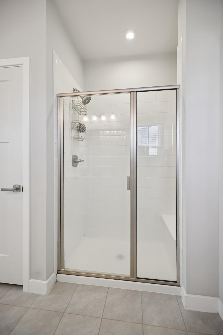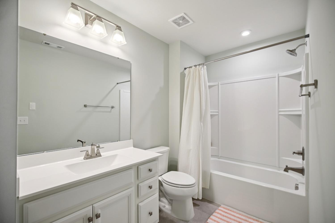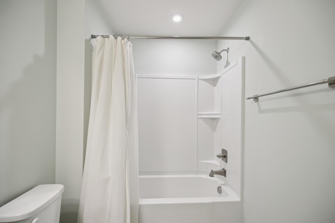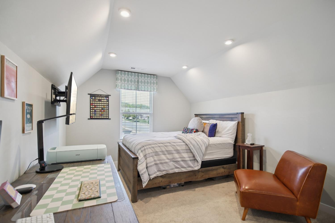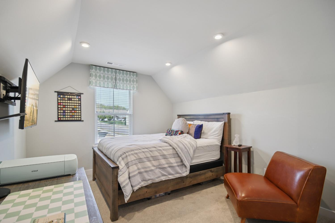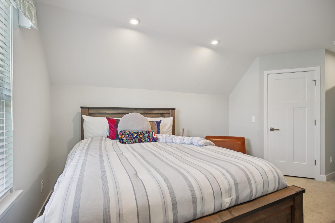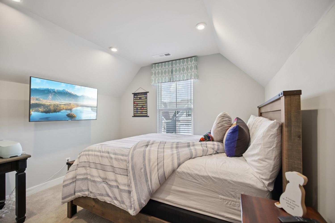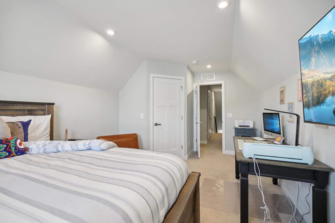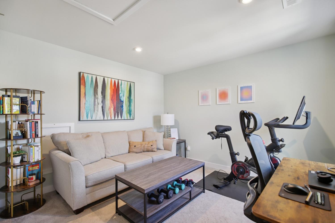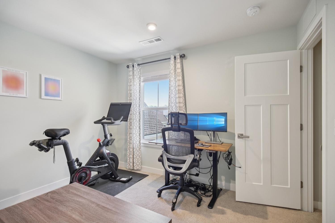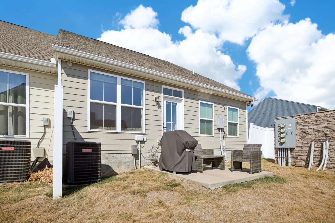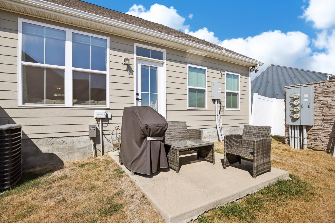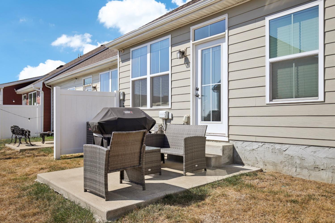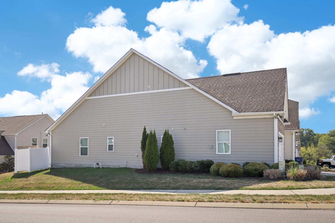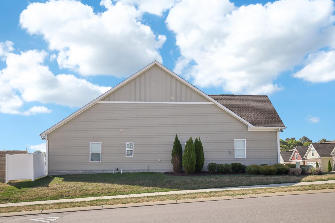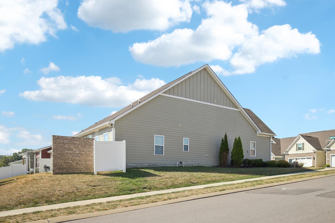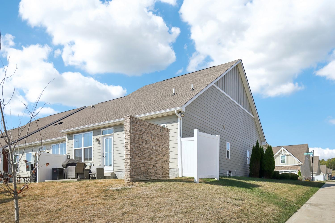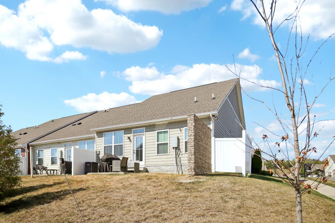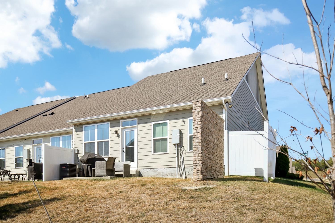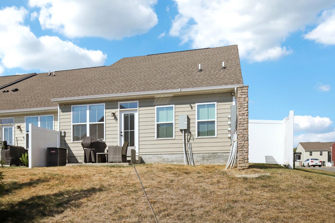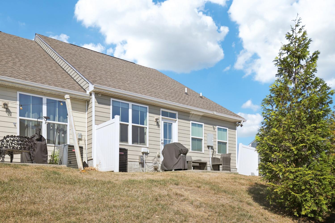 MIDDLE TENNESSEE REAL ESTATE
MIDDLE TENNESSEE REAL ESTATE
250 S Downs Cir, Goodlettsville, TN 37072 For Sale
Townhouse
- Townhouse
- Beds: 3
- Baths: 3
- 1,717 sq ft
Description
Welcome home to your "turn-key" END UNIT townhome in the Heart of Goodlettsville! This 3-bedroom, 2.5-bathroom townhome offers over 1,700 square feet of open and inviting living space. It's your lucky day...A BRAND NEW HVAC was just installed! Pull into your 2 car garage, WITH a one-of-a-kind service door! The main level is upgraded to luxury vinyl plank flooring, a bright kitchen with white cabinets, designer backsplash, and soft close drawers, gorgeous granite countertops, plus an open dining and family room that makes entertaining effortless. Relax and retreat in your first floor private owner’s suite featuring an oversized closet, and a spa-like oversized shower. Enjoy the convenience of a first floor laundry room! Two additional bedrooms, another full bath, round out the second floor, complete with plush carpet for added comfort. Enjoy smart living with a Google Nest thermostat, and take advantage of the Goodlettsville amenities just around the corner including pickleball courts, a playground, and walking trails—all just steps from your front door. Perfectly located in the heart of Goodlettsville, you’re just steps away from Peay Park, Moss-Wright Park, Fenway's Dog Park, shopping, dining, and downtown Nashville. With quick access to the airport and major highways, it’s a commuter’s dream. Bonus...its your choice- Publix or Kroger, and pick up a Starbucks on the way! Don’t miss this opportunity to own a home that blends comfort, convenience, and style!
Property Details
Status : Active
Address : 250 S Downs Cir Goodlettsville TN 37072
County : Davidson County, TN
Property Type : Residential
Area : 1,717 sq. ft.
Year Built : 2019
Exterior Construction : Hardboard Siding
Floors : Carpet,Tile,Vinyl
Heat : ENERGY STAR Qualified Equipment,Electric
HOA / Subdivision : Parkview Preserve
Listing Provided by : simpliHOM
MLS Status : Active
Listing # : RTC2995953
Schools near 250 S Downs Cir, Goodlettsville, TN 37072 :
Goodlettsville Elementary, Goodlettsville Middle, Hunters Lane Comp High School
Additional details
Association Fee : $160.00
Association Fee Frequency : Monthly
Heating : Yes
Parking Features : Garage Door Opener,Garage Faces Front,Driveway
Lot Size Area : 0.12 Sq. Ft.
Building Area Total : 1717 Sq. Ft.
Lot Size Acres : 0.12 Acres
Lot Size Dimensions : 95 X 44
Living Area : 1717 Sq. Ft.
Lot Features : Corner Lot
Common Interest : Condominium
Property Attached : Yes
Office Phone : 8558569466
Number of Bedrooms : 3
Number of Bathrooms : 3
Full Bathrooms : 2
Half Bathrooms : 1
Accessibility Features : Accessible Approach with Ramp
Possession : Close Of Escrow
Cooling : 1
Garage Spaces : 2
Architectural Style : Cottage
Patio and Porch Features : Patio,Porch
Levels : Two
Basement : None
Stories : 2
Utilities : Electricity Available,Water Available
Parking Space : 4
Sewer : Public Sewer
Location 250 S Downs Cir, TN 37072
Directions to 250 S Downs Cir, TN 37072
From 65 North take exit 97 Long Hollow Pike. Turn left at light off the exit then continue straight. Long Hollow pike ends at city hall. Turn left onto Main St then a quick right onto Memorial Blvd then a left onto French street.
Ready to Start the Conversation?
We're ready when you are.
 © 2025 Listings courtesy of RealTracs, Inc. as distributed by MLS GRID. IDX information is provided exclusively for consumers' personal non-commercial use and may not be used for any purpose other than to identify prospective properties consumers may be interested in purchasing. The IDX data is deemed reliable but is not guaranteed by MLS GRID and may be subject to an end user license agreement prescribed by the Member Participant's applicable MLS. Based on information submitted to the MLS GRID as of December 10, 2025 10:00 PM CST. All data is obtained from various sources and may not have been verified by broker or MLS GRID. Supplied Open House Information is subject to change without notice. All information should be independently reviewed and verified for accuracy. Properties may or may not be listed by the office/agent presenting the information. Some IDX listings have been excluded from this website.
© 2025 Listings courtesy of RealTracs, Inc. as distributed by MLS GRID. IDX information is provided exclusively for consumers' personal non-commercial use and may not be used for any purpose other than to identify prospective properties consumers may be interested in purchasing. The IDX data is deemed reliable but is not guaranteed by MLS GRID and may be subject to an end user license agreement prescribed by the Member Participant's applicable MLS. Based on information submitted to the MLS GRID as of December 10, 2025 10:00 PM CST. All data is obtained from various sources and may not have been verified by broker or MLS GRID. Supplied Open House Information is subject to change without notice. All information should be independently reviewed and verified for accuracy. Properties may or may not be listed by the office/agent presenting the information. Some IDX listings have been excluded from this website.
