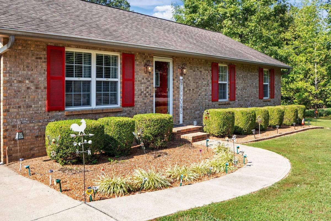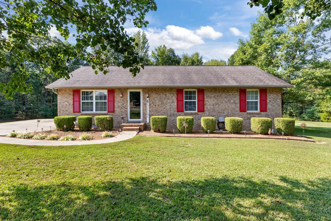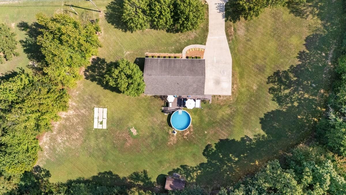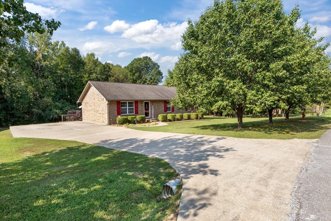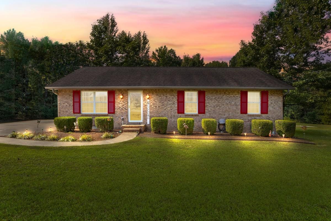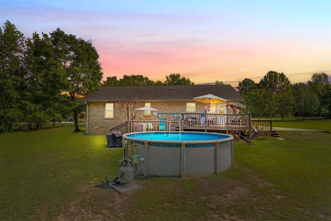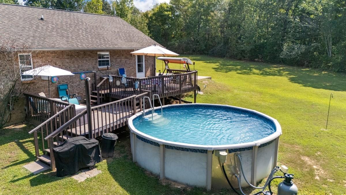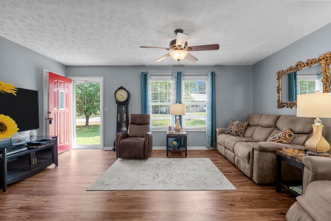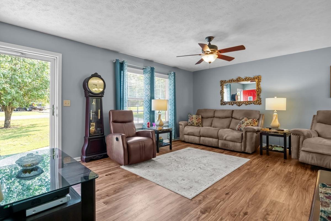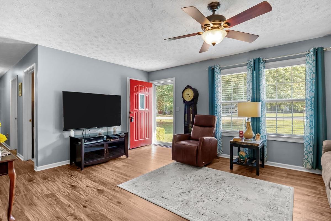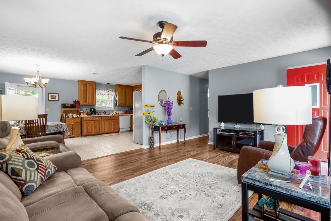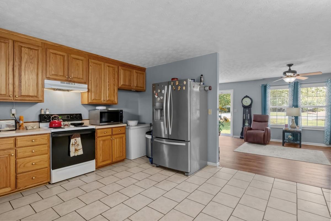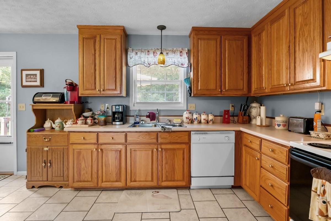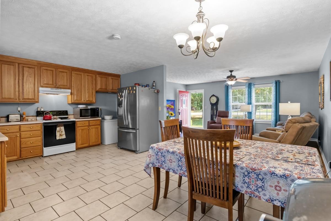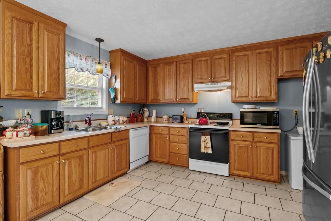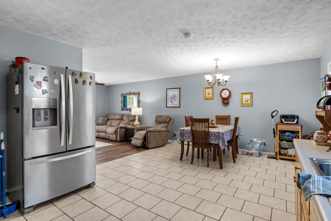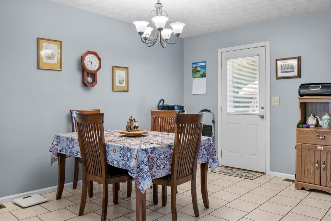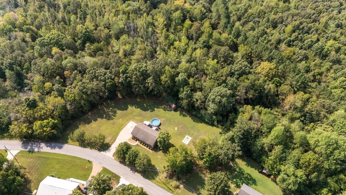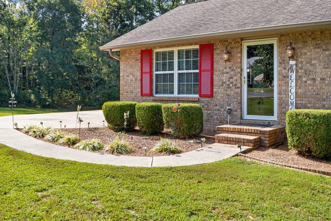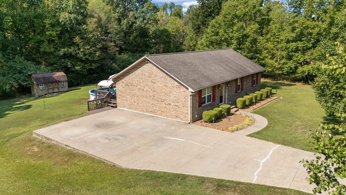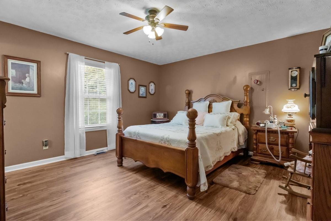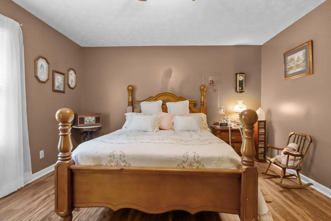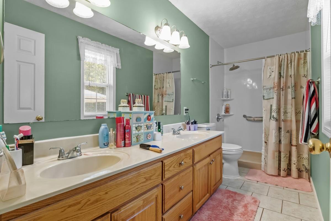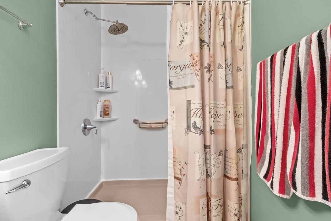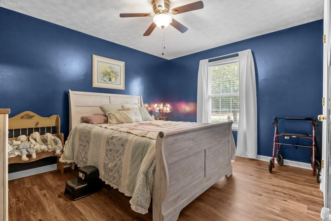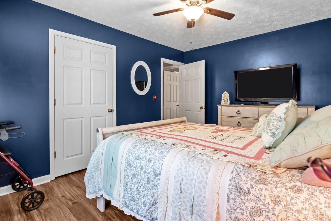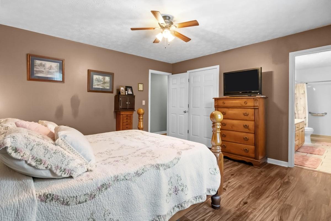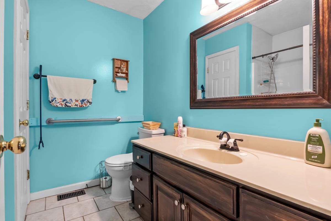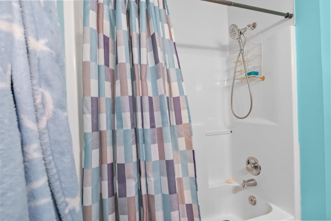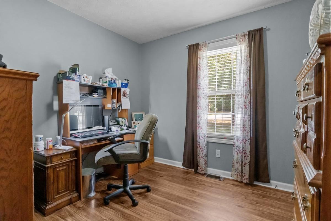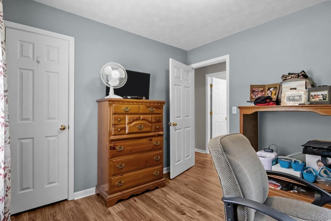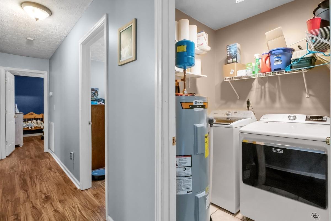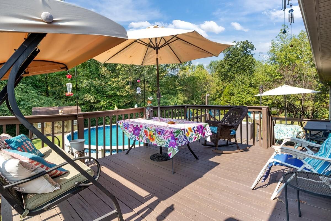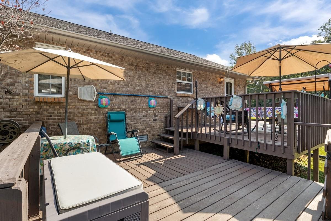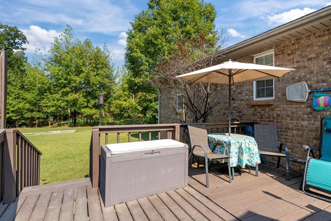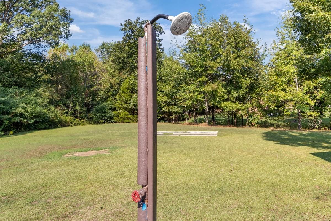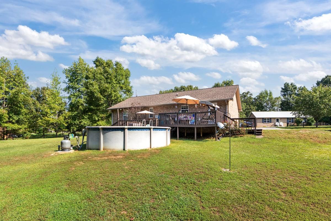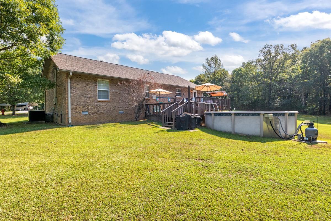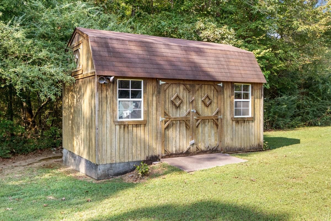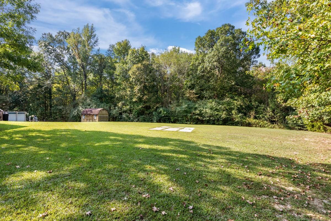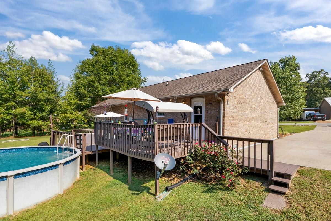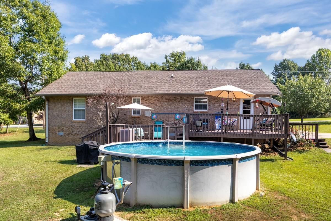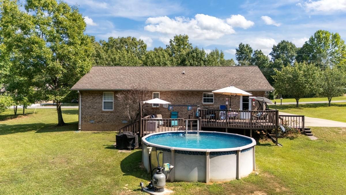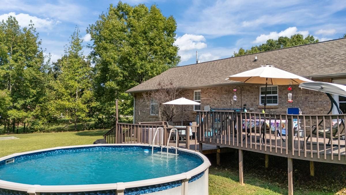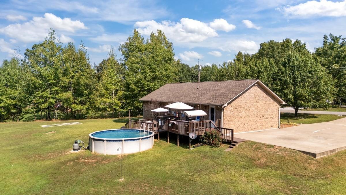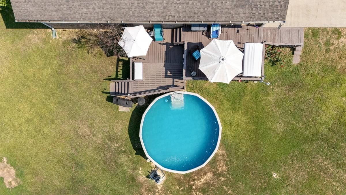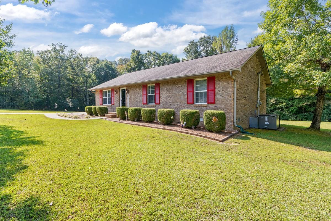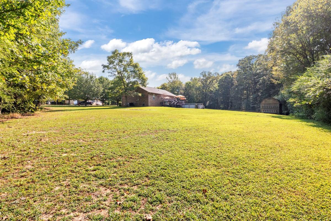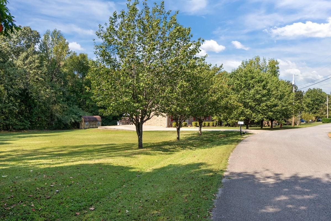 MIDDLE TENNESSEE REAL ESTATE
MIDDLE TENNESSEE REAL ESTATE
609 Shades Crest Dr, New Johnsonville, TN 37134 For Sale
Single Family Residence
- Single Family Residence
- Beds: 3
- Baths: 2
- 1,372 sq ft
Description
PARK-LIKE 1.69 ACRE PARADISE WITH A POOL - Charming curb appeal makes a stunning first impression. Well maintained home & grounds near the end of a quiet cul-de-sac. One-level living with waterproof laminate & ceramic tile flooring throughout. Primary bedroom provides a walk-in closet, double vanities & an oversized shower. Generous guest bedrooms each have spacious closets & access to a full hall bath. Open living area with lots of natural light from multiple windows. Eat-in kitchen with loads of cabinets storage & a large dining area. New 50 gallon water heater. Lovely lot lined with beautiful bradford pears in the front. Wooded back & side yard for ultimate peace and privacy. Take a walk to the rear of the property to a creek. Lounge on the tiered deck and watch the hummingbirds. Enjoy the outdoor shower after taking a swim. 10x16 storage building with electric & ramp for your lawnmower. Wide concrete drive for side by side parking. Lush landscape with shapely shrubs, hardy hostas & monkey grass. Natural gas is available at the road. Convenient to schools, shopping, Pebble Isle Marina & multiple boat ramps on the Tennessee River/Kentucky Lake.
Property Details
Status : Active
Address : 609 Shades Crest Dr New Johnsonville TN 37134
County : Humphreys County, TN
Property Type : Residential
Area : 1,372 sq. ft.
Year Built : 2002
Exterior Construction : Brick
Floors : Laminate,Tile
Heat : Central,Electric
HOA / Subdivision : Shades Crest Sub
Listing Provided by : Tiffany Miller Real Estate
MLS Status : Active
Listing # : RTC2996026
Schools near 609 Shades Crest Dr, New Johnsonville, TN 37134 :
Lakeview Elementary, Lakeview Elementary, Waverly Central High School
Additional details
Heating : Yes
Parking Features : Concrete,Driveway
Pool Features : Above Ground
Lot Size Area : 1.69 Sq. Ft.
Building Area Total : 1372 Sq. Ft.
Lot Size Acres : 1.69 Acres
Lot Size Dimensions : 1.69 Acres
Living Area : 1372 Sq. Ft.
Office Phone : 7312202827
Number of Bedrooms : 3
Number of Bathrooms : 2
Full Bathrooms : 2
Possession : Close Of Escrow
Cooling : 1
Architectural Style : Ranch
Private Pool : 1
Patio and Porch Features : Deck
Levels : One
Basement : Crawl Space,None
Stories : 1
Utilities : Electricity Available,Water Available
Parking Space : 2
Sewer : Septic Tank
Location 609 Shades Crest Dr, TN 37134
Directions to 609 Shades Crest Dr, TN 37134
From Hwy 70 take Long St to right on Shades Crest Dr to property on left, sign posted.
Ready to Start the Conversation?
We're ready when you are.
 © 2026 Listings courtesy of RealTracs, Inc. as distributed by MLS GRID. IDX information is provided exclusively for consumers' personal non-commercial use and may not be used for any purpose other than to identify prospective properties consumers may be interested in purchasing. The IDX data is deemed reliable but is not guaranteed by MLS GRID and may be subject to an end user license agreement prescribed by the Member Participant's applicable MLS. Based on information submitted to the MLS GRID as of January 23, 2026 10:00 AM CST. All data is obtained from various sources and may not have been verified by broker or MLS GRID. Supplied Open House Information is subject to change without notice. All information should be independently reviewed and verified for accuracy. Properties may or may not be listed by the office/agent presenting the information. Some IDX listings have been excluded from this website.
© 2026 Listings courtesy of RealTracs, Inc. as distributed by MLS GRID. IDX information is provided exclusively for consumers' personal non-commercial use and may not be used for any purpose other than to identify prospective properties consumers may be interested in purchasing. The IDX data is deemed reliable but is not guaranteed by MLS GRID and may be subject to an end user license agreement prescribed by the Member Participant's applicable MLS. Based on information submitted to the MLS GRID as of January 23, 2026 10:00 AM CST. All data is obtained from various sources and may not have been verified by broker or MLS GRID. Supplied Open House Information is subject to change without notice. All information should be independently reviewed and verified for accuracy. Properties may or may not be listed by the office/agent presenting the information. Some IDX listings have been excluded from this website.
