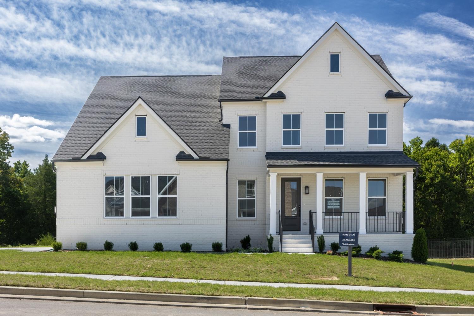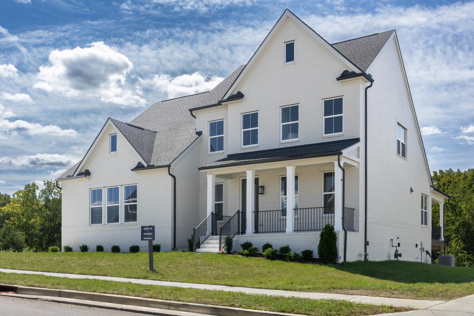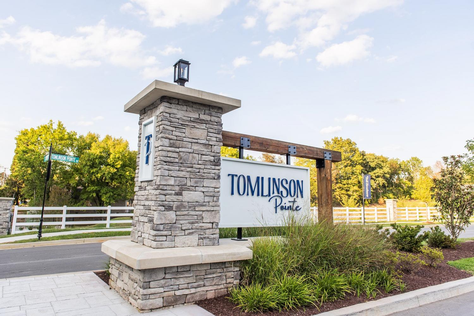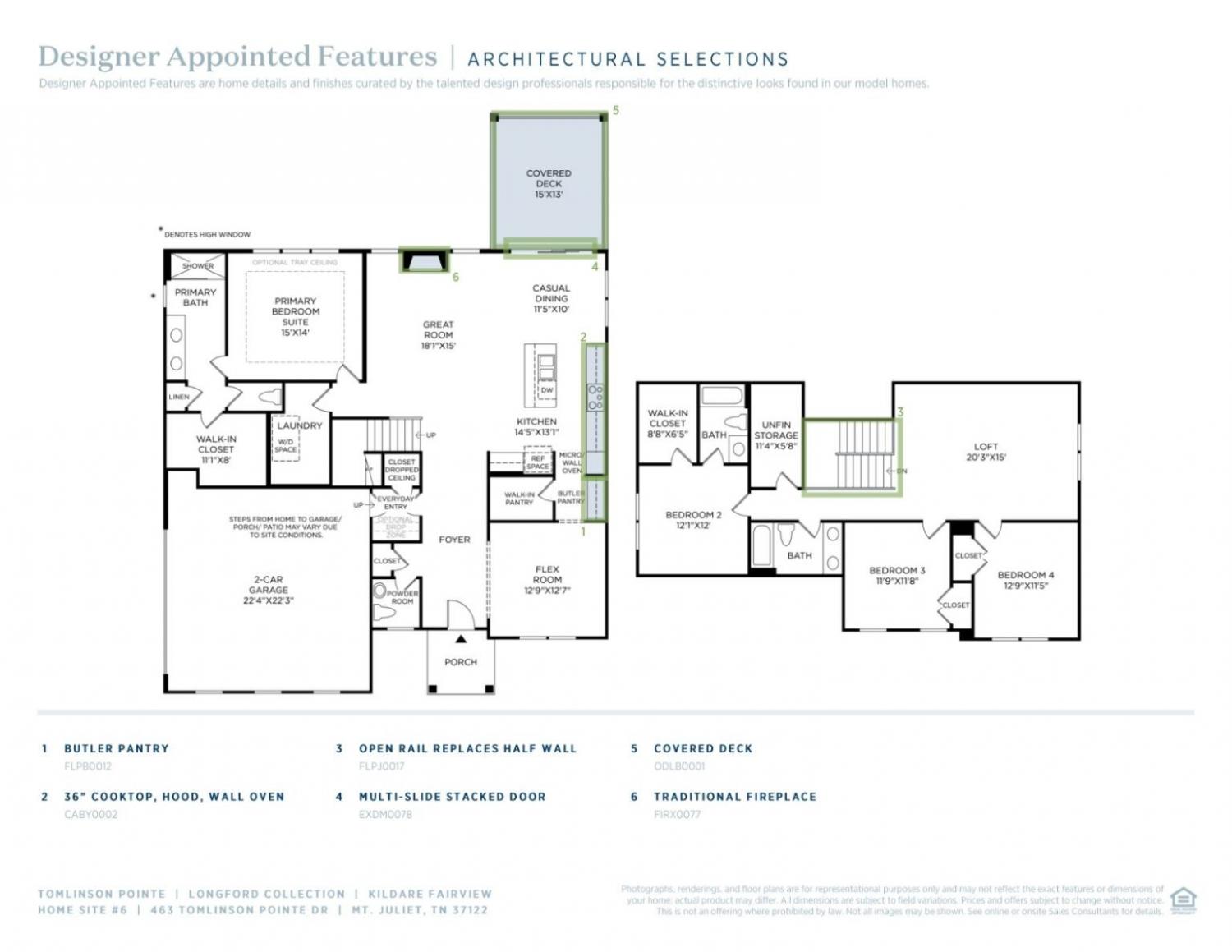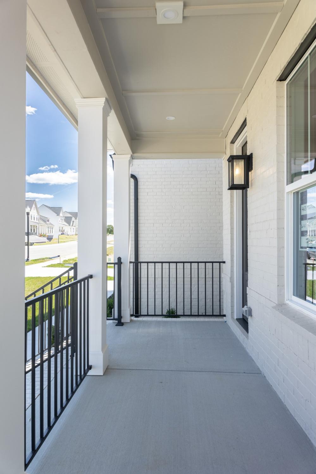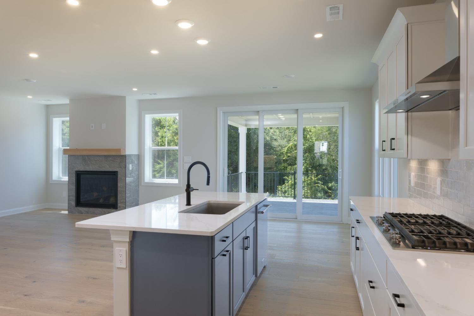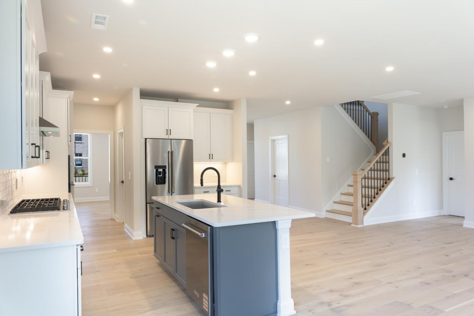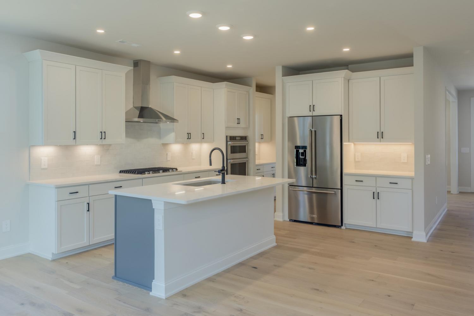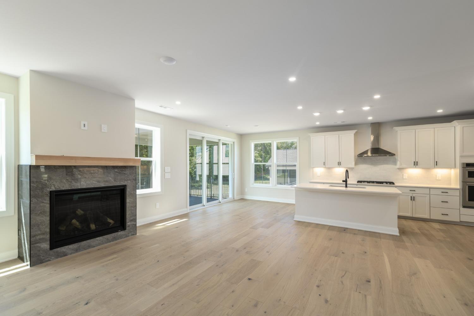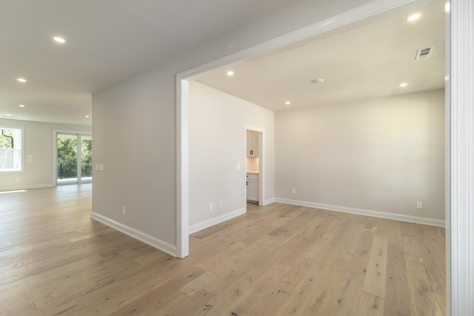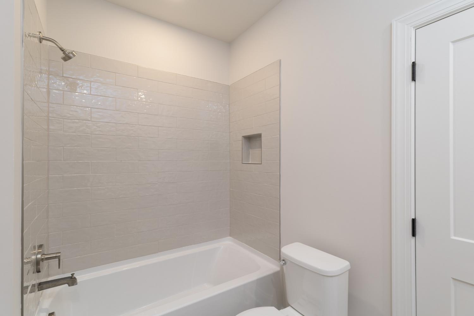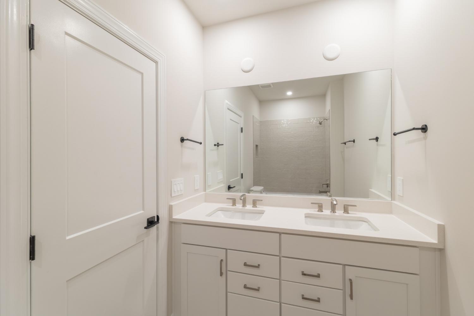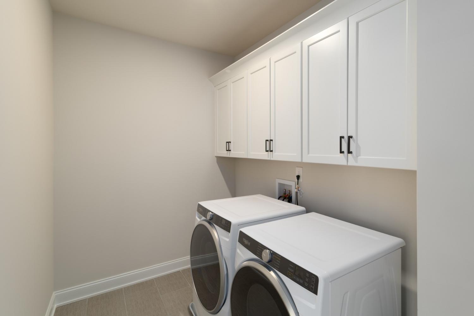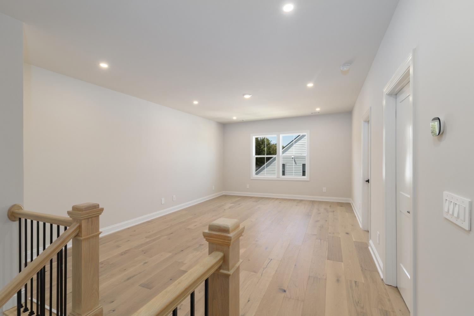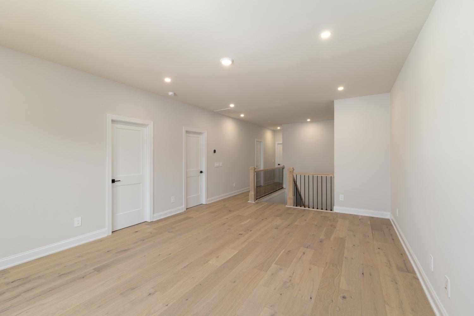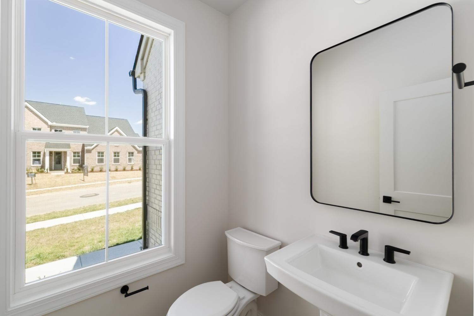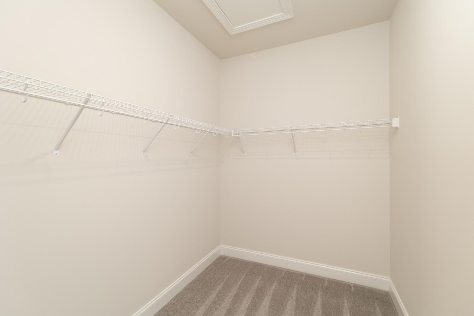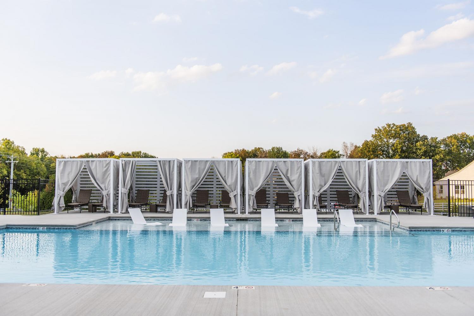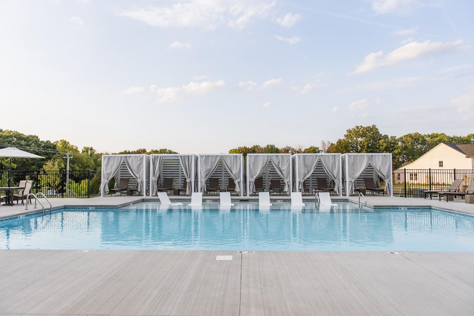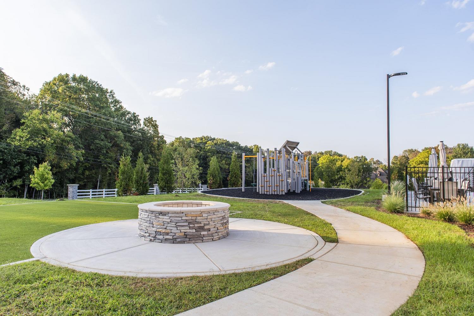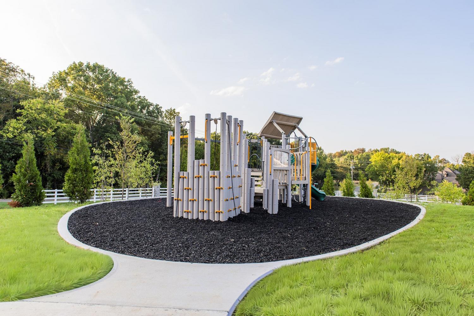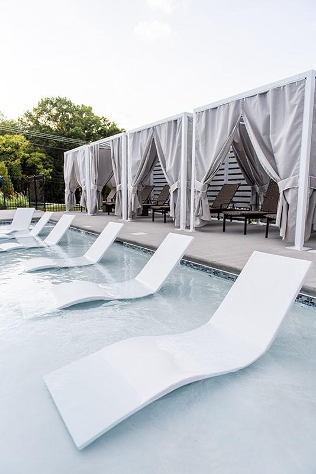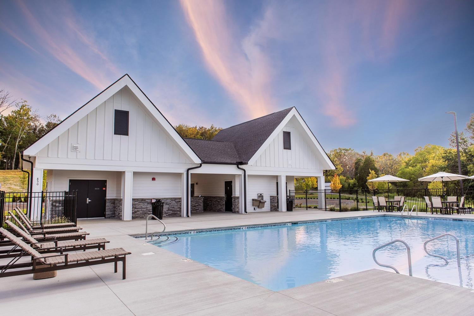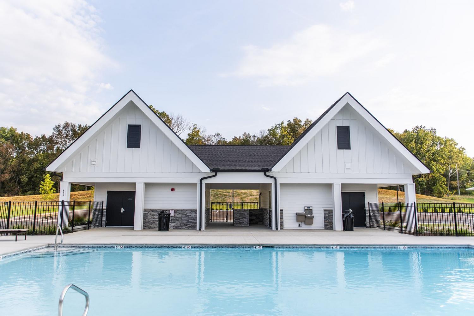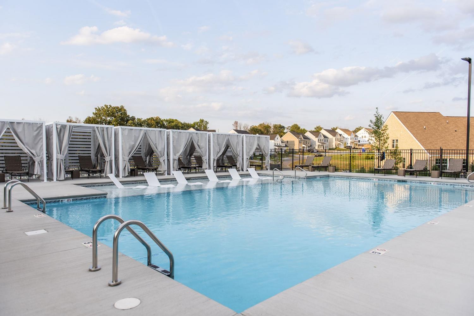 MIDDLE TENNESSEE REAL ESTATE
MIDDLE TENNESSEE REAL ESTATE
463 Tomlinson Pointe Dr, Mount Juliet, TN 37122 For Sale
Single Family Residence
- Single Family Residence
- Beds: 4
- Baths: 4
- 2,834 sq ft
Description
Welcome Home to Tomlinson Pointe by Toll Brothers! Ready to be yours mid/late summer 2025, this gorgeous Kildare plan Quick Move In Home provides you with room for working and entertaining, while keeping your private space tucked away. Well appointed finishes chosen for this beautiful home include a neutral palette of quartz countertops in the kitchen and bathrooms, engineered hardwoods that carry throughout the main level and common areas upstairs, and carpet in the secondary bedrooms. Natural light abounds in this airy home between the abundance of windows and the 9ft ceilings on both floors. Your daily view out your 3 panel slider and off your deck is overlooking the lush greenery that's a part of the mature natural boundary beyond the property line. Boasting a primary suite downstairs plus 3 additional bedrooms, a loft area and storage upstairs, everyone in your home will have all the space they need! Be situated near everything you'll need; Providence Marketplace for shopping; tons of local and state parks, and you'll be just minutes to both Percy Priest or Old Hickory Lakes! This home is ready to be loved and make lots of memories for it's new family; will that be you? Price shown includes base cost, lot premium, structural and design choices. Ask about our current incentives for Quick Move In Homes! All information deemed accurate; buyers to verify.
Property Details
Status : Active
Address : 463 Tomlinson Pointe Dr Mount Juliet TN 37122
County : Wilson County, TN
Property Type : Residential
Area : 2,834 sq. ft.
Year Built : 2025
Exterior Construction : Brick
Floors : Other
Heat : Natural Gas
HOA / Subdivision : Tomlinson Pointe
Listing Provided by : Toll Brothers Real Estate, Inc
MLS Status : Active
Listing # : RTC2996274
Schools near 463 Tomlinson Pointe Dr, Mount Juliet, TN 37122 :
West Elementary, West Wilson Middle School, Mt. Juliet High School
Additional details
Association Fee : $100.00
Association Fee Frequency : Monthly
Heating : Yes
Parking Features : Garage Faces Side
Building Area Total : 2834 Sq. Ft.
Living Area : 2834 Sq. Ft.
Lot Features : Wooded
Office Phone : 6787862960
Number of Bedrooms : 4
Number of Bathrooms : 4
Full Bathrooms : 3
Half Bathrooms : 1
Possession : Close Of Escrow
Cooling : 1
Garage Spaces : 2
New Construction : 1
Patio and Porch Features : Deck,Covered
Levels : Two
Basement : Crawl Space
Stories : 2
Utilities : Natural Gas Available,Water Available
Parking Space : 2
Sewer : Public Sewer
Location 463 Tomlinson Pointe Dr, TN 37122
Directions to 463 Tomlinson Pointe Dr, TN 37122
I-40 East, Exit 226B, follow N. Mt Juliet Rd, Right at Division St., Left at Clemmons, Right at Golden Bear Way, go past High school and turn Right at the 4-way stop onto Curd Road, Right at Tomlinson Pointe Drive
Ready to Start the Conversation?
We're ready when you are.
 © 2025 Listings courtesy of RealTracs, Inc. as distributed by MLS GRID. IDX information is provided exclusively for consumers' personal non-commercial use and may not be used for any purpose other than to identify prospective properties consumers may be interested in purchasing. The IDX data is deemed reliable but is not guaranteed by MLS GRID and may be subject to an end user license agreement prescribed by the Member Participant's applicable MLS. Based on information submitted to the MLS GRID as of October 20, 2025 10:00 AM CST. All data is obtained from various sources and may not have been verified by broker or MLS GRID. Supplied Open House Information is subject to change without notice. All information should be independently reviewed and verified for accuracy. Properties may or may not be listed by the office/agent presenting the information. Some IDX listings have been excluded from this website.
© 2025 Listings courtesy of RealTracs, Inc. as distributed by MLS GRID. IDX information is provided exclusively for consumers' personal non-commercial use and may not be used for any purpose other than to identify prospective properties consumers may be interested in purchasing. The IDX data is deemed reliable but is not guaranteed by MLS GRID and may be subject to an end user license agreement prescribed by the Member Participant's applicable MLS. Based on information submitted to the MLS GRID as of October 20, 2025 10:00 AM CST. All data is obtained from various sources and may not have been verified by broker or MLS GRID. Supplied Open House Information is subject to change without notice. All information should be independently reviewed and verified for accuracy. Properties may or may not be listed by the office/agent presenting the information. Some IDX listings have been excluded from this website.
