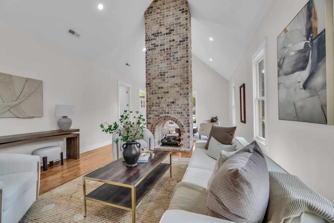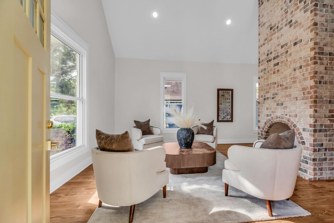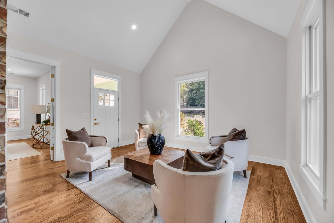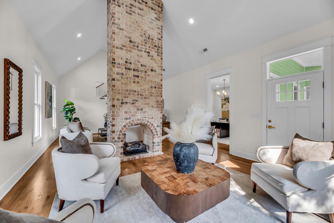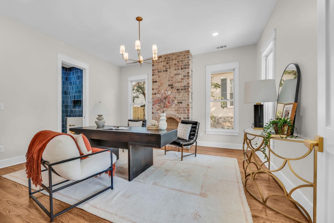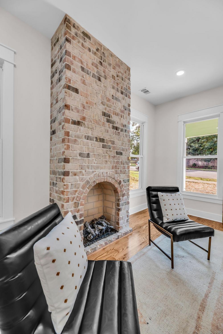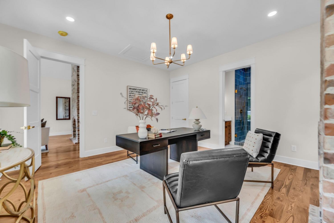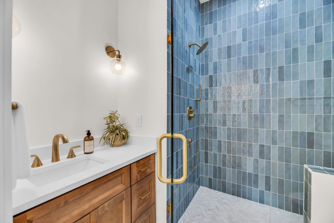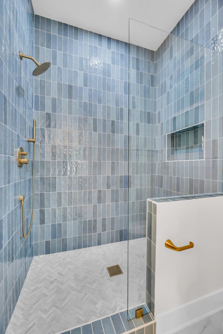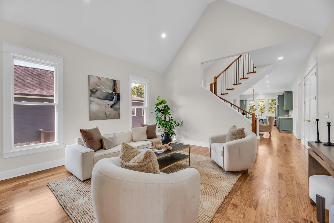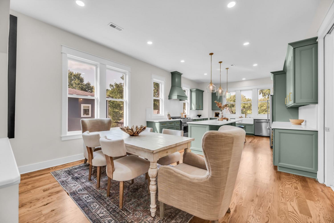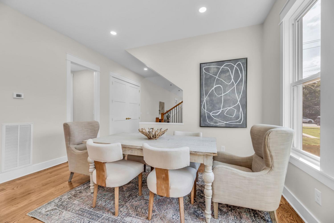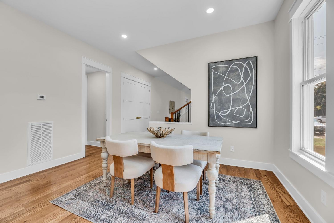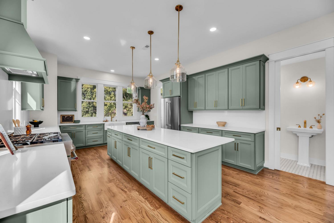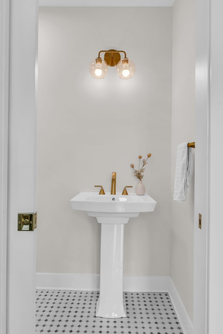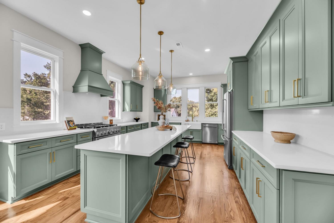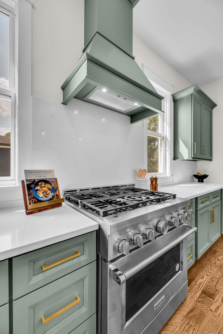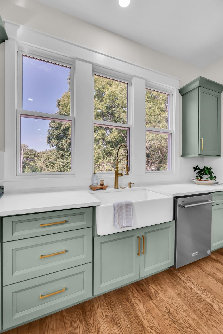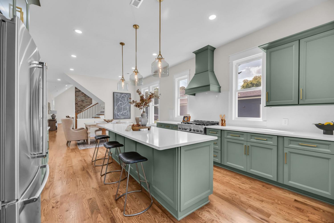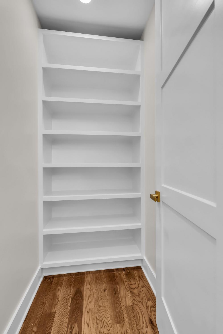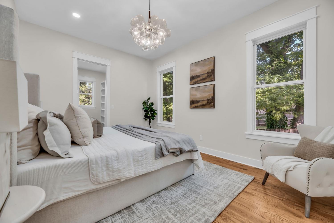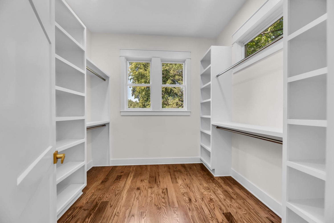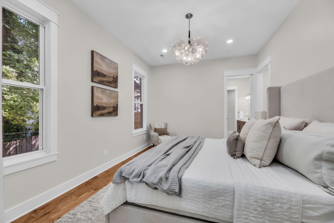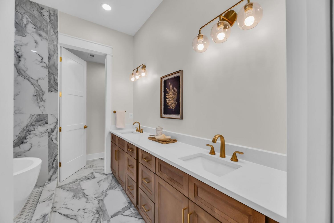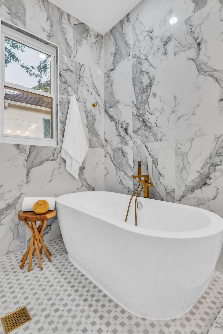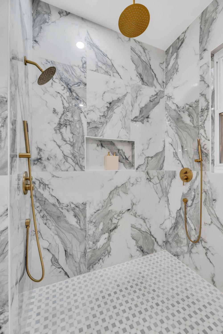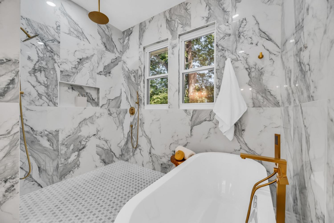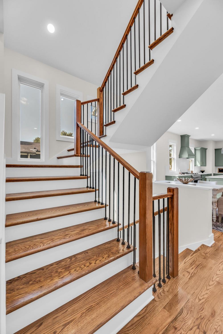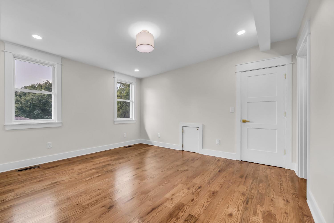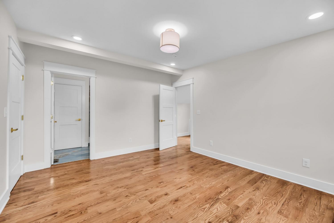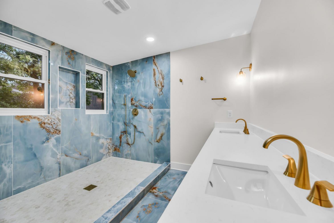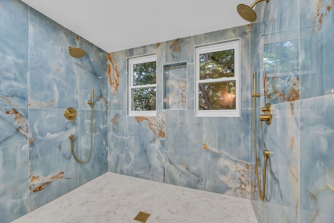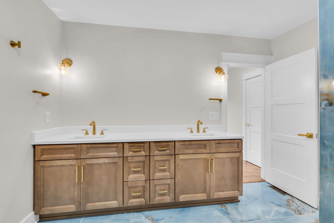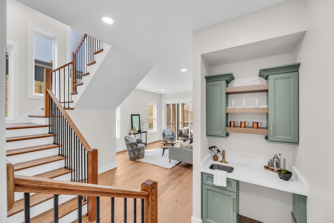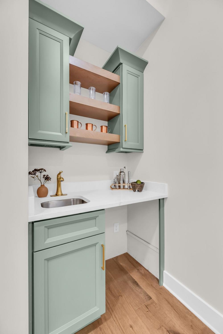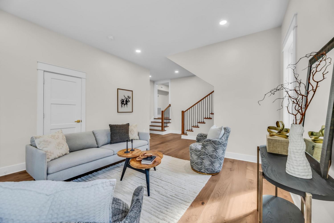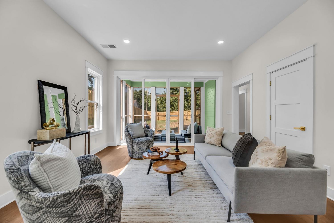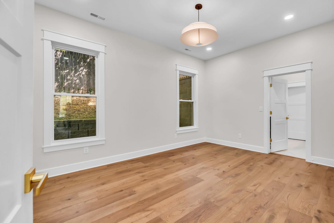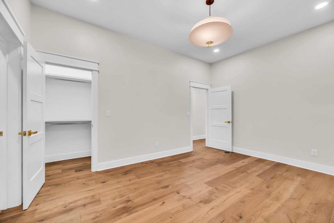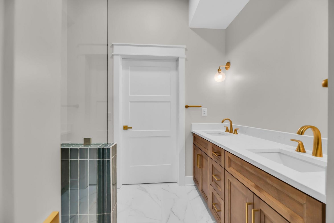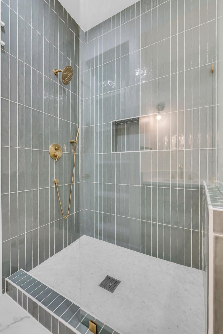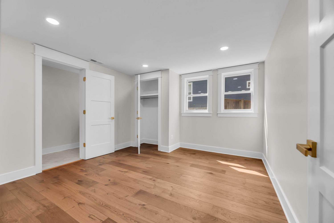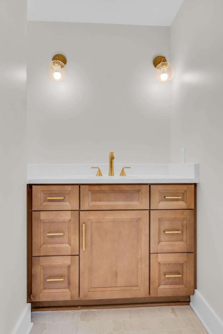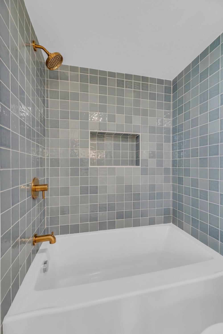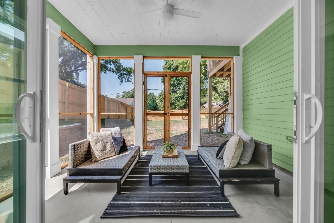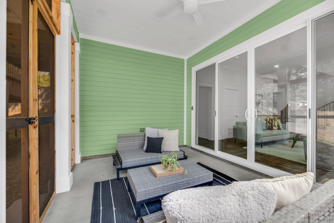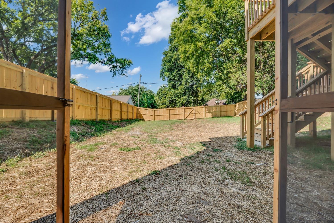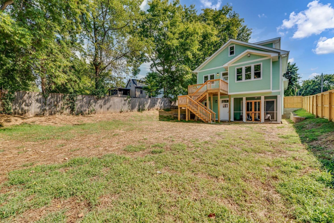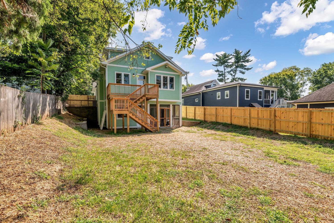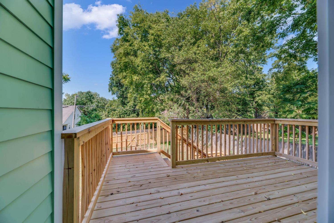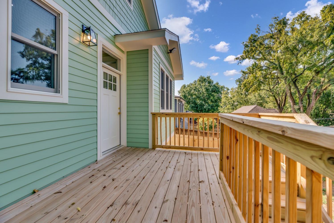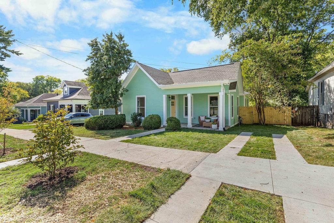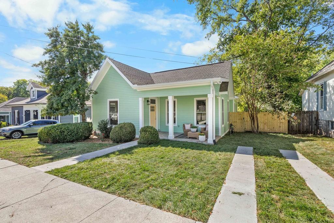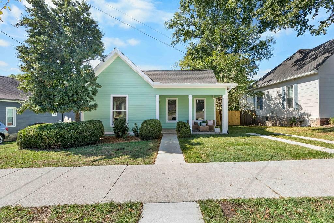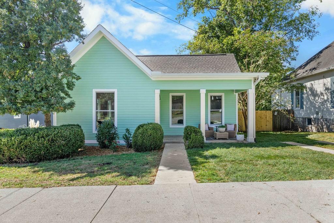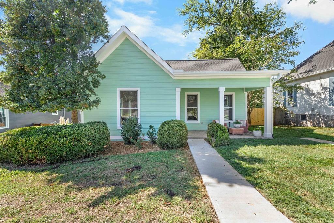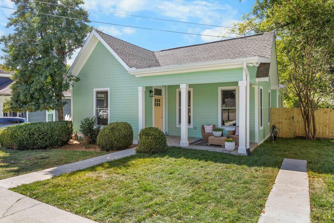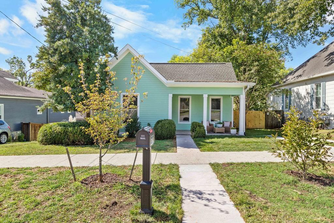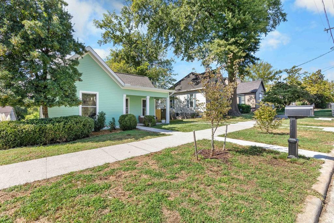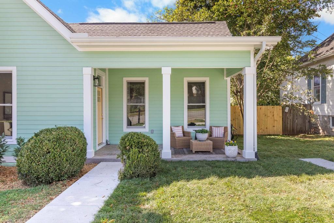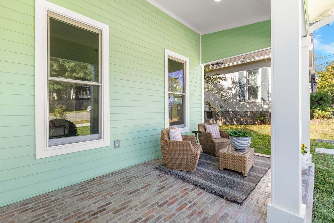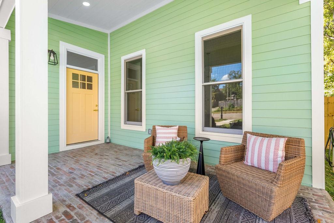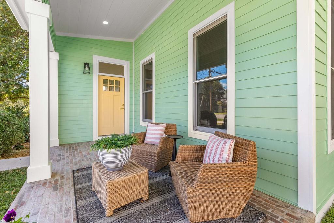 MIDDLE TENNESSEE REAL ESTATE
MIDDLE TENNESSEE REAL ESTATE
323 50th Ave, N, Nashville, TN 37209 For Sale
Single Family Residence
- Single Family Residence
- Beds: 5
- Baths: 7
- 3,758 sq ft
Description
Have you been searching for the perfect blend of timeless character and modern finishes? Taken down to the studs, this beautifully renovated historic Sylvan Park home offers just that—historic charm with turnkey ease. From the moment you arrive, you’ll be captivated by the warmth and style this home exudes. Step through the front door and be greeted by a stunning floor-to-ceiling double sided brick fireplace, soaring ceilings and an open, inviting layout that makes a lasting first impression. The kitchen is a true showpiece, designed for both function and flair. Enjoy elegant quartz countertops, stylish Oxford Sage cabinetry, and thoughtful finishes that elevate everyday living. Whether you're entertaining friends or preparing a quiet meal at home, this space was made to inspire. One of the most unique and versatile features of this home is the true primary suite on every floor, providing exceptional flexibility for guests, family members, or those in need of a private office or studio space. Each suite is spacious, thoughtfully laid out, and filled with natural light. Step outside to enjoy your own private oasis. The fully fenced backyard is perfect for pets, play, or peaceful evenings under the stars. Historic has approved a DADU in the backyard and plans can be provided! A raised deck offers a great spot for outdoor dining or your morning coffee, while the walkout basement screened-in porch creates additional space for relaxation or entertaining. And with a dedicated parking pad out front, you’ll never have to worry about parking. Now, let's talk about location—it truly doesn't get better. Situated directly across the street from the Richland Park Farmer's Market and walking distance to Turnip Truck! Walkable, vibrant, and full of character, this neighborhood offers the lifestyle you've been dreaming of. Don’t miss out on this seamless blend of classic charm, modern luxury, and unbeatable convenience. Homes like this don’t come around often!
Property Details
Status : Active
County : Davidson County, TN
Property Type : Residential
Area : 3,758 sq. ft.
Year Built : 1902
Exterior Construction : Hardboard Siding
Floors : Wood,Marble,Tile
Heat : Central,Natural Gas
HOA / Subdivision : Sylvan Park
Listing Provided by : Compass Tennessee, LLC
MLS Status : Active
Listing # : RTC2996315
Schools near 323 50th Ave, N, Nashville, TN 37209 :
Sylvan Park Paideia Design Center, West End Middle School, Hillsboro Comp High School
Additional details
Heating : Yes
Parking Features : Concrete
Lot Size Area : 0.17 Sq. Ft.
Building Area Total : 3758 Sq. Ft.
Lot Size Acres : 0.17 Acres
Lot Size Dimensions : 50 X 155
Living Area : 3758 Sq. Ft.
Office Phone : 6154755616
Number of Bedrooms : 5
Number of Bathrooms : 7
Full Bathrooms : 5
Half Bathrooms : 2
Possession : Close Of Escrow
Cooling : 1
Patio and Porch Features : Deck,Patio,Screened
Levels : Three Or More
Basement : Finished
Stories : 3
Utilities : Electricity Available,Natural Gas Available,Water Available
Parking Space : 2
Sewer : Public Sewer
Location 323 50th Ave, N, TN 37209
Directions to 323 50th Ave, N, TN 37209
From Downtown Nashville head South on Charlotte Pike, Left on 50th Avenue, Home is two blocks down on the right.
Ready to Start the Conversation?
We're ready when you are.
 © 2025 Listings courtesy of RealTracs, Inc. as distributed by MLS GRID. IDX information is provided exclusively for consumers' personal non-commercial use and may not be used for any purpose other than to identify prospective properties consumers may be interested in purchasing. The IDX data is deemed reliable but is not guaranteed by MLS GRID and may be subject to an end user license agreement prescribed by the Member Participant's applicable MLS. Based on information submitted to the MLS GRID as of December 9, 2025 10:00 AM CST. All data is obtained from various sources and may not have been verified by broker or MLS GRID. Supplied Open House Information is subject to change without notice. All information should be independently reviewed and verified for accuracy. Properties may or may not be listed by the office/agent presenting the information. Some IDX listings have been excluded from this website.
© 2025 Listings courtesy of RealTracs, Inc. as distributed by MLS GRID. IDX information is provided exclusively for consumers' personal non-commercial use and may not be used for any purpose other than to identify prospective properties consumers may be interested in purchasing. The IDX data is deemed reliable but is not guaranteed by MLS GRID and may be subject to an end user license agreement prescribed by the Member Participant's applicable MLS. Based on information submitted to the MLS GRID as of December 9, 2025 10:00 AM CST. All data is obtained from various sources and may not have been verified by broker or MLS GRID. Supplied Open House Information is subject to change without notice. All information should be independently reviewed and verified for accuracy. Properties may or may not be listed by the office/agent presenting the information. Some IDX listings have been excluded from this website.
