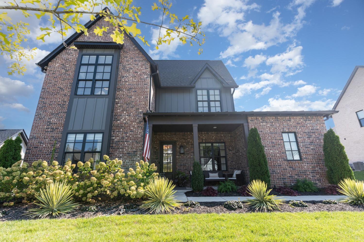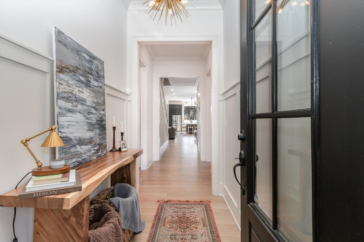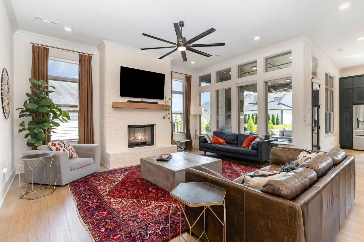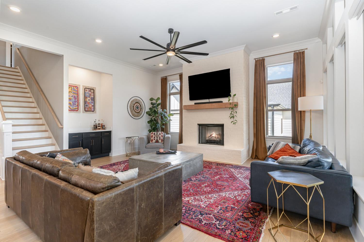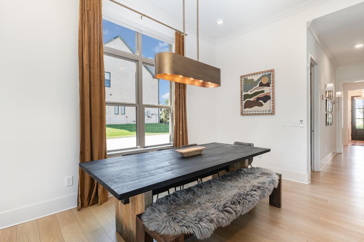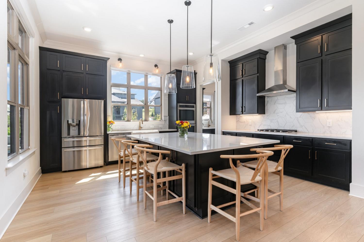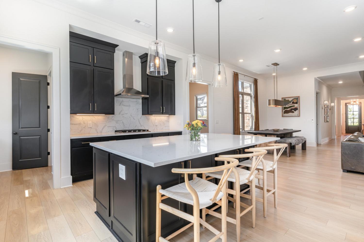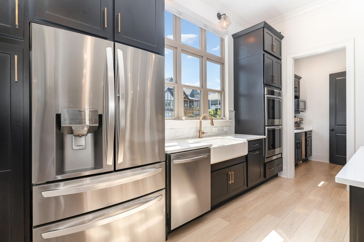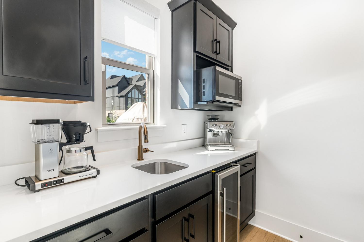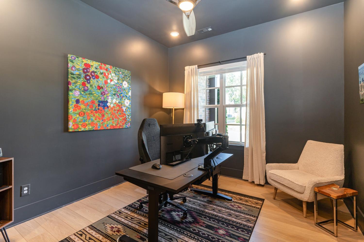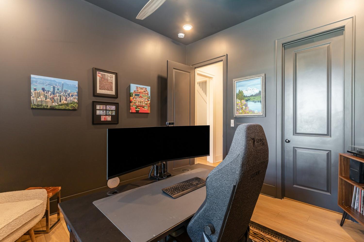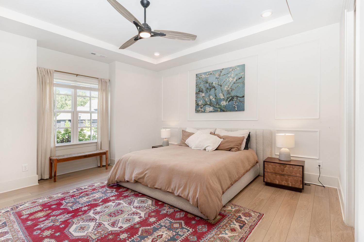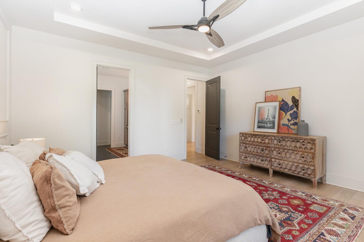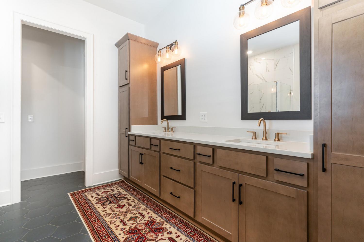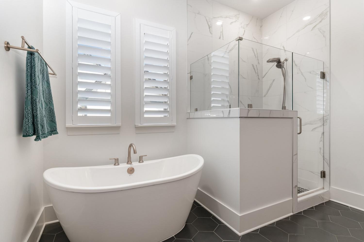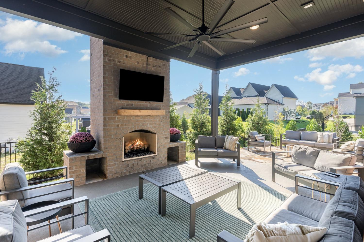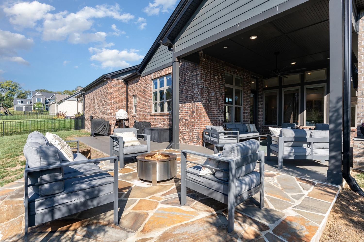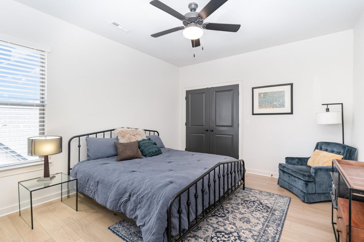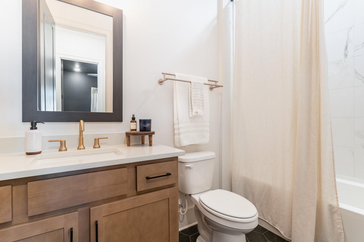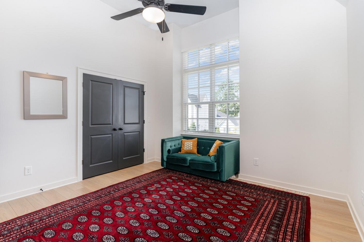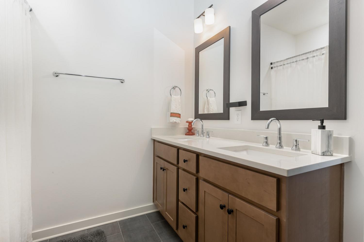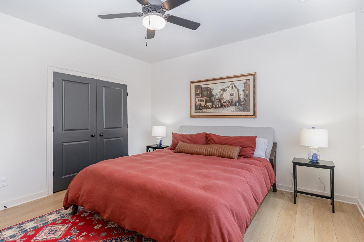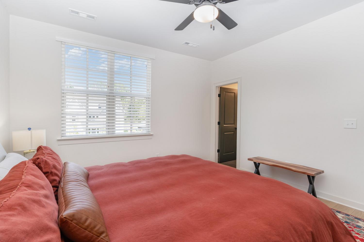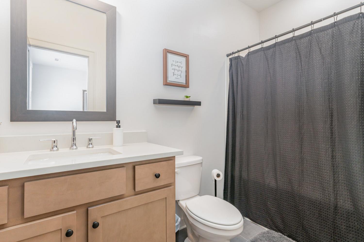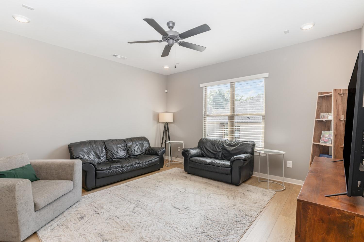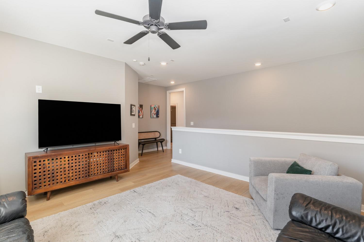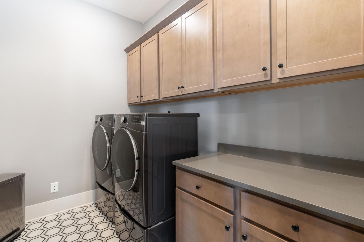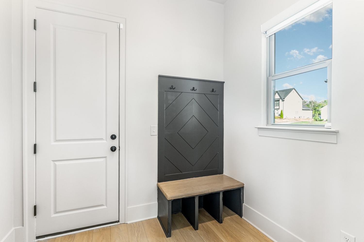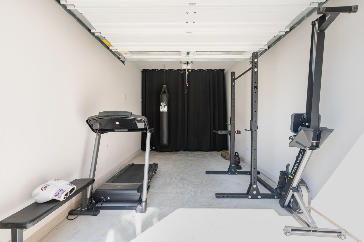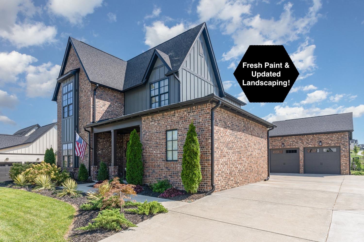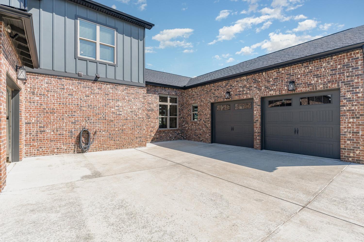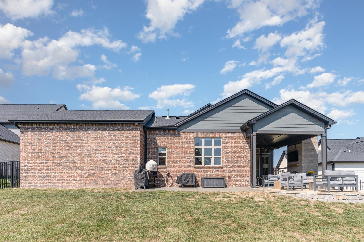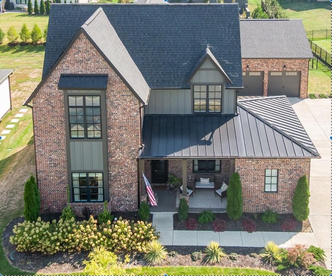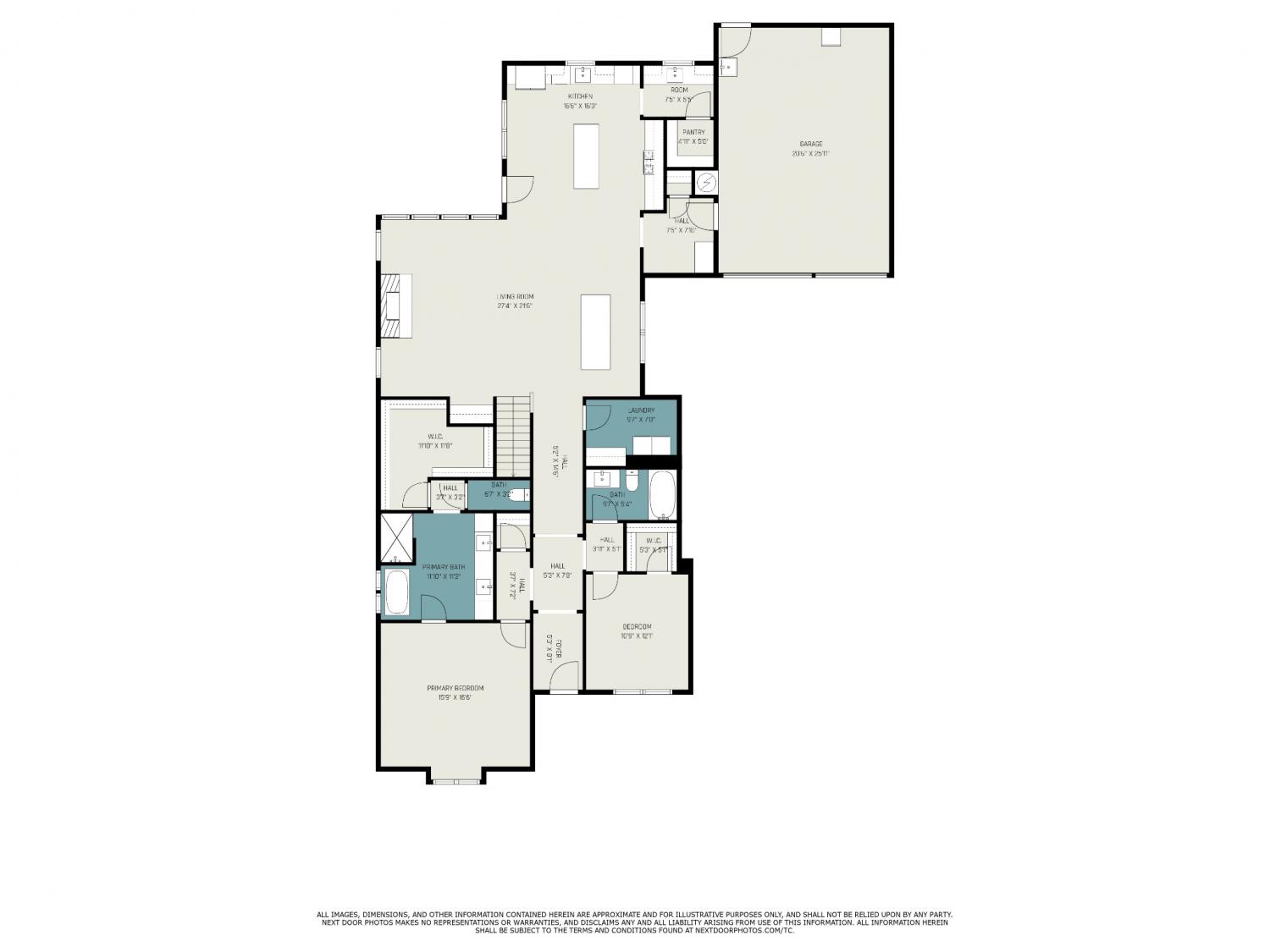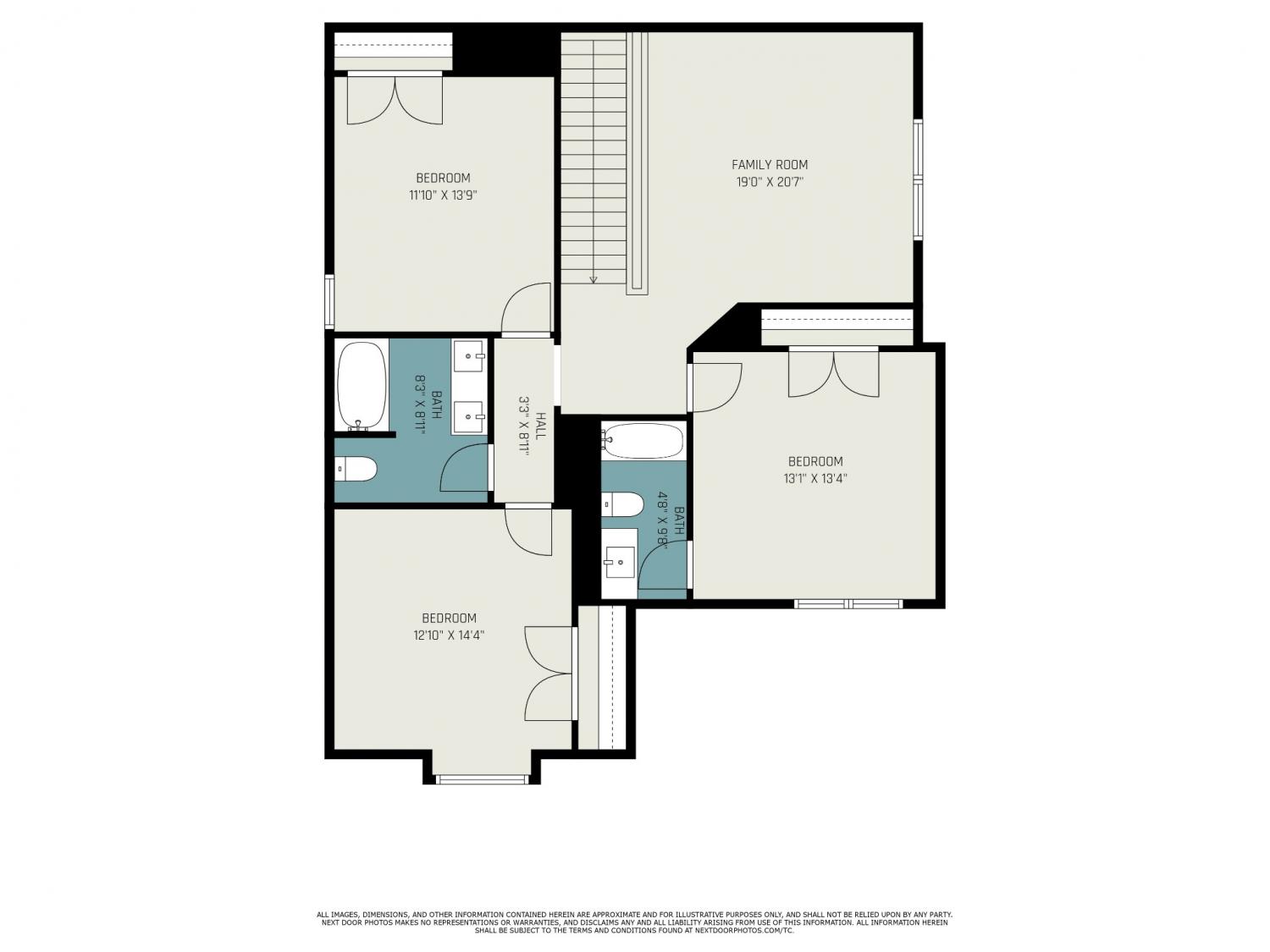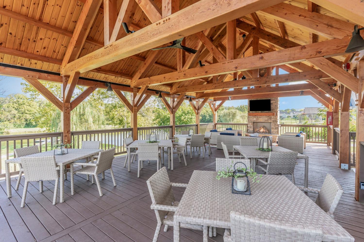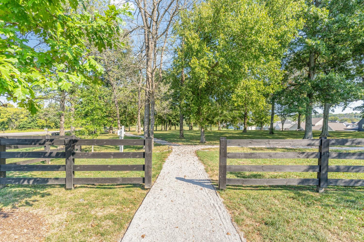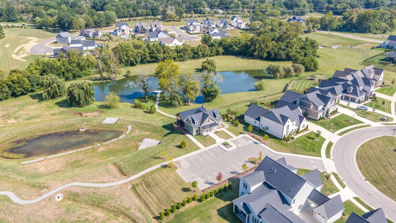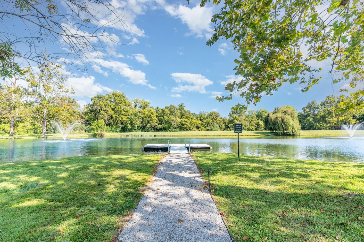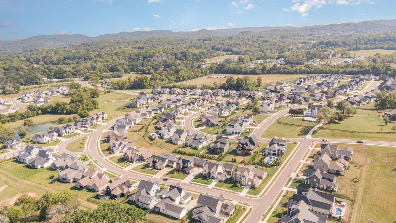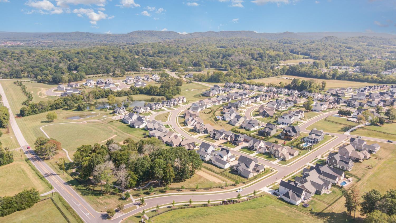 MIDDLE TENNESSEE REAL ESTATE
MIDDLE TENNESSEE REAL ESTATE
6009 Emma Victoria Dr, Franklin, TN 37064 For Sale
Single Family Residence
- Single Family Residence
- Beds: 5
- Baths: 4
- 3,363 sq ft
Description
**Property is under contract with 48-hour kick-out clause the property can continue to show and sellers can review additional offers** Beautiful home in the beautiful St. Marlo neighborhood! This 5-bedroom, 4-bath home blends modern elegance with thoughtful design. A light-filled entryway welcomes you into this like-new home, where soaring 11-foot ceilings create an airy, open feel throughout the main living spaces. The chef’s kitchen is a showstopper, featuring double-stacked cabinets, a large extended island, dual ovens, and under-cabinet lighting—perfect for everyday living and effortless entertaining. A spacious dining area offers plenty of room to gather, while fully automated shades in the family room and kitchen add comfort and convenience with a touch of luxury. The primary suite on the main level is a relaxing retreat, complete with a beautifully appointed ensuite featuring double vanities, a freestanding tub, and a walk-in shower. Upstairs, you’ll find three additional bedrooms—one with its own ensuite—and a shared bath with double vanities, plus a spacious den perfect for work, play, or a theater room. Step outside to a backyard built for entertaining! Over $50,000 in post-close upgrades include a custom brick fireplace, expanded patio paver area, and extended extra large driveway. The 3-car garage offers abundant storage and flexibility, with plenty of space for vehicles, tools, or hobbies. Residents enjoy exclusive amenities, including a clubhouse with covered deck and fireplace, a scenic walking trail, and a stocked fishing pond. With its prime location near I-65 and Berry Farms, this home offers the perfect balance of convenience and luxury living, all within the top-rated Williamson County School District.
Property Details
Status : Active
County : Williamson County, TN
Property Type : Residential
Area : 3,363 sq. ft.
Yard : Back Yard
Year Built : 2022
Exterior Construction : Brick,Aluminum Siding,Fiber Cement
Floors : Tile,Vinyl
Heat : Central
HOA / Subdivision : St Marlo Sec1
Listing Provided by : Benchmark Realty, LLC
MLS Status : Active
Listing # : RTC2996351
Schools near 6009 Emma Victoria Dr, Franklin, TN 37064 :
Creekside Elementary School, Fred J Page Middle School, Fred J Page High School
Additional details
Association Fee : $125.00
Association Fee Frequency : Monthly
Heating : Yes
Parking Features : Attached
Lot Size Area : 0.33 Sq. Ft.
Building Area Total : 3363 Sq. Ft.
Lot Size Acres : 0.33 Acres
Lot Size Dimensions : 90 X 164
Living Area : 3363 Sq. Ft.
Office Phone : 6153711544
Number of Bedrooms : 5
Number of Bathrooms : 4
Full Bathrooms : 4
Possession : Negotiable
Cooling : 1
Garage Spaces : 3
Patio and Porch Features : Patio,Covered,Porch
Levels : Two
Basement : None
Stories : 2
Utilities : Water Available
Parking Space : 3
Sewer : STEP System
Location 6009 Emma Victoria Dr, TN 37064
Directions to 6009 Emma Victoria Dr, TN 37064
From the Long Lane Entrance take the first left on to Emma Victoria Dr. the home is the third house on the right. From the Goosey Hill rd entrance take the first right the home will be around the curve to your left.
Ready to Start the Conversation?
We're ready when you are.
 © 2025 Listings courtesy of RealTracs, Inc. as distributed by MLS GRID. IDX information is provided exclusively for consumers' personal non-commercial use and may not be used for any purpose other than to identify prospective properties consumers may be interested in purchasing. The IDX data is deemed reliable but is not guaranteed by MLS GRID and may be subject to an end user license agreement prescribed by the Member Participant's applicable MLS. Based on information submitted to the MLS GRID as of October 25, 2025 10:00 PM CST. All data is obtained from various sources and may not have been verified by broker or MLS GRID. Supplied Open House Information is subject to change without notice. All information should be independently reviewed and verified for accuracy. Properties may or may not be listed by the office/agent presenting the information. Some IDX listings have been excluded from this website.
© 2025 Listings courtesy of RealTracs, Inc. as distributed by MLS GRID. IDX information is provided exclusively for consumers' personal non-commercial use and may not be used for any purpose other than to identify prospective properties consumers may be interested in purchasing. The IDX data is deemed reliable but is not guaranteed by MLS GRID and may be subject to an end user license agreement prescribed by the Member Participant's applicable MLS. Based on information submitted to the MLS GRID as of October 25, 2025 10:00 PM CST. All data is obtained from various sources and may not have been verified by broker or MLS GRID. Supplied Open House Information is subject to change without notice. All information should be independently reviewed and verified for accuracy. Properties may or may not be listed by the office/agent presenting the information. Some IDX listings have been excluded from this website.
