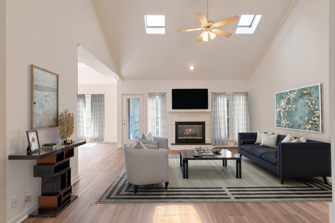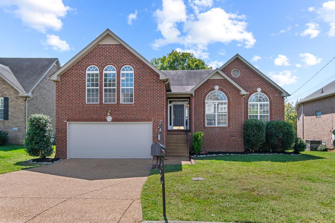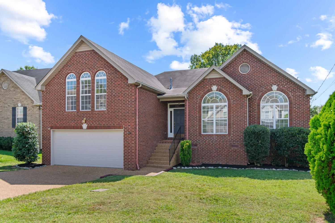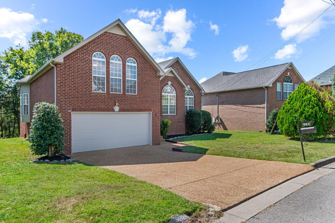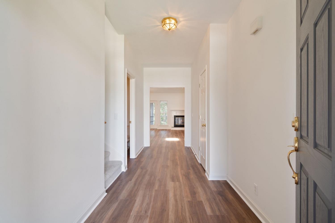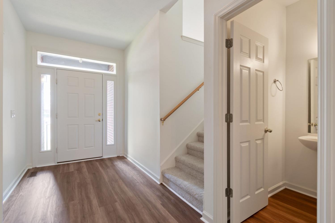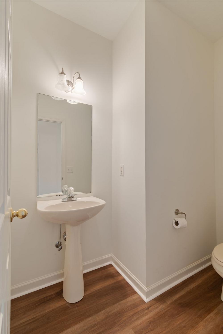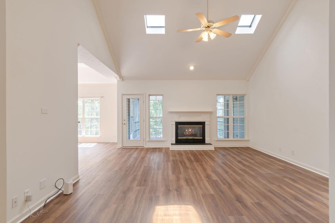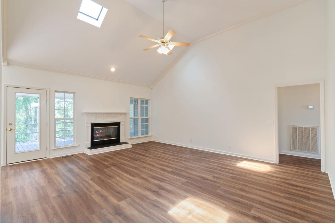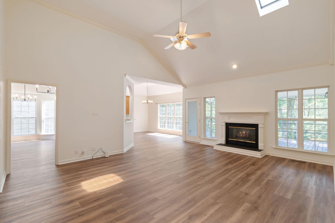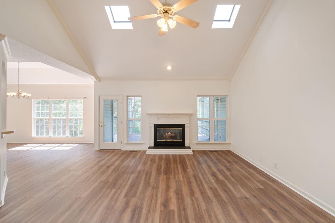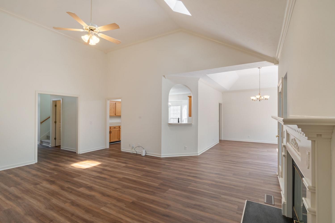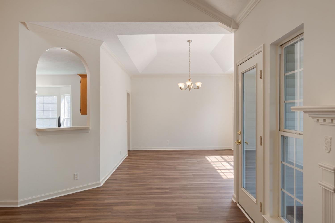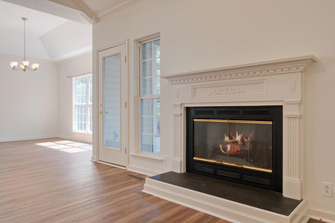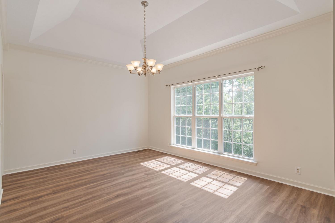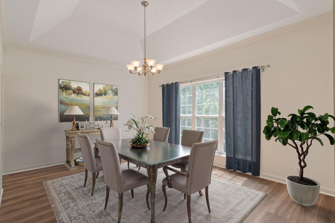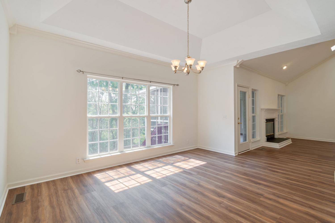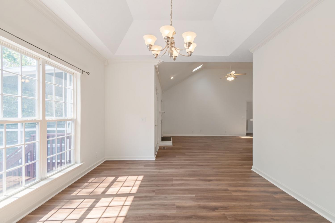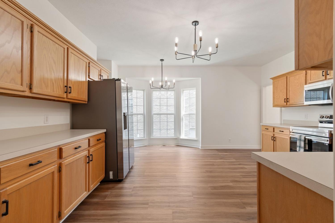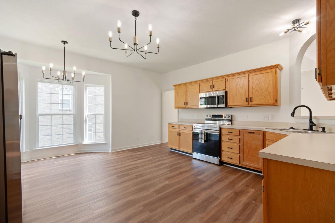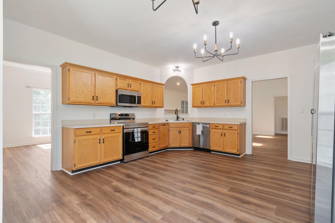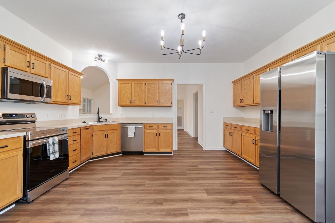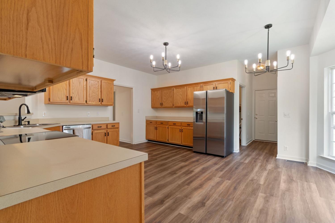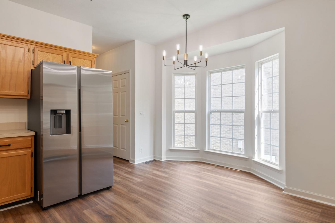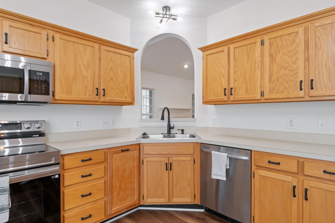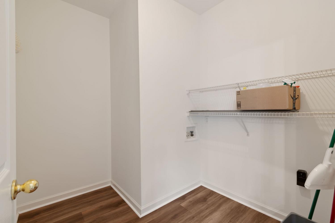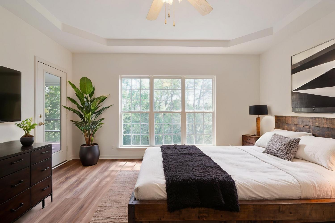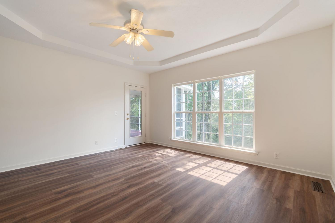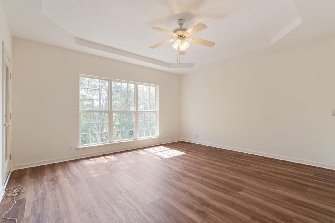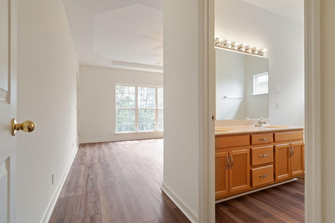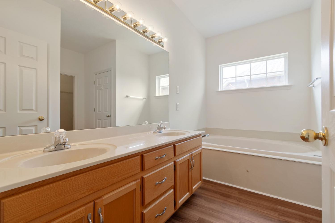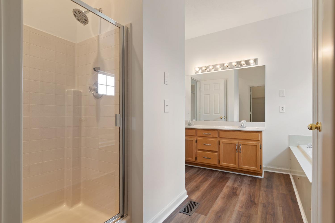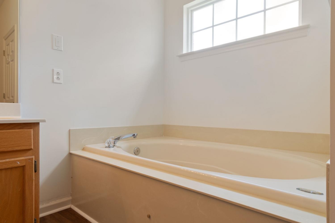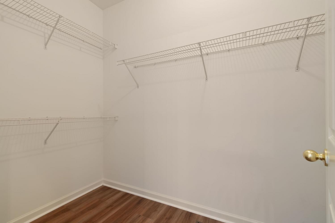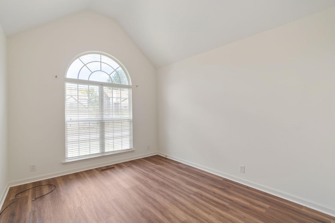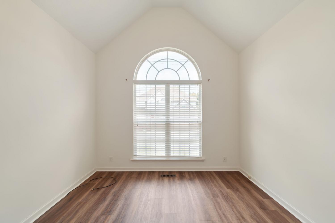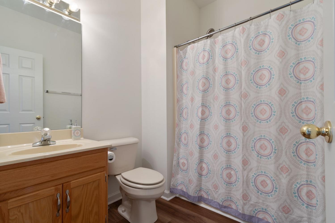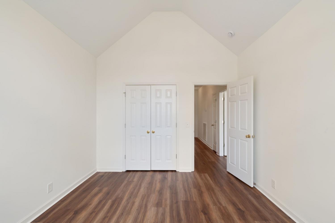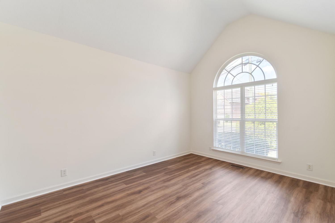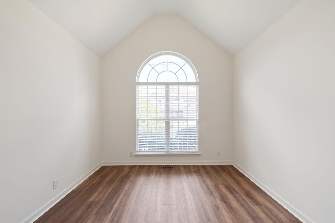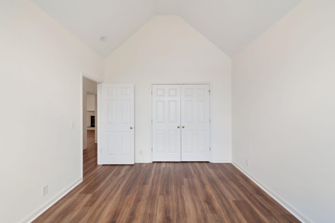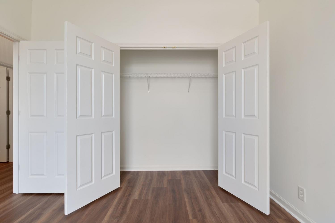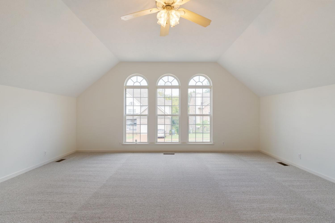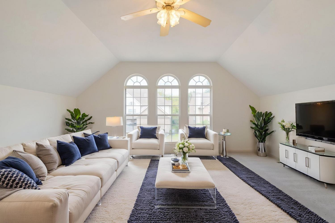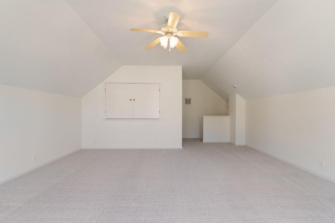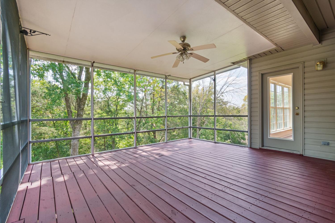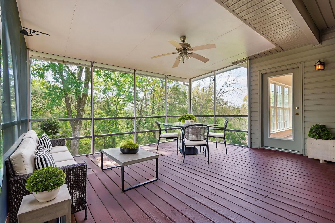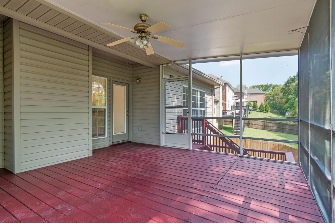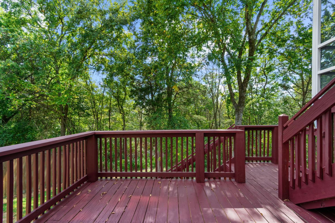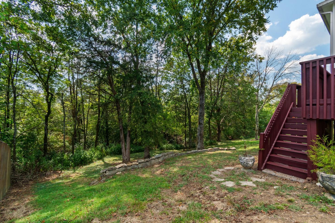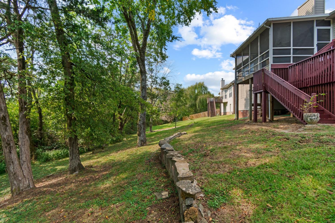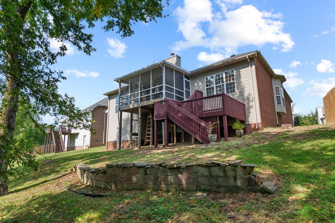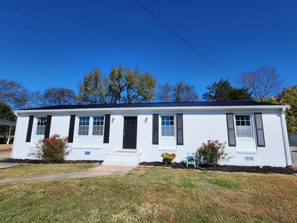 MIDDLE TENNESSEE REAL ESTATE
MIDDLE TENNESSEE REAL ESTATE
6748 Sugar Hill Dr, Nashville, TN 37211 For Sale
Single Family Residence
- Single Family Residence
- Beds: 3
- Baths: 3
- 2,689 sq ft
Description
Welcome to this beautifully updated home in a prime Nashville location with direct access to Mill Creek Greenway and nearby shopping and dining. All bedrooms are conveniently on the main level, with a spacious bonus room upstairs. Inside, you’ll find fresh paint throughout and all new flooring—LVP on the main level and new carpet upstairs. The living room features a fireplace, 14’ vaulted ceiling, skylight, and crown molding, flowing into a sun-filled dining room with tray ceiling and new lighting. The kitchen offers abundant cabinets, counter space, two pantries, brand-new Samsung appliances, and room for an island. The owner’s suite includes a tray ceiling, private access to the screened deck, a walk-in closet, and a bath with double vanities, separate tub, and shower. Secondary bedrooms feature vaulted ceilings and generous closet space. Upstairs, the large bonus room with new carpet provides great flexibility for work, play, or media space. Enjoy outdoor living with a screened porch and ceiling fan, plus an additional deck overlooking a wooded common area. Other highlights include a new HVAC (2021) and a spacious 2-car garage. This move-in ready home combines comfort and a desirable location - with plenty of room to make it your own. Don’t miss it! The seller has taken a sale of home contigency with a 24hour kick out clause.
Property Details
Status : Active
County : Davidson County, TN
Property Type : Residential
Area : 2,689 sq. ft.
Year Built : 2000
Exterior Construction : Brick
Floors : Carpet,Vinyl
Heat : Central,Natural Gas
HOA / Subdivision : Sugar Valley
Listing Provided by : Keller Williams Realty Nashville/Franklin
MLS Status : Active
Listing # : RTC2996398
Schools near 6748 Sugar Hill Dr, Nashville, TN 37211 :
May Werthan Shayne Elementary School, William Henry Oliver Middle, John Overton Comp High School
Additional details
Virtual Tour URL : Click here for Virtual Tour
Association Fee : $225.00
Association Fee Frequency : Annually
Assocation Fee 2 : $450.00
Association Fee 2 Frequency : One Time
Heating : Yes
Parking Features : Garage Door Opener,Garage Faces Front
Lot Size Area : 0.22 Sq. Ft.
Building Area Total : 2689 Sq. Ft.
Lot Size Acres : 0.22 Acres
Lot Size Dimensions : 62 X 139
Living Area : 2689 Sq. Ft.
Lot Features : Cul-De-Sac,Private,Wooded
Office Phone : 6157781818
Number of Bedrooms : 3
Number of Bathrooms : 3
Full Bathrooms : 2
Half Bathrooms : 1
Possession : Close Of Escrow
Cooling : 1
Garage Spaces : 2
Architectural Style : Traditional
Patio and Porch Features : Deck,Screened
Levels : Two
Basement : Crawl Space
Stories : 2
Utilities : Electricity Available,Natural Gas Available,Water Available
Parking Space : 2
Sewer : Public Sewer
Location 6748 Sugar Hill Dr, TN 37211
Directions to 6748 Sugar Hill Dr, TN 37211
From I-24 East - Take Exit 59 for Bell Rd, then turn right. Then Left on Cedarmont Dr, Left on Barnes Rd, Right on Barnes Cove Dr, Right on Alteras Dr, Left on Sunnywood Dr, Right on Sugar Valley Dr, then Left on Sugar Hill Dr. Home is on the Right
Ready to Start the Conversation?
We're ready when you are.
 © 2025 Listings courtesy of RealTracs, Inc. as distributed by MLS GRID. IDX information is provided exclusively for consumers' personal non-commercial use and may not be used for any purpose other than to identify prospective properties consumers may be interested in purchasing. The IDX data is deemed reliable but is not guaranteed by MLS GRID and may be subject to an end user license agreement prescribed by the Member Participant's applicable MLS. Based on information submitted to the MLS GRID as of October 25, 2025 10:00 AM CST. All data is obtained from various sources and may not have been verified by broker or MLS GRID. Supplied Open House Information is subject to change without notice. All information should be independently reviewed and verified for accuracy. Properties may or may not be listed by the office/agent presenting the information. Some IDX listings have been excluded from this website.
© 2025 Listings courtesy of RealTracs, Inc. as distributed by MLS GRID. IDX information is provided exclusively for consumers' personal non-commercial use and may not be used for any purpose other than to identify prospective properties consumers may be interested in purchasing. The IDX data is deemed reliable but is not guaranteed by MLS GRID and may be subject to an end user license agreement prescribed by the Member Participant's applicable MLS. Based on information submitted to the MLS GRID as of October 25, 2025 10:00 AM CST. All data is obtained from various sources and may not have been verified by broker or MLS GRID. Supplied Open House Information is subject to change without notice. All information should be independently reviewed and verified for accuracy. Properties may or may not be listed by the office/agent presenting the information. Some IDX listings have been excluded from this website.
