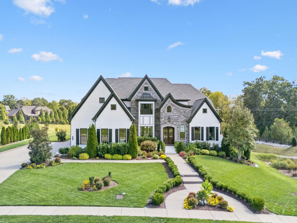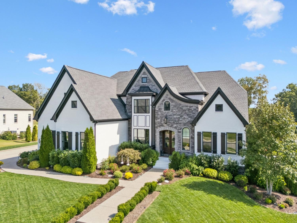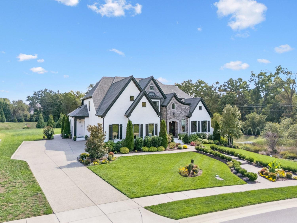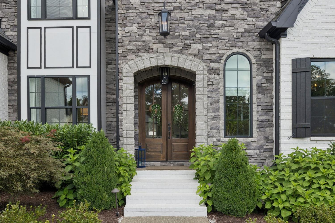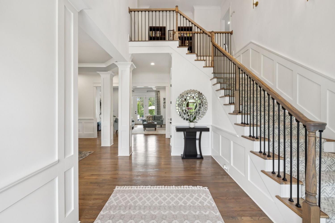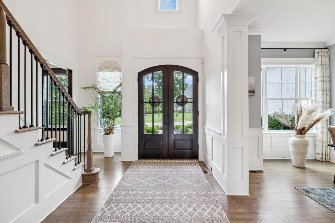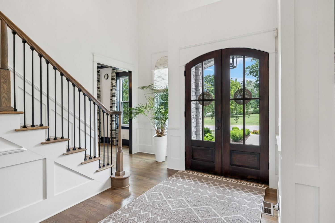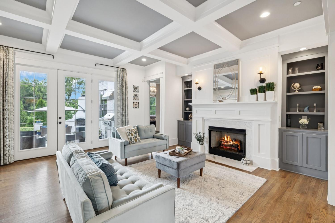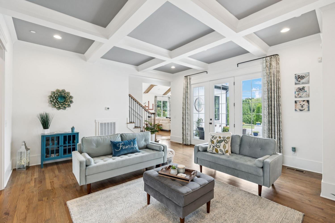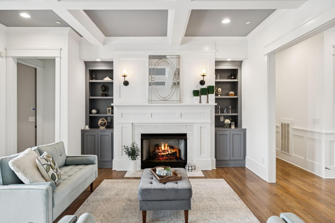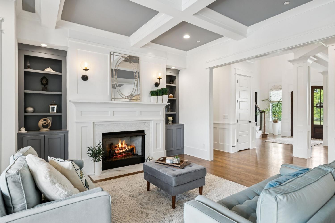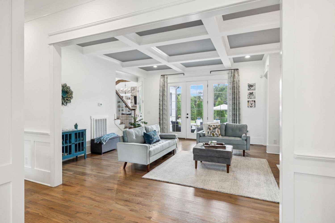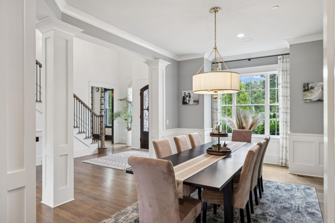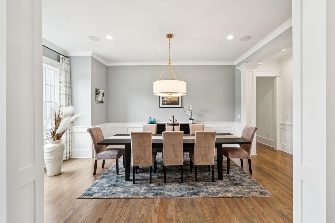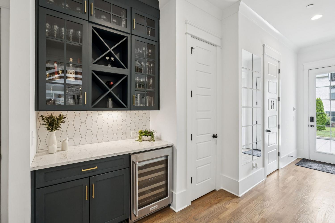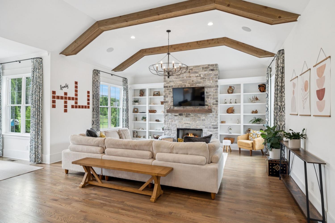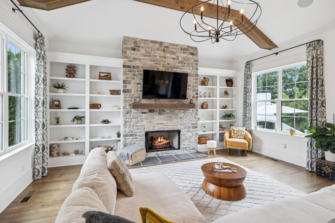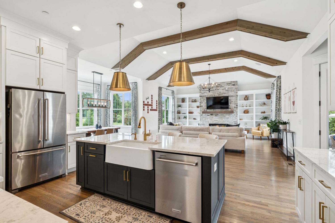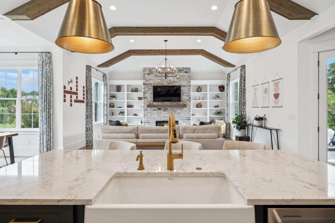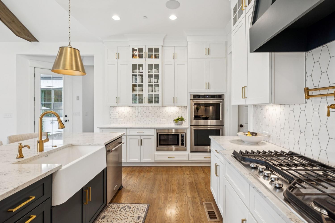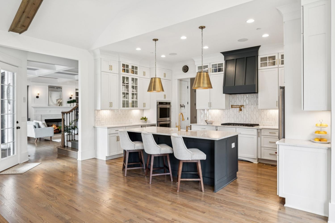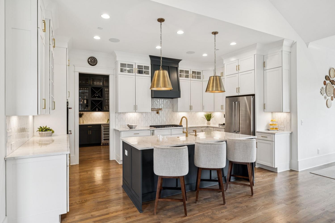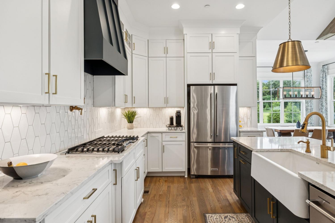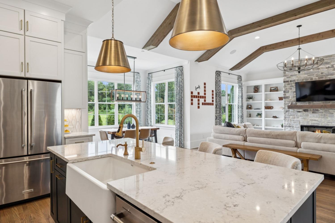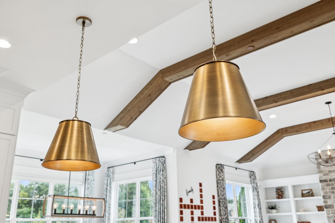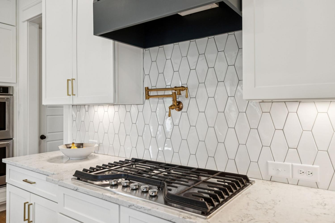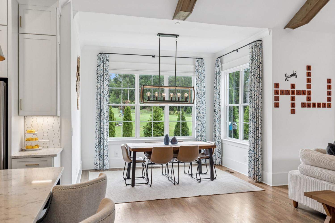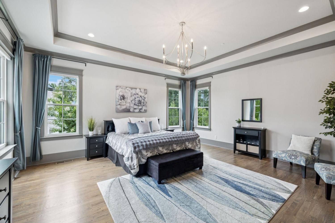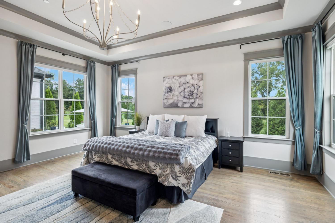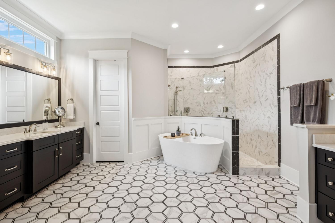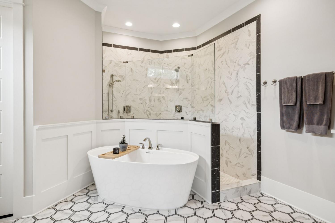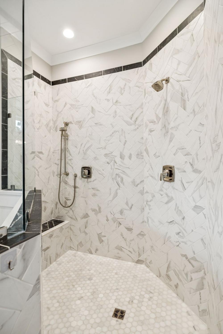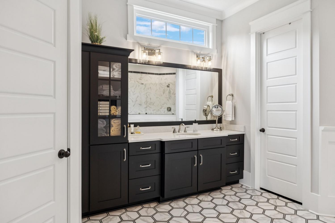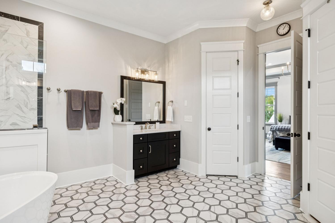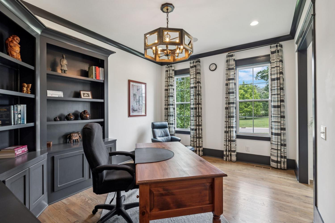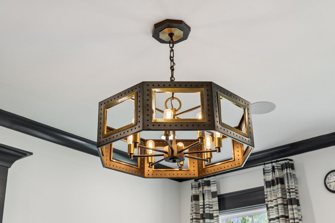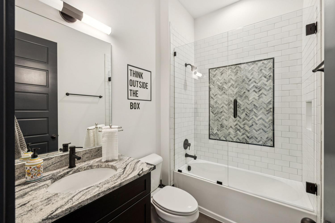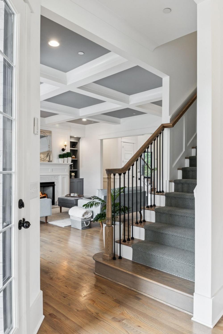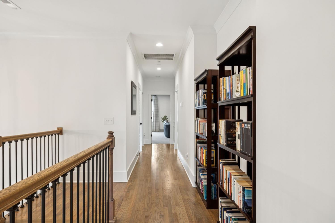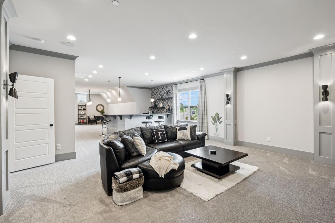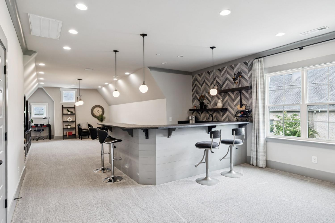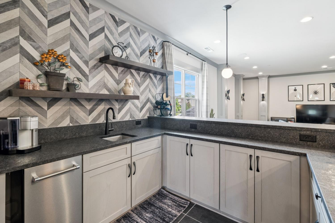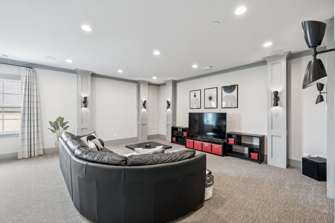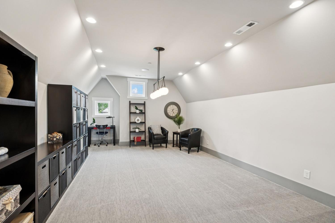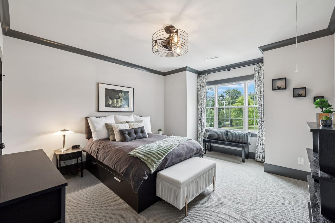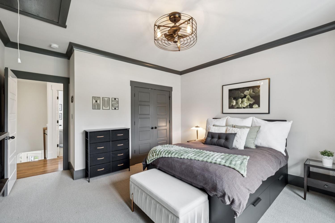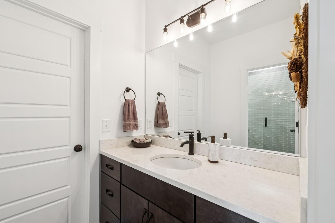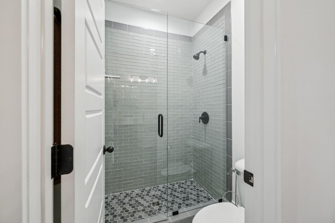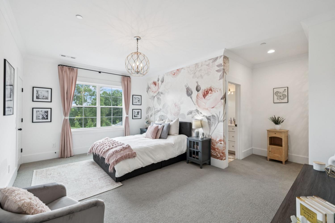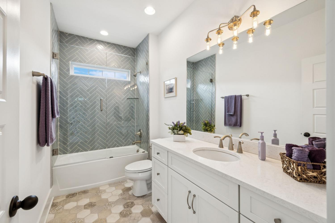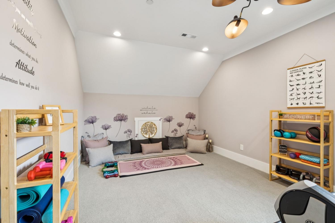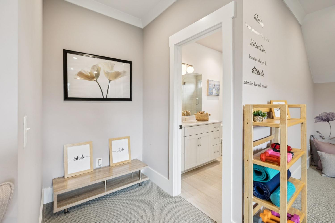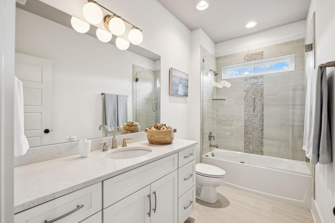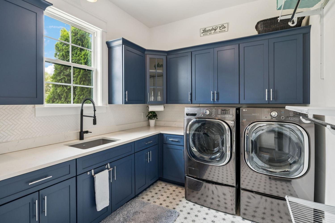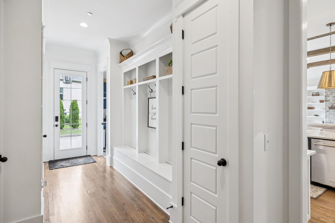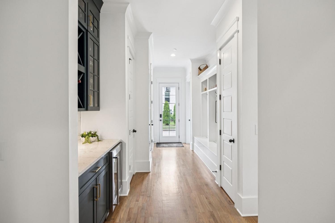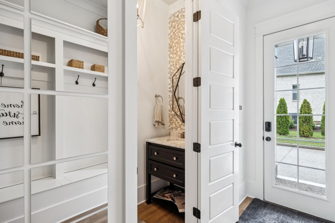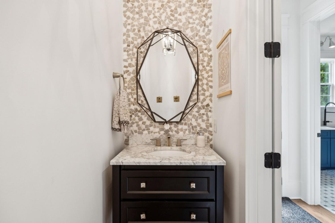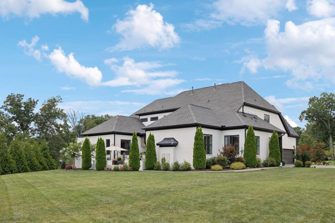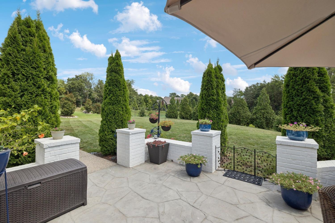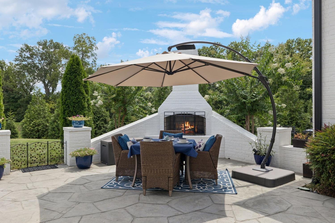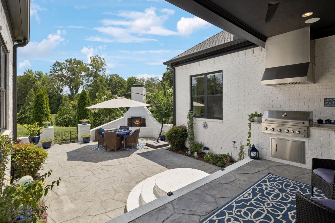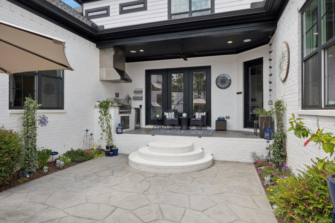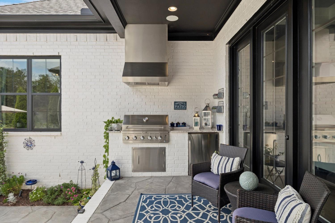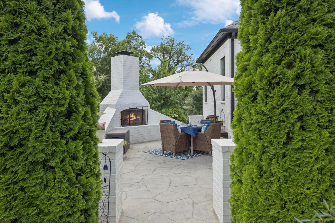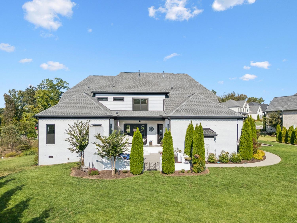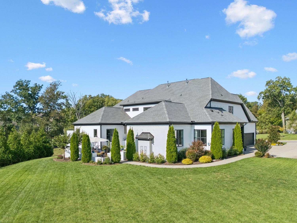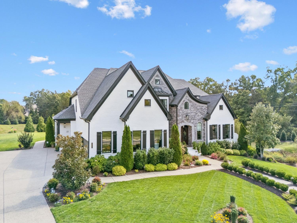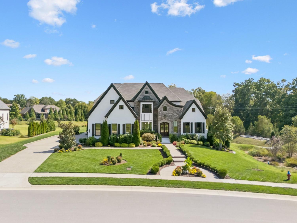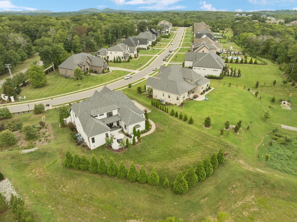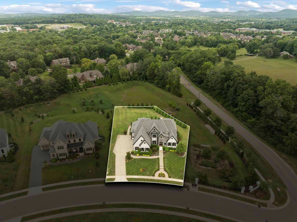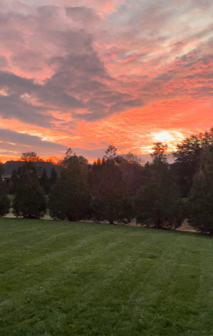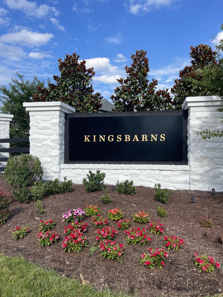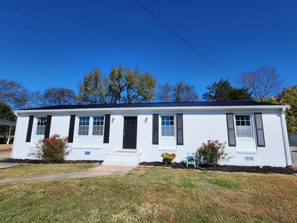 MIDDLE TENNESSEE REAL ESTATE
MIDDLE TENNESSEE REAL ESTATE
2001 Kingsbarns Dr, Nolensville, TN 37135 For Sale
Single Family Residence
- Single Family Residence
- Beds: 5
- Baths: 6
- 5,573 sq ft
Description
Former Award-Winning "Westchester" Model Home by Turnberry Homes, occupied less than 2 years, is nestled on a private, flat 0.56-acre, pool-sized lot, features over-the-top amenities throughout. From the outdoor living space to the interior details, this residence is perfect for both everyday living & entertaining. Inside, enjoy tall ceilings, 8-foot doors, tall baseboards, crown molding, & wainscoting. Step outside to your private oasis, featuring a covered porch & beautiful courtyard w/ wood-burning fireplace. Front and backyard are fully landscaped & irrigated. The covered porch is complemented by stamped concrete terrace, & outdoor kitchen equipped w/grill, refrigerator, & speakers. Front yard uplighting adds a warm glow. Gourmet kitchen is equipped w/upgraded cabinetry, quartz counters, double wall oven, built-in microwave, & walk-in pantry. Formal dining room showcases wainscoting & flows into the butler's serving bar, complete w/wine storage & wine chiller. The elegant living room boasts a coffered ceiling w/ wood beams, marble surround gas fireplace, & custom built-ins. The great room is equally impressive w/vaulted ceilings, wooden beams, a stone fireplace, & more built-ins. The main-level study w/built-ins, a closet, & full bath, can serve as a 5th bedroom. The primary bedroom is also on the main-level & compliments the primary bath w/ 2 walk-in closets, car wash shower & soaking tub. 3 generously-sized bedrooms upstairs have walk-in closets & ensuites. The massive bonus/media room with large bar features leathered granite, wine chiller, ice maker, & surround sound. Functional & Practical Details include a private friend’s entrance w/ key pad lock, large drop zone w/storage bins, epoxy garage floors, custom window coverings, laundry room w/built-in sink, upper & lower cabinets, & shelves, fire sprinkler system, security system, double staircase, & attic storage. Located in highly sought after Williamson County School District, in premier Neighborhood.
Property Details
Status : Active
Address : 2001 Kingsbarns Dr Nolensville TN 37135
County : Williamson County, TN
Property Type : Residential
Area : 5,573 sq. ft.
Year Built : 2020
Exterior Construction : Brick,Stone
Floors : Carpet,Wood,Tile
Heat : Central,Natural Gas
HOA / Subdivision : Kingsbarns
Listing Provided by : Onward Real Estate
MLS Status : Active
Listing # : RTC2996564
Schools near 2001 Kingsbarns Dr, Nolensville, TN 37135 :
Nolensville Elementary, Mill Creek Middle School, Nolensville High School
Additional details
Association Fee : $1,400.00
Association Fee Frequency : Annually
Assocation Fee 2 : $500.00
Association Fee 2 Frequency : One Time
Heating : Yes
Parking Features : Garage Door Opener,Garage Faces Side,Aggregate,Driveway
Lot Size Area : 0.56 Sq. Ft.
Building Area Total : 5573 Sq. Ft.
Lot Size Acres : 0.56 Acres
Lot Size Dimensions : 98 X 208
Living Area : 5573 Sq. Ft.
Lot Features : Corner Lot
Office Phone : 6152345180
Number of Bedrooms : 5
Number of Bathrooms : 6
Full Bathrooms : 5
Half Bathrooms : 1
Possession : Close Of Escrow
Cooling : 1
Garage Spaces : 3
Architectural Style : Traditional
Patio and Porch Features : Patio,Covered
Levels : Two
Basement : None,Crawl Space
Stories : 2
Utilities : Natural Gas Available,Water Available,Cable Connected
Parking Space : 3
Sewer : Public Sewer
Location 2001 Kingsbarns Dr, TN 37135
Directions to 2001 Kingsbarns Dr, TN 37135
I65 to Concord Rd Exit 71 (east) Just past the Governor's Club turn right on Concord Pass, right on Waller Rd, Left on Maxwell, left on Kingsbarns. Home is first home on right.
Ready to Start the Conversation?
We're ready when you are.
 © 2025 Listings courtesy of RealTracs, Inc. as distributed by MLS GRID. IDX information is provided exclusively for consumers' personal non-commercial use and may not be used for any purpose other than to identify prospective properties consumers may be interested in purchasing. The IDX data is deemed reliable but is not guaranteed by MLS GRID and may be subject to an end user license agreement prescribed by the Member Participant's applicable MLS. Based on information submitted to the MLS GRID as of October 24, 2025 10:00 AM CST. All data is obtained from various sources and may not have been verified by broker or MLS GRID. Supplied Open House Information is subject to change without notice. All information should be independently reviewed and verified for accuracy. Properties may or may not be listed by the office/agent presenting the information. Some IDX listings have been excluded from this website.
© 2025 Listings courtesy of RealTracs, Inc. as distributed by MLS GRID. IDX information is provided exclusively for consumers' personal non-commercial use and may not be used for any purpose other than to identify prospective properties consumers may be interested in purchasing. The IDX data is deemed reliable but is not guaranteed by MLS GRID and may be subject to an end user license agreement prescribed by the Member Participant's applicable MLS. Based on information submitted to the MLS GRID as of October 24, 2025 10:00 AM CST. All data is obtained from various sources and may not have been verified by broker or MLS GRID. Supplied Open House Information is subject to change without notice. All information should be independently reviewed and verified for accuracy. Properties may or may not be listed by the office/agent presenting the information. Some IDX listings have been excluded from this website.
